$783,000
Available - For Sale
Listing ID: S12091779
93 Edward Stre , Penetanguishene, L9M 1J3, Simcoe
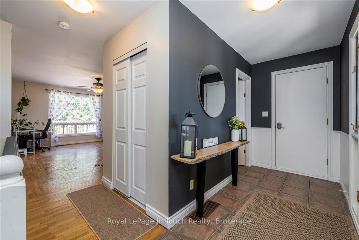
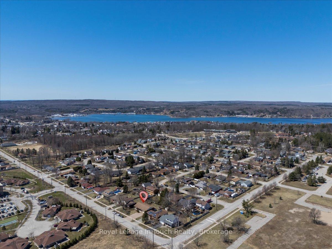
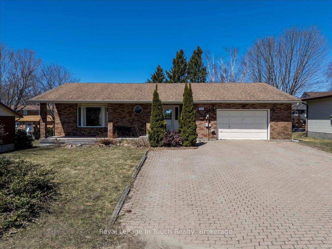
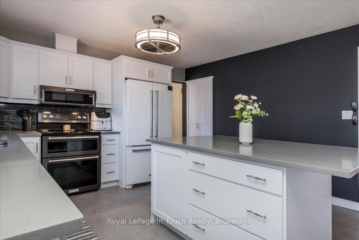
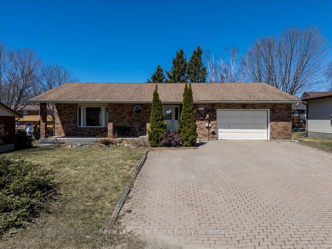
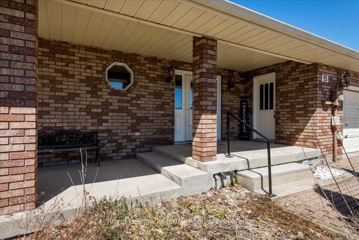
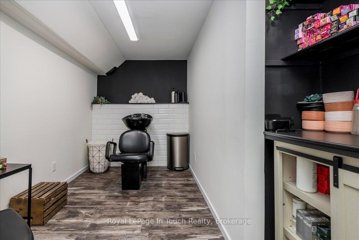
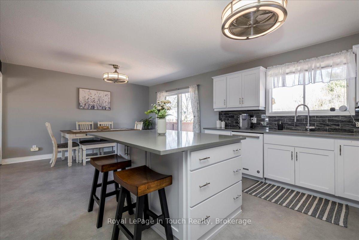
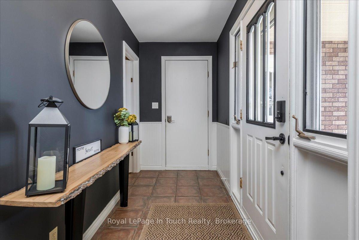
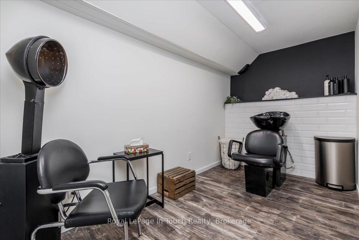
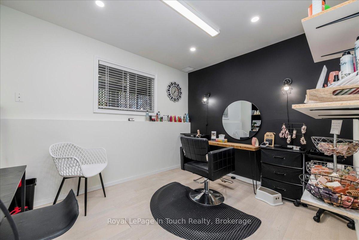
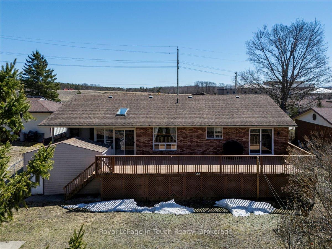
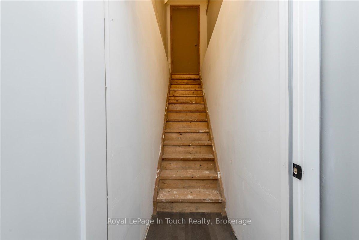
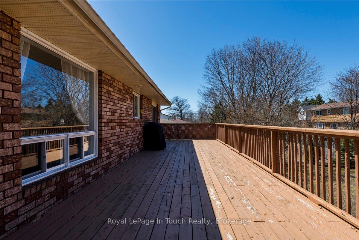
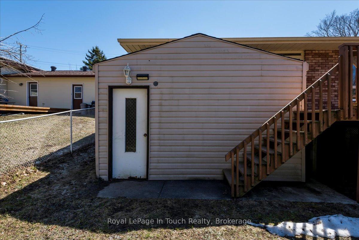
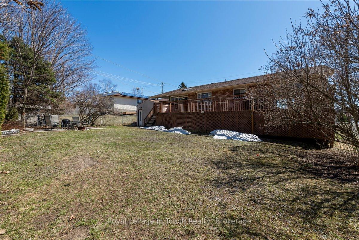
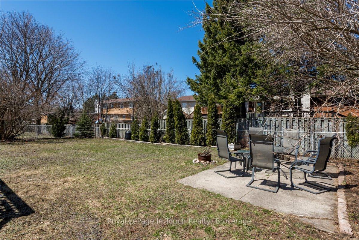
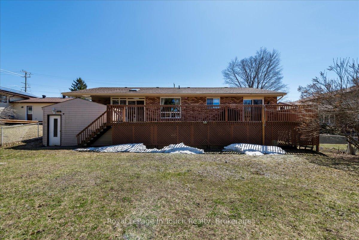
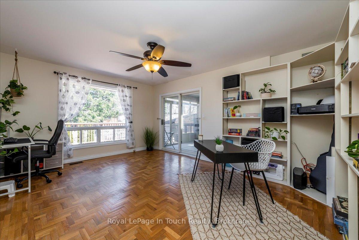
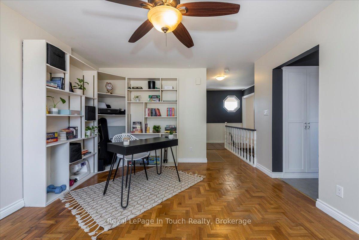
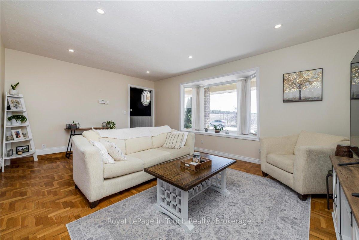
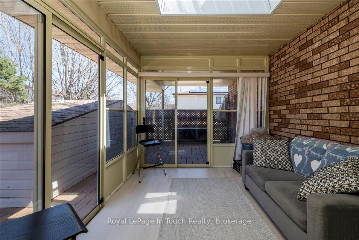
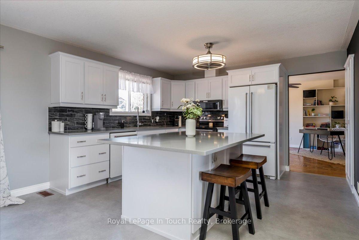
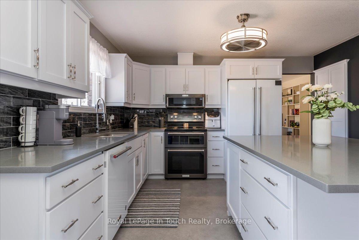
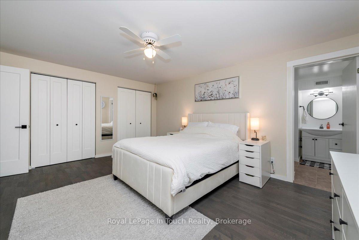
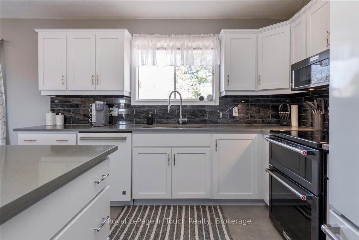
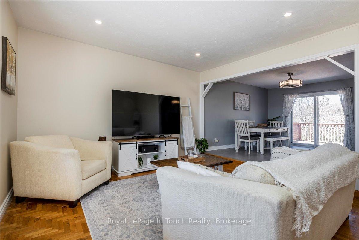
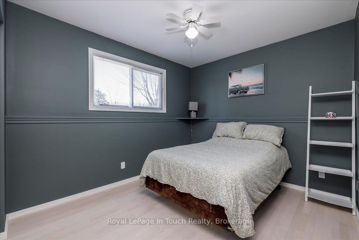
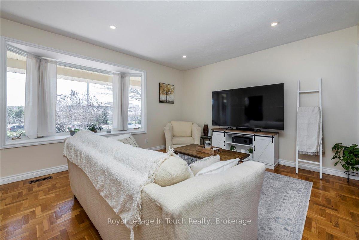
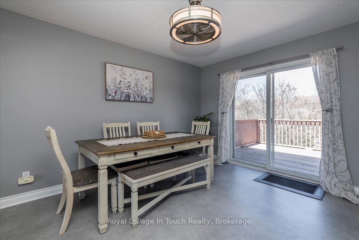

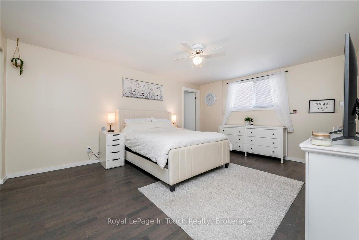
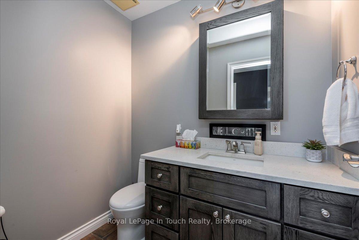
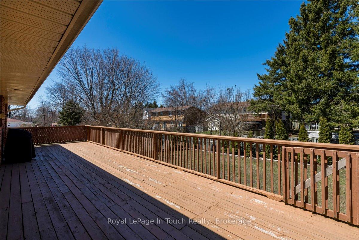
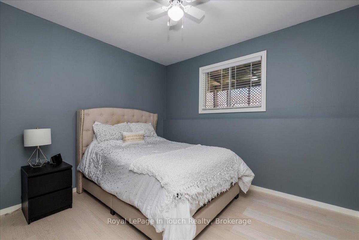
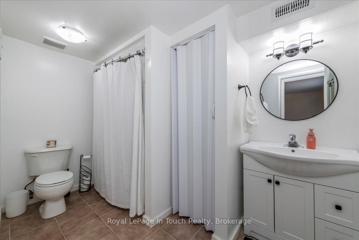
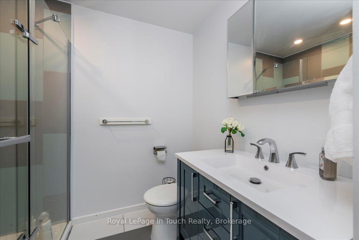
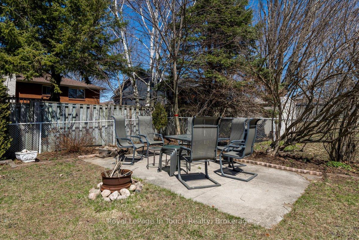
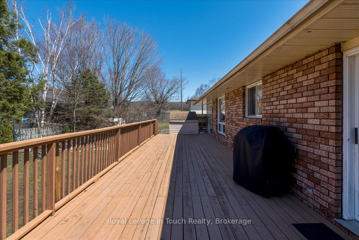
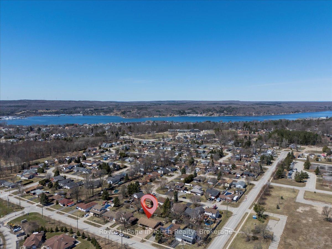
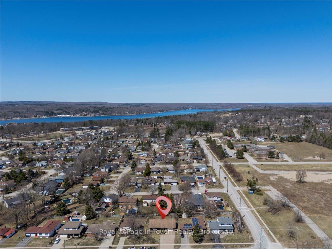









































| Ready to be WOWED? Designed for entertaining, this amazing custom built all brick bungalow is waiting for you! The main floor is open and airy with a recently updated kitchen with a massive island, quartz countertops and eat-in area, loads of cupboards including a spacious pantry and walk-out to an expansive 12'x42' deck. The sunken-in living room with a large bay window provides a ton of natural light highlighting the wood floors. The main floor also has inside entry to the insulated 1.5 car garage with workshop area, a powder room, bonus office/den with a built-in bookcase (could be converted into a main floor bedroom) and a 3 season sunroom leading out to the deck. On the lower level, you would never know you are in a basement with the large oversized windows letting in plenty of light to the 4 bedrooms (note - floorplan shown is missing the 4th bedroom and will be updated next week).The spacious primary bedroom provides double closets and a full ensuite making it the perfect retreat at the end of a long day. As an added bonus, there is a walk-up to the garage providing a separate entrance for a potential in-law suite/home business access, along with a recently renovated 3 piece bath with walk-in shower and an additional room/storage area with plumbing that would be perfect for a kitchenette! Your entertaining can continue to the large deck and fully fenced in backyard, perfect for the kids and pets. Located in beautiful Penetanguishene just a short walk to schools, parks and trails. This home is a 10/10! Don't wait - book your private showing today! |
| Price | $783,000 |
| Taxes: | $4040.00 |
| Assessment Year: | 2024 |
| Occupancy: | Owner |
| Address: | 93 Edward Stre , Penetanguishene, L9M 1J3, Simcoe |
| Directions/Cross Streets: | Main St and Edward |
| Rooms: | 5 |
| Rooms +: | 6 |
| Bedrooms: | 0 |
| Bedrooms +: | 4 |
| Family Room: | T |
| Basement: | Full, Finished |
| Level/Floor | Room | Length(ft) | Width(ft) | Descriptions | |
| Room 1 | Main | Kitchen | 22.34 | 13.32 | Breakfast Bar, Combined w/Dining |
| Room 2 | Main | Living Ro | 18.79 | 13.42 | Sunken Room, Bay Window, Carpet Free |
| Room 3 | Main | Sunroom | 9.54 | 9.35 | |
| Room 4 | Main | Office | 16.73 | 12.66 | Carpet Free, B/I Bookcase |
| Room 5 | Main | Bathroom | 6.43 | 4.53 | 2 Pc Bath |
| Room 6 | Lower | Primary B | 16.2 | 12.96 | 4 Pc Ensuite, Large Window, Large Closet |
| Room 7 | Lower | Bedroom 2 | 10.89 | 9.28 | Large Window |
| Room 8 | Lower | Bedroom 3 | 10.89 | 9.32 | Large Window |
| Room 9 | Lower | Bedroom 4 | 12.6 | 9.41 | Large Window |
| Room 10 | Lower | Bathroom | 7.94 | 7.35 | 3 Pc Bath |
| Room 11 | Lower | Laundry | 8.07 | 5.15 | Laundry Sink |
| Room 12 | Lower | Utility R | 8 | 7.45 | Sump Pump |
| Room 13 | Lower | Other | 11.58 | 6.26 | |
| Room 14 | Main | Foyer | 12.4 | 4.82 |
| Washroom Type | No. of Pieces | Level |
| Washroom Type 1 | 4 | Lower |
| Washroom Type 2 | 3 | Lower |
| Washroom Type 3 | 2 | Main |
| Washroom Type 4 | 0 | |
| Washroom Type 5 | 0 | |
| Washroom Type 6 | 4 | Lower |
| Washroom Type 7 | 3 | Lower |
| Washroom Type 8 | 2 | Main |
| Washroom Type 9 | 0 | |
| Washroom Type 10 | 0 |
| Total Area: | 0.00 |
| Approximatly Age: | 31-50 |
| Property Type: | Detached |
| Style: | Bungalow |
| Exterior: | Brick |
| Garage Type: | Attached |
| (Parking/)Drive: | Inside Ent |
| Drive Parking Spaces: | 5 |
| Park #1 | |
| Parking Type: | Inside Ent |
| Park #2 | |
| Parking Type: | Inside Ent |
| Park #3 | |
| Parking Type: | Private Tr |
| Pool: | None |
| Other Structures: | Shed, Fence - |
| Approximatly Age: | 31-50 |
| Approximatly Square Footage: | 700-1100 |
| Property Features: | Fenced Yard, Level |
| CAC Included: | N |
| Water Included: | N |
| Cabel TV Included: | N |
| Common Elements Included: | N |
| Heat Included: | N |
| Parking Included: | N |
| Condo Tax Included: | N |
| Building Insurance Included: | N |
| Fireplace/Stove: | N |
| Heat Type: | Forced Air |
| Central Air Conditioning: | None |
| Central Vac: | Y |
| Laundry Level: | Syste |
| Ensuite Laundry: | F |
| Sewers: | Sewer |
| Utilities-Cable: | Y |
| Utilities-Hydro: | Y |
$
%
Years
This calculator is for demonstration purposes only. Always consult a professional
financial advisor before making personal financial decisions.
| Although the information displayed is believed to be accurate, no warranties or representations are made of any kind. |
| Royal LePage In Touch Realty |
- Listing -1 of 0
|
|

Dir:
416-901-9881
Bus:
416-901-8881
Fax:
416-901-9881
| Virtual Tour | Book Showing | Email a Friend |
Jump To:
At a Glance:
| Type: | Freehold - Detached |
| Area: | Simcoe |
| Municipality: | Penetanguishene |
| Neighbourhood: | Penetanguishene |
| Style: | Bungalow |
| Lot Size: | x 124.67(Feet) |
| Approximate Age: | 31-50 |
| Tax: | $4,040 |
| Maintenance Fee: | $0 |
| Beds: | 0+4 |
| Baths: | 3 |
| Garage: | 0 |
| Fireplace: | N |
| Air Conditioning: | |
| Pool: | None |
Locatin Map:
Payment Calculator:

Contact Info
SOLTANIAN REAL ESTATE
Brokerage sharon@soltanianrealestate.com SOLTANIAN REAL ESTATE, Brokerage Independently owned and operated. 175 Willowdale Avenue #100, Toronto, Ontario M2N 4Y9 Office: 416-901-8881Fax: 416-901-9881Cell: 416-901-9881Office LocationFind us on map
Listing added to your favorite list
Looking for resale homes?

By agreeing to Terms of Use, you will have ability to search up to 305814 listings and access to richer information than found on REALTOR.ca through my website.

