$999,000
Available - For Sale
Listing ID: E12024810
30 Balaclava Driv , Toronto, M1P 1E6, Toronto
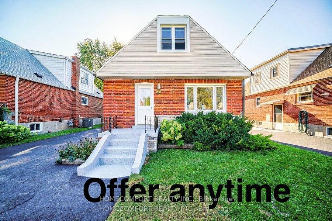
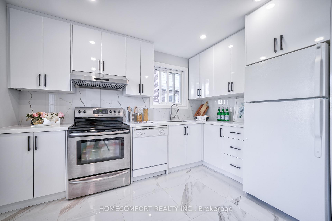
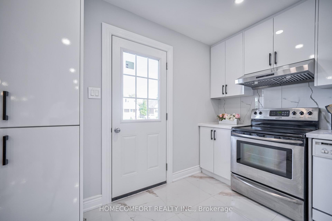
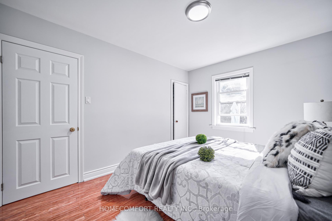
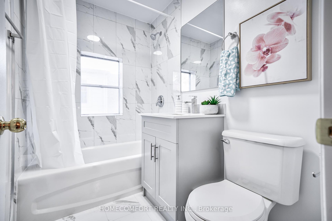
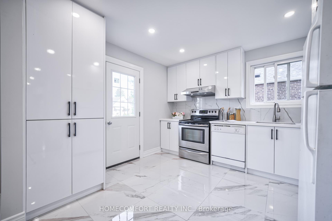
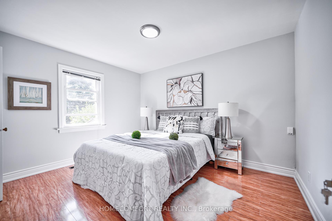
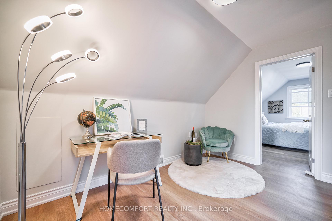
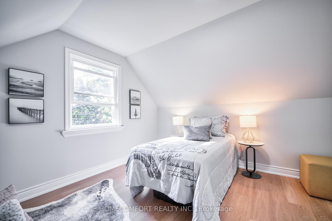
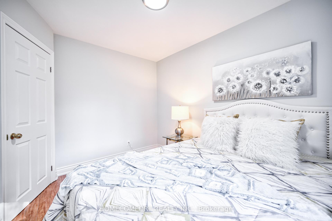
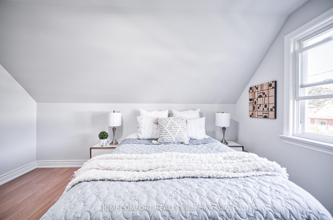

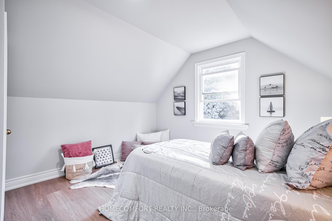
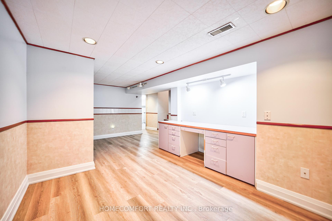
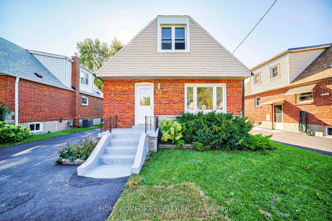

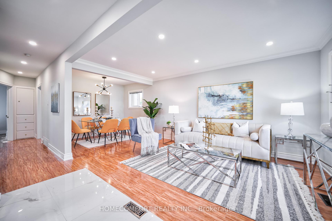
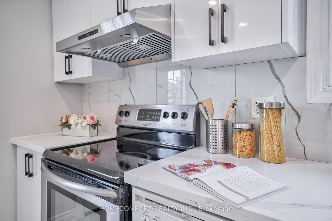
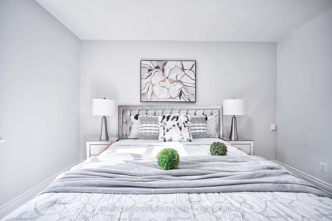
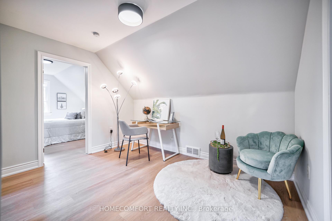
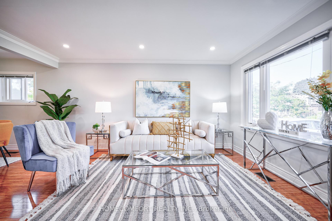
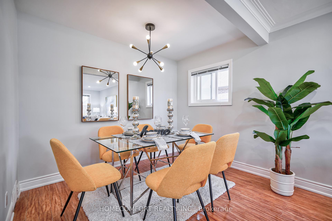
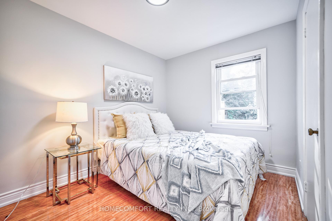
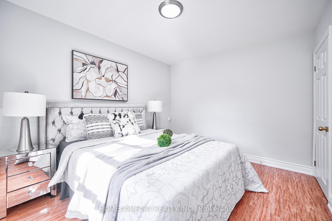
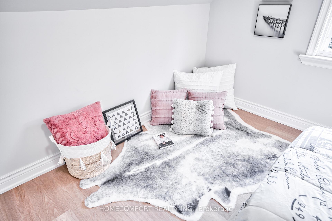
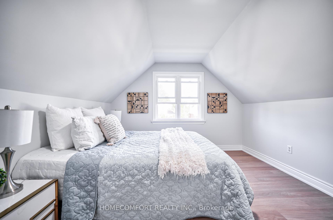
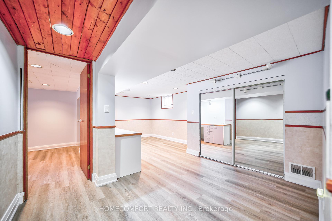
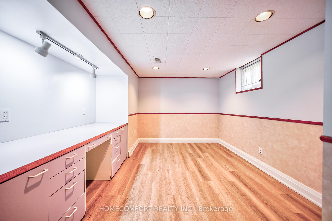
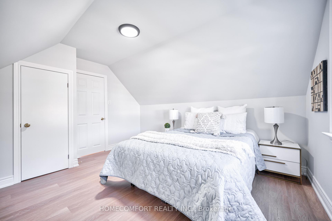
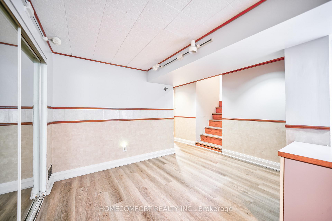
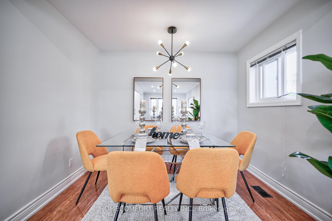
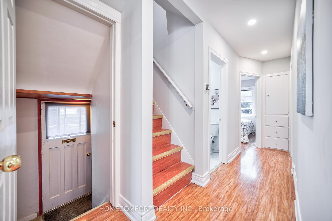
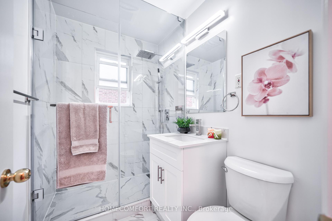
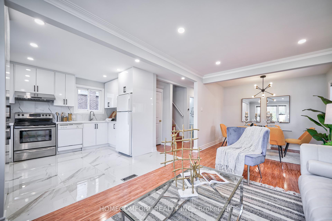
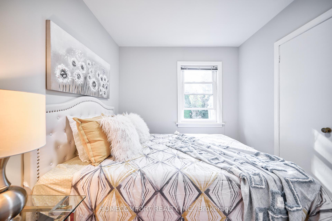
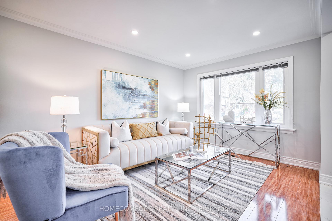
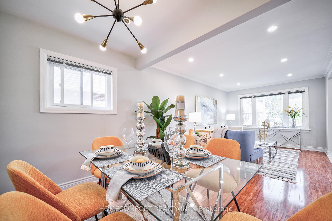
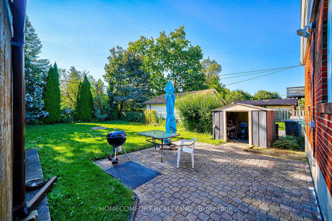
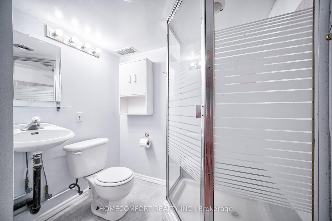
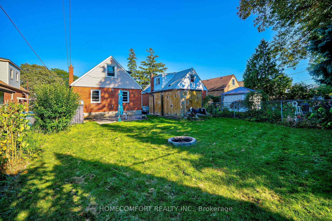
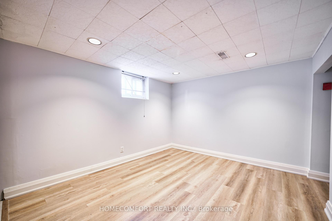
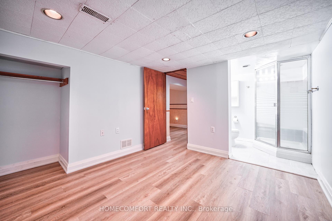
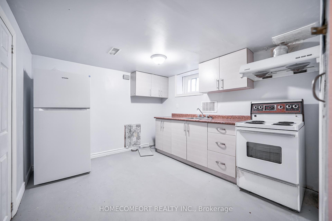
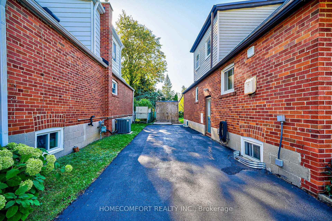
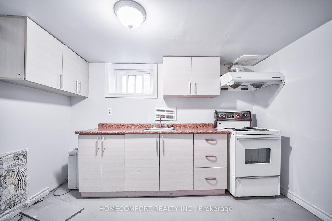
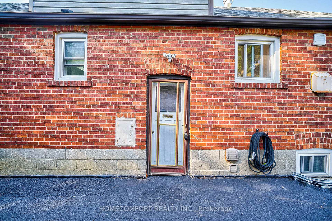
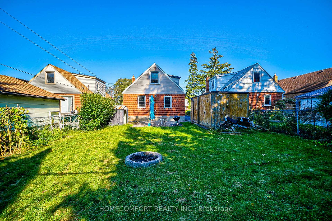















































| Renovated gorgeous 4+1 Bedroom 3 washroom Family Home Located In Highly Desirable Birchmount/Lawrence Mcgregor Park, On A Great Quiet Street And Family Friendly Neighbourhood! Walking Distance To Winston Churchill High School And General Crerar Public School, Public Library And Park, Short Bus Ride To Kennedy Subway. Basement separate entrance with bedroom & washroom and kitchen, Live and Rent, pay less mortgage. |
| Price | $999,000 |
| Taxes: | $4077.15 |
| Occupancy: | Owner |
| Address: | 30 Balaclava Driv , Toronto, M1P 1E6, Toronto |
| Acreage: | < .50 |
| Directions/Cross Streets: | Kennedy And Lawrence |
| Rooms: | 7 |
| Rooms +: | 2 |
| Bedrooms: | 4 |
| Bedrooms +: | 1 |
| Family Room: | F |
| Basement: | Apartment, Separate Ent |
| Level/Floor | Room | Length(ft) | Width(ft) | Descriptions | |
| Room 1 | Ground | Living Ro | 14.56 | 9.97 | |
| Room 2 | Ground | Dining Ro | 9.97 | 7.35 | |
| Room 3 | Ground | Kitchen | 10.66 | 10.2 | |
| Room 4 | Ground | Primary B | 12.46 | 9.97 | |
| Room 5 | Ground | Bedroom 2 | 11.25 | 8.56 | |
| Room 6 | Second | Bedroom 3 | 11.78 | 11.48 | |
| Room 7 | Second | Bedroom 4 | 13.38 | 10.2 | |
| Room 8 | Basement | Recreatio | 19.78 | 10.73 | |
| Room 9 | Basement | Bedroom 5 | 11.12 | 10.17 |
| Washroom Type | No. of Pieces | Level |
| Washroom Type 1 | 4 | Second |
| Washroom Type 2 | 3 | Main |
| Washroom Type 3 | 3 | Basement |
| Washroom Type 4 | 0 | |
| Washroom Type 5 | 0 |
| Total Area: | 0.00 |
| Property Type: | Detached |
| Style: | 1 1/2 Storey |
| Exterior: | Brick |
| Garage Type: | None |
| (Parking/)Drive: | Private |
| Drive Parking Spaces: | 3 |
| Park #1 | |
| Parking Type: | Private |
| Park #2 | |
| Parking Type: | Private |
| Pool: | None |
| Other Structures: | Garden Shed |
| Approximatly Square Footage: | 1100-1500 |
| Property Features: | Hospital, Park |
| CAC Included: | N |
| Water Included: | N |
| Cabel TV Included: | N |
| Common Elements Included: | N |
| Heat Included: | N |
| Parking Included: | N |
| Condo Tax Included: | N |
| Building Insurance Included: | N |
| Fireplace/Stove: | N |
| Heat Type: | Forced Air |
| Central Air Conditioning: | Central Air |
| Central Vac: | N |
| Laundry Level: | Syste |
| Ensuite Laundry: | F |
| Elevator Lift: | False |
| Sewers: | Sewer |
$
%
Years
This calculator is for demonstration purposes only. Always consult a professional
financial advisor before making personal financial decisions.
| Although the information displayed is believed to be accurate, no warranties or representations are made of any kind. |
| HOMECOMFORT REALTY INC. |
- Listing -1 of 0
|
|

Dir:
416-901-9881
Bus:
416-901-8881
Fax:
416-901-9881
| Book Showing | Email a Friend |
Jump To:
At a Glance:
| Type: | Freehold - Detached |
| Area: | Toronto |
| Municipality: | Toronto E04 |
| Neighbourhood: | Dorset Park |
| Style: | 1 1/2 Storey |
| Lot Size: | x 125.00(Feet) |
| Approximate Age: | |
| Tax: | $4,077.15 |
| Maintenance Fee: | $0 |
| Beds: | 4+1 |
| Baths: | 3 |
| Garage: | 0 |
| Fireplace: | N |
| Air Conditioning: | |
| Pool: | None |
Locatin Map:
Payment Calculator:

Contact Info
SOLTANIAN REAL ESTATE
Brokerage sharon@soltanianrealestate.com SOLTANIAN REAL ESTATE, Brokerage Independently owned and operated. 175 Willowdale Avenue #100, Toronto, Ontario M2N 4Y9 Office: 416-901-8881Fax: 416-901-9881Cell: 416-901-9881Office LocationFind us on map
Listing added to your favorite list
Looking for resale homes?

By agreeing to Terms of Use, you will have ability to search up to 305814 listings and access to richer information than found on REALTOR.ca through my website.

