$1,249,000
Available - For Sale
Listing ID: E12091834
1822 Parkhurst Cres , Pickering, L1X 0B1, Durham
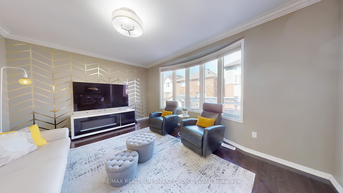
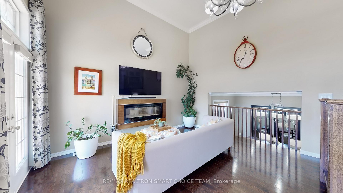
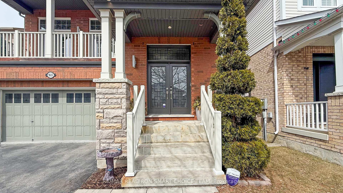
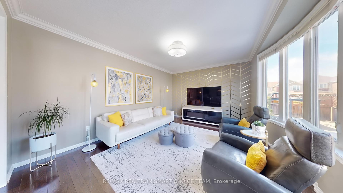
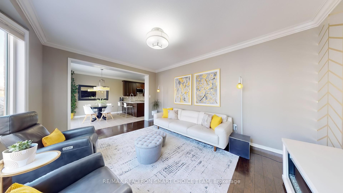
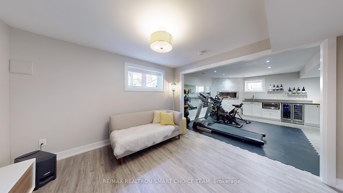
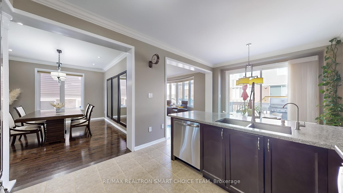
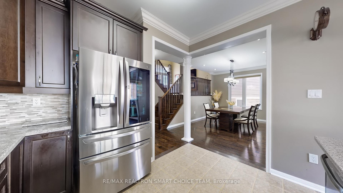
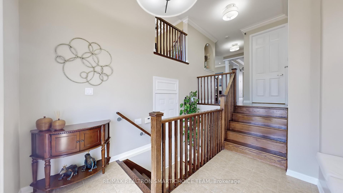
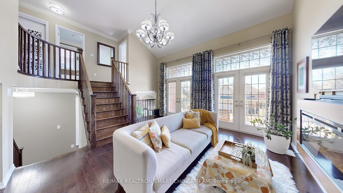
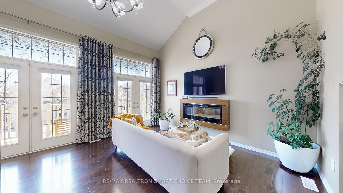
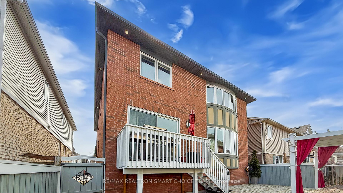
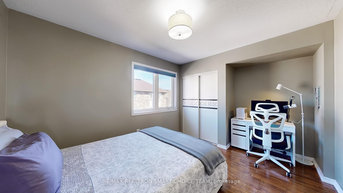
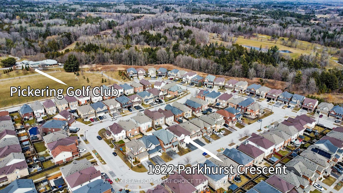
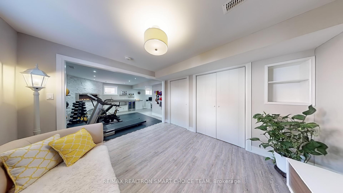
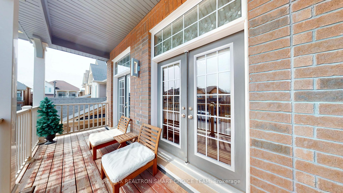
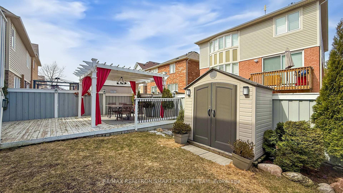
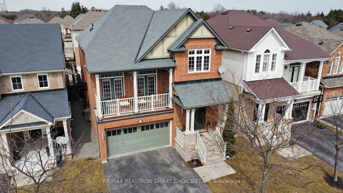
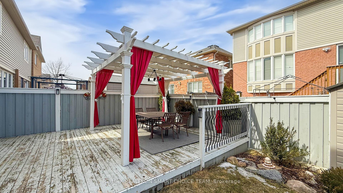
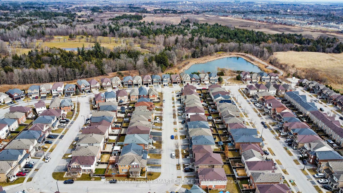
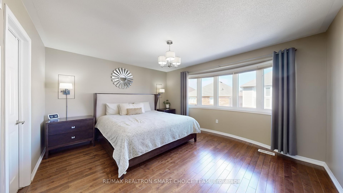
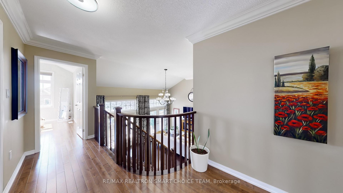
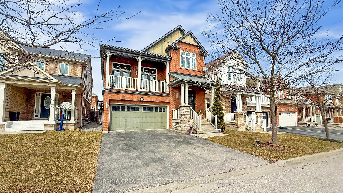
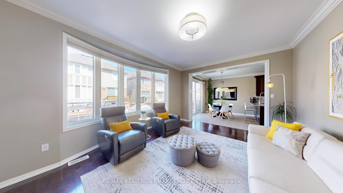
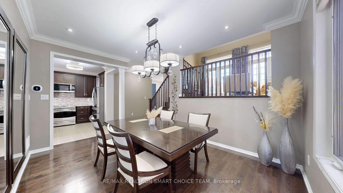
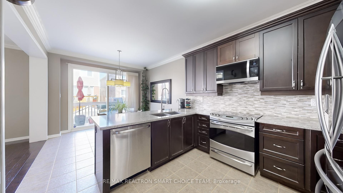
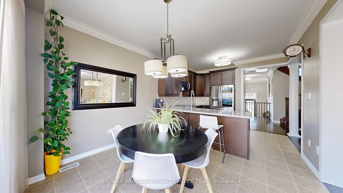

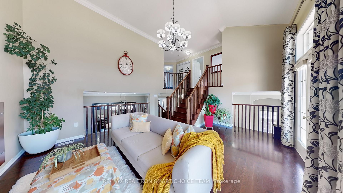
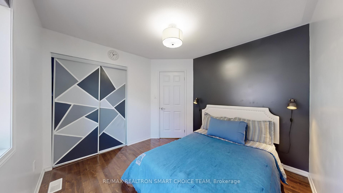
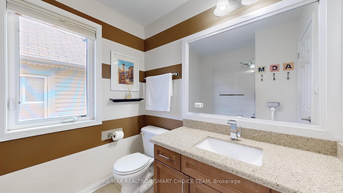
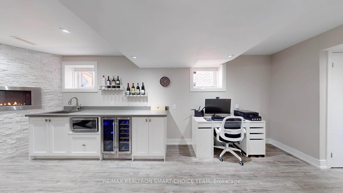
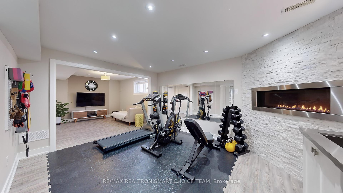
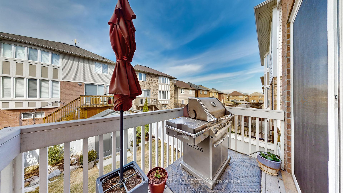
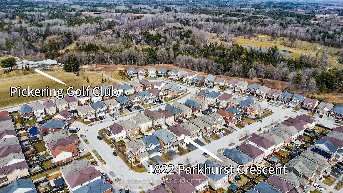
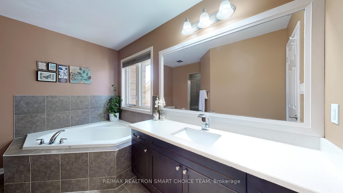
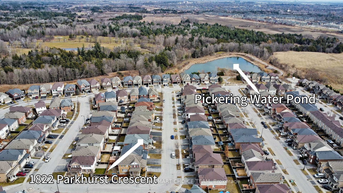
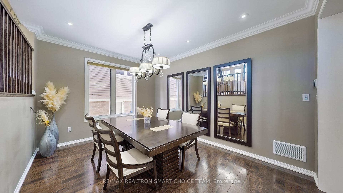

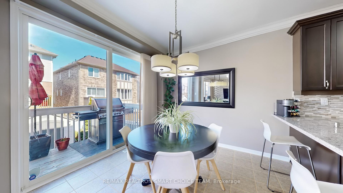
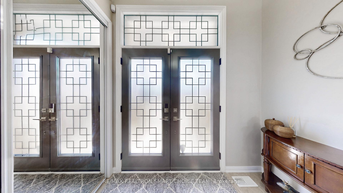
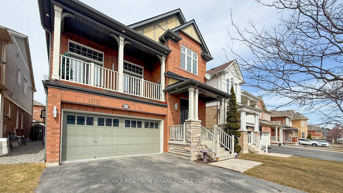
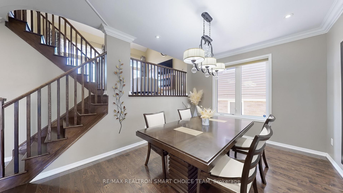
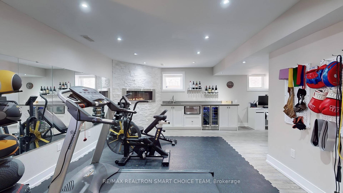
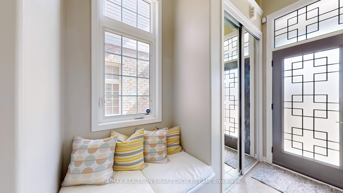
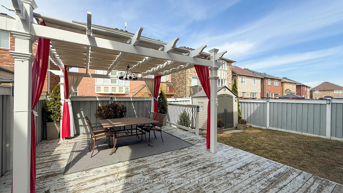
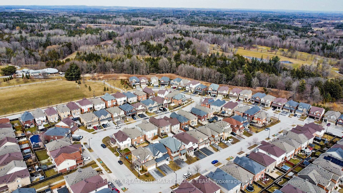
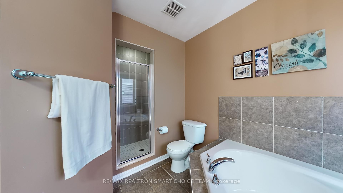
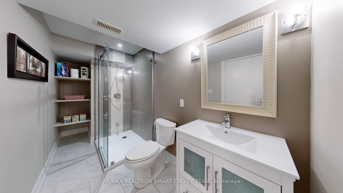
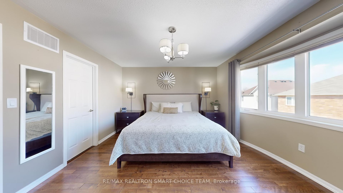
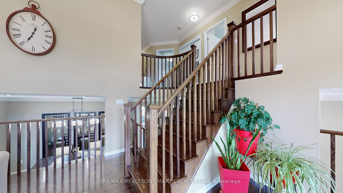
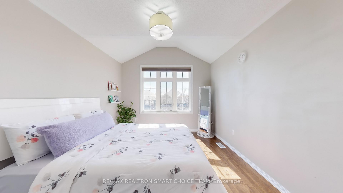
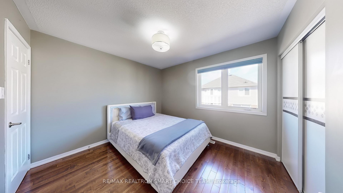
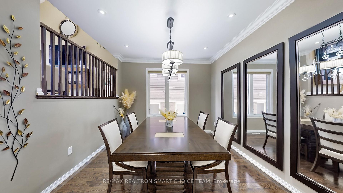
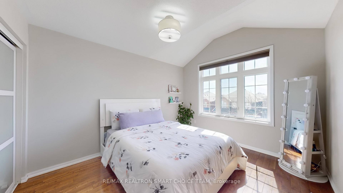
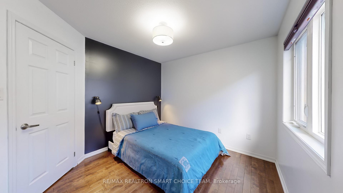
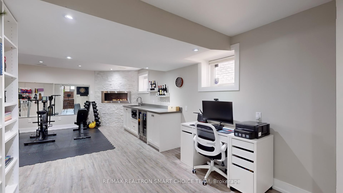
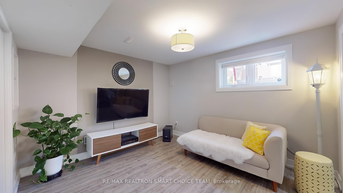
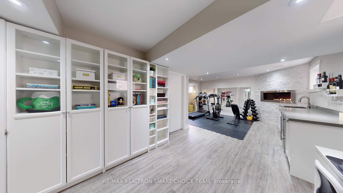



























































| Luxurious 4-Bedroom Detached Mattamy Home featuring one of the best layouts in the neighborhood. Freshly painted with hardwood floors throughout, upgraded kitchen cabinets with crown moulding, and sleek pot lights on the exterior and ceilings. Elegant oak staircase leads to a spacious family room and a primary retreat with a spa-like 5-piece ensuite. Enjoy top-of-the-line appliances, gas line for BBQ, and owned water softener and tankless water heater. The professionally finished basement by Penguin Basements Ltd. includes a flexible sitting area that can easily be converted into an additional bedroom. Just a short walk to a scenic 9-hole golf course perfect for leisure and lifestyle. Offer anytime. |
| Price | $1,249,000 |
| Taxes: | $7870.00 |
| Assessment Year: | 2024 |
| Occupancy: | Owner |
| Address: | 1822 Parkhurst Cres , Pickering, L1X 0B1, Durham |
| Directions/Cross Streets: | Brock Rd/Taunton Rd |
| Rooms: | 9 |
| Bedrooms: | 4 |
| Bedrooms +: | 0 |
| Family Room: | T |
| Basement: | Finished |
| Level/Floor | Room | Length(ft) | Width(ft) | Descriptions | |
| Room 1 | Main | Family Ro | 16.17 | 12.23 | Bay Window, Overlooks Backyard, Hardwood Floor |
| Room 2 | Main | Breakfast | 11.09 | 9.68 | Combined w/Kitchen, Ceramic Floor, W/O To Balcony |
| Room 3 | Main | Dining Ro | 14.24 | 11.09 | Hardwood Floor, Hardwood Floor, Window |
| Room 4 | Main | Kitchen | 11.09 | 11.68 | Breakfast Area, Tile Floor |
| Room 5 | Main | Laundry | 6.49 | 5.58 | Window |
| Room 6 | In Between | Foyer | 8.07 | 10.33 | Ceramic Floor, Double Doors, Closet |
| Room 7 | In Between | Living Ro | 17.15 | 14.76 | Hardwood Floor, Vaulted Ceiling(s), W/O To Balcony |
| Room 8 | Second | Primary B | 14.4 | 12.4 | Hardwood Floor, Bay Window, 4 Pc Ensuite |
| Room 9 | Second | Bedroom 2 | 13.58 | 10 | Closet, Window |
| Room 10 | Second | Bedroom 3 | 10 | 10.23 | Hardwood Floor, Window, Closet |
| Room 11 | Second | Bedroom 4 | 10.5 | 12.23 | Hardwood Floor, Window, Closet |
| Room 12 | Basement | Sitting | 11.74 | 10.82 | Vinyl Floor, Window |
| Room 13 | Basement | Recreatio | 15.15 | 25.81 | Vinyl Floor, Gas Fireplace, Bar Sink |
| Room 14 | Basement | Furnace R | 10 | 12 |
| Washroom Type | No. of Pieces | Level |
| Washroom Type 1 | 4 | Second |
| Washroom Type 2 | 4 | Second |
| Washroom Type 3 | 2 | Main |
| Washroom Type 4 | 3 | Basement |
| Washroom Type 5 | 0 |
| Total Area: | 0.00 |
| Approximatly Age: | 6-15 |
| Property Type: | Detached |
| Style: | 2-Storey |
| Exterior: | Brick |
| Garage Type: | Built-In |
| (Parking/)Drive: | Private Do |
| Drive Parking Spaces: | 2 |
| Park #1 | |
| Parking Type: | Private Do |
| Park #2 | |
| Parking Type: | Private Do |
| Pool: | None |
| Approximatly Age: | 6-15 |
| Approximatly Square Footage: | 2000-2500 |
| CAC Included: | N |
| Water Included: | N |
| Cabel TV Included: | N |
| Common Elements Included: | N |
| Heat Included: | N |
| Parking Included: | N |
| Condo Tax Included: | N |
| Building Insurance Included: | N |
| Fireplace/Stove: | Y |
| Heat Type: | Forced Air |
| Central Air Conditioning: | Central Air |
| Central Vac: | N |
| Laundry Level: | Syste |
| Ensuite Laundry: | F |
| Sewers: | Sewer |
$
%
Years
This calculator is for demonstration purposes only. Always consult a professional
financial advisor before making personal financial decisions.
| Although the information displayed is believed to be accurate, no warranties or representations are made of any kind. |
| RE/MAX REALTRON SMART CHOICE TEAM |
- Listing -1 of 0
|
|

Dir:
416-901-9881
Bus:
416-901-8881
Fax:
416-901-9881
| Virtual Tour | Book Showing | Email a Friend |
Jump To:
At a Glance:
| Type: | Freehold - Detached |
| Area: | Durham |
| Municipality: | Pickering |
| Neighbourhood: | Duffin Heights |
| Style: | 2-Storey |
| Lot Size: | x 90.22(Feet) |
| Approximate Age: | 6-15 |
| Tax: | $7,870 |
| Maintenance Fee: | $0 |
| Beds: | 4 |
| Baths: | 4 |
| Garage: | 0 |
| Fireplace: | Y |
| Air Conditioning: | |
| Pool: | None |
Locatin Map:
Payment Calculator:

Contact Info
SOLTANIAN REAL ESTATE
Brokerage sharon@soltanianrealestate.com SOLTANIAN REAL ESTATE, Brokerage Independently owned and operated. 175 Willowdale Avenue #100, Toronto, Ontario M2N 4Y9 Office: 416-901-8881Fax: 416-901-9881Cell: 416-901-9881Office LocationFind us on map
Listing added to your favorite list
Looking for resale homes?

By agreeing to Terms of Use, you will have ability to search up to 305814 listings and access to richer information than found on REALTOR.ca through my website.

