$899,999
Available - For Sale
Listing ID: W12088223
32 Pomarine Way , Brampton, L6X 5R6, Peel
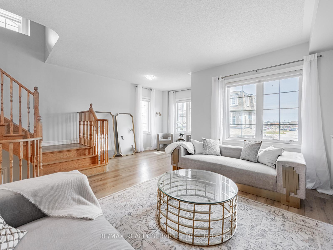
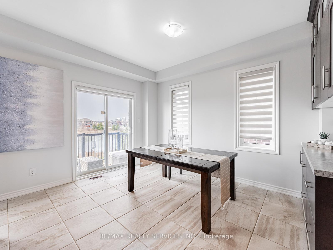
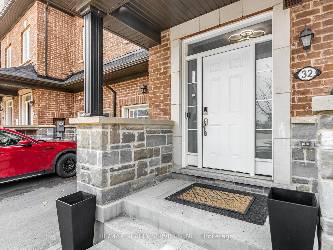
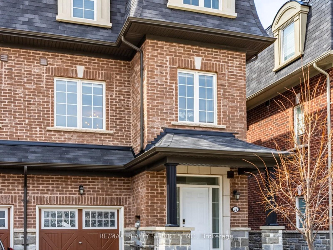
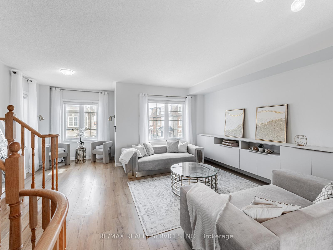
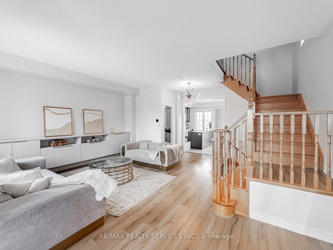
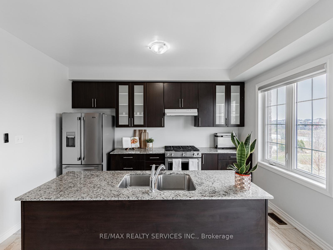
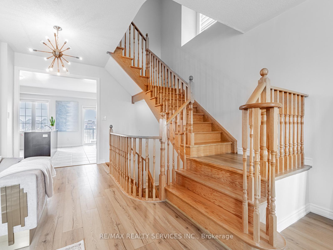
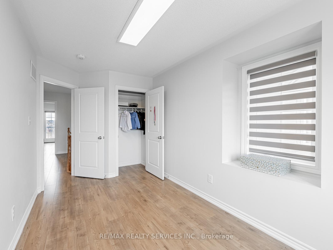
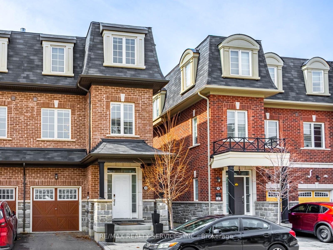
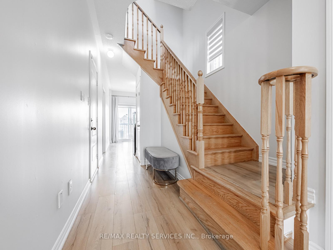
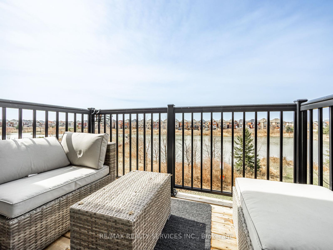
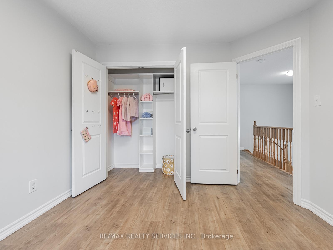
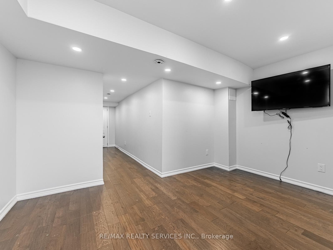
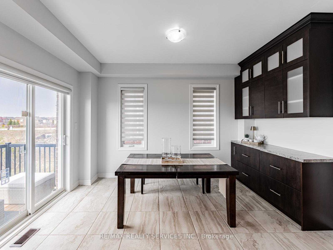
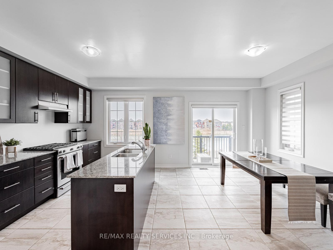
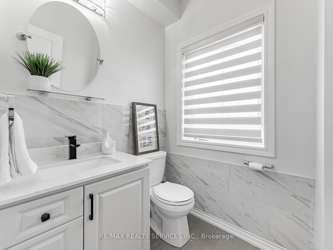
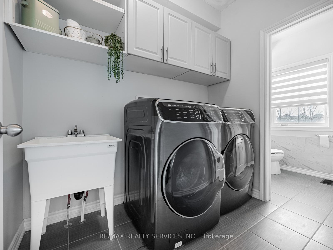
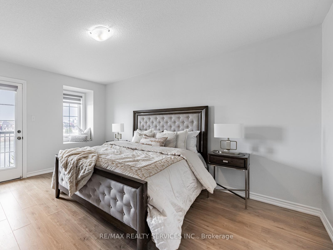
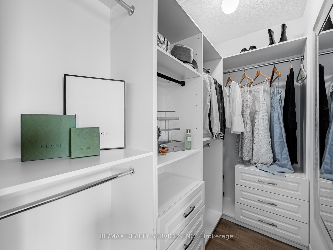
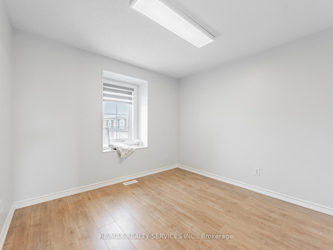
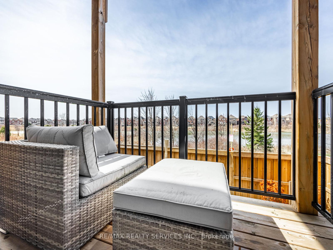
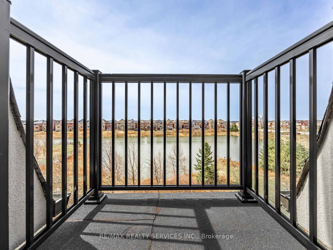
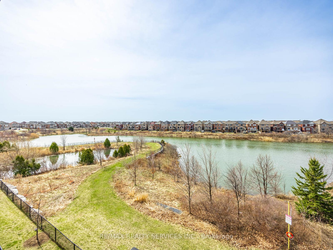
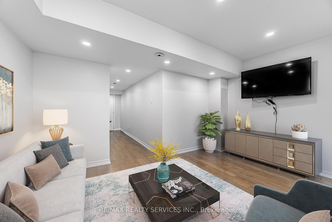
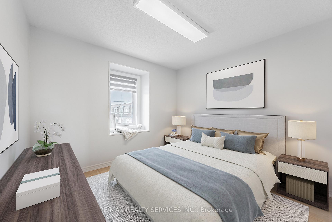
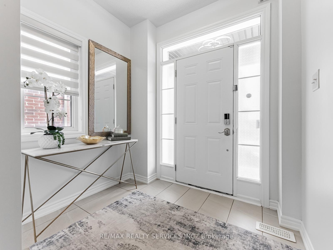
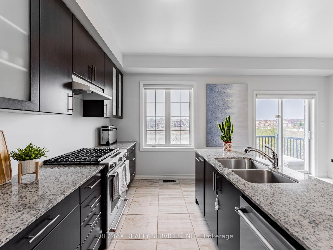
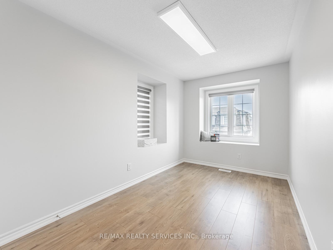
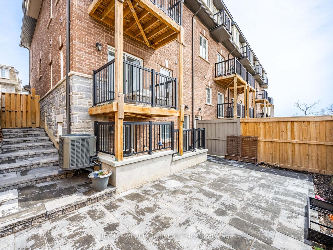
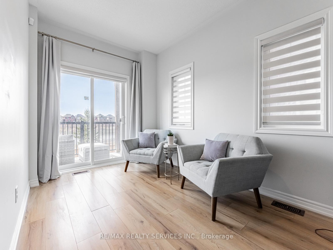
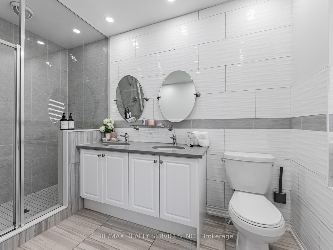
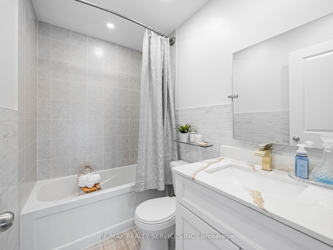
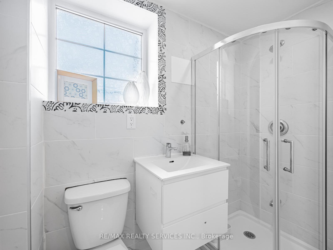
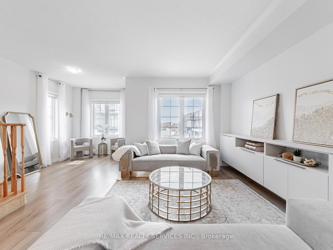
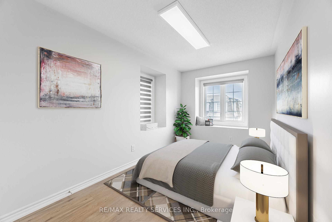
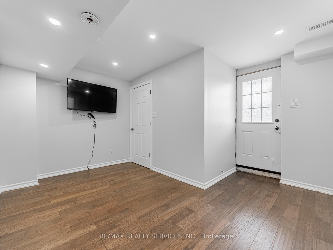
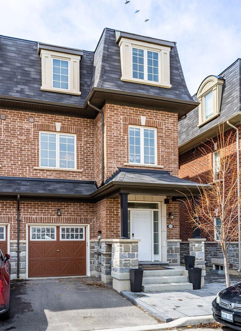
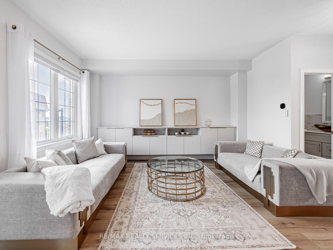
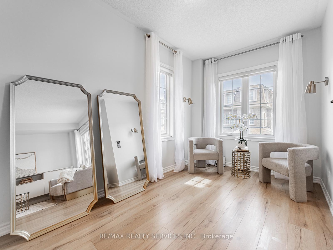
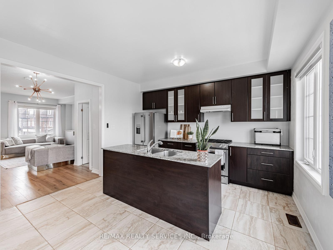
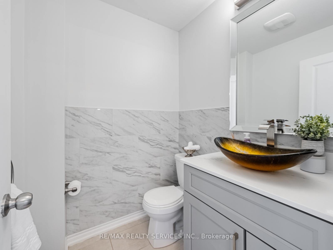
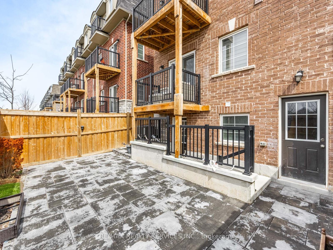











































| Perfect for first time Home Buyers and Families! Conveniently located near schools, Mount Pleasant Go Station, Parks, and shopping. This stylish end unit freehold townhome with POTL offers a bright open concept layout with 9' ceiling, oak stairs, and three balconies. Main floor laundry, washroom, finished basement. Act fast - this opportunity won't last! |
| Price | $899,999 |
| Taxes: | $6874.00 |
| Occupancy: | Vacant |
| Address: | 32 Pomarine Way , Brampton, L6X 5R6, Peel |
| Directions/Cross Streets: | Creditview & James Potter |
| Rooms: | 9 |
| Bedrooms: | 3 |
| Bedrooms +: | 2 |
| Family Room: | T |
| Basement: | Walk-Up, Finished |
| Level/Floor | Room | Length(ft) | Width(ft) | Descriptions | |
| Room 1 | Second | Living Ro | 59.3 | 47.89 | Laminate, Combined w/Dining |
| Room 2 | Second | Dining Ro | 59.3 | 47.89 | Laminate, Combined w/Living |
| Room 3 | Second | Kitchen | 26.57 | 43.62 | Tile Floor, Centre Island, Stainless Steel Appl |
| Room 4 | Second | Breakfast | 29.85 | 43.62 | Tile Floor |
| Room 5 | Third | Primary B | 41.33 | 43.62 | Laminate, Walk-In Closet(s) |
| Room 6 | Third | Bedroom 2 | 26.9 | 42.64 | Laminate, Closet |
| Room 7 | Third | Bedroom 3 | 33.46 | 32.8 | Laminate, Closet |
| Room 8 | Main | Family Ro | 26.57 | 43.62 | Laminate, W/O To Balcony, 2 Pc Bath |
| Washroom Type | No. of Pieces | Level |
| Washroom Type 1 | 3 | Basement |
| Washroom Type 2 | 2 | Ground |
| Washroom Type 3 | 2 | Second |
| Washroom Type 4 | 3 | Third |
| Washroom Type 5 | 4 | Third |
| Total Area: | 0.00 |
| Property Type: | Att/Row/Townhouse |
| Style: | 3-Storey |
| Exterior: | Brick, Stone |
| Garage Type: | Attached |
| (Parking/)Drive: | Private |
| Drive Parking Spaces: | 1 |
| Park #1 | |
| Parking Type: | Private |
| Park #2 | |
| Parking Type: | Private |
| Pool: | None |
| Approximatly Square Footage: | 2000-2500 |
| CAC Included: | N |
| Water Included: | N |
| Cabel TV Included: | N |
| Common Elements Included: | N |
| Heat Included: | N |
| Parking Included: | N |
| Condo Tax Included: | N |
| Building Insurance Included: | N |
| Fireplace/Stove: | N |
| Heat Type: | Forced Air |
| Central Air Conditioning: | Central Air |
| Central Vac: | N |
| Laundry Level: | Syste |
| Ensuite Laundry: | F |
| Sewers: | Sewer |
$
%
Years
This calculator is for demonstration purposes only. Always consult a professional
financial advisor before making personal financial decisions.
| Although the information displayed is believed to be accurate, no warranties or representations are made of any kind. |
| RE/MAX REALTY SERVICES INC. |
- Listing -1 of 0
|
|

Dir:
416-901-9881
Bus:
416-901-8881
Fax:
416-901-9881
| Virtual Tour | Book Showing | Email a Friend |
Jump To:
At a Glance:
| Type: | Freehold - Att/Row/Townhouse |
| Area: | Peel |
| Municipality: | Brampton |
| Neighbourhood: | Credit Valley |
| Style: | 3-Storey |
| Lot Size: | x 75.08(Feet) |
| Approximate Age: | |
| Tax: | $6,874 |
| Maintenance Fee: | $0 |
| Beds: | 3+2 |
| Baths: | 5 |
| Garage: | 0 |
| Fireplace: | N |
| Air Conditioning: | |
| Pool: | None |
Locatin Map:
Payment Calculator:

Contact Info
SOLTANIAN REAL ESTATE
Brokerage sharon@soltanianrealestate.com SOLTANIAN REAL ESTATE, Brokerage Independently owned and operated. 175 Willowdale Avenue #100, Toronto, Ontario M2N 4Y9 Office: 416-901-8881Fax: 416-901-9881Cell: 416-901-9881Office LocationFind us on map
Listing added to your favorite list
Looking for resale homes?

By agreeing to Terms of Use, you will have ability to search up to 305814 listings and access to richer information than found on REALTOR.ca through my website.

