$1,129,900
Available - For Sale
Listing ID: E12091851
57 Styles Cres East , Ajax, L1Z 1S5, Durham
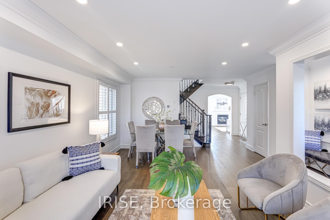
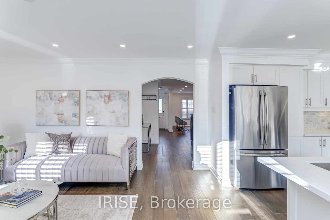
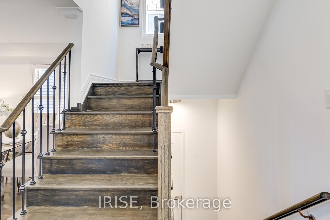
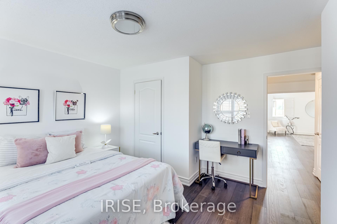
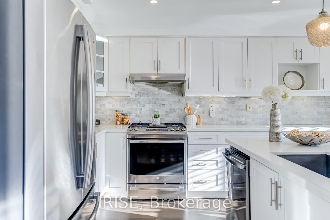
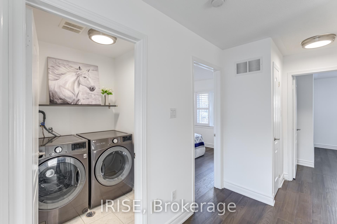

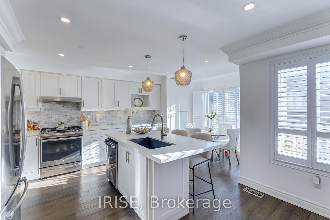
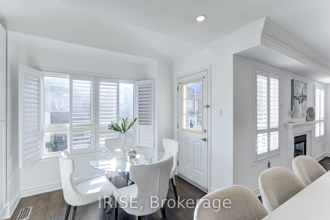
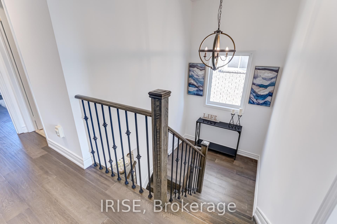
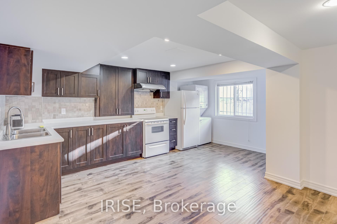
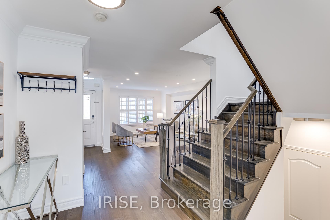
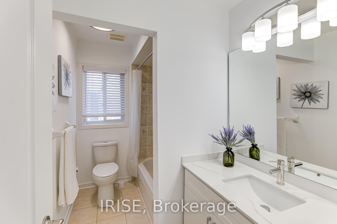
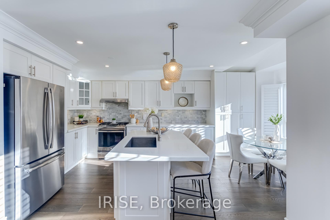
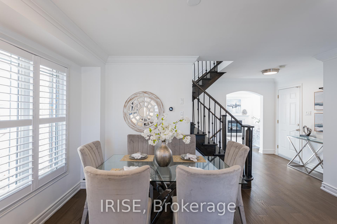

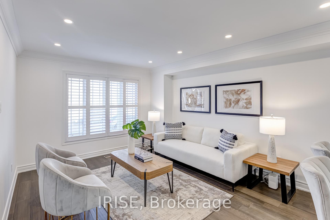
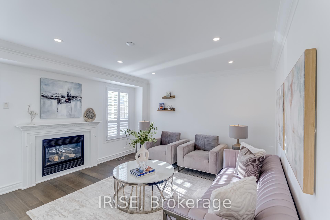
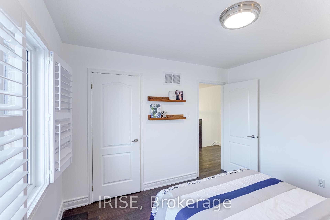
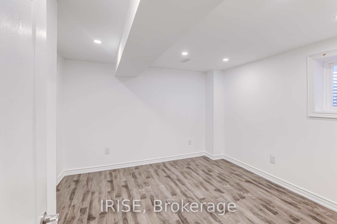
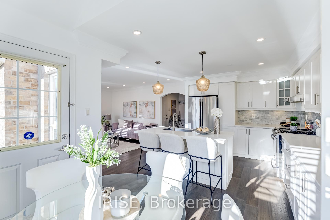
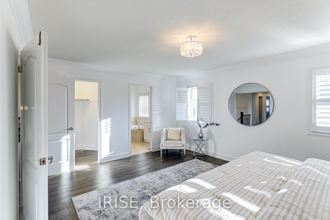
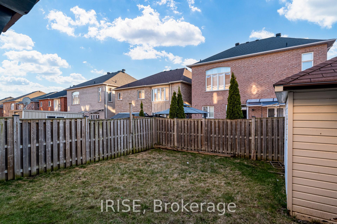
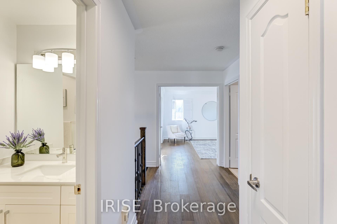
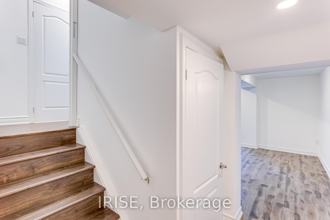
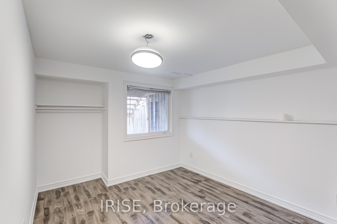
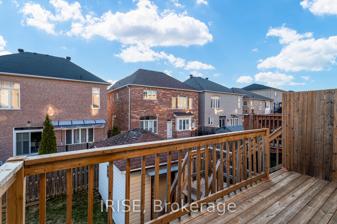
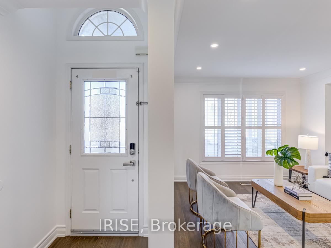
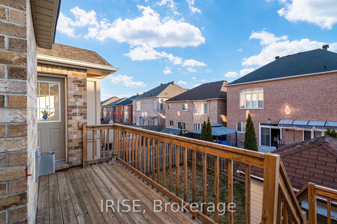
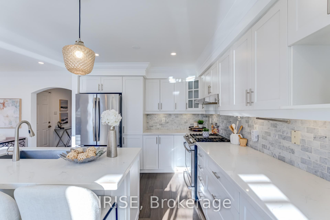
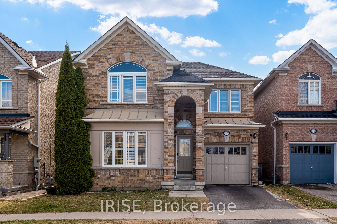
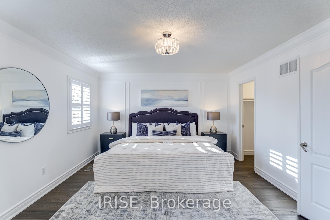
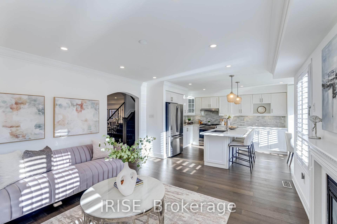
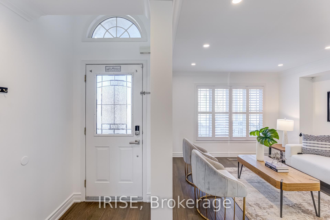
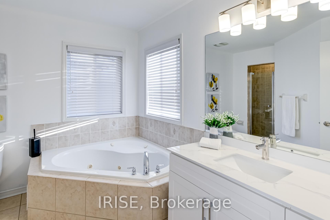
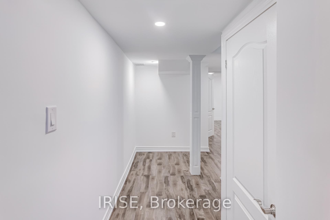
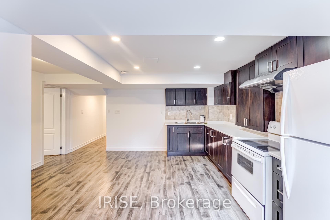
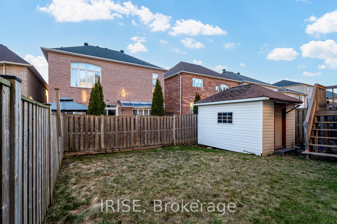
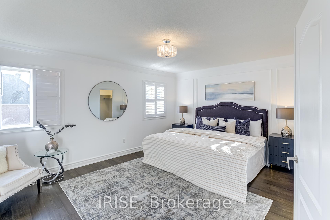
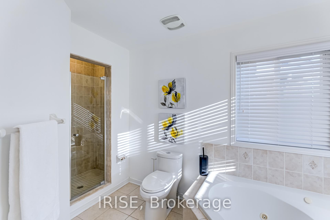
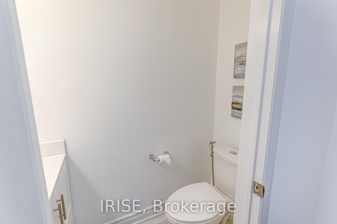
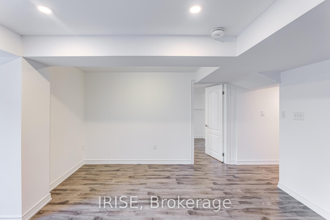
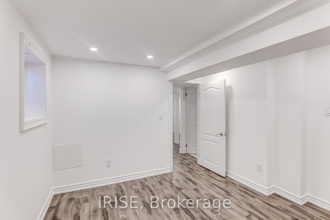
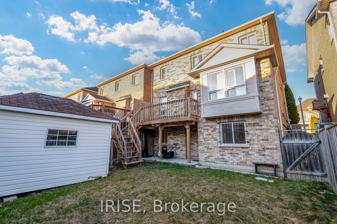












































| Welcome to this beautiful 2-storey detached home with 3+2 bedrooms featuring a renovated basement with a separate entrance. Conveniently located within walking distance to Audley Rec Centre, parks, schools, and trails. The main floor features hardwood flooring and an inviting open-concept living and dining area perfect for entertaining. The eat-in kitchen offers granite counters, stainless steel appliances, and a bright breakfast area with walkout to the deck. Upstairs, you'll find three spacious bedrooms, each with large windows and ample closet space. The primary bedroom offers a luxurious retreat with double wardrobe closets and a private ensuite. The two additional bedrooms share a sleek, modern full bath perfect for a growing family. Second-floor laundry adds everyday convenience. The newly renovated finished walkout basement is filled with natural light and includes 2 spacious rooms and a large living area. Enjoy a private backyard with a cozy sitting area and shed for extra storage. Steps to near top-rated schools, shopping centers, parks, and community amenities. Easy access to Hwy 401/407/412, GO Transit, restaurants and Durham Transit. EXTRAS: 2x Fridge, 2x Stove, 2x Washer & Dryer, All Window Coverings & ELFs. Don't miss this rare opportunity to own a modern move-in-ready home with stainless steel appliances in one of Ajax's most desirable neighbourhoods. Book your showing today! |
| Price | $1,129,900 |
| Taxes: | $6831.00 |
| Assessment Year: | 2024 |
| Occupancy: | Owner |
| Address: | 57 Styles Cres East , Ajax, L1Z 1S5, Durham |
| Directions/Cross Streets: | Salem Rd & Rossland Rd |
| Rooms: | 8 |
| Rooms +: | 3 |
| Bedrooms: | 3 |
| Bedrooms +: | 2 |
| Family Room: | T |
| Basement: | Separate Ent, Finished wit |
| Level/Floor | Room | Length(ft) | Width(ft) | Descriptions | |
| Room 1 | Ground | Family Ro | 15.84 | 11.84 | Hardwood Floor, Large Window, Fireplace |
| Room 2 | Main | Living Ro | 19.48 | 11.84 | Hardwood Floor, Large Window, Pot Lights |
| Room 3 | Main | Kitchen | 10.59 | 10.07 | Stainless Steel Appl, Centre Island, Open Concept |
| Room 4 | Main | Breakfast | 5.84 | 8.76 | Overlooks Backyard, Combined w/Kitchen, Large Window |
| Room 5 | Second | Bedroom | 13.09 | 16.24 | 4 Pc Ensuite, Double Closet, Hardwood Floor |
| Room 6 | Second | Bedroom 2 | 10.07 | 11.09 | Closet, Large Window, Hardwood Floor |
| Room 7 | Second | Bedroom 3 | 12.23 | 11.91 | 3 Pc Bath, Hardwood Floor, Large Window |
| Room 8 | Second | Laundry | 5.51 | 5.08 | Tile Floor |
| Room 9 | Basement | Kitchen | 9.15 | 17.58 | Combined w/Living, Pot Lights, Open Concept |
| Room 10 | Basement | Living Ro | 6.26 | 12.76 | Combined w/Kitchen, Laminate, Large Window |
| Room 11 | Basement | Bedroom | 11.41 | 10.76 | Laminate, Large Window, Closet |
| Room 12 | Basement | Bedroom 2 | 9.58 | 12.6 | Laminate, 3 Pc Bath, Pot Lights |
| Washroom Type | No. of Pieces | Level |
| Washroom Type 1 | 2 | Ground |
| Washroom Type 2 | 4 | Second |
| Washroom Type 3 | 3 | Second |
| Washroom Type 4 | 3 | Basement |
| Washroom Type 5 | 0 |
| Total Area: | 0.00 |
| Approximatly Age: | 16-30 |
| Property Type: | Detached |
| Style: | 2-Storey |
| Exterior: | Stone, Brick |
| Garage Type: | Attached |
| Drive Parking Spaces: | 2 |
| Pool: | None |
| Other Structures: | Garden Shed, S |
| Approximatly Age: | 16-30 |
| Approximatly Square Footage: | 1500-2000 |
| Property Features: | Hospital, Library |
| CAC Included: | N |
| Water Included: | N |
| Cabel TV Included: | N |
| Common Elements Included: | N |
| Heat Included: | N |
| Parking Included: | N |
| Condo Tax Included: | N |
| Building Insurance Included: | N |
| Fireplace/Stove: | Y |
| Heat Type: | Forced Air |
| Central Air Conditioning: | Central Air |
| Central Vac: | N |
| Laundry Level: | Syste |
| Ensuite Laundry: | F |
| Elevator Lift: | False |
| Sewers: | Sewer |
$
%
Years
This calculator is for demonstration purposes only. Always consult a professional
financial advisor before making personal financial decisions.
| Although the information displayed is believed to be accurate, no warranties or representations are made of any kind. |
| IRISE |
- Listing -1 of 0
|
|

Dir:
416-901-9881
Bus:
416-901-8881
Fax:
416-901-9881
| Virtual Tour | Book Showing | Email a Friend |
Jump To:
At a Glance:
| Type: | Freehold - Detached |
| Area: | Durham |
| Municipality: | Ajax |
| Neighbourhood: | Northeast Ajax |
| Style: | 2-Storey |
| Lot Size: | x 87.02(Feet) |
| Approximate Age: | 16-30 |
| Tax: | $6,831 |
| Maintenance Fee: | $0 |
| Beds: | 3+2 |
| Baths: | 4 |
| Garage: | 0 |
| Fireplace: | Y |
| Air Conditioning: | |
| Pool: | None |
Locatin Map:
Payment Calculator:

Contact Info
SOLTANIAN REAL ESTATE
Brokerage sharon@soltanianrealestate.com SOLTANIAN REAL ESTATE, Brokerage Independently owned and operated. 175 Willowdale Avenue #100, Toronto, Ontario M2N 4Y9 Office: 416-901-8881Fax: 416-901-9881Cell: 416-901-9881Office LocationFind us on map
Listing added to your favorite list
Looking for resale homes?

By agreeing to Terms of Use, you will have ability to search up to 0 listings and access to richer information than found on REALTOR.ca through my website.

