$4,388
Available - For Rent
Listing ID: W12091833
3113 John McKay Boul , Oakville, L6H 8A7, Halton
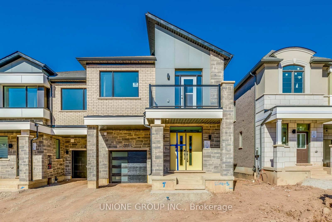
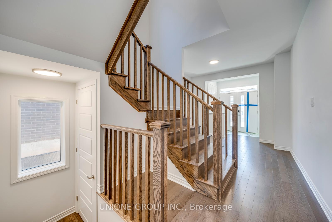
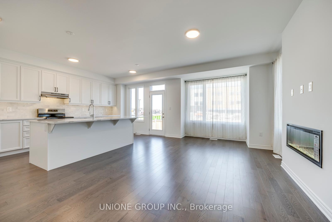
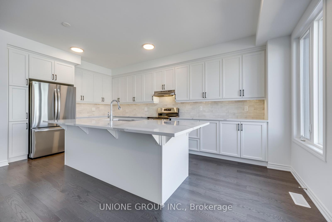
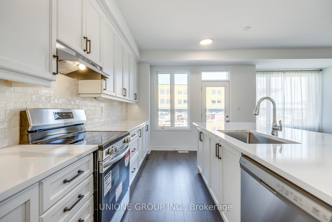
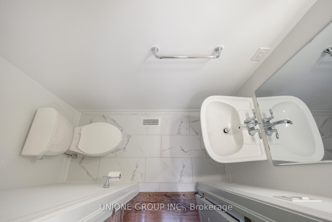

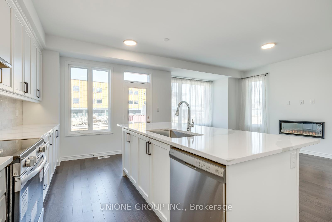
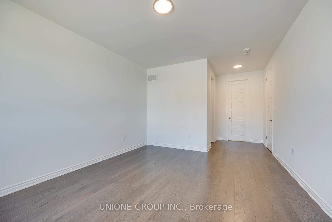
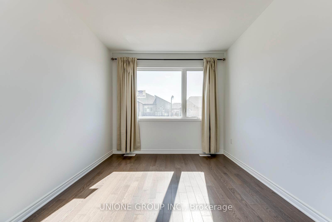
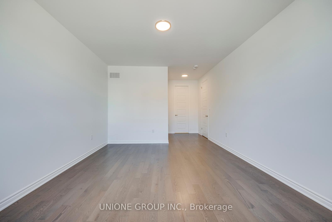
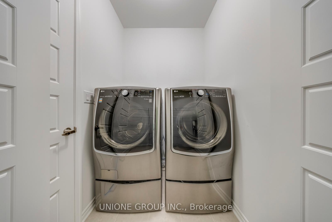
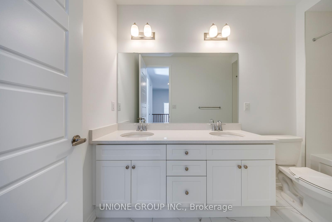
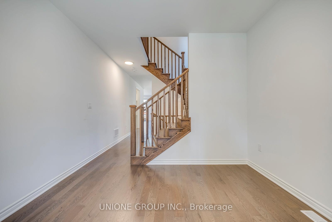
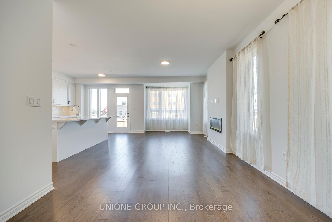
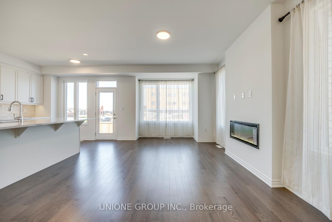
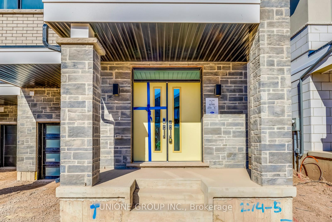
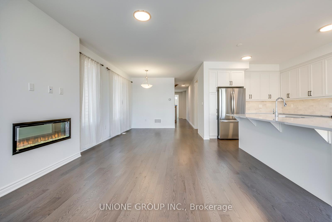

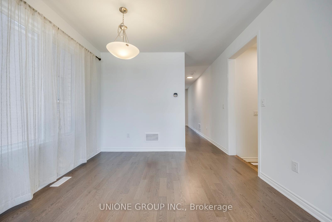
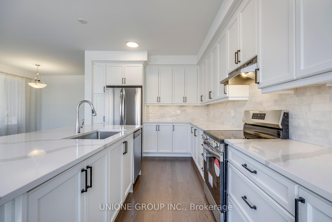
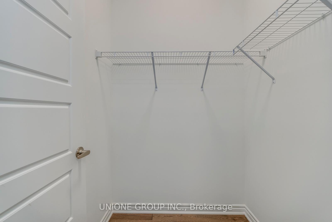
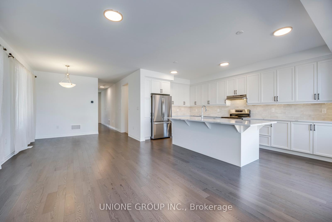
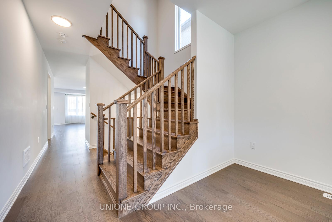
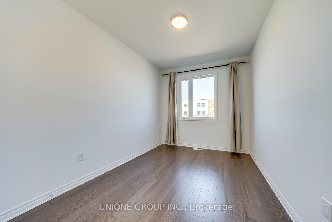
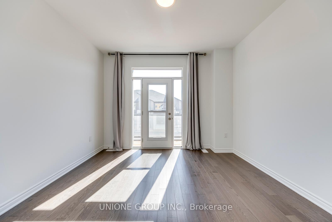
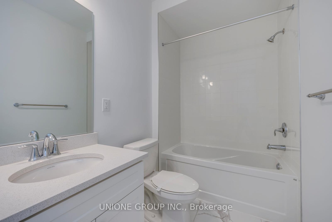
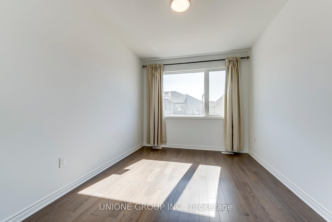
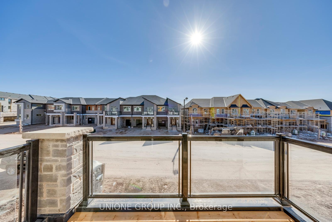
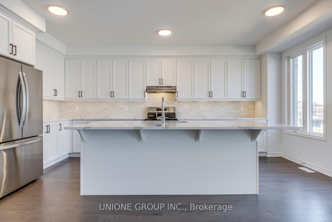
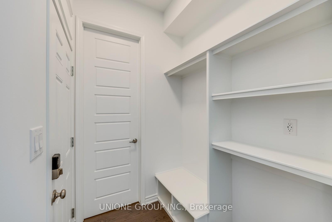
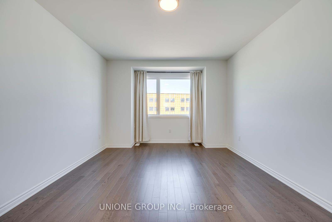
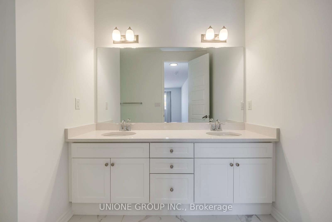
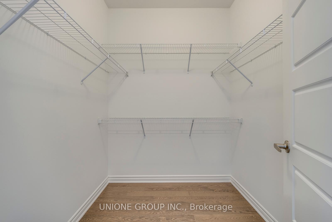
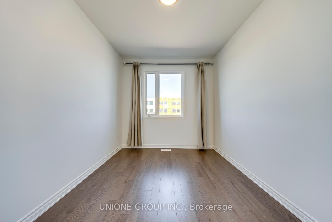
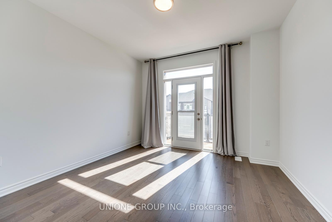
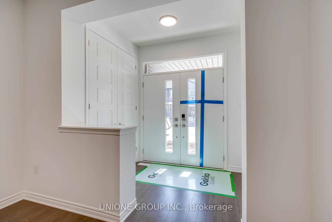
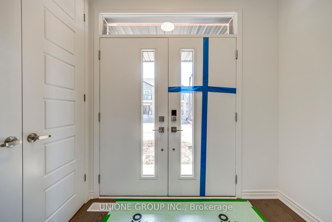
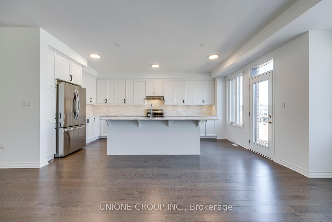
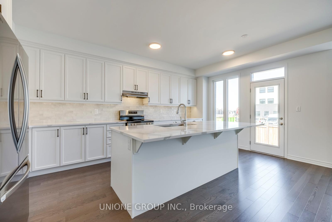
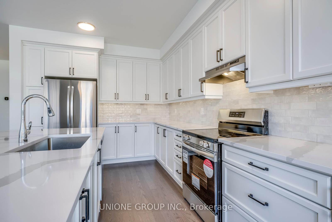
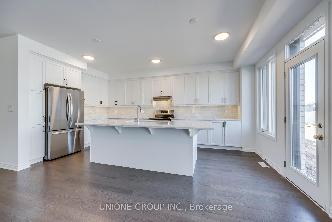
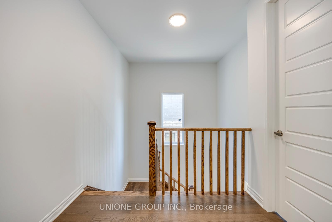
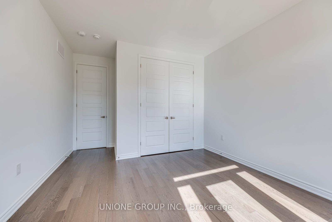
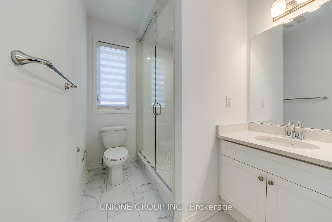













































| Brand-New Stunning 4-Bed Plus Den, 2.5-Bath, 1+1 Garage, 2316 Sq. Ft. Executive 2-Storey End Unit Townhouse With Spectacular Views In The Sought-After Upper Joshua Creek Phase 6 Community By Mattamy Homes. Main Floor Offers Open-Concept Den, Dining Room, Great Room With Fireplace, And Kitchen With Huge Central Island. Upgraded LG Fridge. Another Back-up Fridge In the Basement. A Strip Of Lighting Installed Underneath The Kitchen Cabinets, Adjustable To Different Lighting Levels Or Colors. Walk-Out To Backyard From The Kitchen. Spacious Mudroom With Walk-In Closet And Direct Access To Garage. Second Floor Features Primary Bedroom With 4-Pc Ensuite, Along With Three Additional Spacious Bedrooms And A 5-Pc Full Bath. Large Laundry Room With LG Washer & Dryer Conveniently Located On The Second Floor. Tons Of Upgrades Including Hardwood Flooring, Countertops, Cabinets, Railings, And More. Framing Installed For Wall-Mounted TV In The Great Room. Easy Access To Major Highways 403, 407, And QEW. Steps To Pond, Minutes' Walk To Shopping Plaza And Public Transit, Close To Trails And Golf Course. Builder Plans To Complete The Deck, Backyard, And Driveway In May. |
| Price | $4,388 |
| Taxes: | $0.00 |
| Occupancy: | Vacant |
| Address: | 3113 John McKay Boul , Oakville, L6H 8A7, Halton |
| Directions/Cross Streets: | Dundas St./John McKay Blvd |
| Rooms: | 8 |
| Bedrooms: | 4 |
| Bedrooms +: | 1 |
| Family Room: | T |
| Basement: | Unfinished |
| Furnished: | Unfu |
| Level/Floor | Room | Length(ft) | Width(ft) | Descriptions | |
| Room 1 | Ground | Den | 11.15 | 9.15 | Hardwood Floor, Open Concept |
| Room 2 | Ground | Great Roo | 11.15 | 14.99 | Combined w/Dining, Hardwood Floor, Fireplace |
| Room 3 | Ground | Dining Ro | 11.15 | 10 | Combined w/Great Rm, Hardwood Floor |
| Room 4 | Ground | Kitchen | 10.99 | 18.56 | Tile Floor, Centre Island, W/O To Yard |
| Room 5 | Second | Primary B | 12.5 | 16.99 | Walk-In Closet(s), 4 Pc Ensuite, Hardwood Floor |
| Room 6 | Second | Bedroom 2 | 9.32 | 12.17 | Walk-In Closet(s), Hardwood Floor |
| Room 7 | Second | Bedroom 3 | 10 | 12.99 | Closet, Hardwood Floor |
| Room 8 | Second | Bedroom 4 | 11.74 | 12.6 | Closet, Hardwood Floor |
| Washroom Type | No. of Pieces | Level |
| Washroom Type 1 | 2 | Ground |
| Washroom Type 2 | 4 | Second |
| Washroom Type 3 | 5 | Second |
| Washroom Type 4 | 0 | |
| Washroom Type 5 | 0 |
| Total Area: | 0.00 |
| Approximatly Age: | New |
| Property Type: | Att/Row/Townhouse |
| Style: | 2-Storey |
| Exterior: | Brick, Stone |
| Garage Type: | Attached |
| Drive Parking Spaces: | 1 |
| Pool: | None |
| Laundry Access: | Laundry Room |
| Approximatly Age: | New |
| Approximatly Square Footage: | 2000-2500 |
| CAC Included: | Y |
| Water Included: | N |
| Cabel TV Included: | N |
| Common Elements Included: | N |
| Heat Included: | N |
| Parking Included: | Y |
| Condo Tax Included: | N |
| Building Insurance Included: | N |
| Fireplace/Stove: | Y |
| Heat Type: | Other |
| Central Air Conditioning: | Central Air |
| Central Vac: | N |
| Laundry Level: | Syste |
| Ensuite Laundry: | F |
| Sewers: | Sewer |
| Although the information displayed is believed to be accurate, no warranties or representations are made of any kind. |
| UNIONE GROUP INC. |
- Listing -1 of 0
|
|

Dir:
416-901-9881
Bus:
416-901-8881
Fax:
416-901-9881
| Virtual Tour | Book Showing | Email a Friend |
Jump To:
At a Glance:
| Type: | Freehold - Att/Row/Townhouse |
| Area: | Halton |
| Municipality: | Oakville |
| Neighbourhood: | 1010 - JM Joshua Meadows |
| Style: | 2-Storey |
| Lot Size: | x 89.89(Feet) |
| Approximate Age: | New |
| Tax: | $0 |
| Maintenance Fee: | $0 |
| Beds: | 4+1 |
| Baths: | 3 |
| Garage: | 0 |
| Fireplace: | Y |
| Air Conditioning: | |
| Pool: | None |
Locatin Map:

Contact Info
SOLTANIAN REAL ESTATE
Brokerage sharon@soltanianrealestate.com SOLTANIAN REAL ESTATE, Brokerage Independently owned and operated. 175 Willowdale Avenue #100, Toronto, Ontario M2N 4Y9 Office: 416-901-8881Fax: 416-901-9881Cell: 416-901-9881Office LocationFind us on map
Listing added to your favorite list
Looking for resale homes?

By agreeing to Terms of Use, you will have ability to search up to 0 listings and access to richer information than found on REALTOR.ca through my website.

