$2,500
Available - For Rent
Listing ID: C12091862
23 Sheppard Aven East , Toronto, M2N 0C8, Toronto
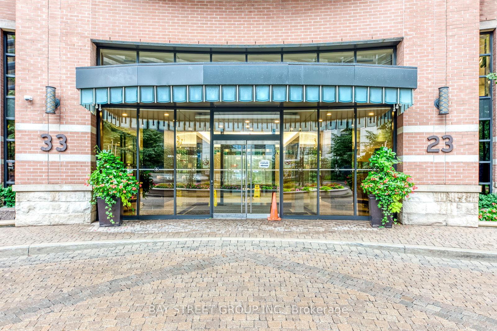
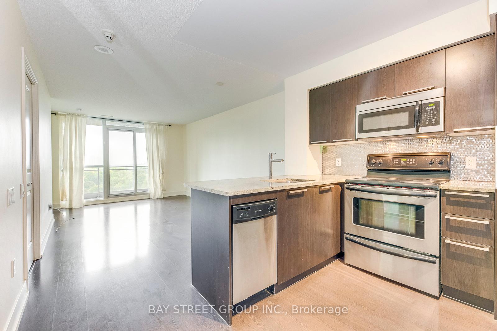
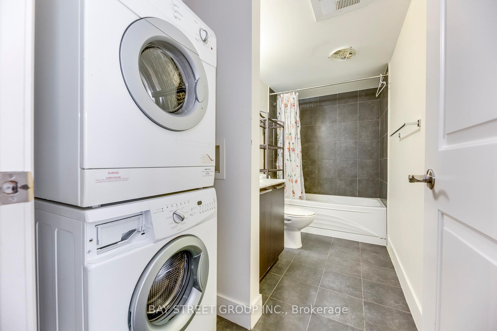
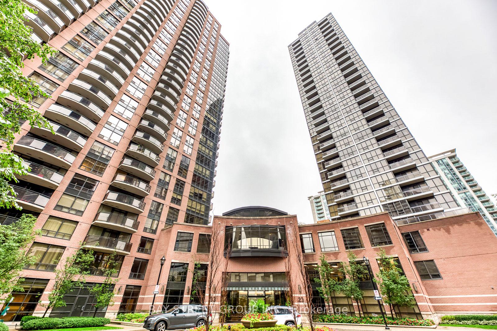
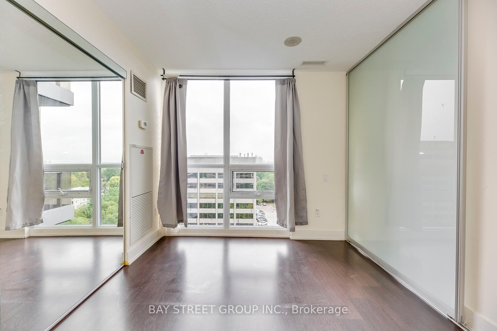
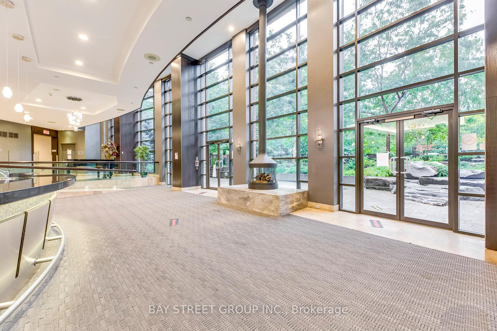
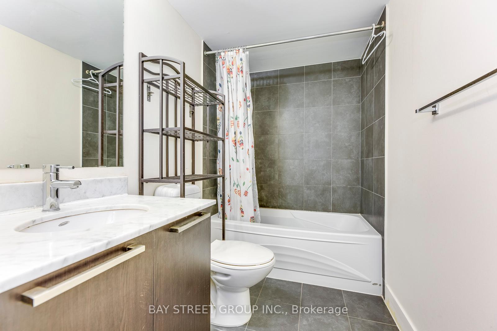
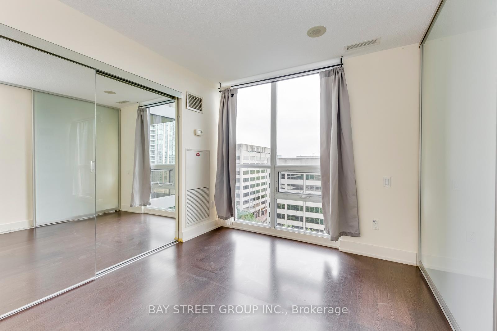
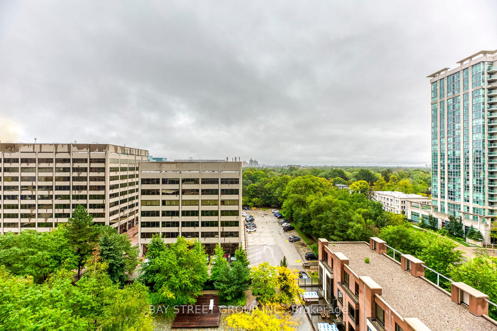
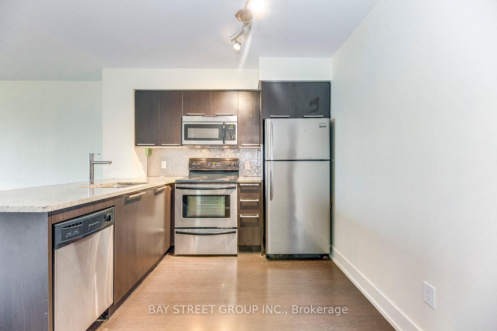
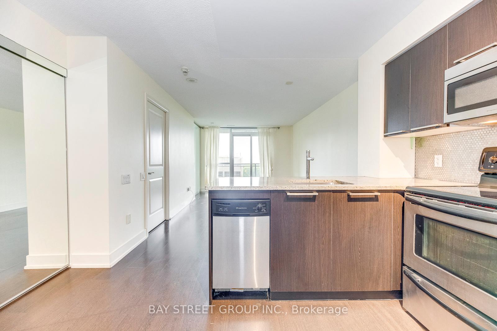
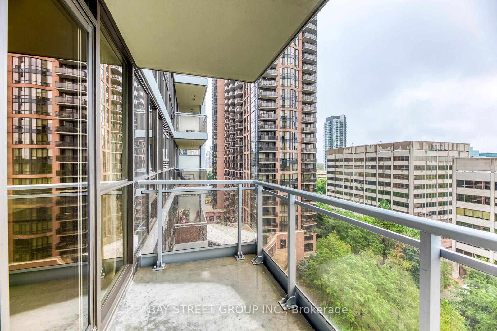
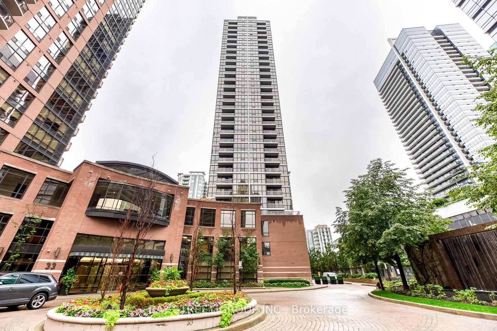
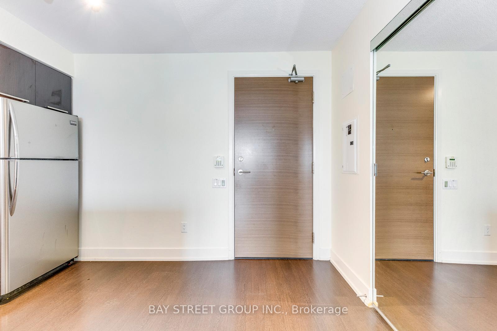
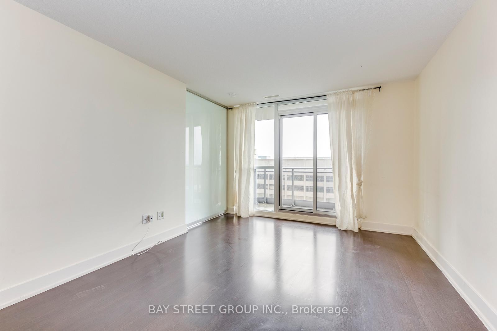

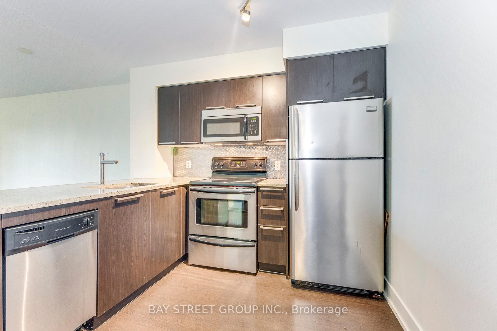
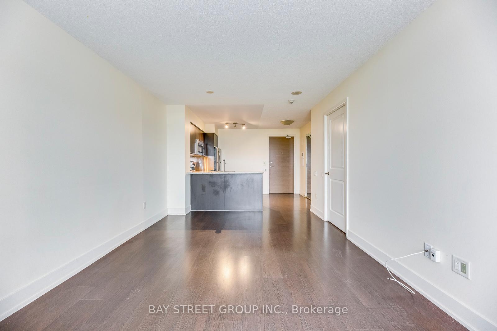
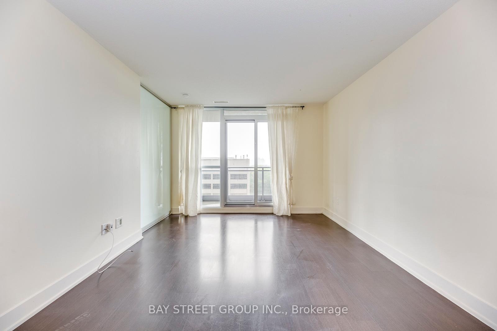
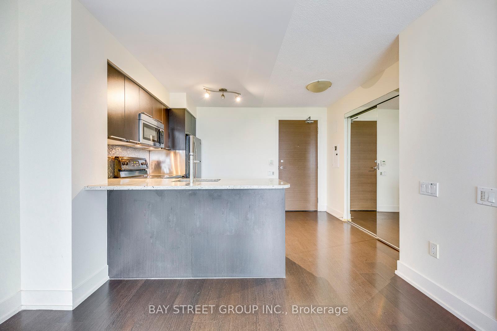
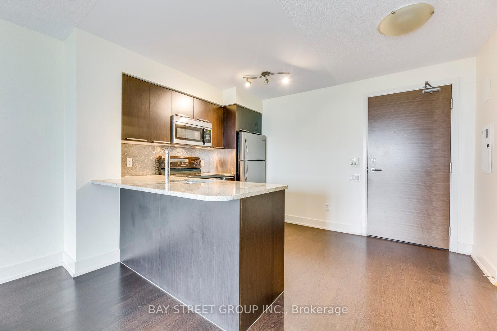
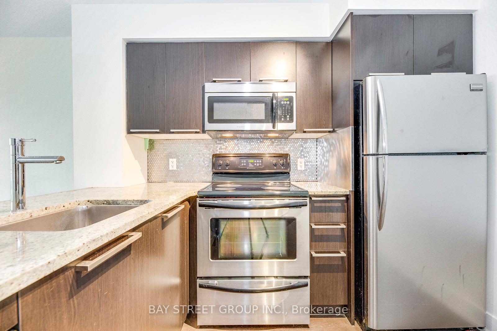






















| Discover urban sophistication in this stylish and desirable condo apartment nestled in the vibrant heart of North York, Toronto. This 1+1 bedroom, 1 bathroom residence epitomizes convenience and modern elegance, offering 569 sqft of meticulously designed interior space alongside a generous 50 sqft east-facing balcony. Step into a sun-drenched, open-concept living area with floor-to-ceiling windows that provide a natural tableau of morning light and spectacular city views. The laminate floors extend throughout the space, blending practicality with contemporary aesthetics, delivering a seamless and sleek ambiance.Originally purposed as a study, the upgraded versatile space now boasts a large closet with a state-of-the-art organizer, perfect for additional storage solutions that meet modern lifestyle needs. This thoughtful enhancement accentuates the smart and intentional layout, promising both style and functionality.Situated in one of Toronto's most coveted locales, you're mere steps away from the hustle and bustle of city life with unparalleled access to the subway, ensuring a commute that's as efficient as it is effortless. This residence stands as a testament to the adage of "location, location, location," positioning you at the epicenter of culture, dining, and urban convenience.Elevate your living experience to new heights with this exquisite condo that flawlessly combines location, style, and modern amenities. Perfect for the discerning professional or the savvy investor. Don't miss the opportunity to own a piece of North York's thriving landscape. |
| Price | $2,500 |
| Taxes: | $0.00 |
| Occupancy: | Tenant |
| Address: | 23 Sheppard Aven East , Toronto, M2N 0C8, Toronto |
| Postal Code: | M2N 0C8 |
| Province/State: | Toronto |
| Directions/Cross Streets: | Yonge/Sheppard |
| Level/Floor | Room | Length(ft) | Width(ft) | Descriptions | |
| Room 1 | Flat | Living Ro | 16.33 | 9.41 | Combined w/Dining, Laminate, W/O To Balcony |
| Room 2 | Flat | Dining Ro | 16.33 | 9.41 | Combined w/Living, Laminate |
| Room 3 | Flat | Kitchen | 8.53 | 6.99 | Modern Kitchen, Open Concept, Granite Counters |
| Room 4 | Flat | Primary B | 10.92 | 10 | Closet, Laminate |
| Room 5 | Flat | Den | 1.64 | 9.84 | Open Concept |
| Washroom Type | No. of Pieces | Level |
| Washroom Type 1 | 4 | Flat |
| Washroom Type 2 | 0 | |
| Washroom Type 3 | 0 | |
| Washroom Type 4 | 0 | |
| Washroom Type 5 | 0 |
| Total Area: | 0.00 |
| Approximatly Age: | 11-15 |
| Washrooms: | 1 |
| Heat Type: | Forced Air |
| Central Air Conditioning: | Central Air |
| Elevator Lift: | True |
| Although the information displayed is believed to be accurate, no warranties or representations are made of any kind. |
| BAY STREET GROUP INC. |
- Listing -1 of 0
|
|

Dir:
416-901-9881
Bus:
416-901-8881
Fax:
416-901-9881
| Book Showing | Email a Friend |
Jump To:
At a Glance:
| Type: | Com - Condo Apartment |
| Area: | Toronto |
| Municipality: | Toronto C14 |
| Neighbourhood: | Willowdale East |
| Style: | Apartment |
| Lot Size: | x 0.00() |
| Approximate Age: | 11-15 |
| Tax: | $0 |
| Maintenance Fee: | $0 |
| Beds: | 1+1 |
| Baths: | 1 |
| Garage: | 0 |
| Fireplace: | N |
| Air Conditioning: | |
| Pool: |
Locatin Map:

Contact Info
SOLTANIAN REAL ESTATE
Brokerage sharon@soltanianrealestate.com SOLTANIAN REAL ESTATE, Brokerage Independently owned and operated. 175 Willowdale Avenue #100, Toronto, Ontario M2N 4Y9 Office: 416-901-8881Fax: 416-901-9881Cell: 416-901-9881Office LocationFind us on map
Listing added to your favorite list
Looking for resale homes?

By agreeing to Terms of Use, you will have ability to search up to 305814 listings and access to richer information than found on REALTOR.ca through my website.

