$3,950
Available - For Rent
Listing ID: S12091865
222 Walnut Cres , Barrie, L4N 4J6, Simcoe
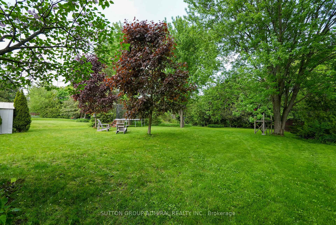
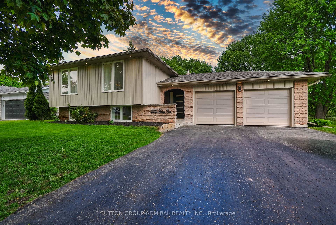
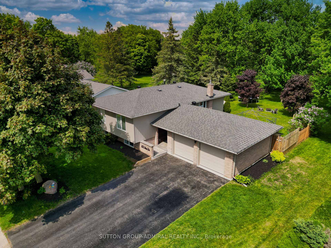
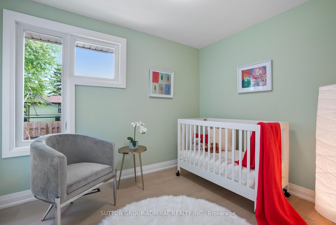
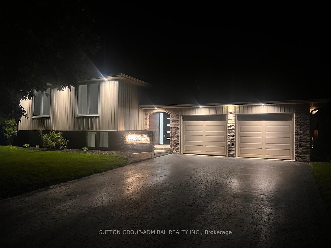
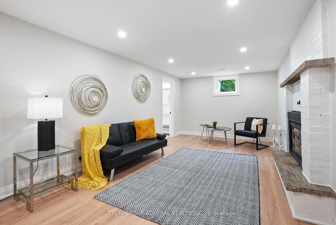
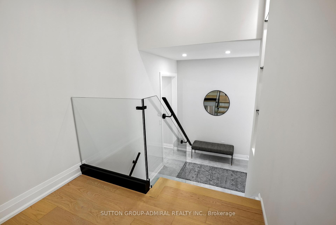
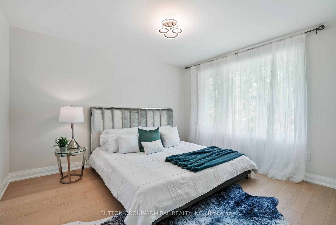

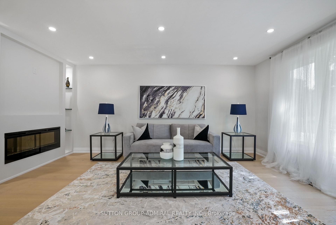
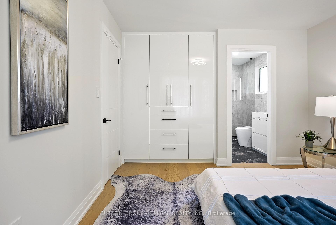
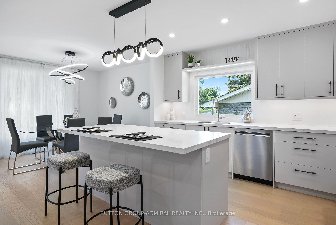
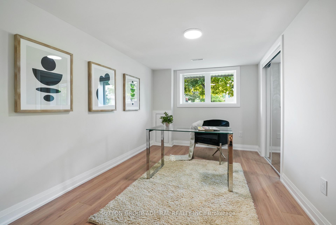
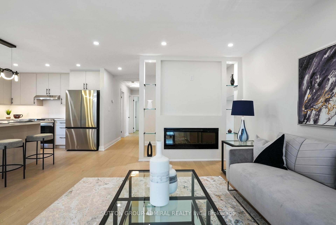
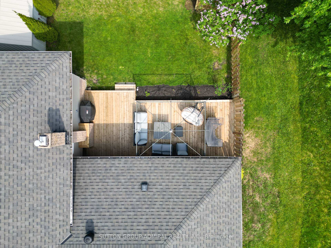
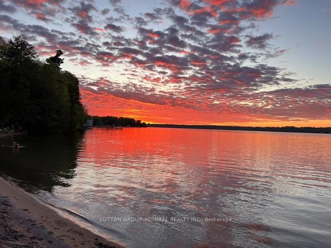
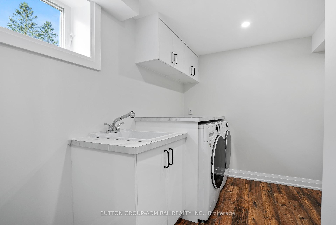
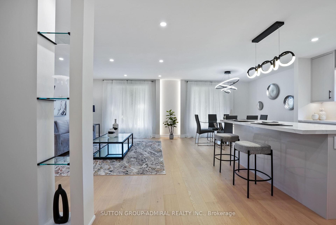
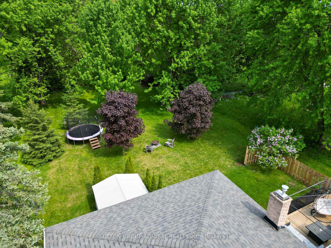
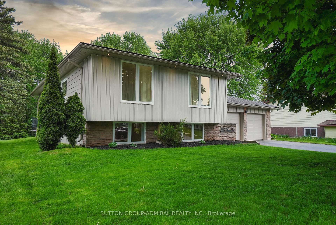
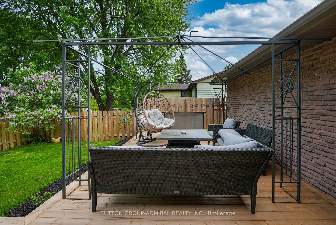
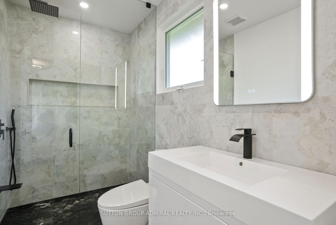
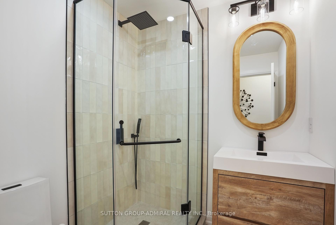
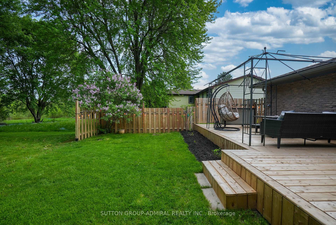
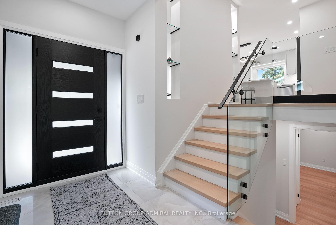
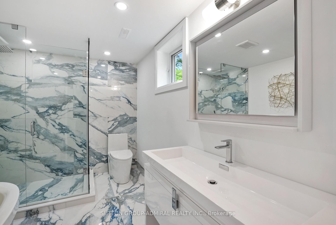
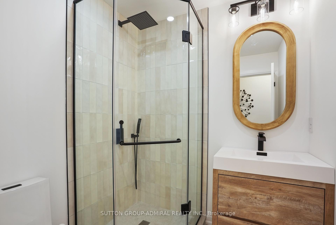
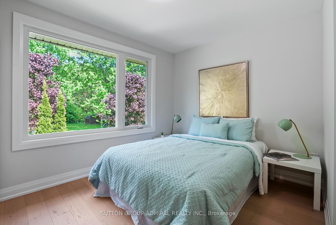
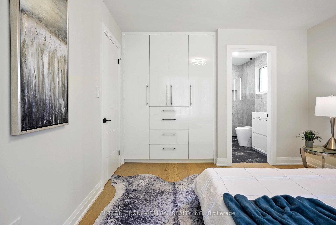
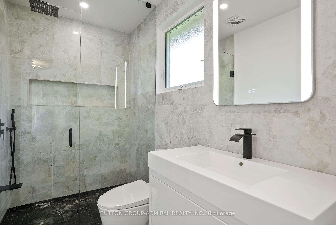
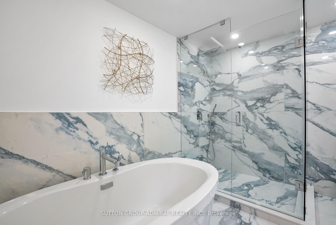
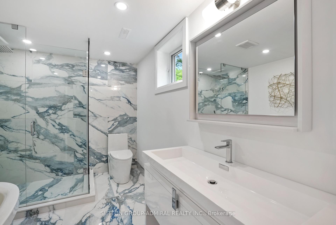
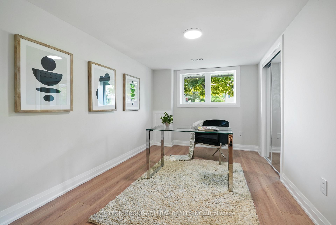
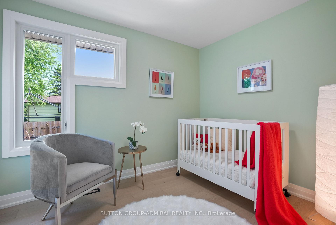
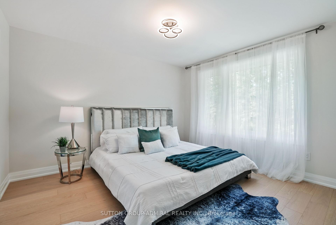
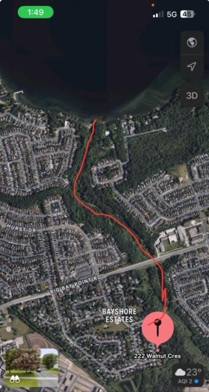
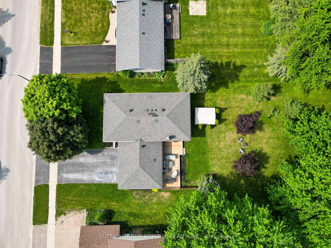
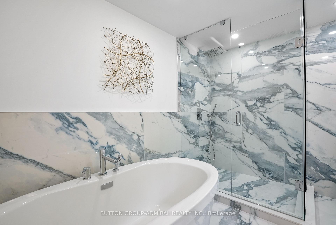
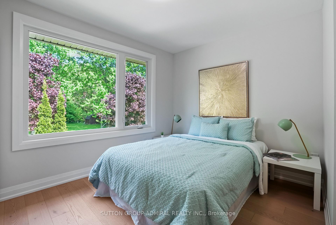

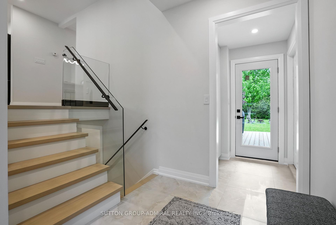
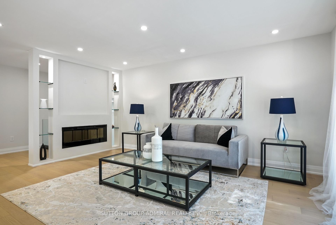
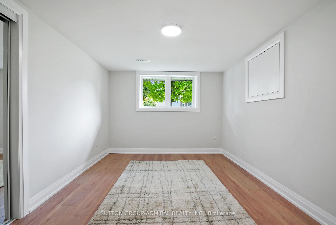
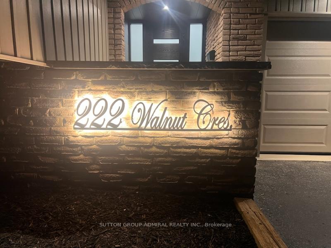












































| A Stunning Custom Designed Home W/ Exceptional Quality & Attention To Details. Designed For Entertaining & Family Life This Masterpiece Offers An Unparalleled Blend Of Sophistication Where Every Element Has Been Meticulously Curated To Elevate Your Lifestyle To New Heights. Upon Entry, A Gracious Ambiance Unfolds Offering An Array Of Superb Finishes, Complemented By An Unique Interior & Functional Layout. Beautifully Appointed Chef's Kitchen With Island & S/S Appliances Is A Haven For Culinary Enthusiasts. Spacious Dining & Living Room With Spectacular Fireplace Is Great For Gathering. Cozy Family Room With A Gas Fireplace Is Your Spot For Relaxation. The Owners/Principal Suite Epitomizes Luxury Featuring 3 Piece Ensuite. Finished Basement Offers Another Bedroom, Office Space(or bedroom), Laundry & Storage. Generous Size Backyard Is An Outdoor Oasis For Your Retreat. Drywalled & Painted 2 Car Garage, New Siding. Close To Hiking Trails And Minutes Away From The Wilkin's Park With Access To The Lake. This Property Is Truly One-Of-A-Kind And Awaits For A New Owner To Appreciate And Enjoy! |
| Price | $3,950 |
| Taxes: | $0.00 |
| Occupancy: | Owner |
| Address: | 222 Walnut Cres , Barrie, L4N 4J6, Simcoe |
| Acreage: | < .50 |
| Directions/Cross Streets: | Big Bay Point Road/Pine |
| Rooms: | 13 |
| Bedrooms: | 3 |
| Bedrooms +: | 2 |
| Family Room: | T |
| Basement: | Separate Ent, Finished |
| Furnished: | Unfu |
| Level/Floor | Room | Length(ft) | Width(ft) | Descriptions | |
| Room 1 | Main | Foyer | 6.99 | 13.78 | Ceramic Floor, B/I Closet, Side Door |
| Room 2 | Main | Living Ro | 16.56 | 8.1 | Hardwood Floor, Fireplace, Open Concept |
| Room 3 | Main | Dining Ro | 9.09 | 11.09 | Hardwood Floor, Open Concept, Pot Lights |
| Room 4 | Main | Breakfast | 13.28 | 11.09 | Hardwood Floor, Quartz Counter, Combined w/Kitchen |
| Room 5 | Main | Kitchen | 13.28 | 11.09 | Hardwood Floor, Centre Island, Pot Lights |
| Room 6 | Main | Primary B | 12.5 | 11.09 | Hardwood Floor, B/I Closet, 3 Pc Ensuite |
| Room 7 | Main | Bedroom 2 | 8.99 | 11.09 | Hardwood Floor, Closet, Large Window |
| Room 8 | Main | Bedroom 3 | 12.2 | 8.4 | Hardwood Floor, B/I Closet, Window |
| Room 9 | Lower | Family Ro | 20.07 | 9.84 | Gas Fireplace, Laminate, Window |
| Room 10 | Lower | Bedroom 4 | 12.5 | 8.99 | Laminate, Closet, Window |
| Room 11 | Lower | Bedroom 5 | 13.09 | 9.97 | Laminate, Closet, Window |
| Room 12 | Lower | Laundry | 12.69 | 11.38 | Ceramic Floor, Laundry Sink, Window |
| Washroom Type | No. of Pieces | Level |
| Washroom Type 1 | 3 | Main |
| Washroom Type 2 | 3 | Main |
| Washroom Type 3 | 4 | Lower |
| Washroom Type 4 | 0 | |
| Washroom Type 5 | 0 |
| Total Area: | 0.00 |
| Approximatly Age: | 31-50 |
| Property Type: | Detached |
| Style: | Bungalow-Raised |
| Exterior: | Aluminum Siding, Brick |
| Garage Type: | Attached |
| (Parking/)Drive: | Private Do |
| Drive Parking Spaces: | 4 |
| Park #1 | |
| Parking Type: | Private Do |
| Park #2 | |
| Parking Type: | Private Do |
| Pool: | None |
| Laundry Access: | In-Suite Laun |
| Other Structures: | Garden Shed |
| Approximatly Age: | 31-50 |
| Approximatly Square Footage: | 1100-1500 |
| CAC Included: | N |
| Water Included: | N |
| Cabel TV Included: | N |
| Common Elements Included: | N |
| Heat Included: | N |
| Parking Included: | N |
| Condo Tax Included: | N |
| Building Insurance Included: | N |
| Fireplace/Stove: | Y |
| Heat Type: | Forced Air |
| Central Air Conditioning: | Central Air |
| Central Vac: | N |
| Laundry Level: | Syste |
| Ensuite Laundry: | F |
| Elevator Lift: | False |
| Sewers: | Sewer |
| Utilities-Cable: | Y |
| Utilities-Hydro: | Y |
| Although the information displayed is believed to be accurate, no warranties or representations are made of any kind. |
| SUTTON GROUP-ADMIRAL REALTY INC. |
- Listing -1 of 0
|
|

Dir:
416-901-9881
Bus:
416-901-8881
Fax:
416-901-9881
| Book Showing | Email a Friend |
Jump To:
At a Glance:
| Type: | Freehold - Detached |
| Area: | Simcoe |
| Municipality: | Barrie |
| Neighbourhood: | Bayshore |
| Style: | Bungalow-Raised |
| Lot Size: | x 150.00(Feet) |
| Approximate Age: | 31-50 |
| Tax: | $0 |
| Maintenance Fee: | $0 |
| Beds: | 3+2 |
| Baths: | 3 |
| Garage: | 0 |
| Fireplace: | Y |
| Air Conditioning: | |
| Pool: | None |
Locatin Map:

Contact Info
SOLTANIAN REAL ESTATE
Brokerage sharon@soltanianrealestate.com SOLTANIAN REAL ESTATE, Brokerage Independently owned and operated. 175 Willowdale Avenue #100, Toronto, Ontario M2N 4Y9 Office: 416-901-8881Fax: 416-901-9881Cell: 416-901-9881Office LocationFind us on map
Listing added to your favorite list
Looking for resale homes?

By agreeing to Terms of Use, you will have ability to search up to 305814 listings and access to richer information than found on REALTOR.ca through my website.

