$13,500
Available - For Rent
Listing ID: W12091861
1267 Donlea Cres , Oakville, L6J 1V8, Halton
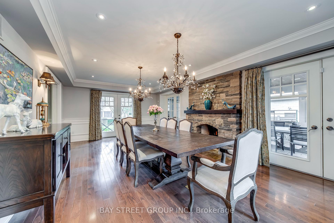
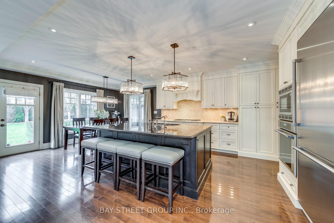
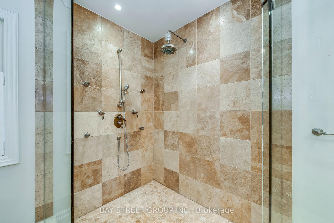
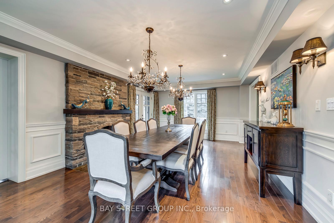
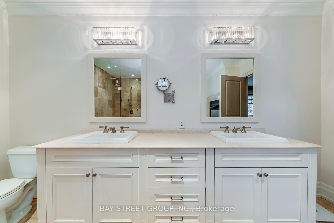
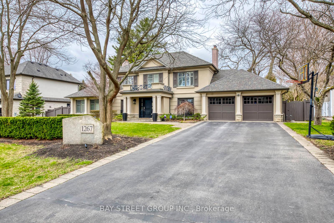
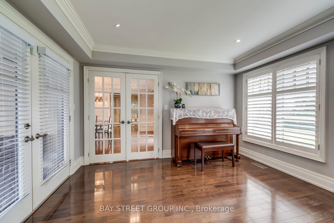
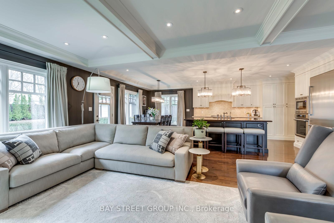

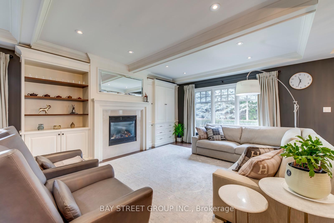
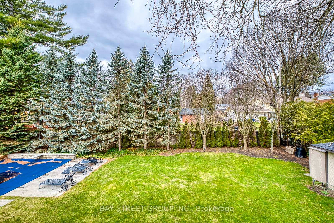
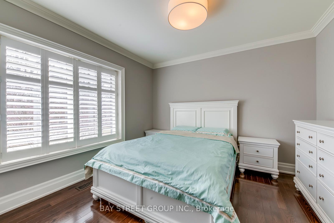
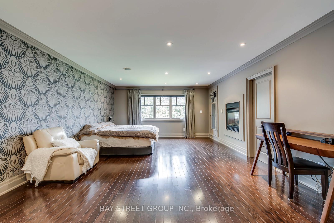
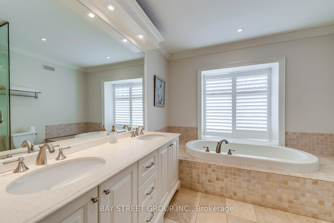
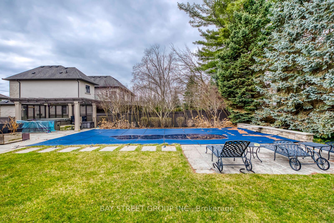
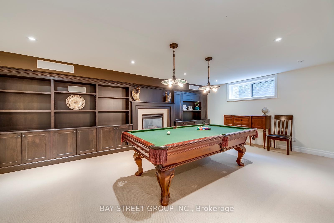
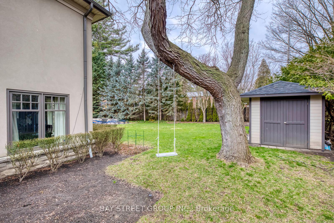
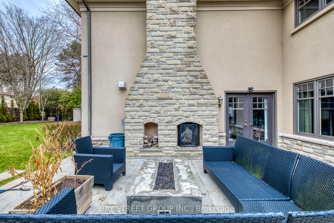
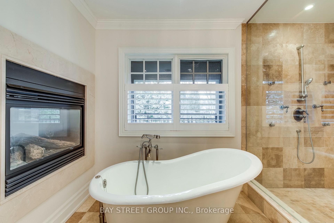
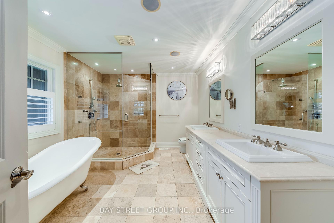
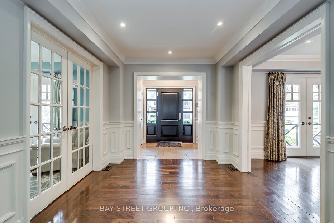
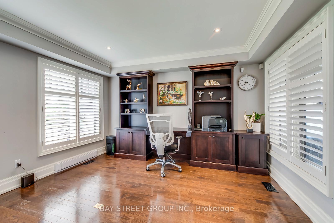
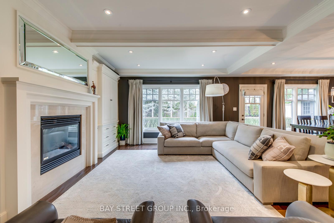
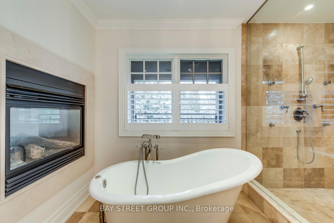
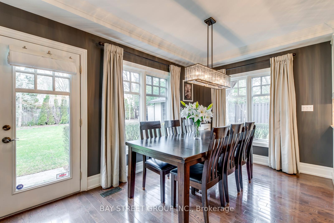
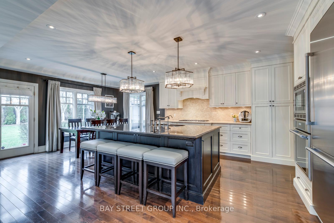
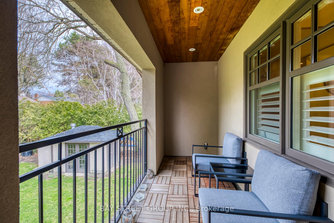
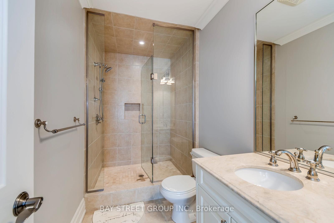
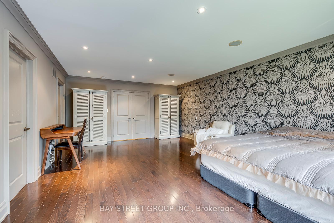
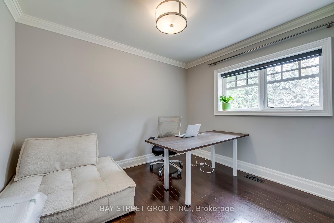
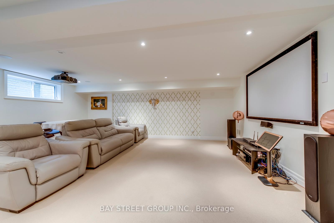
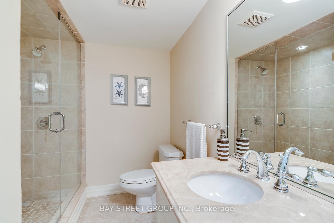
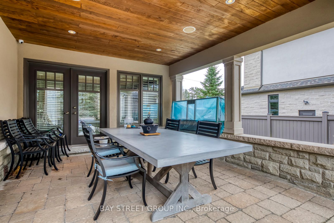
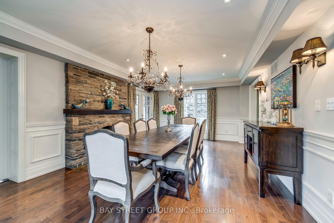
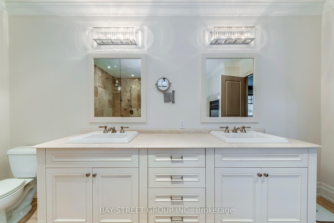
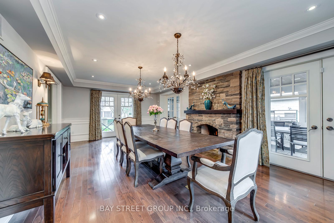
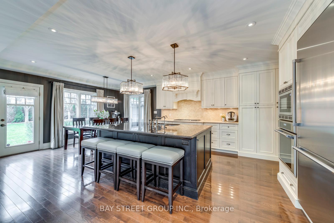
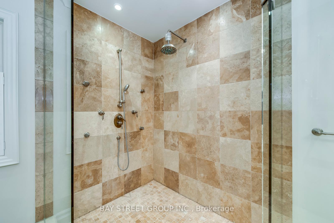
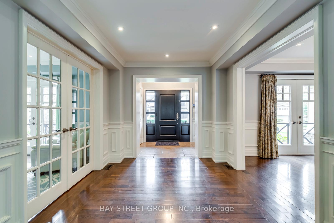
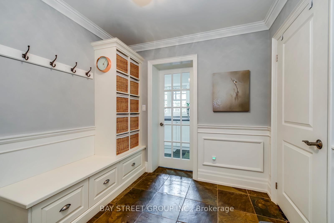
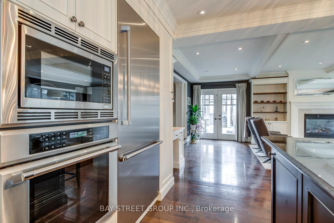
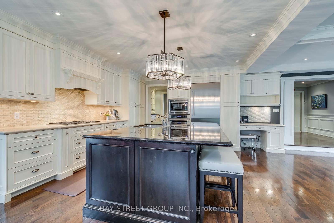
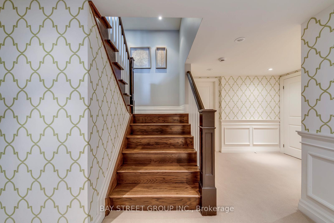
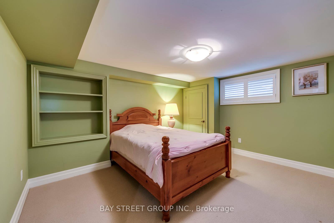
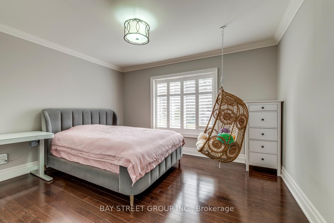
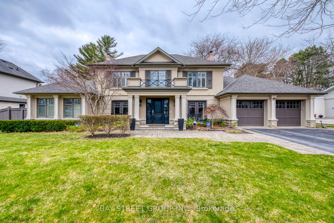
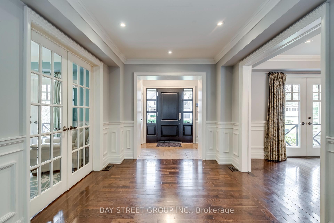
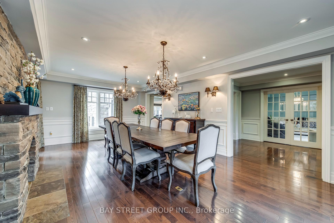
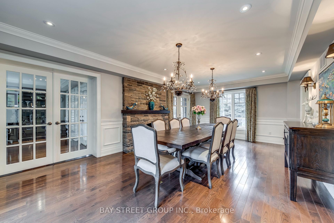
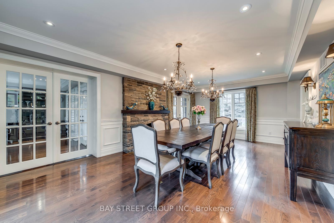
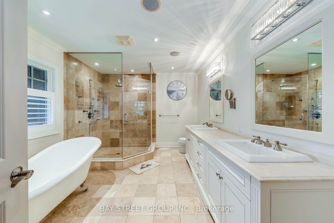
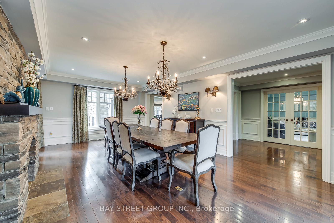
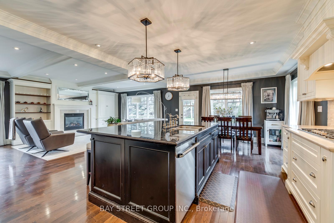
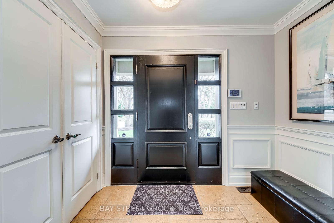
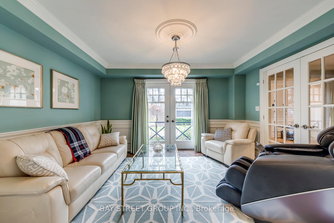
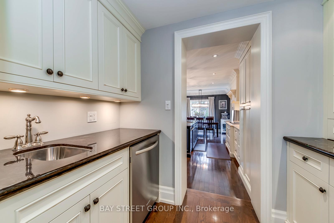
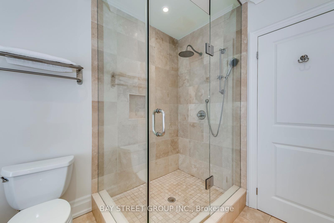
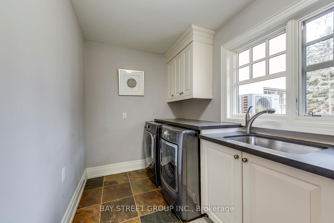
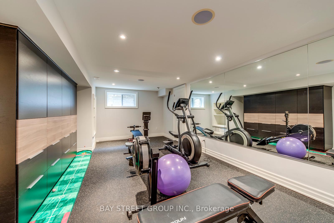
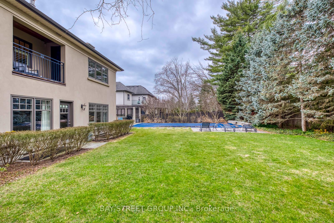
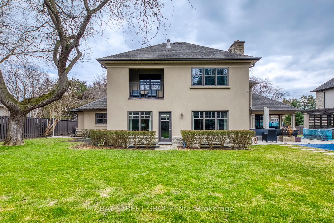





























































| Timeless Elegance Meets Luxury Living: This 6,400 sq ft executive residence, designed with east-west exposure to flood interiors in natural light, offers 4+1 bedrooms, 5 refined baths, and a seamless open-concept layout. The chefs kitchen features Thermador appliances and flows effortlessly into a modern great room, servery, formal dining area, and main-floor office. The lower level boasts 2,500 sq ft of entertainment space with a lounge, espresso cabinetry, gas fireplace, and theatre room. Outside, a resort-style oasis awaits with a saltwater pool, stone patio, cedar-lined porch, and integrated natural stone fireplace, all accentuated by professional landscaping and lighting. Nestled near Oakvilles lakefront parks, art galleries, and top schools, this home blends architectural sophistication with unmatched curb appealideal for luxury living and grand-scale entertaining. |
| Price | $13,500 |
| Taxes: | $0.00 |
| Occupancy: | Owner |
| Address: | 1267 Donlea Cres , Oakville, L6J 1V8, Halton |
| Directions/Cross Streets: | Morrison and Lakeshore |
| Rooms: | 16 |
| Rooms +: | 7 |
| Bedrooms: | 4 |
| Bedrooms +: | 1 |
| Family Room: | T |
| Basement: | Full, Finished |
| Furnished: | Part |
| Level/Floor | Room | Length(ft) | Width(ft) | Descriptions | |
| Room 1 | Main | Kitchen | 13.64 | 11.15 | Double Sink, Hardwood Floor |
| Room 2 | Main | Breakfast | 11.15 | 9.22 | French Doors, Hardwood Floor |
| Room 3 | Main | Great Roo | 22.8 | 17.97 | Fireplace, French Doors, Hardwood Floor |
| Room 4 | Main | Office | 13.91 | 12.82 | California Shutters, French Doors, Hardwood Floor |
| Room 5 | Main | Dining Ro | 22.63 | 13.05 | Fireplace, French Doors, Hardwood Floor |
| Room 6 | Main | Living Ro | 13.48 | 10.99 | French Doors, Hardwood Floor |
| Room 7 | Main | Laundry | 11.64 | 6.4 | Stone Floor |
| Room 8 | Main | Mud Room | 9.91 | 8.07 | Separate Room, Stone Floor |
| Room 9 | Second | Primary B | 22.8 | 15.22 | Fireplace, Hardwood Floor, Walk-In Closet(s) |
| Room 10 | Second | Bedroom 2 | 13.48 | 11.22 | Hardwood Floor, Walk-In Closet(s) |
| Room 11 | Second | Bedroom 3 | 12.99 | 11.22 | Hardwood Floor |
| Room 12 | Second | Bedroom 4 | 10.99 | 9.41 | Hardwood Floor, Walk-In Closet(s) |
| Room 13 | Basement | Recreatio | 28.04 | 21.39 | Broadloom, Finished, Fireplace |
| Room 14 | Basement | Exercise | 21.06 | 12.5 | Broadloom |
| Room 15 | Basement | Bedroom | 13.22 | 11.97 | Broadloom |
| Washroom Type | No. of Pieces | Level |
| Washroom Type 1 | 2 | Main |
| Washroom Type 2 | 3 | Second |
| Washroom Type 3 | 5 | Second |
| Washroom Type 4 | 3 | Basement |
| Washroom Type 5 | 0 |
| Total Area: | 0.00 |
| Property Type: | Detached |
| Style: | 2-Storey |
| Exterior: | Stucco (Plaster), Stone |
| Garage Type: | Attached |
| (Parking/)Drive: | Private Do |
| Drive Parking Spaces: | 6 |
| Park #1 | |
| Parking Type: | Private Do |
| Park #2 | |
| Parking Type: | Private Do |
| Park #3 | |
| Parking Type: | Inside Ent |
| Pool: | Inground |
| Laundry Access: | Laundry Room |
| CAC Included: | N |
| Water Included: | N |
| Cabel TV Included: | N |
| Common Elements Included: | N |
| Heat Included: | N |
| Parking Included: | Y |
| Condo Tax Included: | N |
| Building Insurance Included: | N |
| Fireplace/Stove: | Y |
| Heat Type: | Forced Air |
| Central Air Conditioning: | Central Air |
| Central Vac: | Y |
| Laundry Level: | Syste |
| Ensuite Laundry: | F |
| Sewers: | Sewer |
| Utilities-Cable: | N |
| Utilities-Hydro: | A |
| Although the information displayed is believed to be accurate, no warranties or representations are made of any kind. |
| BAY STREET GROUP INC. |
- Listing -1 of 0
|
|

Dir:
416-901-9881
Bus:
416-901-8881
Fax:
416-901-9881
| Book Showing | Email a Friend |
Jump To:
At a Glance:
| Type: | Freehold - Detached |
| Area: | Halton |
| Municipality: | Oakville |
| Neighbourhood: | 1011 - MO Morrison |
| Style: | 2-Storey |
| Lot Size: | x 150.00(Feet) |
| Approximate Age: | |
| Tax: | $0 |
| Maintenance Fee: | $0 |
| Beds: | 4+1 |
| Baths: | 5 |
| Garage: | 0 |
| Fireplace: | Y |
| Air Conditioning: | |
| Pool: | Inground |
Locatin Map:

Contact Info
SOLTANIAN REAL ESTATE
Brokerage sharon@soltanianrealestate.com SOLTANIAN REAL ESTATE, Brokerage Independently owned and operated. 175 Willowdale Avenue #100, Toronto, Ontario M2N 4Y9 Office: 416-901-8881Fax: 416-901-9881Cell: 416-901-9881Office LocationFind us on map
Listing added to your favorite list
Looking for resale homes?

By agreeing to Terms of Use, you will have ability to search up to 0 listings and access to richer information than found on REALTOR.ca through my website.

