$799,999
Available - For Sale
Listing ID: E12089319
57 Beer Cres , Ajax, L1S 0A3, Durham
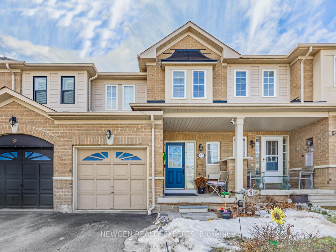
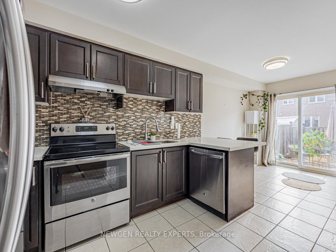
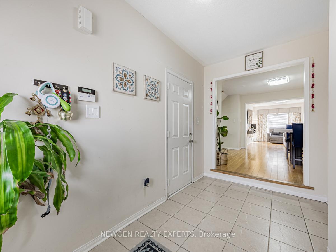
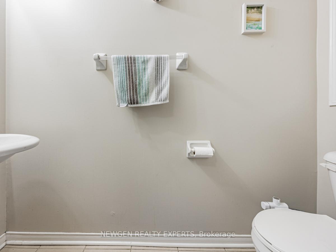
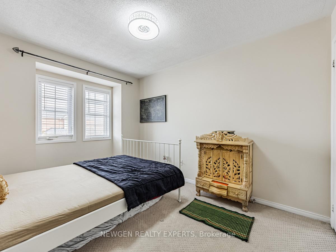
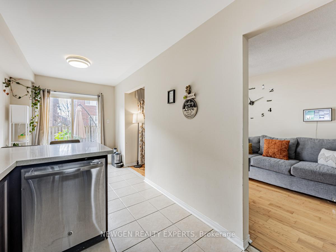
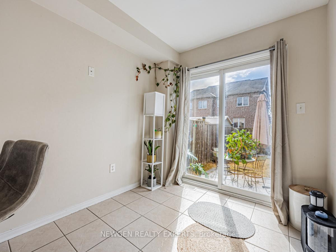
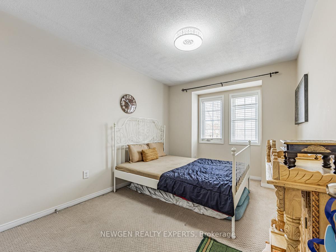
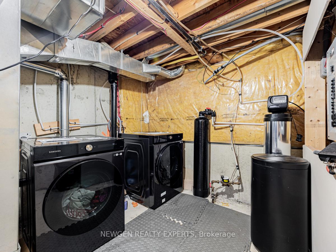
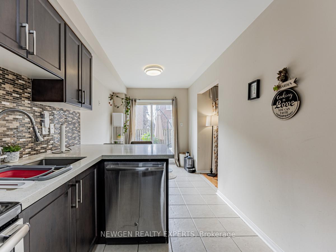
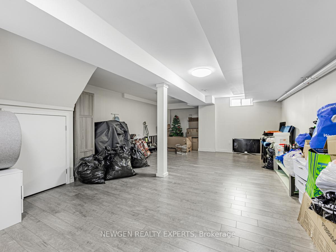

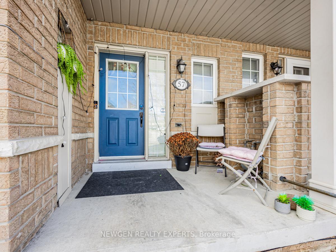
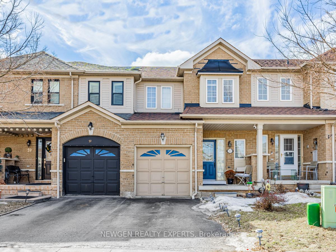
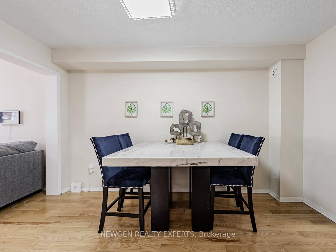
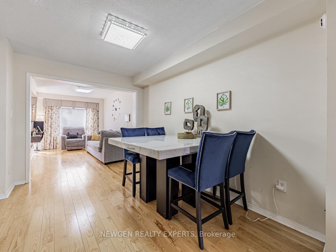
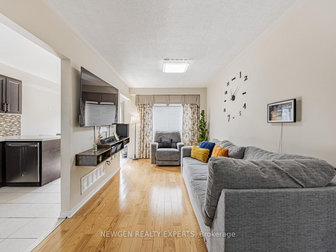
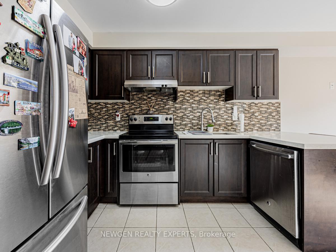
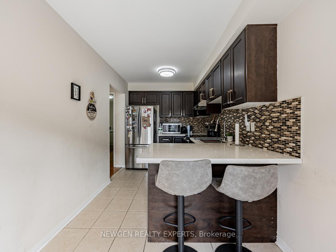
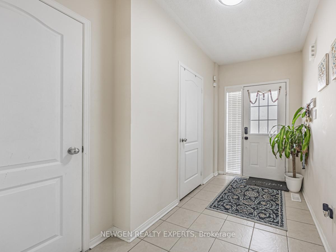
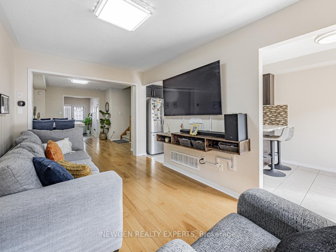
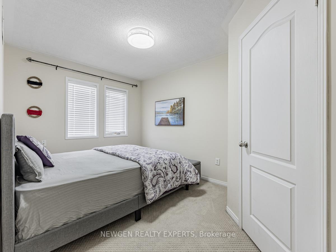
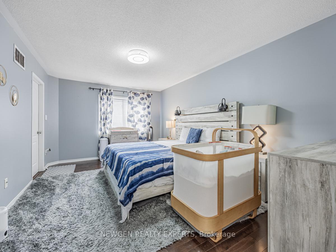
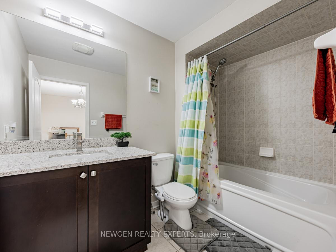

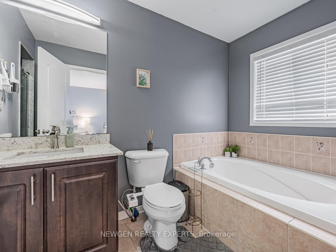
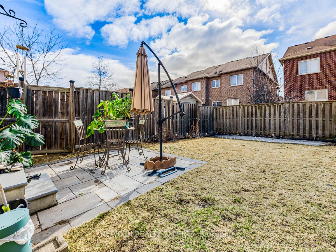
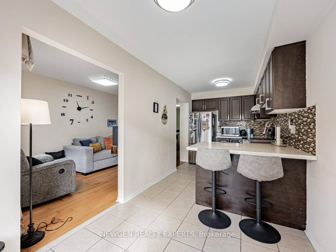
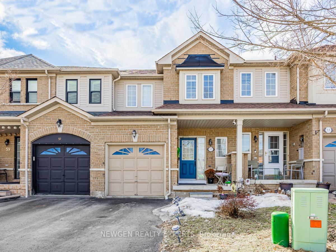
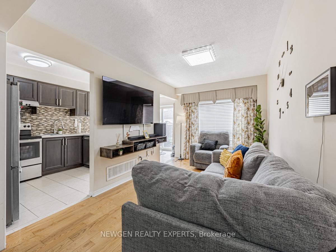
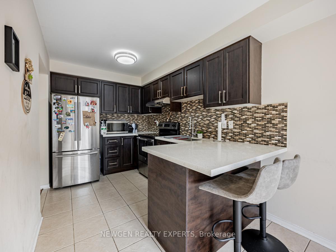
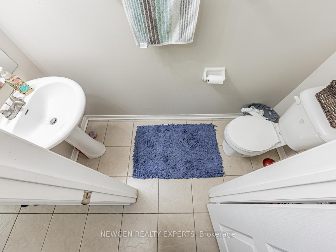
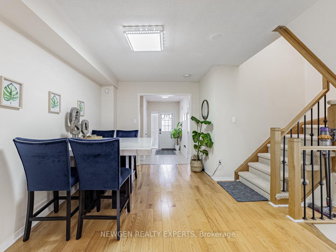
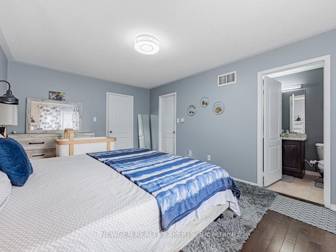
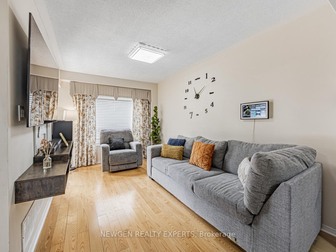
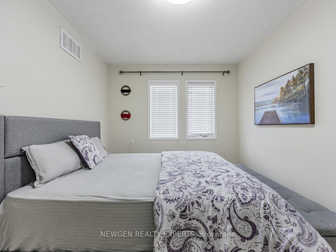
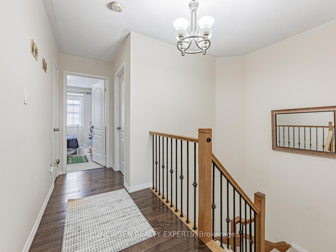
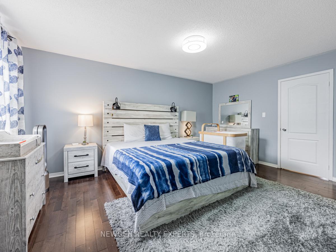

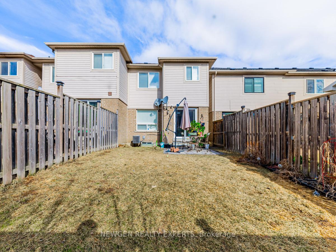
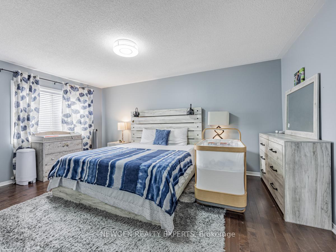
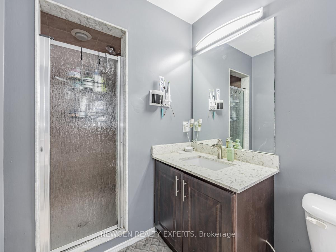










































| Very Well Maintained, Bright and Beautiful Townhouse with Finished Basement. Lots of Natural Light. Located in One of the Best Neighbourhoods in Ajax. Hardwood on Main Floor. Modern Kitchen with Quartz Countertop, Backsplash and Breakfast Area. Dining Room Overlooking Living Room. 2nd Floor Features 3 Spacious Bedrooms and 2 Full Washrooms. Primary Bedroom with Ensuite Washroom and Walk In Closet. Other 2 Good Size Bedrooms and 4 Pc Washroom. Finished Basement with Large Rec Room can be Used For Entertainment or Storage. Good Sized Backyard. Entry from Garage into the House. Just 5 minutes to 401, Ajax GO and Beach. Close to Schools, Park and Shopping. Includes: Fridge, Stove, Dishwasher, Washer & Dryer, Owned HWT, All Light Fixtures and Window Coverings. Over 2000 Sq Ft of Living Space. |
| Price | $799,999 |
| Taxes: | $4768.84 |
| Occupancy: | Owner |
| Address: | 57 Beer Cres , Ajax, L1S 0A3, Durham |
| Directions/Cross Streets: | Salem Rd and Bayly St E |
| Rooms: | 8 |
| Rooms +: | 1 |
| Bedrooms: | 3 |
| Bedrooms +: | 1 |
| Family Room: | T |
| Basement: | Finished |
| Level/Floor | Room | Length(ft) | Width(ft) | Descriptions | |
| Room 1 | Ground | Living Ro | 13.12 | 8.99 | Hardwood Floor, Combined w/Dining, Window |
| Room 2 | Ground | Dining Ro | 13.55 | 8.76 | Hardwood Floor, Combined w/Living, Open Concept |
| Room 3 | Ground | Kitchen | 11.45 | 7.61 | Ceramic Floor, Breakfast Area, Backsplash |
| Room 4 | Ground | Breakfast | 6.95 | 7.61 | Ceramic Floor, Eat-in Kitchen, W/O To Yard |
| Room 5 | Second | Primary B | 16.56 | 11.51 | Laminate, 4 Pc Ensuite, Walk-In Closet(s) |
| Room 6 | Second | Bedroom 2 | 11.64 | 9.41 | Broadloom, Closet, Window |
| Room 7 | Second | Bedroom 3 | 9.48 | 8.69 | Broadloom, Closet, Window |
| Room 8 | Basement | Recreatio | 23.35 | 16.37 | Laminate, Window, Open Concept |
| Washroom Type | No. of Pieces | Level |
| Washroom Type 1 | 2 | Main |
| Washroom Type 2 | 5 | Second |
| Washroom Type 3 | 4 | Second |
| Washroom Type 4 | 0 | |
| Washroom Type 5 | 0 |
| Total Area: | 0.00 |
| Property Type: | Att/Row/Townhouse |
| Style: | 2-Storey |
| Exterior: | Brick |
| Garage Type: | Built-In |
| (Parking/)Drive: | Private |
| Drive Parking Spaces: | 1 |
| Park #1 | |
| Parking Type: | Private |
| Park #2 | |
| Parking Type: | Private |
| Pool: | None |
| Approximatly Square Footage: | 1500-2000 |
| Property Features: | Arts Centre, Fenced Yard |
| CAC Included: | N |
| Water Included: | N |
| Cabel TV Included: | N |
| Common Elements Included: | N |
| Heat Included: | N |
| Parking Included: | N |
| Condo Tax Included: | N |
| Building Insurance Included: | N |
| Fireplace/Stove: | N |
| Heat Type: | Forced Air |
| Central Air Conditioning: | Central Air |
| Central Vac: | N |
| Laundry Level: | Syste |
| Ensuite Laundry: | F |
| Sewers: | Sewer |
$
%
Years
This calculator is for demonstration purposes only. Always consult a professional
financial advisor before making personal financial decisions.
| Although the information displayed is believed to be accurate, no warranties or representations are made of any kind. |
| NEWGEN REALTY EXPERTS |
- Listing -1 of 0
|
|

Dir:
416-901-9881
Bus:
416-901-8881
Fax:
416-901-9881
| Book Showing | Email a Friend |
Jump To:
At a Glance:
| Type: | Freehold - Att/Row/Townhouse |
| Area: | Durham |
| Municipality: | Ajax |
| Neighbourhood: | South East |
| Style: | 2-Storey |
| Lot Size: | x 88.95(Feet) |
| Approximate Age: | |
| Tax: | $4,768.84 |
| Maintenance Fee: | $0 |
| Beds: | 3+1 |
| Baths: | 3 |
| Garage: | 0 |
| Fireplace: | N |
| Air Conditioning: | |
| Pool: | None |
Locatin Map:
Payment Calculator:

Contact Info
SOLTANIAN REAL ESTATE
Brokerage sharon@soltanianrealestate.com SOLTANIAN REAL ESTATE, Brokerage Independently owned and operated. 175 Willowdale Avenue #100, Toronto, Ontario M2N 4Y9 Office: 416-901-8881Fax: 416-901-9881Cell: 416-901-9881Office LocationFind us on map
Listing added to your favorite list
Looking for resale homes?

By agreeing to Terms of Use, you will have ability to search up to 305814 listings and access to richer information than found on REALTOR.ca through my website.

