$1,349,900
Available - For Sale
Listing ID: X11959802
1700 Peter Robinson Road , Carp - Huntley Ward, K0A 1L0, Ottawa
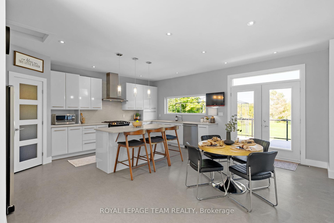
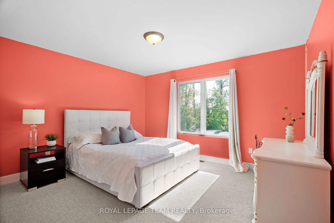
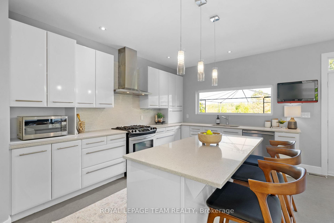
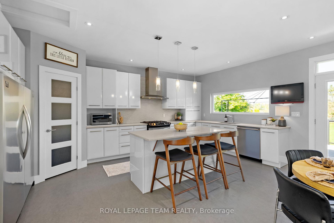
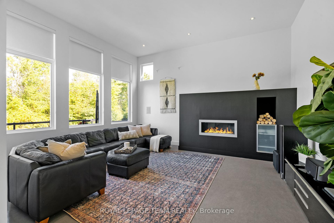
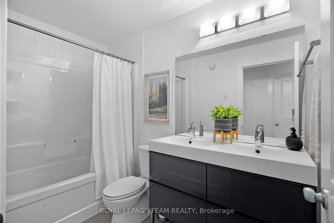
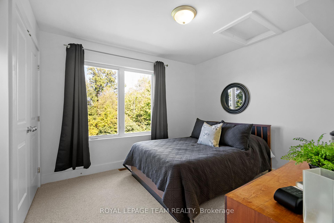
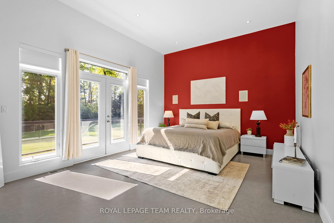
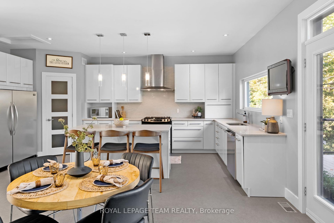
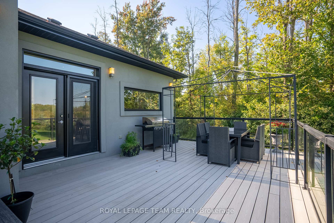
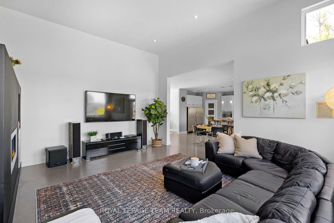
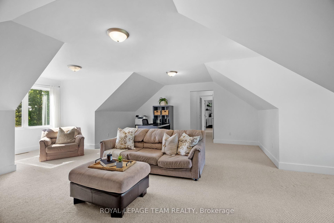
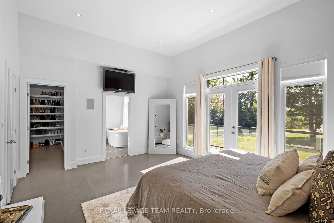
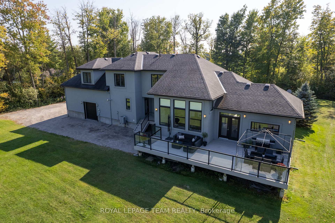
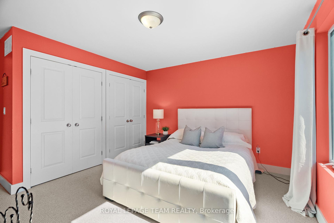
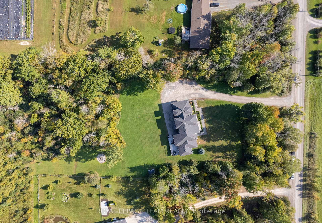
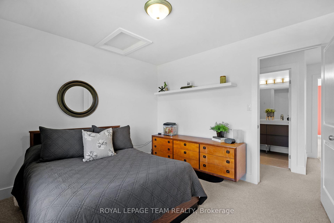
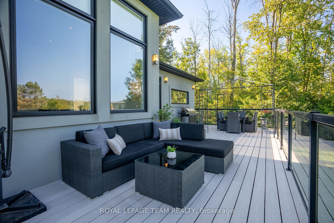
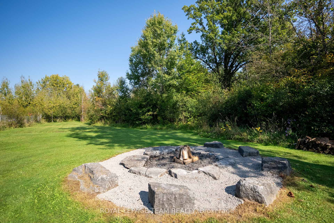
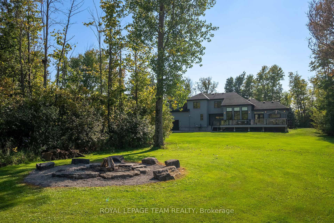
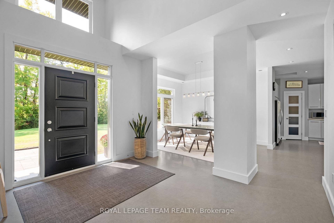
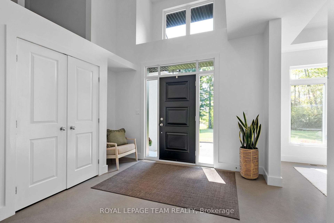
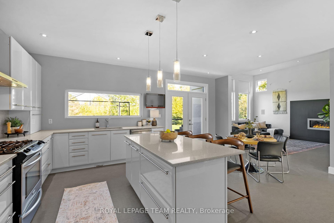
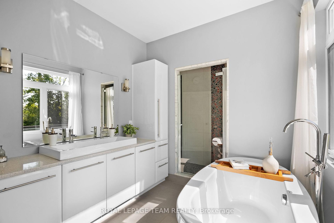

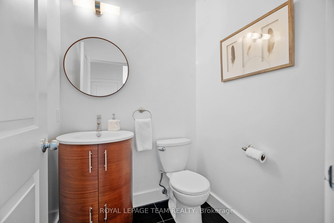
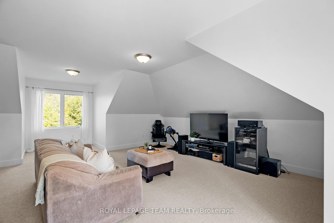
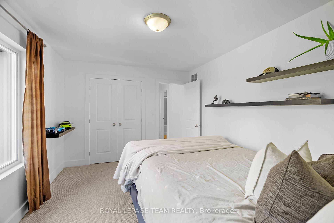
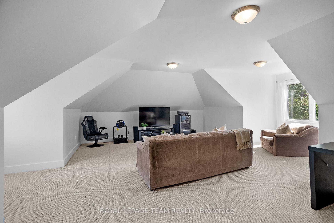
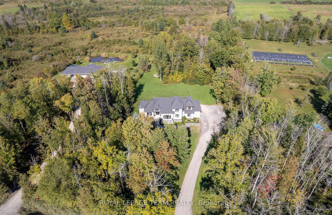
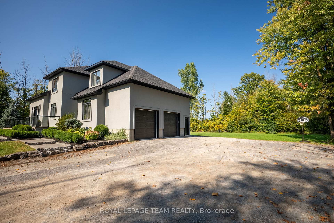
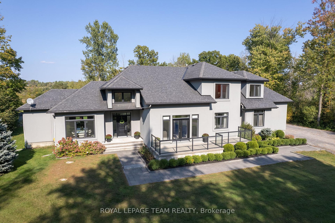
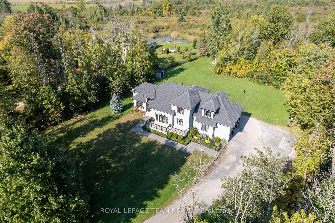
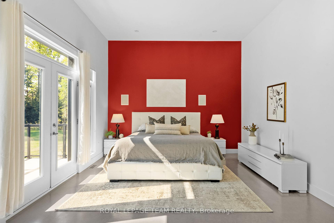
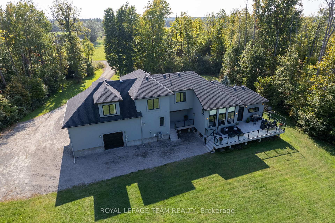
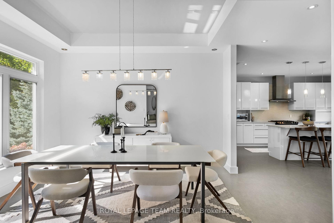
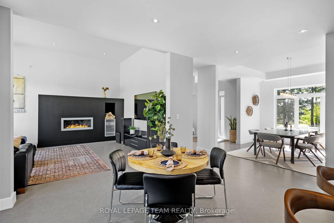
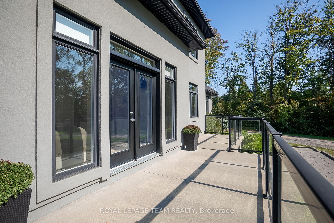
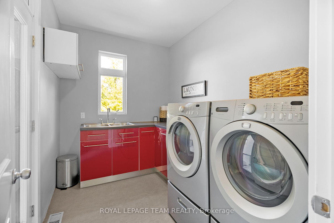
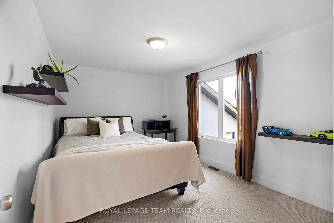
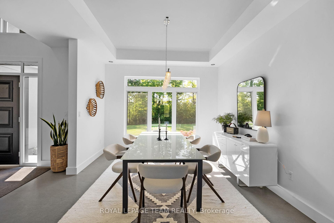
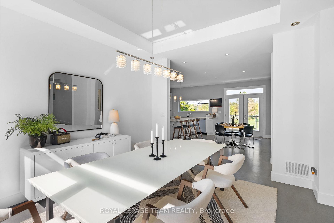
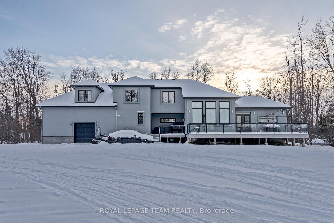
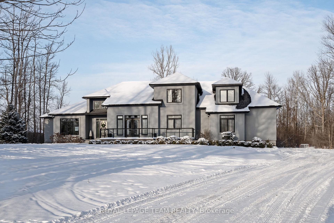
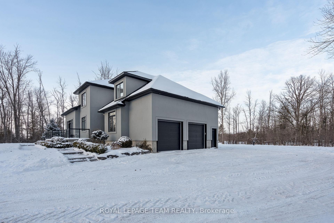
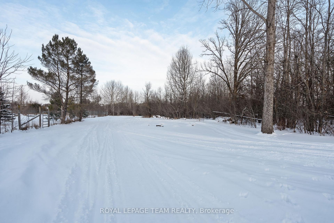
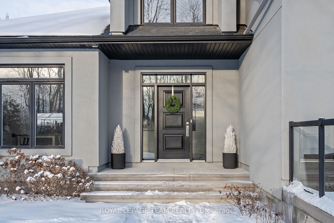
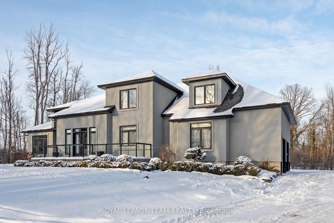
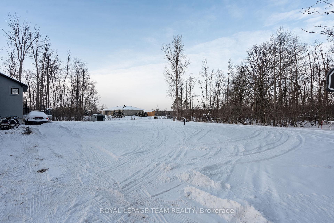
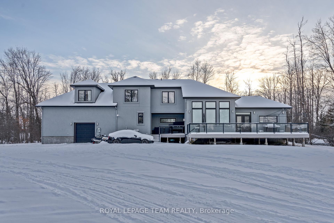
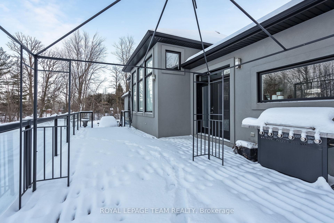
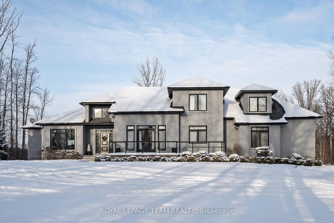
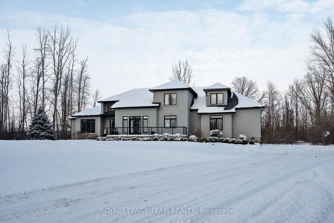
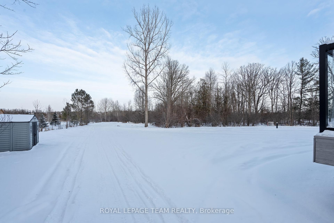
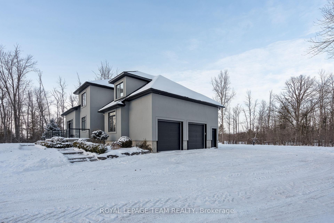
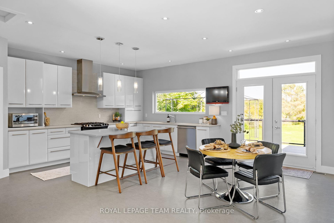
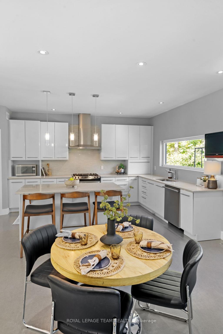
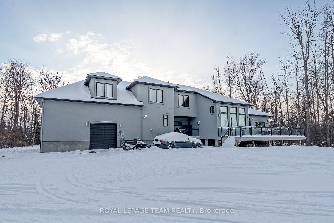
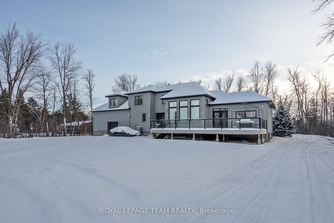
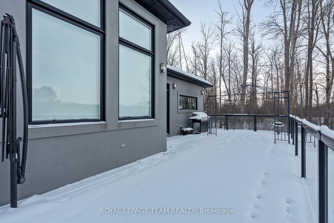
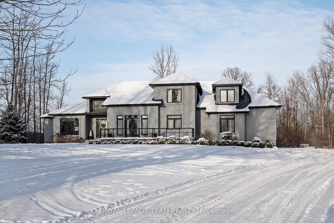
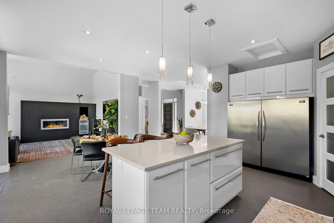
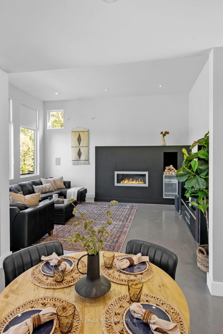
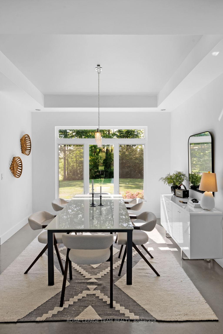
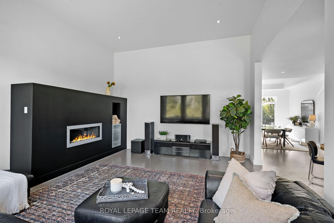
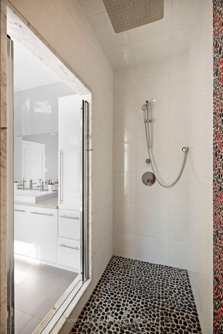
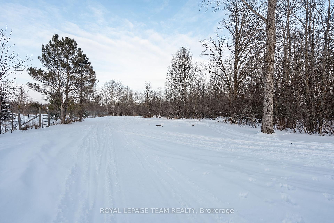
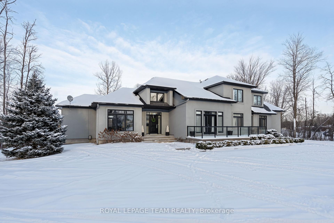
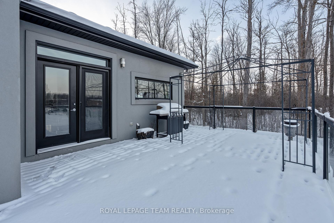





































































| Welcome to your dream home on 2 scenic acres, where every detail was crafted for comfort, style, and family living. The grand entrance opens to tall ceilings and an open-concept layout. The heart of the home? A chefs kitchen designed for gathering, featuring a large island with seating, an oversized fridge, gas stove, walk-in pantry, and sleek cabinetry that leads effortlessly into the light-filled great room, complete with soaring ceilings and a cozy gas fireplace. The main-floor primary suite is your personal sanctuary, offering a private patio, built-in speaker system, walk-in closet, and a luxurious ensuite with a freestanding soaker tub and walk-in shower. Upstairs, natural light pours into the family room, creating a space perfect for movie nights or quiet afternoons, with three spacious bedrooms giving everyone their own corner to unwind. Outside, picture evenings on the maintenance-free deck, overlooking the tree-lined yard and gathering around the fire pit under the stars. The oversized two-car garage keeps life organized, and the location offers that ideal mix of country serenity with quick access to Carp, Almonte, and Kanata. If you've been dreaming of a home that feels like a breath of fresh air, this is the one. 24 hr irrevocable on offers. |
| Price | $1,349,900 |
| Taxes: | $6041.00 |
| Occupancy: | Owner |
| Address: | 1700 Peter Robinson Road , Carp - Huntley Ward, K0A 1L0, Ottawa |
| Lot Size: | 60.00 x 448.50 (Feet) |
| Acreage: | 2-4.99 |
| Directions/Cross Streets: | Peter Robinson & March Road |
| Rooms: | 15 |
| Rooms +: | 3 |
| Bedrooms: | 4 |
| Bedrooms +: | 0 |
| Family Room: | T |
| Basement: | Full, Unfinished |
| Level/Floor | Room | Length(ft) | Width(ft) | Descriptions | |
| Room 1 | Basement | Other | 14.14 | 5.64 | |
| Room 2 | Basement | Other | 30.47 | 10.99 | |
| Room 3 | Basement | Other | 30.04 | 14.07 | |
| Room 4 | Main | Kitchen | 10.99 | 18.83 | |
| Room 5 | Main | Dining Ro | 11.05 | 16.89 | |
| Room 6 | Main | Living Ro | 15.97 | 18.3 | |
| Room 7 | Main | Dining Ro | 11.97 | 13.15 | |
| Room 8 | Main | Foyer | 11.81 | 12.56 | |
| Room 9 | Main | Primary B | 17.06 | 14.14 | |
| Room 10 | Main | Bathroom | 12.73 | 8.4 | |
| Room 11 | Main | Other | 13.32 | 6.89 | |
| Room 12 | Main | Bathroom | 5.41 | 4.4 | |
| Room 13 | Main | Laundry | 7.81 | 10.66 | |
| Room 14 | Second | Bedroom | 14.07 | 10.4 |
| Washroom Type | No. of Pieces | Level |
| Washroom Type 1 | 5 | Main |
| Washroom Type 2 | 2 | Main |
| Washroom Type 3 | 3 | Second |
| Washroom Type 4 | 0 | |
| Washroom Type 5 | 0 |
| Total Area: | 0.00 |
| Property Type: | Detached |
| Style: | 2-Storey |
| Exterior: | Stucco (Plaster) |
| Garage Type: | Attached |
| (Parking/)Drive: | Private, P |
| Drive Parking Spaces: | 10 |
| Park #1 | |
| Parking Type: | Private, P |
| Park #2 | |
| Parking Type: | Private |
| Park #3 | |
| Parking Type: | Private Do |
| Pool: | None |
| Property Features: | Golf, Wooded/Treed |
| CAC Included: | N |
| Water Included: | N |
| Cabel TV Included: | N |
| Common Elements Included: | N |
| Heat Included: | N |
| Parking Included: | N |
| Condo Tax Included: | N |
| Building Insurance Included: | N |
| Fireplace/Stove: | Y |
| Heat Type: | Forced Air |
| Central Air Conditioning: | Central Air |
| Central Vac: | N |
| Laundry Level: | Syste |
| Ensuite Laundry: | F |
| Sewers: | Septic |
| Water: | Drilled W |
| Water Supply Types: | Drilled Well |
$
%
Years
This calculator is for demonstration purposes only. Always consult a professional
financial advisor before making personal financial decisions.
| Although the information displayed is believed to be accurate, no warranties or representations are made of any kind. |
| ROYAL LEPAGE TEAM REALTY |
- Listing -1 of 0
|
|

Dir:
0
| Book Showing | Email a Friend |
Jump To:
At a Glance:
| Type: | Freehold - Detached |
| Area: | Ottawa |
| Municipality: | Carp - Huntley Ward |
| Neighbourhood: | 9103 - Huntley Ward (North West) |
| Style: | 2-Storey |
| Lot Size: | 60.00 x 448.50(Feet) |
| Approximate Age: | |
| Tax: | $6,041 |
| Maintenance Fee: | $0 |
| Beds: | 4 |
| Baths: | 3 |
| Garage: | 0 |
| Fireplace: | Y |
| Air Conditioning: | |
| Pool: | None |
Locatin Map:
Payment Calculator:

Contact Info
SOLTANIAN REAL ESTATE
Brokerage sharon@soltanianrealestate.com SOLTANIAN REAL ESTATE, Brokerage Independently owned and operated. 175 Willowdale Avenue #100, Toronto, Ontario M2N 4Y9 Office: 416-901-8881Fax: 416-901-9881Cell: 416-901-9881Office LocationFind us on map
Listing added to your favorite list
Looking for resale homes?

By agreeing to Terms of Use, you will have ability to search up to 305814 listings and access to richer information than found on REALTOR.ca through my website.

