$699,000
Available - For Sale
Listing ID: C12091873
629 King Stre West , Toronto, M5V 1M5, Toronto
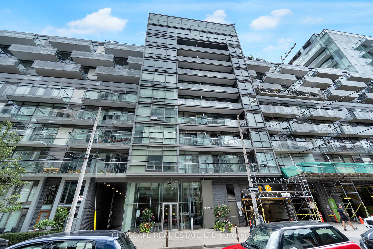
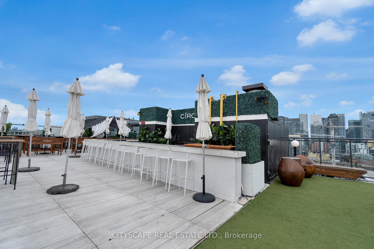
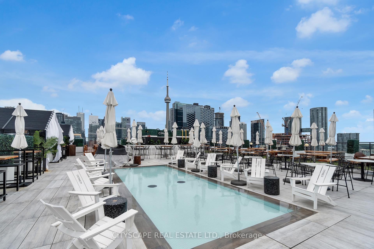
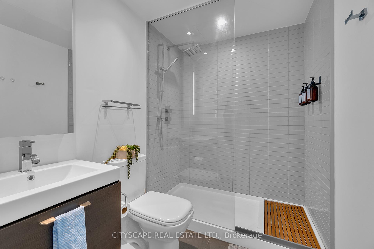
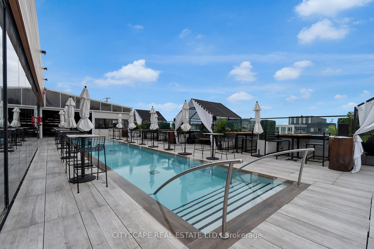
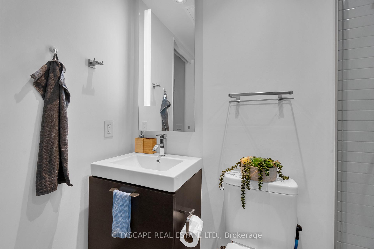
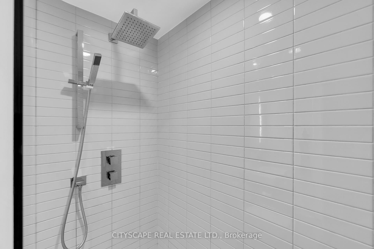
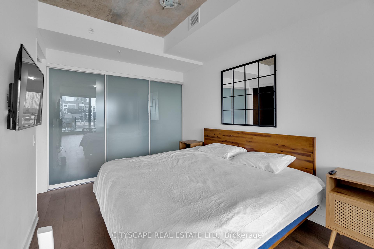
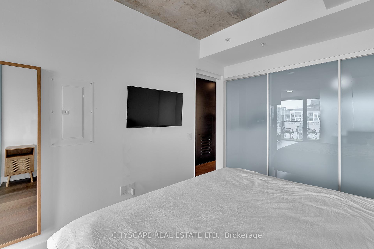
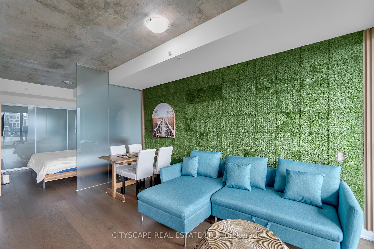
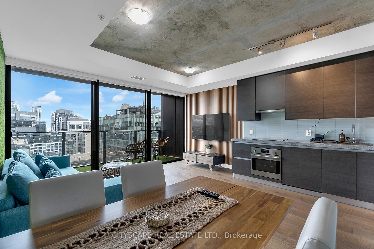
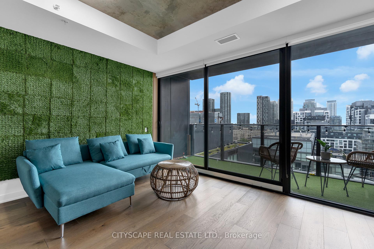
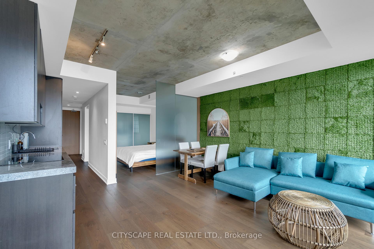
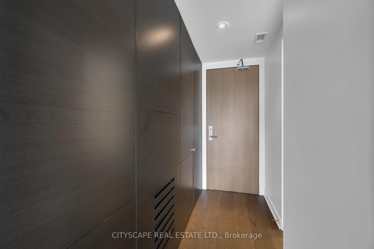
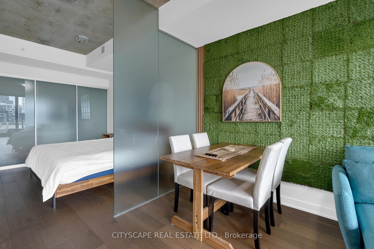
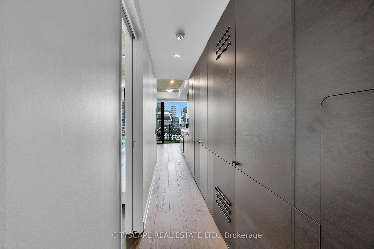
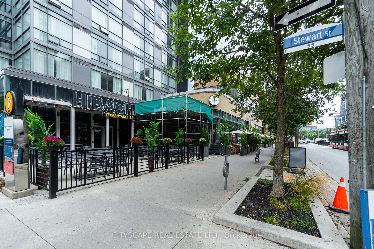
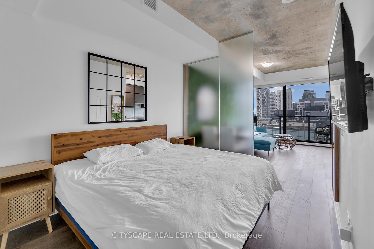
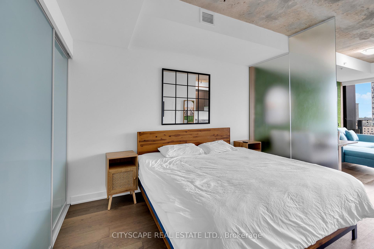
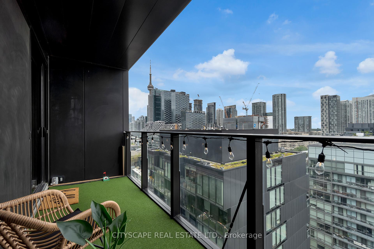
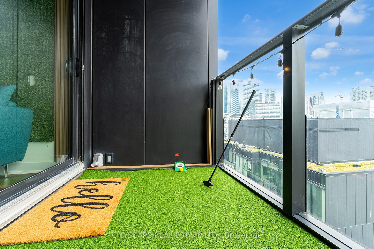
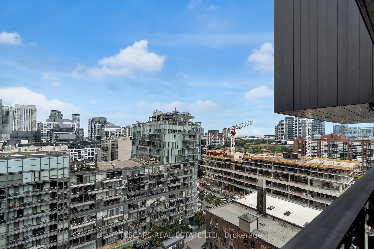
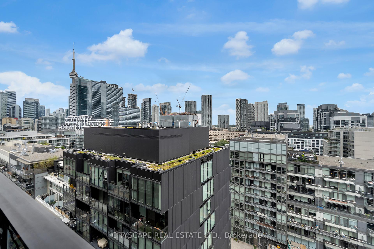
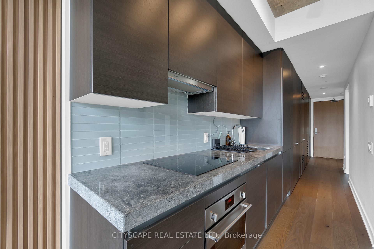
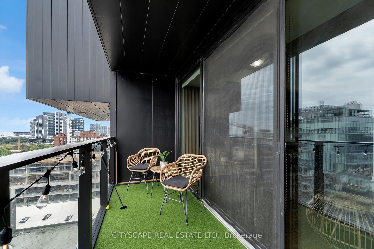
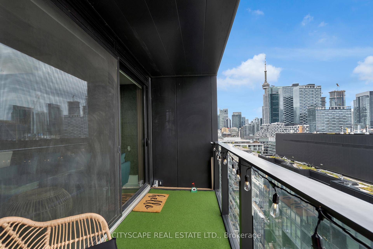
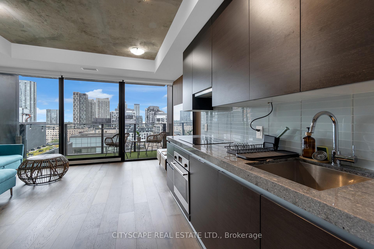
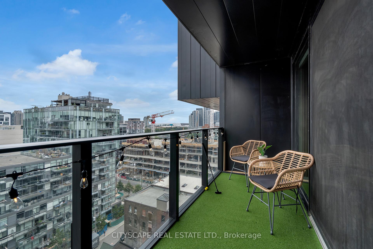
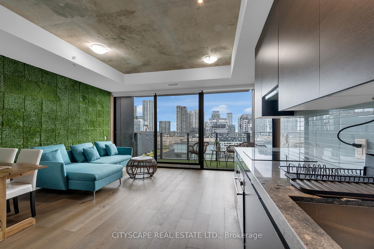
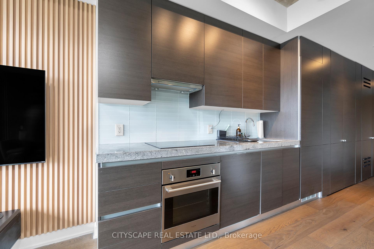
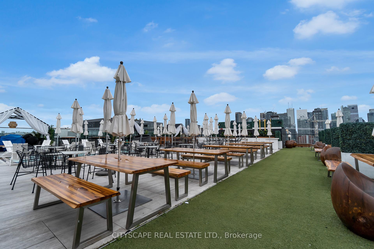
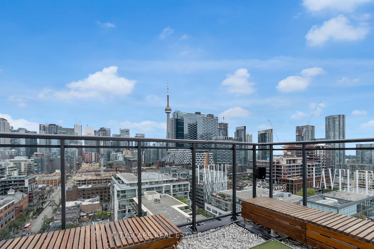
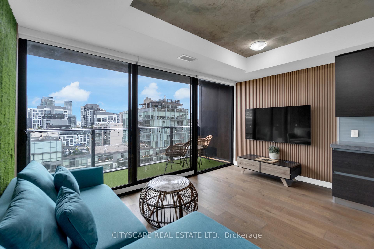
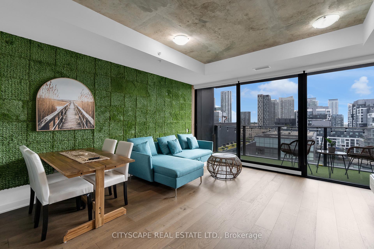
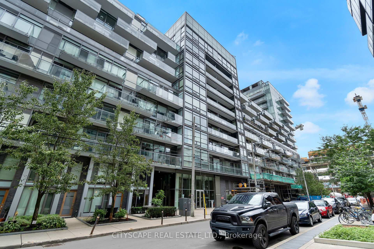
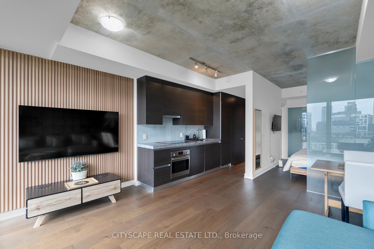
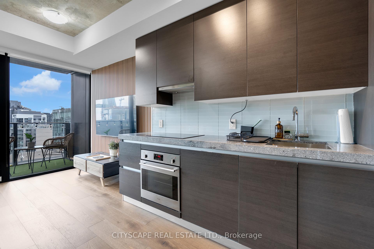





































| This modern King SUITE on King St. 1 Bedroom Sub-Penthouse Suite is next door to the infamous Lavelle Rooftop & In the heart of King street-perfect for any commute. This fully-furnished recently upgraded unit gives you a chic-tulum style vibe. Includes CN tower, City and water views. Appliances: Built In Fridge, Built Stove, Built In Cook Top, Built In Dishwasher, Spa-Like Bathroom, Stacked Washer & Dryer. Enjoy Relaxing/Entertaining on your spacious Open Balcony With Clear Unobstructed Exposure To The South (CN Tower, City Skyline & Lake). Brand New Wide Plank Hardwood Floors. Open Concept Layout With Floor To Ceiling Windows, Natural Bright Light & Modern Finishes Throughout.. - 5 Steps To King West Shops, Eateries, Fashion, Finance & Entertainment Districts, Transit Out Side Your Door & Starbucks Downstairs. Premium Window Coverings, Light Fixtures, Gym, & 24Hr Security. Amazing Roof Top Pool (Next Door). Unit is currently occupied with AAA/Excellent tenant unit Jan , 1 / 2026 @ $3,000 month. |
| Price | $699,000 |
| Taxes: | $2759.00 |
| Occupancy: | Tenant |
| Address: | 629 King Stre West , Toronto, M5V 1M5, Toronto |
| Postal Code: | M5V 1M5 |
| Province/State: | Toronto |
| Directions/Cross Streets: | King & Bathurst |
| Level/Floor | Room | Length(ft) | Width(ft) | Descriptions | |
| Room 1 | Main | Living Ro | 14.83 | 15.32 | Hardwood Floor, Combined w/Dining, W/O To Balcony |
| Room 2 | Main | Dining Ro | 14.83 | 15.32 | Hardwood Floor, Combined w/Living, Window Floor to Ceil |
| Room 3 | Main | Kitchen | 14.83 | 15.32 | Modern Kitchen, Stone Counters |
| Room 4 | Main | Primary B | 11.32 | 9.02 | Hardwood Floor, Closet Organizers, Large Closet |
| Washroom Type | No. of Pieces | Level |
| Washroom Type 1 | 4 | Main |
| Washroom Type 2 | 0 | |
| Washroom Type 3 | 0 | |
| Washroom Type 4 | 0 | |
| Washroom Type 5 | 0 |
| Total Area: | 0.00 |
| Washrooms: | 1 |
| Heat Type: | Forced Air |
| Central Air Conditioning: | Central Air |
$
%
Years
This calculator is for demonstration purposes only. Always consult a professional
financial advisor before making personal financial decisions.
| Although the information displayed is believed to be accurate, no warranties or representations are made of any kind. |
| CITYSCAPE REAL ESTATE LTD. |
- Listing -1 of 0
|
|

Dir:
416-901-9881
Bus:
416-901-8881
Fax:
416-901-9881
| Book Showing | Email a Friend |
Jump To:
At a Glance:
| Type: | Com - Condo Apartment |
| Area: | Toronto |
| Municipality: | Toronto C01 |
| Neighbourhood: | Waterfront Communities C1 |
| Style: | Apartment |
| Lot Size: | x 0.00() |
| Approximate Age: | |
| Tax: | $2,759 |
| Maintenance Fee: | $517 |
| Beds: | 1 |
| Baths: | 1 |
| Garage: | 0 |
| Fireplace: | N |
| Air Conditioning: | |
| Pool: |
Locatin Map:
Payment Calculator:

Contact Info
SOLTANIAN REAL ESTATE
Brokerage sharon@soltanianrealestate.com SOLTANIAN REAL ESTATE, Brokerage Independently owned and operated. 175 Willowdale Avenue #100, Toronto, Ontario M2N 4Y9 Office: 416-901-8881Fax: 416-901-9881Cell: 416-901-9881Office LocationFind us on map
Listing added to your favorite list
Looking for resale homes?

By agreeing to Terms of Use, you will have ability to search up to 305814 listings and access to richer information than found on REALTOR.ca through my website.

