$3,900
Available - For Rent
Listing ID: X12091602
9324 9 Side , Erin, L7J 2L8, Wellington
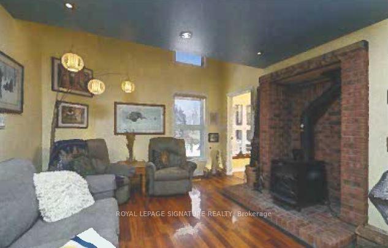
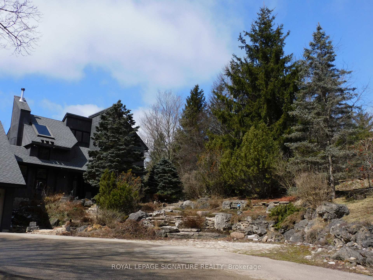
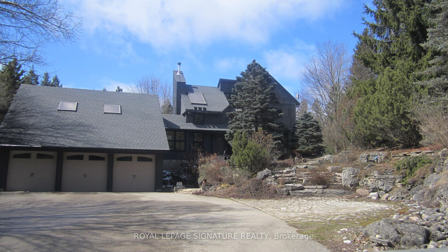
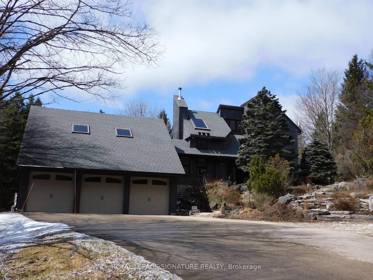
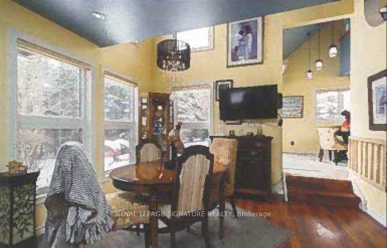
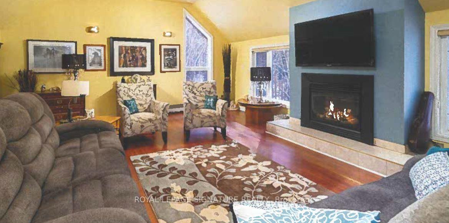
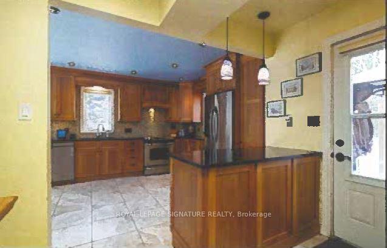

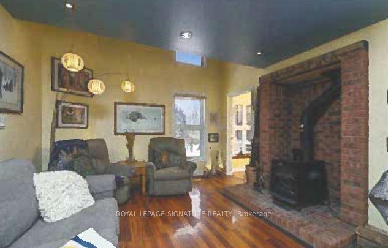
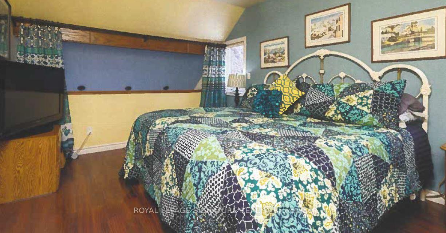
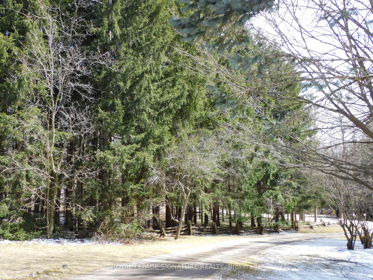
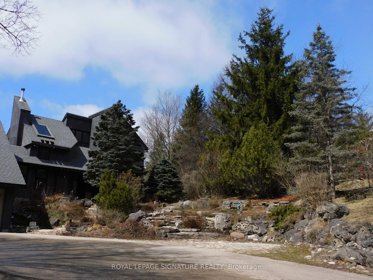
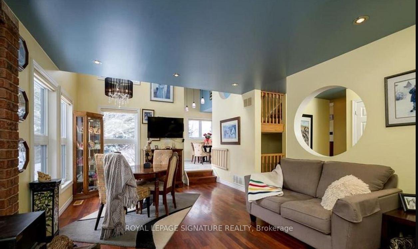
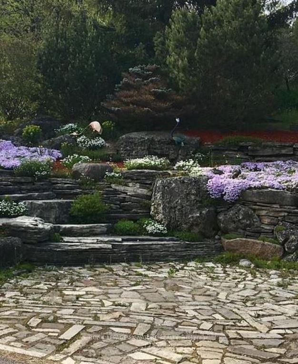
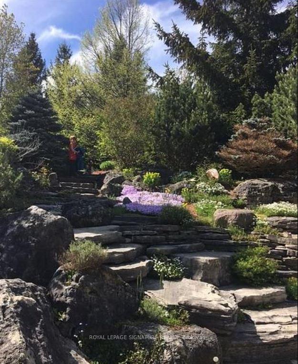
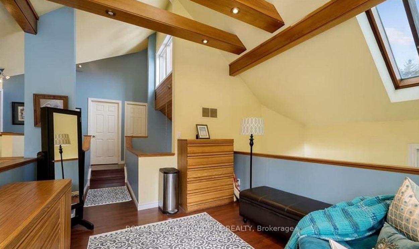
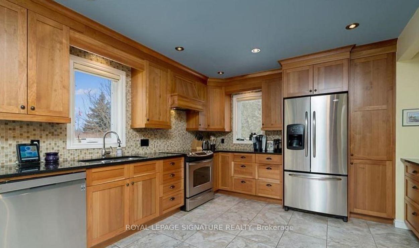
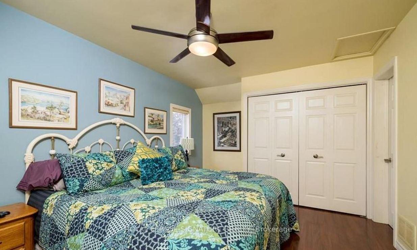
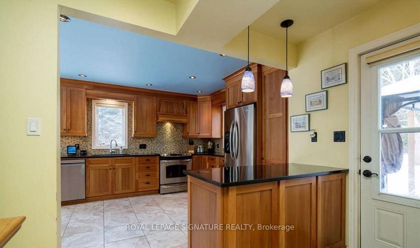
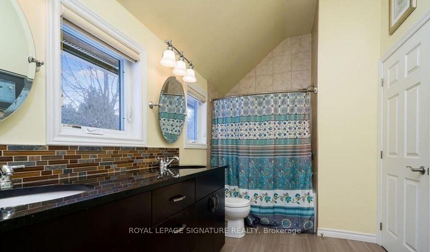
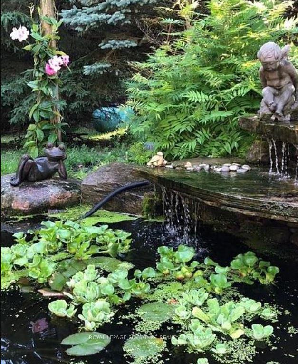
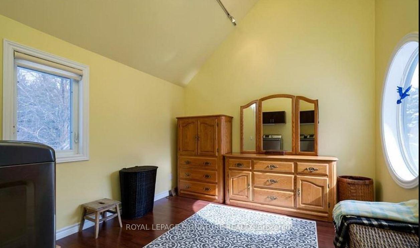
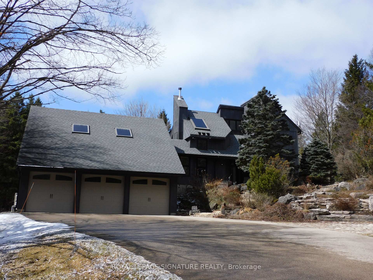
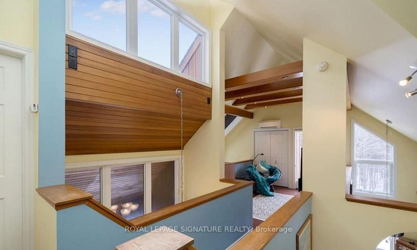
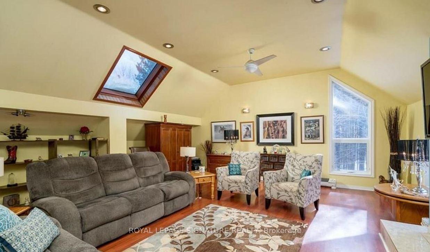
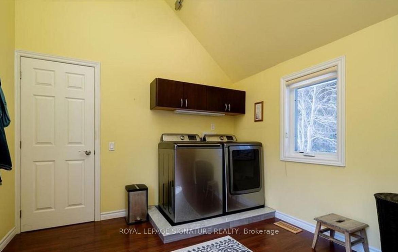

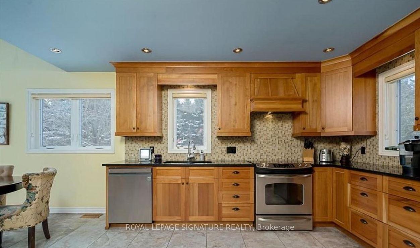
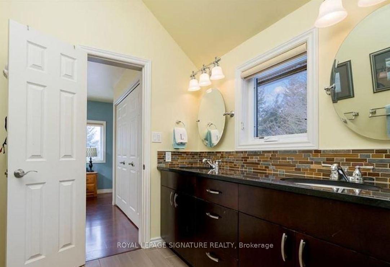

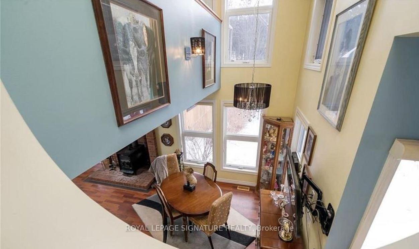
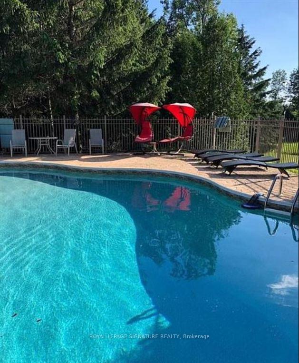
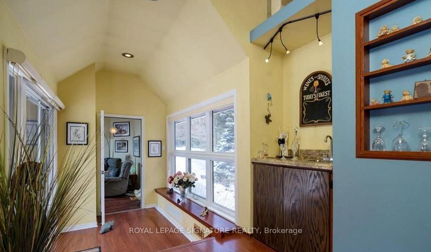
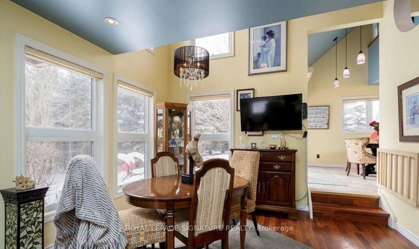
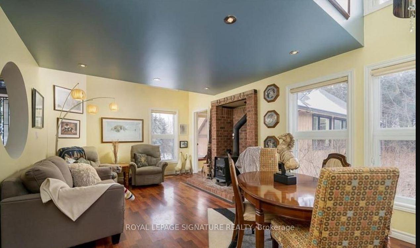
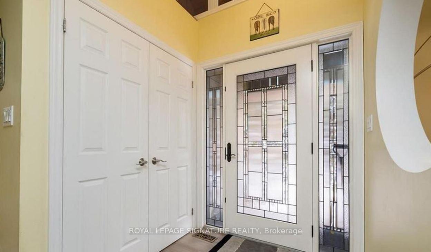




































| Rare Find Custom Contemporary Design On 7.92 Acres of Private Mature Lot. This Home Boasts A Spectacular Sun-Filled Great Room With Two Skylights. The Family Size Kitchen With Separate Entrance And Walk-Out Is Open To The Sunken Cozy Combined Family Room/Dining Room With Stone Hearth & Wood Burning Stove. The Primary Bedroom Overlooks Main Floor With 5Pc Ensuite. Professionally Finished Basement With Rec. Room, Spacious Fourth Bedroom And Walk Up To Entrance To 3 Car Garage. Landscaped Grounds With Perennial Gardens, Pond, In-Ground Pool & Cabana. An Entertainer's Dream Backyard! The Tranquil, Peaceful Surroundings Of Muskoka In The Town Of Erin... Cottage Lifestyle Close To The City. |
| Price | $3,900 |
| Taxes: | $0.00 |
| Occupancy: | Tenant |
| Address: | 9324 9 Side , Erin, L7J 2L8, Wellington |
| Acreage: | 5-9.99 |
| Directions/Cross Streets: | Trafalgar / Sideroad 9 |
| Rooms: | 9 |
| Bedrooms: | 3 |
| Bedrooms +: | 1 |
| Family Room: | T |
| Basement: | Finished wit |
| Furnished: | Unfu |
| Level/Floor | Room | Length(ft) | Width(ft) | Descriptions | |
| Room 1 | Main | Kitchen | 22.63 | 20.99 | W/O To Patio, Breakfast Area, Granite Counters |
| Room 2 | Main | Family Ro | 21.98 | 9.84 | Combined w/Dining, Laminate |
| Room 3 | Main | Dining Ro | 21.98 | 11.97 | Combined w/Family, Wood Stove |
| Room 4 | Main | Great Roo | 24.11 | 21.16 | Fireplace, Skylight, Wet Bar |
| Room 5 | Main | Den | 12.3 | 10.17 | Laminate, Large Window |
| Room 6 | Second | Primary B | 15.42 | 10.82 | Semi Ensuite, Laminate |
| Room 7 | Second | Bedroom 2 | 12.3 | 10.17 | Large Window, Laminate |
| Room 8 | Second | Bedroom 3 | 11.97 | 10 | Juliette Balcony, Skylight |
| Room 9 | Basement | Bedroom 4 | 20.17 | 10 | Broadloom |
| Room 10 | Basement | Recreatio | 19.19 | 11.81 | Access To Garage |
| Washroom Type | No. of Pieces | Level |
| Washroom Type 1 | 5 | Second |
| Washroom Type 2 | 3 | Main |
| Washroom Type 3 | 2 | Main |
| Washroom Type 4 | 0 | |
| Washroom Type 5 | 0 | |
| Washroom Type 6 | 5 | Second |
| Washroom Type 7 | 3 | Main |
| Washroom Type 8 | 2 | Main |
| Washroom Type 9 | 0 | |
| Washroom Type 10 | 0 |
| Total Area: | 0.00 |
| Property Type: | Detached |
| Style: | 2-Storey |
| Exterior: | Board & Batten |
| Garage Type: | Attached |
| (Parking/)Drive: | Private |
| Drive Parking Spaces: | 5 |
| Park #1 | |
| Parking Type: | Private |
| Park #2 | |
| Parking Type: | Private |
| Pool: | Inground |
| Laundry Access: | Ensuite |
| Other Structures: | Shed |
| Approximatly Square Footage: | 2000-2500 |
| Property Features: | Greenbelt/Co, Rec./Commun.Centre |
| CAC Included: | N |
| Water Included: | N |
| Cabel TV Included: | N |
| Common Elements Included: | N |
| Heat Included: | N |
| Parking Included: | N |
| Condo Tax Included: | N |
| Building Insurance Included: | N |
| Fireplace/Stove: | Y |
| Heat Type: | Forced Air |
| Central Air Conditioning: | Central Air |
| Central Vac: | N |
| Laundry Level: | Syste |
| Ensuite Laundry: | F |
| Sewers: | Septic |
| Water: | Drilled W |
| Water Supply Types: | Drilled Well |
| Utilities-Cable: | N |
| Utilities-Hydro: | N |
| Although the information displayed is believed to be accurate, no warranties or representations are made of any kind. |
| ROYAL LEPAGE SIGNATURE REALTY |
- Listing -1 of 0
|
|

Dir:
416-901-9881
Bus:
416-901-8881
Fax:
416-901-9881
| Book Showing | Email a Friend |
Jump To:
At a Glance:
| Type: | Freehold - Detached |
| Area: | Wellington |
| Municipality: | Erin |
| Neighbourhood: | Rural Erin |
| Style: | 2-Storey |
| Lot Size: | x 0.00() |
| Approximate Age: | |
| Tax: | $0 |
| Maintenance Fee: | $0 |
| Beds: | 3+1 |
| Baths: | 3 |
| Garage: | 0 |
| Fireplace: | Y |
| Air Conditioning: | |
| Pool: | Inground |
Locatin Map:

Contact Info
SOLTANIAN REAL ESTATE
Brokerage sharon@soltanianrealestate.com SOLTANIAN REAL ESTATE, Brokerage Independently owned and operated. 175 Willowdale Avenue #100, Toronto, Ontario M2N 4Y9 Office: 416-901-8881Fax: 416-901-9881Cell: 416-901-9881Office LocationFind us on map
Listing added to your favorite list
Looking for resale homes?

By agreeing to Terms of Use, you will have ability to search up to 0 listings and access to richer information than found on REALTOR.ca through my website.

