$2,650
Available - For Rent
Listing ID: W12091880
4975 Southampton Driv , Mississauga, L5M 8C6, Peel
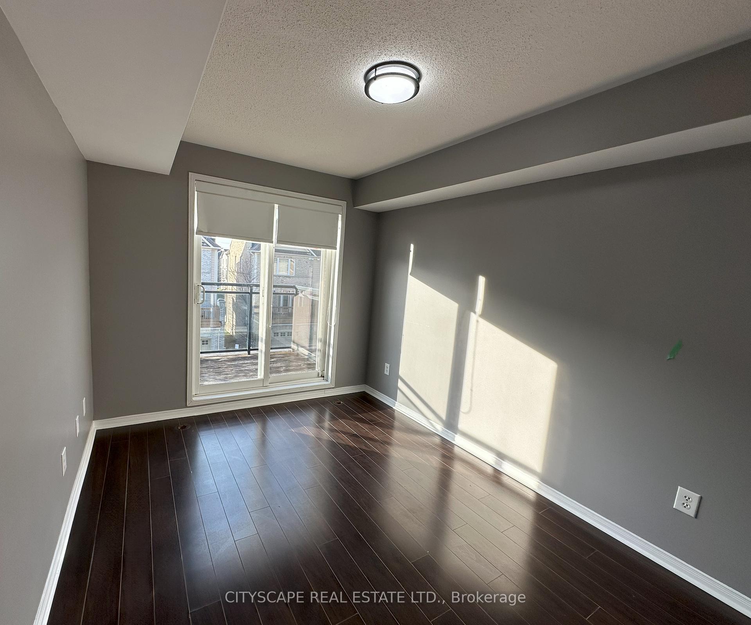
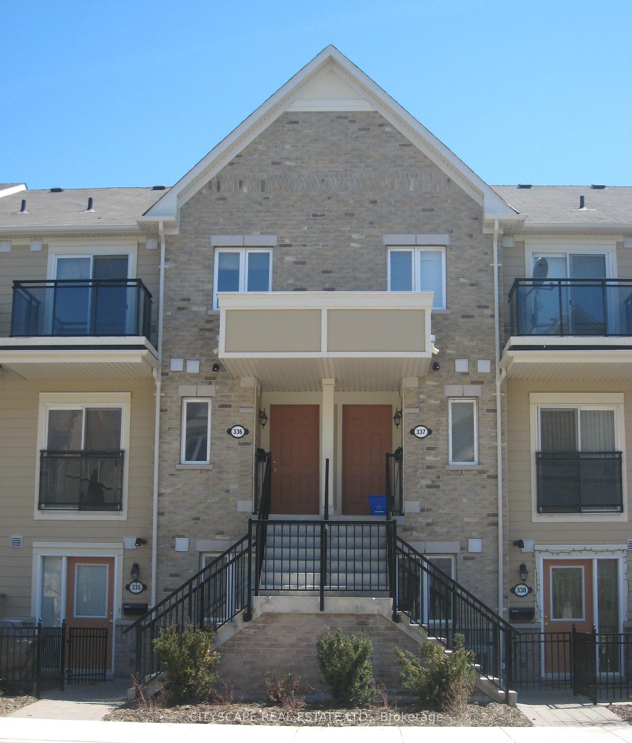
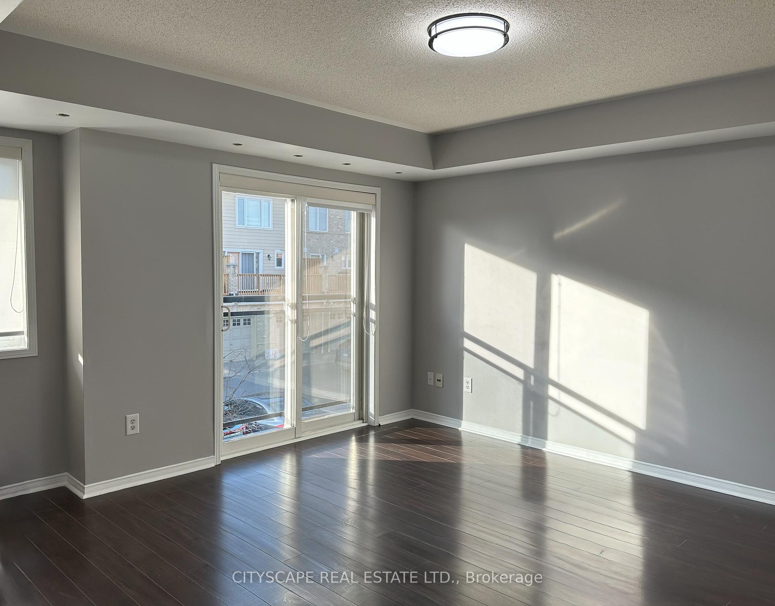
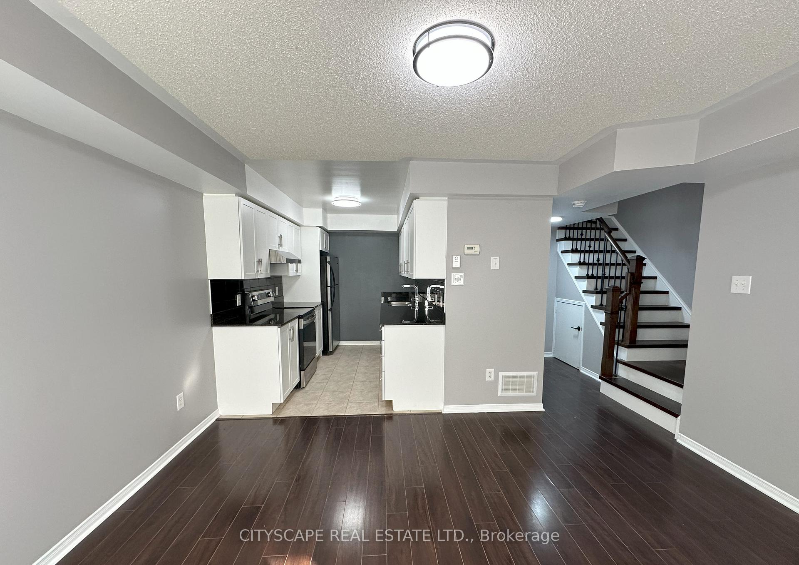
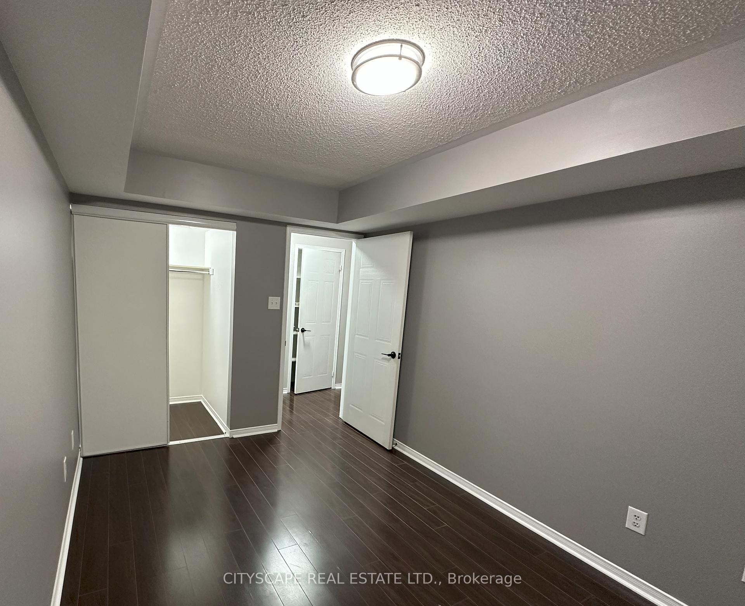
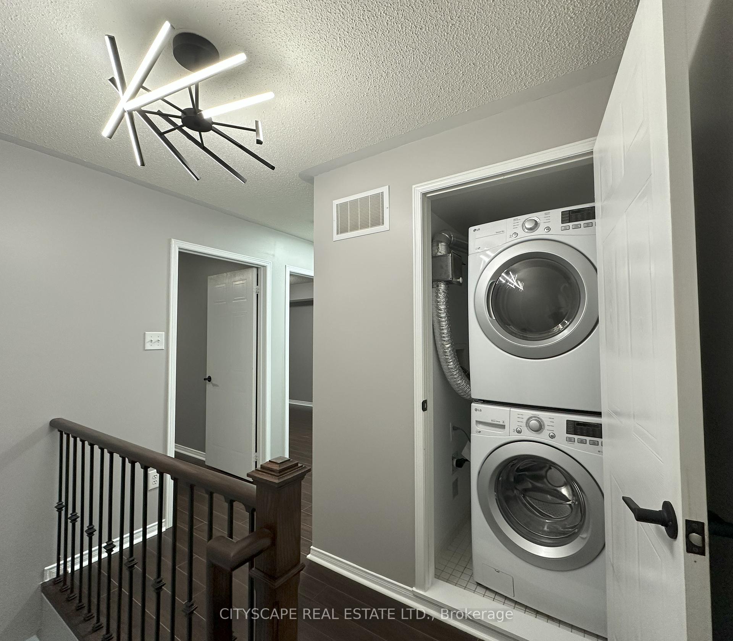
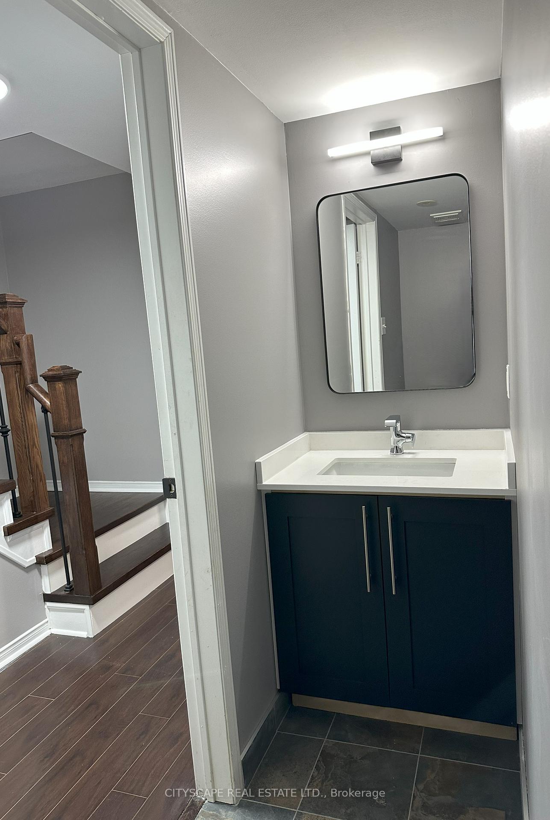
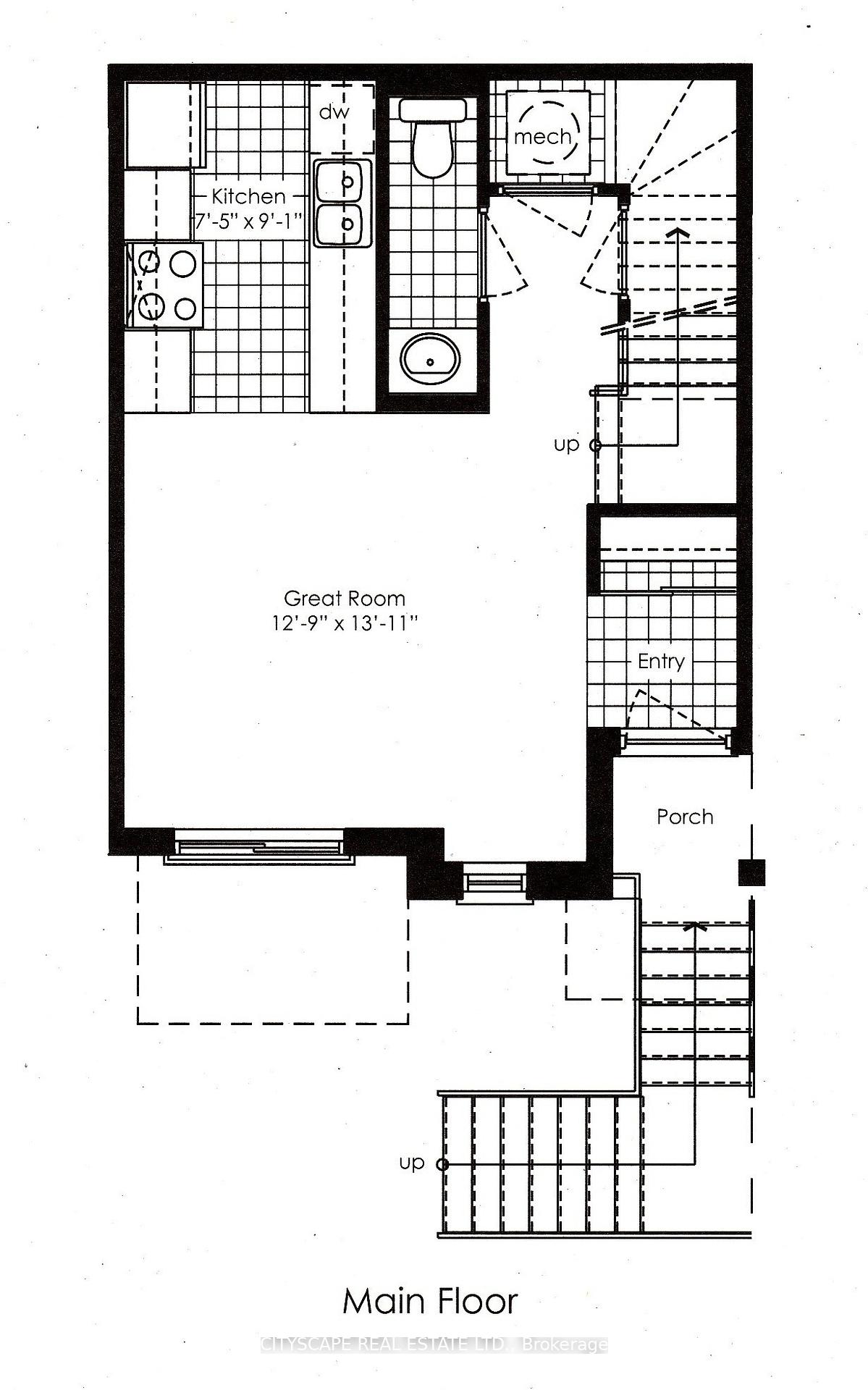
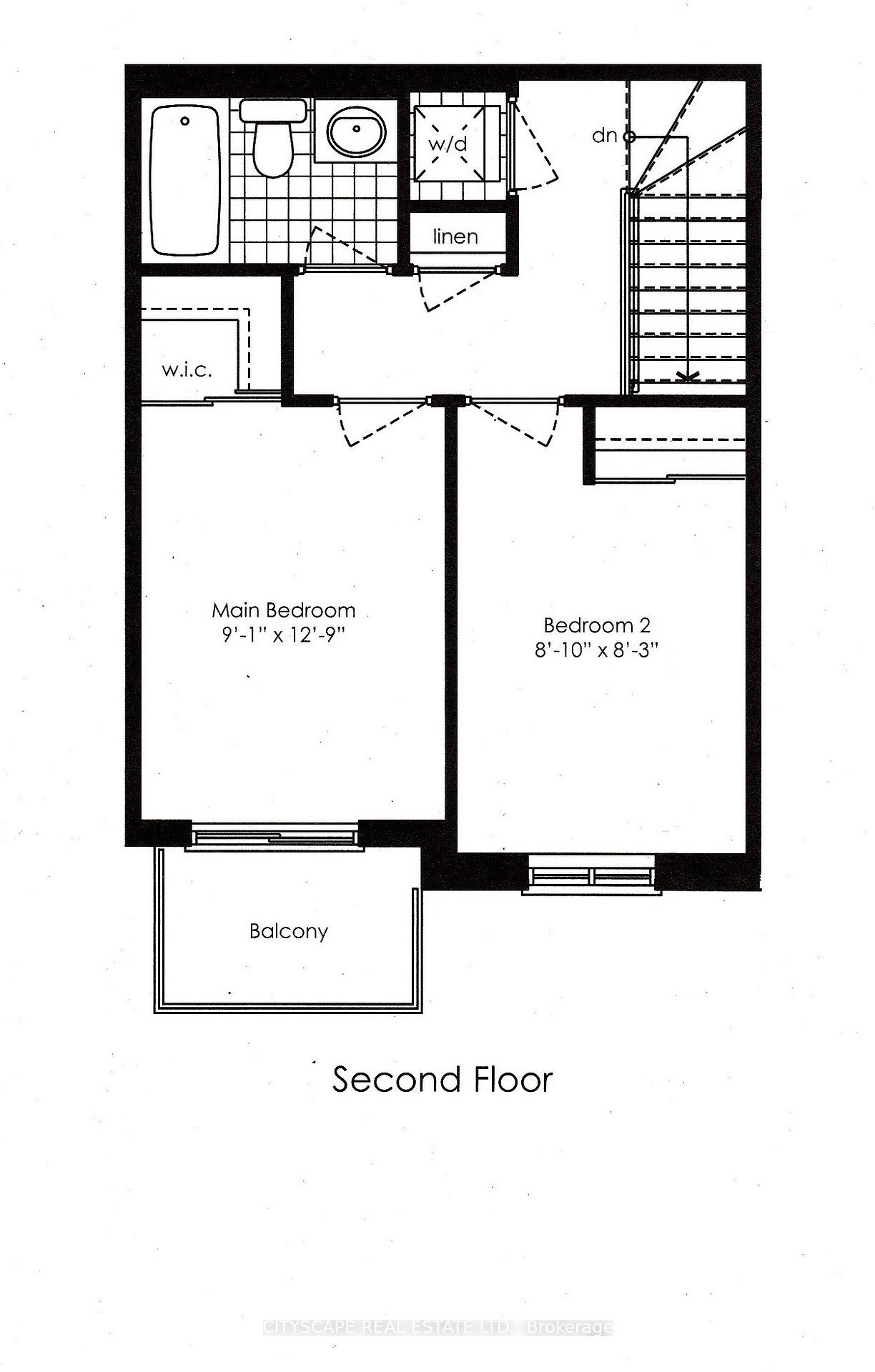
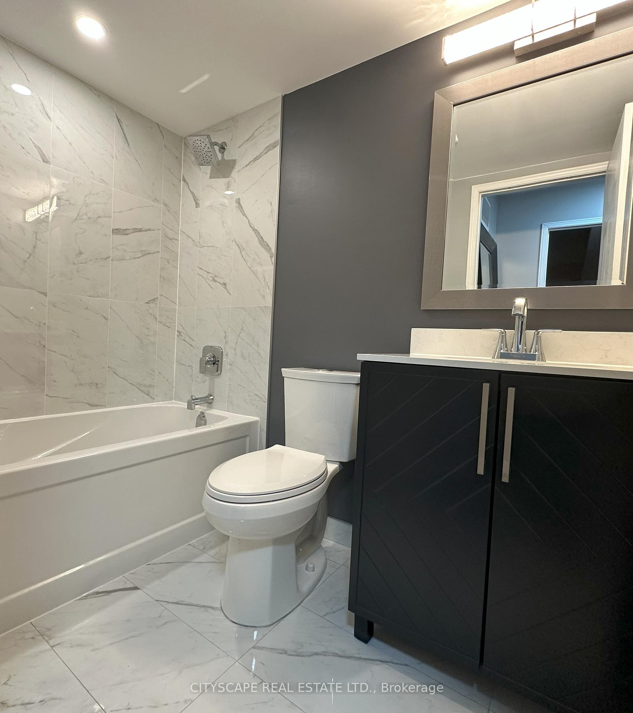










| Well maintained, 2-storey, 2 bedroom stacked townhouse with one parking spot. Features of note: walk-out to balcony from primary bedroom; full sized, stacked washer and dryer; and window coverings. Quiet complex with visitor parking & children's play area. Walking distance to library, recreation centre, park, grocery stores, restaurants, schools. Close to 403/407, Erin Mills Town Center, Credit Valley Hospital. |
| Price | $2,650 |
| Taxes: | $0.00 |
| Occupancy: | Vacant |
| Address: | 4975 Southampton Driv , Mississauga, L5M 8C6, Peel |
| Postal Code: | L5M 8C6 |
| Province/State: | Peel |
| Directions/Cross Streets: | Winston Churchill & Eglinton |
| Level/Floor | Room | Length(ft) | Width(ft) | Descriptions | |
| Room 1 | Main | Living Ro | 12.73 | 13.87 | Laminate, Combined w/Dining, Juliette Balcony |
| Room 2 | Main | Dining Ro | Laminate, Combined w/Living | ||
| Room 3 | Main | Kitchen | 7.38 | 9.05 | Ceramic Floor, Granite Counters, Stainless Steel Appl |
| Room 4 | Upper | Primary B | 9.05 | 12.73 | Laminate, Walk-Out, Closet |
| Room 5 | Upper | Bedroom 2 | 8.82 | 8.23 | Laminate, Closet |
| Washroom Type | No. of Pieces | Level |
| Washroom Type 1 | 2 | Main |
| Washroom Type 2 | 4 | Upper |
| Washroom Type 3 | 0 | |
| Washroom Type 4 | 0 | |
| Washroom Type 5 | 0 |
| Total Area: | 0.00 |
| Approximatly Age: | 16-30 |
| Washrooms: | 2 |
| Heat Type: | Forced Air |
| Central Air Conditioning: | Central Air |
| Elevator Lift: | False |
| Although the information displayed is believed to be accurate, no warranties or representations are made of any kind. |
| CITYSCAPE REAL ESTATE LTD. |
- Listing -1 of 0
|
|

Dir:
416-901-9881
Bus:
416-901-8881
Fax:
416-901-9881
| Book Showing | Email a Friend |
Jump To:
At a Glance:
| Type: | Com - Condo Townhouse |
| Area: | Peel |
| Municipality: | Mississauga |
| Neighbourhood: | Churchill Meadows |
| Style: | Stacked Townhous |
| Lot Size: | x 0.00() |
| Approximate Age: | 16-30 |
| Tax: | $0 |
| Maintenance Fee: | $0 |
| Beds: | 2 |
| Baths: | 2 |
| Garage: | 0 |
| Fireplace: | N |
| Air Conditioning: | |
| Pool: |
Locatin Map:

Contact Info
SOLTANIAN REAL ESTATE
Brokerage sharon@soltanianrealestate.com SOLTANIAN REAL ESTATE, Brokerage Independently owned and operated. 175 Willowdale Avenue #100, Toronto, Ontario M2N 4Y9 Office: 416-901-8881Fax: 416-901-9881Cell: 416-901-9881Office LocationFind us on map
Listing added to your favorite list
Looking for resale homes?

By agreeing to Terms of Use, you will have ability to search up to 0 listings and access to richer information than found on REALTOR.ca through my website.

