$1,198,800
Available - For Sale
Listing ID: N12091888
66 Centre Stre East , Richmond Hill, L4C 1A4, York
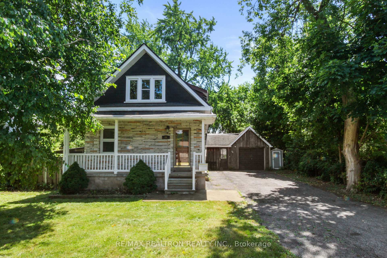
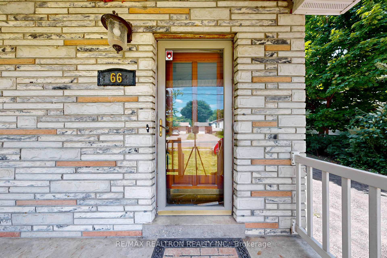
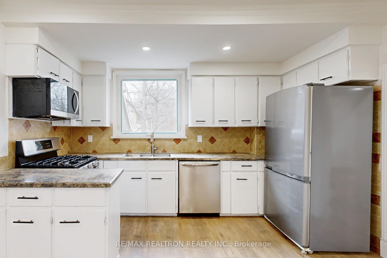
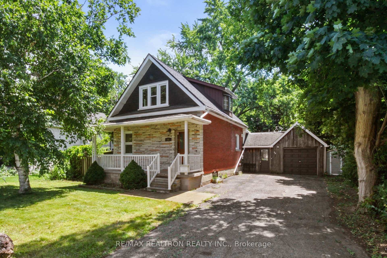
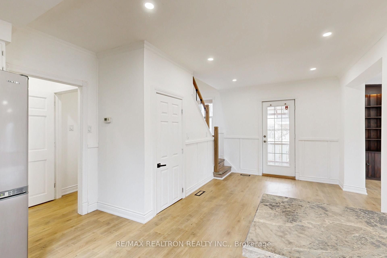
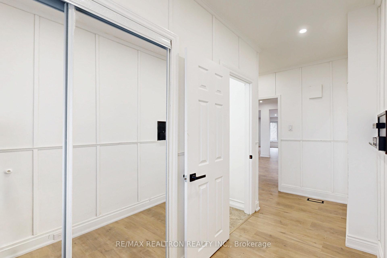
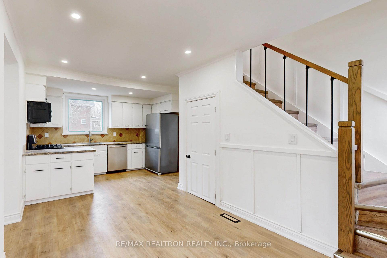
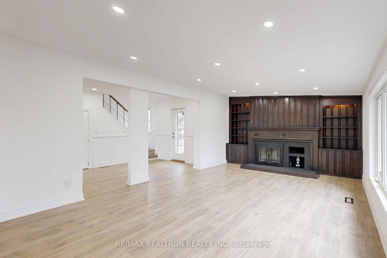
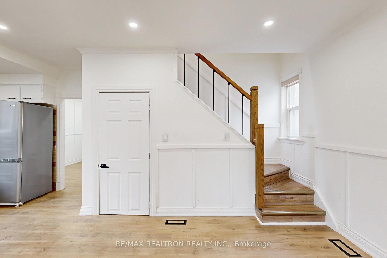
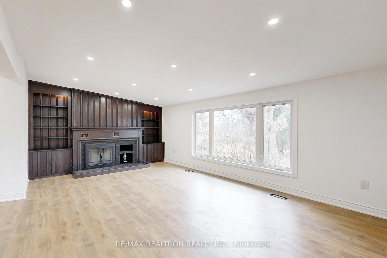


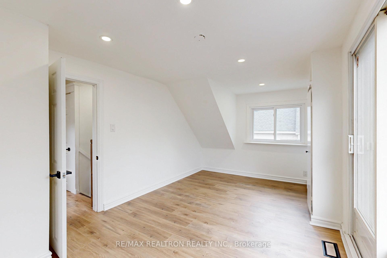

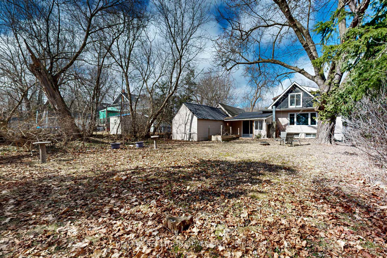
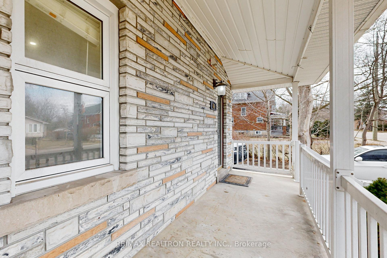
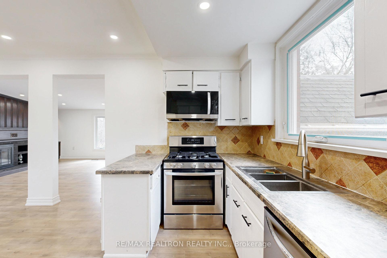
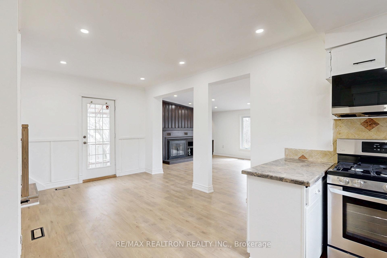
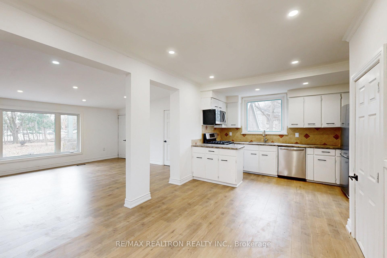
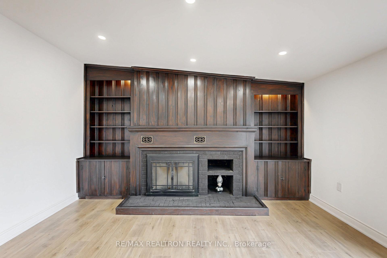
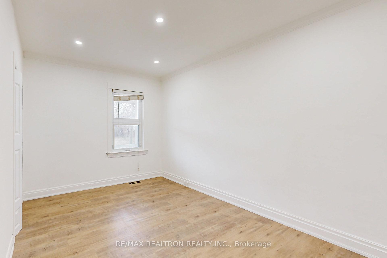
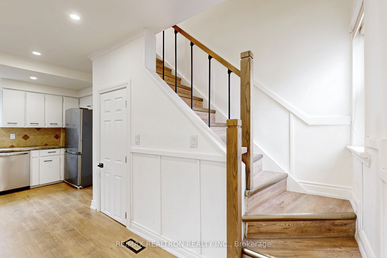
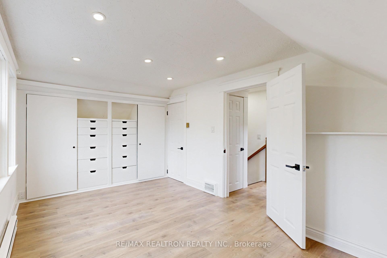
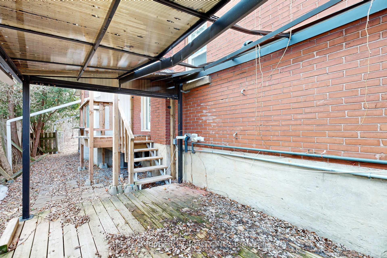
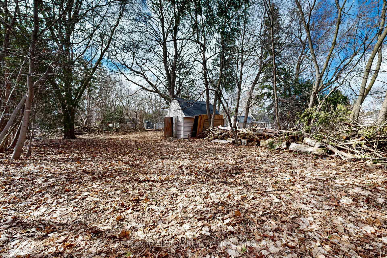
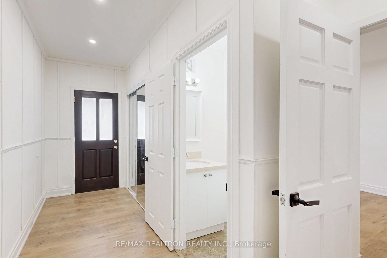
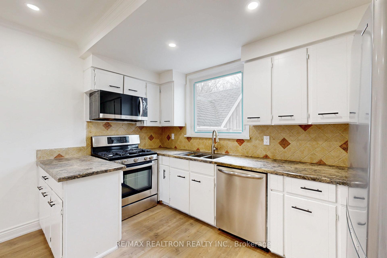
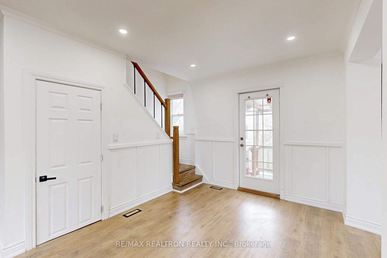
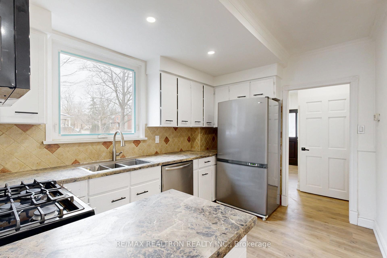
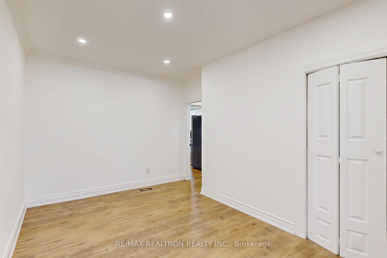
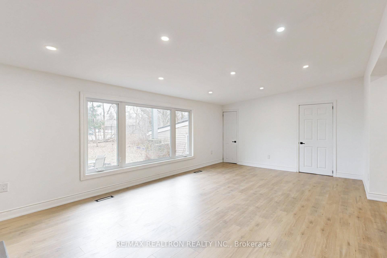




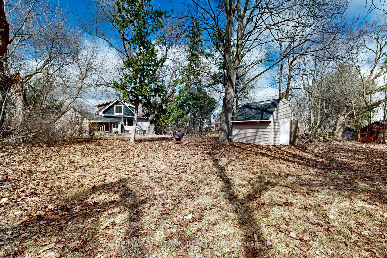
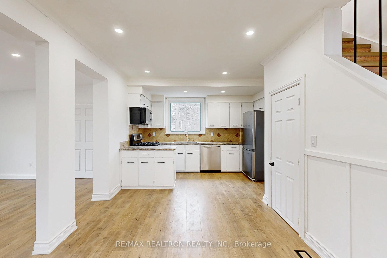
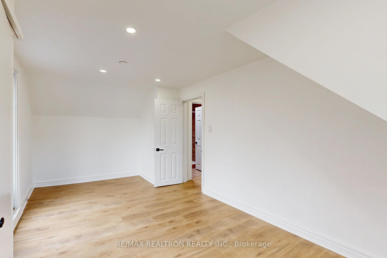
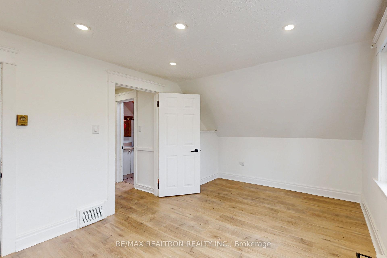
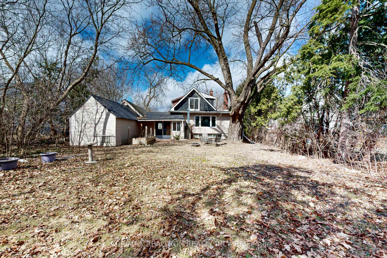








































| Welcome to *** 66 Centre St. E ***, Recently Fully Renovated And Upgraded ($$$) Main Floor & 2nd Floor And Basement,Freshly Painted, New Laminate Floorings, Stainless Steel Appliances Main Floor, Pot Lights, Stairs And Railings, Great Location In The Heart Of Richmond Hill &, Huge L-Shape Lot (Font 63.75 Feet By 198.50 Feet), The Rare Of Lot 108.91 Feet, Charming 3 Bedroom Backs Onto Park, Site Area Is 14,208 Sq. Ft., Zoned R2(Can Be 2 Units/Duplexed), The Property Could Potentially Build New House Or Added Onto, Dormer Windows, 2nd Flr. 3Pcs Bathroom With Skylight, Rec, Double Tandem Garage, Walk To Yonge St., Go Station, Tons Of Restaurants, LCBO And More. 10 Minutes Drive To Hwy 404, The Basement Occupied By The Tenant, The Lower Unit Visit W/The Registered Offer, Great Opportunity For Rental Income And Investment. And The Seller Assunes No Responsibilities For The Building And The Basement. |
| Price | $1,198,800 |
| Taxes: | $6509.00 |
| Assessment Year: | 2024 |
| Occupancy: | Vacant |
| Address: | 66 Centre Stre East , Richmond Hill, L4C 1A4, York |
| Acreage: | < .50 |
| Directions/Cross Streets: | Yonge St. & Major Mackenzie |
| Rooms: | 7 |
| Rooms +: | 3 |
| Bedrooms: | 3 |
| Bedrooms +: | 0 |
| Family Room: | T |
| Basement: | Apartment, Separate Ent |
| Level/Floor | Room | Length(ft) | Width(ft) | Descriptions | |
| Room 1 | Main | Family Ro | 20.37 | 14.1 | Overlooks Backyard, Pot Lights, Laminate |
| Room 2 | Main | Kitchen | 13.19 | 8.99 | Stainless Steel Appl, Combined w/Dining, Laminate |
| Room 3 | Main | Dining Ro | 11.28 | 9.51 | Pot Lights, W/O To Yard, Laminate |
| Room 4 | Main | Foyer | 10 | 5.48 | Double Closet, Pot Lights, Laminate |
| Room 5 | Main | Bedroom | 13.19 | 11.15 | Large Window, Double Closet, Laminate |
| Room 6 | Second | Bedroom 2 | 16.33 | 9.18 | Overlooks Backyard, Pot Lights, Laminate |
| Room 7 | Second | Bedroom 3 | 13.38 | 9.91 | Large Closet, Large Window, Laminate |
| Room 8 | Basement | Recreatio | 20.37 | 14.1 | Above Grade Window, Pot Lights, Laminate |
| Room 9 | Basement | Kitchen | 8.04 | 7.18 | Window, B/I Appliances, Laminate |
| Room 10 | Basement | Laundry | 7.18 | 5.87 |
| Washroom Type | No. of Pieces | Level |
| Washroom Type 1 | 2 | Main |
| Washroom Type 2 | 3 | Second |
| Washroom Type 3 | 3 | Second |
| Washroom Type 4 | 0 | |
| Washroom Type 5 | 0 |
| Total Area: | 0.00 |
| Property Type: | Detached |
| Style: | 1 1/2 Storey |
| Exterior: | Brick, Stone |
| Garage Type: | Attached |
| (Parking/)Drive: | Private |
| Drive Parking Spaces: | 5 |
| Park #1 | |
| Parking Type: | Private |
| Park #2 | |
| Parking Type: | Private |
| Pool: | None |
| Approximatly Square Footage: | 1100-1500 |
| Property Features: | Arts Centre, Fenced Yard |
| CAC Included: | N |
| Water Included: | N |
| Cabel TV Included: | N |
| Common Elements Included: | N |
| Heat Included: | N |
| Parking Included: | N |
| Condo Tax Included: | N |
| Building Insurance Included: | N |
| Fireplace/Stove: | Y |
| Heat Type: | Forced Air |
| Central Air Conditioning: | Central Air |
| Central Vac: | N |
| Laundry Level: | Syste |
| Ensuite Laundry: | F |
| Elevator Lift: | False |
| Sewers: | Sewer |
$
%
Years
This calculator is for demonstration purposes only. Always consult a professional
financial advisor before making personal financial decisions.
| Although the information displayed is believed to be accurate, no warranties or representations are made of any kind. |
| RE/MAX REALTRON REALTY INC. |
- Listing -1 of 0
|
|

Dir:
Irregular L-Sh
| Book Showing | Email a Friend |
Jump To:
At a Glance:
| Type: | Freehold - Detached |
| Area: | York |
| Municipality: | Richmond Hill |
| Neighbourhood: | Crosby |
| Style: | 1 1/2 Storey |
| Lot Size: | x 198.50(Feet) |
| Approximate Age: | |
| Tax: | $6,509 |
| Maintenance Fee: | $0 |
| Beds: | 3 |
| Baths: | 3 |
| Garage: | 0 |
| Fireplace: | Y |
| Air Conditioning: | |
| Pool: | None |
Locatin Map:
Payment Calculator:

Contact Info
SOLTANIAN REAL ESTATE
Brokerage sharon@soltanianrealestate.com SOLTANIAN REAL ESTATE, Brokerage Independently owned and operated. 175 Willowdale Avenue #100, Toronto, Ontario M2N 4Y9 Office: 416-901-8881Fax: 416-901-9881Cell: 416-901-9881Office LocationFind us on map
Listing added to your favorite list
Looking for resale homes?

By agreeing to Terms of Use, you will have ability to search up to 305814 listings and access to richer information than found on REALTOR.ca through my website.

