$999,900
Available - For Sale
Listing ID: X12091893
44 Thunderbolt Stre , Kanata, K2V 0L9, Ottawa
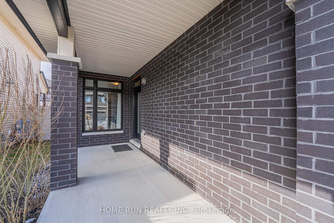
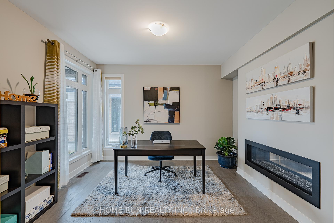
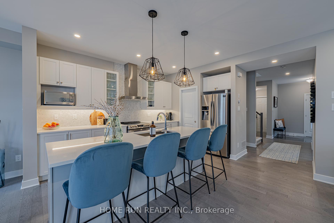
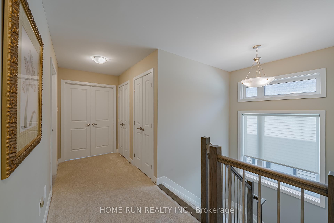
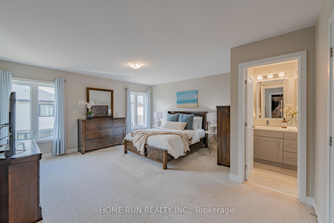
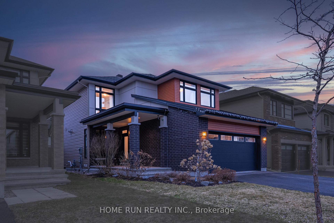
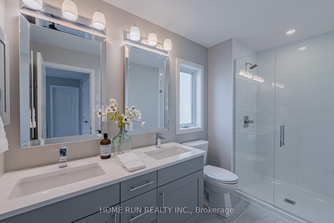
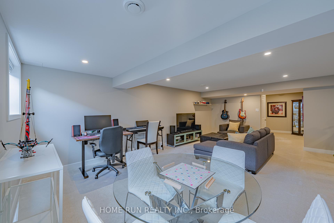
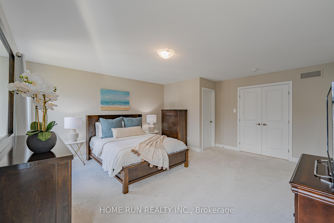
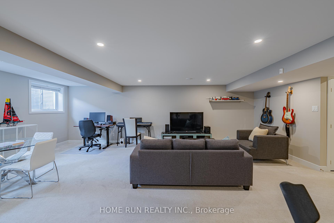
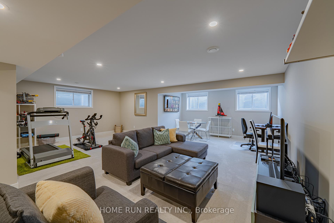
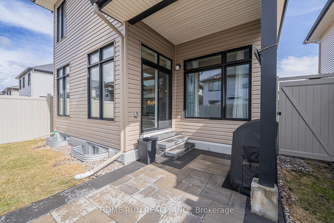
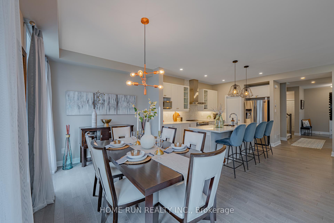
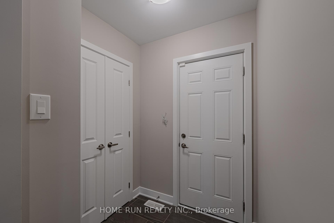
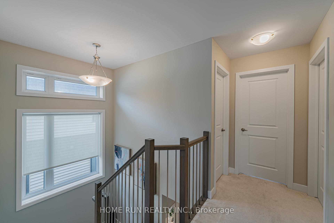
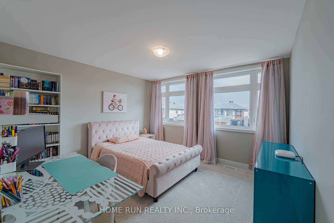
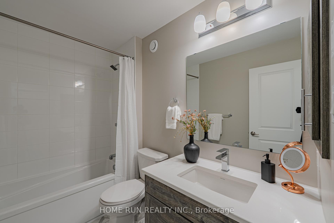
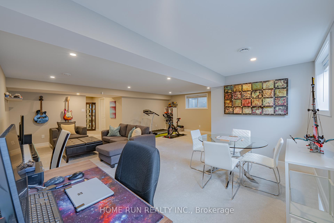
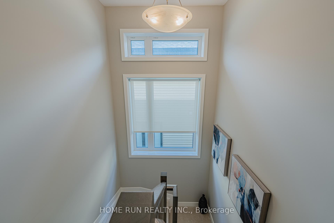
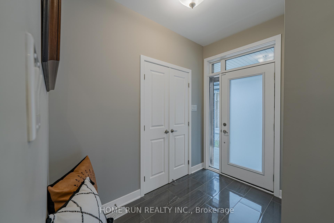
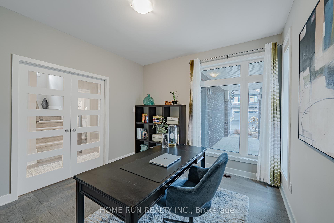
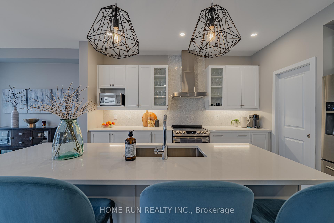
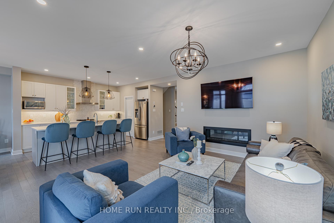

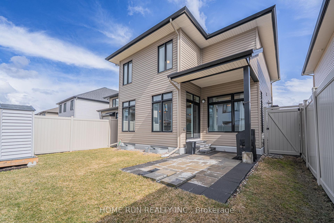
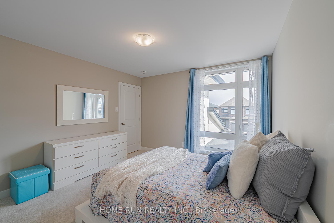
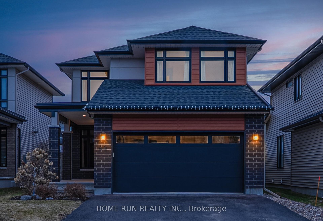
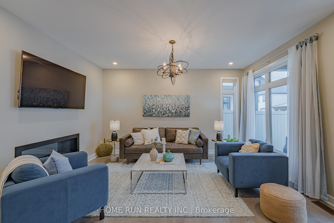
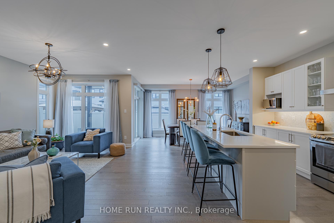
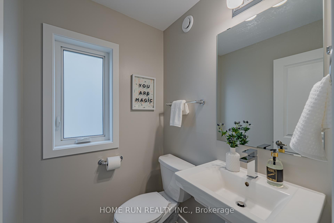
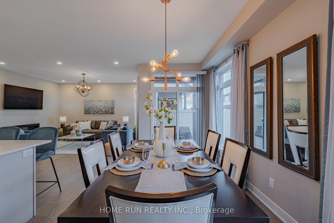
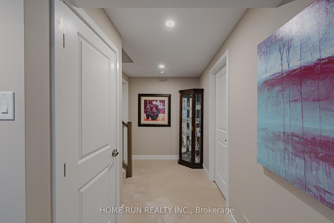
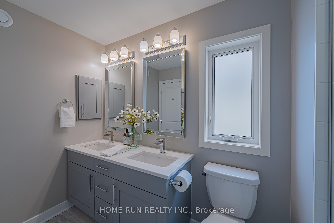
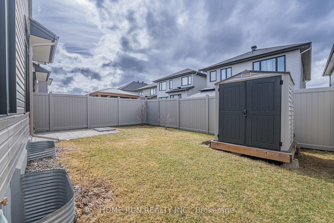
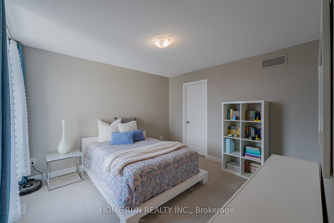
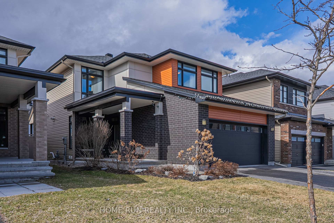

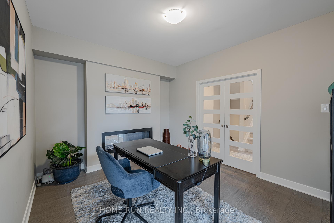
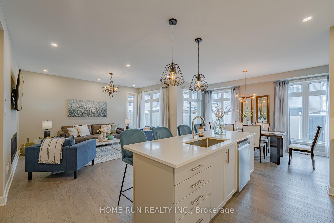
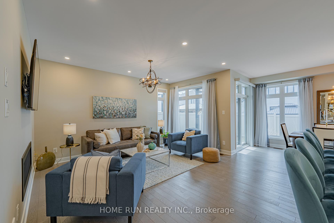
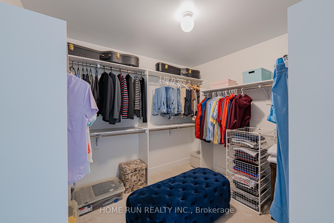
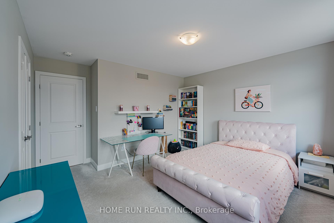
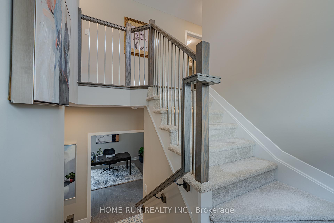
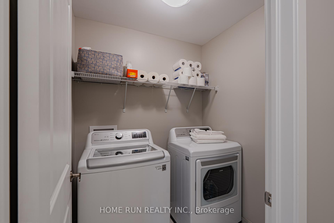
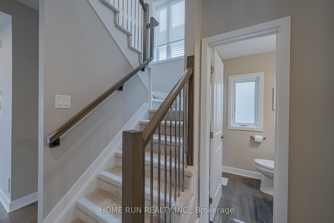
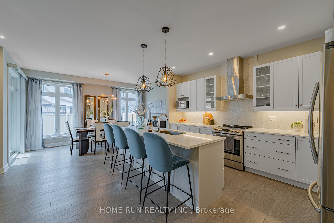
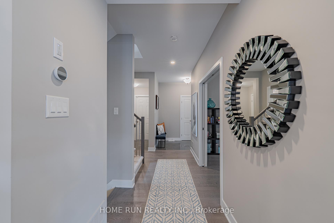
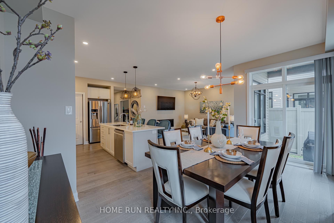
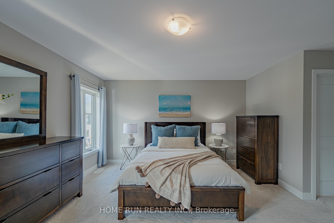
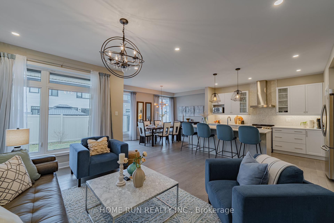


















































| Welcome to this exquisitely-built & finished Urbandale 'Aberdeen' model in Bradley Commons, steps away from the 8-acre Bradley-Craig Park! Step inside to find incredible finishes: 12x24 tile and modern trim throughout, complementing the 4 1/2" oak HW on the main floor. A spacious home office has a huge FRONT-facing corner window plus a 50" DOUBLE-SIDED linear gas fireplace - a feature seldom seen in production homes! The main entertaining space is HUGE, w/ massive windows (~7' depth) that let in tons of natural light - super open concept w/ zero visible beams or structural elements! The chef's kitchen is incredible, w/ too many features to count: white shaker cabinets w/ glass accents, matching quartz counters & mosaic tile backsplash, HUGE island, custom lighting fixtures & valence, plus a FULL walk-in pantry. Heading upstairs, three oversized bedrooms ALL include big windows & walk-in closets. The primary bedroom includes a 4-pc ensuite, while two remaining bedrooms share a well-appointed main bath. The fully-finished basement adds ~600 sq. ft. of living space, w/ oversized EGRESS windows for TONs of illumination. INCREDIBLE location, steps away from parks, Trans-Canada Trail, shopping & dining. |
| Price | $999,900 |
| Taxes: | $5800.40 |
| Assessment Year: | 2024 |
| Occupancy: | Owner |
| Address: | 44 Thunderbolt Stre , Kanata, K2V 0L9, Ottawa |
| Directions/Cross Streets: | Triangle Street |
| Rooms: | 13 |
| Rooms +: | 1 |
| Bedrooms: | 3 |
| Bedrooms +: | 0 |
| Family Room: | T |
| Basement: | Finished |
| Washroom Type | No. of Pieces | Level |
| Washroom Type 1 | 4 | Second |
| Washroom Type 2 | 3 | Second |
| Washroom Type 3 | 2 | Ground |
| Washroom Type 4 | 0 | |
| Washroom Type 5 | 0 |
| Total Area: | 0.00 |
| Property Type: | Detached |
| Style: | 2-Storey |
| Exterior: | Brick, Vinyl Siding |
| Garage Type: | Attached |
| Drive Parking Spaces: | 2 |
| Pool: | None |
| Approximatly Square Footage: | 2000-2500 |
| CAC Included: | N |
| Water Included: | N |
| Cabel TV Included: | N |
| Common Elements Included: | N |
| Heat Included: | N |
| Parking Included: | N |
| Condo Tax Included: | N |
| Building Insurance Included: | N |
| Fireplace/Stove: | Y |
| Heat Type: | Forced Air |
| Central Air Conditioning: | Central Air |
| Central Vac: | N |
| Laundry Level: | Syste |
| Ensuite Laundry: | F |
| Sewers: | Sewer |
$
%
Years
This calculator is for demonstration purposes only. Always consult a professional
financial advisor before making personal financial decisions.
| Although the information displayed is believed to be accurate, no warranties or representations are made of any kind. |
| HOME RUN REALTY INC. |
- Listing -1 of 0
|
|

Dir:
416-901-9881
Bus:
416-901-8881
Fax:
416-901-9881
| Book Showing | Email a Friend |
Jump To:
At a Glance:
| Type: | Freehold - Detached |
| Area: | Ottawa |
| Municipality: | Kanata |
| Neighbourhood: | 9010 - Kanata - Emerald Meadows/Trailwest |
| Style: | 2-Storey |
| Lot Size: | x 99.98(Feet) |
| Approximate Age: | |
| Tax: | $5,800.4 |
| Maintenance Fee: | $0 |
| Beds: | 3 |
| Baths: | 3 |
| Garage: | 0 |
| Fireplace: | Y |
| Air Conditioning: | |
| Pool: | None |
Locatin Map:
Payment Calculator:

Contact Info
SOLTANIAN REAL ESTATE
Brokerage sharon@soltanianrealestate.com SOLTANIAN REAL ESTATE, Brokerage Independently owned and operated. 175 Willowdale Avenue #100, Toronto, Ontario M2N 4Y9 Office: 416-901-8881Fax: 416-901-9881Cell: 416-901-9881Office LocationFind us on map
Listing added to your favorite list
Looking for resale homes?

By agreeing to Terms of Use, you will have ability to search up to 0 listings and access to richer information than found on REALTOR.ca through my website.

