$1,898,000
Available - For Sale
Listing ID: E12082744
874 Wingarden Cres , Pickering, L1V 7C5, Durham
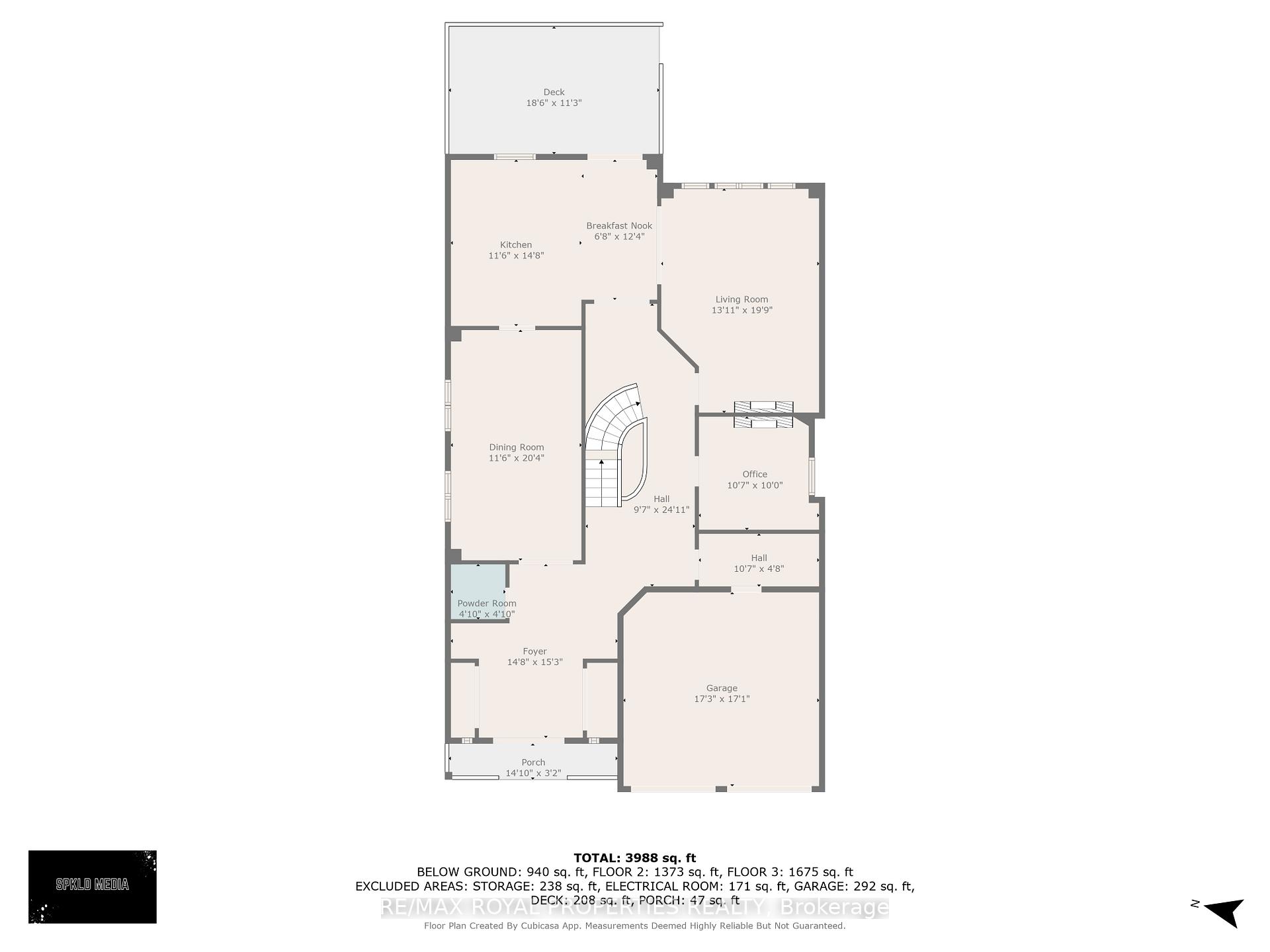
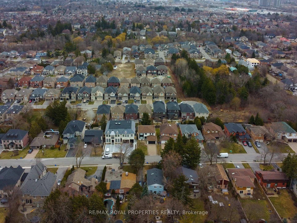
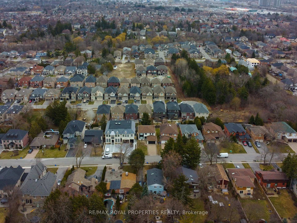
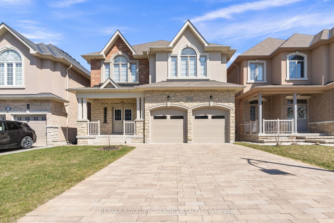
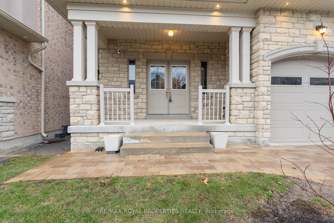
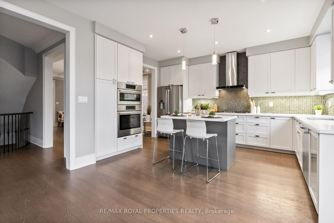

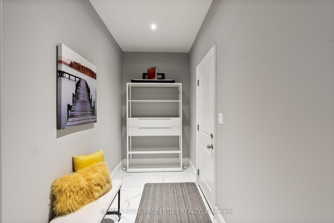
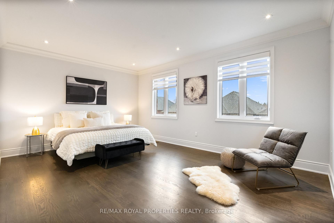
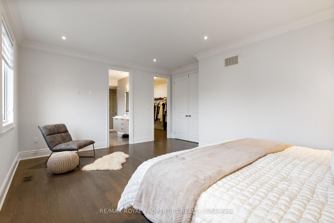
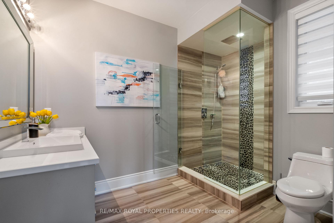
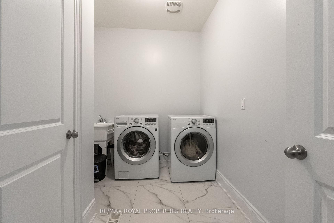
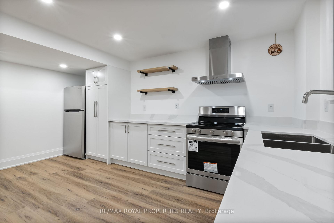
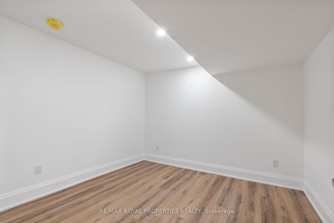
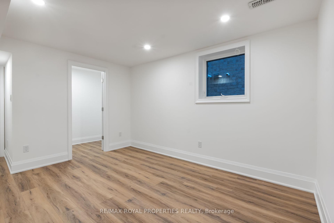
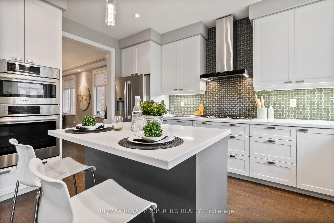
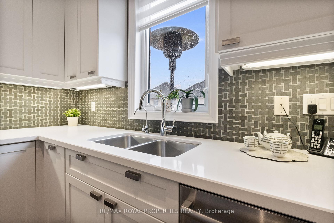
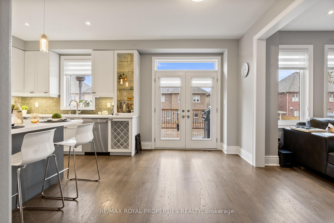
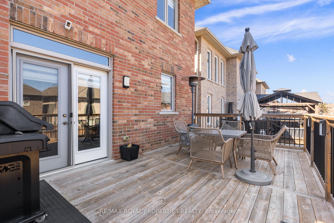
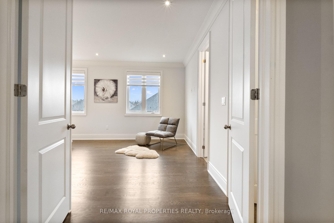
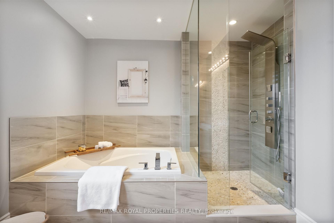
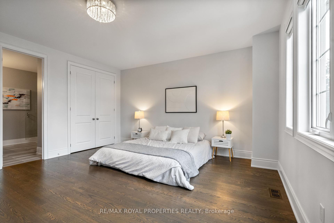
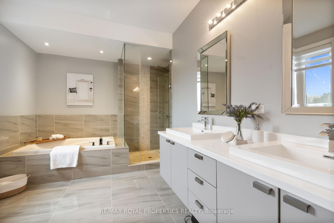
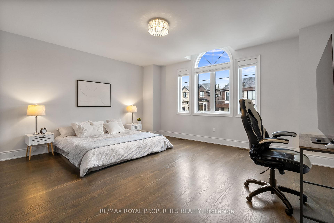
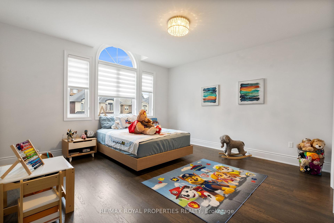
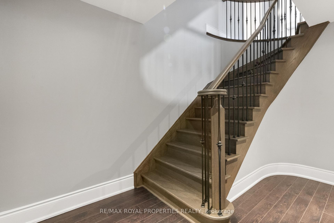
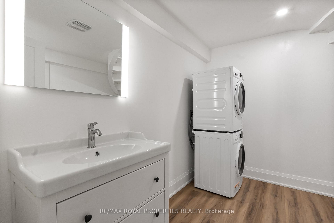
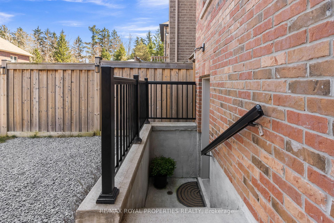
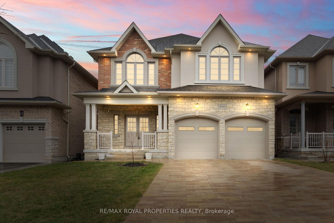
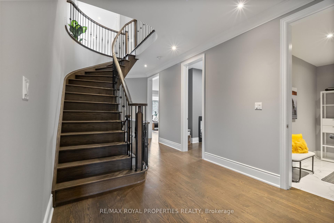
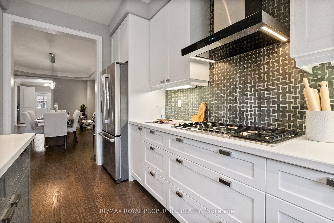
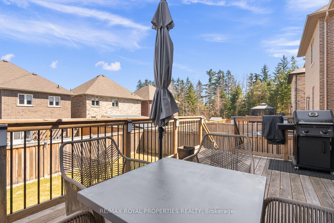
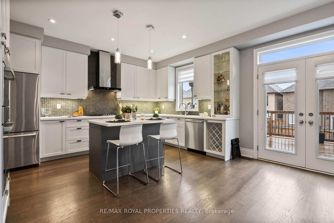
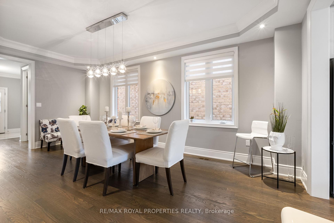
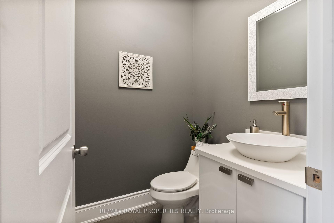
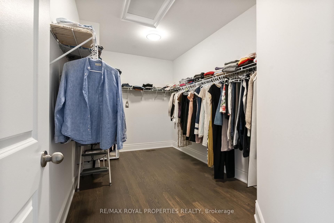
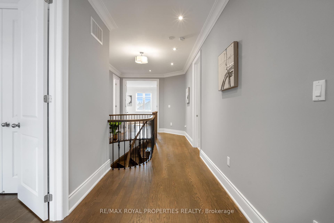
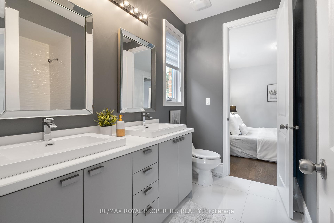
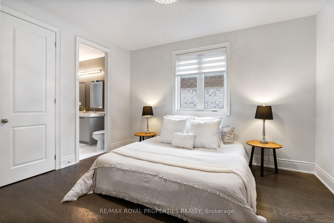
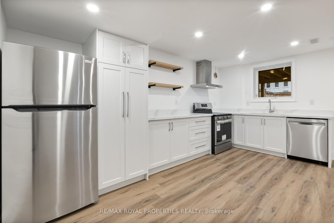
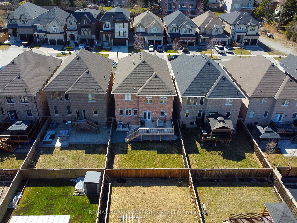
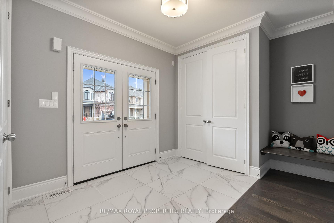
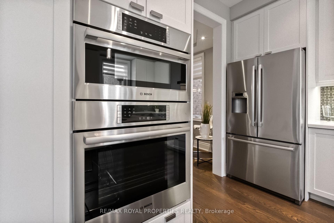
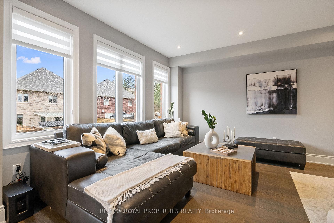
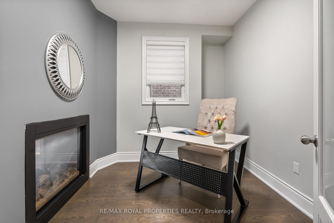
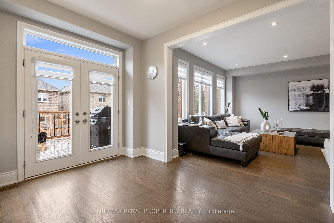
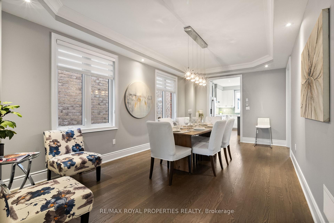
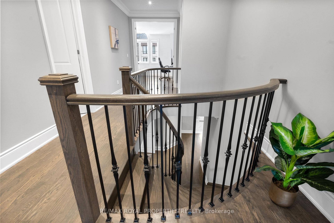

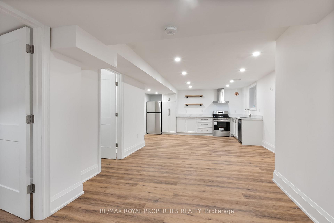
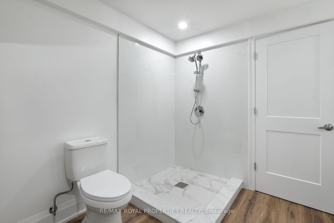
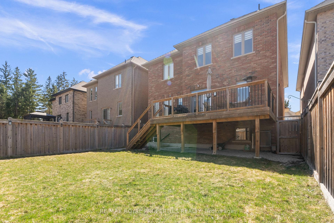
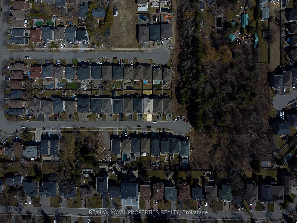





















































| Welcome to This Elegant, Custom-Built Masterpiece, Built by Louisville Homes! Offering over 4,900 sq. ft. of Living Space, Including a Professionally Finished Basement with 2 Bedrooms, a Kitchen, and a 3-Piece Bathroom, Separate Laundry, With a Separate Walk-up Entrance, Ideal for In-Laws. A Culinary Dream Featuring High-end Built-in Appliances, a Breakfast Bar, Custom Cabinetry, Open to Entertain on the Rear Deck or the Grand Family Room. 9-ft Smooth Ceilings With Crown Moulding on Both the Main and Second Floors, Adding Sophistication. The Primary Bedroom Boasts a Luxurious 5-Piece Ensuite and a Spacious Walk-in Closet. Each Bedroom Offers Ample Space, Including One With its Own 3-Piece Ensuite That Feels Like a Second Primary. Thousands Have Been Spent on Premium Upgrades and Thoughtful Finishes to Enhance Everyday Living. Nestled on a Quiet Cul-de-Sac, in One of Pickering's Most Desirable Neighborhoods, Just Minutes From Top-Rated Schools, Public Transit, Highway 401, and Parks. This Home is the Perfect Blend of Luxury and Practicality, a Rare Find in an Unbeatable Location! |
| Price | $1,898,000 |
| Taxes: | $11394.54 |
| Assessment Year: | 2025 |
| Occupancy: | Owner |
| Address: | 874 Wingarden Cres , Pickering, L1V 7C5, Durham |
| Directions/Cross Streets: | Fairport / Strouds |
| Rooms: | 11 |
| Rooms +: | 4 |
| Bedrooms: | 4 |
| Bedrooms +: | 2 |
| Family Room: | T |
| Basement: | Separate Ent, Apartment |
| Level/Floor | Room | Length(ft) | Width(ft) | Descriptions | |
| Room 1 | Main | Dining Ro | 20.01 | 11.45 | Hardwood Floor, Crown Moulding, Pot Lights |
| Room 2 | Main | Kitchen | 18.43 | 14.86 | Centre Island, Stainless Steel Appl, B/I Appliances |
| Room 3 | Main | Breakfast | 18.43 | 14.86 | Combined w/Kitchen, W/O To Deck, Overlooks Family |
| Room 4 | Main | Family Ro | 20.2 | 14.04 | Hardwood Floor, Crown Moulding, 2 Way Fireplace |
| Room 5 | Main | Office | 12.89 | 9.32 | Hardwood Floor, 2 Way Fireplace, Window |
| Room 6 | Main | Mud Room | 11.28 | 5.22 | Access To Garage, Tile Floor, Pot Lights |
| Room 7 | Second | Primary B | 18.53 | 13.02 | 5 Pc Ensuite, Walk-In Closet(s), Pot Lights |
| Room 8 | Second | Primary B | 17.68 | 16.04 | 3 Pc Ensuite, Hardwood Floor, Pot Lights |
| Room 9 | Second | Bedroom 3 | 18.37 | 15.02 | 4 Pc Ensuite, Hardwood Floor, Pot Lights |
| Room 10 | Second | Bedroom 4 | 11.61 | 13.51 | 4 Pc Ensuite, Hardwood Floor, Pot Lights |
| Room 11 | Second | Laundry | 10.99 | 7.48 | Laundry Sink, Linen Closet, Tile Floor |
| Room 12 | Basement | Bedroom | 13.09 | 11.09 | Vinyl Floor, Closet, Pot Lights |
| Room 13 | Basement | Bedroom | 10.3 | 10.76 | Vinyl Floor, Closet, Pot Lights |
| Room 14 | Basement | Kitchen | 15.71 | 11.41 | Stainless Steel Appl, Quartz Counter, B/I Dishwasher |
| Room 15 | Basement | Recreatio | 15.68 | 12.66 | Vinyl Floor, Pot Lights |
| Washroom Type | No. of Pieces | Level |
| Washroom Type 1 | 2 | Main |
| Washroom Type 2 | 5 | Second |
| Washroom Type 3 | 4 | Second |
| Washroom Type 4 | 3 | Second |
| Washroom Type 5 | 3 | Basement |
| Washroom Type 6 | 2 | Main |
| Washroom Type 7 | 5 | Second |
| Washroom Type 8 | 4 | Second |
| Washroom Type 9 | 3 | Second |
| Washroom Type 10 | 3 | Basement |
| Total Area: | 0.00 |
| Approximatly Age: | 6-15 |
| Property Type: | Detached |
| Style: | 2-Storey |
| Exterior: | Brick, Stone |
| Garage Type: | Attached |
| Drive Parking Spaces: | 4 |
| Pool: | None |
| Approximatly Age: | 6-15 |
| Approximatly Square Footage: | 3000-3500 |
| Property Features: | Cul de Sac/D, School |
| CAC Included: | N |
| Water Included: | N |
| Cabel TV Included: | N |
| Common Elements Included: | N |
| Heat Included: | N |
| Parking Included: | N |
| Condo Tax Included: | N |
| Building Insurance Included: | N |
| Fireplace/Stove: | Y |
| Heat Type: | Forced Air |
| Central Air Conditioning: | Central Air |
| Central Vac: | N |
| Laundry Level: | Syste |
| Ensuite Laundry: | F |
| Sewers: | Sewer |
$
%
Years
This calculator is for demonstration purposes only. Always consult a professional
financial advisor before making personal financial decisions.
| Although the information displayed is believed to be accurate, no warranties or representations are made of any kind. |
| RE/MAX ROYAL PROPERTIES REALTY |
- Listing -1 of 0
|
|

Dir:
416-901-9881
Bus:
416-901-8881
Fax:
416-901-9881
| Virtual Tour | Book Showing | Email a Friend |
Jump To:
At a Glance:
| Type: | Freehold - Detached |
| Area: | Durham |
| Municipality: | Pickering |
| Neighbourhood: | Dunbarton |
| Style: | 2-Storey |
| Lot Size: | x 117.30(Feet) |
| Approximate Age: | 6-15 |
| Tax: | $11,394.54 |
| Maintenance Fee: | $0 |
| Beds: | 4+2 |
| Baths: | 5 |
| Garage: | 0 |
| Fireplace: | Y |
| Air Conditioning: | |
| Pool: | None |
Locatin Map:
Payment Calculator:

Contact Info
SOLTANIAN REAL ESTATE
Brokerage sharon@soltanianrealestate.com SOLTANIAN REAL ESTATE, Brokerage Independently owned and operated. 175 Willowdale Avenue #100, Toronto, Ontario M2N 4Y9 Office: 416-901-8881Fax: 416-901-9881Cell: 416-901-9881Office LocationFind us on map
Listing added to your favorite list
Looking for resale homes?

By agreeing to Terms of Use, you will have ability to search up to 305814 listings and access to richer information than found on REALTOR.ca through my website.

