$834,900
Available - For Sale
Listing ID: X12091913
135 Medhurst Driv , Tanglewood - Grenfell Glen - Pineglen, K2G 4J9, Ottawa
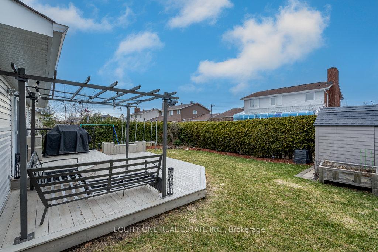
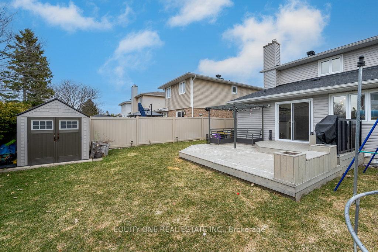
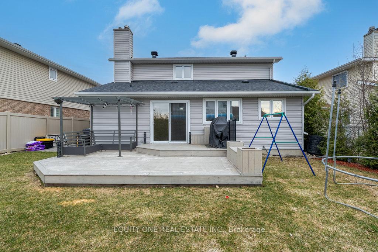
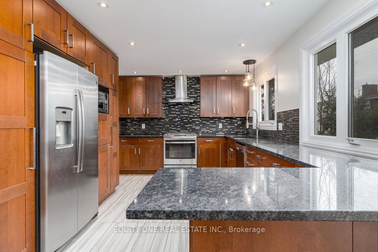
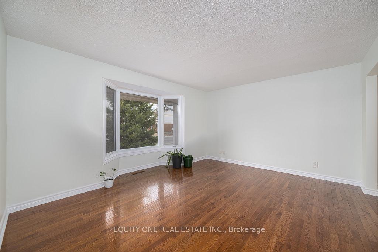
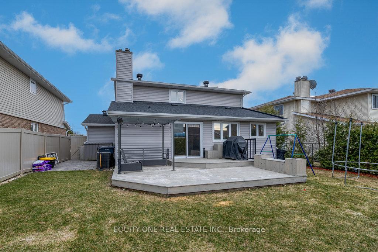
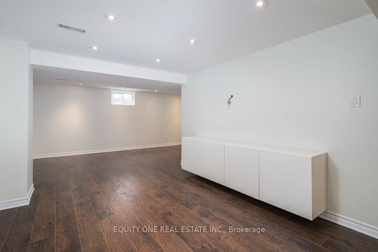
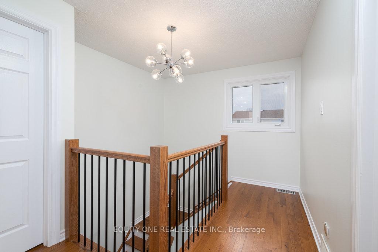
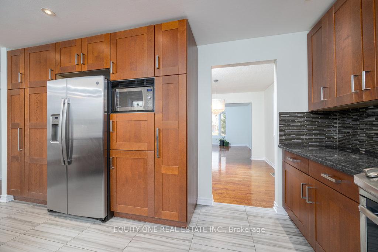
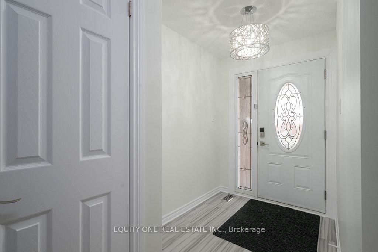
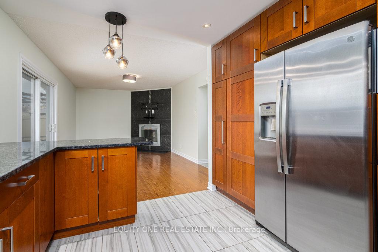
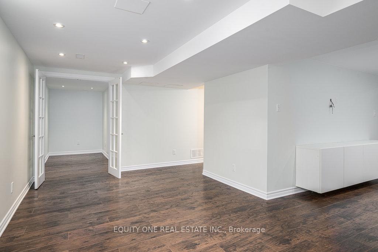
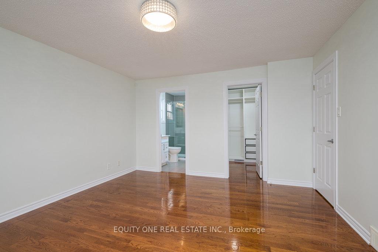
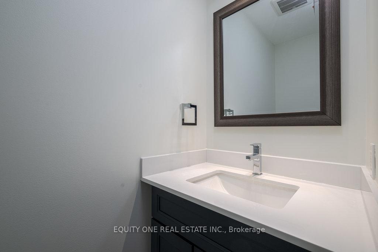
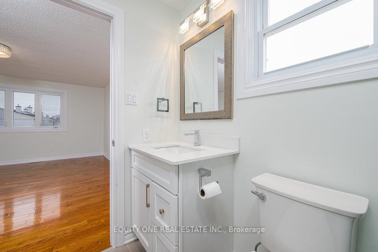
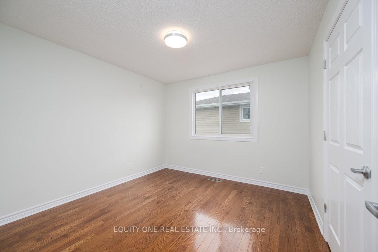
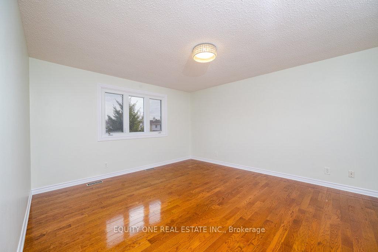
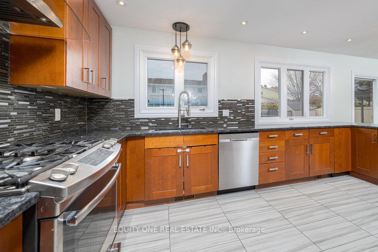

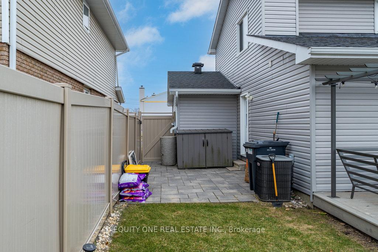
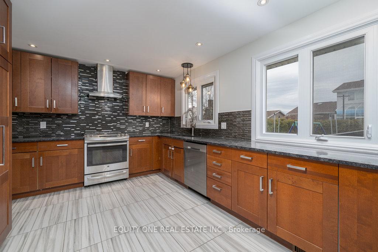
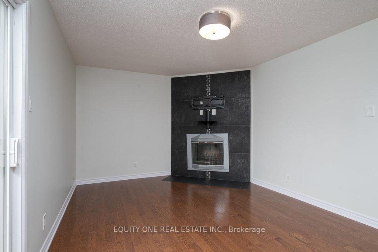
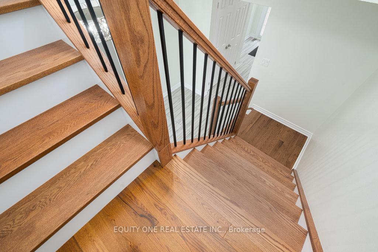
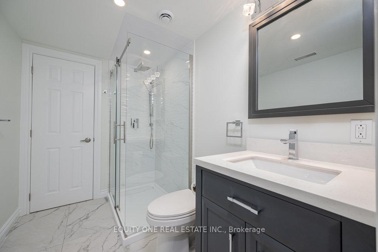
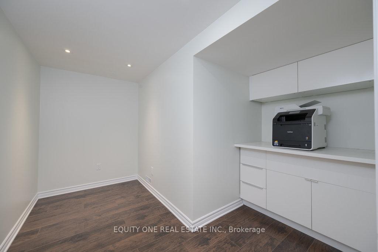
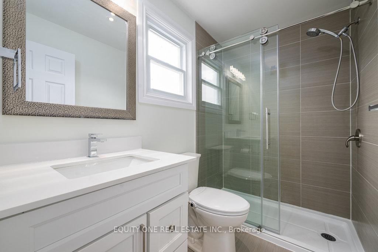
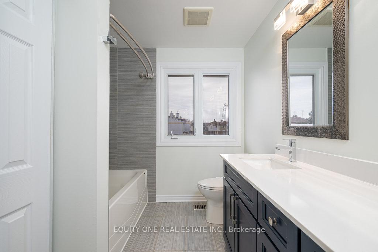
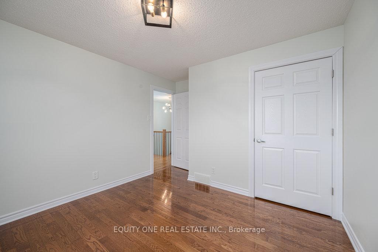
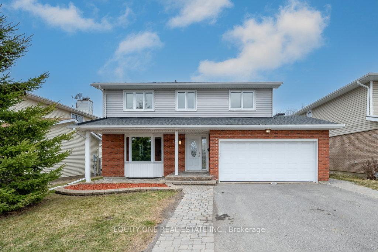
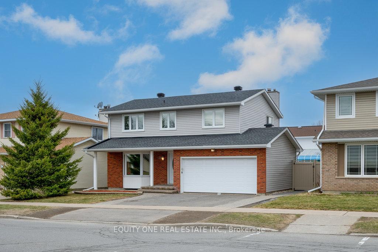
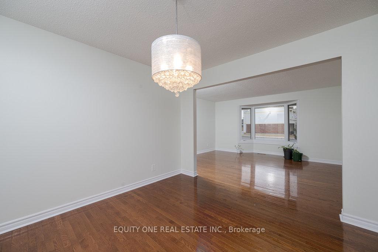
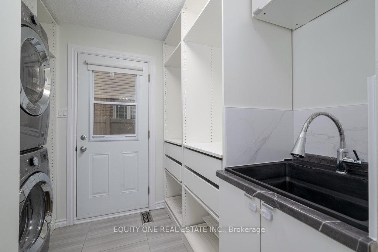
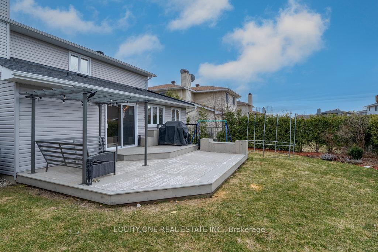
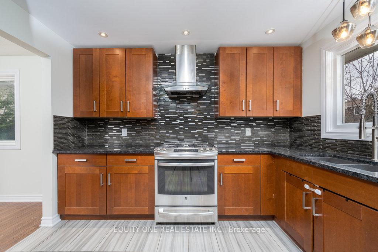
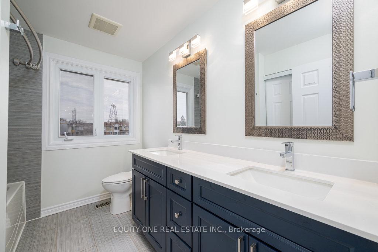
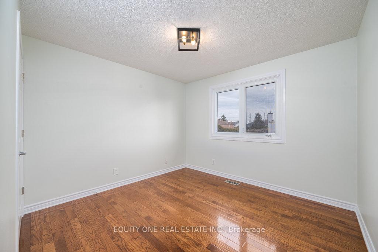
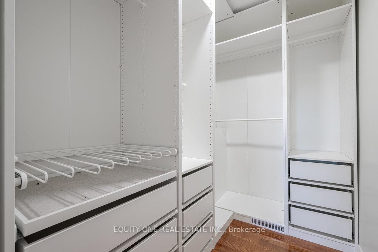







































| Welcome to this beautifully updated, carpet-free, 2-storey detached home in the highly sought-after Tanglewood neighbourhood just steps from shops, restaurants, schools, parks, and all the amenities your family needs.Offering 3 bedrooms and 4 bathrooms, this freshly painted home features a spacious and functional layout perfect for everyday living and entertaining. The main floor includes a separate living room, dining room, and family room, along with a bright and well-appointed kitchen, a powder room, and a convenient laundry room. Hardwood and tile flooring throughout the main level are in excellent condition, adding warmth and style.The elegant hardwood staircase leads to the second level, where you'll find three generously sized bedrooms and a primary suite with a modern 3-piece ensuite featuring a sleek glass shower.The fully finished lower level adds even more living space, with a huge recreation room, a dedicated office, ample storage, and another stylish 3-piece bathroom with a glass shower. Step outside to a fully fenced backyard with a two-tiered deck perfect for hosting summer gatherings or relaxing evenings outdoors.This move-in ready home checks all the boxes. Don't miss your chance to live in one of the most desirable communities in the city! |
| Price | $834,900 |
| Taxes: | $5453.00 |
| Assessment Year: | 2024 |
| Occupancy: | Vacant |
| Address: | 135 Medhurst Driv , Tanglewood - Grenfell Glen - Pineglen, K2G 4J9, Ottawa |
| Directions/Cross Streets: | Woodroffe & Medhurst |
| Rooms: | 4 |
| Rooms +: | 3 |
| Bedrooms: | 3 |
| Bedrooms +: | 0 |
| Family Room: | T |
| Basement: | Full |
| Level/Floor | Room | Length(ft) | Width(ft) | Descriptions | |
| Room 1 | Main | Living Ro | 15.19 | 12.2 | Hardwood Floor |
| Room 2 | Main | Dining Ro | 10.2 | 10.1 | Hardwood Floor |
| Room 3 | Main | Family Ro | 16.3 | 10.99 | |
| Room 4 | Main | Kitchen | 14.4 | 11.61 | |
| Room 5 | Second | Primary B | 15.28 | 13.19 | |
| Room 6 | Second | Bedroom 2 | 12.1 | 10.56 | |
| Room 7 | Second | Bedroom 3 | 12.4 | 10.59 | |
| Room 8 | Second | Bathroom | 9.41 | 7.51 | |
| Room 9 | Lower | Office | 11.61 | 6 | |
| Room 10 | Lower | Recreatio | 19.68 | 10.69 | |
| Room 11 | Lower | Bathroom | 8.79 | 5.18 | 3 Pc Bath |
| Room 12 | Main | Powder Ro | 3.08 | 3.31 | |
| Room 13 | Main | Laundry | |||
| Room 14 | Second | Bathroom | 7.12 | 4.59 | 3 Pc Ensuite |
| Room 15 | Lower | Great Roo | 22.11 | 13.09 |
| Washroom Type | No. of Pieces | Level |
| Washroom Type 1 | 2 | Main |
| Washroom Type 2 | 3 | Lower |
| Washroom Type 3 | 5 | Second |
| Washroom Type 4 | 3 | Second |
| Washroom Type 5 | 0 |
| Total Area: | 0.00 |
| Approximatly Age: | 31-50 |
| Property Type: | Detached |
| Style: | 2-Storey |
| Exterior: | Brick, Vinyl Siding |
| Garage Type: | Attached |
| Drive Parking Spaces: | 2 |
| Pool: | None |
| Approximatly Age: | 31-50 |
| Approximatly Square Footage: | 1500-2000 |
| CAC Included: | N |
| Water Included: | N |
| Cabel TV Included: | N |
| Common Elements Included: | N |
| Heat Included: | N |
| Parking Included: | N |
| Condo Tax Included: | N |
| Building Insurance Included: | N |
| Fireplace/Stove: | Y |
| Heat Type: | Forced Air |
| Central Air Conditioning: | Central Air |
| Central Vac: | N |
| Laundry Level: | Syste |
| Ensuite Laundry: | F |
| Elevator Lift: | False |
| Sewers: | Sewer |
$
%
Years
This calculator is for demonstration purposes only. Always consult a professional
financial advisor before making personal financial decisions.
| Although the information displayed is believed to be accurate, no warranties or representations are made of any kind. |
| EQUITY ONE REAL ESTATE INC. |
- Listing -1 of 0
|
|

Dir:
416-901-9881
Bus:
416-901-8881
Fax:
416-901-9881
| Book Showing | Email a Friend |
Jump To:
At a Glance:
| Type: | Freehold - Detached |
| Area: | Ottawa |
| Municipality: | Tanglewood - Grenfell Glen - Pineglen |
| Neighbourhood: | 7501 - Tanglewood |
| Style: | 2-Storey |
| Lot Size: | x 100.00(Feet) |
| Approximate Age: | 31-50 |
| Tax: | $5,453 |
| Maintenance Fee: | $0 |
| Beds: | 3 |
| Baths: | 4 |
| Garage: | 0 |
| Fireplace: | Y |
| Air Conditioning: | |
| Pool: | None |
Locatin Map:
Payment Calculator:

Contact Info
SOLTANIAN REAL ESTATE
Brokerage sharon@soltanianrealestate.com SOLTANIAN REAL ESTATE, Brokerage Independently owned and operated. 175 Willowdale Avenue #100, Toronto, Ontario M2N 4Y9 Office: 416-901-8881Fax: 416-901-9881Cell: 416-901-9881Office LocationFind us on map
Listing added to your favorite list
Looking for resale homes?

By agreeing to Terms of Use, you will have ability to search up to 0 listings and access to richer information than found on REALTOR.ca through my website.

