$424,000
Available - For Sale
Listing ID: X12092980
90 Hickory Stre , Gananoque, K7G 2P5, Leeds and Grenvi
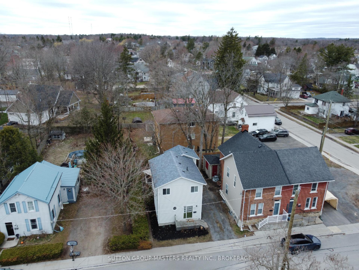

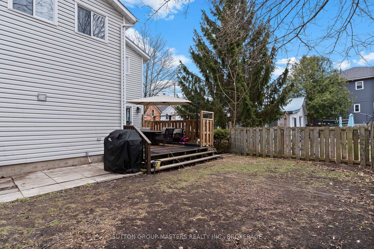
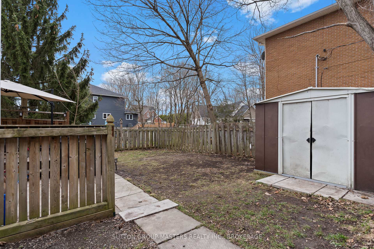
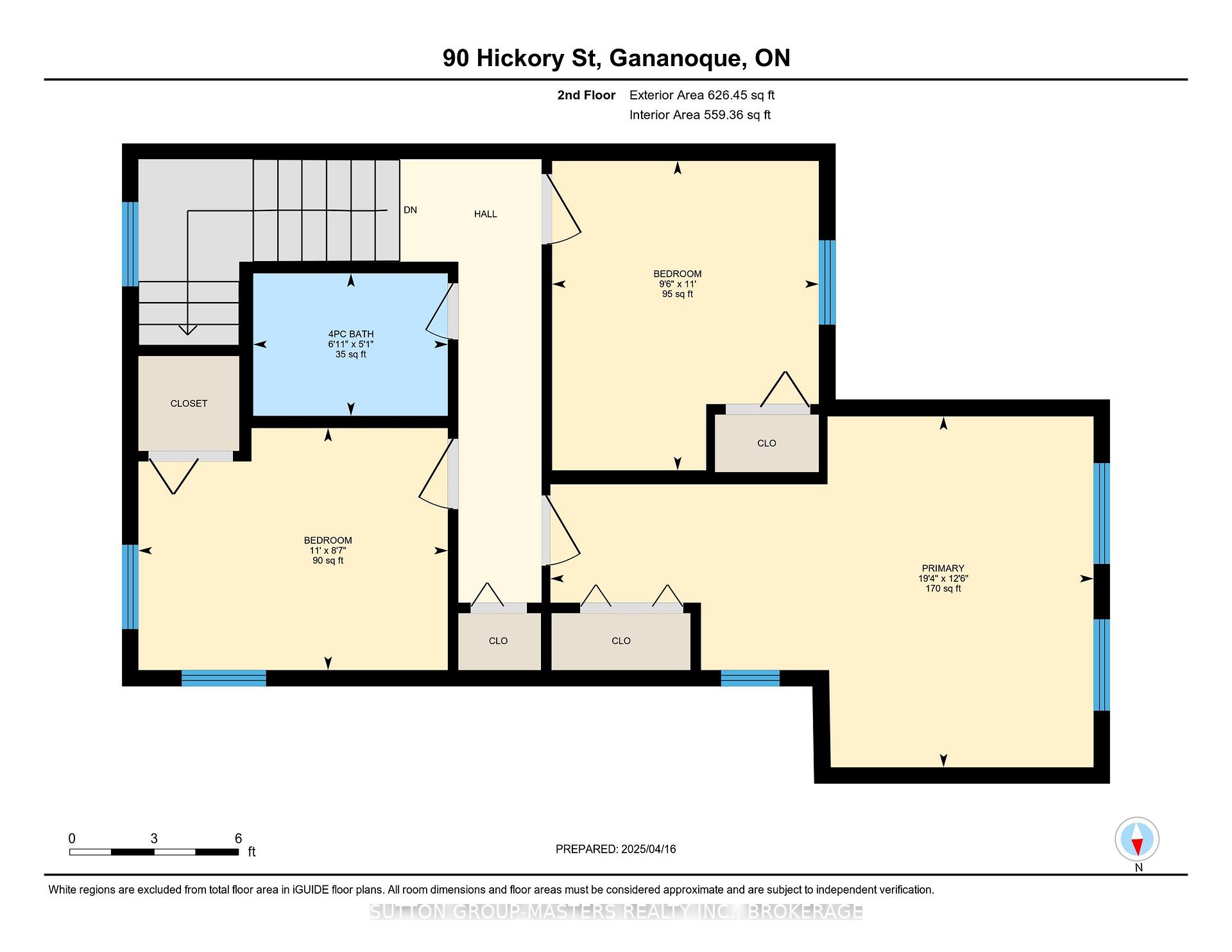

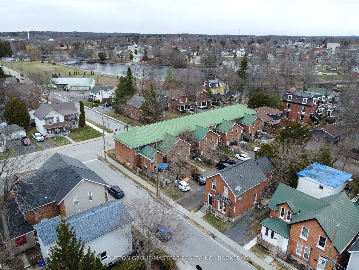
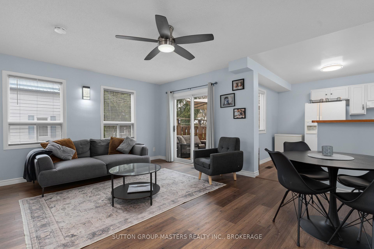
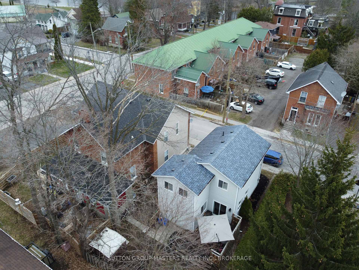
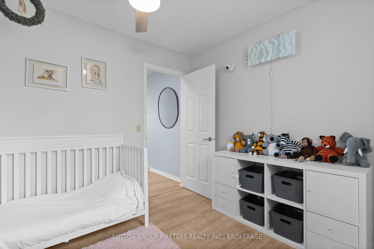
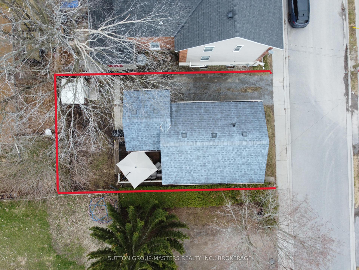
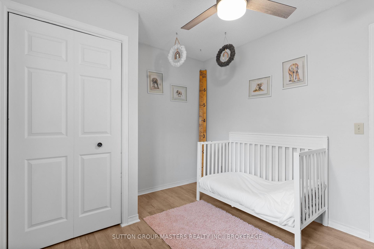
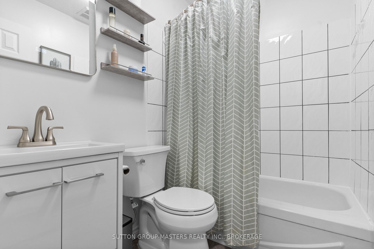
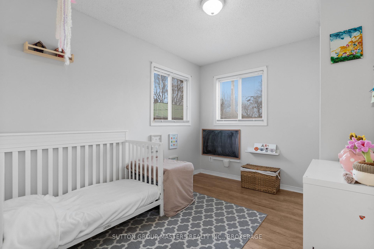
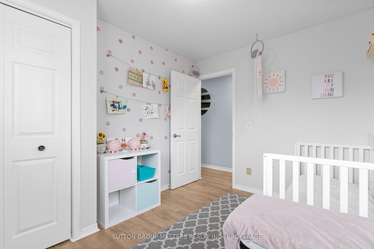
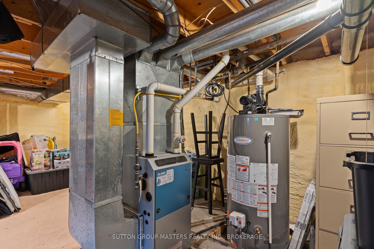
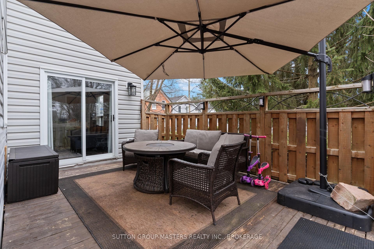
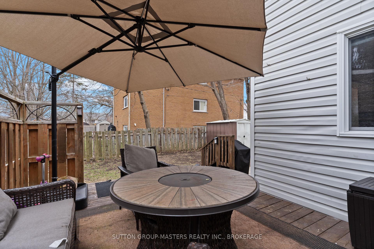
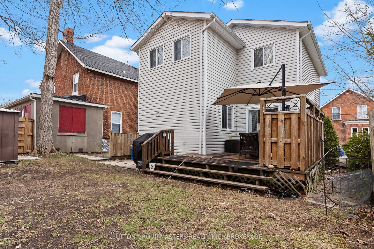
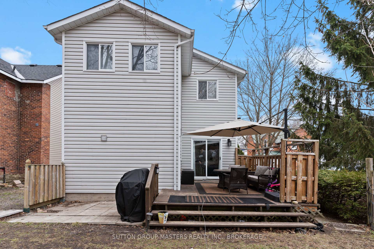
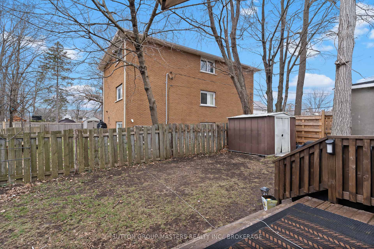
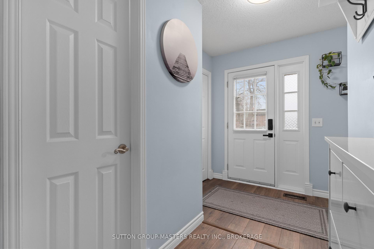
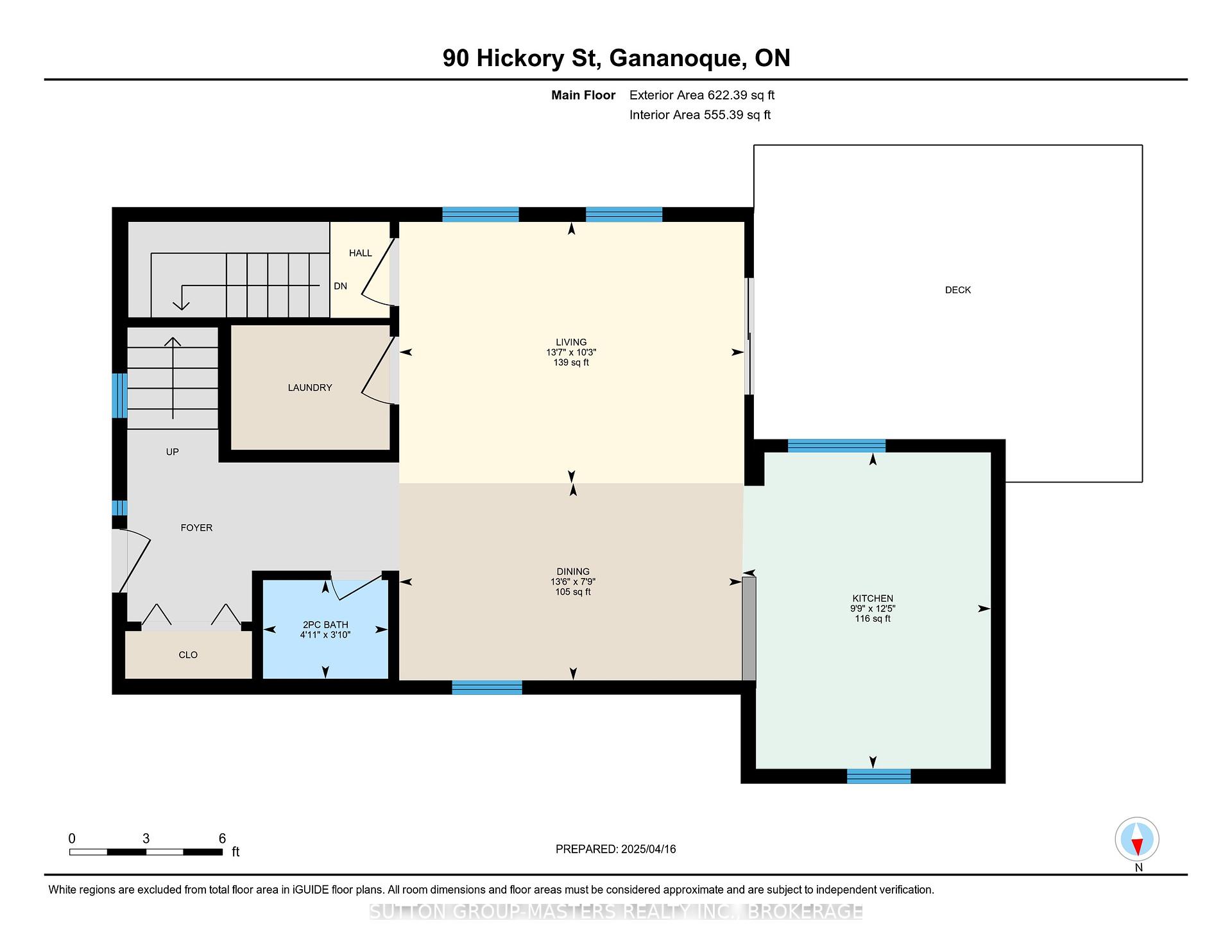
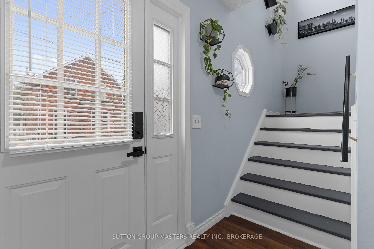
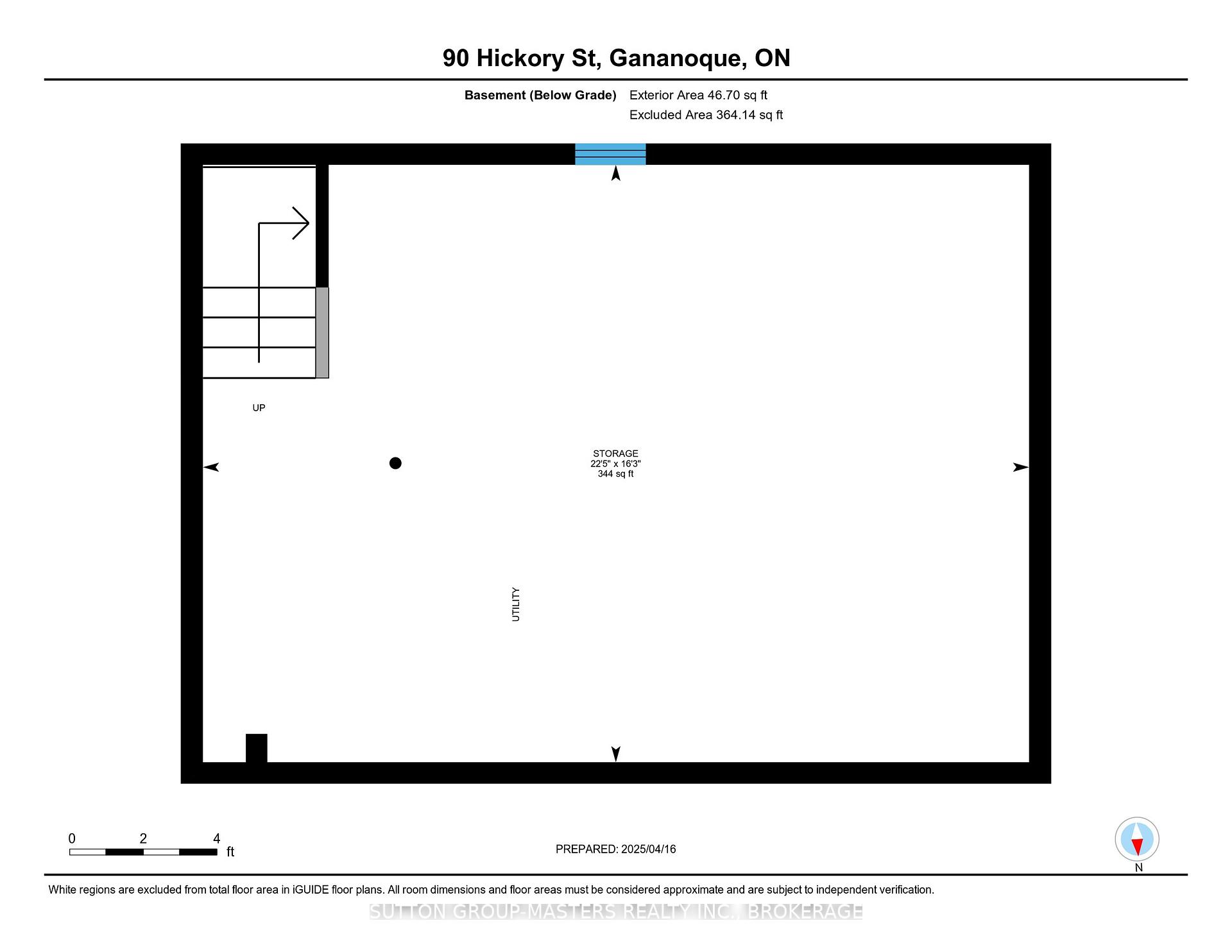
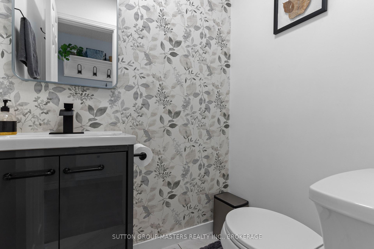
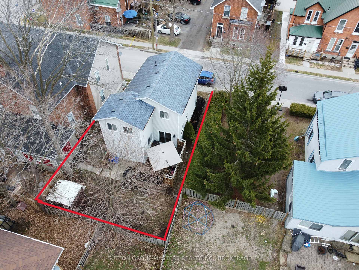
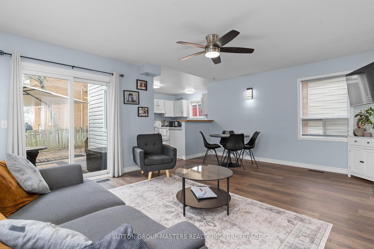
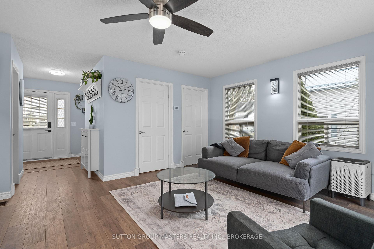
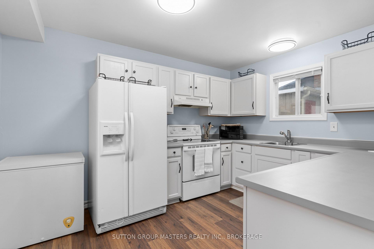
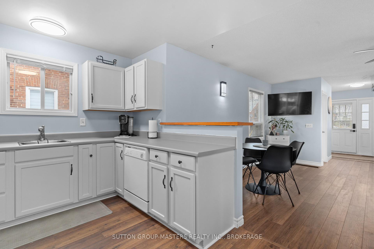
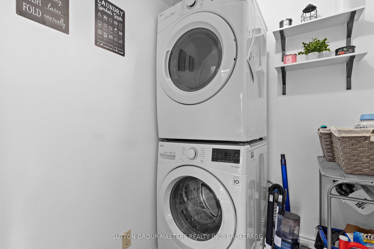
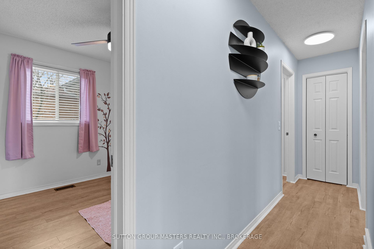
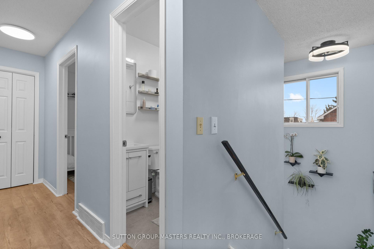
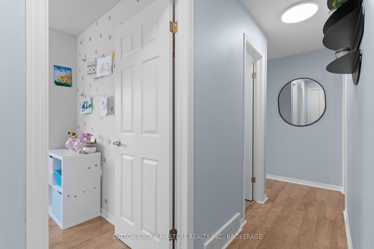
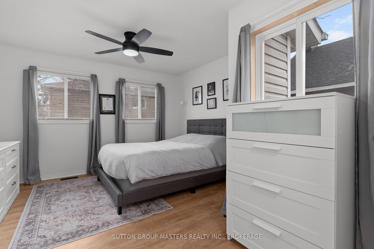
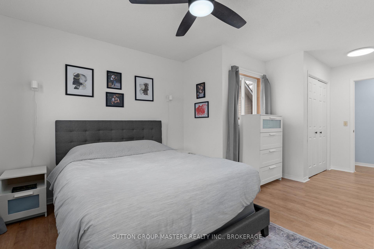
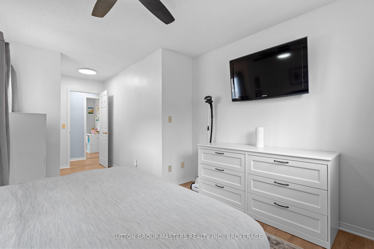
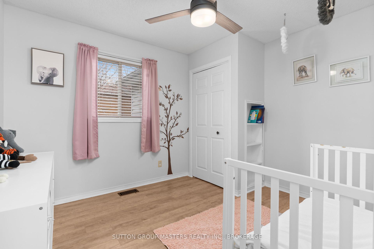
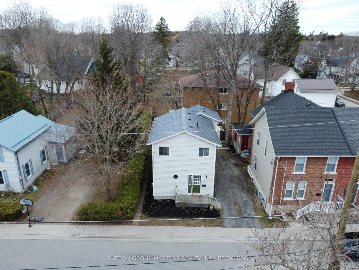
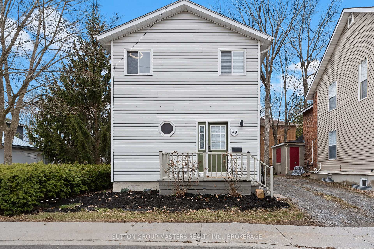
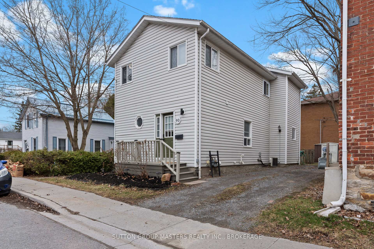










































| Situated on a quiet street in the heart of Gananoque, you will find this lovely 3 bedroom 2 bath home that is exceptionally well cared for and ready for a new family. Step in to your Open Concept main level floorplan featuring spacious front entry, coat closet and 1/2 bath. Then you will immediately admire the new modern laminate floors that run throughout the home and Large bright windows that flood the entire space with light. Spacious kitchen and dining area are great for entertaining and the patio doors from the living area, give access to your private deck and fenced back yard. M/L laundry is another nice feature here! Upper level offers 3 generous bedrooms and a nicely updated full 4pc bath. Lower level is a great utility space with room for lots of storage. Modern maintenance friendly exterior , complete with updated shingles and furnace, plus freshly painted and decorated throughout, this home shows well inside and out. Situated within walking distance to everything downtown Gananoque has to offer including, Gananoque River, parks, schools, shopping and Lake Ontario, what's not to like! |
| Price | $424,000 |
| Taxes: | $3158.50 |
| Assessment Year: | 2024 |
| Occupancy: | Owner |
| Address: | 90 Hickory Stre , Gananoque, K7G 2P5, Leeds and Grenvi |
| Directions/Cross Streets: | King Street W / Hickory |
| Rooms: | 8 |
| Rooms +: | 0 |
| Bedrooms: | 3 |
| Bedrooms +: | 0 |
| Family Room: | F |
| Basement: | Unfinished, Half |
| Level/Floor | Room | Length(ft) | Width(ft) | Descriptions | |
| Room 1 | Main | Living Ro | 10.27 | 13.55 | |
| Room 2 | Main | Dining Ro | 7.74 | 13.48 | |
| Room 3 | Main | Kitchen | 12.43 | 9.77 | |
| Room 4 | Main | Bathroom | 3.87 | 4.92 | 2 Pc Bath |
| Room 5 | Second | Bathroom | 5.05 | 6.92 | 4 Pc Bath |
| Room 6 | Second | Bedroom | 8.59 | 10.99 | |
| Room 7 | Second | Bedroom 2 | 10.99 | 9.48 | |
| Room 8 | Second | Bedroom 3 | 12.46 | 19.32 |
| Washroom Type | No. of Pieces | Level |
| Washroom Type 1 | 4 | Second |
| Washroom Type 2 | 2 | Main |
| Washroom Type 3 | 0 | |
| Washroom Type 4 | 0 | |
| Washroom Type 5 | 0 |
| Total Area: | 0.00 |
| Approximatly Age: | 51-99 |
| Property Type: | Detached |
| Style: | 2-Storey |
| Exterior: | Vinyl Siding |
| Garage Type: | None |
| Drive Parking Spaces: | 2 |
| Pool: | None |
| Approximatly Age: | 51-99 |
| Approximatly Square Footage: | 1100-1500 |
| CAC Included: | N |
| Water Included: | N |
| Cabel TV Included: | N |
| Common Elements Included: | N |
| Heat Included: | N |
| Parking Included: | N |
| Condo Tax Included: | N |
| Building Insurance Included: | N |
| Fireplace/Stove: | N |
| Heat Type: | Forced Air |
| Central Air Conditioning: | Central Air |
| Central Vac: | N |
| Laundry Level: | Syste |
| Ensuite Laundry: | F |
| Sewers: | Sewer |
$
%
Years
This calculator is for demonstration purposes only. Always consult a professional
financial advisor before making personal financial decisions.
| Although the information displayed is believed to be accurate, no warranties or representations are made of any kind. |
| SUTTON GROUP-MASTERS REALTY INC., BROKERAGE |
- Listing -1 of 0
|
|

Dir:
416-901-9881
Bus:
416-901-8881
Fax:
416-901-9881
| Book Showing | Email a Friend |
Jump To:
At a Glance:
| Type: | Freehold - Detached |
| Area: | Leeds and Grenville |
| Municipality: | Gananoque |
| Neighbourhood: | 05 - Gananoque |
| Style: | 2-Storey |
| Lot Size: | x 72.37(Feet) |
| Approximate Age: | 51-99 |
| Tax: | $3,158.5 |
| Maintenance Fee: | $0 |
| Beds: | 3 |
| Baths: | 2 |
| Garage: | 0 |
| Fireplace: | N |
| Air Conditioning: | |
| Pool: | None |
Locatin Map:
Payment Calculator:

Contact Info
SOLTANIAN REAL ESTATE
Brokerage sharon@soltanianrealestate.com SOLTANIAN REAL ESTATE, Brokerage Independently owned and operated. 175 Willowdale Avenue #100, Toronto, Ontario M2N 4Y9 Office: 416-901-8881Fax: 416-901-9881Cell: 416-901-9881Office LocationFind us on map
Listing added to your favorite list
Looking for resale homes?

By agreeing to Terms of Use, you will have ability to search up to 0 listings and access to richer information than found on REALTOR.ca through my website.

