$2,500
Available - For Rent
Listing ID: N12093017
7895 Jane Stre , Vaughan, L4K 2M7, York
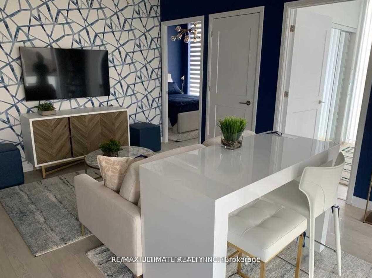
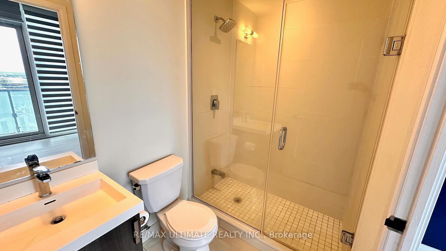
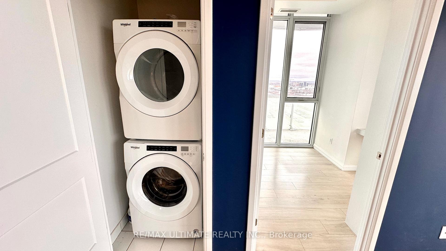
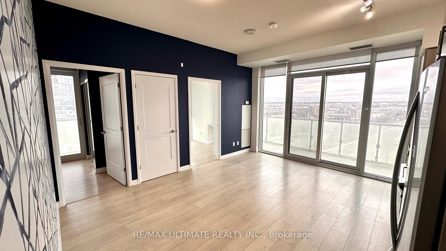
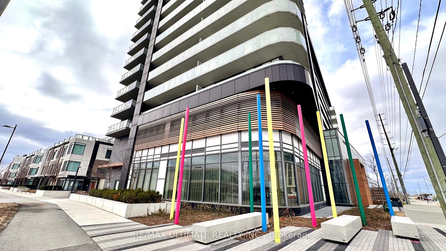
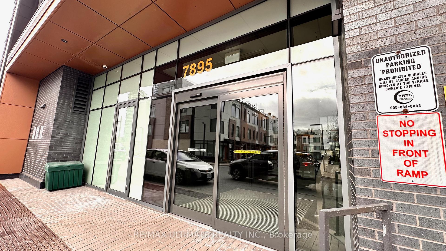
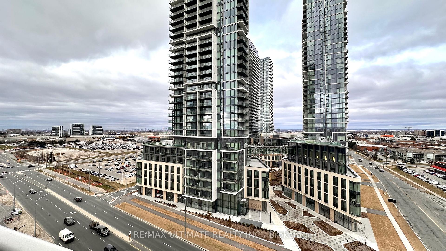
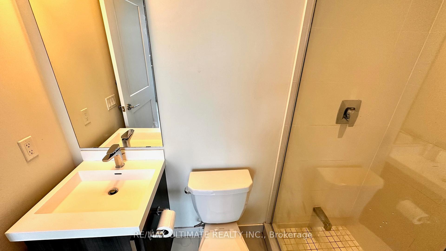
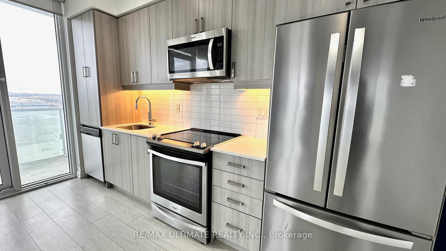
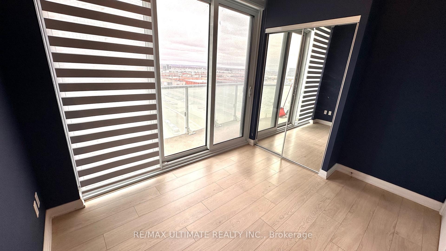
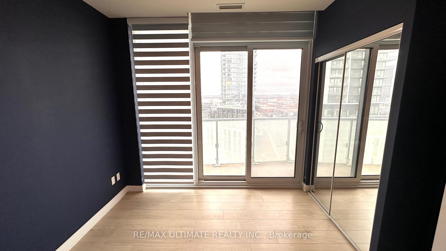
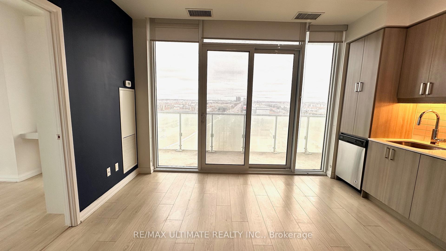
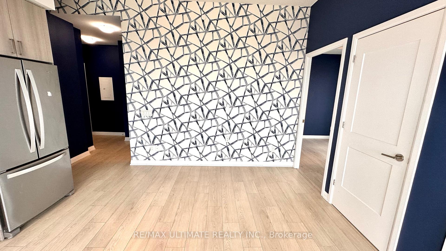
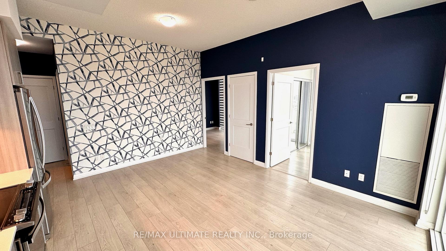
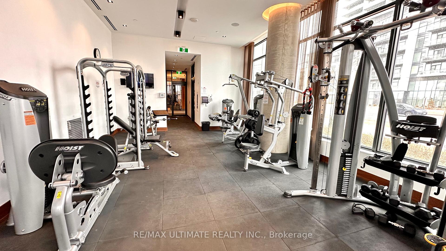
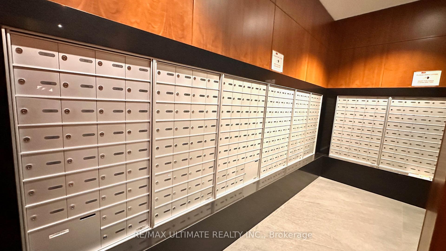
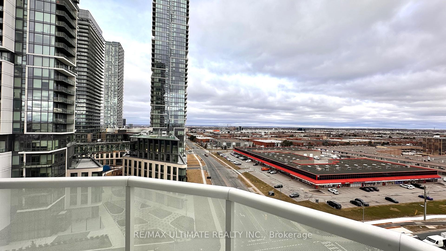

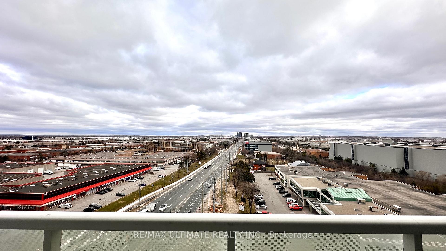
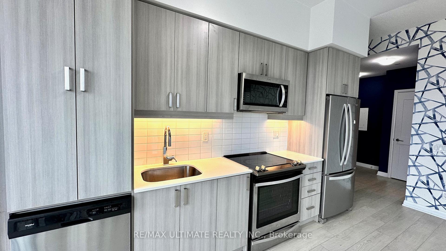
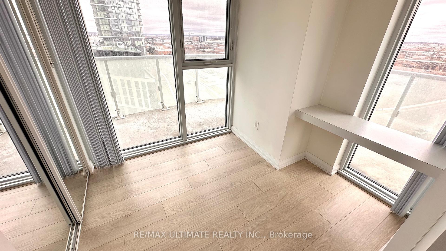
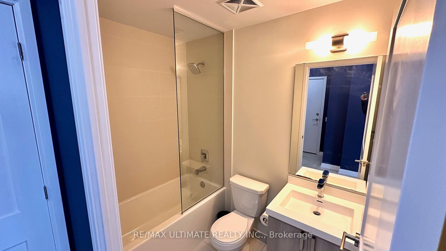
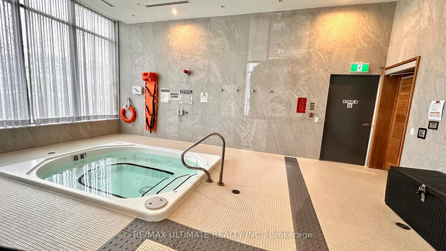
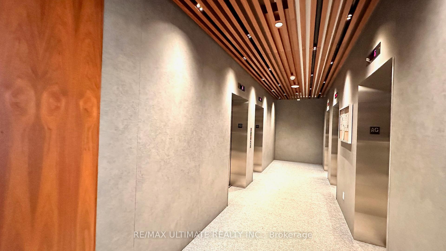
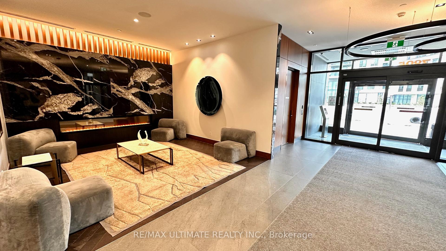
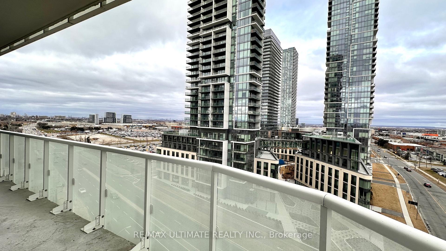

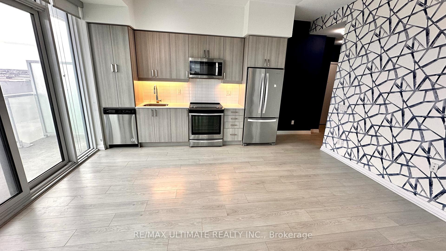
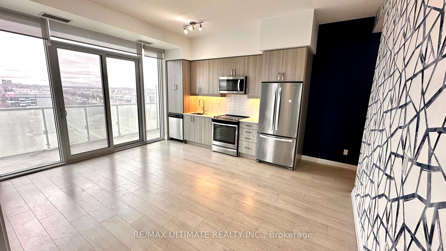
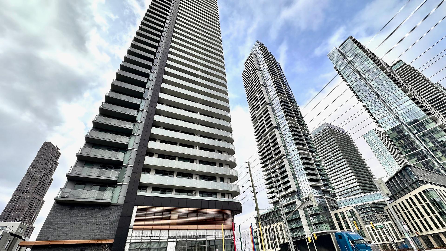
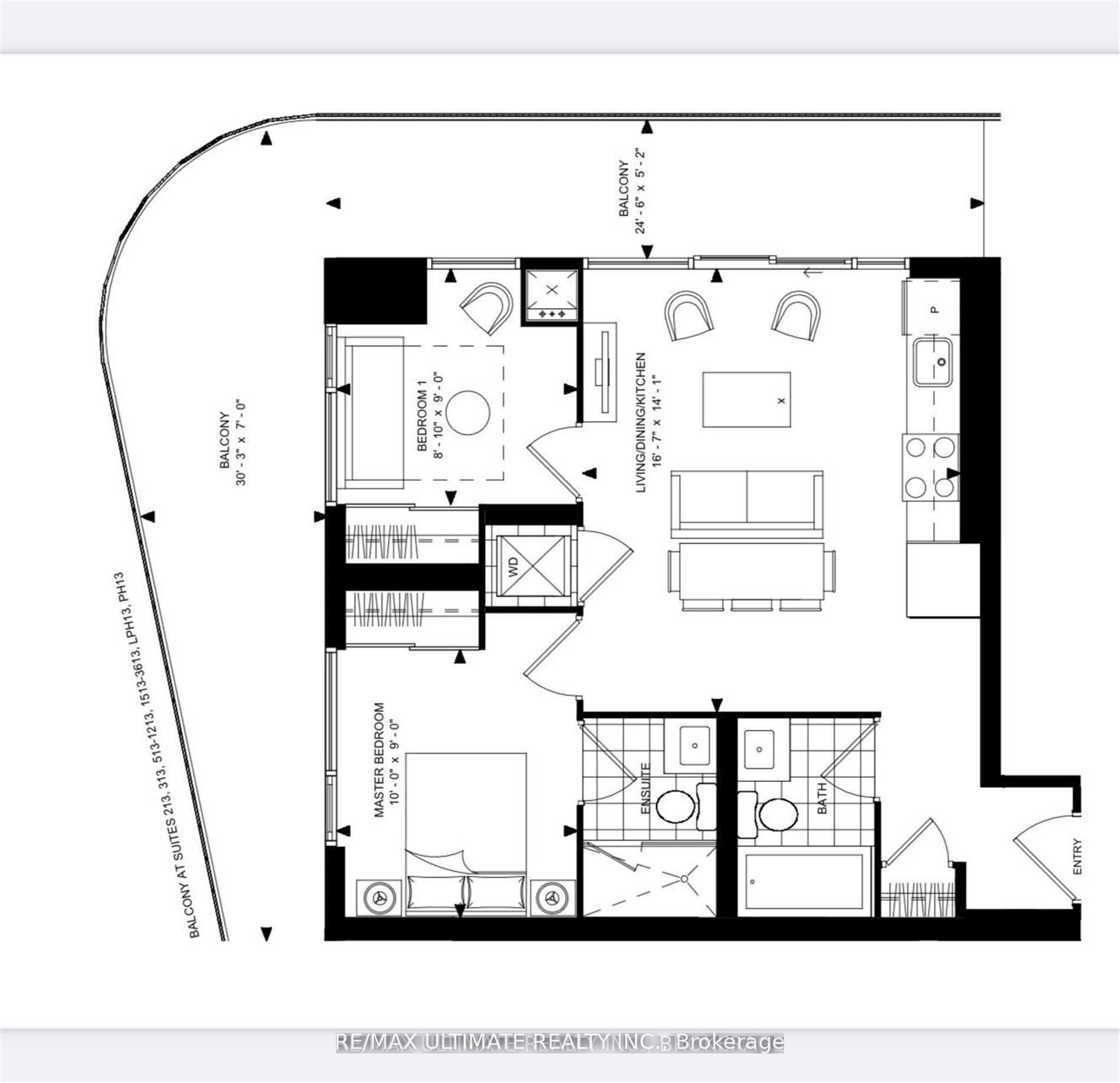
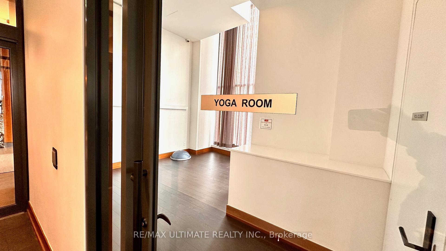
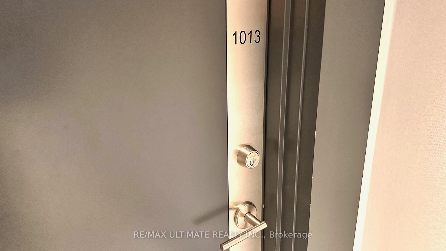
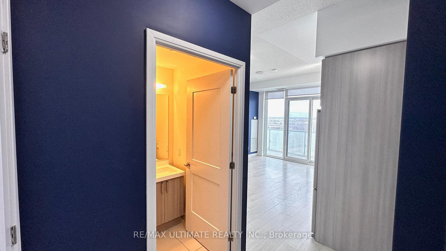
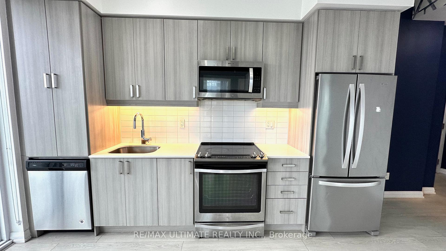



































| Available May 1st, this stunning northwest corner unit offers the perfect blend of luxury, comfort, and convenience in the heart of Vaughan. This bright and modern 2-bedroom, 2-bathroom condo features 10-foot ceilings, premium laminate flooring, and a stylish kitchen complete with quartz countertops, an under-mount sink, Moen faucets, and high-end appliances including a fridge, dishwasher, slide-in glass top stove, built-in microwave, washer, and dryer. The 649 sq. ft. open-concept layout is enhanced by a large wrap-around balcony, allowing for abundant natural light and an extended outdoor living space.Just a 4-minute walk to the Vaughan Metropolitan Centre Subway and Bus Terminal, this location offers unmatched connectivity to downtown Toronto, York University, Seneca College, and beyond via nearby Highways 400 and 407. Enjoy the convenience of being minutes from Vaughan Mills, Canadas Wonderland, Cortellucci Vaughan Hospital, and a vibrant selection of restaurants, shops, and entertainment options.This unit also includes one parking space and a private storage/bicycle locker. Building amenities are top-notch, featuring a 24/7 concierge, fitness centre, spa, party room, games room, theatre room, outdoor lounge, and BBQ area. Whether you're a commuter, professional, student, or downsizer, this move-in-ready condo is the ideal opportunity to enjoy upscale urban living in one of Vaughans most desirable and dynamic neighbourhoods. |
| Price | $2,500 |
| Taxes: | $0.00 |
| Occupancy: | Vacant |
| Address: | 7895 Jane Stre , Vaughan, L4K 2M7, York |
| Postal Code: | L4K 2M7 |
| Province/State: | York |
| Directions/Cross Streets: | Jane & Highway 7 |
| Level/Floor | Room | Length(ft) | Width(ft) | Descriptions | |
| Room 1 | Main | Kitchen | 16.4 | 14.07 | Laminate, Stainless Steel Appl, Backsplash |
| Room 2 | Main | Living Ro | 16.4 | 14.07 | Laminate, Open Concept, W/O To Balcony |
| Room 3 | Main | Dining Ro | 16.4 | 14.07 | Laminate, Combined w/Kitchen, Open Concept |
| Room 4 | Main | Primary B | 9.48 | 10 | Laminate, 3 Pc Ensuite, Window Floor to Ceil |
| Room 5 | Main | Bedroom 2 | 9.18 | 8.1 | Laminate, SE View, Window Floor to Ceil |
| Washroom Type | No. of Pieces | Level |
| Washroom Type 1 | 4 | Main |
| Washroom Type 2 | 0 | |
| Washroom Type 3 | 0 | |
| Washroom Type 4 | 0 | |
| Washroom Type 5 | 0 |
| Total Area: | 0.00 |
| Approximatly Age: | 0-5 |
| Washrooms: | 2 |
| Heat Type: | Forced Air |
| Central Air Conditioning: | Central Air |
| Although the information displayed is believed to be accurate, no warranties or representations are made of any kind. |
| RE/MAX ULTIMATE REALTY INC. |
- Listing -1 of 0
|
|

Dir:
416-901-9881
Bus:
416-901-8881
Fax:
416-901-9881
| Book Showing | Email a Friend |
Jump To:
At a Glance:
| Type: | Com - Condo Apartment |
| Area: | York |
| Municipality: | Vaughan |
| Neighbourhood: | Concord |
| Style: | Apartment |
| Lot Size: | x 0.00() |
| Approximate Age: | 0-5 |
| Tax: | $0 |
| Maintenance Fee: | $0 |
| Beds: | 2 |
| Baths: | 2 |
| Garage: | 0 |
| Fireplace: | N |
| Air Conditioning: | |
| Pool: |
Locatin Map:

Contact Info
SOLTANIAN REAL ESTATE
Brokerage sharon@soltanianrealestate.com SOLTANIAN REAL ESTATE, Brokerage Independently owned and operated. 175 Willowdale Avenue #100, Toronto, Ontario M2N 4Y9 Office: 416-901-8881Fax: 416-901-9881Cell: 416-901-9881Office LocationFind us on map
Listing added to your favorite list
Looking for resale homes?

By agreeing to Terms of Use, you will have ability to search up to 305814 listings and access to richer information than found on REALTOR.ca through my website.

