$3,200
Available - For Rent
Listing ID: W12093022
4850 Glen Erin Driv , Mississauga, L5M 7S1, Peel
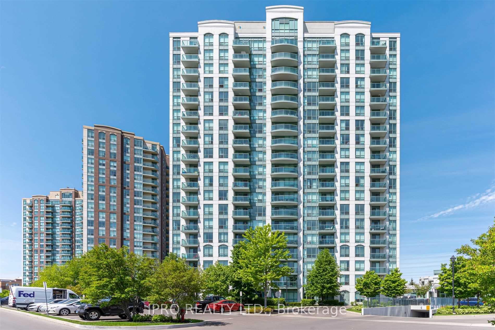
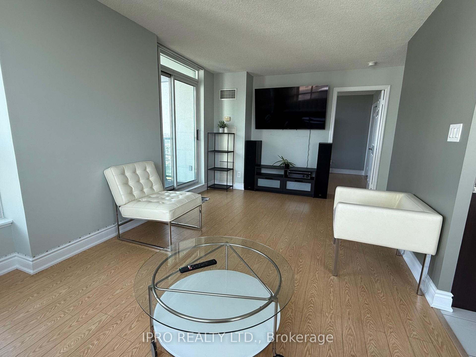
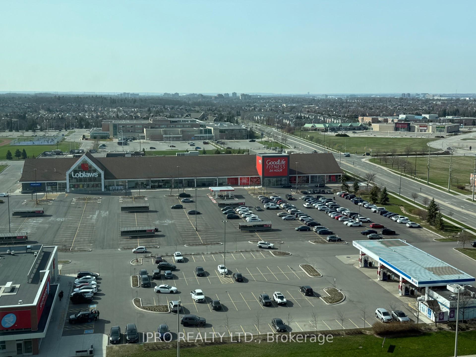
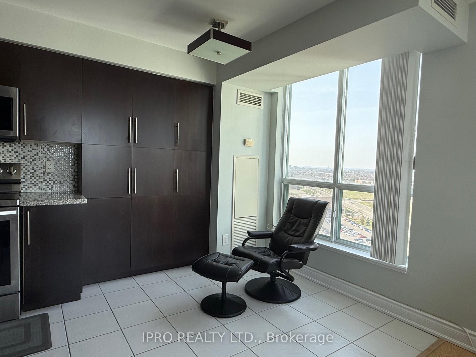
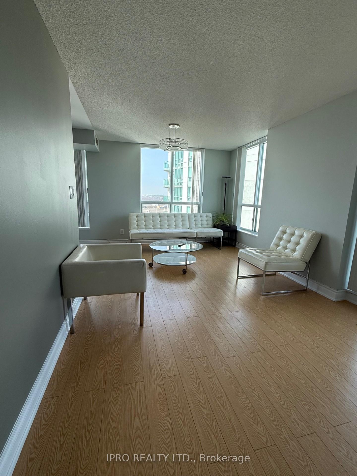
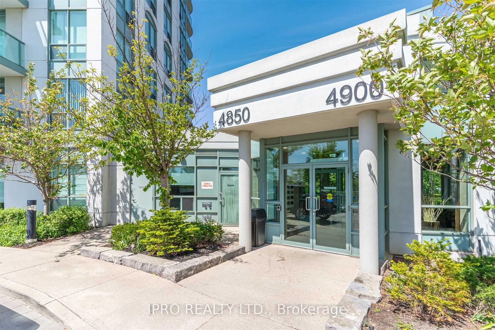
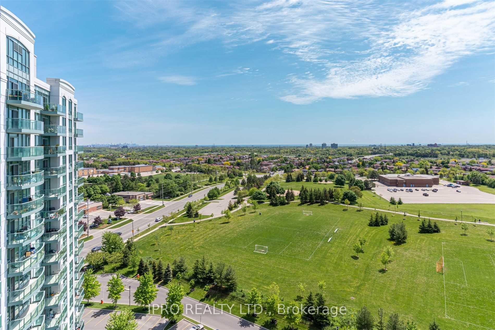
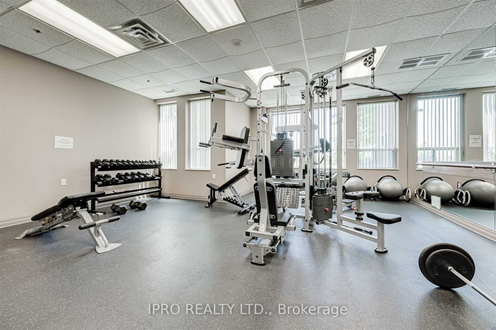
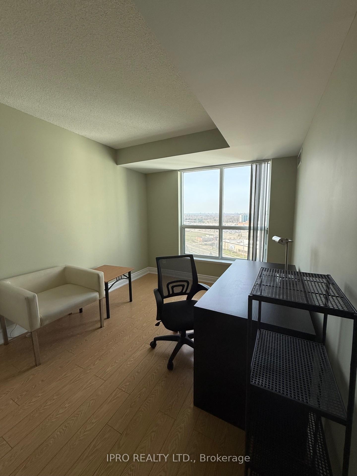
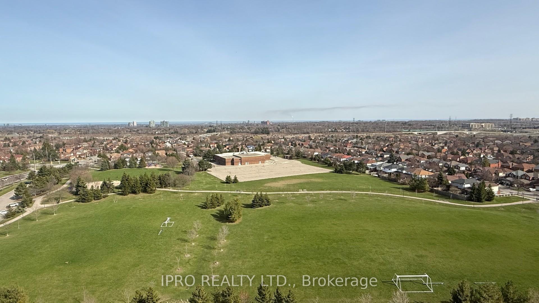
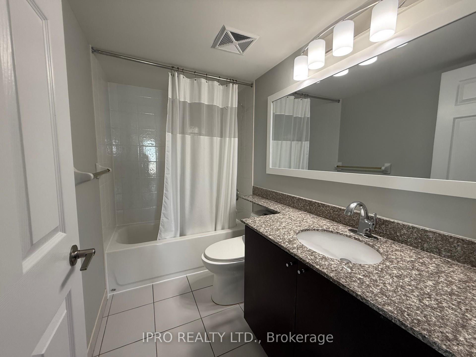

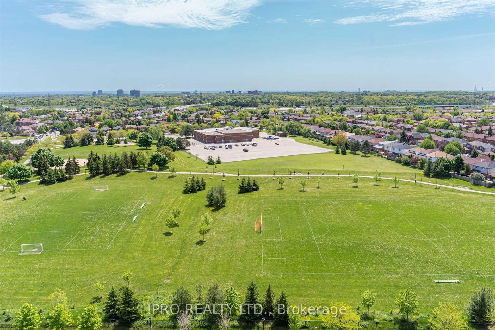
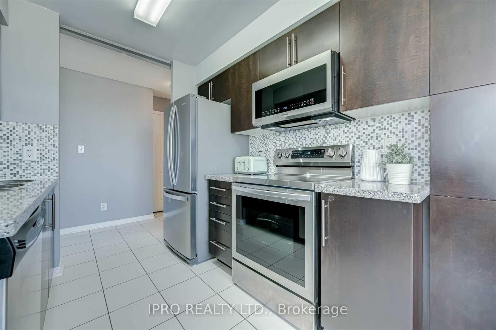

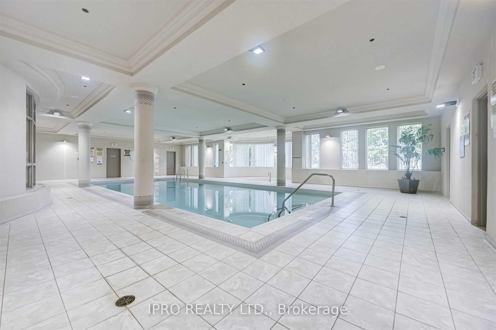
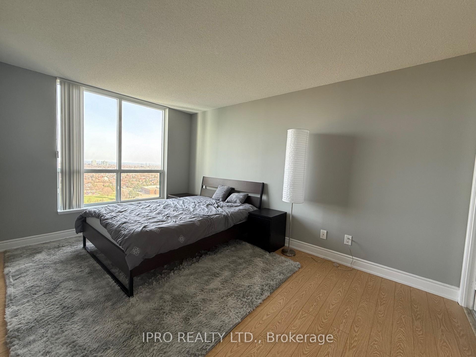
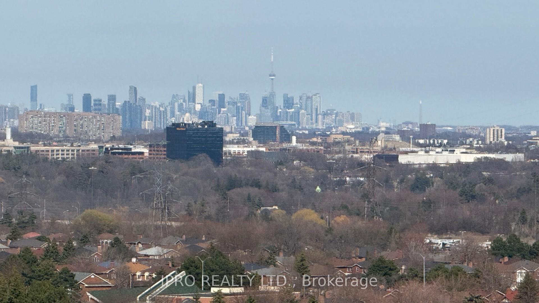
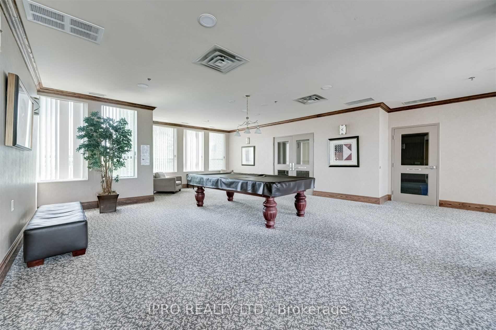
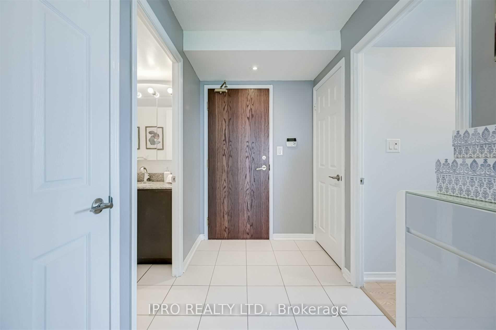
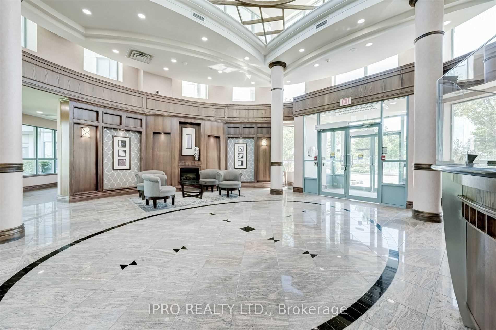
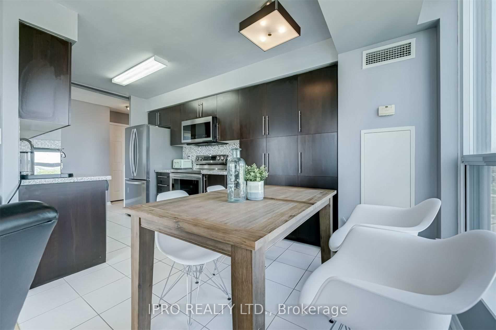
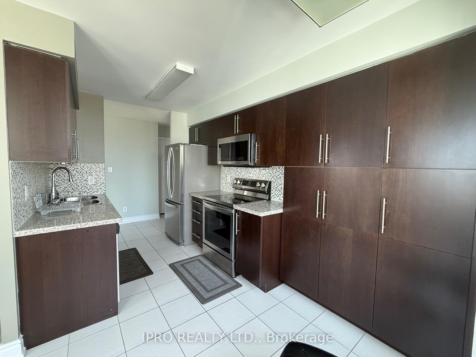
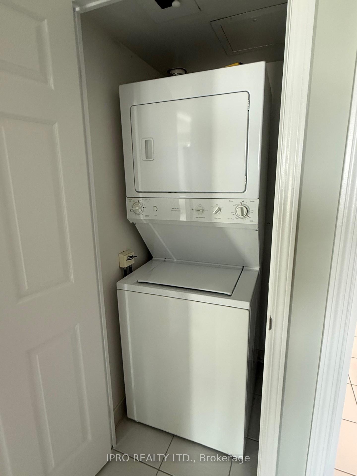
























| Almost Furnished Bright And Spacious Corner Unit! 2 Bed, 2 Baths With A South - West Facing Balcony! Main Bedroom With Ensuite Bath, Approx 950 Square Feet In A Great Location! You'll Love The Proximity To Erin Mills Town Centre, Credit Valley Hospital, Public Transit Incl Mississauga Rapid Transit, Highways ( 403, 401, 407, Qew) Golf, Greenspace, Library, Parks, Walking Trails And Top Rated Schools. Parking And Locker Included. Highly rated JOHN FRASER AND GONZEGA SCHOOLS |
| Price | $3,200 |
| Taxes: | $0.00 |
| Occupancy: | Owner |
| Address: | 4850 Glen Erin Driv , Mississauga, L5M 7S1, Peel |
| Postal Code: | L5M 7S1 |
| Province/State: | Peel |
| Directions/Cross Streets: | EGLINTON / GLEN ERIN |
| Level/Floor | Room | Length(ft) | Width(ft) | Descriptions | |
| Room 1 | Flat | Living Ro | 26.34 | 12.86 | Combined w/Dining, Laminate, W/O To Balcony |
| Room 2 | Flat | Dining Ro | 12.86 | 26.34 | Combined w/Living |
| Room 3 | Flat | Kitchen | 21.91 | 9.74 | Granite Counters, Breakfast Area |
| Room 4 | Flat | Primary B | 17.06 | 13.05 | 4 Pc Ensuite, Walk-In Closet(s), Laminate |
| Room 5 | Flat | Bedroom 2 | 12.79 | 10.14 | Large Closet, Laminate |
| Washroom Type | No. of Pieces | Level |
| Washroom Type 1 | 4 | |
| Washroom Type 2 | 0 | |
| Washroom Type 3 | 0 | |
| Washroom Type 4 | 0 | |
| Washroom Type 5 | 0 |
| Total Area: | 0.00 |
| Washrooms: | 2 |
| Heat Type: | Forced Air |
| Central Air Conditioning: | Central Air |
| Elevator Lift: | True |
| Although the information displayed is believed to be accurate, no warranties or representations are made of any kind. |
| IPRO REALTY LTD. |
- Listing -1 of 0
|
|

Dir:
416-901-9881
Bus:
416-901-8881
Fax:
416-901-9881
| Book Showing | Email a Friend |
Jump To:
At a Glance:
| Type: | Com - Condo Apartment |
| Area: | Peel |
| Municipality: | Mississauga |
| Neighbourhood: | Central Erin Mills |
| Style: | Apartment |
| Lot Size: | x 0.00() |
| Approximate Age: | |
| Tax: | $0 |
| Maintenance Fee: | $0 |
| Beds: | 2 |
| Baths: | 2 |
| Garage: | 0 |
| Fireplace: | N |
| Air Conditioning: | |
| Pool: |
Locatin Map:

Contact Info
SOLTANIAN REAL ESTATE
Brokerage sharon@soltanianrealestate.com SOLTANIAN REAL ESTATE, Brokerage Independently owned and operated. 175 Willowdale Avenue #100, Toronto, Ontario M2N 4Y9 Office: 416-901-8881Fax: 416-901-9881Cell: 416-901-9881Office LocationFind us on map
Listing added to your favorite list
Looking for resale homes?

By agreeing to Terms of Use, you will have ability to search up to 0 listings and access to richer information than found on REALTOR.ca through my website.

