$1,149,900
Available - For Sale
Listing ID: N12093030
199 Equator Cres , Vaughan, L6A 2Y2, York
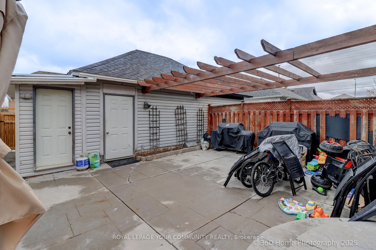
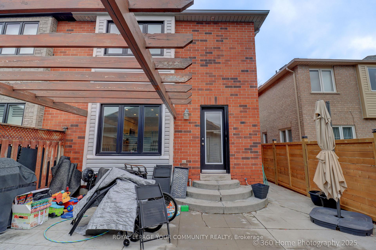
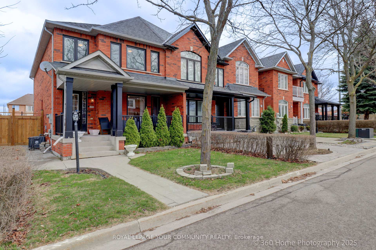
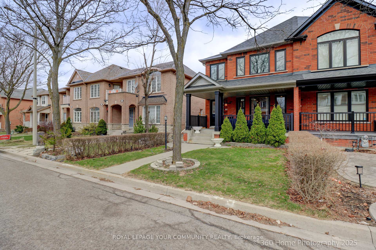
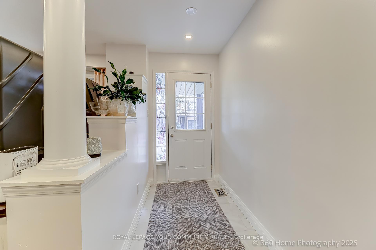
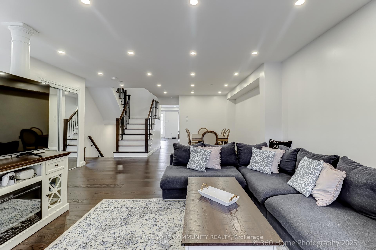
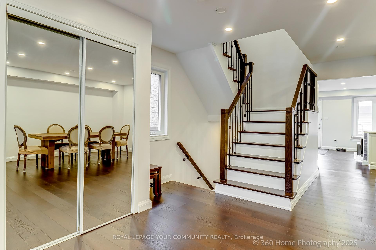
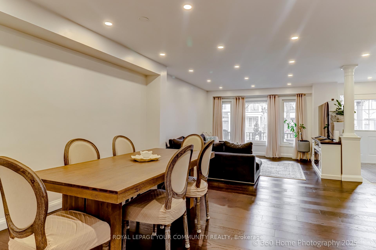
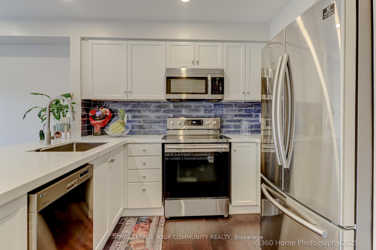
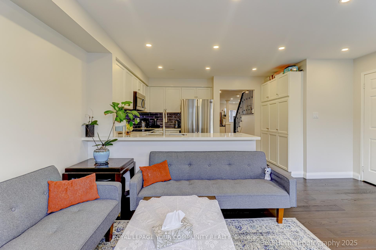
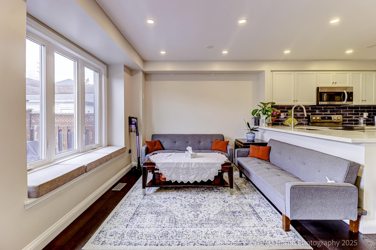
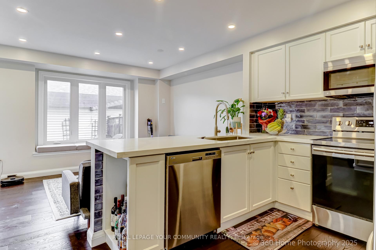
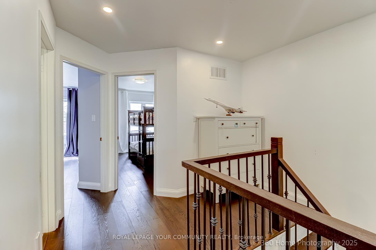
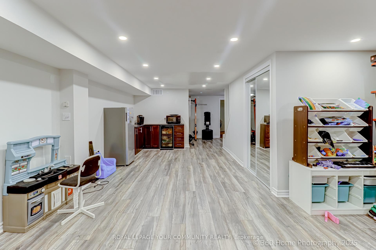
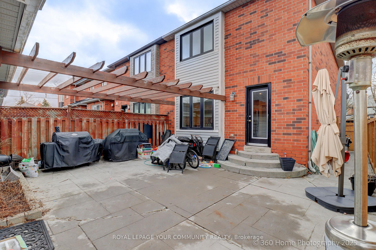
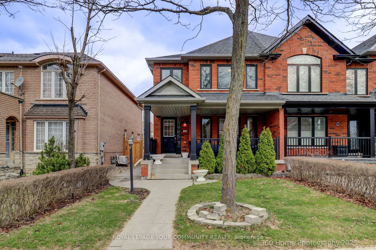
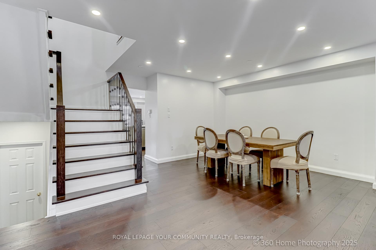
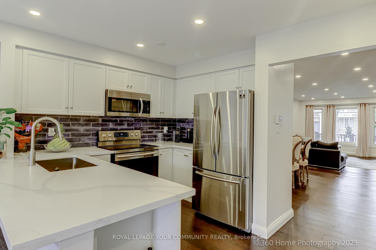
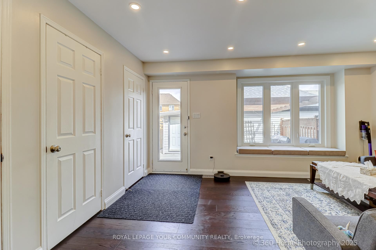
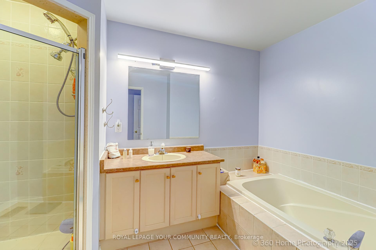
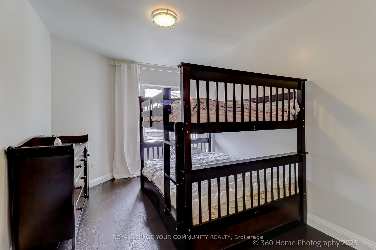
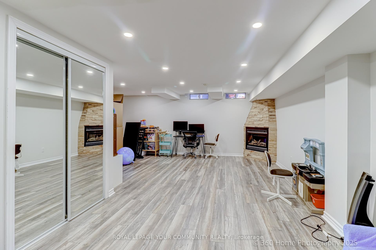
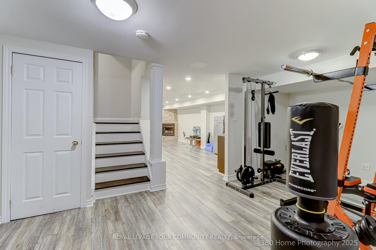
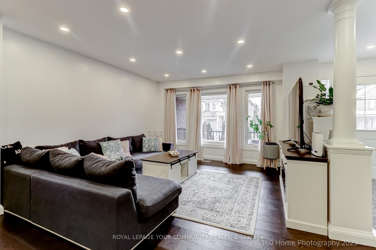
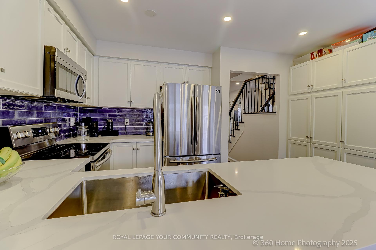
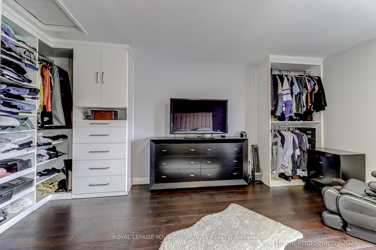
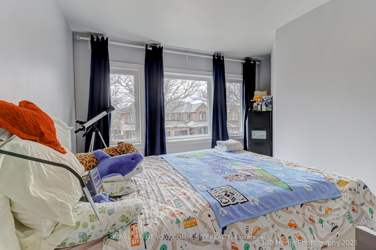
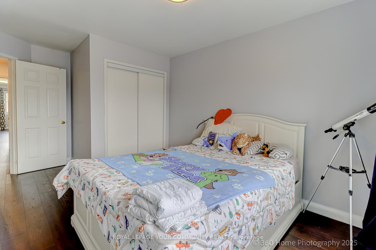
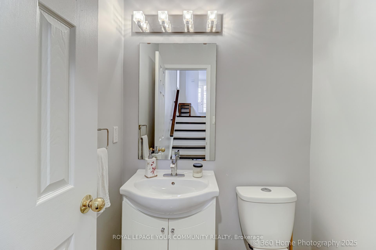
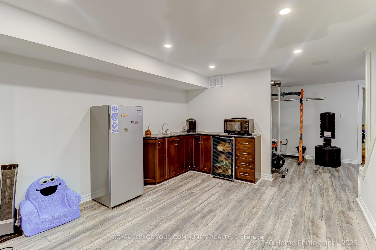
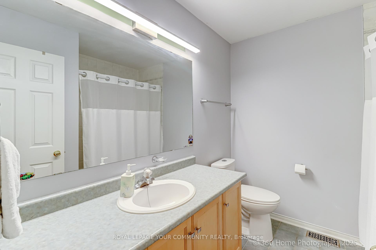
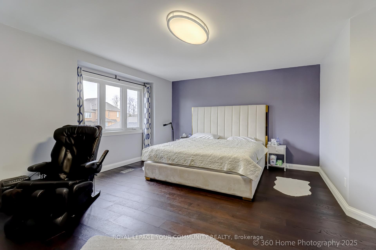
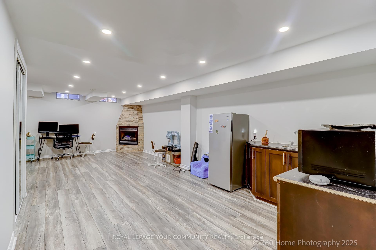
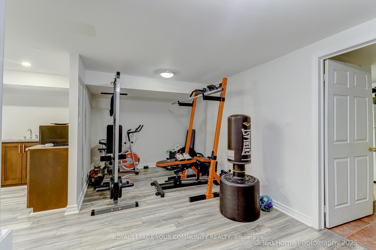
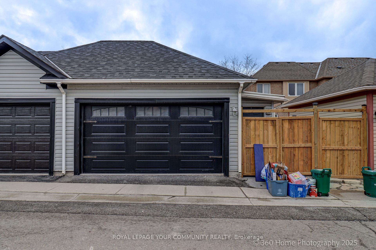



































| Welcome to 199 Equator Crescent!Located in the highly sought-after Vellore Village community of Vaughan, this remarkable, upgraded end-unit townhome offers the feel of a semi-detached home with a spacious and well-designed layout. Recent upgrades over the past four years include refreshed kitchen cabinets, Quartz countertops, stylish backsplash, modern appliances, washer and dryer. New windows and roof shingles (2017) offering both style and peace of mind. Step onto the charming front porch and follow the beautifully patterned concrete walkway that wraps around to the backyard. Inside, smooth ceilings on the main floor and thoughtfully placed pot lights create a bright and inviting atmosphere. Engineered hardwood floors throughout, wrought Iron spindles on stairs.The private, low-maintenance backyard is perfect for entertaining, offering a great space to relax and enjoy. Tool shed conveniently attached to the garage for your outdoor equipment storage.This is a fantastic opportunity to own a home in one of Vaughan's most desirable neighbourhoods. Conveniently located just minutes from shops, Highway 400 & 407, transit, top-rated schools, restaurants, parks, and a variety of entertainment options. |
| Price | $1,149,900 |
| Taxes: | $4276.00 |
| Assessment Year: | 2024 |
| Occupancy: | Owner |
| Address: | 199 Equator Cres , Vaughan, L6A 2Y2, York |
| Directions/Cross Streets: | Jane and Teston |
| Rooms: | 7 |
| Rooms +: | 1 |
| Bedrooms: | 3 |
| Bedrooms +: | 0 |
| Family Room: | F |
| Basement: | Full, Finished |
| Level/Floor | Room | Length(ft) | Width(ft) | Descriptions | |
| Room 1 | Ground | Living Ro | 26.73 | 18.3 | Pot Lights, Hardwood Floor, Combined w/Dining |
| Room 2 | Ground | Dining Ro | 26.73 | 18.3 | Hardwood Floor, Combined w/Living, Pot Lights |
| Room 3 | Ground | Kitchen | 18.53 | 16.14 | Hardwood Floor, Eat-in Kitchen, Stainless Steel Appl |
| Room 4 | Ground | Breakfast | 18.53 | 16.14 | Hardwood Floor, Combined w/Kitchen, W/O To Yard |
| Room 5 | Second | Primary B | 21.09 | 18.24 | Hardwood Floor, 4 Pc Bath, 4 Pc Ensuite |
| Room 6 | Second | Bedroom 2 | 8.95 | 8.92 | Hardwood Floor, Double Closet, South View |
| Room 7 | Second | Bedroom 3 | 11.91 | 8.92 | Hardwood Floor, Double Closet, South View |
| Room 8 | Basement | Recreatio | 25.35 | 17.88 | Laminate, Wet Bar, Fireplace |
| Room 9 | Basement | Exercise | 14.27 | 8.69 | Laminate, Pot Lights, Open Concept |
| Room 10 | Basement | Cold Room | 17.48 | 5.38 |
| Washroom Type | No. of Pieces | Level |
| Washroom Type 1 | 4 | Second |
| Washroom Type 2 | 4 | Second |
| Washroom Type 3 | 2 | In Betwe |
| Washroom Type 4 | 0 | |
| Washroom Type 5 | 0 |
| Total Area: | 0.00 |
| Property Type: | Att/Row/Townhouse |
| Style: | 2-Storey |
| Exterior: | Brick |
| Garage Type: | Detached |
| Drive Parking Spaces: | 0 |
| Pool: | None |
| Other Structures: | Shed |
| Approximatly Square Footage: | 1500-2000 |
| Property Features: | Fenced Yard |
| CAC Included: | N |
| Water Included: | N |
| Cabel TV Included: | N |
| Common Elements Included: | N |
| Heat Included: | N |
| Parking Included: | N |
| Condo Tax Included: | N |
| Building Insurance Included: | N |
| Fireplace/Stove: | Y |
| Heat Type: | Forced Air |
| Central Air Conditioning: | Central Air |
| Central Vac: | Y |
| Laundry Level: | Syste |
| Ensuite Laundry: | F |
| Elevator Lift: | False |
| Sewers: | Sewer |
$
%
Years
This calculator is for demonstration purposes only. Always consult a professional
financial advisor before making personal financial decisions.
| Although the information displayed is believed to be accurate, no warranties or representations are made of any kind. |
| ROYAL LEPAGE YOUR COMMUNITY REALTY |
- Listing -1 of 0
|
|

Dir:
416-901-9881
Bus:
416-901-8881
Fax:
416-901-9881
| Virtual Tour | Book Showing | Email a Friend |
Jump To:
At a Glance:
| Type: | Freehold - Att/Row/Townhouse |
| Area: | York |
| Municipality: | Vaughan |
| Neighbourhood: | Vellore Village |
| Style: | 2-Storey |
| Lot Size: | x 101.71(Feet) |
| Approximate Age: | |
| Tax: | $4,276 |
| Maintenance Fee: | $0 |
| Beds: | 3 |
| Baths: | 3 |
| Garage: | 0 |
| Fireplace: | Y |
| Air Conditioning: | |
| Pool: | None |
Locatin Map:
Payment Calculator:

Contact Info
SOLTANIAN REAL ESTATE
Brokerage sharon@soltanianrealestate.com SOLTANIAN REAL ESTATE, Brokerage Independently owned and operated. 175 Willowdale Avenue #100, Toronto, Ontario M2N 4Y9 Office: 416-901-8881Fax: 416-901-9881Cell: 416-901-9881Office LocationFind us on map
Listing added to your favorite list
Looking for resale homes?

By agreeing to Terms of Use, you will have ability to search up to 305814 listings and access to richer information than found on REALTOR.ca through my website.

