$0
Available - For Sale
Listing ID: X12093045
167 Pitts Cove Road , Kawartha Lakes, K0M 1A0, Kawartha Lakes
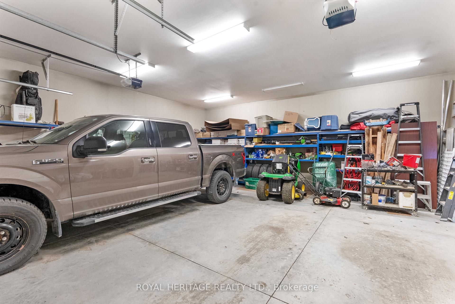

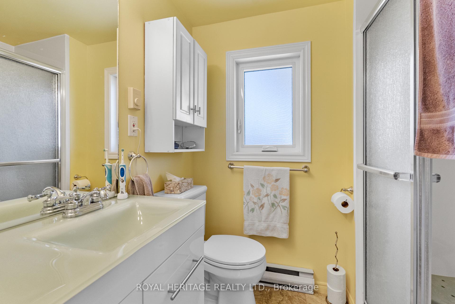
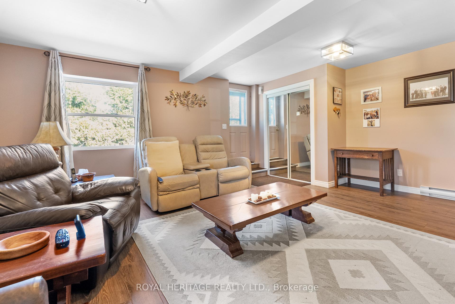
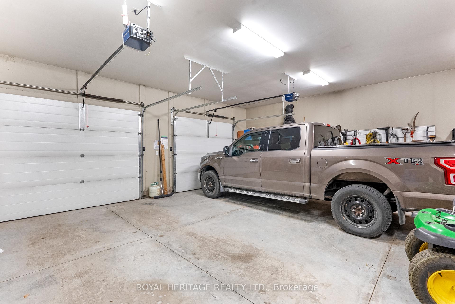
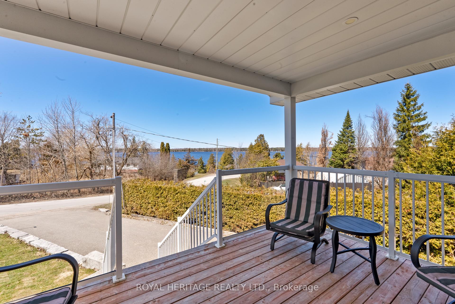
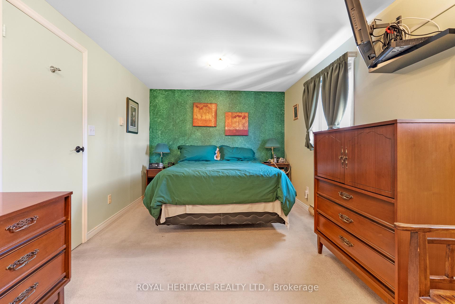
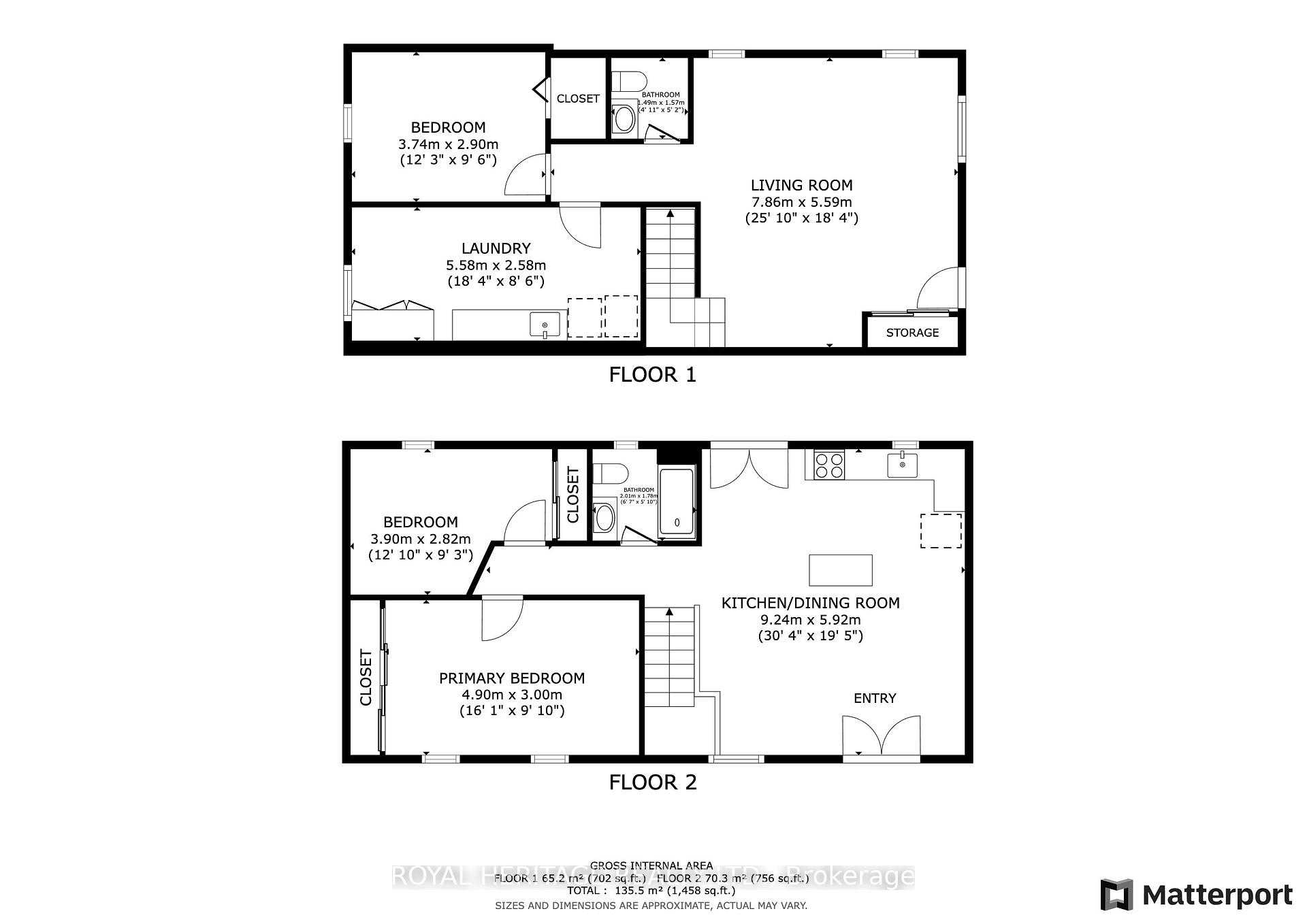
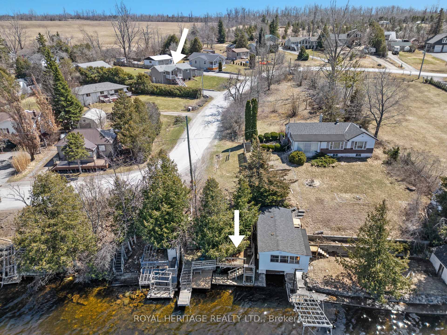
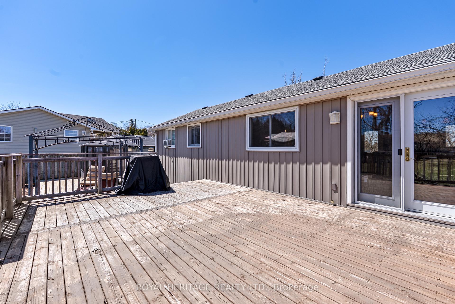

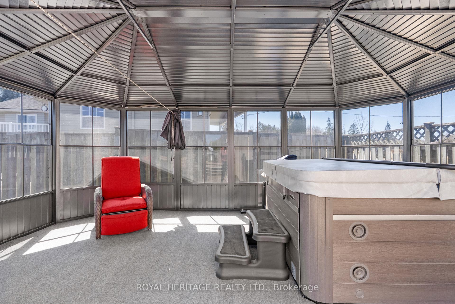
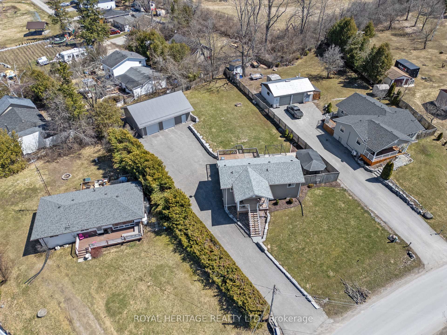
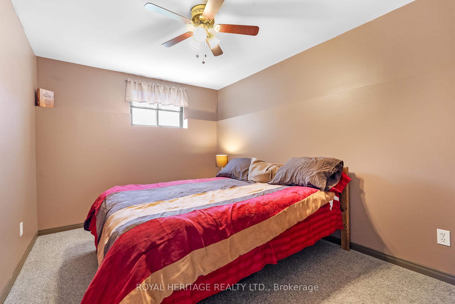
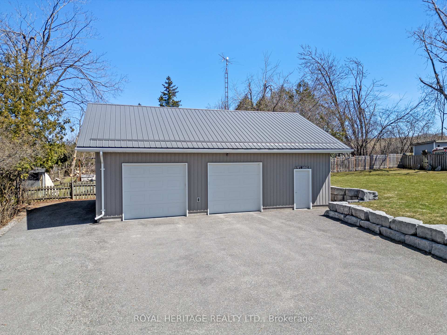
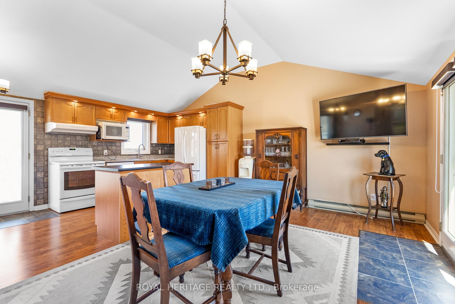
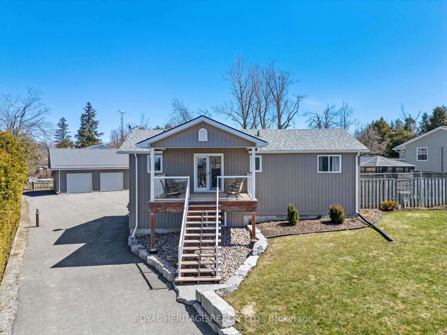
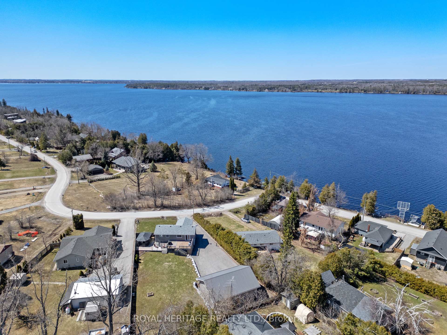
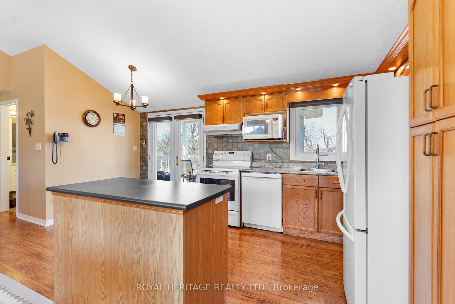
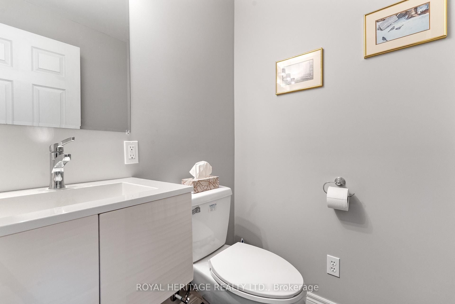
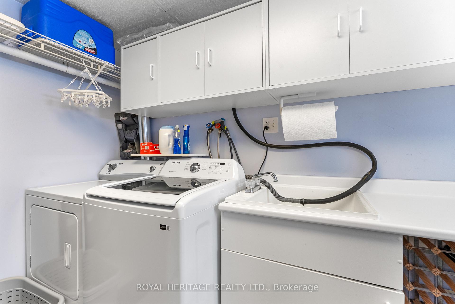
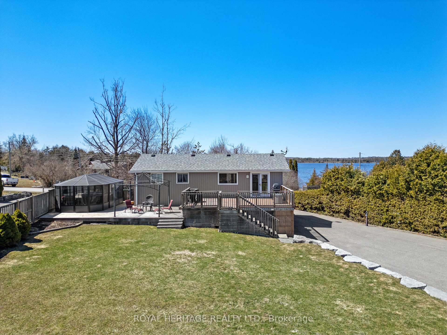
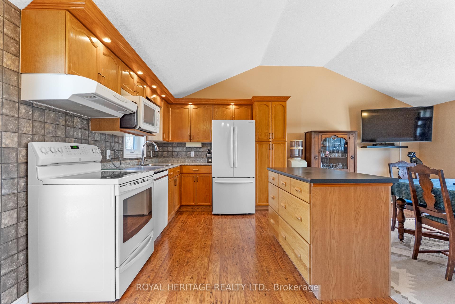
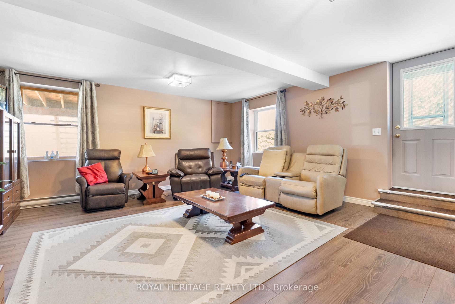
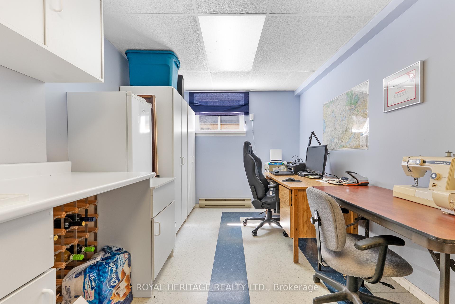

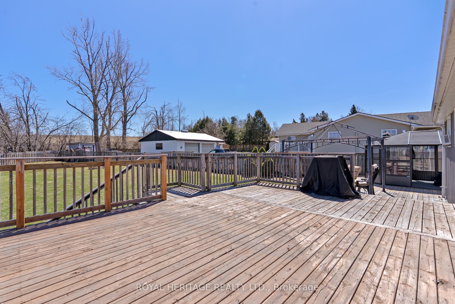
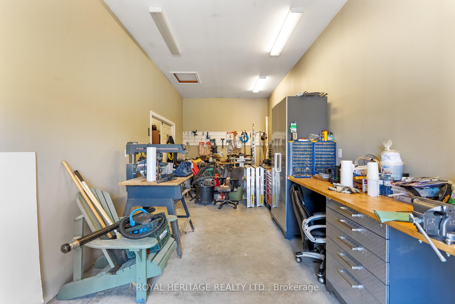
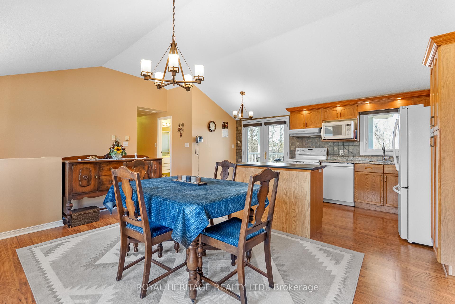





























| Looking for a unique property? Look no further! This home is perfect for retired couples or new families. Sip on a drink and take in the sunset over the lake from the front porch. The open concept great room with cathedral ceilings is perfect for entertaining, and leads to a huge deck overlooking the private backyard. Theres even a solarium gazebo with a hot tub for ultimate relaxation. With 2+1 bedrooms, 2 bathrooms, a family room with walkout, and a large driveway for RV parking, theres plenty of space for everyone. And dont forget the 38 x 28 heated workshop garage for all your toys! Plus, if you love fishing, youll love having your own dock just steps away on Sturgeon Lake , with access to endless miles of boating through the Trent Severn waterway system. Dont miss out on this amazing opportunity! |
| Price | $0 |
| Taxes: | $0.00 |
| Occupancy: | Owner |
| Address: | 167 Pitts Cove Road , Kawartha Lakes, K0M 1A0, Kawartha Lakes |
| Acreage: | Not Appl |
| Directions/Cross Streets: | Gilmar Rd & Pitts Cove Rd |
| Rooms: | 4 |
| Rooms +: | 4 |
| Bedrooms: | 2 |
| Bedrooms +: | 1 |
| Family Room: | F |
| Basement: | Walk-Up, Finished |
| Level/Floor | Room | Length(ft) | Width(ft) | Descriptions | |
| Room 1 | Main | Great Roo | 19.02 | 14.83 | Open Concept, W/O To Deck, W/O To Porch |
| Room 2 | Main | Primary B | 15.74 | 11.15 | |
| Room 3 | Main | Bedroom 2 | 12.46 | 8.86 | |
| Room 4 | Main | Bathroom | 3 Pc Bath | ||
| Room 5 | Lower | Family Ro | 18.04 | 17.06 | Walk-Out |
| Room 6 | Lower | Bedroom 3 | 12.46 | 9.18 | |
| Room 7 | Lower | Bathroom | 2 Pc Bath | ||
| Room 8 | Lower | Utility R | 17.71 | 8.53 | Laundry Sink |
| Washroom Type | No. of Pieces | Level |
| Washroom Type 1 | 3 | Main |
| Washroom Type 2 | 2 | Lower |
| Washroom Type 3 | 0 | |
| Washroom Type 4 | 0 | |
| Washroom Type 5 | 0 |
| Total Area: | 0.00 |
| Approximatly Age: | 51-99 |
| Property Type: | Detached |
| Style: | 1 Storey/Apt |
| Exterior: | Vinyl Siding |
| Garage Type: | Detached |
| (Parking/)Drive: | RV/Truck, |
| Drive Parking Spaces: | 10 |
| Park #1 | |
| Parking Type: | RV/Truck, |
| Park #2 | |
| Parking Type: | RV/Truck |
| Park #3 | |
| Parking Type: | Available |
| Pool: | None |
| Other Structures: | Gazebo |
| Approximatly Age: | 51-99 |
| Approximatly Square Footage: | 700-1100 |
| Property Features: | Fenced Yard, Lake Access |
| CAC Included: | N |
| Water Included: | N |
| Cabel TV Included: | N |
| Common Elements Included: | N |
| Heat Included: | N |
| Parking Included: | N |
| Condo Tax Included: | N |
| Building Insurance Included: | N |
| Fireplace/Stove: | N |
| Heat Type: | Baseboard |
| Central Air Conditioning: | Window Unit |
| Central Vac: | N |
| Laundry Level: | Syste |
| Ensuite Laundry: | F |
| Sewers: | Septic |
| Water: | Drilled W |
| Water Supply Types: | Drilled Well |
| Utilities-Cable: | A |
| Utilities-Hydro: | Y |
$
%
Years
This calculator is for demonstration purposes only. Always consult a professional
financial advisor before making personal financial decisions.
| Although the information displayed is believed to be accurate, no warranties or representations are made of any kind. |
| ROYAL HERITAGE REALTY LTD. |
- Listing -1 of 0
|
|

Dir:
173 x 70 x 199
| Book Showing | Email a Friend |
Jump To:
At a Glance:
| Type: | Freehold - Detached |
| Area: | Kawartha Lakes |
| Municipality: | Kawartha Lakes |
| Neighbourhood: | Verulam |
| Style: | 1 Storey/Apt |
| Lot Size: | x 173.20(Acres) |
| Approximate Age: | 51-99 |
| Tax: | $0 |
| Maintenance Fee: | $0 |
| Beds: | 2+1 |
| Baths: | 2 |
| Garage: | 0 |
| Fireplace: | N |
| Air Conditioning: | |
| Pool: | None |
Locatin Map:
Payment Calculator:

Contact Info
SOLTANIAN REAL ESTATE
Brokerage sharon@soltanianrealestate.com SOLTANIAN REAL ESTATE, Brokerage Independently owned and operated. 175 Willowdale Avenue #100, Toronto, Ontario M2N 4Y9 Office: 416-901-8881Fax: 416-901-9881Cell: 416-901-9881Office LocationFind us on map
Listing added to your favorite list
Looking for resale homes?

By agreeing to Terms of Use, you will have ability to search up to 305814 listings and access to richer information than found on REALTOR.ca through my website.

