$2,699,888
Available - For Sale
Listing ID: W12092014
162 Confederation Stre , Halton Hills, L7G 4S8, Halton

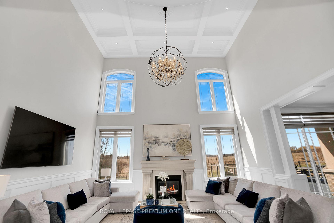
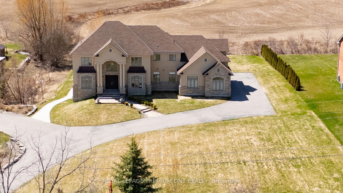
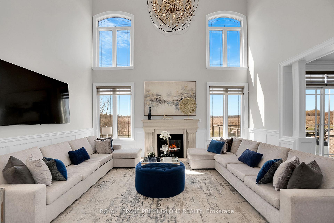

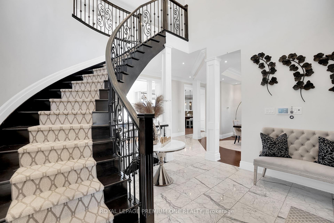
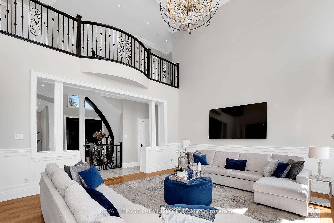
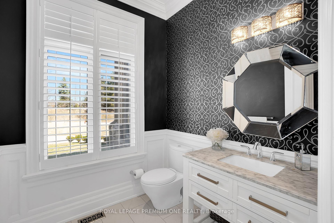
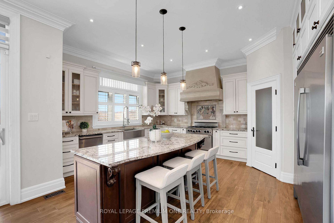
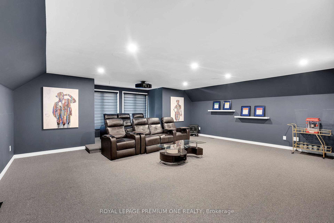
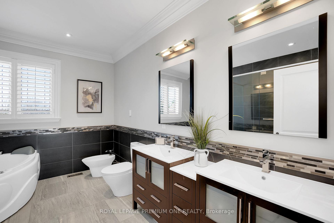
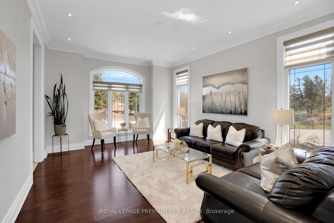
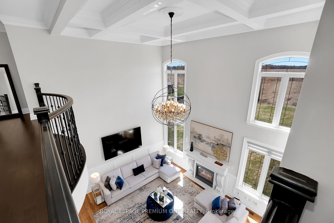
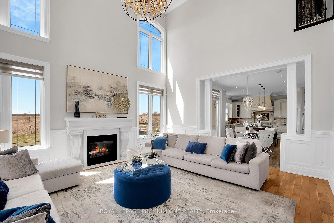
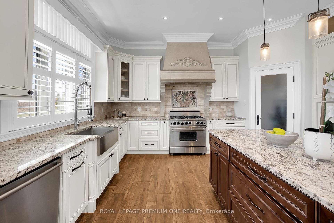
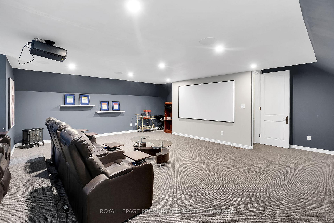
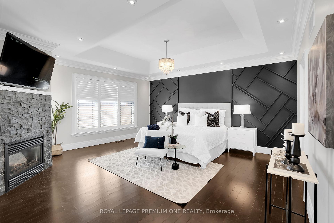
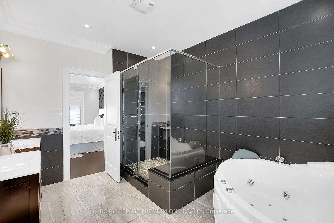
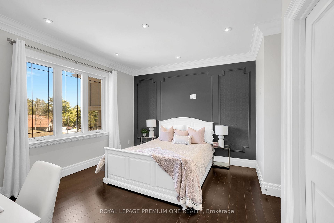
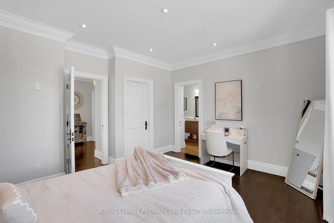
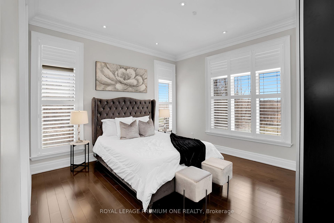
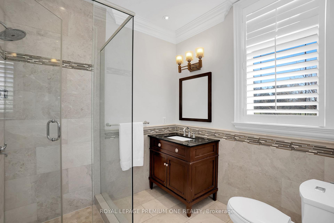
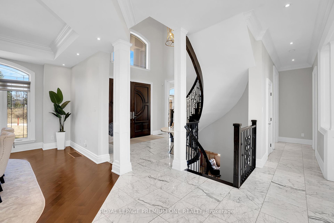
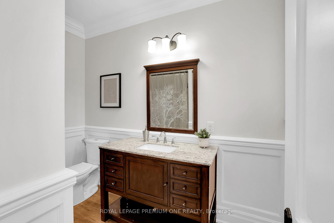
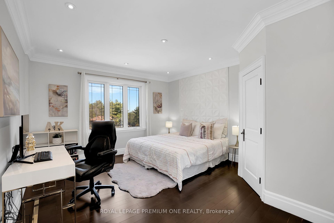
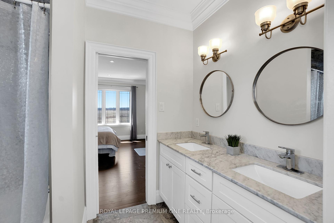
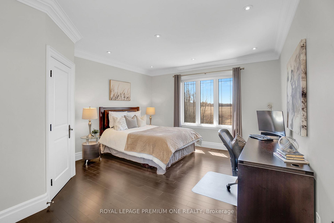
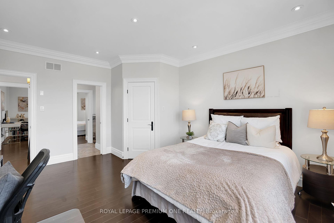
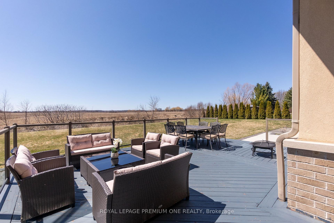
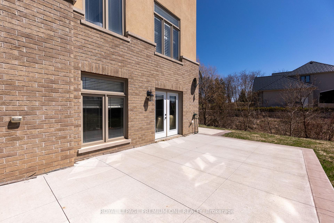
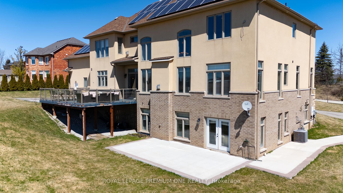
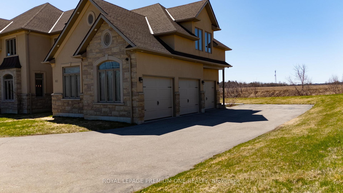
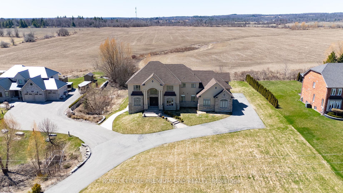
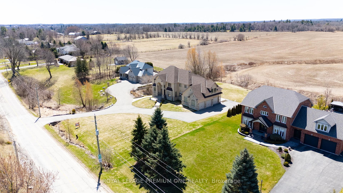
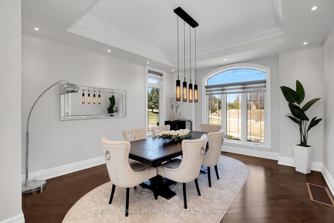
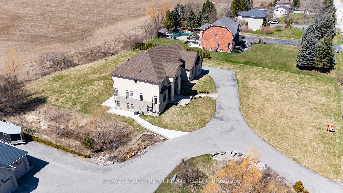
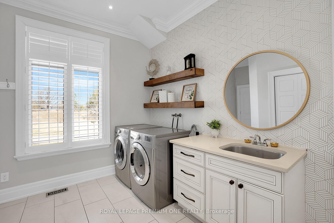
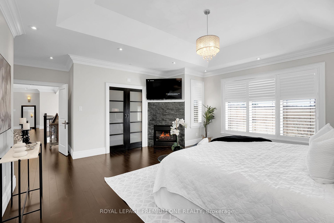
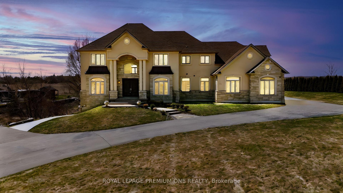
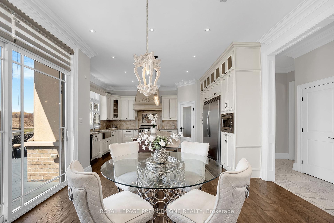

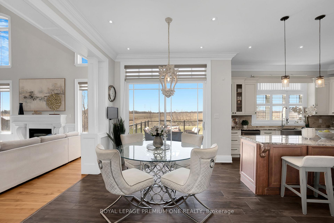
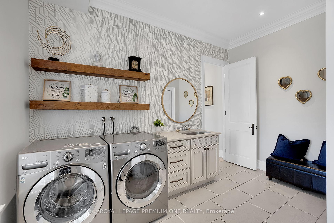
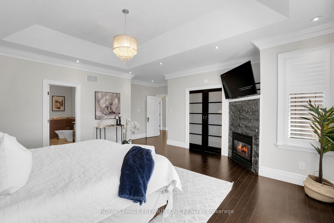
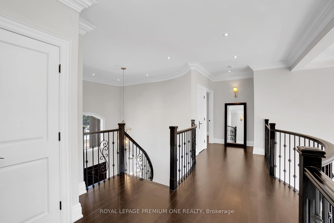
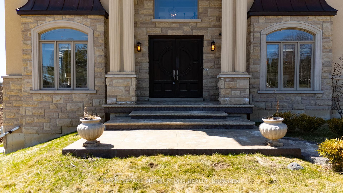

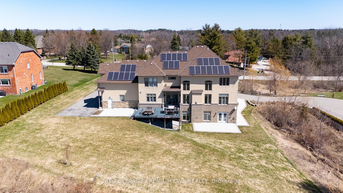
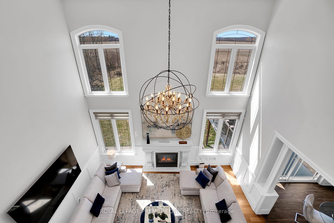
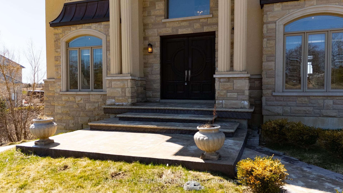

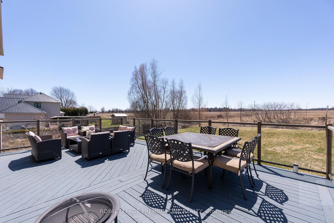
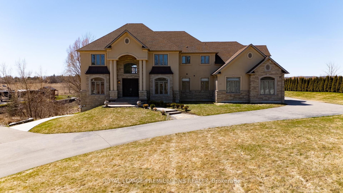
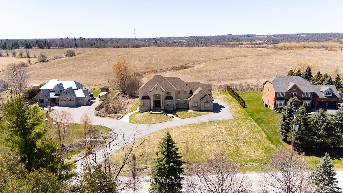
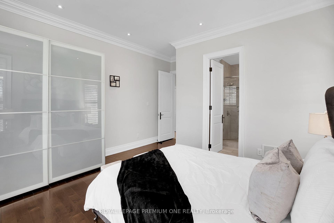
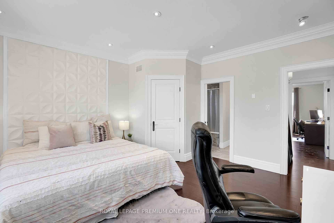
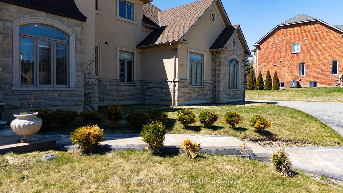
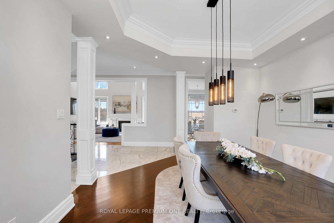
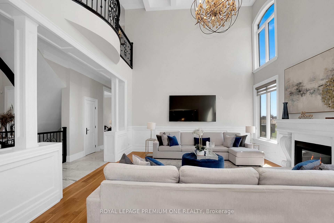
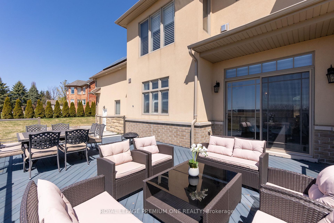
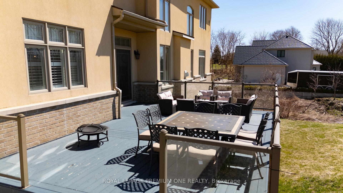
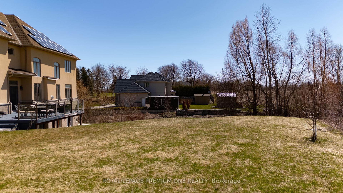
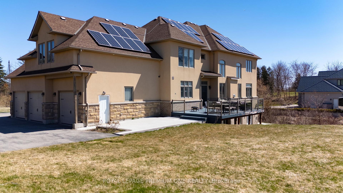
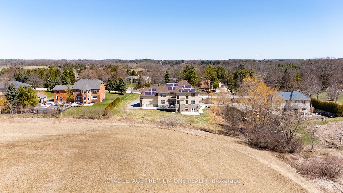
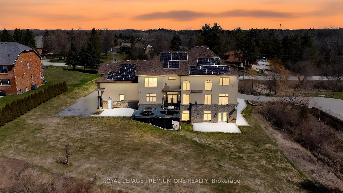
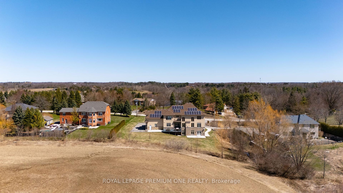
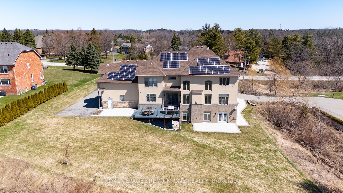
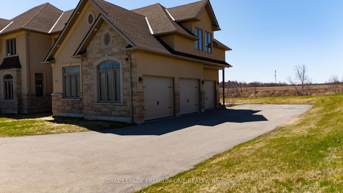
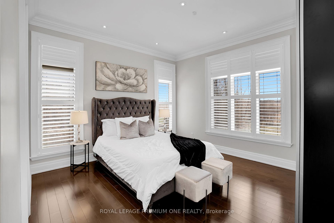
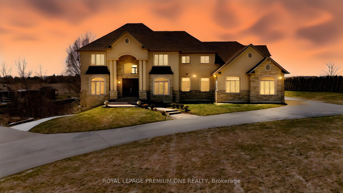
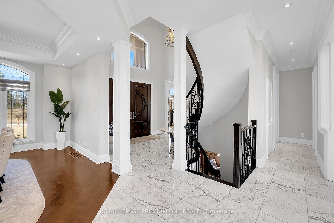
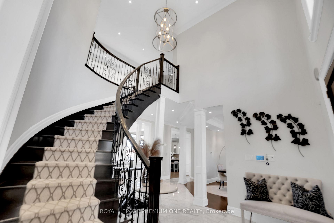








































































| You've Found The Perfect Lifestyle. Celebrate Luxury In This Exquisite Custom Built 5 Bedroom Executive Retreat. Situated In The Prestigious Meadows Of The Glen Community in Glen Williams. You Can Be Assured Of Uncompromising Quality And Attention To Detail. 162 Confederation St Is More Than Just An Address, It's A Source Of Pride, An Individual Residence That Reflects Your Unique Lifestyle And Interests. Serene And Spacious Rooms Flow Seamlessly From One To The Next Throughout This Beautifully Designed Home. Perfect For Entertaining Or Finding A Quiet Space To Unwind. Surrounded By Nature On A Premium Walk-Out Ravine Lot. With Over 4300 Sq Ft Above Grade And Comes Fully Loaded With All The High-End Finishes. Don't Miss This Opportunity To Call This Home. Book Your Private Showing Today! |
| Price | $2,699,888 |
| Taxes: | $13966.36 |
| Assessment Year: | 2024 |
| Occupancy: | Owner |
| Address: | 162 Confederation Stre , Halton Hills, L7G 4S8, Halton |
| Acreage: | .50-1.99 |
| Directions/Cross Streets: | Main St S / Guelph St |
| Rooms: | 12 |
| Bedrooms: | 5 |
| Bedrooms +: | 0 |
| Family Room: | T |
| Basement: | Walk-Out, Separate Ent |
| Level/Floor | Room | Length(ft) | Width(ft) | Descriptions | |
| Room 1 | Main | Living Ro | 14.24 | 17.94 | Hardwood Floor, Pot Lights, Crown Moulding |
| Room 2 | Main | Dining Ro | 13.68 | 18.43 | Hardwood Floor, Pot Lights, Crown Moulding |
| Room 3 | Main | Family Ro | 18.76 | 16.47 | Coffered Ceiling(s), Wainscoting, Gas Fireplace |
| Room 4 | Main | Kitchen | 15.48 | 17.06 | Granite Counters, Stainless Steel Appl, Pantry |
| Room 5 | Main | Breakfast | 10.96 | 13.64 | Crown Moulding, Sliding Doors, W/O To Deck |
| Room 6 | Main | Mud Room | 7.48 | 13.19 | Access To Garage, Crown Moulding, Pot Lights |
| Room 7 | Main | Bedroom | 14.01 | 13.51 | Hardwood Floor, 3 Pc Ensuite, Closet |
| Room 8 | Second | Media Roo | 21.94 | 23.71 | Built-in Speakers, Pot Lights, Overlooks Ravine |
| Room 9 | Second | Primary B | 52.84 | 59.07 | Gas Fireplace, 6 Pc Ensuite, Walk-In Closet(s) |
| Room 10 | Main | Bedroom 3 | 14.01 | 13.05 | Hardwood Floor, 4 Pc Ensuite, Walk-In Closet(s) |
| Room 11 | Main | Bedroom 4 | 14.01 | 16.07 | Hardwood Floor, Semi Ensuite, Crown Moulding |
| Room 12 | Main | Bedroom 5 | 14.14 | 15.28 | Hardwood Floor, Semi Ensuite, Crown Moulding |
| Washroom Type | No. of Pieces | Level |
| Washroom Type 1 | 2 | Main |
| Washroom Type 2 | 3 | Main |
| Washroom Type 3 | 6 | Second |
| Washroom Type 4 | 4 | Second |
| Washroom Type 5 | 4 | Second |
| Total Area: | 0.00 |
| Property Type: | Detached |
| Style: | 2-Storey |
| Exterior: | Stone, Stucco (Plaster) |
| Garage Type: | Built-In |
| Drive Parking Spaces: | 12 |
| Pool: | None |
| Approximatly Square Footage: | 3500-5000 |
| CAC Included: | N |
| Water Included: | N |
| Cabel TV Included: | N |
| Common Elements Included: | N |
| Heat Included: | N |
| Parking Included: | N |
| Condo Tax Included: | N |
| Building Insurance Included: | N |
| Fireplace/Stove: | Y |
| Heat Type: | Forced Air |
| Central Air Conditioning: | Central Air |
| Central Vac: | N |
| Laundry Level: | Syste |
| Ensuite Laundry: | F |
| Sewers: | Septic |
$
%
Years
This calculator is for demonstration purposes only. Always consult a professional
financial advisor before making personal financial decisions.
| Although the information displayed is believed to be accurate, no warranties or representations are made of any kind. |
| ROYAL LEPAGE PREMIUM ONE REALTY |
- Listing -1 of 0
|
|

Dir:
416-901-9881
Bus:
416-901-8881
Fax:
416-901-9881
| Virtual Tour | Book Showing | Email a Friend |
Jump To:
At a Glance:
| Type: | Freehold - Detached |
| Area: | Halton |
| Municipality: | Halton Hills |
| Neighbourhood: | Glen Williams |
| Style: | 2-Storey |
| Lot Size: | x 225.90(Feet) |
| Approximate Age: | |
| Tax: | $13,966.36 |
| Maintenance Fee: | $0 |
| Beds: | 5 |
| Baths: | 5 |
| Garage: | 0 |
| Fireplace: | Y |
| Air Conditioning: | |
| Pool: | None |
Locatin Map:
Payment Calculator:

Contact Info
SOLTANIAN REAL ESTATE
Brokerage sharon@soltanianrealestate.com SOLTANIAN REAL ESTATE, Brokerage Independently owned and operated. 175 Willowdale Avenue #100, Toronto, Ontario M2N 4Y9 Office: 416-901-8881Fax: 416-901-9881Cell: 416-901-9881Office LocationFind us on map
Listing added to your favorite list
Looking for resale homes?

By agreeing to Terms of Use, you will have ability to search up to 305814 listings and access to richer information than found on REALTOR.ca through my website.

