$1,599,000
Available - For Sale
Listing ID: X11988852
28 MANCHESTER Stre , Stittsville - Munster - Richmond, K2S 0R9, Ottawa
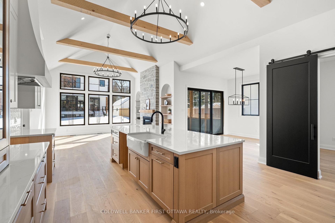
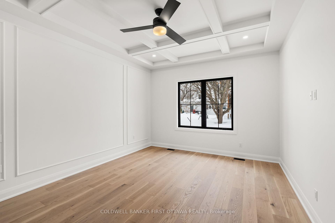
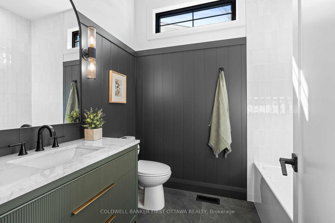
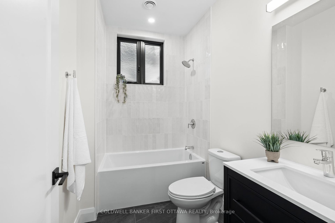
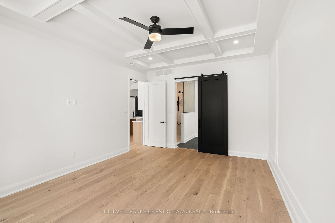
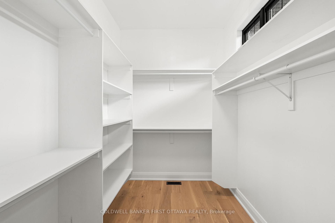
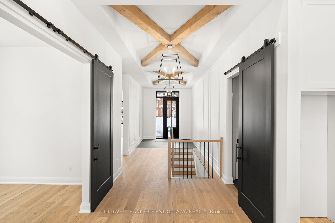
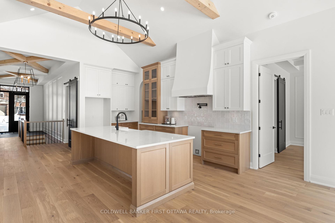
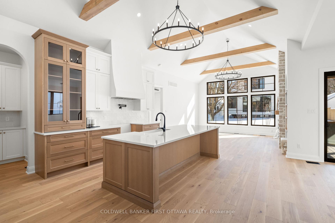
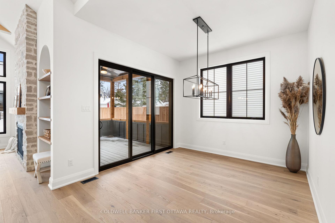
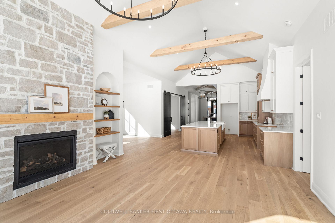
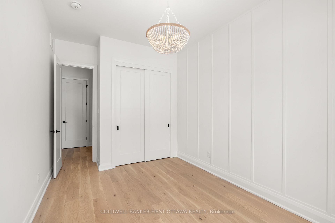
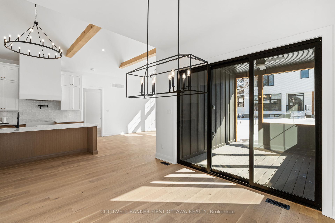


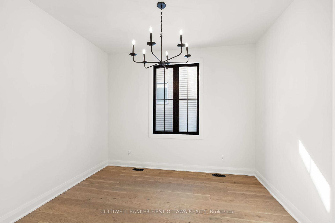
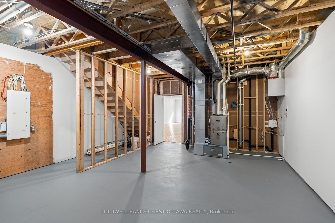
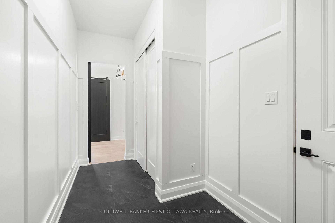
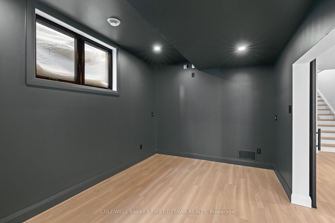
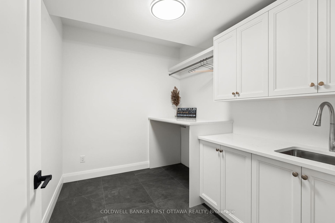
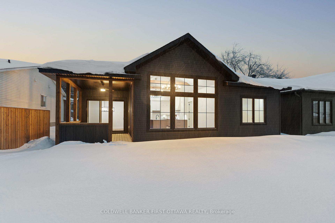
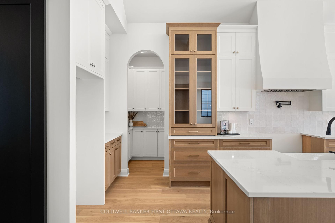
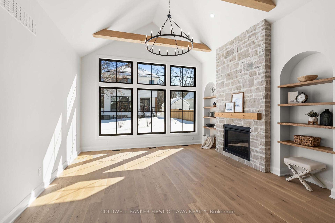
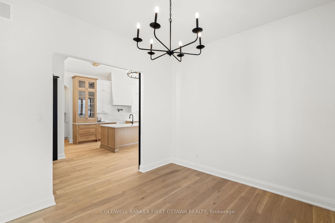
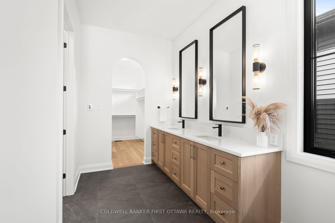
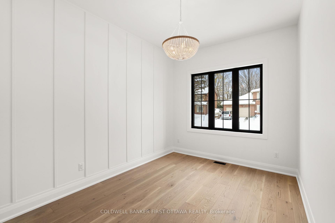
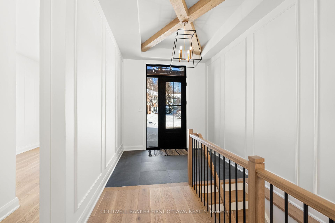
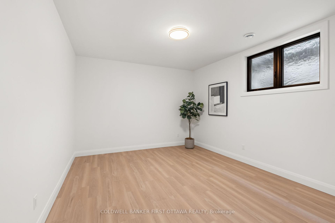
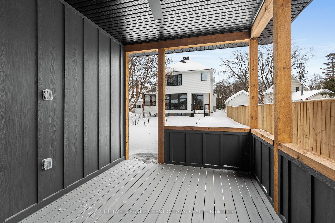
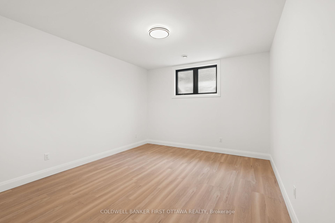
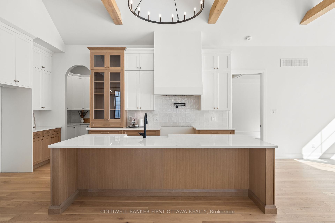

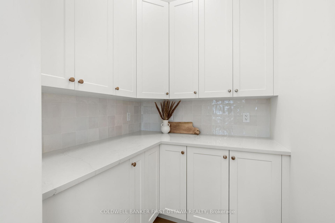
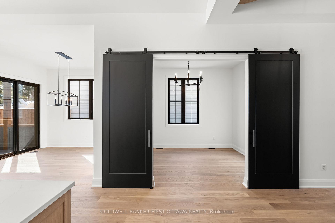
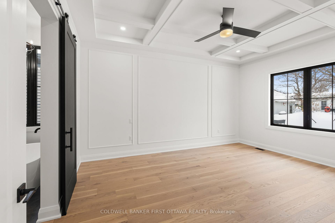
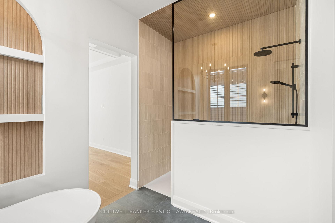
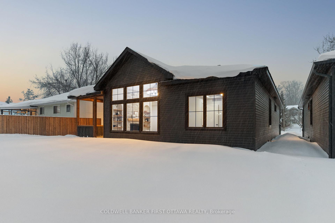
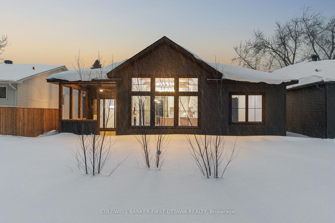
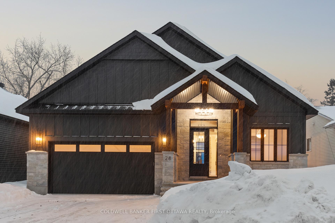
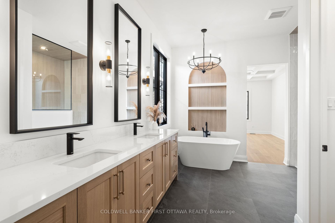
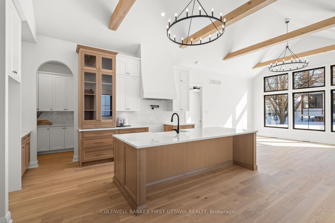
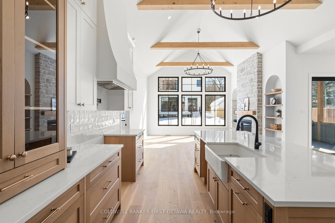
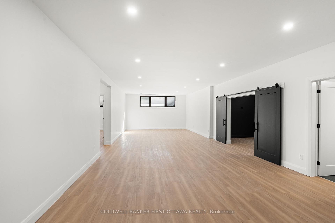
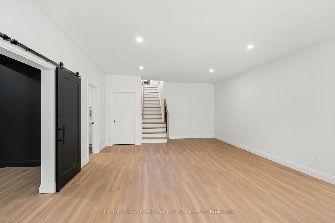
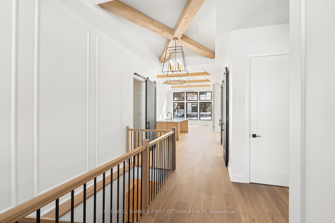
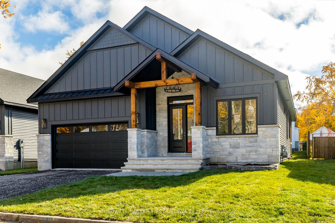
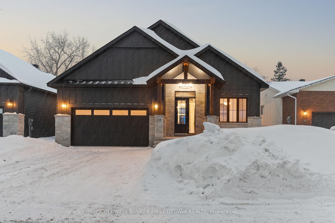















































| This custom-built TimberCross home boasts a timeless exterior and is ideally located in the heart of Stittsville. You will be greeted by impressive 10-foot ceilings, enhanced by stunning timber woodwork details, adding a sophisticated touch of craftsmanship and elegance to the space. The open-concept design effortlessly connects the living, dining, and kitchen areas, creating a perfect environment for entertaining. Expansive windows flood the home with natural light, while the stone-surrounded fireplace with built-in shelving serves as an eye-catching focal point, bringing both warmth and style to the room. The chef's kitchen is a true masterpiece, featuring custom cabinetry, a spacious island, stone counters, and an open pantry. The main floor also offers a formal dining area and a private home office. The spacious primary suite is a tranquil retreat, featuring custom trim accents, bright windows, and an expansive ensuite and walk-in closet. The ensuite is fully upgraded with in-floor heating, classic tile, and a feature accent wall next to the freestanding soaker tub. The second bedroom is located at the front of the home, with easy access to a full bath. The fully finished lower level is a true bonus, offering even more possibilities with in-floor heat, two large bedrooms, a full bath, laundry, a separate theatre room, and a generous recreation space. The fully insulated garage provides extra comfort and convenience. Outside, the backyard is designed for relaxation, with a screened-in porch complete with a gas BBQ hookup. This home is ideally located in a prime area, offering the convenience of urban living while maintaining a serene suburban atmosphere. Just steps from coffee shops, restaurants, parks, schools, and the Trans Canada Trail, everything you need is within reach. Experience the pinnacle of luxury living in this meticulously crafted TimberCross home, where exceptional quality and attention to detail are evident in every corner. |
| Price | $1,599,000 |
| Taxes: | $0.00 |
| Occupancy: | Vacant |
| Address: | 28 MANCHESTER Stre , Stittsville - Munster - Richmond, K2S 0R9, Ottawa |
| Directions/Cross Streets: | Long Meadow Way & Manchester Street |
| Rooms: | 15 |
| Bedrooms: | 4 |
| Bedrooms +: | 0 |
| Family Room: | F |
| Basement: | Full, Finished |
| Level/Floor | Room | Length(ft) | Width(ft) | Descriptions | |
| Room 1 | Main | Kitchen | 16.73 | 15.74 | |
| Room 2 | Main | Family Ro | 15.74 | 13.78 | Beamed Ceilings, B/I Shelves |
| Room 3 | Main | Dining Ro | 11.81 | 10.82 | |
| Room 4 | Main | Office | 11.81 | 10.82 | |
| Room 5 | Main | Bedroom | 17.06 | 13.78 | |
| Room 6 | Main | Bathroom | 13.78 | 13.12 | 5 Pc Ensuite |
| Room 7 | Main | Bedroom | 13.78 | 10.17 | |
| Room 8 | Main | Bathroom | 8.53 | 6.89 | 3 Pc Bath |
| Room 9 | Lower | Recreatio | 41 | 16.4 | |
| Room 10 | Lower | Bedroom | 15.42 | 12.79 | |
| Room 11 | Lower | Bedroom | 14.76 | 12.79 | |
| Room 12 | Lower | Media Roo | 15.09 | 9.51 | |
| Room 13 | Lower | Laundry | 9.51 | 8.2 | |
| Room 14 | Lower | Bathroom | 9.51 | 4.92 |
| Washroom Type | No. of Pieces | Level |
| Washroom Type 1 | 3 | Main |
| Washroom Type 2 | 5 | Main |
| Washroom Type 3 | 3 | Lower |
| Washroom Type 4 | 0 | |
| Washroom Type 5 | 0 |
| Total Area: | 0.00 |
| Approximatly Age: | New |
| Property Type: | Detached |
| Style: | Bungalow |
| Exterior: | Stone, Vinyl Siding |
| Garage Type: | Attached |
| (Parking/)Drive: | Private, I |
| Drive Parking Spaces: | 4 |
| Park #1 | |
| Parking Type: | Private, I |
| Park #2 | |
| Parking Type: | Private |
| Park #3 | |
| Parking Type: | Inside Ent |
| Pool: | None |
| Approximatly Age: | New |
| Approximatly Square Footage: | 1500-2000 |
| Property Features: | Park, School |
| CAC Included: | N |
| Water Included: | N |
| Cabel TV Included: | N |
| Common Elements Included: | N |
| Heat Included: | N |
| Parking Included: | N |
| Condo Tax Included: | N |
| Building Insurance Included: | N |
| Fireplace/Stove: | Y |
| Heat Type: | Forced Air |
| Central Air Conditioning: | Central Air |
| Central Vac: | N |
| Laundry Level: | Syste |
| Ensuite Laundry: | F |
| Elevator Lift: | False |
| Sewers: | Sewer |
| Utilities-Cable: | A |
| Utilities-Hydro: | A |
$
%
Years
This calculator is for demonstration purposes only. Always consult a professional
financial advisor before making personal financial decisions.
| Although the information displayed is believed to be accurate, no warranties or representations are made of any kind. |
| COLDWELL BANKER FIRST OTTAWA REALTY |
- Listing -1 of 0
|
|

Dir:
416-901-9881
Bus:
416-901-8881
Fax:
416-901-9881
| Book Showing | Email a Friend |
Jump To:
At a Glance:
| Type: | Freehold - Detached |
| Area: | Ottawa |
| Municipality: | Stittsville - Munster - Richmond |
| Neighbourhood: | 8202 - Stittsville (Central) |
| Style: | Bungalow |
| Lot Size: | x 113.94(Feet) |
| Approximate Age: | New |
| Tax: | $0 |
| Maintenance Fee: | $0 |
| Beds: | 4 |
| Baths: | 3 |
| Garage: | 0 |
| Fireplace: | Y |
| Air Conditioning: | |
| Pool: | None |
Locatin Map:
Payment Calculator:

Contact Info
SOLTANIAN REAL ESTATE
Brokerage sharon@soltanianrealestate.com SOLTANIAN REAL ESTATE, Brokerage Independently owned and operated. 175 Willowdale Avenue #100, Toronto, Ontario M2N 4Y9 Office: 416-901-8881Fax: 416-901-9881Cell: 416-901-9881Office LocationFind us on map
Listing added to your favorite list
Looking for resale homes?

By agreeing to Terms of Use, you will have ability to search up to 305579 listings and access to richer information than found on REALTOR.ca through my website.

