$599,900
Available - For Sale
Listing ID: W12093084
35 Via Rosedale Way , Brampton, L6R 3J9, Peel

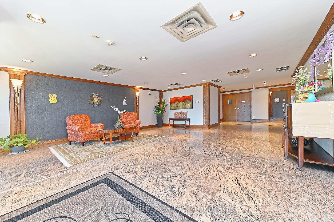
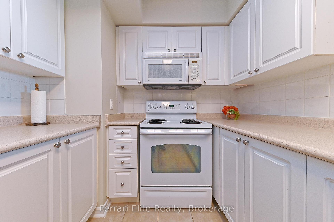
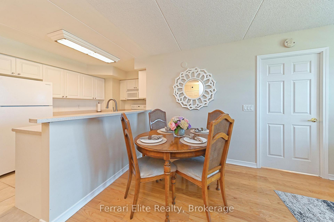
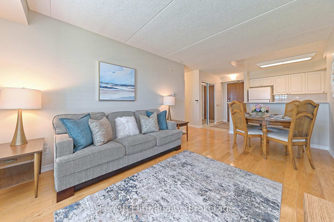
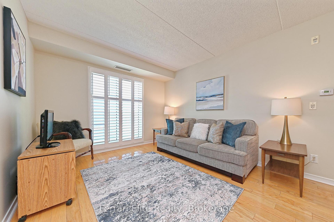
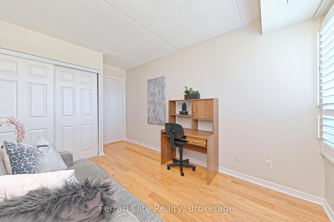
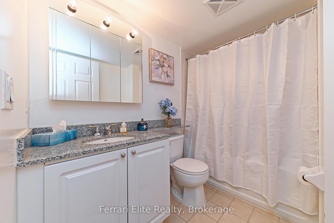
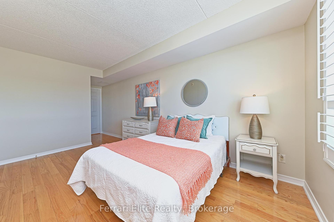
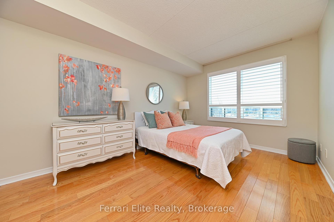
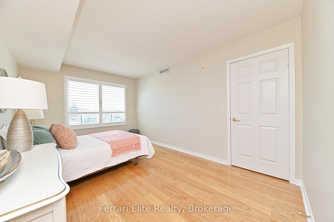
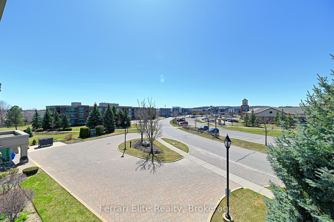
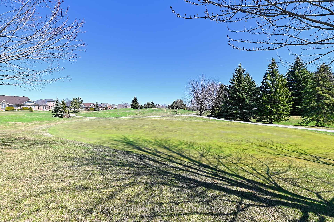
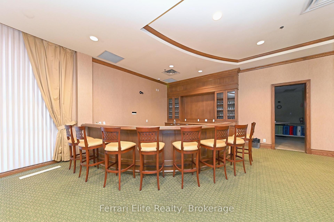

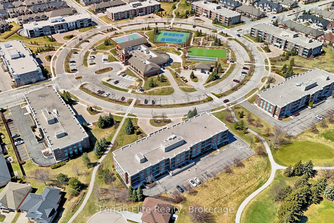
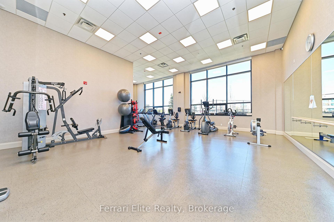
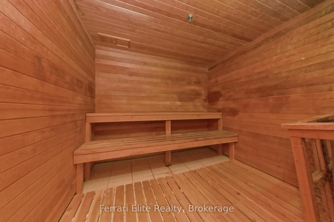
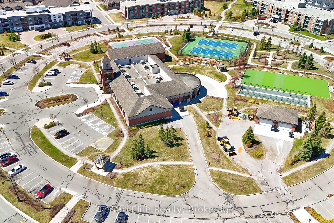
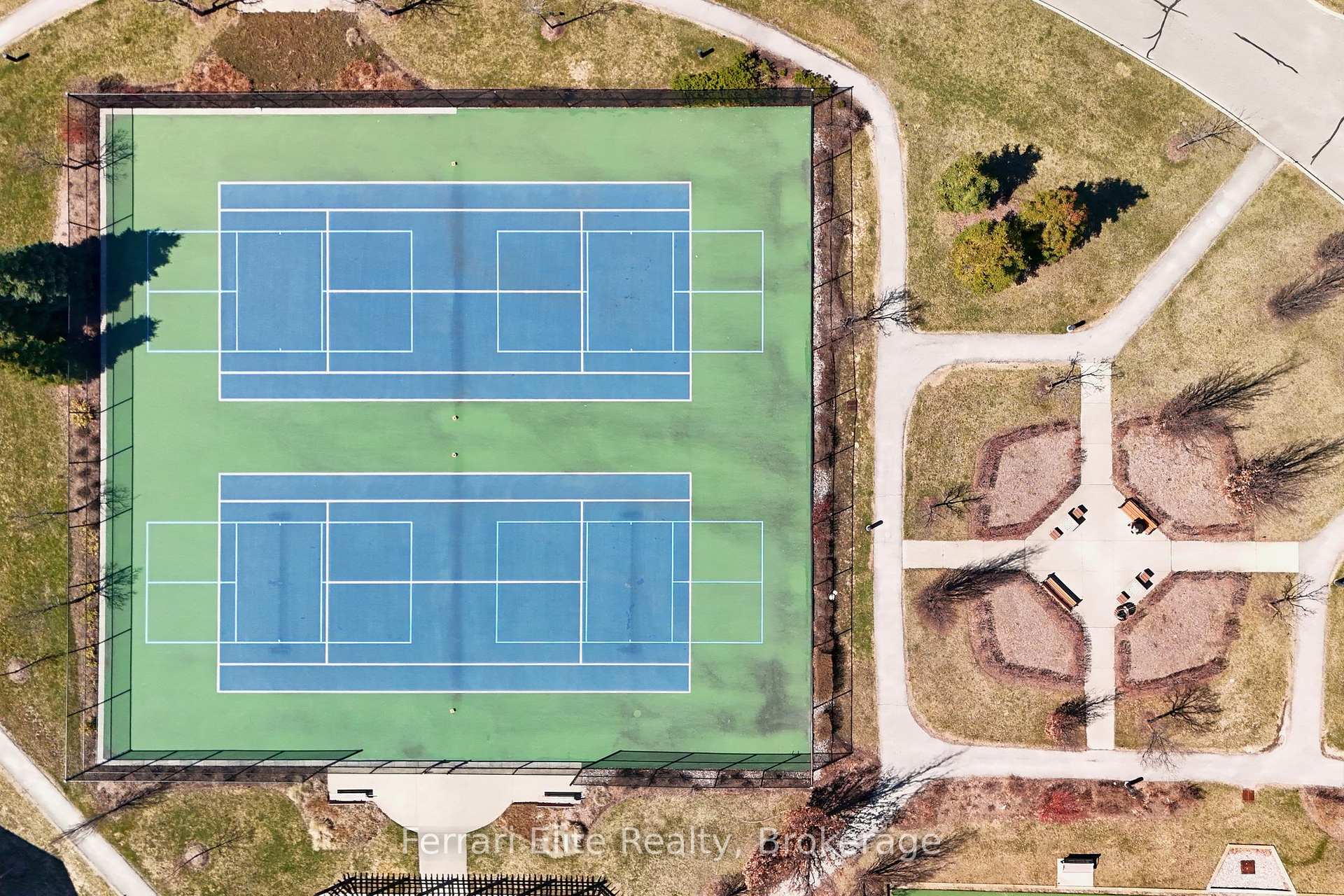
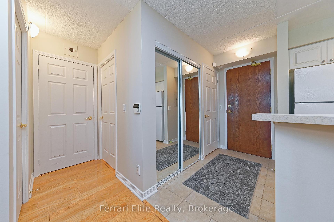
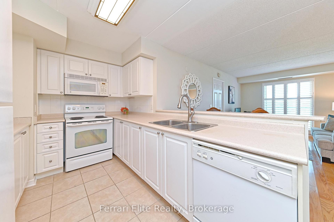
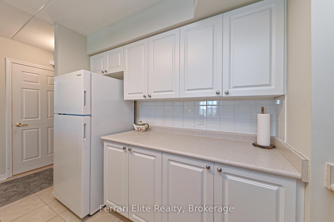
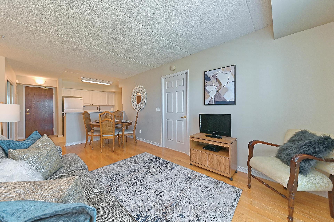
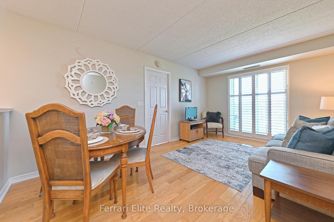
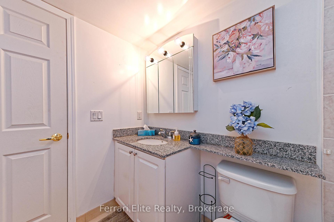
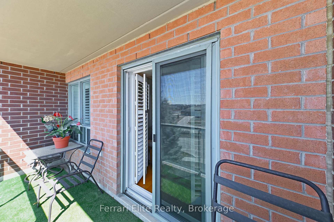
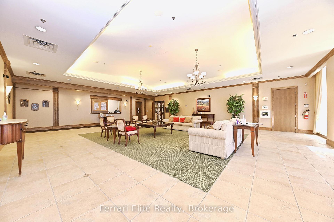
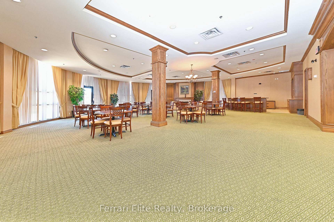
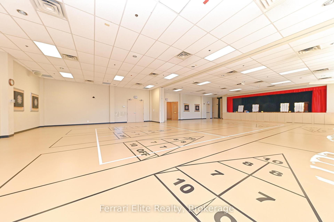
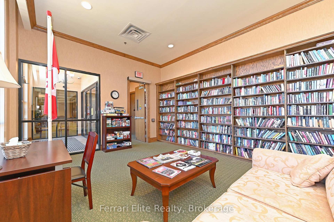
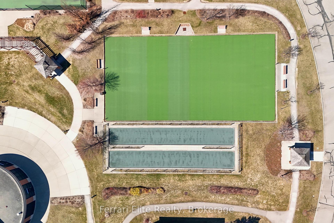
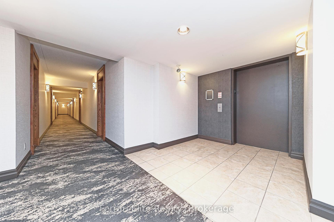
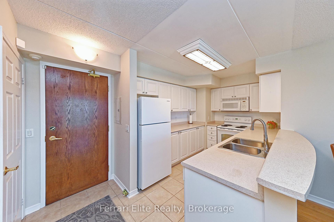
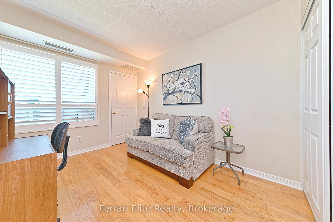
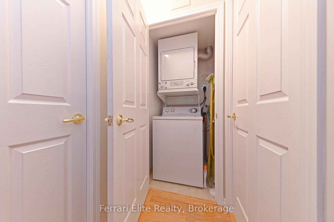
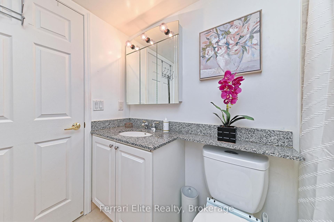
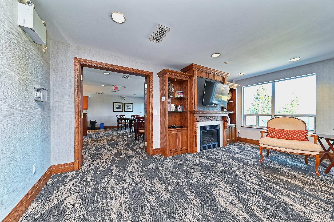
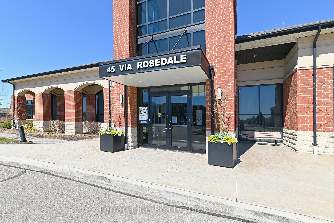
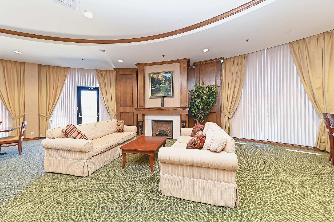
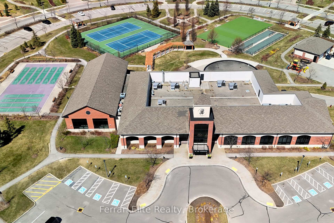
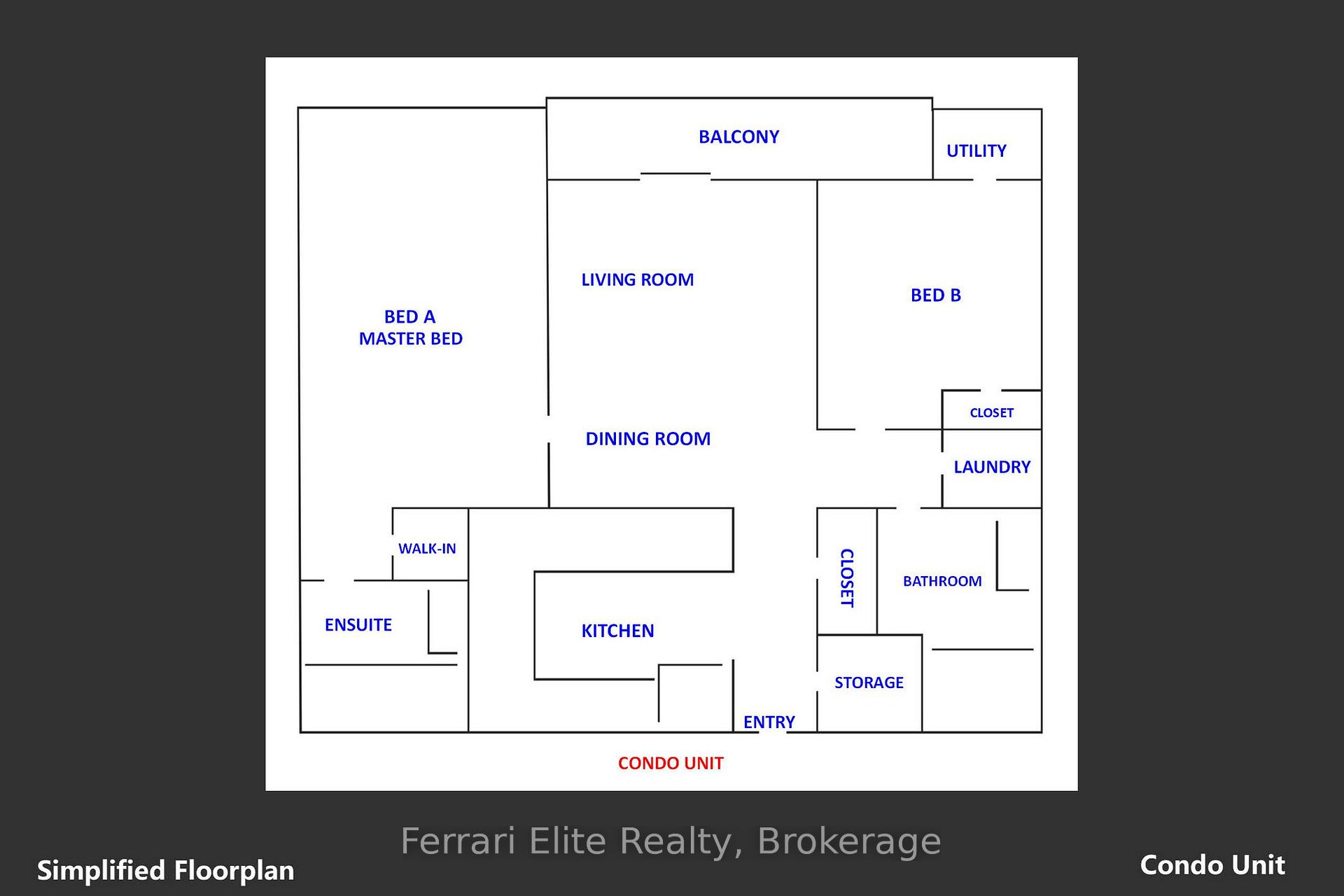
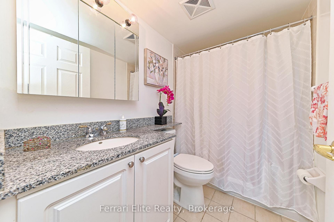
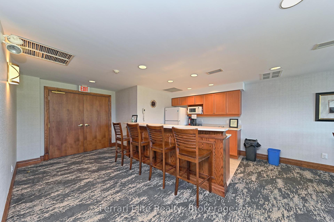
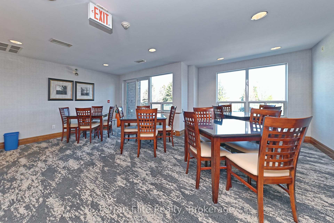
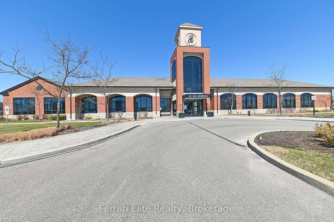
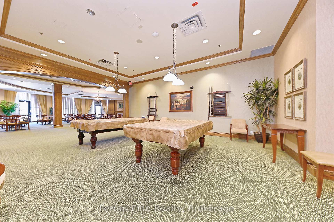
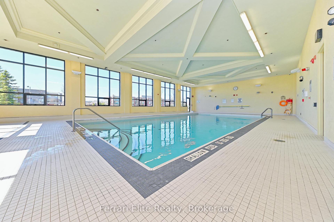
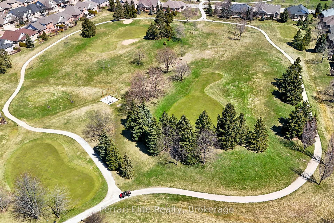
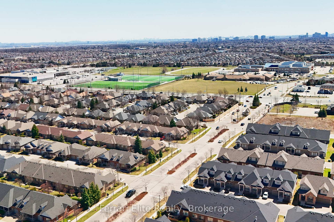


















































| Welcome to Rosedale Village, the incredible Adult Lifestyle Community offering amenities galore! This unique gated development has a 9 hole golf course, tennis courts, a Clubhouse with indoor pool, sauna, pickleball, bocce, shuffleboard, auditorium, library, gym, lounge, and more!!! Located on the first floor is an indoor/outdoor party room that can be reserved by owners of the building to host gatherings and BBQ's. This spacious 2 bedroom 2 full bath model has the coveted clubhouse view which you can enjoy from your balcony. The unit has been freshly painted, is carpet-free with gleaming hardwood floors, has an open concept living area and has a spacious primary bedroom with 4 piece ensuite featuring a walk-in tub. This unit has coveted underground parking (as most units have outdoor surface parking) and a storage locker. Have a glance at the "Village Voice" - the monthly event calendar delivered to your door that displays the abundant activities you can participate in. This unit has california shutters on all windows and is move-in ready! At this incredible price don't wait! Book your showing today! |
| Price | $599,900 |
| Taxes: | $3254.14 |
| Assessment Year: | 2024 |
| Occupancy: | Vacant |
| Address: | 35 Via Rosedale Way , Brampton, L6R 3J9, Peel |
| Postal Code: | L6R 3J9 |
| Province/State: | Peel |
| Directions/Cross Streets: | Dixie & Sandalwood |
| Level/Floor | Room | Length(ft) | Width(ft) | Descriptions | |
| Room 1 | Flat | Kitchen | 10.56 | 7.58 | Ceramic Floor |
| Room 2 | Flat | Living Ro | 16.89 | 10.1 | Hardwood Floor, W/O To Balcony, Combined w/Dining |
| Room 3 | Flat | Dining Ro | 16.89 | 10.1 | Hardwood Floor, Combined w/Living |
| Room 4 | Flat | Primary B | 14.6 | 9.48 | Hardwood Floor, Walk-In Closet(s), 4 Pc Ensuite |
| Room 5 | Flat | Bedroom 2 | 11.22 | 8.4 | Hardwood Floor, Closet |
| Washroom Type | No. of Pieces | Level |
| Washroom Type 1 | 4 | Flat |
| Washroom Type 2 | 0 | |
| Washroom Type 3 | 0 | |
| Washroom Type 4 | 0 | |
| Washroom Type 5 | 0 |
| Total Area: | 0.00 |
| Washrooms: | 2 |
| Heat Type: | Forced Air |
| Central Air Conditioning: | Central Air |
$
%
Years
This calculator is for demonstration purposes only. Always consult a professional
financial advisor before making personal financial decisions.
| Although the information displayed is believed to be accurate, no warranties or representations are made of any kind. |
| Ferrari Elite Realty |
- Listing -1 of 0
|
|

Dir:
416-901-9881
Bus:
416-901-8881
Fax:
416-901-9881
| Virtual Tour | Book Showing | Email a Friend |
Jump To:
At a Glance:
| Type: | Com - Condo Apartment |
| Area: | Peel |
| Municipality: | Brampton |
| Neighbourhood: | Sandringham-Wellington |
| Style: | 1 Storey/Apt |
| Lot Size: | x 0.00() |
| Approximate Age: | |
| Tax: | $3,254.14 |
| Maintenance Fee: | $1,012.17 |
| Beds: | 2 |
| Baths: | 2 |
| Garage: | 0 |
| Fireplace: | N |
| Air Conditioning: | |
| Pool: |
Locatin Map:
Payment Calculator:

Contact Info
SOLTANIAN REAL ESTATE
Brokerage sharon@soltanianrealestate.com SOLTANIAN REAL ESTATE, Brokerage Independently owned and operated. 175 Willowdale Avenue #100, Toronto, Ontario M2N 4Y9 Office: 416-901-8881Fax: 416-901-9881Cell: 416-901-9881Office LocationFind us on map
Listing added to your favorite list
Looking for resale homes?

By agreeing to Terms of Use, you will have ability to search up to 305579 listings and access to richer information than found on REALTOR.ca through my website.

