$849,900
Available - For Sale
Listing ID: X12035181
1 Muskoka Cres , London, N5X 3W6, Middlesex
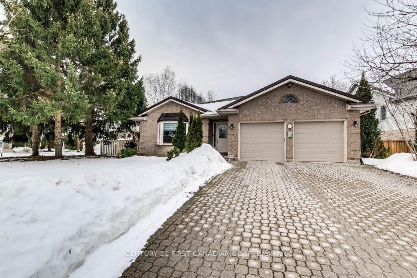
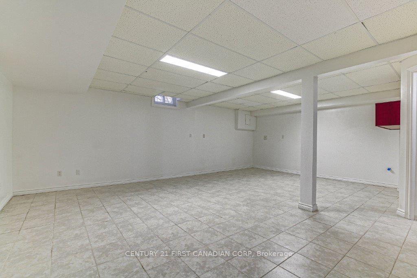
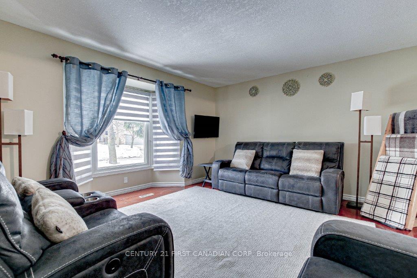
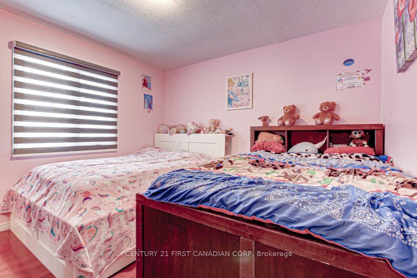
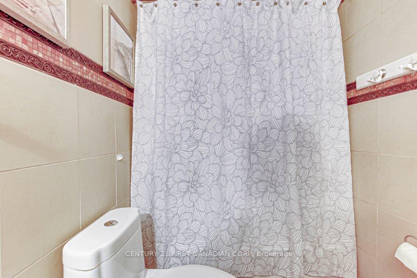
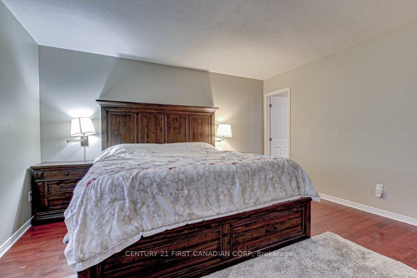
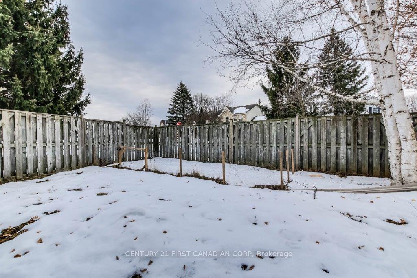
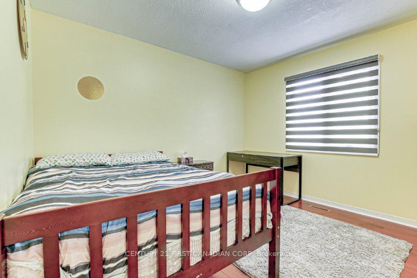
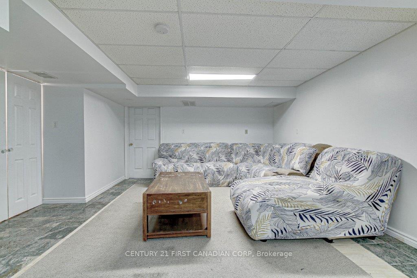
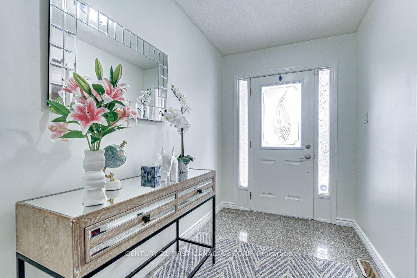
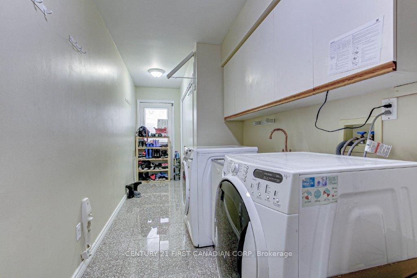
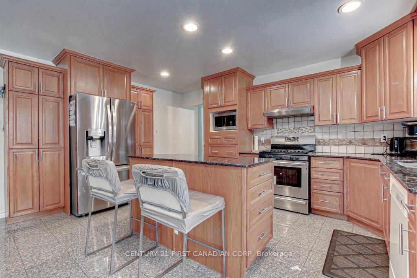
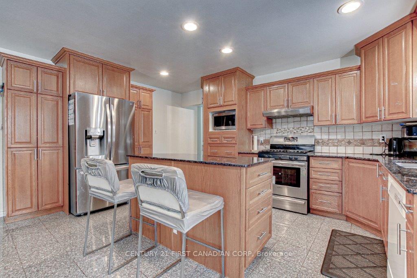
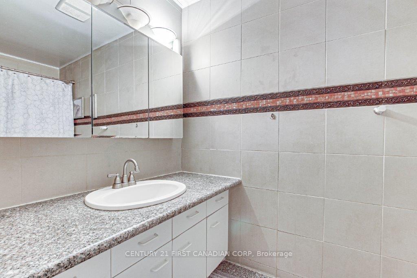
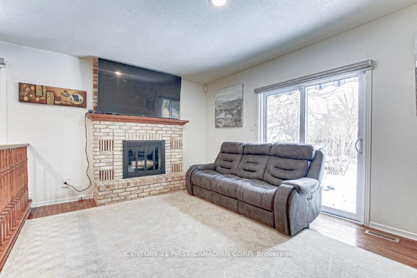
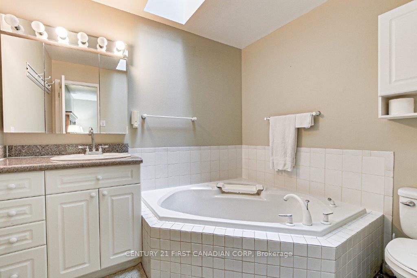
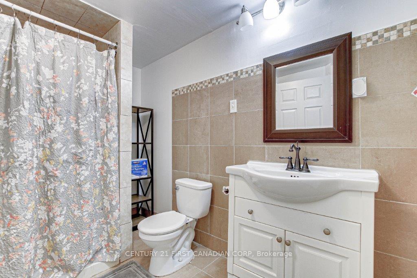
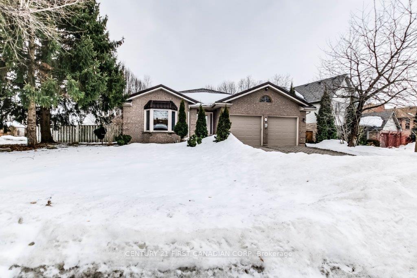
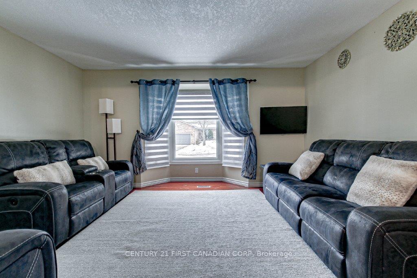
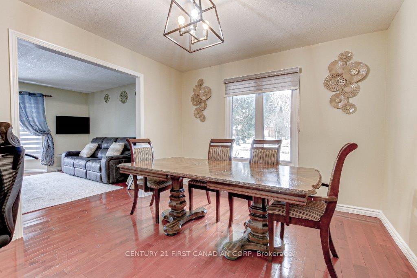
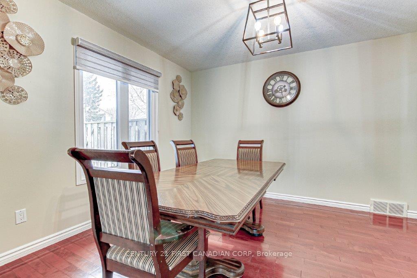
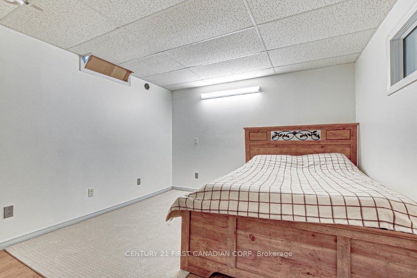
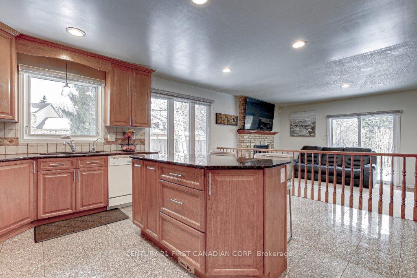
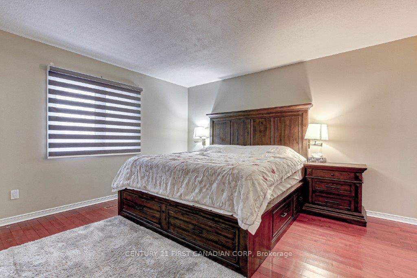
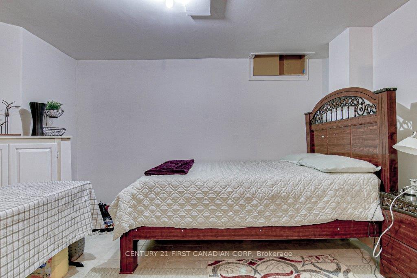
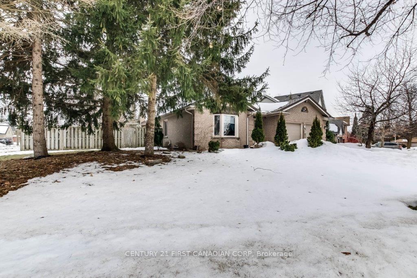
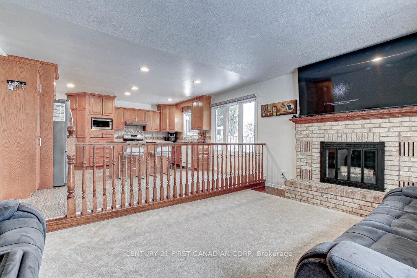
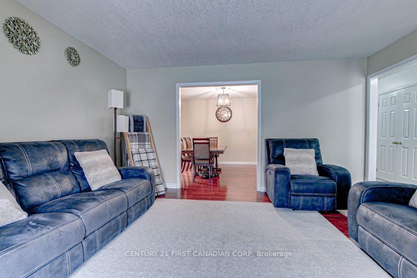
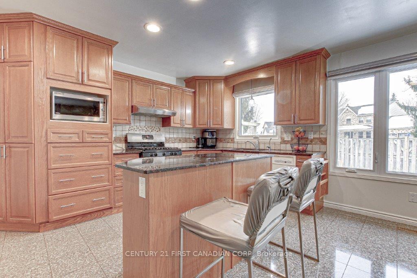
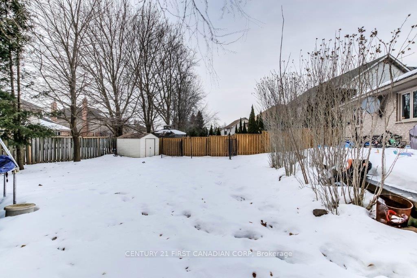
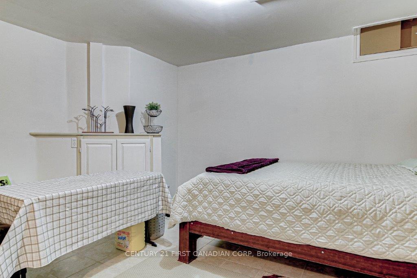































| Stunning 3+2 Bedroom, Approximately 3500 SQF of Finished space. This All-Brick Bungalow in North London is Located in the prestigious Windermere Estates, this executive-style home sits on a generous pool-sized lot-a perfect blend of luxury and comfort. Neighbourhood Highlights: Top-Rated Schools Close to St. Kateri Catholic School & Stoneybrook Public School, making it ideal for families. Minutes to Western University & University Hospital A prime location for students, professionals, and medical staff. Shopping & Dining Steps from Masonville Mall, featuring top retail stores, restaurants, and cafés. Recreation & Nature Enjoy nearby parks, scenic walking trails, and the Thames River. For more details or to book a showing, call/text (226) 224-8868! |
| Price | $849,900 |
| Taxes: | $6324.00 |
| Occupancy: | Owner |
| Address: | 1 Muskoka Cres , London, N5X 3W6, Middlesex |
| Acreage: | < .50 |
| Directions/Cross Streets: | Doon Drive |
| Rooms: | 9 |
| Rooms +: | 5 |
| Bedrooms: | 3 |
| Bedrooms +: | 2 |
| Family Room: | T |
| Basement: | Full, Finished |
| Level/Floor | Room | Length(ft) | Width(ft) | Descriptions | |
| Room 1 | Ground | Kitchen | 15.68 | 15.51 | |
| Room 2 | Ground | Family Ro | 16.73 | 11.48 | |
| Room 3 | Ground | Dining Ro | 12.14 | 10.82 | |
| Room 4 | Ground | Living Ro | 14.76 | 12.96 | |
| Room 5 | Ground | Laundry | 20.01 | 5.97 | |
| Room 6 | Ground | Foyer | 10 | 5.77 | |
| Room 7 | Ground | Primary B | 13.91 | 13.81 | |
| Room 8 | Ground | Bedroom 2 | 12.33 | 11.35 | |
| Room 9 | Ground | Bedroom 3 | 11.35 | 10.27 | |
| Room 10 | Basement | Family Ro | 22.76 | 14.92 | |
| Room 11 | Basement | Office | 11.15 | 10.43 | |
| Room 12 | Basement | Living Ro | 27.06 | 15.45 | |
| Room 13 | Basement | Bedroom | 12.17 | 11.18 | |
| Room 14 | Basement | Bedroom 2 | 19.68 | 12.2 |
| Washroom Type | No. of Pieces | Level |
| Washroom Type 1 | 4 | |
| Washroom Type 2 | 3 | Basement |
| Washroom Type 3 | 0 | |
| Washroom Type 4 | 0 | |
| Washroom Type 5 | 0 |
| Total Area: | 0.00 |
| Approximatly Age: | 31-50 |
| Property Type: | Detached |
| Style: | Bungalow |
| Exterior: | Brick |
| Garage Type: | Attached |
| (Parking/)Drive: | Private Do |
| Drive Parking Spaces: | 4 |
| Park #1 | |
| Parking Type: | Private Do |
| Park #2 | |
| Parking Type: | Private Do |
| Pool: | None |
| Approximatly Age: | 31-50 |
| Approximatly Square Footage: | 1500-2000 |
| Property Features: | Clear View, Place Of Worship |
| CAC Included: | N |
| Water Included: | N |
| Cabel TV Included: | N |
| Common Elements Included: | N |
| Heat Included: | N |
| Parking Included: | N |
| Condo Tax Included: | N |
| Building Insurance Included: | N |
| Fireplace/Stove: | Y |
| Heat Type: | Forced Air |
| Central Air Conditioning: | Central Air |
| Central Vac: | Y |
| Laundry Level: | Syste |
| Ensuite Laundry: | F |
| Elevator Lift: | False |
| Sewers: | Sewer |
| Utilities-Cable: | A |
| Utilities-Hydro: | Y |
$
%
Years
This calculator is for demonstration purposes only. Always consult a professional
financial advisor before making personal financial decisions.
| Although the information displayed is believed to be accurate, no warranties or representations are made of any kind. |
| CENTURY 21 FIRST CANADIAN CORP |
- Listing -1 of 0
|
|

Dir:
99.90 ft x136.
| Book Showing | Email a Friend |
Jump To:
At a Glance:
| Type: | Freehold - Detached |
| Area: | Middlesex |
| Municipality: | London |
| Neighbourhood: | North G |
| Style: | Bungalow |
| Lot Size: | x 120.00(Feet) |
| Approximate Age: | 31-50 |
| Tax: | $6,324 |
| Maintenance Fee: | $0 |
| Beds: | 3+2 |
| Baths: | 3 |
| Garage: | 0 |
| Fireplace: | Y |
| Air Conditioning: | |
| Pool: | None |
Locatin Map:
Payment Calculator:

Contact Info
SOLTANIAN REAL ESTATE
Brokerage sharon@soltanianrealestate.com SOLTANIAN REAL ESTATE, Brokerage Independently owned and operated. 175 Willowdale Avenue #100, Toronto, Ontario M2N 4Y9 Office: 416-901-8881Fax: 416-901-9881Cell: 416-901-9881Office LocationFind us on map
Listing added to your favorite list
Looking for resale homes?

By agreeing to Terms of Use, you will have ability to search up to 305579 listings and access to richer information than found on REALTOR.ca through my website.

