$739,000
Available - For Sale
Listing ID: X12093115
12 Woodside Squa , Pelham, L0S 1E4, Niagara
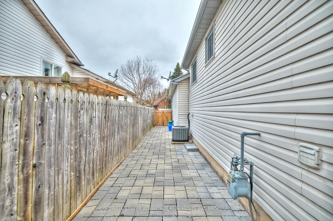
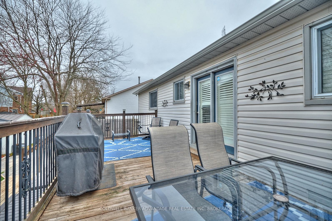
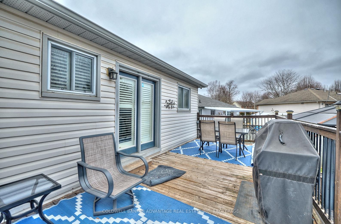
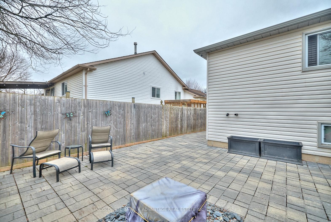
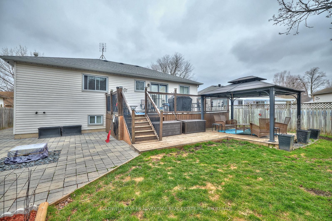
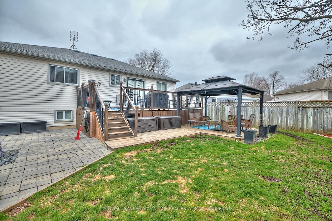
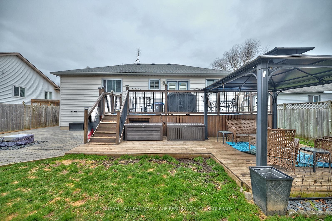
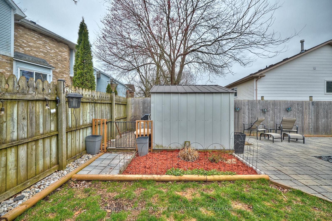
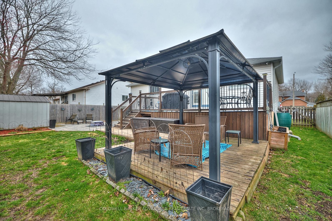
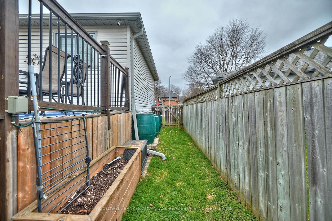
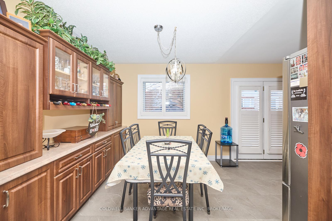
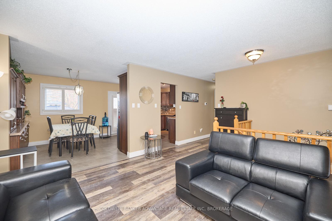
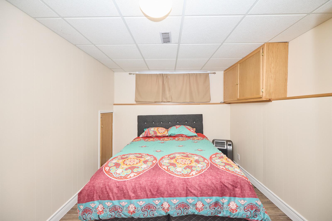
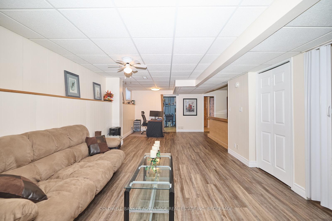
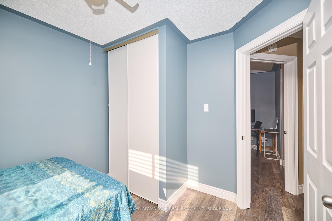
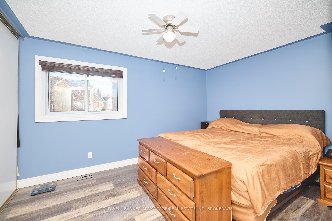
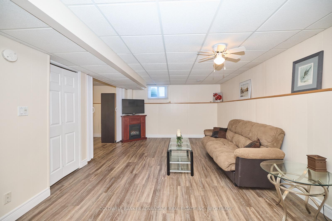

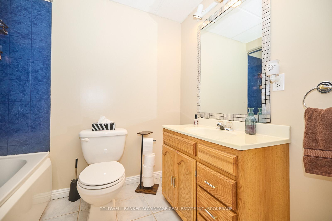
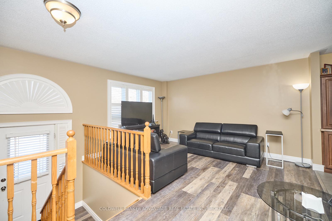
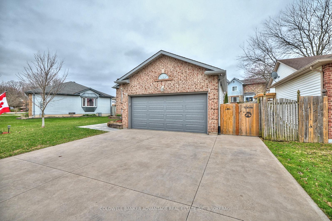
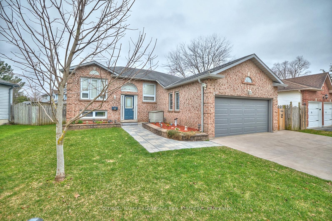
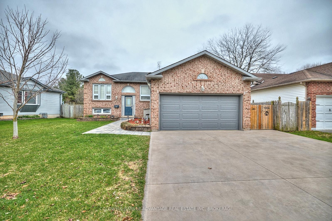
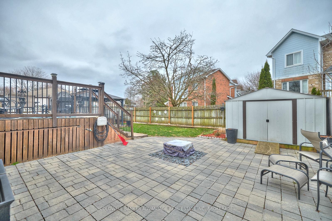

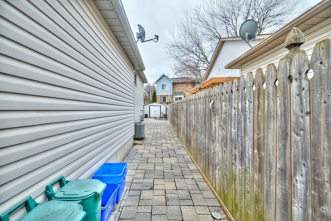
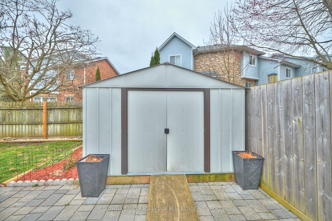
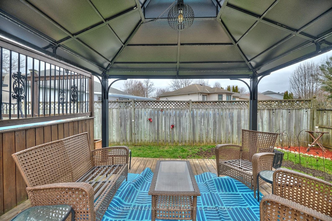
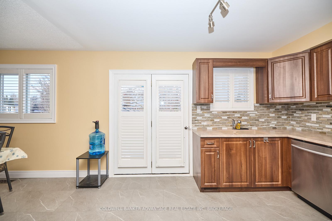
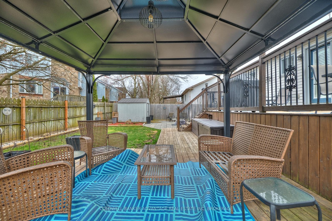
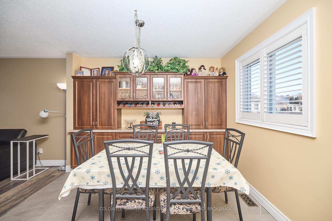
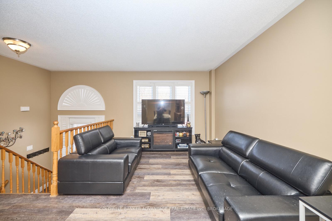
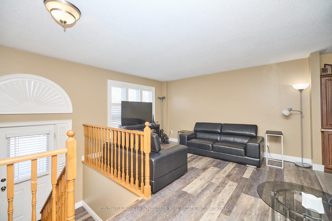
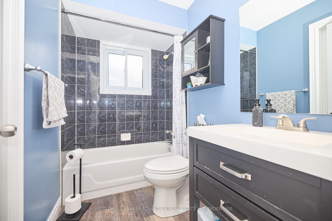
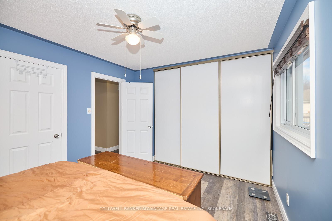
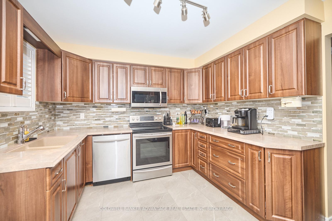
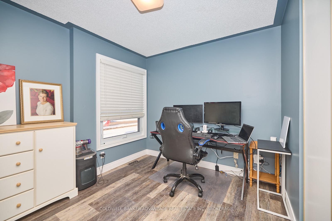
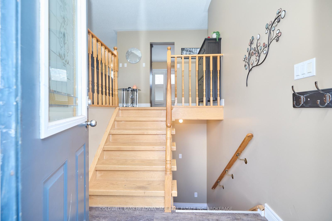
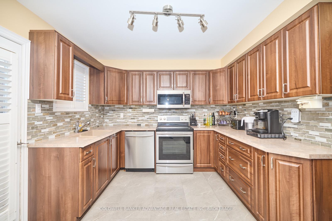
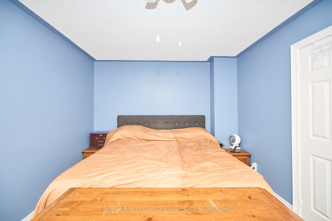
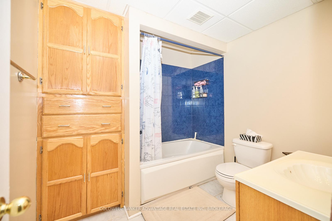
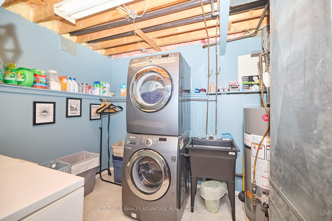
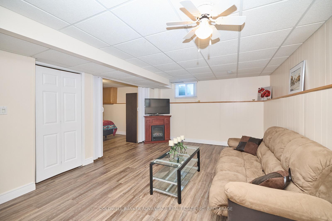
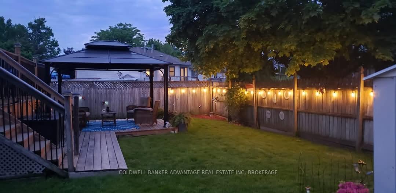
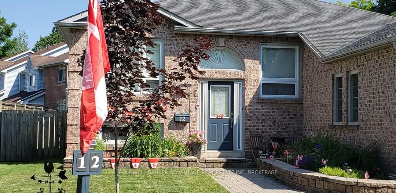
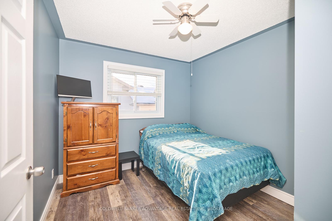
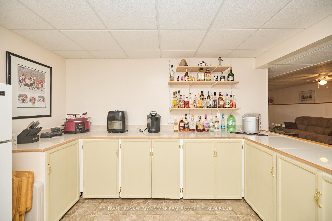















































| Welcome to 12 Woodside Square, a charming raised bungalow in the heart of Fonthill. This home offers a warm and inviting atmosphere, perfect for families, retirees, and professionals. With 3+1 bedrooms and 2 three-piece bathrooms, it provides ample space for comfortable living. Step inside to a bright, open-concept living space filled with natural light. The spacious living room features large windows, creating a relaxing setting. The kitchen offers plenty of cabinetry, modern appliances, and a functional layout, seamlessly connecting to the dining areaan ideal space for family meals or entertaining guests. The lower level expands the living space with a large family room, a fourth bedroom, and a second bathroom. Whether used as a media room, home office, or guest suite, this area adds versatility to the home. The beautifully landscaped backyard is perfect for outdoor enjoyment, whether its summer barbecues, gardening, or simply unwinding in a peaceful setting. This home has been thoughtfully updated for modern comfort. Upgrades include a double-wide concrete driveway (2017), an insulated garage door (2021), a new front walkway (2023), backyard landscaping (2022) Front lawn new sod and an irrigation system (2021), brand-new flooring (2023/2024), fresh paint (2023/2024), and a new A/C unit (2016). Located in a desirable neighborhood near parks, schools, shops, and trails, 12 Woodside Square is more than just a houseits a place to call home. Schedule a viewing today and experience it for yourself! |
| Price | $739,000 |
| Taxes: | $3773.51 |
| Occupancy: | Owner |
| Address: | 12 Woodside Squa , Pelham, L0S 1E4, Niagara |
| Directions/Cross Streets: | Welland Ave and South Pelham |
| Rooms: | 12 |
| Bedrooms: | 3 |
| Bedrooms +: | 0 |
| Family Room: | T |
| Basement: | Finished, Full |
| Level/Floor | Room | Length(ft) | Width(ft) | Descriptions | |
| Room 1 | Main | Family Ro | 16.4 | 14.17 | |
| Room 2 | Main | Kitchen | 11.81 | 10.5 | |
| Room 3 | Main | Dining Ro | 9.38 | 10.5 | |
| Room 4 | Main | Primary B | 13.05 | 10.5 | |
| Room 5 | Main | Bedroom 2 | 10.43 | 9.05 | |
| Room 6 | Main | Bedroom 3 | 10 | 9.09 | |
| Room 7 | Main | Bathroom | 9.81 | 4.72 | |
| Room 8 | Basement | Living Ro | 28.57 | 11.91 | |
| Room 9 | Basement | Bathroom | 8.23 | 7.97 | |
| Room 10 | Basement | Utility R | 4.92 | 9.84 | |
| Room 11 | Basement | Bedroom 4 | 10.04 | 12 | |
| Room 12 | Basement | Other | 3.28 | 3.28 |
| Washroom Type | No. of Pieces | Level |
| Washroom Type 1 | 3 | |
| Washroom Type 2 | 0 | |
| Washroom Type 3 | 0 | |
| Washroom Type 4 | 0 | |
| Washroom Type 5 | 0 |
| Total Area: | 0.00 |
| Property Type: | Detached |
| Style: | Bungalow-Raised |
| Exterior: | Vinyl Siding, Brick Veneer |
| Garage Type: | Attached |
| (Parking/)Drive: | Private Do |
| Drive Parking Spaces: | 2 |
| Park #1 | |
| Parking Type: | Private Do |
| Park #2 | |
| Parking Type: | Private Do |
| Pool: | None |
| Approximatly Square Footage: | 700-1100 |
| CAC Included: | N |
| Water Included: | N |
| Cabel TV Included: | N |
| Common Elements Included: | N |
| Heat Included: | N |
| Parking Included: | N |
| Condo Tax Included: | N |
| Building Insurance Included: | N |
| Fireplace/Stove: | N |
| Heat Type: | Forced Air |
| Central Air Conditioning: | Central Air |
| Central Vac: | N |
| Laundry Level: | Syste |
| Ensuite Laundry: | F |
| Sewers: | Sewer |
| Utilities-Cable: | Y |
| Utilities-Hydro: | Y |
$
%
Years
This calculator is for demonstration purposes only. Always consult a professional
financial advisor before making personal financial decisions.
| Although the information displayed is believed to be accurate, no warranties or representations are made of any kind. |
| COLDWELL BANKER ADVANTAGE REAL ESTATE INC, BROKERAGE |
- Listing -1 of 0
|
|

Dir:
416-901-9881
Bus:
416-901-8881
Fax:
416-901-9881
| Book Showing | Email a Friend |
Jump To:
At a Glance:
| Type: | Freehold - Detached |
| Area: | Niagara |
| Municipality: | Pelham |
| Neighbourhood: | 662 - Fonthill |
| Style: | Bungalow-Raised |
| Lot Size: | x 104.99(Feet) |
| Approximate Age: | |
| Tax: | $3,773.51 |
| Maintenance Fee: | $0 |
| Beds: | 3 |
| Baths: | 2 |
| Garage: | 0 |
| Fireplace: | N |
| Air Conditioning: | |
| Pool: | None |
Locatin Map:
Payment Calculator:

Contact Info
SOLTANIAN REAL ESTATE
Brokerage sharon@soltanianrealestate.com SOLTANIAN REAL ESTATE, Brokerage Independently owned and operated. 175 Willowdale Avenue #100, Toronto, Ontario M2N 4Y9 Office: 416-901-8881Fax: 416-901-9881Cell: 416-901-9881Office LocationFind us on map
Listing added to your favorite list
Looking for resale homes?

By agreeing to Terms of Use, you will have ability to search up to 305579 listings and access to richer information than found on REALTOR.ca through my website.

