$649,900
Available - For Sale
Listing ID: X12006450
82128 Loyal Line , Ashfield-Colborne-Wawanosh, N7A 3Y3, Huron
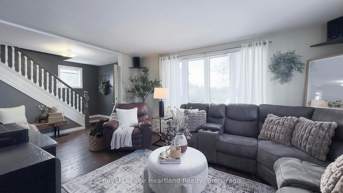
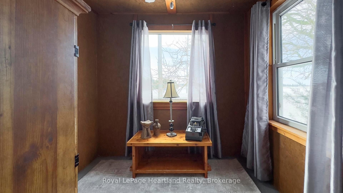
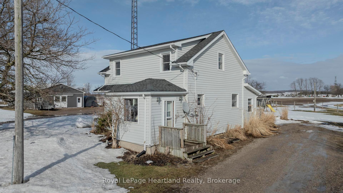
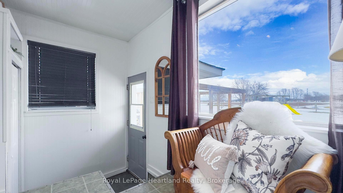
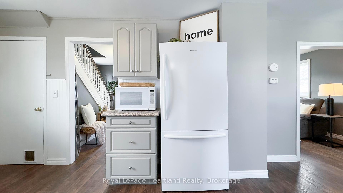
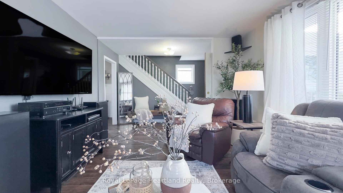
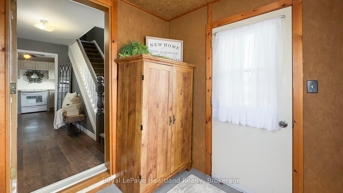
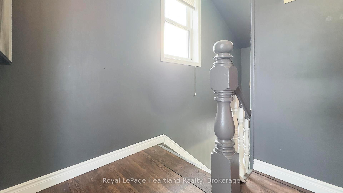
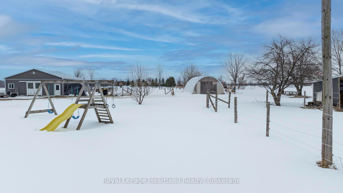
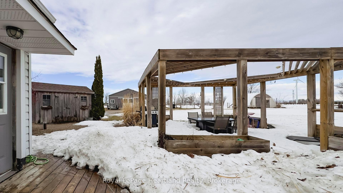
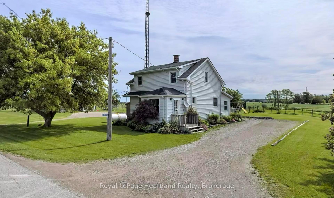
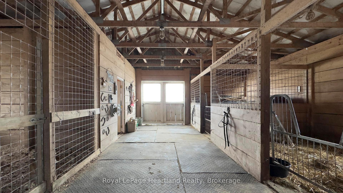
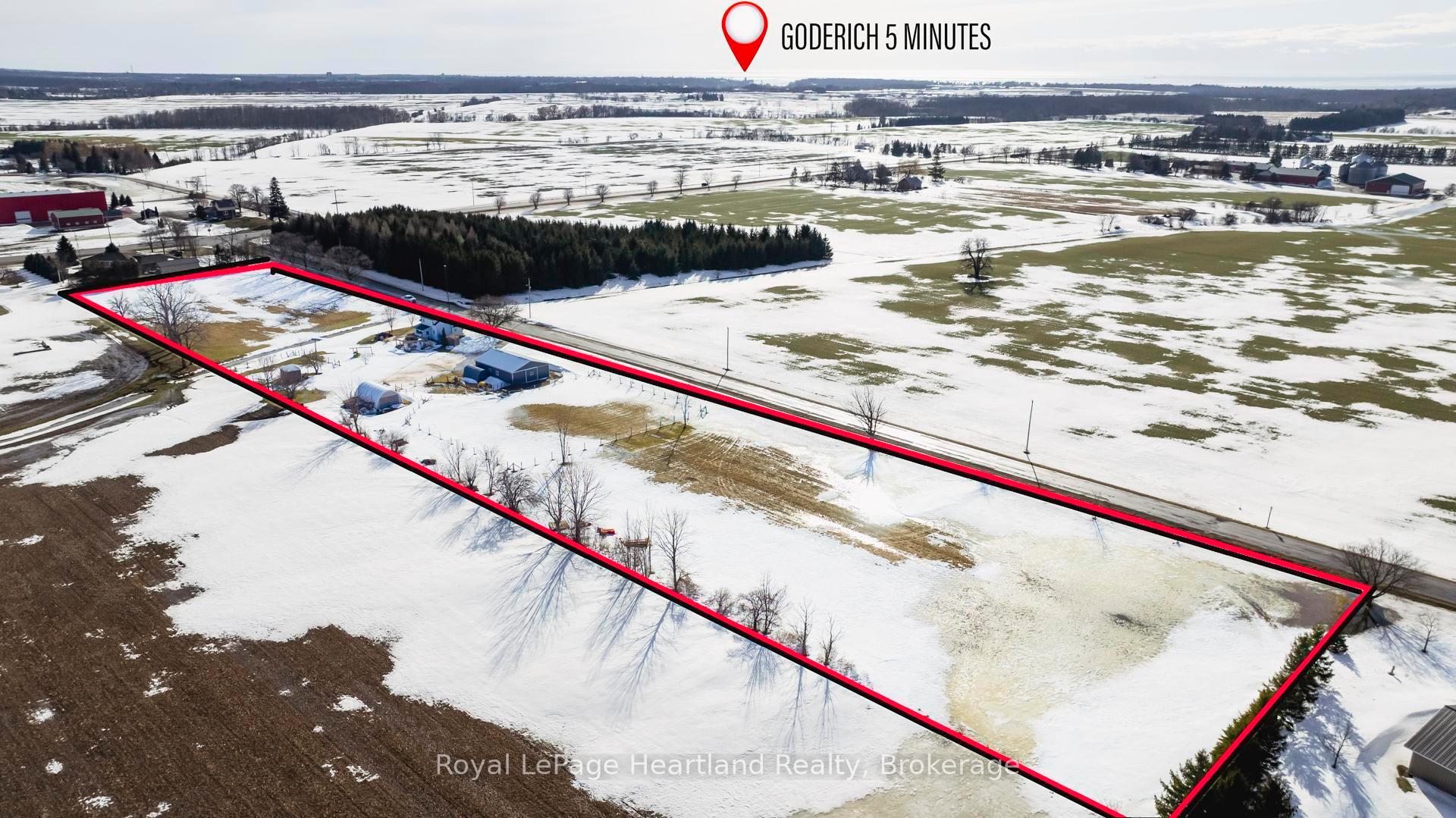
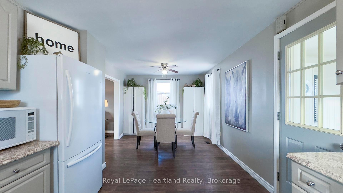
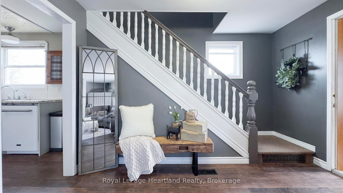
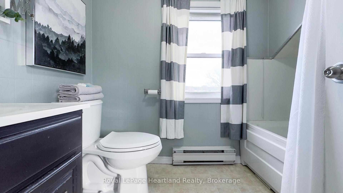
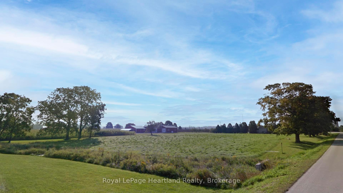
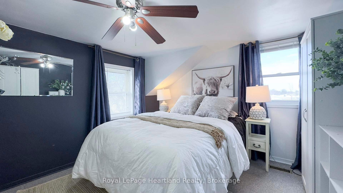
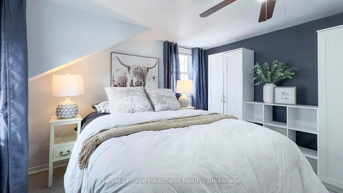
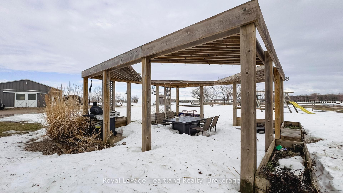
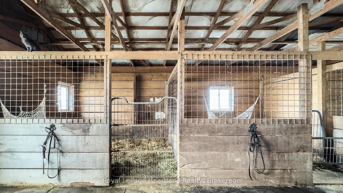
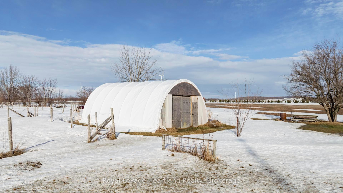
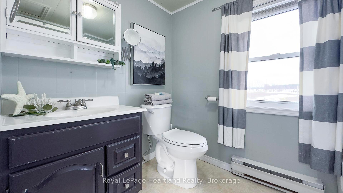
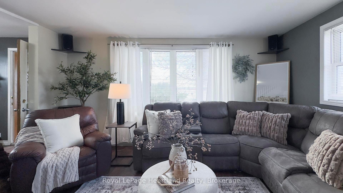
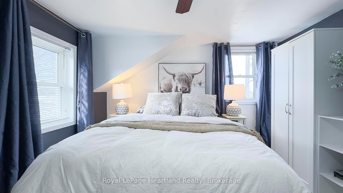
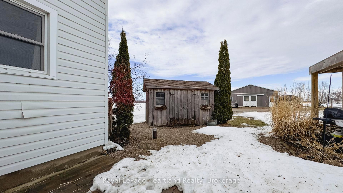
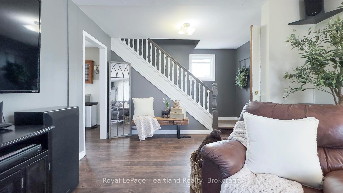
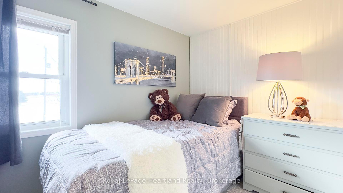
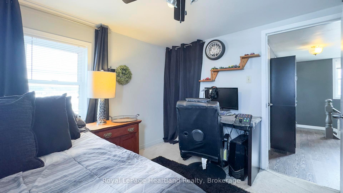
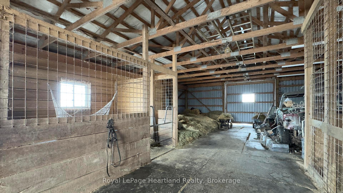
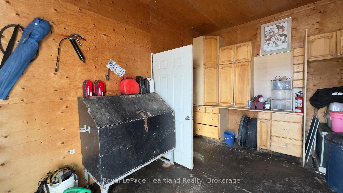
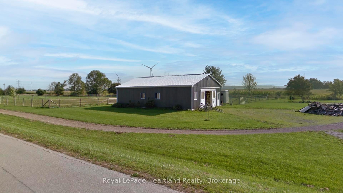
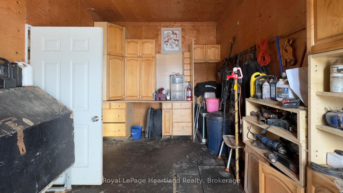
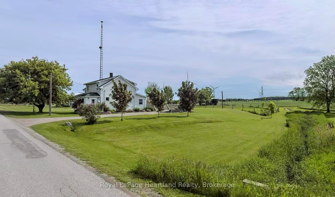
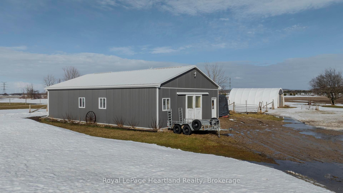
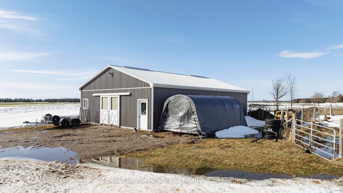
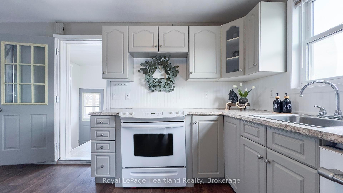
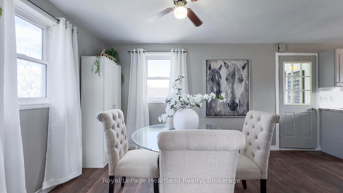
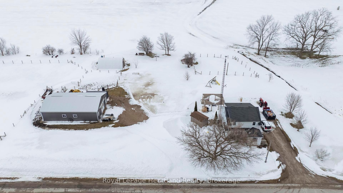
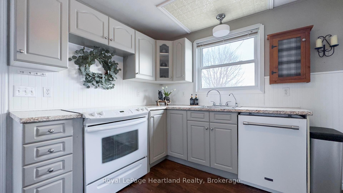
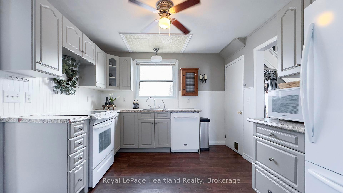
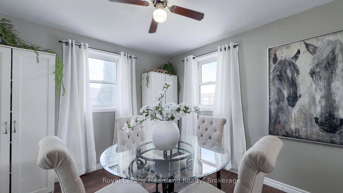
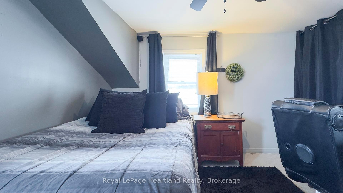
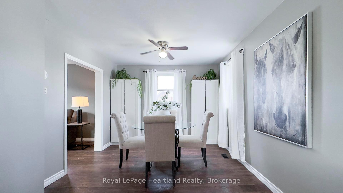
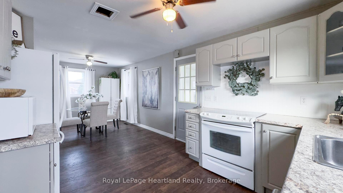
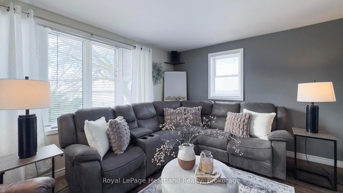
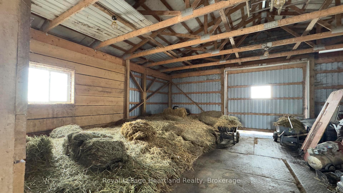
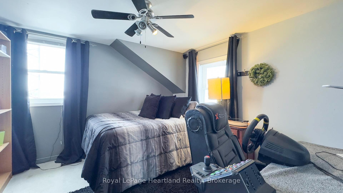
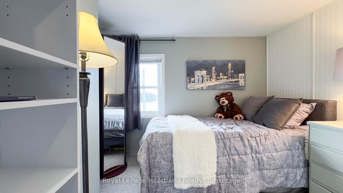
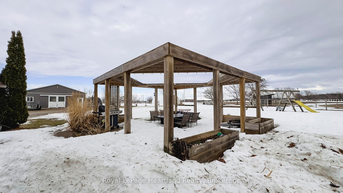
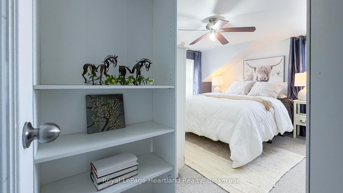



















































| RARE HOBBY FARM OPPORTUNITY- MINUTES NORTH OF GODERICH. Escape to the country with this exceptional 5.32 acre hobby farm, perfectly situated just minutes north of Goderich. This charming 1.5 storey home welcomes you with warmth and character, featuring 3 bedrooms and 2 bathrooms- instantly making you feel at home. Equipped for both hobby farming and rural living, the property boasts a 32'X48' outbuilding with two horse stalls(room for more), a separate tack room, and ample space to convert to utilize as a shop. Two fenced pastures, one with a shelter, provide the ideal setup for your animals, while 4 acres of hay offer additional sustainability. A 20'X30' coverall building, 8'X12' garden shed, and a scenic creek running through the property enhance the beauty and functionality of this countryside retreat. This isn't just a property- it's a lifestyle. Don't miss this rare opportunity to make it yours. |
| Price | $649,900 |
| Taxes: | $1992.00 |
| Assessment Year: | 2024 |
| Occupancy: | Owner |
| Address: | 82128 Loyal Line , Ashfield-Colborne-Wawanosh, N7A 3Y3, Huron |
| Acreage: | 5-9.99 |
| Directions/Cross Streets: | Hwy #21 and Loyal Line |
| Rooms: | 2 |
| Bedrooms: | 3 |
| Bedrooms +: | 0 |
| Family Room: | F |
| Basement: | Unfinished |
| Level/Floor | Room | Length(ft) | Width(ft) | Descriptions | |
| Room 1 | Main | Kitchen | 13.48 | 10.23 | |
| Room 2 | Main | Dining Ro | 9.64 | 10.14 | |
| Room 3 | Main | Mud Room | 11.09 | 7.25 | |
| Room 4 | Main | Foyer | 8.3 | 7.77 | |
| Room 5 | Second | Bedroom | 10.99 | 5.67 | |
| Room 6 | Second | Bedroom | 11.51 | 11.09 | |
| Room 7 | Second | Primary B | 15.06 | 10.99 | |
| Room 8 | Second | Bathroom | 8.43 | 5.67 | 4 Pc Bath |
| Room 9 | Main | Bathroom | 2.79 | 7.25 | 2 Pc Bath |
| Room 10 | Main | Living Ro | 20.34 | 11.45 | |
| Room 11 | Basement | Other | 22.66 | 21.52 | Unfinished |
| Washroom Type | No. of Pieces | Level |
| Washroom Type 1 | 4 | Second |
| Washroom Type 2 | 2 | Main |
| Washroom Type 3 | 0 | |
| Washroom Type 4 | 0 | |
| Washroom Type 5 | 0 |
| Total Area: | 0.00 |
| Approximatly Age: | 100+ |
| Property Type: | Detached |
| Style: | 1 1/2 Storey |
| Exterior: | Vinyl Siding |
| Garage Type: | None |
| Drive Parking Spaces: | 5 |
| Pool: | None |
| Other Structures: | Barn, Garden S |
| Approximatly Age: | 100+ |
| Approximatly Square Footage: | 700-1100 |
| Property Features: | Beach, Hospital |
| CAC Included: | N |
| Water Included: | N |
| Cabel TV Included: | N |
| Common Elements Included: | N |
| Heat Included: | N |
| Parking Included: | N |
| Condo Tax Included: | N |
| Building Insurance Included: | N |
| Fireplace/Stove: | N |
| Heat Type: | Forced Air |
| Central Air Conditioning: | Central Air |
| Central Vac: | N |
| Laundry Level: | Syste |
| Ensuite Laundry: | F |
| Elevator Lift: | False |
| Sewers: | Septic |
| Utilities-Cable: | Y |
| Utilities-Hydro: | Y |
$
%
Years
This calculator is for demonstration purposes only. Always consult a professional
financial advisor before making personal financial decisions.
| Although the information displayed is believed to be accurate, no warranties or representations are made of any kind. |
| Royal LePage Heartland Realty |
- Listing -1 of 0
|
|

Dir:
416-901-9881
Bus:
416-901-8881
Fax:
416-901-9881
| Virtual Tour | Book Showing | Email a Friend |
Jump To:
At a Glance:
| Type: | Freehold - Detached |
| Area: | Huron |
| Municipality: | Ashfield-Colborne-Wawanosh |
| Neighbourhood: | Colborne |
| Style: | 1 1/2 Storey |
| Lot Size: | x 208.56(Acres) |
| Approximate Age: | 100+ |
| Tax: | $1,992 |
| Maintenance Fee: | $0 |
| Beds: | 3 |
| Baths: | 2 |
| Garage: | 0 |
| Fireplace: | N |
| Air Conditioning: | |
| Pool: | None |
Locatin Map:
Payment Calculator:

Contact Info
SOLTANIAN REAL ESTATE
Brokerage sharon@soltanianrealestate.com SOLTANIAN REAL ESTATE, Brokerage Independently owned and operated. 175 Willowdale Avenue #100, Toronto, Ontario M2N 4Y9 Office: 416-901-8881Fax: 416-901-9881Cell: 416-901-9881Office LocationFind us on map
Listing added to your favorite list
Looking for resale homes?

By agreeing to Terms of Use, you will have ability to search up to 305579 listings and access to richer information than found on REALTOR.ca through my website.

