$900,000
Available - For Sale
Listing ID: X12090054
221 Hillpark High Stre , Orleans - Convent Glen and Area, K1W 0B5, Ottawa
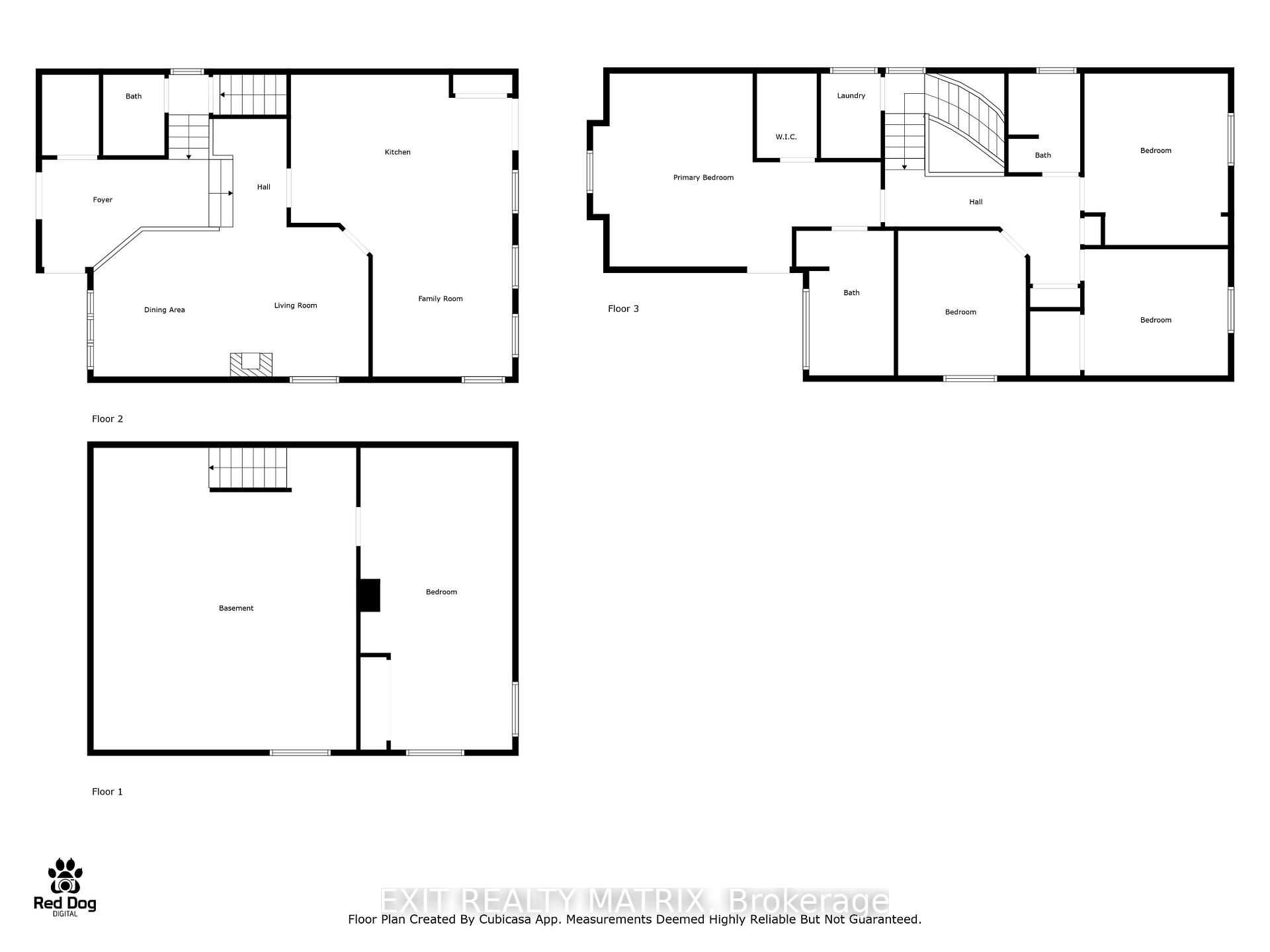
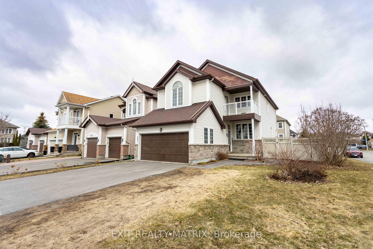
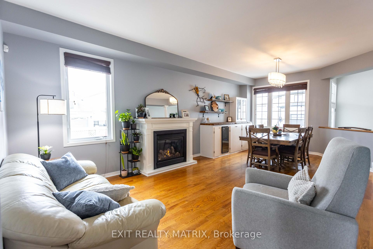
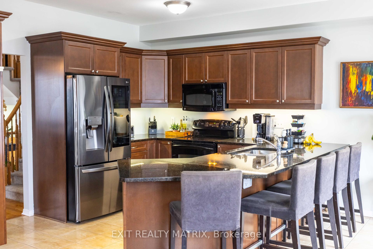
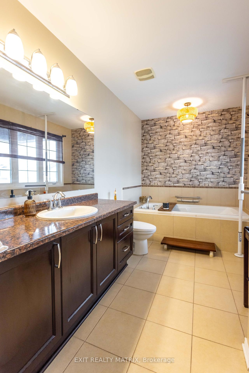
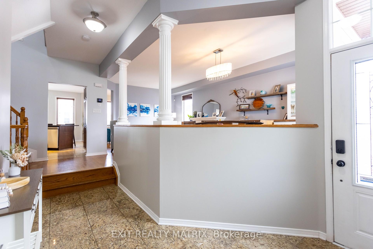
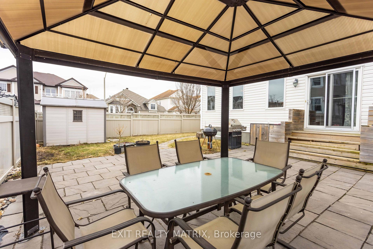
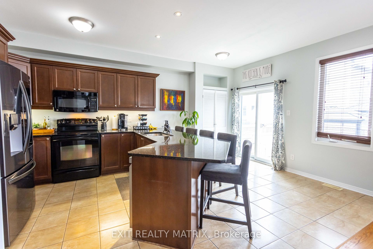
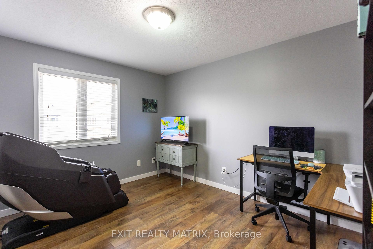
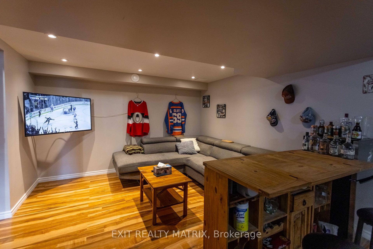
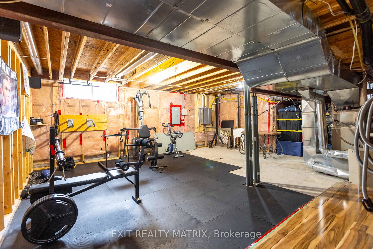
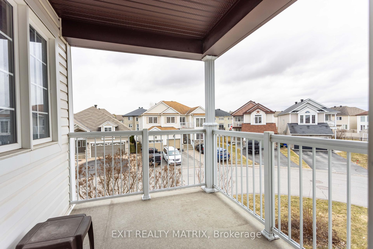

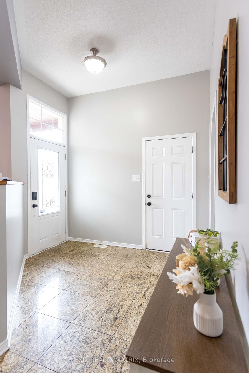
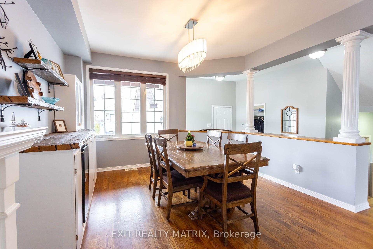
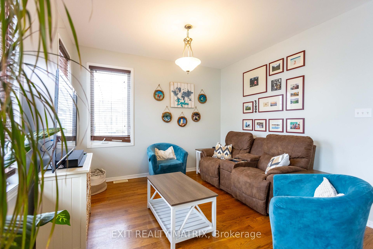
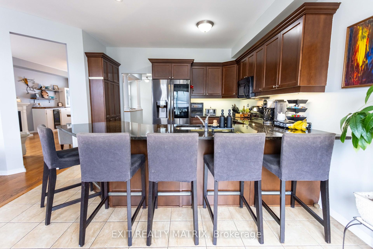
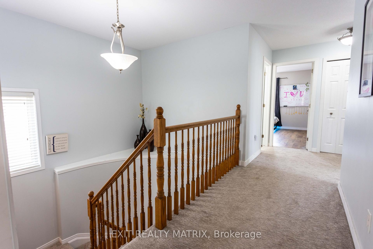
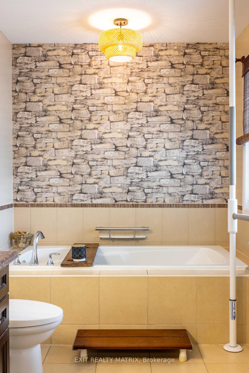
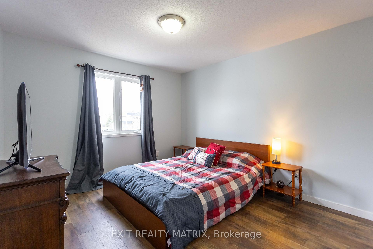
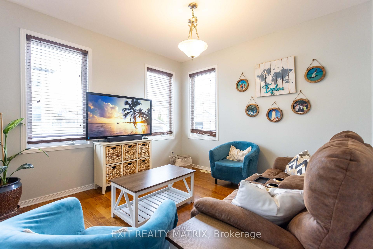
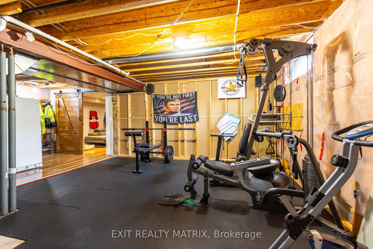
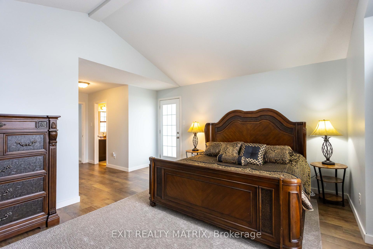
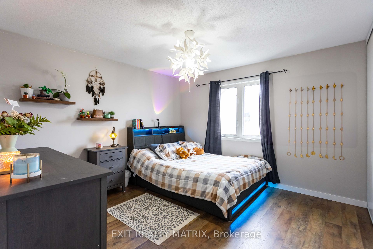
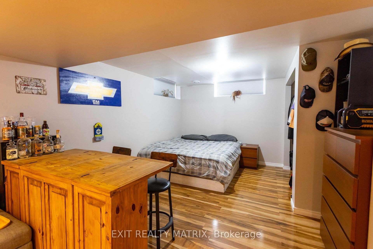
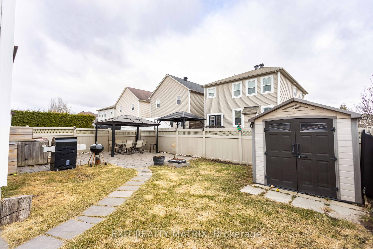
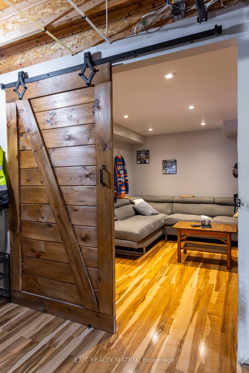
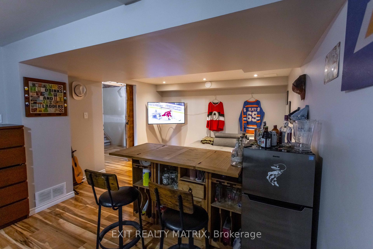

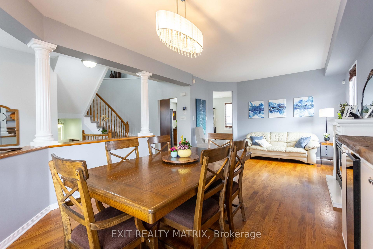
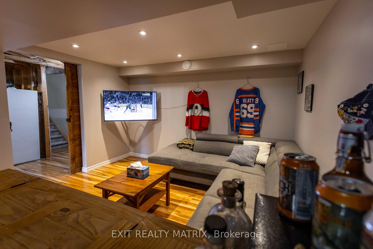
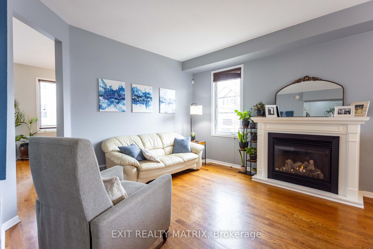
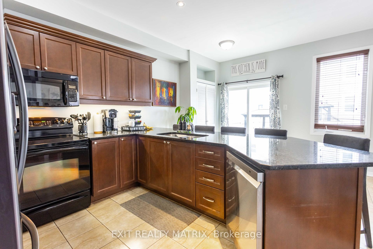
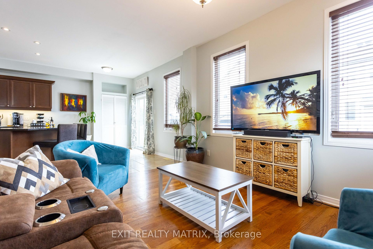
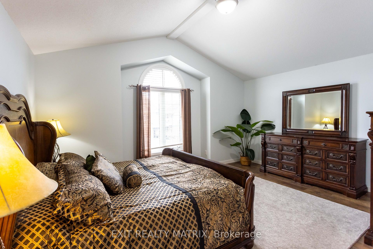
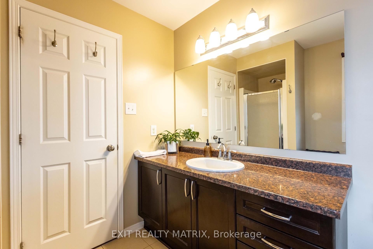
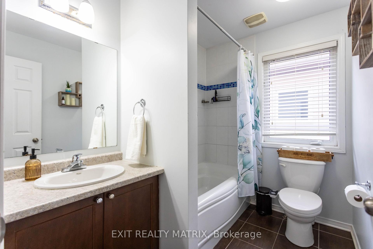

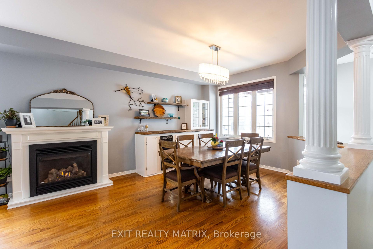
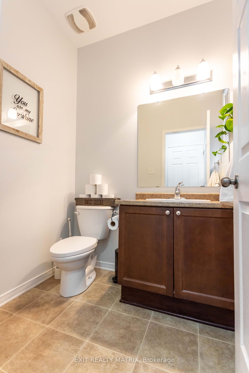
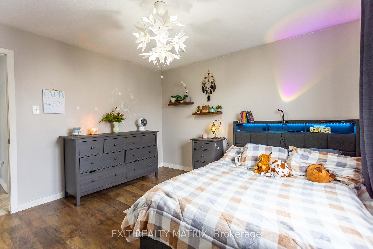









































| Welcome to this stunning 2-storey, 5-bedroom, 3-bathroom home, thoughtfully upgraded for modern living. From the moment you step inside, you're greeted by elegant granite flooring in the entryway, setting a luxurious tone that continues throughout. The spacious layout includes engineered wood floors in all bedrooms, providing both durability and warmth. The gourmet kitchen is a chefs dream, featuring granite countertops, an extended eating area, and ample cabinetry perfect for both everyday meals and entertaining. The primary bedroom offers a peaceful retreat, complete with soundproof insulation and a solid-core door for added privacy and quiet. Additional features include a double attached garage, open-concept living and dining areas, and numerous upgrades throughout that elevate both style and comfort. This move-in-ready home is the perfect blend of function and sophistication don't miss your chance to make it yours! |
| Price | $900,000 |
| Taxes: | $5594.00 |
| Assessment Year: | 2024 |
| Occupancy: | Owner |
| Address: | 221 Hillpark High Stre , Orleans - Convent Glen and Area, K1W 0B5, Ottawa |
| Directions/Cross Streets: | Renaud Rd, turn onto Percifor, left onto Whispering Winds Way, right on Hillpark High St. |
| Rooms: | 9 |
| Bedrooms: | 4 |
| Bedrooms +: | 1 |
| Family Room: | T |
| Basement: | Partially Fi |
| Level/Floor | Room | Length(ft) | Width(ft) | Descriptions | |
| Room 1 | Main | Foyer | 10.53 | 8.92 | |
| Room 2 | Main | Dining Ro | 10.46 | 12.14 | |
| Room 3 | Main | Living Ro | 12.43 | 12.5 | |
| Room 4 | Main | Kitchen | 18.47 | 12.37 | |
| Room 5 | Main | Family Ro | 14.17 | 12.82 | |
| Room 6 | Main | Bathroom | 5.15 | 6.72 | |
| Room 7 | Second | Primary B | 24.04 | 16.14 | Walk-In Closet(s), 4 Pc Ensuite |
| Room 8 | Second | Bedroom | 10.69 | 12.1 | |
| Room 9 | Second | Bedroom | 12 | 10.56 | |
| Room 10 | Second | Bedroom | 12 | 11.58 | |
| Room 11 | Second | Bathroom | 6 | 8.23 | |
| Room 12 | Lower | Bedroom | 12.69 | 25.22 | |
| Room 13 | Lower | Recreatio | 21.94 | 25.22 |
| Washroom Type | No. of Pieces | Level |
| Washroom Type 1 | 2 | Main |
| Washroom Type 2 | 5 | Second |
| Washroom Type 3 | 4 | Second |
| Washroom Type 4 | 0 | |
| Washroom Type 5 | 0 |
| Total Area: | 0.00 |
| Property Type: | Detached |
| Style: | 2-Storey |
| Exterior: | Stone, Vinyl Siding |
| Garage Type: | Attached |
| Drive Parking Spaces: | 2 |
| Pool: | None |
| Approximatly Square Footage: | 2000-2500 |
| CAC Included: | N |
| Water Included: | N |
| Cabel TV Included: | N |
| Common Elements Included: | N |
| Heat Included: | N |
| Parking Included: | N |
| Condo Tax Included: | N |
| Building Insurance Included: | N |
| Fireplace/Stove: | Y |
| Heat Type: | Forced Air |
| Central Air Conditioning: | Central Air |
| Central Vac: | Y |
| Laundry Level: | Syste |
| Ensuite Laundry: | F |
| Sewers: | Sewer |
$
%
Years
This calculator is for demonstration purposes only. Always consult a professional
financial advisor before making personal financial decisions.
| Although the information displayed is believed to be accurate, no warranties or representations are made of any kind. |
| EXIT REALTY MATRIX |
- Listing -1 of 0
|
|

Dir:
416-901-9881
Bus:
416-901-8881
Fax:
416-901-9881
| Book Showing | Email a Friend |
Jump To:
At a Glance:
| Type: | Freehold - Detached |
| Area: | Ottawa |
| Municipality: | Orleans - Convent Glen and Area |
| Neighbourhood: | 2013 - Mer Bleue/Bradley Estates/Anderson Pa |
| Style: | 2-Storey |
| Lot Size: | x 104.84(Feet) |
| Approximate Age: | |
| Tax: | $5,594 |
| Maintenance Fee: | $0 |
| Beds: | 4+1 |
| Baths: | 3 |
| Garage: | 0 |
| Fireplace: | Y |
| Air Conditioning: | |
| Pool: | None |
Locatin Map:
Payment Calculator:

Contact Info
SOLTANIAN REAL ESTATE
Brokerage sharon@soltanianrealestate.com SOLTANIAN REAL ESTATE, Brokerage Independently owned and operated. 175 Willowdale Avenue #100, Toronto, Ontario M2N 4Y9 Office: 416-901-8881Fax: 416-901-9881Cell: 416-901-9881Office LocationFind us on map
Listing added to your favorite list
Looking for resale homes?

By agreeing to Terms of Use, you will have ability to search up to 305579 listings and access to richer information than found on REALTOR.ca through my website.

