$2,998,000
Available - For Sale
Listing ID: N12093129
29 William Bowes Boul , Vaughan, L6A 4B1, York
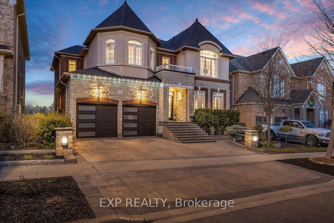
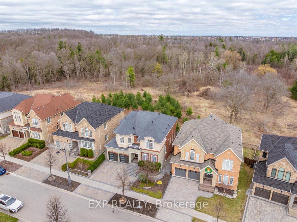
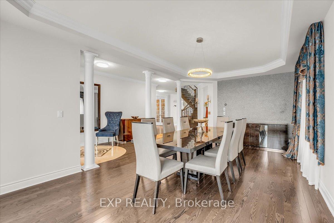
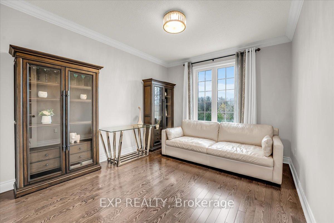
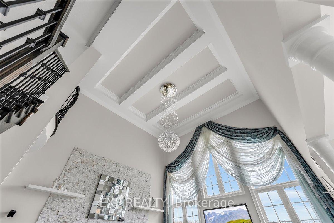
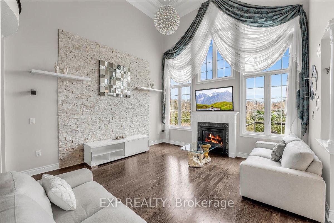
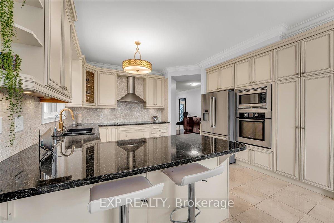
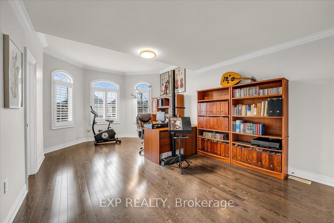
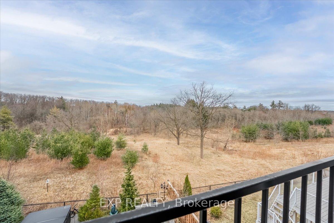
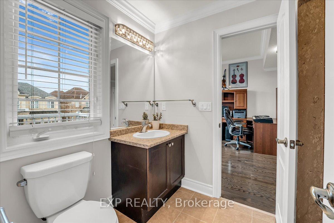
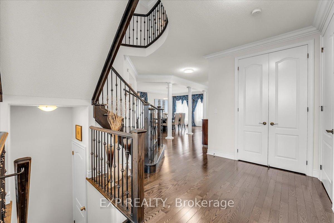
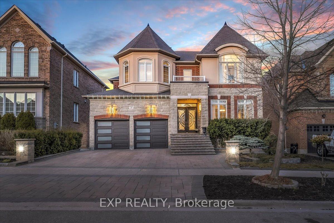
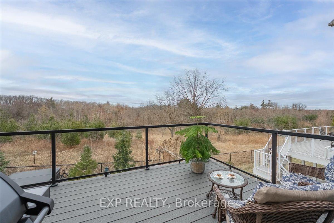
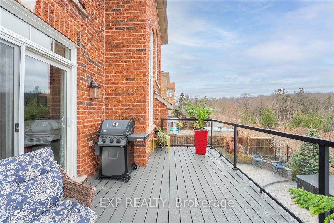
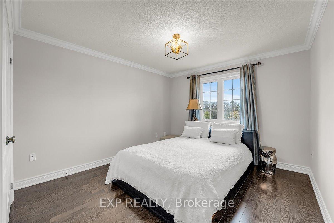
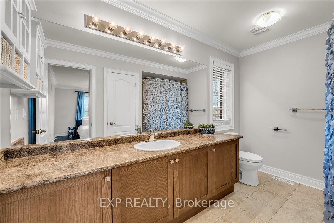
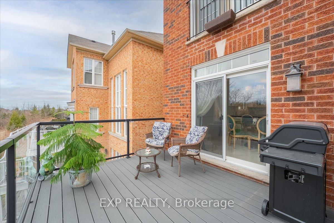
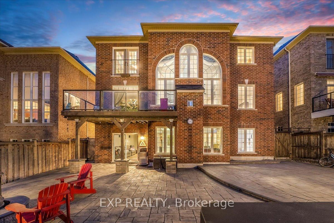
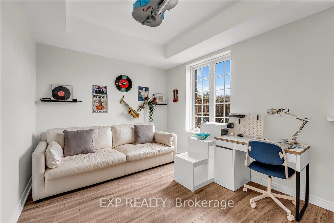
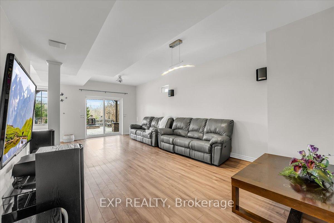
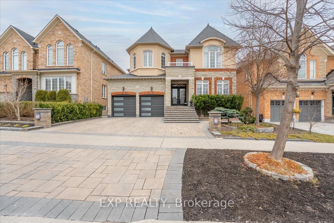
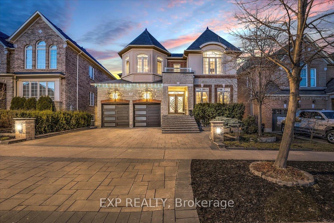
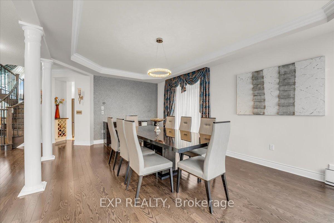
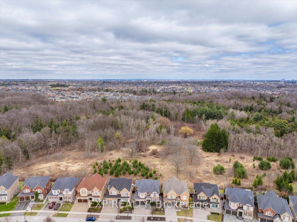
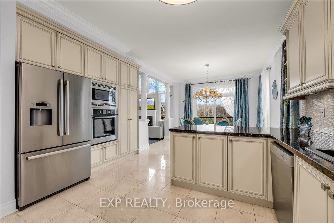
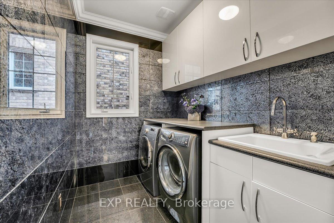
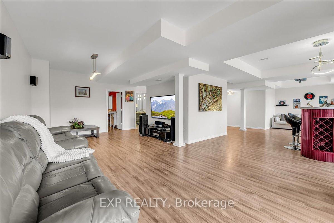
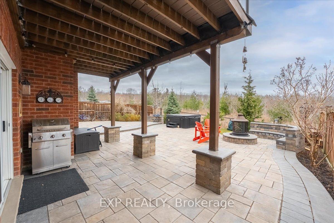
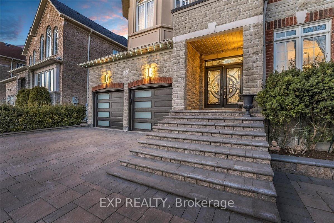
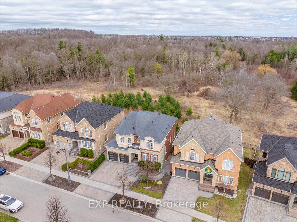
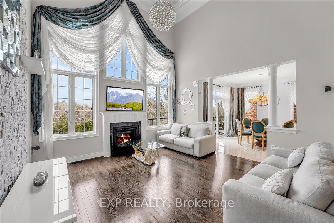
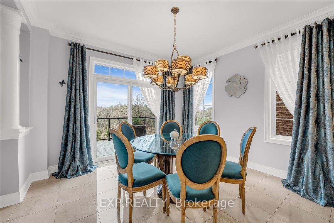
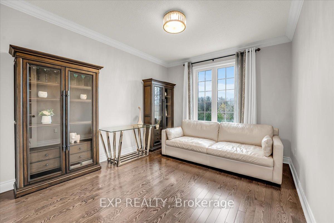
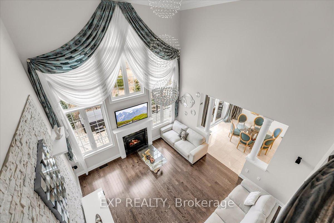
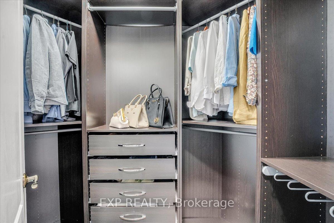
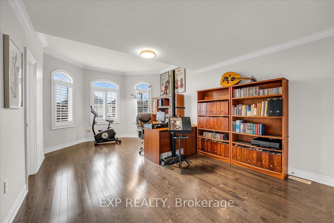
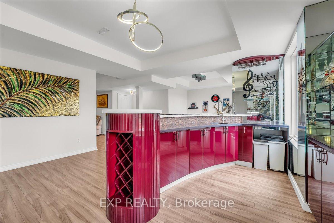
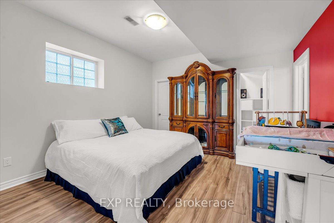
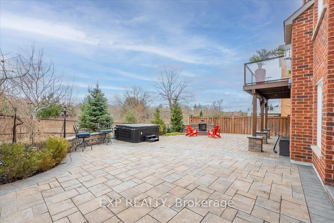
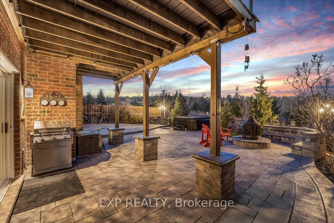
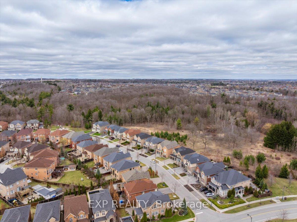
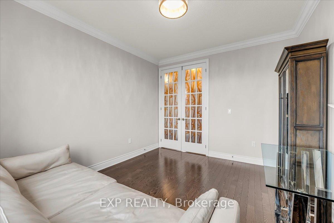
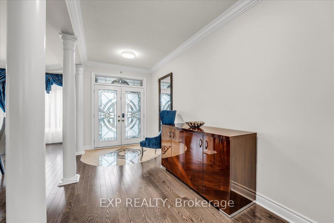
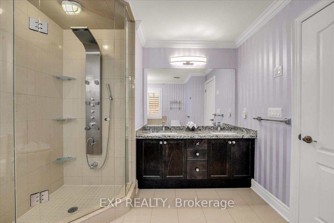
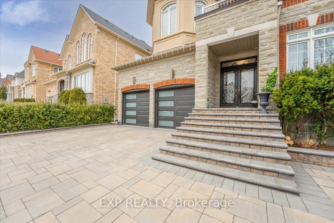
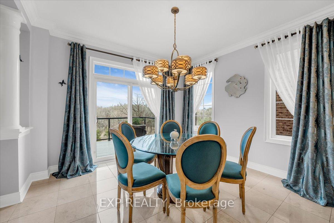
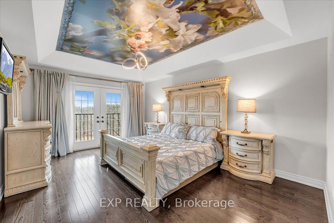

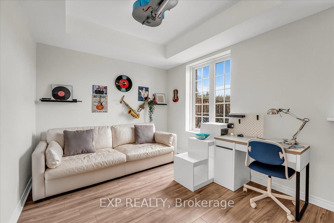
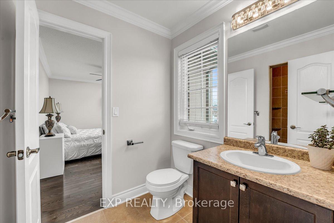
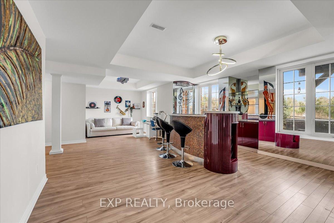
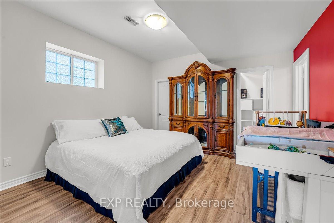
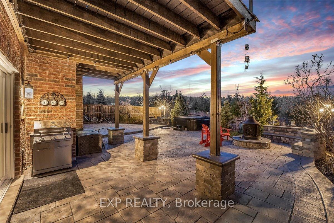
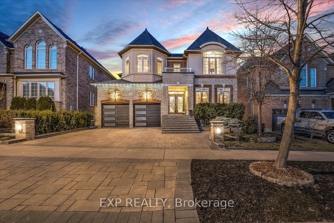
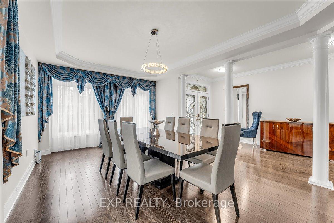
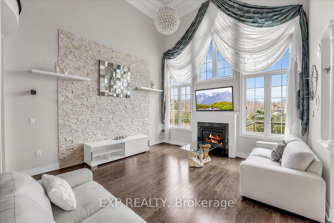
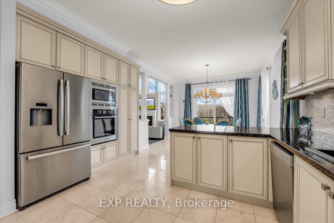
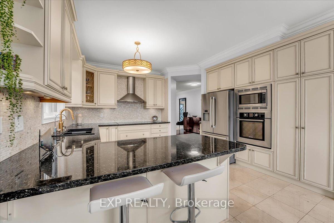
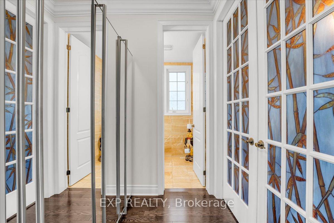
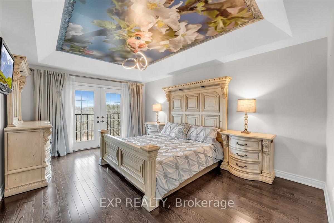

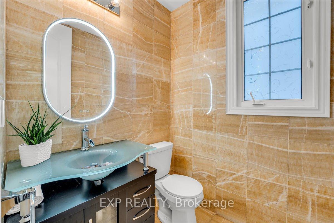
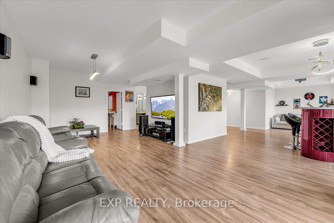
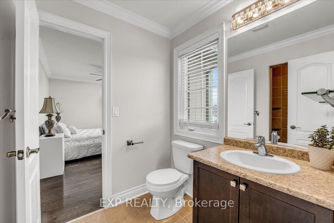
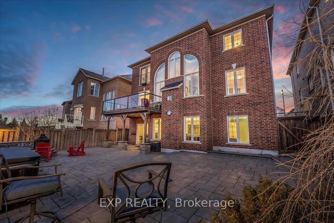
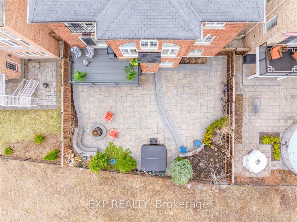
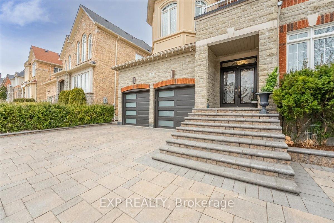
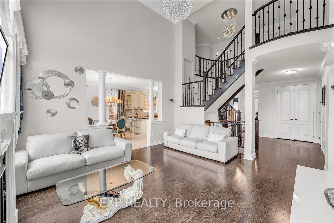
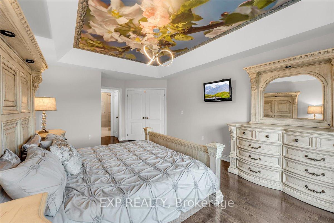
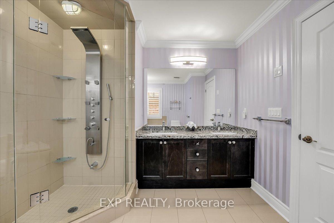
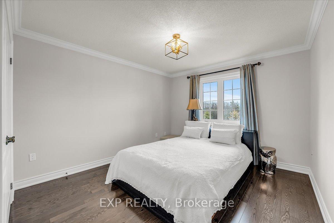
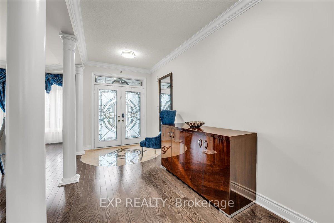
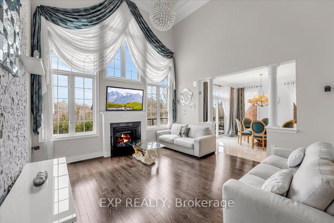
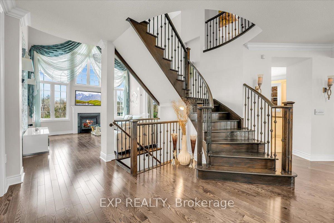
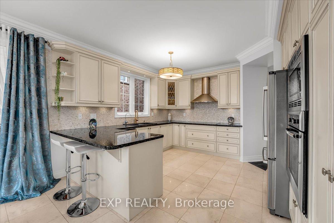
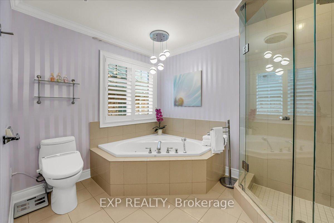
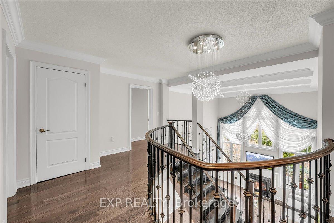
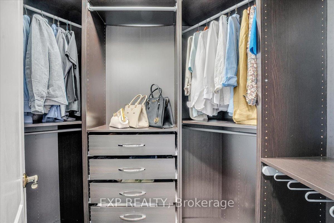
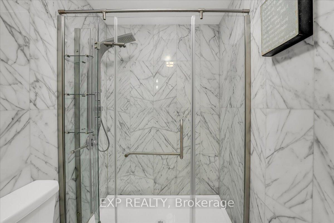
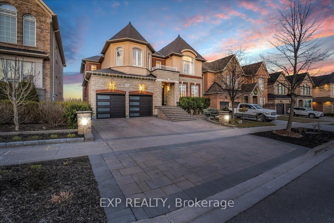
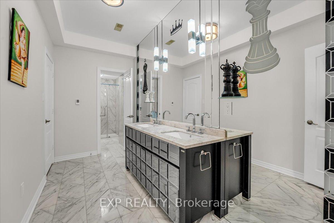
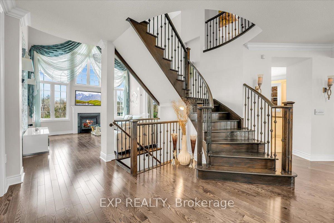
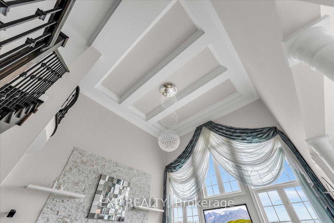
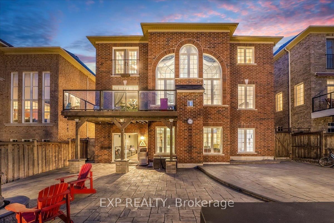
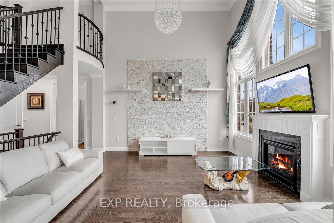
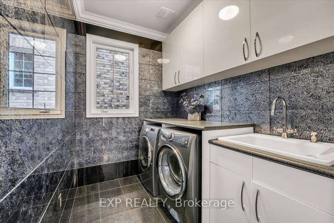
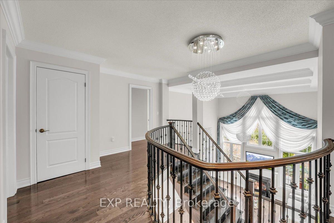
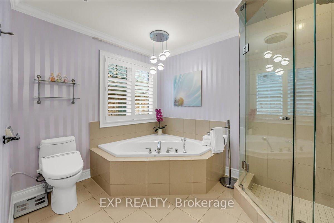
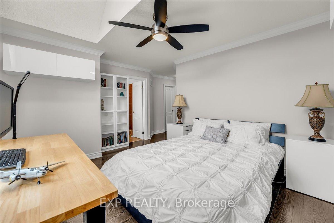
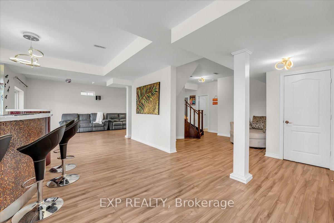
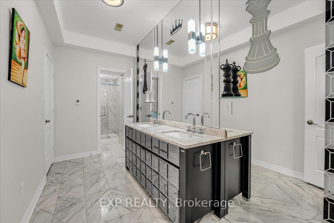
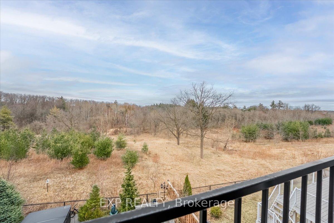
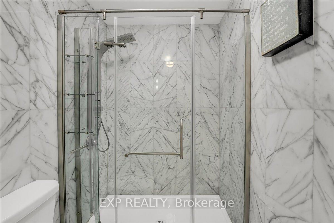
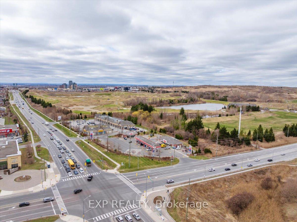
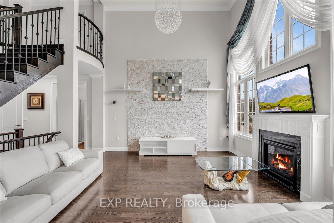
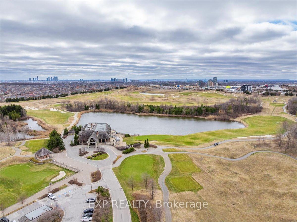
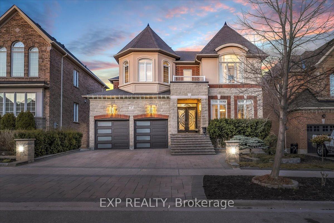
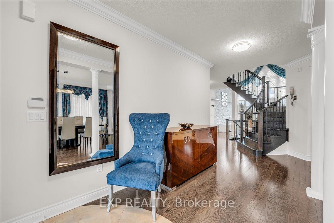
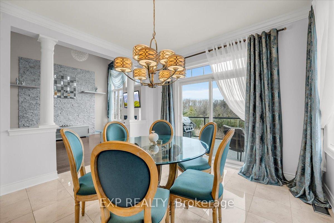
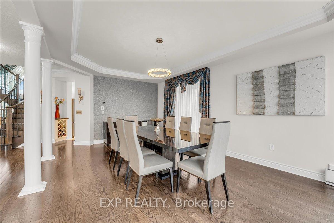
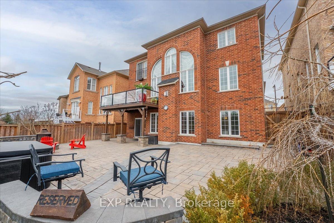





































































































| Beautiful Ravine Home Backing Onto Conservation Area ,Spacious and well-maintained 4+1 bedroom home in a stunning natural setting! Surrounded by forest, trails, and a peaceful pond . Enjoy morning coffee on the balcony overlooking the ravine. The main floor features 18-ft ceilings in the family room, a white stone accent wall with built-in fireplace, a private office, and a custom kitchen with walkout to a deck with gorgeous views. Upstairs offers 4 bedrooms, including a primary suite with Juliet balcony, walk-in closet, and spa-like 5-pc ensuite. The other 2 bedrooms share a 4-pc semi-ensuite bath and 4th brm has 4-pc ensuite, closets organizer in all brms. Finished walk-out basement includes an extra bedroom, kitchenette with bar, spacious rec area, and walkout to a cozy patio with firepit and hot tub perfect for entertaining! Beautiful interlock in front and backyard. Located near schools, transit, and shopping. A rare ravine-lot gem in a peaceful, scenic community. |
| Price | $2,998,000 |
| Taxes: | $8651.00 |
| Assessment Year: | 2024 |
| Occupancy: | Owner |
| Address: | 29 William Bowes Boul , Vaughan, L6A 4B1, York |
| Directions/Cross Streets: | Dufferin/Major Mac |
| Rooms: | 10 |
| Rooms +: | 4 |
| Bedrooms: | 4 |
| Bedrooms +: | 1 |
| Family Room: | T |
| Basement: | Finished wit, Separate Ent |
| Level/Floor | Room | Length(ft) | Width(ft) | Descriptions | |
| Room 1 | Main | Living Ro | 22.01 | 12.66 | Hardwood Floor, Large Window, Coffered Ceiling(s) |
| Room 2 | Main | Family Ro | 16.01 | 14.99 | Overlooks Ravine, Fireplace, Coffered Ceiling(s) |
| Room 3 | Main | Kitchen | 13.45 | 12 | B/I Appliances, Granite Counters, B/I Ctr-Top Stove |
| Room 4 | Main | Breakfast | 12 | 12 | W/O To Deck, Overlooks Ravine, Tile Floor |
| Room 5 | Main | Library | 11.64 | 12.99 | Hardwood Floor, Large Window |
| Room 6 | Second | Primary B | 16.99 | 12.33 | Overlooks Ravine, 4 Pc Ensuite, Juliette Balcony |
| Room 7 | Second | Bedroom 2 | 12 | 11.15 | B/I Closet, Large Window, Vaulted Ceiling(s) |
| Room 8 | Second | Bedroom 3 | 16.01 | 12 | Semi Ensuite, Closet Organizers, Large Window |
| Room 9 | Second | Bedroom 4 | 12.66 | 11.32 | Overlooks Park, B/I Closet, 4 Pc Ensuite |
| Room 10 | Basement | Bedroom 5 | 20.99 | 12 | Walk-In Closet(s), 4 Pc Bath, Window |
| Room 11 | Basement | Recreatio | 24.01 | 12 | W/O To Patio, Bar Sink, B/I Bar |
| Washroom Type | No. of Pieces | Level |
| Washroom Type 1 | 5 | Second |
| Washroom Type 2 | 4 | Second |
| Washroom Type 3 | 3 | Second |
| Washroom Type 4 | 2 | Main |
| Washroom Type 5 | 4 | Basement |
| Total Area: | 0.00 |
| Property Type: | Detached |
| Style: | 2-Storey |
| Exterior: | Brick |
| Garage Type: | Built-In |
| Drive Parking Spaces: | 2 |
| Pool: | None |
| Approximatly Square Footage: | 3000-3500 |
| CAC Included: | N |
| Water Included: | N |
| Cabel TV Included: | N |
| Common Elements Included: | N |
| Heat Included: | N |
| Parking Included: | N |
| Condo Tax Included: | N |
| Building Insurance Included: | N |
| Fireplace/Stove: | Y |
| Heat Type: | Forced Air |
| Central Air Conditioning: | Central Air |
| Central Vac: | Y |
| Laundry Level: | Syste |
| Ensuite Laundry: | F |
| Sewers: | Septic |
$
%
Years
This calculator is for demonstration purposes only. Always consult a professional
financial advisor before making personal financial decisions.
| Although the information displayed is believed to be accurate, no warranties or representations are made of any kind. |
| EXP REALTY |
- Listing -1 of 0
|
|

Dir:
416-901-9881
Bus:
416-901-8881
Fax:
416-901-9881
| Virtual Tour | Book Showing | Email a Friend |
Jump To:
At a Glance:
| Type: | Freehold - Detached |
| Area: | York |
| Municipality: | Vaughan |
| Neighbourhood: | Patterson |
| Style: | 2-Storey |
| Lot Size: | x 106.73(Feet) |
| Approximate Age: | |
| Tax: | $8,651 |
| Maintenance Fee: | $0 |
| Beds: | 4+1 |
| Baths: | 5 |
| Garage: | 0 |
| Fireplace: | Y |
| Air Conditioning: | |
| Pool: | None |
Locatin Map:
Payment Calculator:

Contact Info
SOLTANIAN REAL ESTATE
Brokerage sharon@soltanianrealestate.com SOLTANIAN REAL ESTATE, Brokerage Independently owned and operated. 175 Willowdale Avenue #100, Toronto, Ontario M2N 4Y9 Office: 416-901-8881Fax: 416-901-9881Cell: 416-901-9881Office LocationFind us on map
Listing added to your favorite list
Looking for resale homes?

By agreeing to Terms of Use, you will have ability to search up to 305579 listings and access to richer information than found on REALTOR.ca through my website.

