$4,500
Available - For Rent
Listing ID: X12093133
127 Britannia Road , Britannia - Lincoln Heights and Area, K2B 5X1, Ottawa

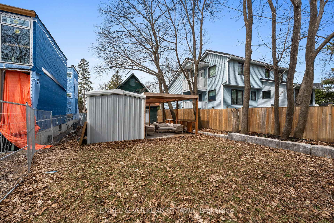
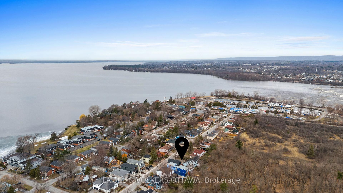
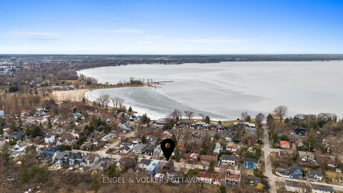

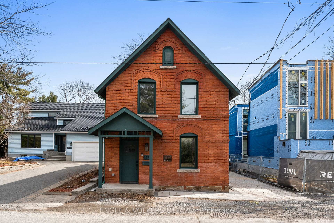
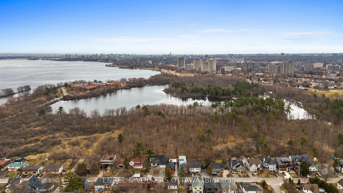
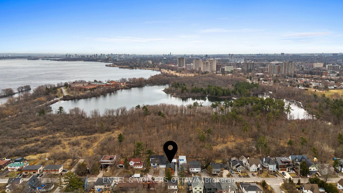
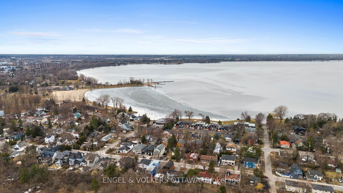
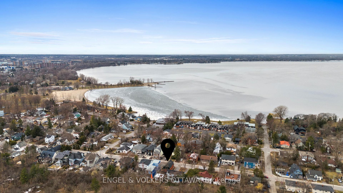
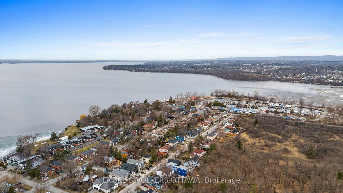
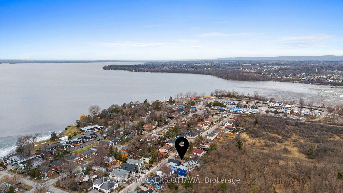
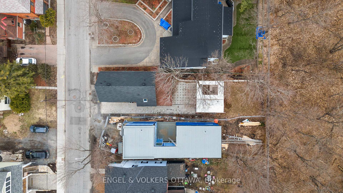
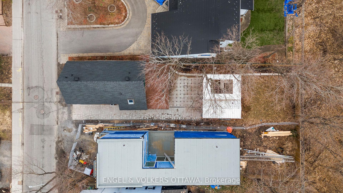
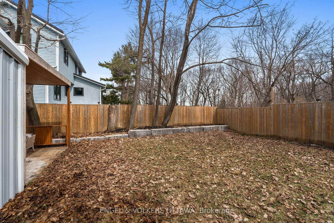
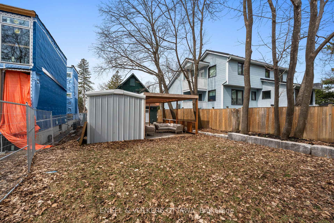
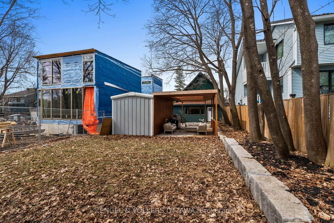
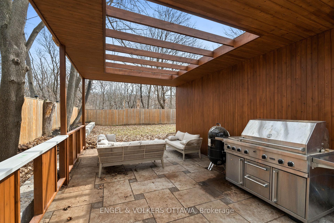
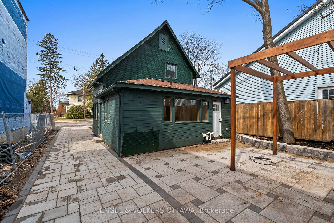
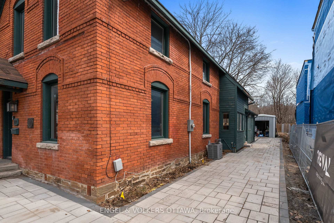
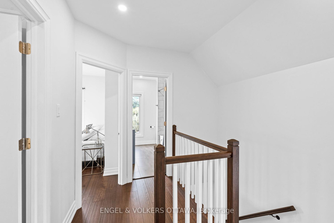
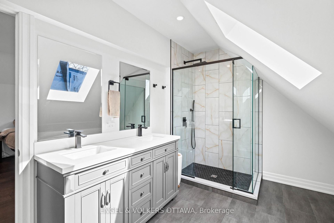

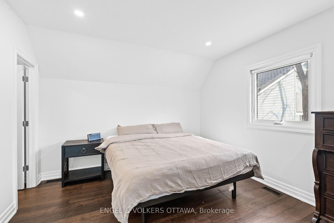
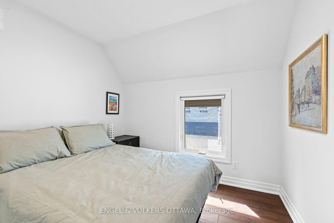
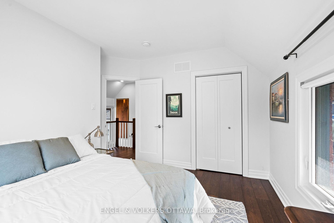
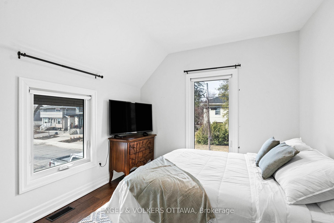
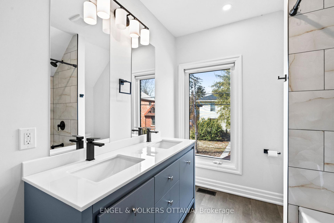
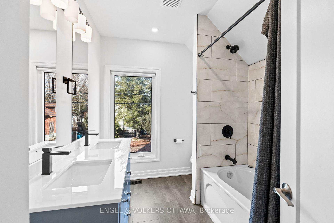
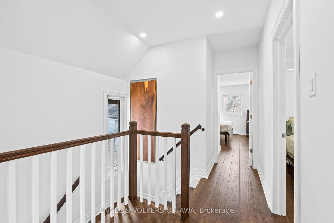
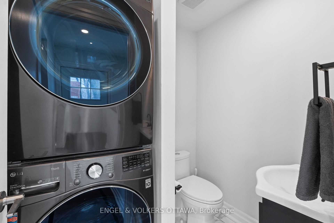
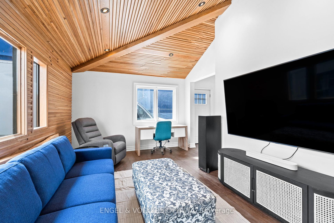
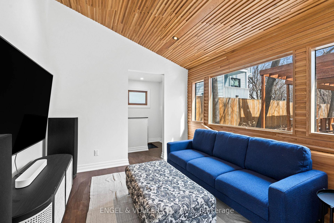
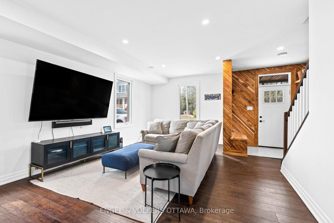
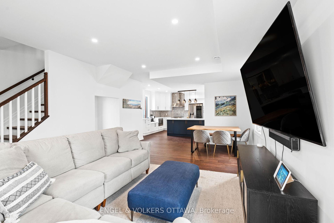
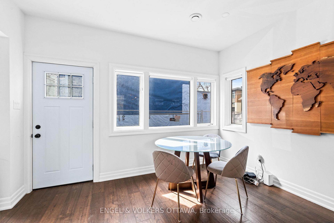
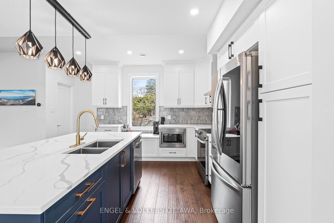
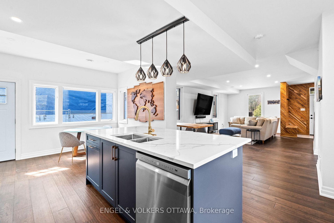
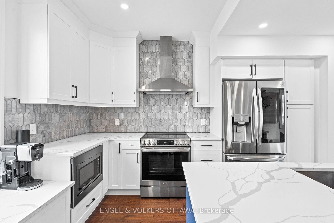
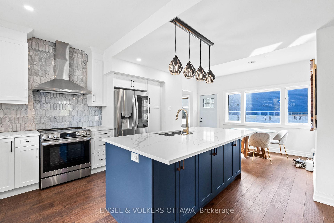
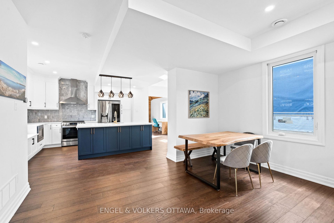
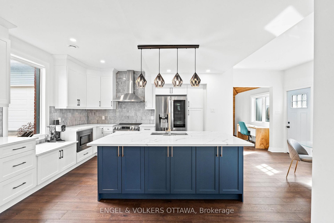
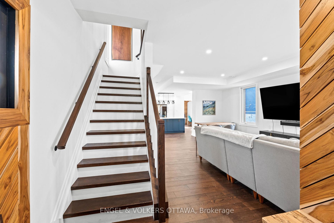
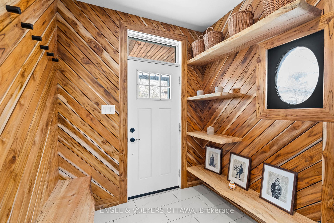
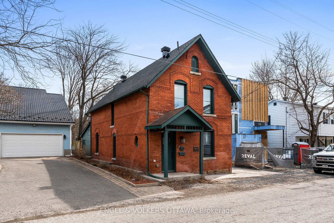
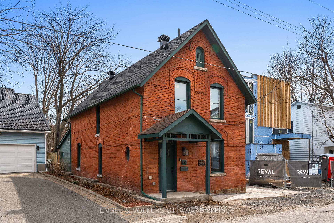
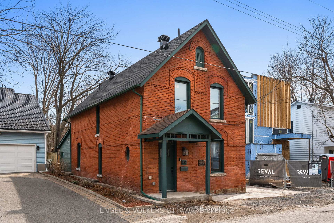
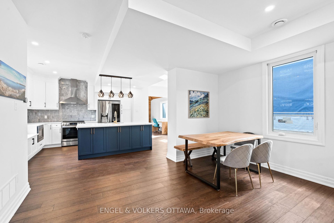
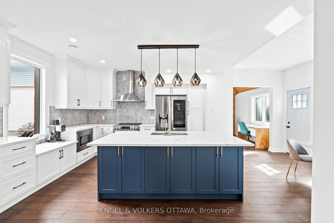
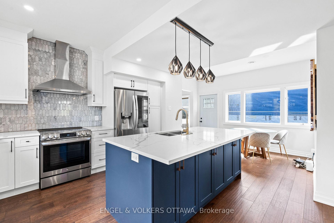
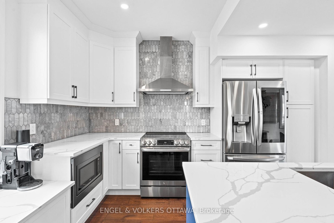
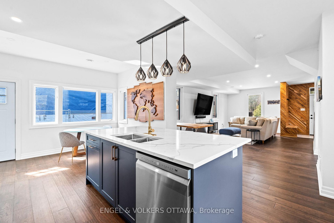
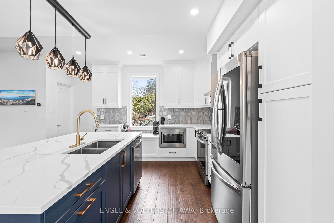
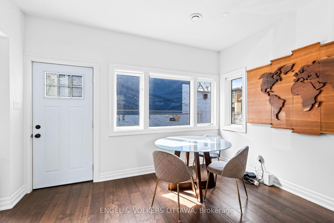
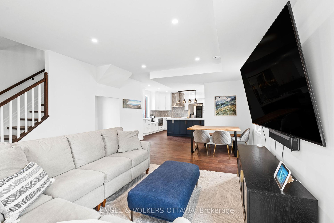
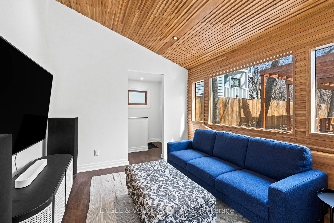
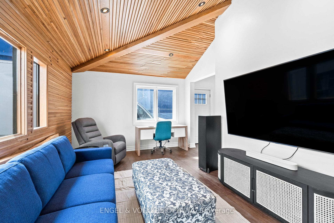
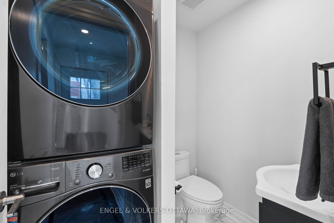
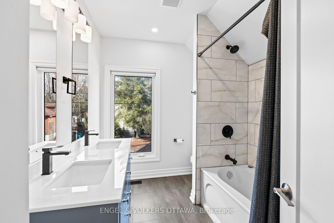
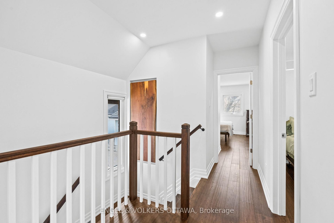
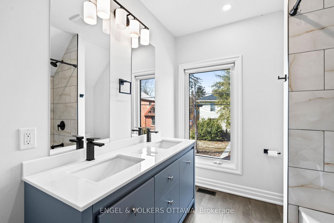
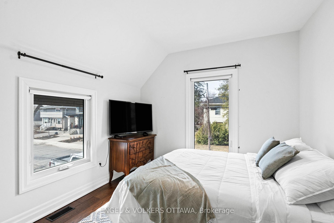


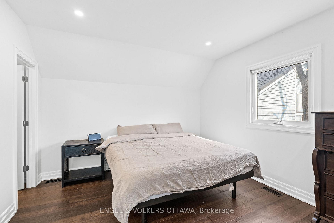
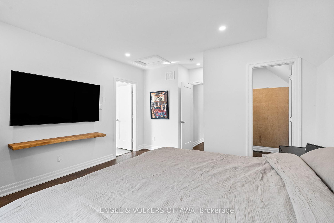
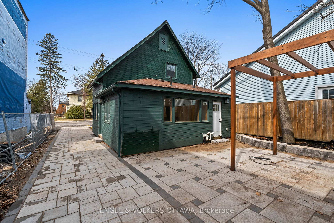
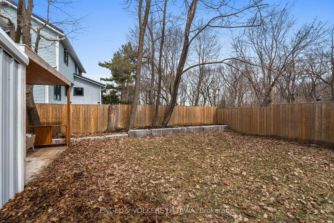

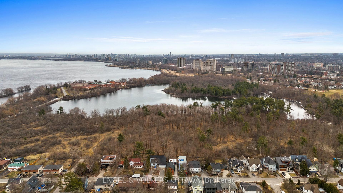
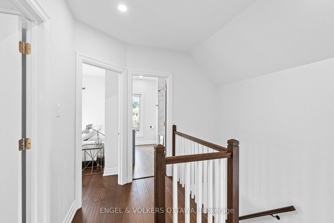
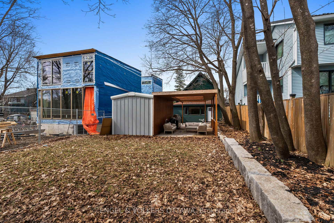
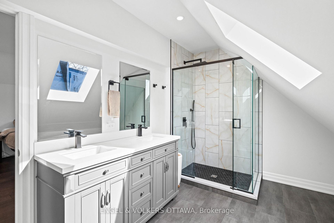
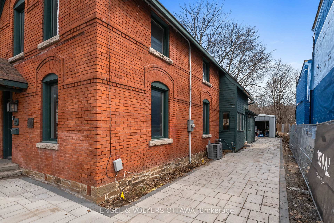
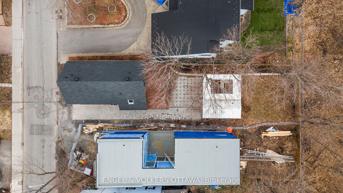
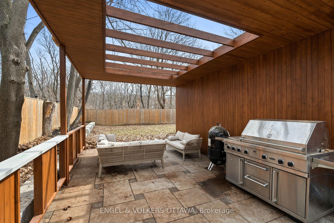
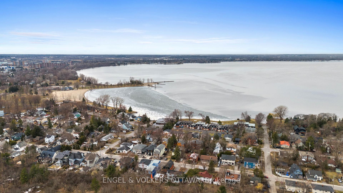













































































| This stunning, fully rebuilt **fully furnished** century home in Britannia Village offers modern living in a truly serene setting. Situated on an extra-deep lot backing directly onto Mud Lake Conservation Area, its just a short walk to Britannia Beach, the Yacht Club, and Ottawas scenic bike paths.Renovated down to the studs in 2021 with todays standards in mind, the home features wide-plank engineered oak flooring, a custom kitchen with quartz counters and stainless appliances, and an open-concept main floor with elegant living, dining, and family spaces. The upper level includes a luxurious primary suite with walk-in closet and spa-like ensuite, plus two additional bedrooms and a beautifully finished family bath.A rare opportunity to lease a heritage-inspired home with modern finishes, in one of Ottawas most picturesque neighbourhoods. |
| Price | $4,500 |
| Taxes: | $0.00 |
| Occupancy: | Vacant |
| Address: | 127 Britannia Road , Britannia - Lincoln Heights and Area, K2B 5X1, Ottawa |
| Acreage: | Not Appl |
| Directions/Cross Streets: | From Carling North on Britannia |
| Rooms: | 10 |
| Rooms +: | 0 |
| Bedrooms: | 3 |
| Bedrooms +: | 0 |
| Family Room: | F |
| Basement: | Crawl Space |
| Furnished: | Furn |
| Level/Floor | Room | Length(ft) | Width(ft) | Descriptions | |
| Room 1 | Main | Living Ro | 4.4 | 6.92 | |
| Room 2 | Main | Kitchen | 15.19 | 10 | |
| Room 3 | Main | Dining Ro | 6.76 | 9.91 | |
| Room 4 | Main | Family Ro | 15.71 | 10.5 | |
| Room 5 | Main | Powder Ro | 6.4 | 5.08 | 2 Pc Bath |
| Room 6 | Second | Bathroom | 7.9 | 7.51 | 5 Pc Bath |
| Room 7 | Second | Primary B | 11.91 | 13.09 | Walk-In Closet(s) |
| Room 8 | Second | Bathroom | 12.6 | 7.84 | 4 Pc Ensuite |
| Room 9 | Second | Bedroom 2 | 10.2 | 11.71 | |
| Room 10 | Second | Bedroom 3 | 10 | 8.92 |
| Washroom Type | No. of Pieces | Level |
| Washroom Type 1 | 2 | Main |
| Washroom Type 2 | 4 | Second |
| Washroom Type 3 | 5 | Second |
| Washroom Type 4 | 0 | |
| Washroom Type 5 | 0 |
| Total Area: | 0.00 |
| Property Type: | Detached |
| Style: | 2-Storey |
| Exterior: | Brick |
| Garage Type: | None |
| (Parking/)Drive: | Lane |
| Drive Parking Spaces: | 3 |
| Park #1 | |
| Parking Type: | Lane |
| Park #2 | |
| Parking Type: | Lane |
| Pool: | None |
| Laundry Access: | In Bathroom, |
| Other Structures: | Shed, Fence - |
| Property Features: | Park, Wooded/Treed |
| CAC Included: | N |
| Water Included: | N |
| Cabel TV Included: | N |
| Common Elements Included: | N |
| Heat Included: | N |
| Parking Included: | Y |
| Condo Tax Included: | N |
| Building Insurance Included: | N |
| Fireplace/Stove: | N |
| Heat Type: | Forced Air |
| Central Air Conditioning: | Central Air |
| Central Vac: | N |
| Laundry Level: | Syste |
| Ensuite Laundry: | F |
| Sewers: | Sewer |
| Utilities-Cable: | A |
| Utilities-Hydro: | Y |
| Although the information displayed is believed to be accurate, no warranties or representations are made of any kind. |
| ENGEL & VOLKERS OTTAWA |
- Listing -1 of 0
|
|

Dir:
416-901-9881
Bus:
416-901-8881
Fax:
416-901-9881
| Book Showing | Email a Friend |
Jump To:
At a Glance:
| Type: | Freehold - Detached |
| Area: | Ottawa |
| Municipality: | Britannia - Lincoln Heights and Area |
| Neighbourhood: | 6102 - Britannia |
| Style: | 2-Storey |
| Lot Size: | x 130.64(Feet) |
| Approximate Age: | |
| Tax: | $0 |
| Maintenance Fee: | $0 |
| Beds: | 3 |
| Baths: | 3 |
| Garage: | 0 |
| Fireplace: | N |
| Air Conditioning: | |
| Pool: | None |
Locatin Map:

Contact Info
SOLTANIAN REAL ESTATE
Brokerage sharon@soltanianrealestate.com SOLTANIAN REAL ESTATE, Brokerage Independently owned and operated. 175 Willowdale Avenue #100, Toronto, Ontario M2N 4Y9 Office: 416-901-8881Fax: 416-901-9881Cell: 416-901-9881Office LocationFind us on map
Listing added to your favorite list
Looking for resale homes?

By agreeing to Terms of Use, you will have ability to search up to 305579 listings and access to richer information than found on REALTOR.ca through my website.

