$2,700
Available - For Rent
Listing ID: X12092200
241 Phillip Stre East , Gravenhurst, P1P 1J3, Muskoka
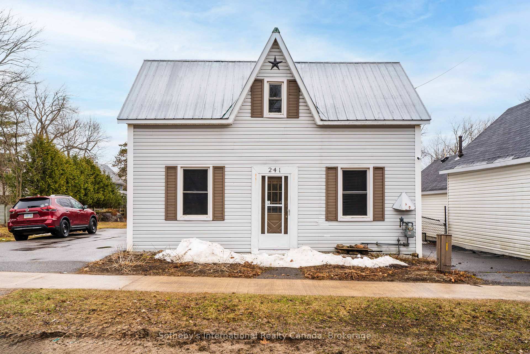
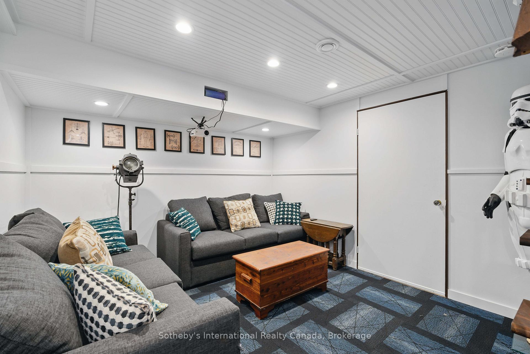
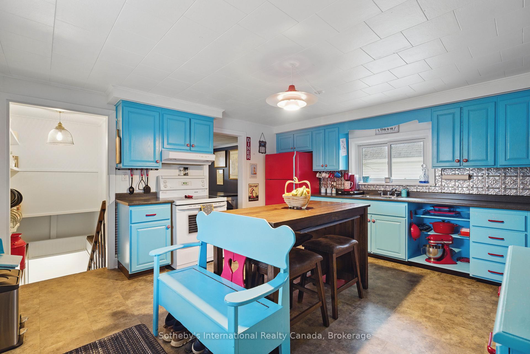
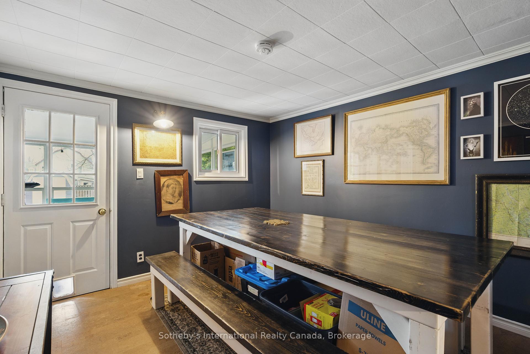
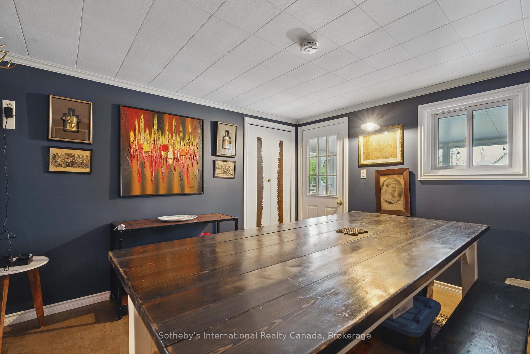
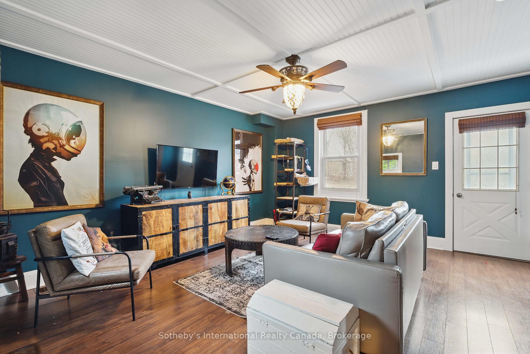
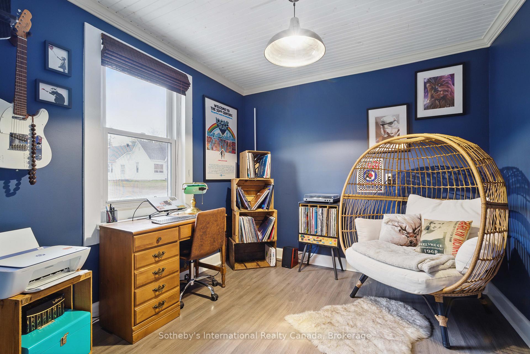

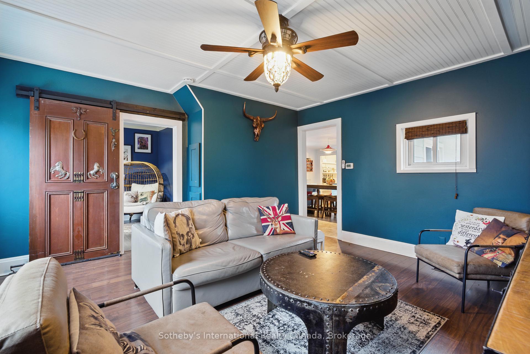
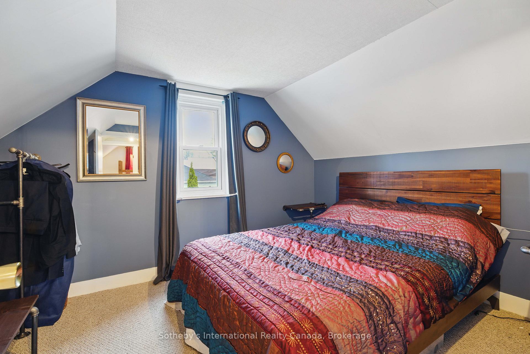
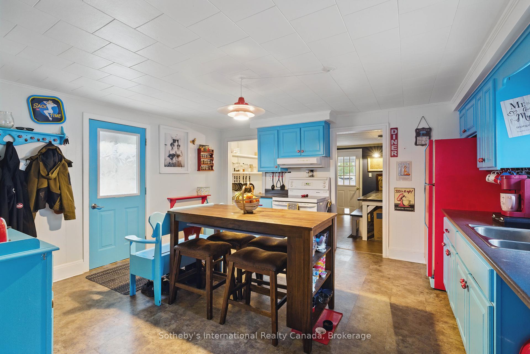
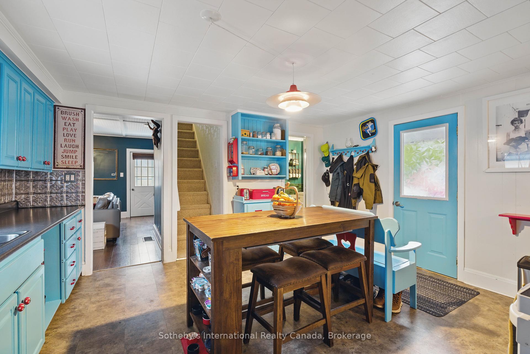
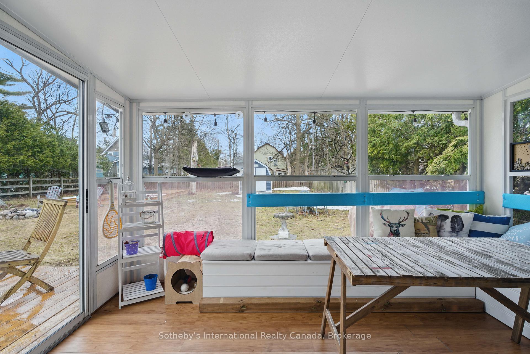
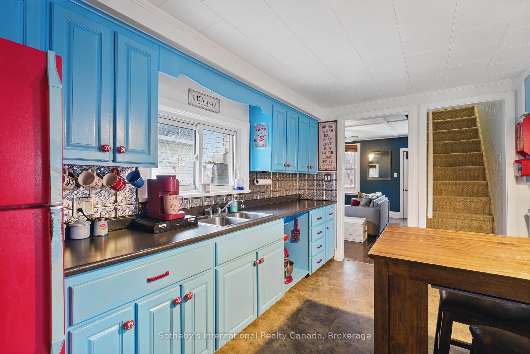
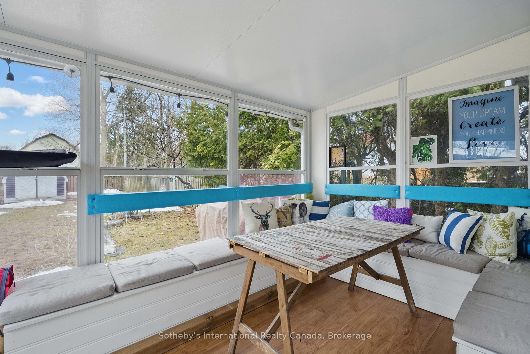
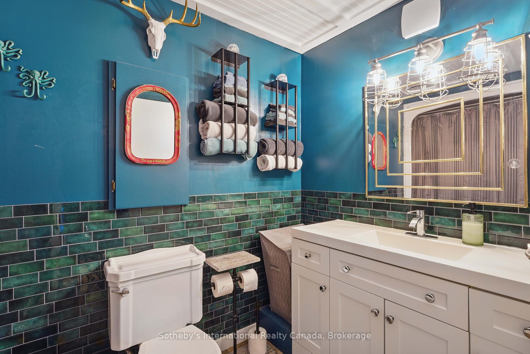
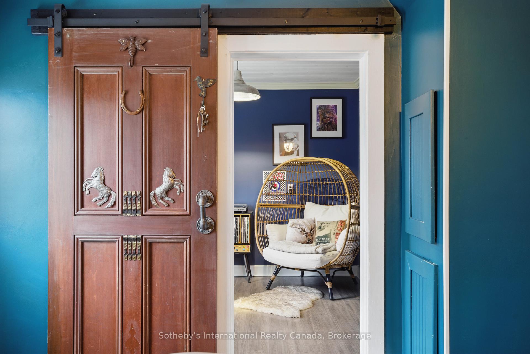
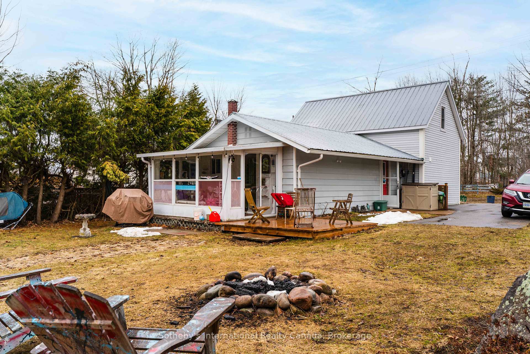
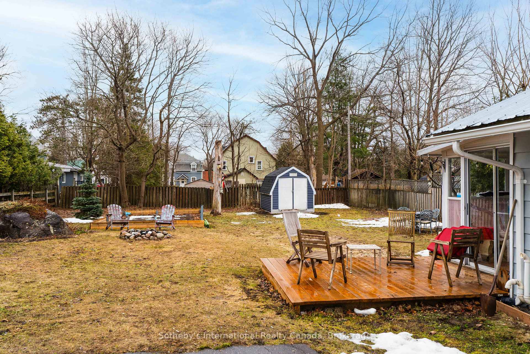
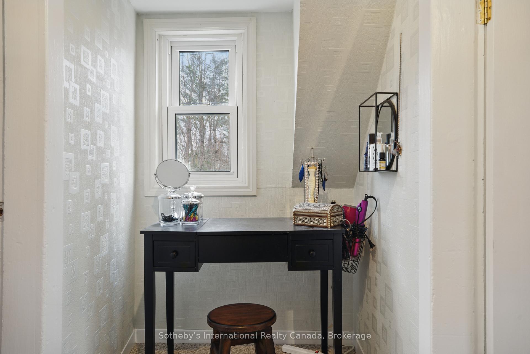
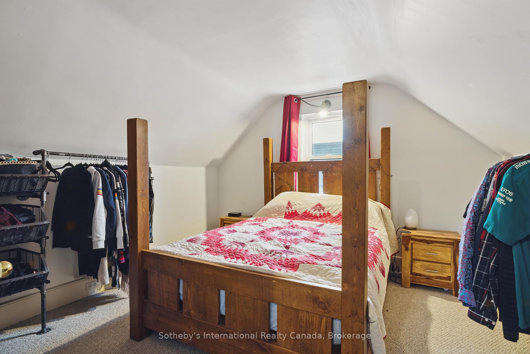





















| 1.5-storey home for lease in downtown Gravenhurst, Muskoka. This home features two bedrooms on the second floor, plus a main-floor office that could easily be converted back into a bedroom. The recently renovated basement offers a cozy additional living area, complete with a projector and screen. A second toilet and extra storage in the basement add convenience. The main floor includes a kitchen, living room, dining room, and a 4-piece bathroom. Enjoy your morning coffee in the adorable sun porch located at the back of the house. Walking distance to all amenities and Gull Lake Park, which features a ball diamond, boat launch, farmers' market, and various summer events. Offered unfurnished. 3 parking spaces. Minimum one-year lease. Occupancy available May 23rd 2025. |
| Price | $2,700 |
| Taxes: | $0.00 |
| Occupancy: | Owner |
| Address: | 241 Phillip Stre East , Gravenhurst, P1P 1J3, Muskoka |
| Acreage: | < .50 |
| Directions/Cross Streets: | Bethune Dr S |
| Rooms: | 10 |
| Bedrooms: | 2 |
| Bedrooms +: | 1 |
| Family Room: | F |
| Basement: | Partially Fi |
| Furnished: | Unfu |
| Level/Floor | Room | Length(ft) | Width(ft) | Descriptions | |
| Room 1 | Main | Kitchen | 15.15 | 13.58 | |
| Room 2 | Main | Living Ro | 15.15 | 14.66 | |
| Room 3 | Main | Office | 11.09 | 10.5 | |
| Room 4 | Main | Bathroom | 9.84 | 9.84 | 4 Pc Bath |
| Room 5 | Second | Bedroom | 11.09 | 11.09 | |
| Room 6 | Second | Bedroom 2 | 11.74 | 9.84 | |
| Room 7 | Basement | Common Ro | 25.16 | 9.51 | |
| Room 8 | Basement | Laundry | 12.6 | 7.74 | |
| Room 9 | Main | Dining Ro | 9.84 | 9.84 |
| Washroom Type | No. of Pieces | Level |
| Washroom Type 1 | 4 | Main |
| Washroom Type 2 | 0 | |
| Washroom Type 3 | 0 | |
| Washroom Type 4 | 0 | |
| Washroom Type 5 | 0 |
| Total Area: | 0.00 |
| Approximatly Age: | 100+ |
| Property Type: | Detached |
| Style: | 1 1/2 Storey |
| Exterior: | Aluminum Siding, Vinyl Siding |
| Garage Type: | None |
| Drive Parking Spaces: | 3 |
| Pool: | None |
| Laundry Access: | In Basement |
| Other Structures: | Garden Shed |
| Approximatly Age: | 100+ |
| Approximatly Square Footage: | 1100-1500 |
| CAC Included: | N |
| Water Included: | Y |
| Cabel TV Included: | N |
| Common Elements Included: | N |
| Heat Included: | N |
| Parking Included: | N |
| Condo Tax Included: | N |
| Building Insurance Included: | N |
| Fireplace/Stove: | N |
| Heat Type: | Forced Air |
| Central Air Conditioning: | Central Air |
| Central Vac: | N |
| Laundry Level: | Syste |
| Ensuite Laundry: | F |
| Sewers: | Sewer |
| Utilities-Hydro: | Y |
| Although the information displayed is believed to be accurate, no warranties or representations are made of any kind. |
| Sotheby's International Realty Canada |
- Listing -1 of 0
|
|

Dir:
416-901-9881
Bus:
416-901-8881
Fax:
416-901-9881
| Book Showing | Email a Friend |
Jump To:
At a Glance:
| Type: | Freehold - Detached |
| Area: | Muskoka |
| Municipality: | Gravenhurst |
| Neighbourhood: | Muskoka (S) |
| Style: | 1 1/2 Storey |
| Lot Size: | x 132.00(Acres) |
| Approximate Age: | 100+ |
| Tax: | $0 |
| Maintenance Fee: | $0 |
| Beds: | 2+1 |
| Baths: | 1 |
| Garage: | 0 |
| Fireplace: | N |
| Air Conditioning: | |
| Pool: | None |
Locatin Map:

Contact Info
SOLTANIAN REAL ESTATE
Brokerage sharon@soltanianrealestate.com SOLTANIAN REAL ESTATE, Brokerage Independently owned and operated. 175 Willowdale Avenue #100, Toronto, Ontario M2N 4Y9 Office: 416-901-8881Fax: 416-901-9881Cell: 416-901-9881Office LocationFind us on map
Listing added to your favorite list
Looking for resale homes?

By agreeing to Terms of Use, you will have ability to search up to 305579 listings and access to richer information than found on REALTOR.ca through my website.

