$1,099,900
Available - For Sale
Listing ID: W12093146
1059 Westmount Aven , Mississauga, L5E 1X5, Peel
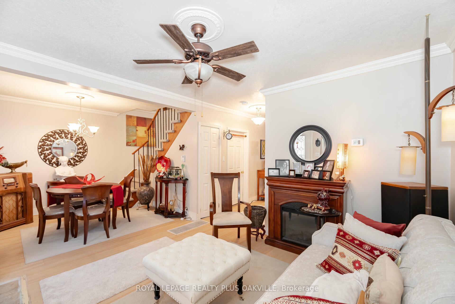
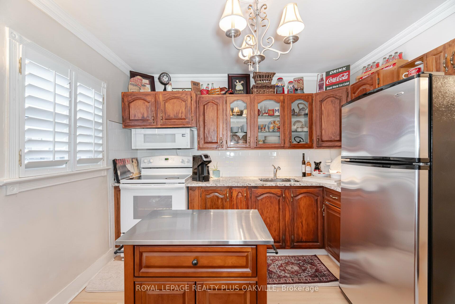
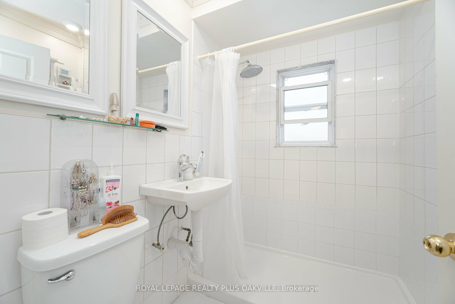

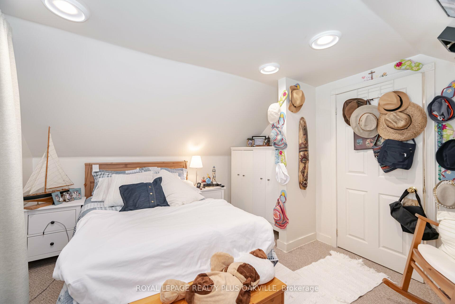
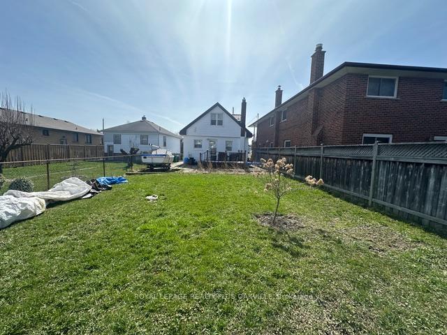
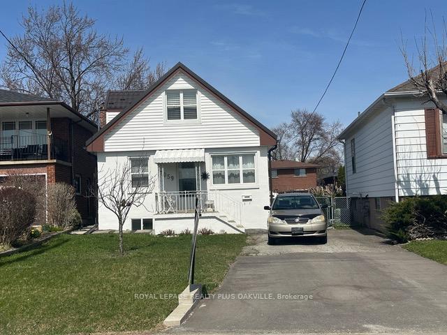
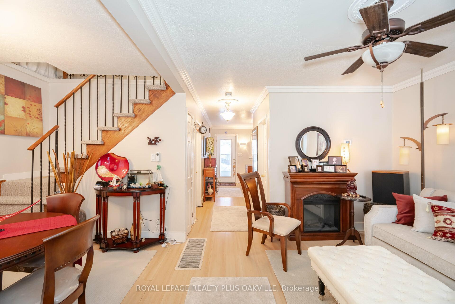
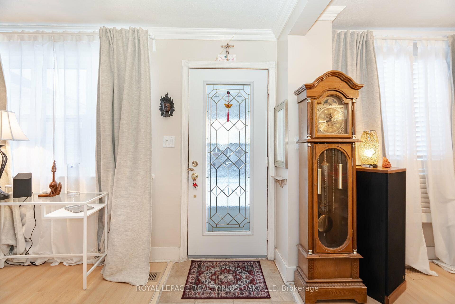
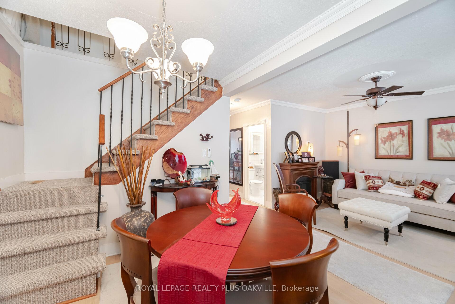
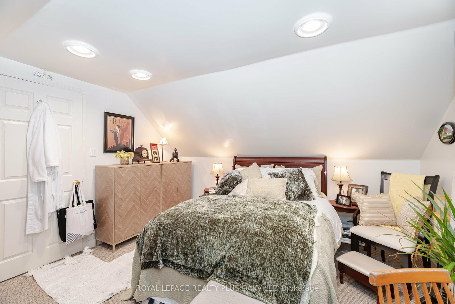
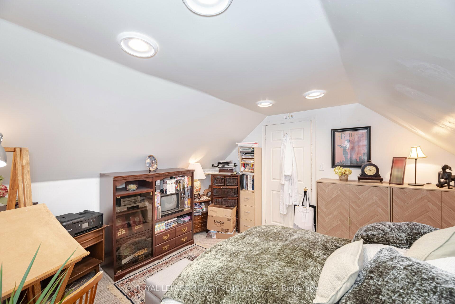
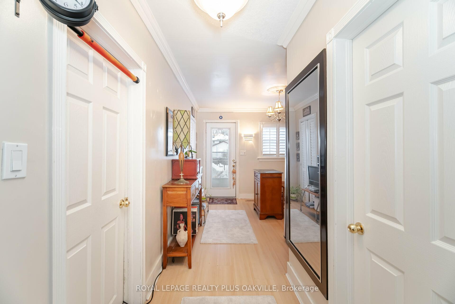
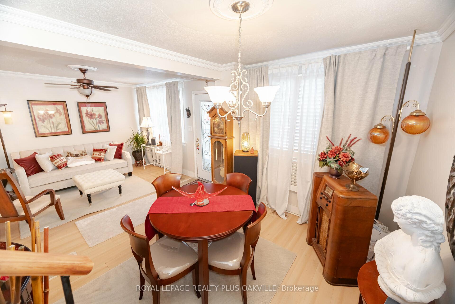
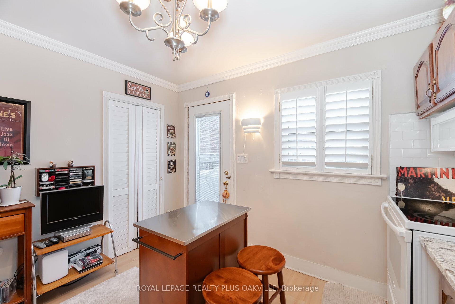
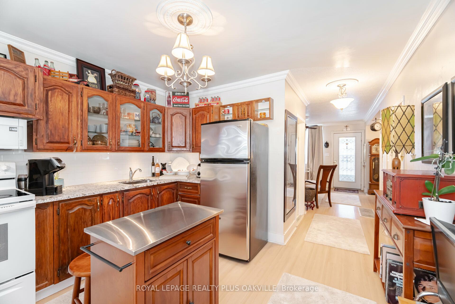
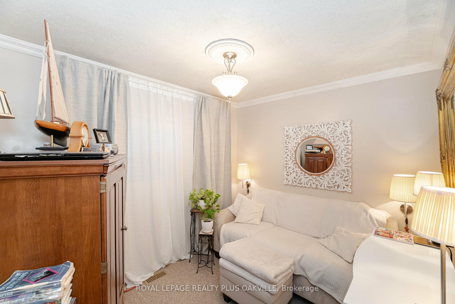
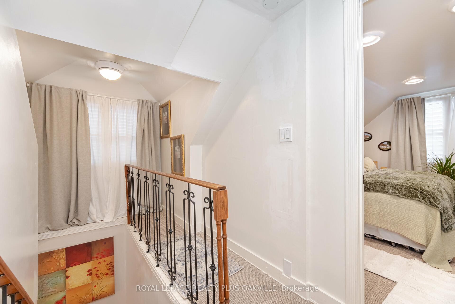
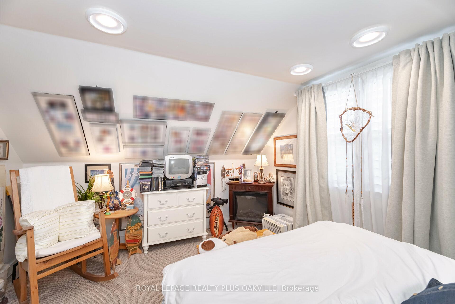

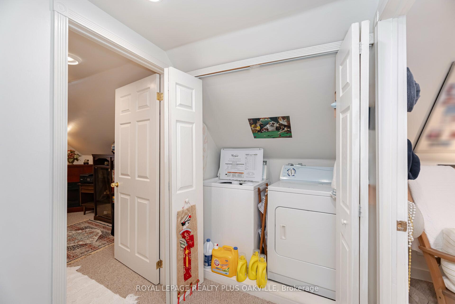
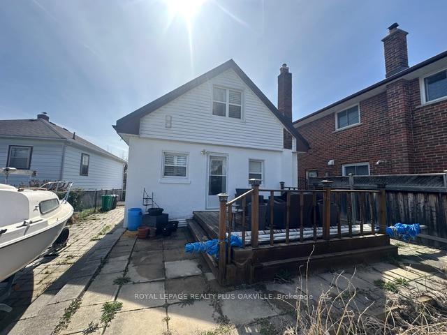
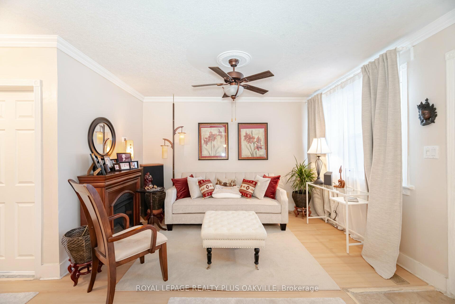
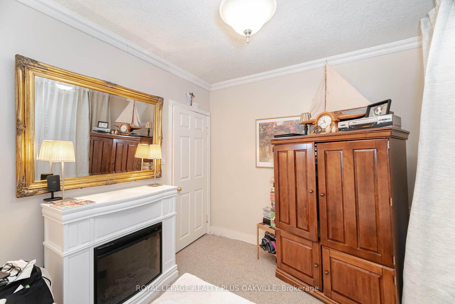
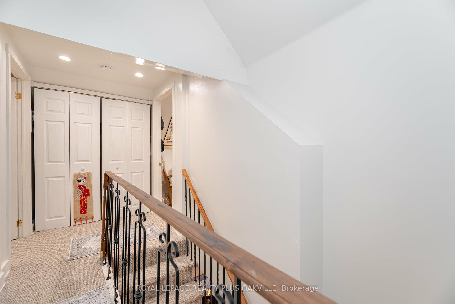
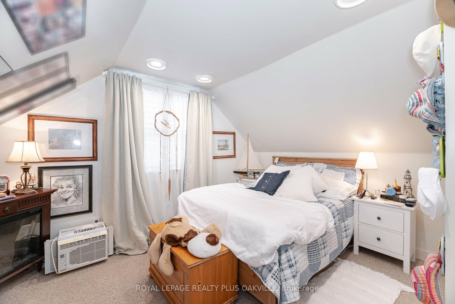
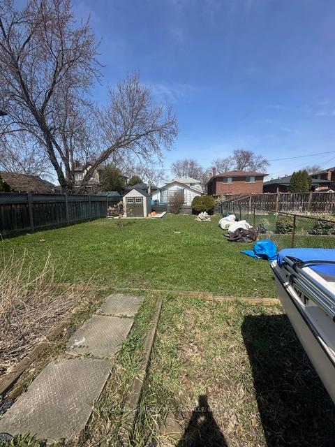



























| Cute as a button! This detach home is situated On a Quiet Family Friendly Street just steps to Lakeshore. Large lot! 33 foot by 132 foot lot with privacy and a 12x12 Deck, Interlocking and Newer Shed. Sun-filled with Natural Light. Freshly painted exterior, metal roof, newer windows,2-year old high efficiency furnace. Newer hot water heater gas, owned. Newer stove, fridge, microwave, renovated Kitchen with Granite Countertop W/O to a Deck. Renovated Washroom with walk-in Shower. Crown molding in the entire house. New Front and Back Door. Very well cared for home. Situated steps from the lake, marina, trails, and parks. Mins to Shops, Schools, Major Highways & More. Near Port Credit, and Go Train to Downtown Toronto. Minutes to Sherway Gardens, the airport and more! Truly a Must See! |
| Price | $1,099,900 |
| Taxes: | $4174.72 |
| Occupancy: | Owner |
| Address: | 1059 Westmount Aven , Mississauga, L5E 1X5, Peel |
| Acreage: | < .50 |
| Directions/Cross Streets: | Lakeshore/Third |
| Rooms: | 6 |
| Bedrooms: | 3 |
| Bedrooms +: | 0 |
| Family Room: | F |
| Basement: | Crawl Space |
| Level/Floor | Room | Length(ft) | Width(ft) | Descriptions | |
| Room 1 | Main | Living Ro | 12 | 9.84 | Laminate, Separate Room |
| Room 2 | Main | Dining Ro | 10.17 | 9.84 | Laminate, Separate Room |
| Room 3 | Main | Kitchen | 11.32 | 10.33 | Laminate, Renovated, Backsplash |
| Room 4 | Main | Bedroom 3 | 10 | 8.53 | |
| Room 5 | Main | Utility R | 10 | 3.94 | |
| Room 6 | Second | Primary B | 11.15 | 10.14 | |
| Room 7 | Second | Bedroom 2 | 12.79 | 9.18 | |
| Room 8 | Second | Laundry | 5.41 | 3.28 |
| Washroom Type | No. of Pieces | Level |
| Washroom Type 1 | 3 | Main |
| Washroom Type 2 | 0 | |
| Washroom Type 3 | 0 | |
| Washroom Type 4 | 0 | |
| Washroom Type 5 | 0 |
| Total Area: | 0.00 |
| Approximatly Age: | 16-30 |
| Property Type: | Detached |
| Style: | 1 1/2 Storey |
| Exterior: | Concrete |
| Garage Type: | None |
| (Parking/)Drive: | Private |
| Drive Parking Spaces: | 3 |
| Park #1 | |
| Parking Type: | Private |
| Park #2 | |
| Parking Type: | Private |
| Pool: | None |
| Approximatly Age: | 16-30 |
| Approximatly Square Footage: | 1100-1500 |
| Property Features: | Marina, Public Transit |
| CAC Included: | N |
| Water Included: | N |
| Cabel TV Included: | N |
| Common Elements Included: | N |
| Heat Included: | N |
| Parking Included: | N |
| Condo Tax Included: | N |
| Building Insurance Included: | N |
| Fireplace/Stove: | N |
| Heat Type: | Forced Air |
| Central Air Conditioning: | Window Unit |
| Central Vac: | N |
| Laundry Level: | Syste |
| Ensuite Laundry: | F |
| Sewers: | Sewer |
$
%
Years
This calculator is for demonstration purposes only. Always consult a professional
financial advisor before making personal financial decisions.
| Although the information displayed is believed to be accurate, no warranties or representations are made of any kind. |
| ROYAL LEPAGE REALTY PLUS OAKVILLE |
- Listing -1 of 0
|
|

Dir:
416-901-9881
Bus:
416-901-8881
Fax:
416-901-9881
| Virtual Tour | Book Showing | Email a Friend |
Jump To:
At a Glance:
| Type: | Freehold - Detached |
| Area: | Peel |
| Municipality: | Mississauga |
| Neighbourhood: | Lakeview |
| Style: | 1 1/2 Storey |
| Lot Size: | x 132.19(Feet) |
| Approximate Age: | 16-30 |
| Tax: | $4,174.72 |
| Maintenance Fee: | $0 |
| Beds: | 3 |
| Baths: | 1 |
| Garage: | 0 |
| Fireplace: | N |
| Air Conditioning: | |
| Pool: | None |
Locatin Map:
Payment Calculator:

Contact Info
SOLTANIAN REAL ESTATE
Brokerage sharon@soltanianrealestate.com SOLTANIAN REAL ESTATE, Brokerage Independently owned and operated. 175 Willowdale Avenue #100, Toronto, Ontario M2N 4Y9 Office: 416-901-8881Fax: 416-901-9881Cell: 416-901-9881Office LocationFind us on map
Listing added to your favorite list
Looking for resale homes?

By agreeing to Terms of Use, you will have ability to search up to 305579 listings and access to richer information than found on REALTOR.ca through my website.

