$898,000
Available - For Sale
Listing ID: W12088900
2350 Grand Ravine Driv , Oakville, L6H 6E2, Halton
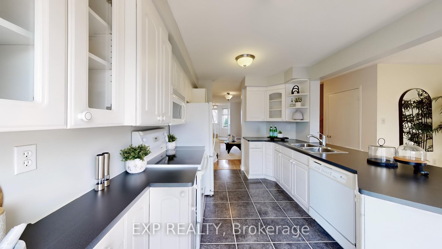
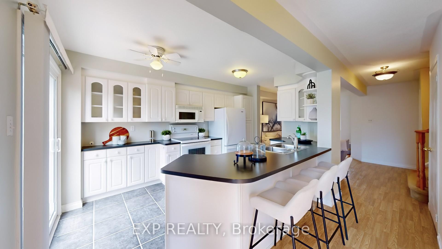
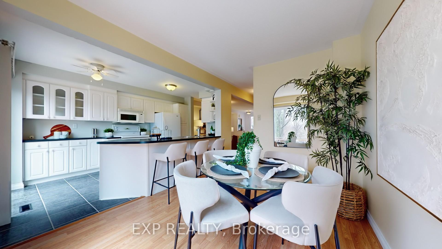
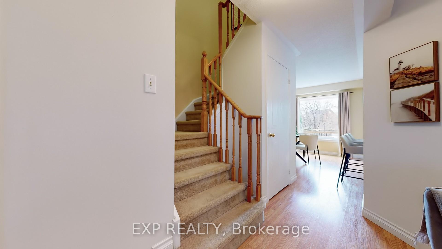
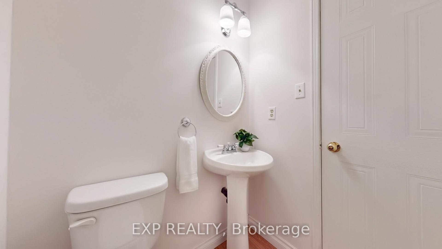
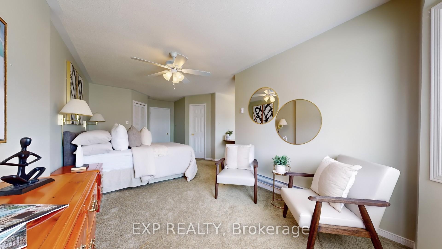
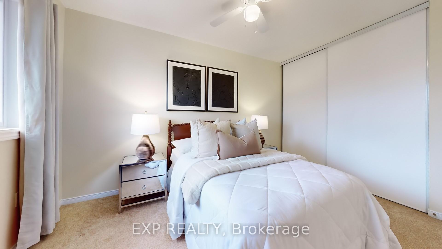
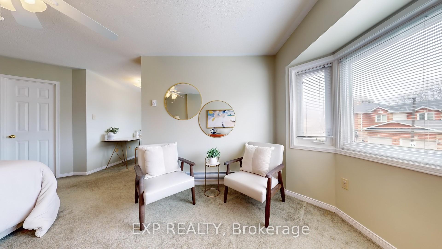
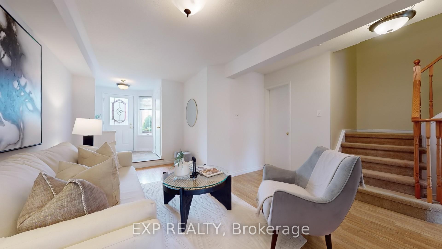
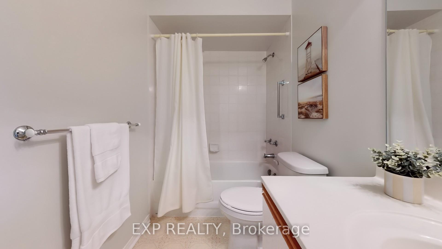
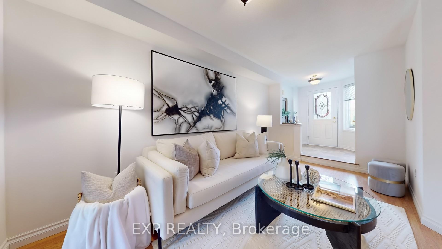

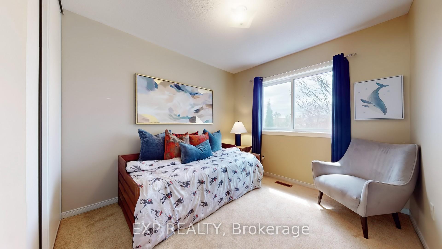
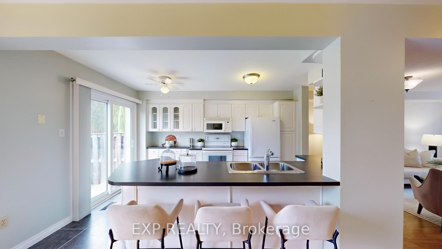
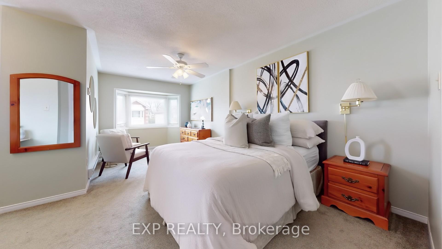
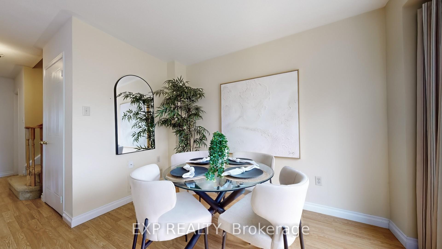
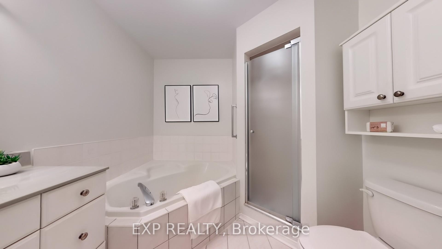
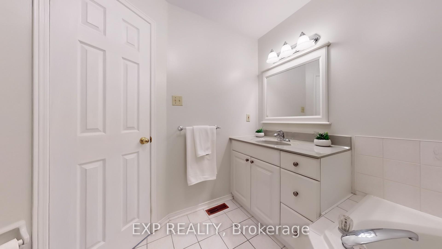
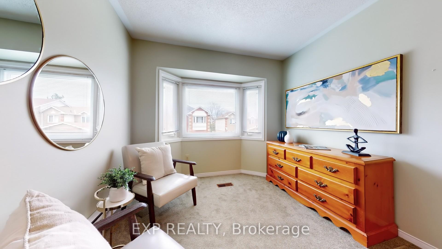
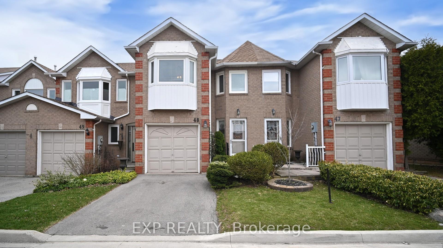
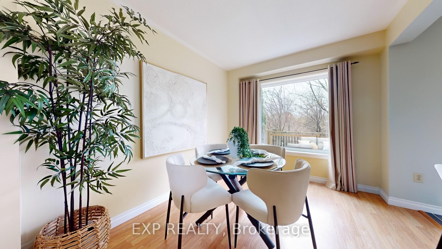
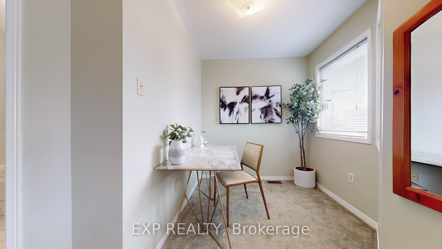
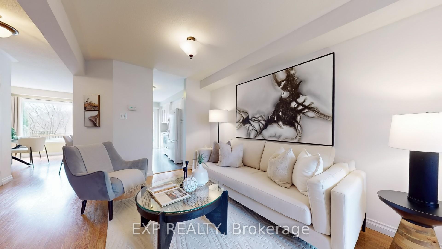
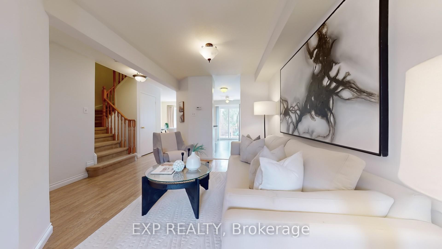
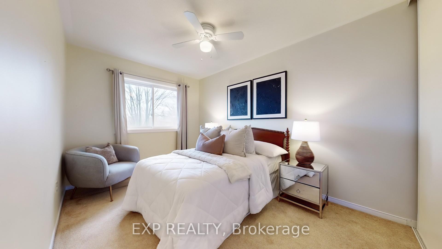
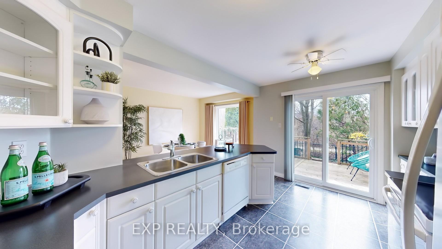
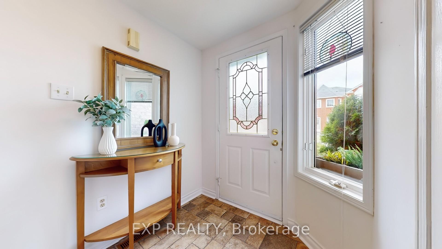
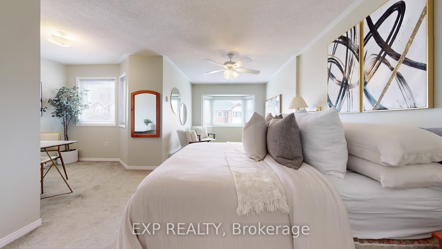
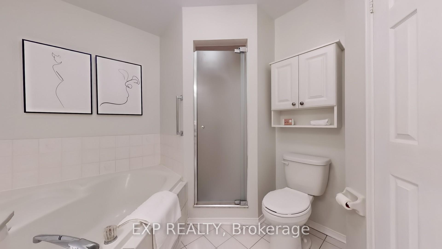
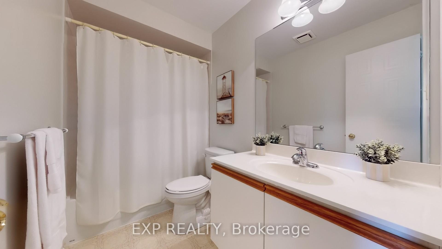

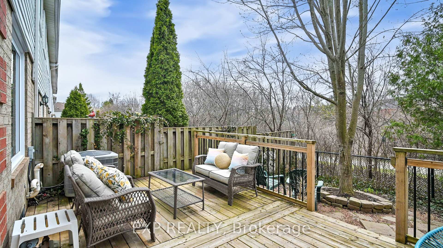
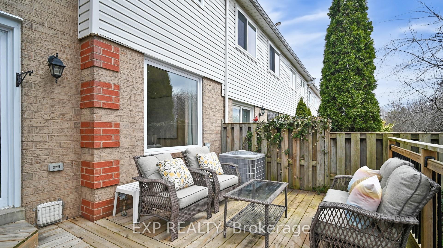
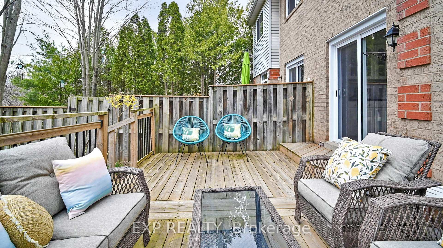
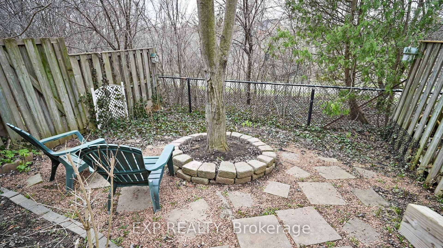
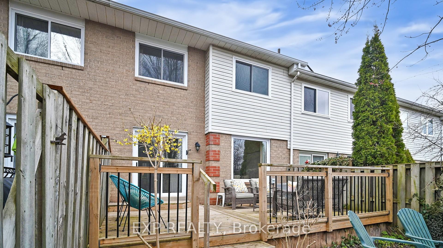




































| Welcome home to this beautifully maintained townhouse nestled in a quiet cul-de-sac in sought after River Oaks. Ready for your personal touch or simply move right in and enjoy. Featuring three spacious bedrooms and 2.5 baths with main floor powder room, the standout is the primary suite with its generous ensuite,walk-in closet, and a cozy sitting area perfect for curling up with a good book or setting up a private home office. The oversized chefs kitchen boasts a breakfast bar for additional seating and opens into the dining room. Step outside the sliding glass doors and enjoy the serenity of your private backyard deck overlooking the ravine and scenic Nipigon Trail - an ideal spot for your morning coffee or a relaxing evening glass of wine, the perfect spot to relax after spending the day exploring all the best of Oakville's trails, shops and family-friendly attractions all just minutes from your very own neighbourhood. Located in an excellent school district with French Immersion options and boasting super low maintenance fees, this home is close to everything: River Oaks Community Centre, Sheridan College, Oakville Golf Club, Coronation Park, the waterfront, excellent grocery stores including Fortinos & Whole Foods, the Oakville GO Station, Oakville Hospital and easy access to Highways 403, 401, and 407. This is an opportunity not to be missed. |
| Price | $898,000 |
| Taxes: | $3639.00 |
| Assessment Year: | 2024 |
| Occupancy: | Partial |
| Address: | 2350 Grand Ravine Driv , Oakville, L6H 6E2, Halton |
| Postal Code: | L6H 6E2 |
| Province/State: | Halton |
| Directions/Cross Streets: | Glenashton & Grand Ravine |
| Level/Floor | Room | Length(ft) | Width(ft) | Descriptions | |
| Room 1 | Main | Living Ro | 15.74 | 12.99 | Laminate, Open Concept |
| Room 2 | Main | Dining Ro | 11.32 | 8.92 | Laminate, Open Concept, Overlooks Backyard |
| Room 3 | Main | Kitchen | 14.33 | 9.58 | Tile Floor, Breakfast Bar, W/O To Deck |
| Room 4 | Second | Primary B | 24.01 | 9.41 | 4 Pc Ensuite, Walk-In Closet(s), Overlooks Frontyard |
| Room 5 | Second | Sitting | 8.99 | 7.15 | Combined w/Br, Window, Overlooks Frontyard |
| Room 6 | Second | Bedroom 2 | 10 | 9.09 | Closet, Window, Overlooks Ravine |
| Room 7 | Second | Bedroom 3 | 39.69 | 29.52 | Closet, Window, Overlooks Ravine |
| Room 8 | Basement | Laundry | 37.39 | 18.83 | Laundry Sink, Window |
| Room 9 | Basement | Other | 37.39 | 18.83 |
| Washroom Type | No. of Pieces | Level |
| Washroom Type 1 | 2 | Main |
| Washroom Type 2 | 4 | Second |
| Washroom Type 3 | 0 | |
| Washroom Type 4 | 0 | |
| Washroom Type 5 | 0 |
| Total Area: | 0.00 |
| Washrooms: | 3 |
| Heat Type: | Forced Air |
| Central Air Conditioning: | Central Air |
$
%
Years
This calculator is for demonstration purposes only. Always consult a professional
financial advisor before making personal financial decisions.
| Although the information displayed is believed to be accurate, no warranties or representations are made of any kind. |
| EXP REALTY |
- Listing -1 of 0
|
|

Dir:
416-901-9881
Bus:
416-901-8881
Fax:
416-901-9881
| Virtual Tour | Book Showing | Email a Friend |
Jump To:
At a Glance:
| Type: | Com - Condo Townhouse |
| Area: | Halton |
| Municipality: | Oakville |
| Neighbourhood: | 1015 - RO River Oaks |
| Style: | 2-Storey |
| Lot Size: | x 0.00() |
| Approximate Age: | |
| Tax: | $3,639 |
| Maintenance Fee: | $133.27 |
| Beds: | 3 |
| Baths: | 3 |
| Garage: | 0 |
| Fireplace: | N |
| Air Conditioning: | |
| Pool: |
Locatin Map:
Payment Calculator:

Contact Info
SOLTANIAN REAL ESTATE
Brokerage sharon@soltanianrealestate.com SOLTANIAN REAL ESTATE, Brokerage Independently owned and operated. 175 Willowdale Avenue #100, Toronto, Ontario M2N 4Y9 Office: 416-901-8881Fax: 416-901-9881Cell: 416-901-9881Office LocationFind us on map
Listing added to your favorite list
Looking for resale homes?

By agreeing to Terms of Use, you will have ability to search up to 305579 listings and access to richer information than found on REALTOR.ca through my website.

