$549,900
Available - For Sale
Listing ID: C12093149
600 Fleet Stre , Toronto, M5V 1B7, Toronto
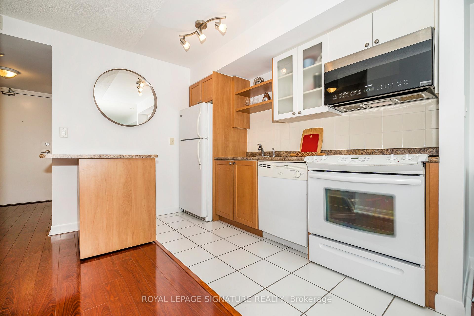
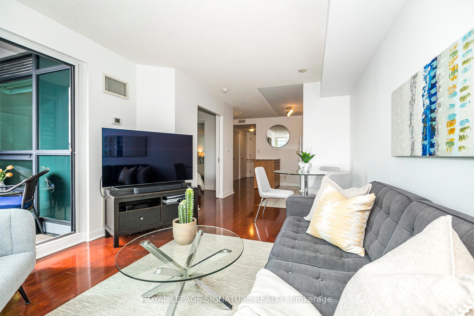
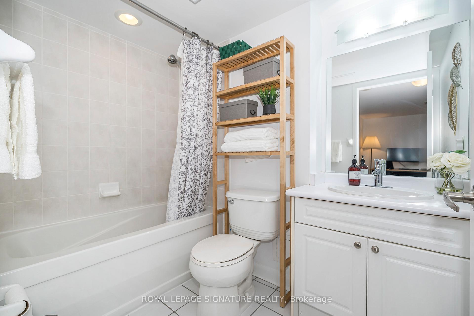

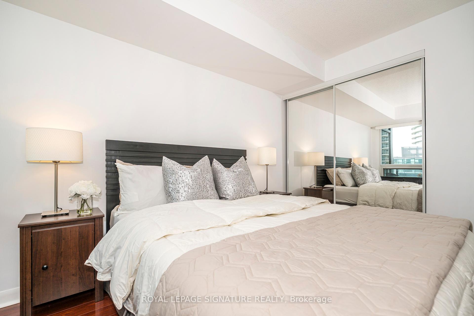
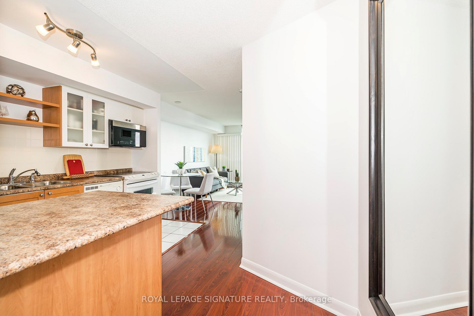
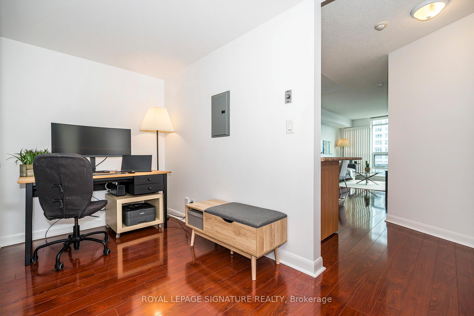
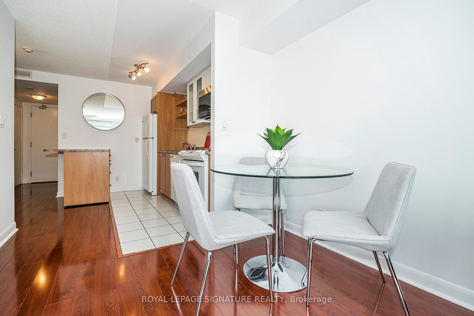
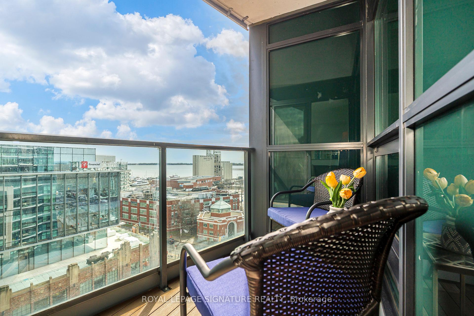
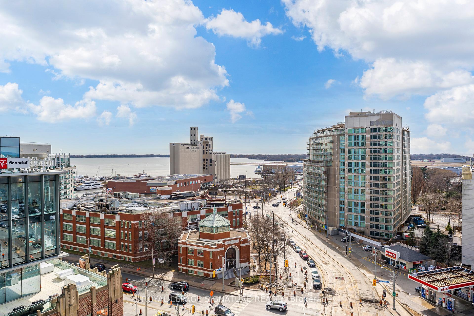
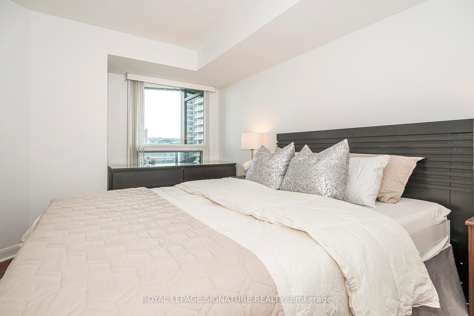
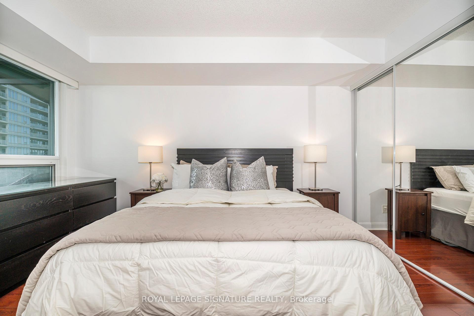
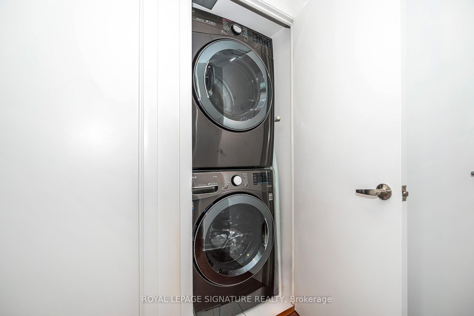
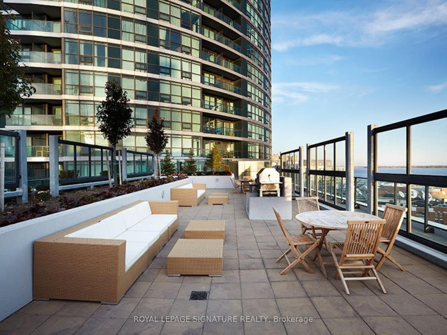
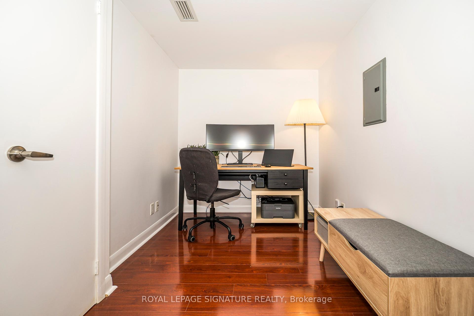
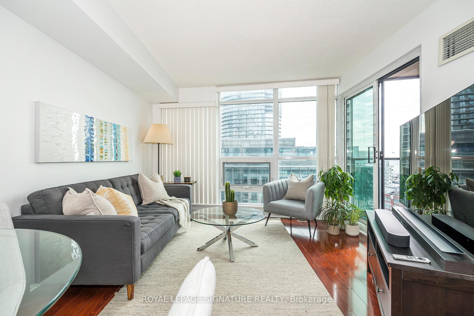

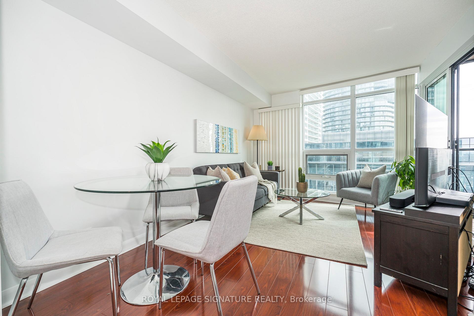
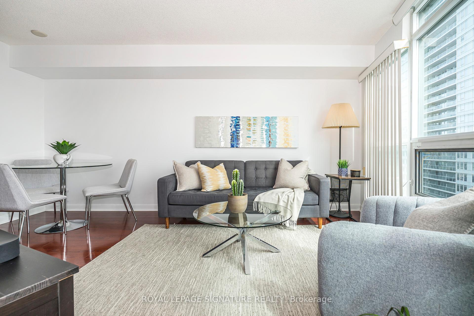

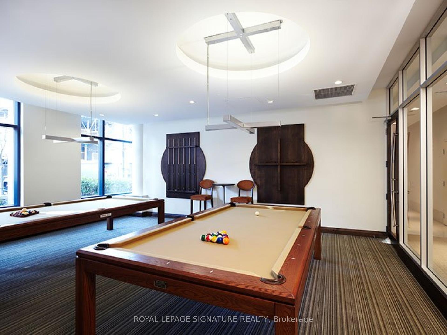
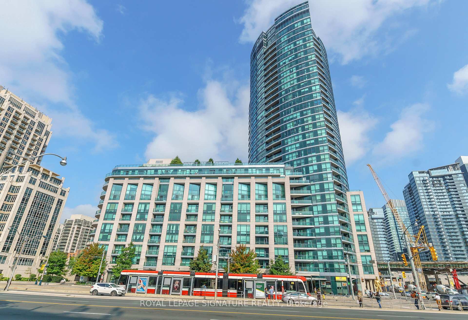
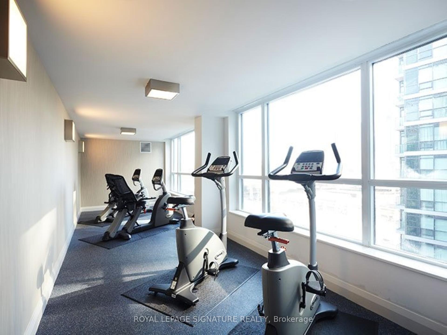
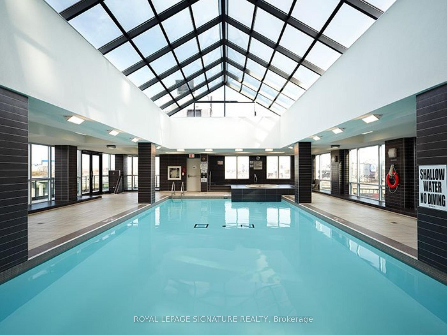
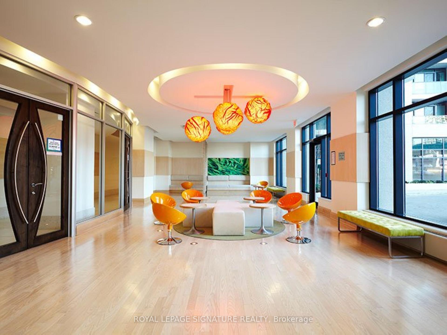
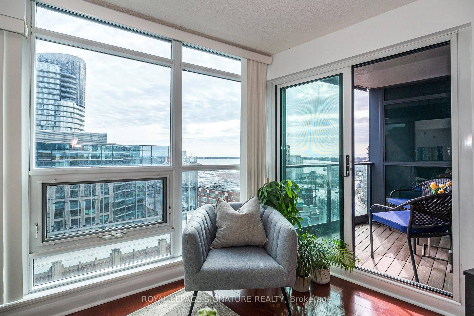
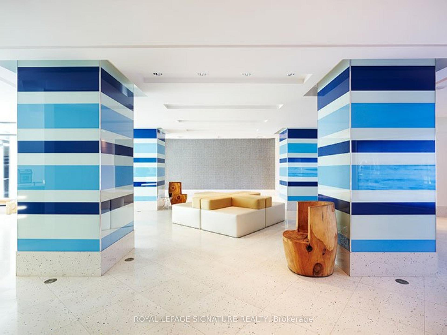



























| Welcome to this bright and spacious 1+Den condo in a prime location, offering beautiful city and lake views. Floor-to-ceiling windows fill the space with natural light, and the open-concept layout includes a walkout to a private balcony. Just under 600 sq ft, this well-designed unit features laminate flooring throughout, a generously sized bedroom with double closet, a large den perfect for a home office, ensuite laundry, parking, and a locker.Unbeatable location with TTC at your doorstep and close proximity to the waterfront, King West,downtown core, Rogers Centre, Scotiabank Arena, grocery stores, LCBO, parks, Billy Bishop Airport, and easy access to the Gardiner Expressway. |
| Price | $549,900 |
| Taxes: | $2288.93 |
| Occupancy: | Owner |
| Address: | 600 Fleet Stre , Toronto, M5V 1B7, Toronto |
| Postal Code: | M5V 1B7 |
| Province/State: | Toronto |
| Directions/Cross Streets: | Lakeshore & Bathurst |
| Level/Floor | Room | Length(ft) | Width(ft) | Descriptions | |
| Room 1 | Main | Living Ro | 15.19 | 10.53 | Laminate, W/O To Balcony, Open Concept |
| Room 2 | Main | Dining Ro | 15.19 | 10.53 | Laminate, Combined w/Living |
| Room 3 | Main | Kitchen | 11.15 | 7.97 | Ceramic Floor, Ceramic Backsplash, Breakfast Bar |
| Room 4 | Main | Primary B | 12.86 | 8.76 | Laminate, Mirrored Closet, Window |
| Room 5 | Main | Den | 8.46 | 5.61 | Laminate, Separate Room |
| Washroom Type | No. of Pieces | Level |
| Washroom Type 1 | 4 | |
| Washroom Type 2 | 0 | |
| Washroom Type 3 | 0 | |
| Washroom Type 4 | 0 | |
| Washroom Type 5 | 0 |
| Total Area: | 0.00 |
| Washrooms: | 1 |
| Heat Type: | Forced Air |
| Central Air Conditioning: | Central Air |
$
%
Years
This calculator is for demonstration purposes only. Always consult a professional
financial advisor before making personal financial decisions.
| Although the information displayed is believed to be accurate, no warranties or representations are made of any kind. |
| ROYAL LEPAGE SIGNATURE REALTY |
- Listing -1 of 0
|
|

Dir:
416-901-9881
Bus:
416-901-8881
Fax:
416-901-9881
| Virtual Tour | Book Showing | Email a Friend |
Jump To:
At a Glance:
| Type: | Com - Condo Apartment |
| Area: | Toronto |
| Municipality: | Toronto C01 |
| Neighbourhood: | Niagara |
| Style: | Apartment |
| Lot Size: | x 0.00() |
| Approximate Age: | |
| Tax: | $2,288.93 |
| Maintenance Fee: | $635.75 |
| Beds: | 1+1 |
| Baths: | 1 |
| Garage: | 0 |
| Fireplace: | N |
| Air Conditioning: | |
| Pool: |
Locatin Map:
Payment Calculator:

Contact Info
SOLTANIAN REAL ESTATE
Brokerage sharon@soltanianrealestate.com SOLTANIAN REAL ESTATE, Brokerage Independently owned and operated. 175 Willowdale Avenue #100, Toronto, Ontario M2N 4Y9 Office: 416-901-8881Fax: 416-901-9881Cell: 416-901-9881Office LocationFind us on map
Listing added to your favorite list
Looking for resale homes?

By agreeing to Terms of Use, you will have ability to search up to 305579 listings and access to richer information than found on REALTOR.ca through my website.

