$769,000
Available - For Sale
Listing ID: X12093153
88 Dumbarton Stre , Guelph, N1E 3T7, Wellington
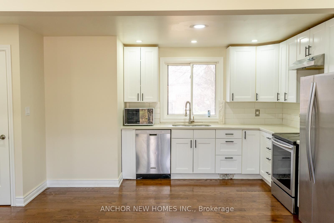
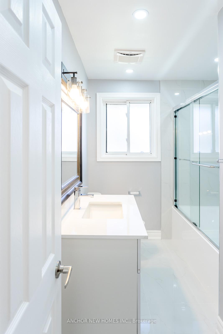
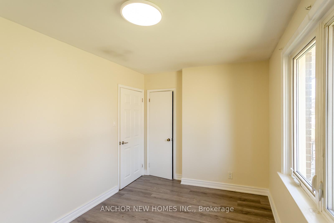
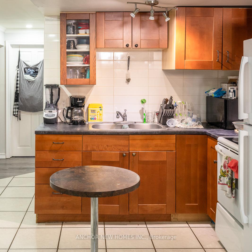
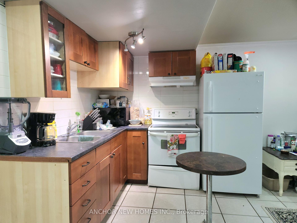
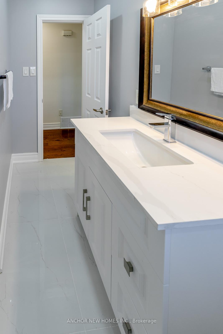
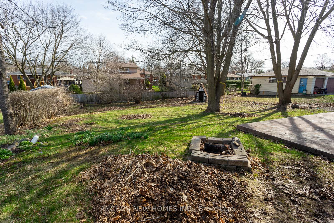
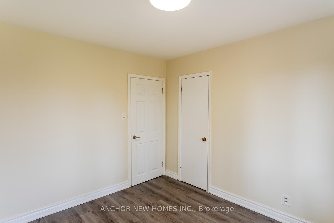
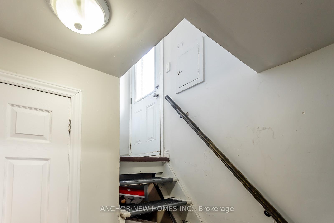
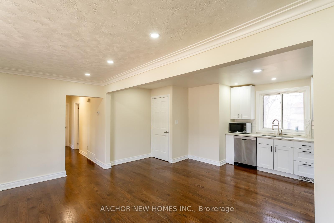
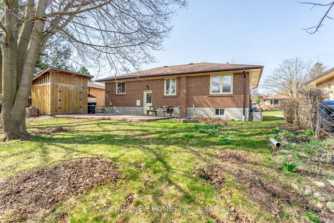
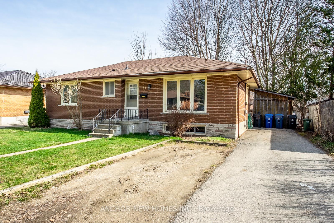
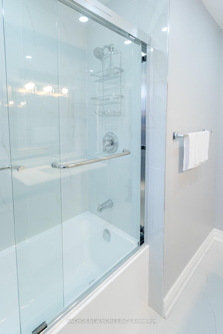
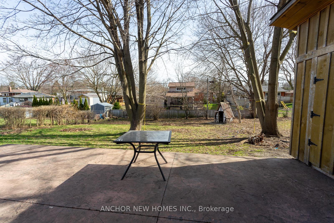
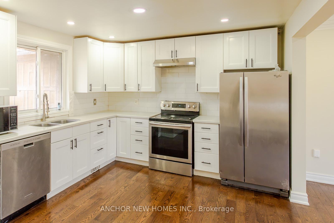
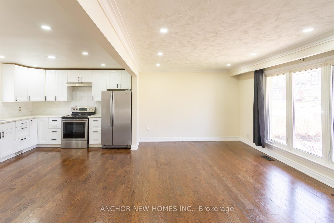
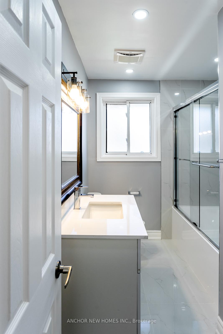
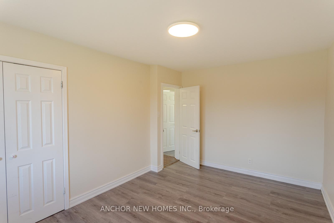
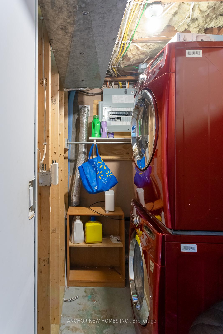
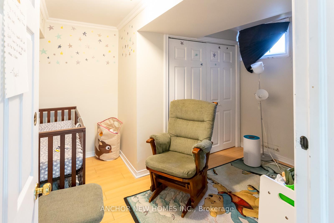
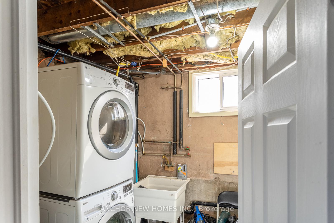
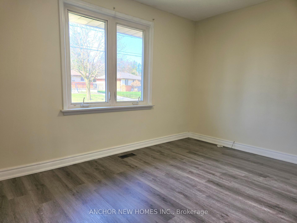
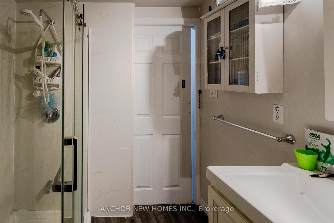
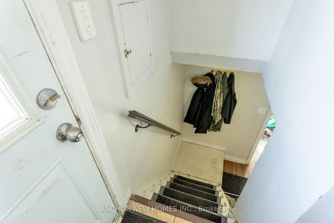
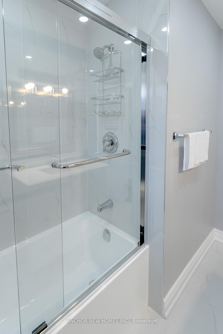

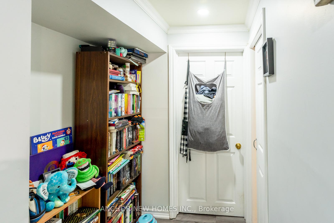
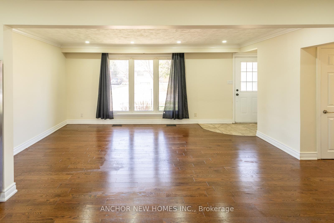
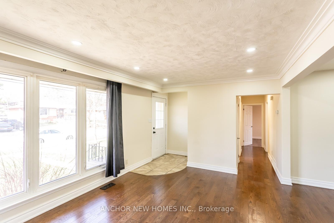
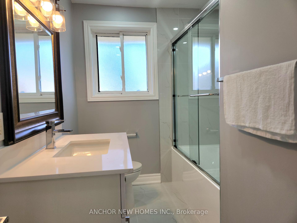
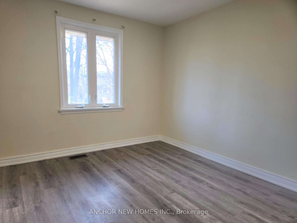
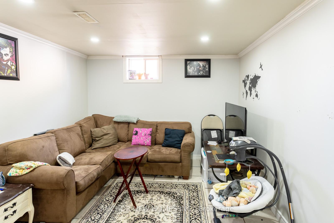
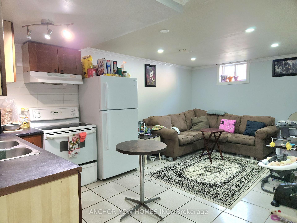
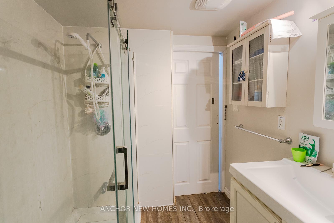
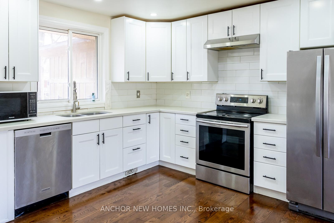
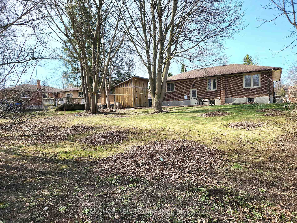
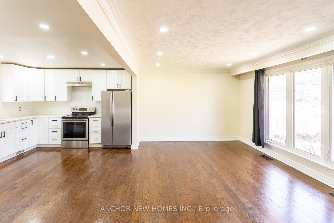
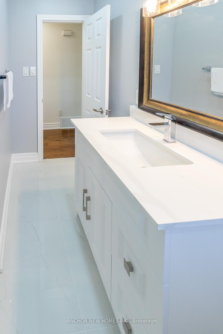
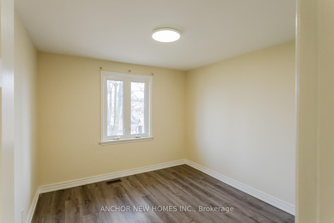
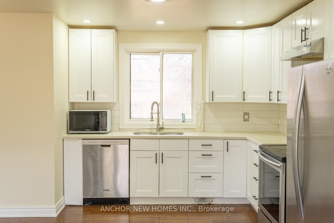
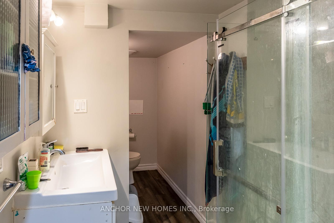
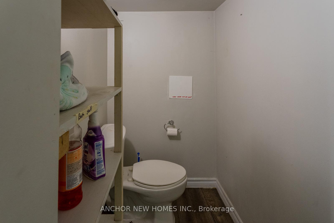
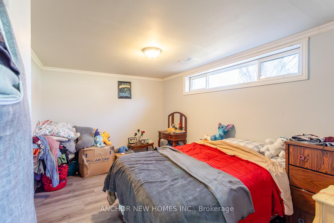
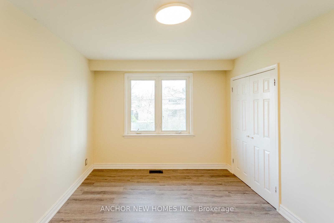
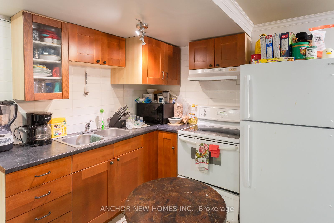
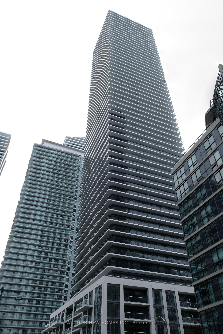
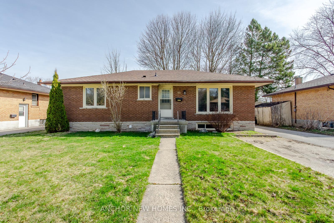
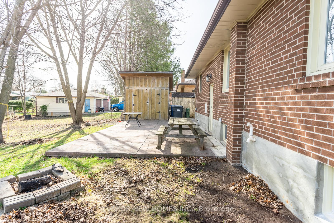
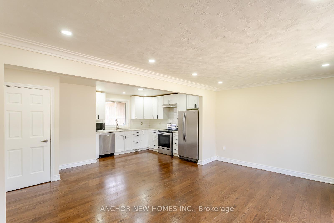
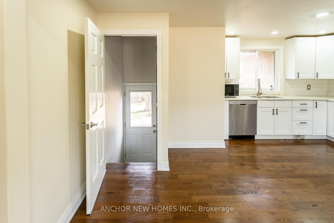
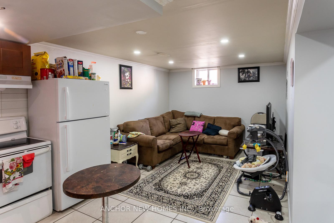
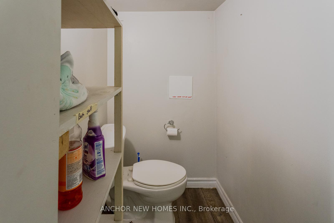
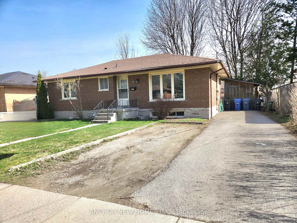
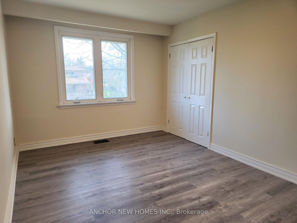
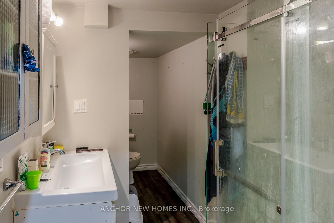
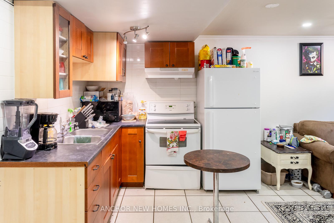
























































| Charming upgraded brick bungalow with finished 2 bedroom basement apartment on massive 62 X 130 Ft lot! Nestled in highly sought after Riverside Park Neighbourhood known for serene parks & tree-lined streets. Endless potential! Live in top unit & use basement(tenant willing to stay or leave) rental income to supplement your mortgage or live in basement apartment almost mortgage free! Or make an excellent investment property! Main entrance leads to spacious living room with big window and pot lights, Eat-In Kitchen W/White Cabinetry, S/S Appliances, Tiled Backsplash, Backsplash, pot lights and large window. Laminate flooring through out. Renovated 4Pc Bathroom in main, vanity & granite counters, ceramic floors & shower/tub with glass sliding doors. Finished 2 bedrooms basement apartment with separate entrance, open concept layout! Eat-in kitchen, spacious living room, 3 piece washroom, 2 separate laundry rooms. Roof only 3 years old! Relax In Huge Backyard with Shed! |
| Price | $769,000 |
| Taxes: | $4579.15 |
| Assessment Year: | 2024 |
| Occupancy: | Tenant |
| Address: | 88 Dumbarton Stre , Guelph, N1E 3T7, Wellington |
| Directions/Cross Streets: | Victoria/Speedvale/Woodlawn |
| Rooms: | 5 |
| Rooms +: | 4 |
| Bedrooms: | 3 |
| Bedrooms +: | 2 |
| Family Room: | F |
| Basement: | Separate Ent, Finished |
| Level/Floor | Room | Length(ft) | Width(ft) | Descriptions | |
| Room 1 | Main | Living Ro | 16.79 | 10.99 | Laminate, Pot Lights |
| Room 2 | Main | Kitchen | 16.79 | 11.35 | Backsplash, Granite Counters, Pot Lights |
| Room 3 | Main | Bedroom | 10.89 | 10.04 | Laminate, Closet |
| Room 4 | Main | Bedroom 2 | 9.97 | 14.33 | Closet, Laminate |
| Room 5 | Main | Bedroom 3 | 8.59 | 12 | Closet, Laminate |
| Washroom Type | No. of Pieces | Level |
| Washroom Type 1 | 4 | Main |
| Washroom Type 2 | 3 | Basement |
| Washroom Type 3 | 0 | |
| Washroom Type 4 | 0 | |
| Washroom Type 5 | 0 |
| Total Area: | 0.00 |
| Property Type: | Detached |
| Style: | Bungalow |
| Exterior: | Brick |
| Garage Type: | None |
| Drive Parking Spaces: | 3 |
| Pool: | None |
| Approximatly Square Footage: | 700-1100 |
| CAC Included: | N |
| Water Included: | N |
| Cabel TV Included: | N |
| Common Elements Included: | N |
| Heat Included: | N |
| Parking Included: | N |
| Condo Tax Included: | N |
| Building Insurance Included: | N |
| Fireplace/Stove: | N |
| Heat Type: | Forced Air |
| Central Air Conditioning: | Central Air |
| Central Vac: | N |
| Laundry Level: | Syste |
| Ensuite Laundry: | F |
| Sewers: | Sewer |
$
%
Years
This calculator is for demonstration purposes only. Always consult a professional
financial advisor before making personal financial decisions.
| Although the information displayed is believed to be accurate, no warranties or representations are made of any kind. |
| ANCHOR NEW HOMES INC. |
- Listing -1 of 0
|
|

Dir:
416-901-9881
Bus:
416-901-8881
Fax:
416-901-9881
| Book Showing | Email a Friend |
Jump To:
At a Glance:
| Type: | Freehold - Detached |
| Area: | Wellington |
| Municipality: | Guelph |
| Neighbourhood: | Riverside Park |
| Style: | Bungalow |
| Lot Size: | x 130.00(Feet) |
| Approximate Age: | |
| Tax: | $4,579.15 |
| Maintenance Fee: | $0 |
| Beds: | 3+2 |
| Baths: | 2 |
| Garage: | 0 |
| Fireplace: | N |
| Air Conditioning: | |
| Pool: | None |
Locatin Map:
Payment Calculator:

Contact Info
SOLTANIAN REAL ESTATE
Brokerage sharon@soltanianrealestate.com SOLTANIAN REAL ESTATE, Brokerage Independently owned and operated. 175 Willowdale Avenue #100, Toronto, Ontario M2N 4Y9 Office: 416-901-8881Fax: 416-901-9881Cell: 416-901-9881Office LocationFind us on map
Listing added to your favorite list
Looking for resale homes?

By agreeing to Terms of Use, you will have ability to search up to 305579 listings and access to richer information than found on REALTOR.ca through my website.

