$1,399,000
Available - For Sale
Listing ID: N11985360
5199 2nd Line , New Tecumseth, L0G 1T0, Simcoe
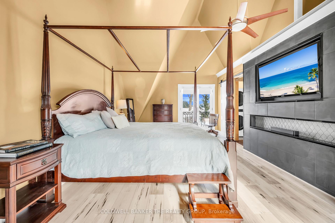
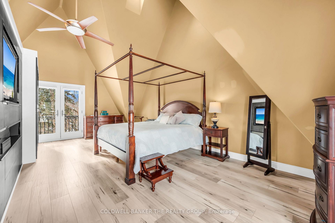
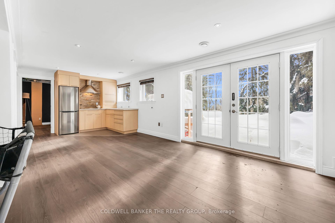
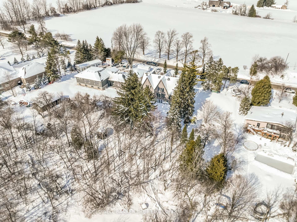
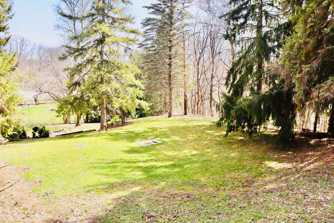
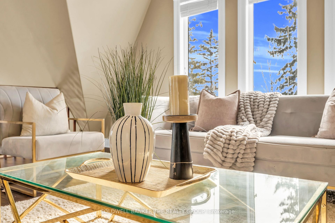
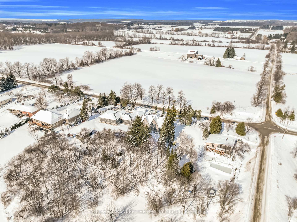
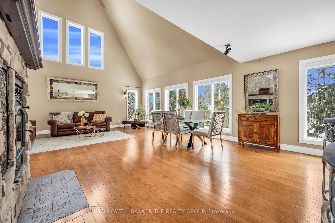
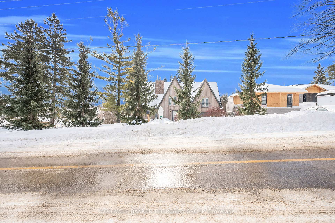
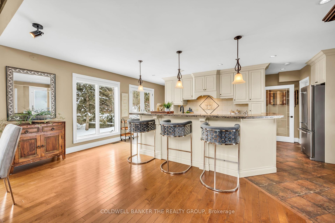
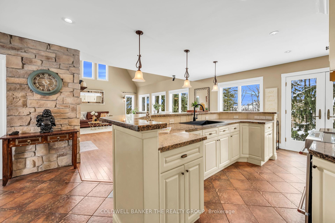
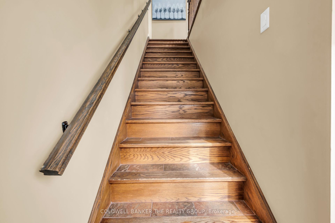
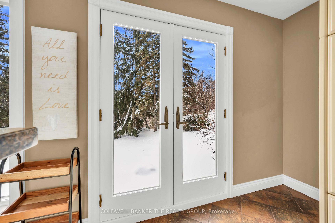
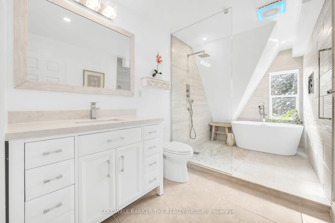
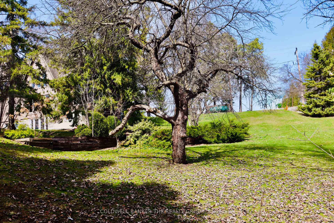
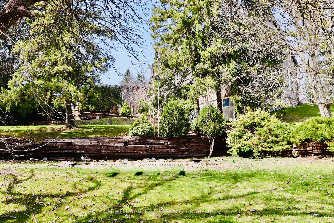
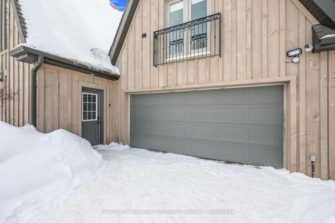
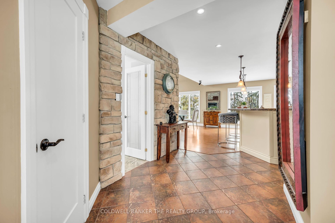
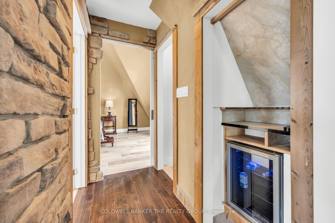
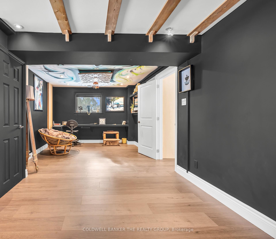
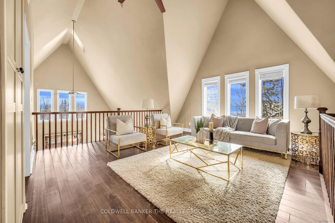
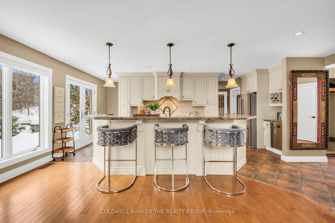
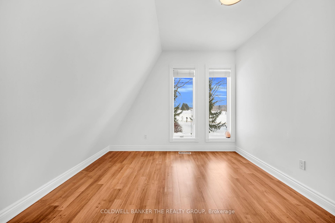
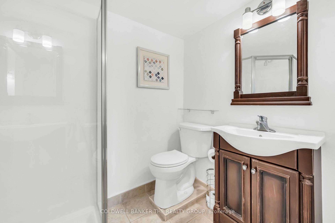
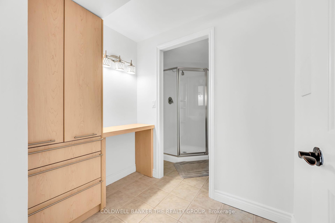
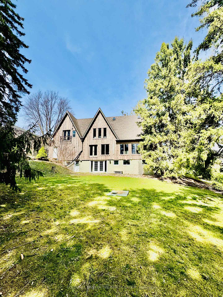
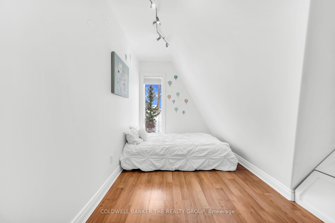

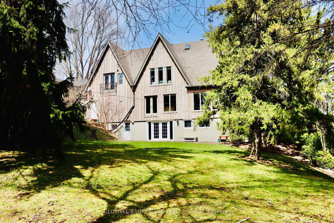
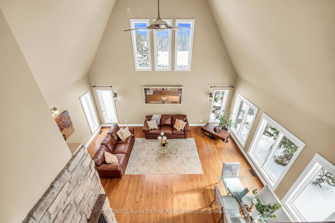
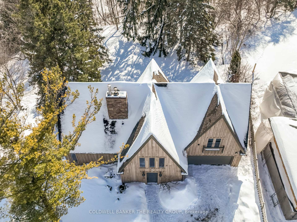
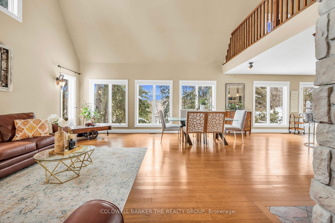
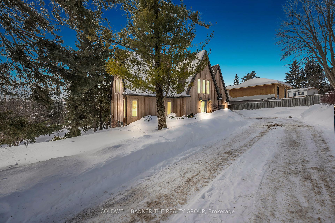
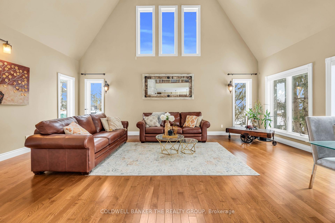
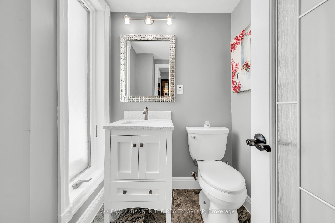
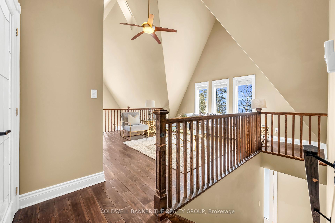
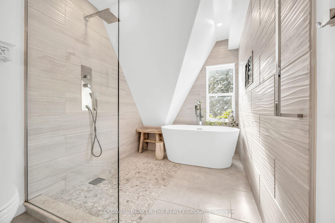
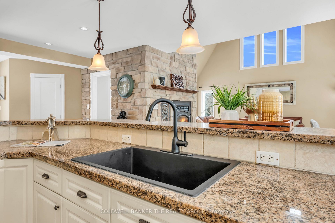
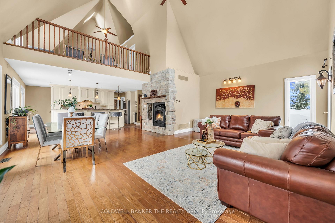
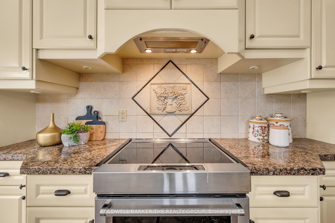
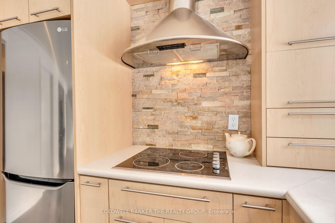
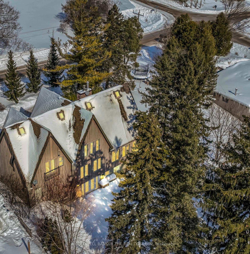
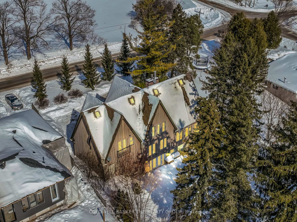
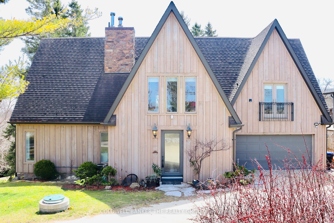
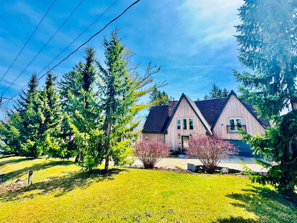
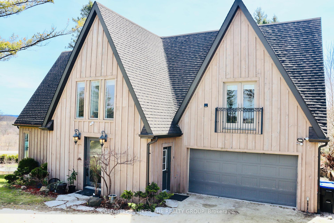
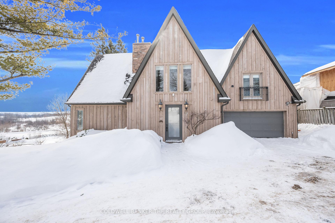
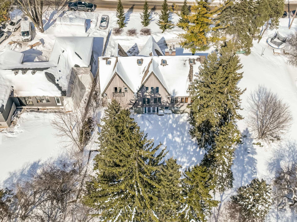
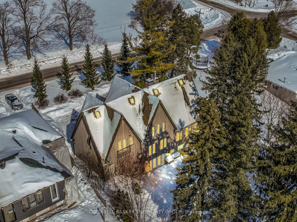
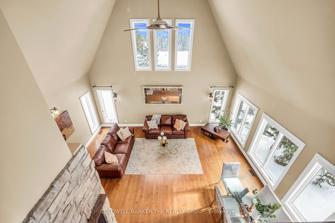

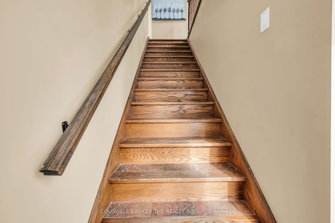
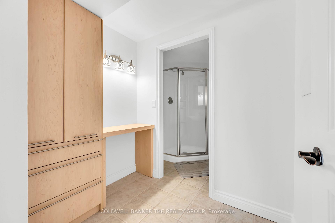
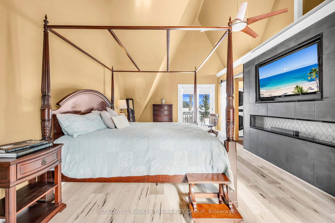
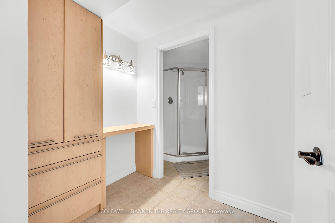
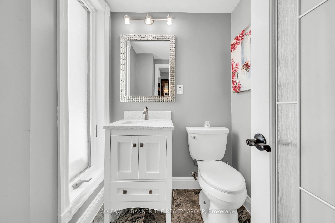
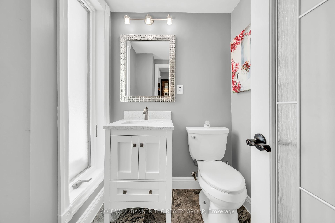
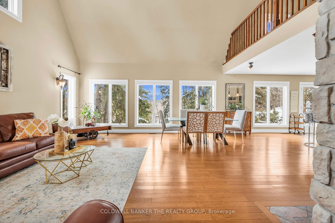
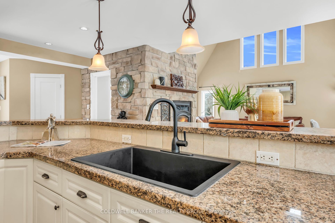
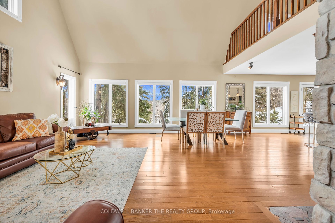
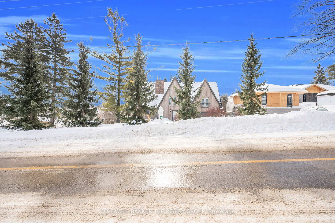
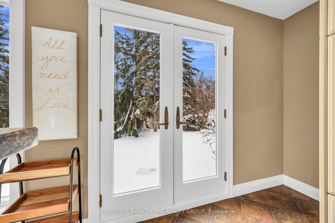
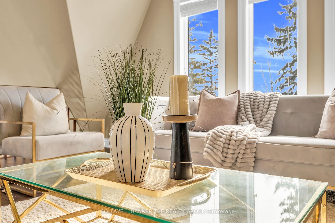
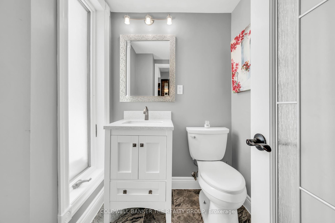
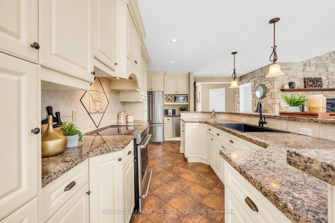
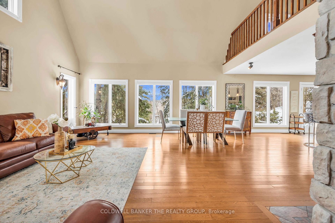
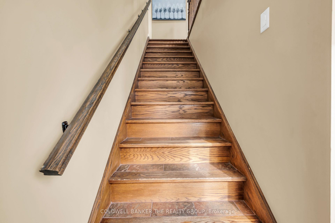
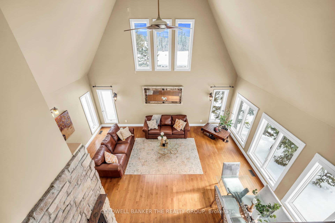
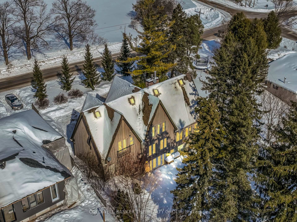
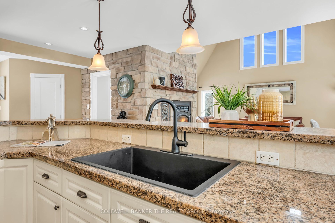
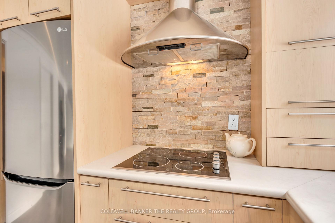
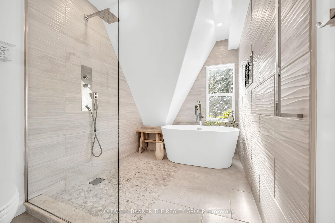
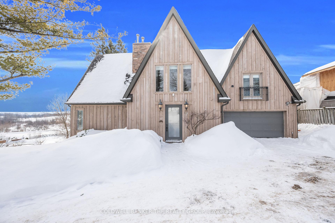
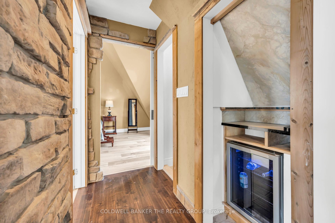

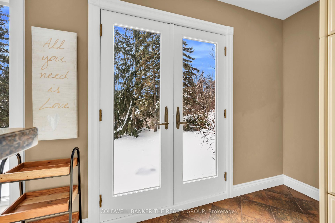
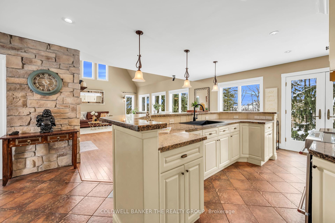
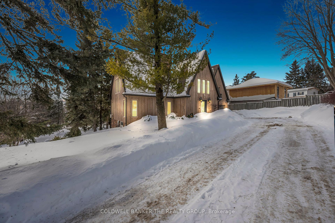
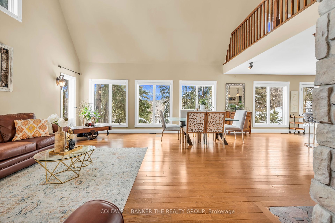
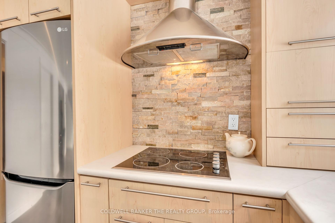
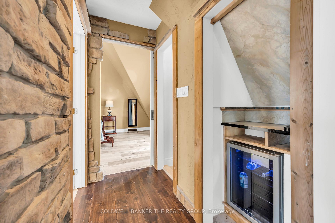
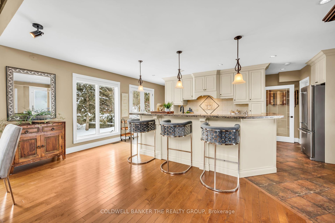
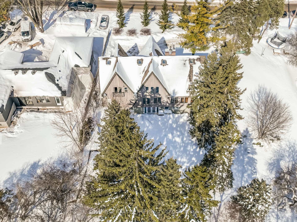
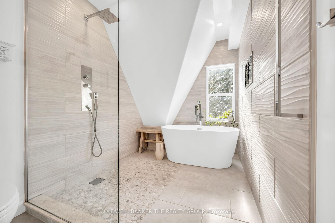
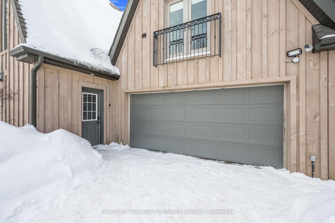
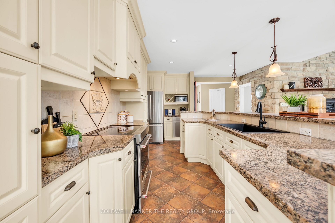
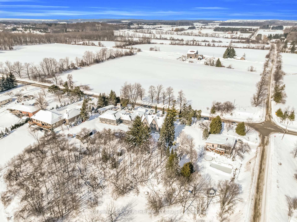
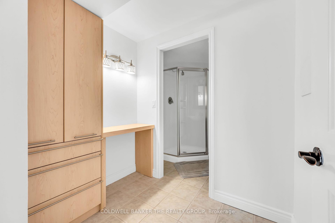
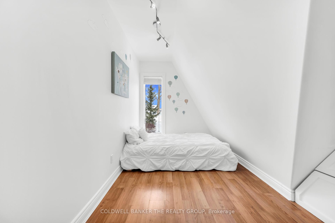
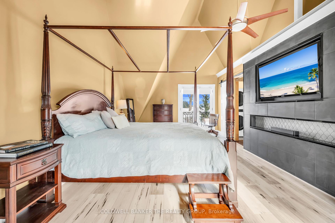
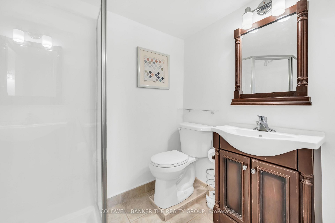
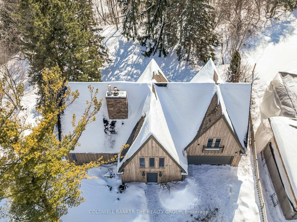

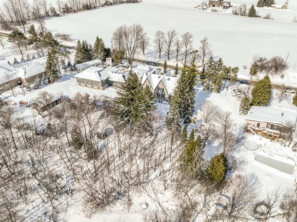
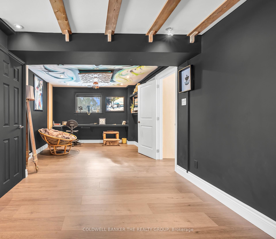
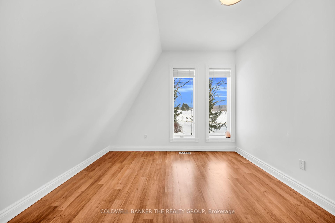
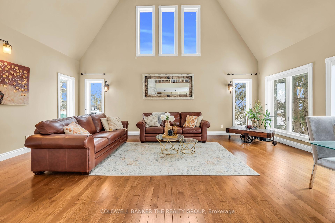
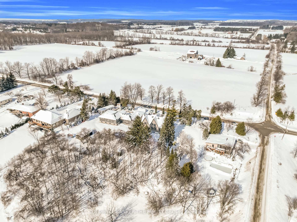
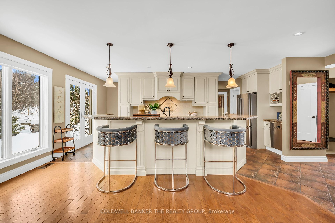
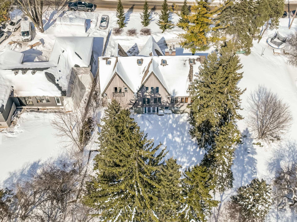
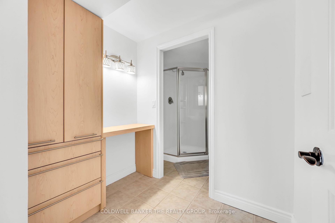
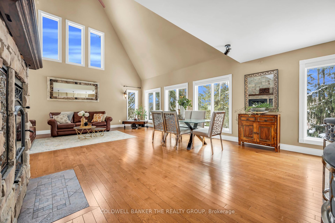
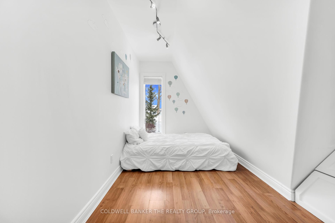
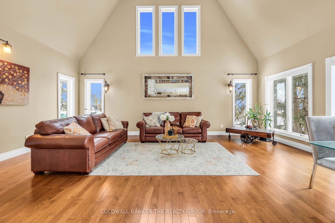
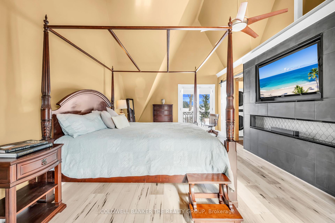

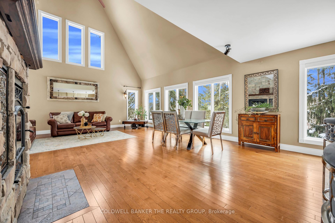
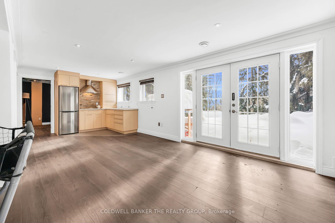
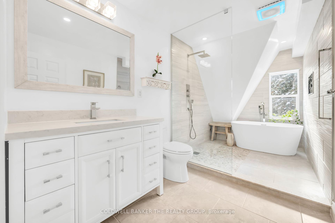
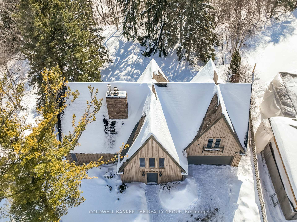
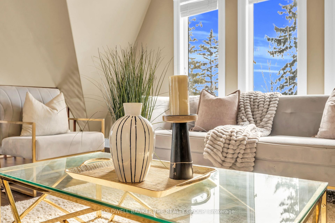
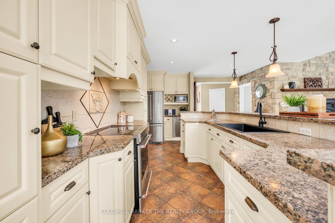
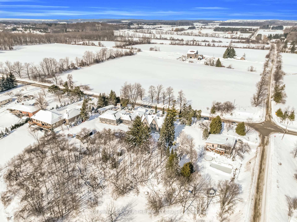
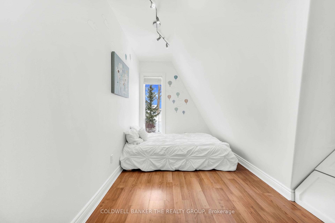
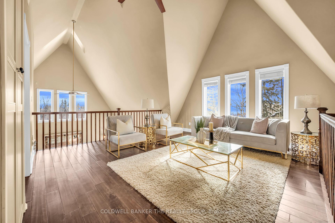
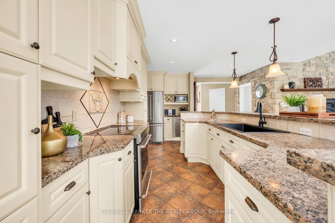
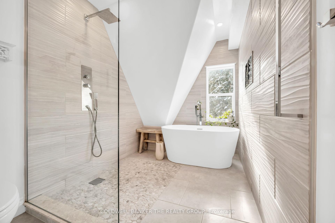
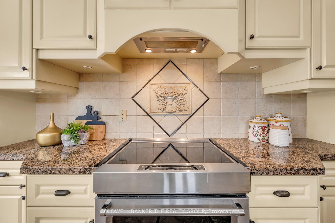
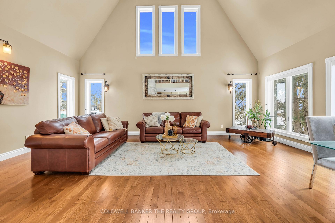
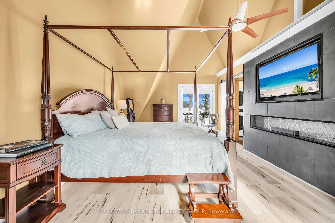
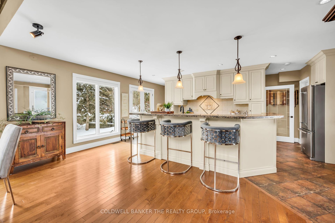
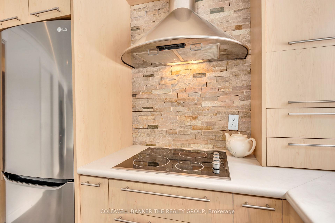
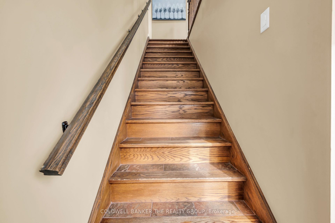
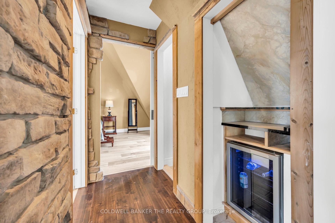
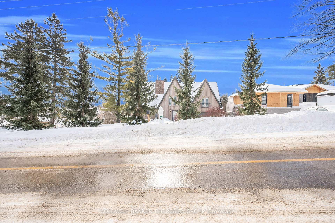
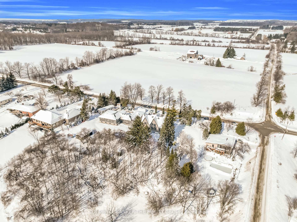
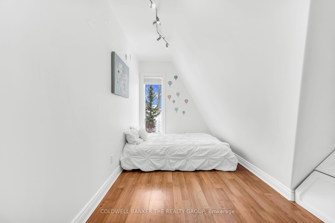
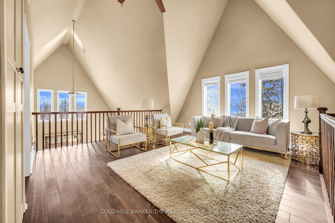
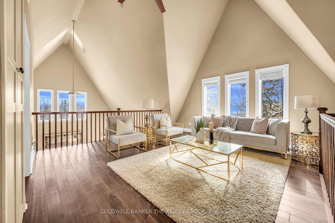
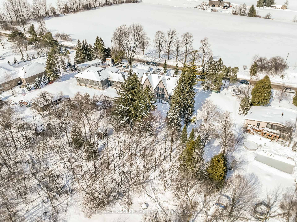
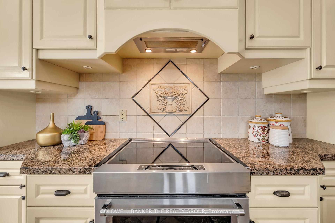
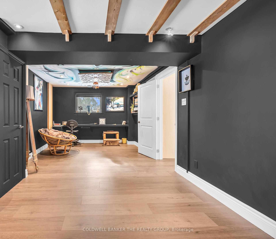
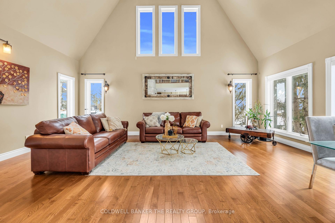
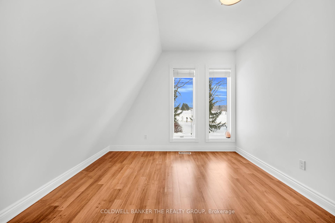
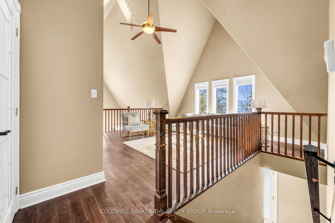
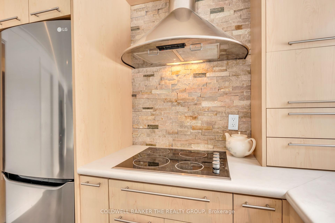
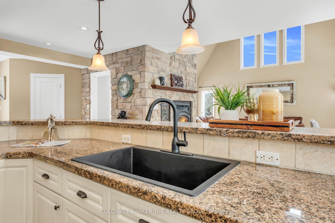
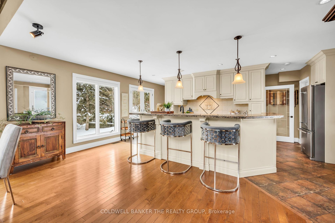
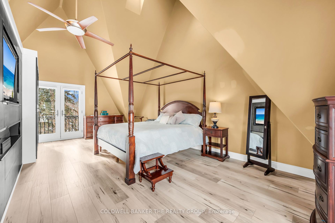
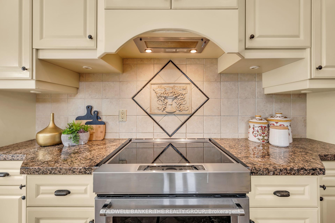
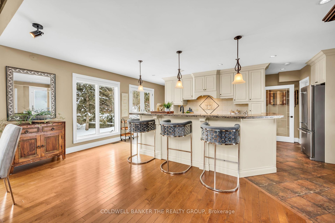
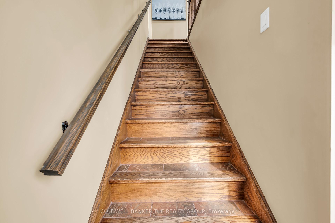
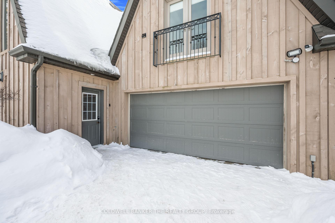
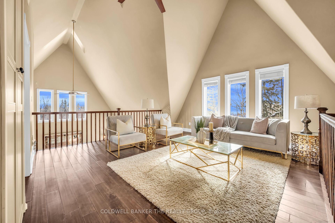
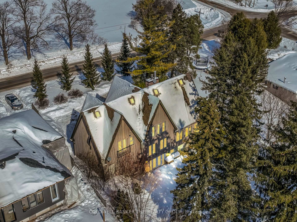
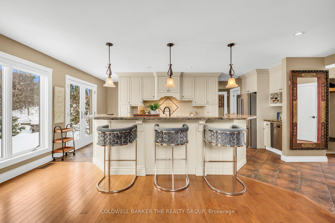
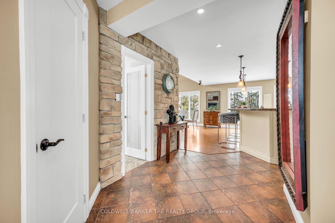
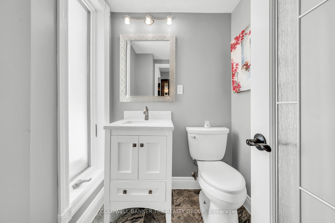
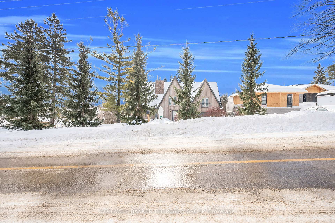
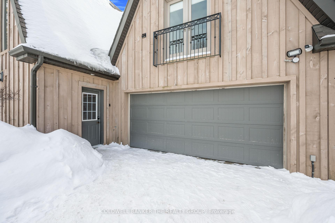
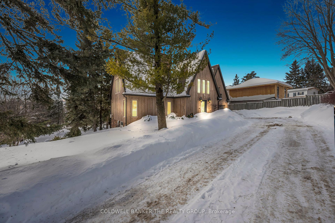
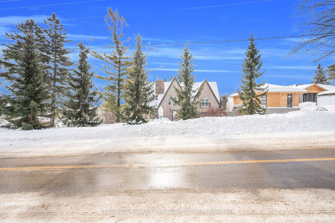
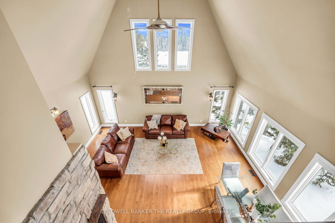
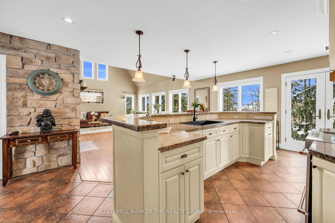
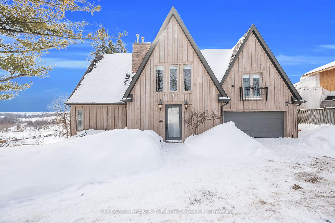
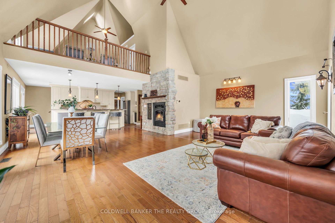
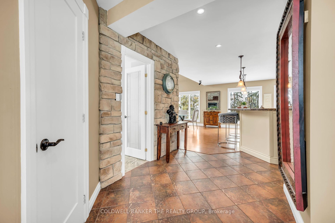
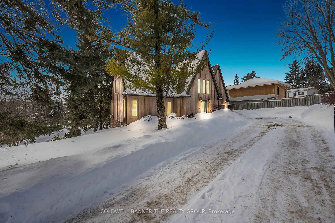
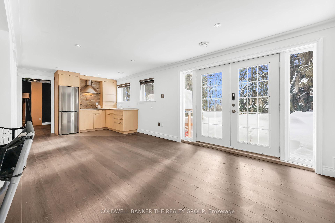
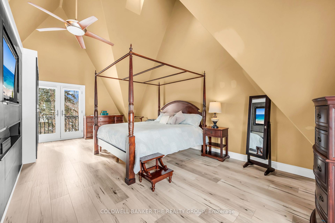
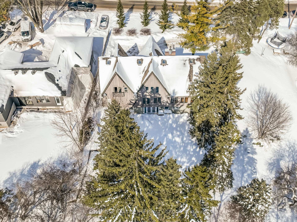

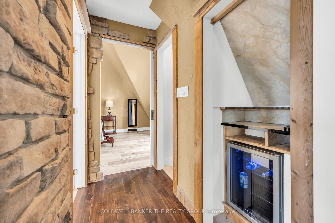
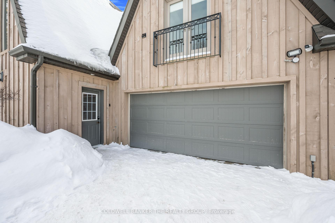
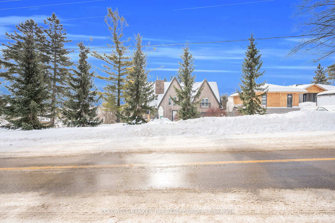
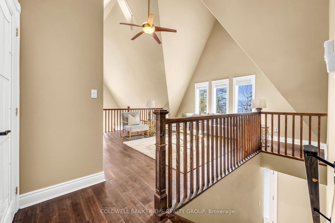
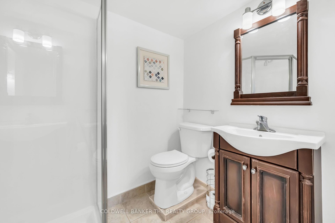
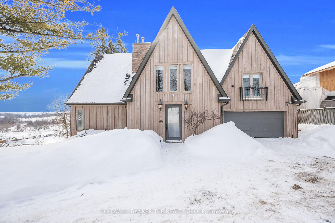
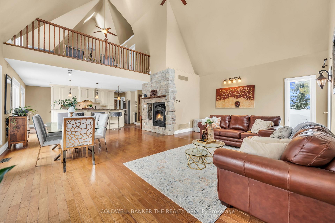
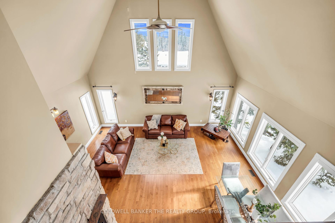










































































































































































| Welcome to this warm custom-built home situated in the desirable community of Schomberg. This is a country style home with modern amenities making it the perfect choice for your family.This spacious home features an open concept floor plan with vaulted ceilings, ample storage, new appliances, walk out basement, extra deep garage and many outdoor features. Nestled amongst tall trees, this house is a private oasis on just shy of an acre. The large windows, and sky light allow natural light through all seasons. The large kitchen with custom cabinets and quartz countertops is perfect for entertaining. Hardwood floors on the main level and upper family room. Many recent upgrades like European style bathrooms.*Laundry on upper level, & a beautiful loft overlooking the scenery. A finished basement features, 1 bedroom, 1 washroom(3 piece)and a fully equipped kitchen perfect for nanny/in law.* 200 amp panel and 24x23 ft garage. Do not miss this opportunity to own this stunning home. |
| Price | $1,399,000 |
| Taxes: | $5797.00 |
| Occupancy: | Owner |
| Address: | 5199 2nd Line , New Tecumseth, L0G 1T0, Simcoe |
| Directions/Cross Streets: | Hwy 9 And Hwy 27 |
| Rooms: | 11 |
| Bedrooms: | 3 |
| Bedrooms +: | 1 |
| Family Room: | T |
| Basement: | Apartment |
| Level/Floor | Room | Length(ft) | Width(ft) | Descriptions | |
| Room 1 | Main | Great Roo | 21.98 | 22.8 | Open Concept, Cathedral Ceiling(s), Hardwood Floor |
| Room 2 | Main | Dining Ro | 21.98 | 22.8 | Open Concept, Combined w/Great Rm, Hardwood Floor |
| Room 3 | Main | Kitchen | 12 | 21.81 | Centre Island, Breakfast Bar, Ceramic Floor |
| Room 4 | Main | Mud Room | 12 | 6.99 | Side Door, Ceramic Floor |
| Room 5 | Second | Family Ro | 18.4 | 19.29 | Cathedral Ceiling(s), Oak Banister, Overlooks Backyard |
| Room 6 | Second | Primary B | 22.99 | 12.6 | Cathedral Ceiling(s), 4 Pc Ensuite, Juliette Balcony |
| Room 7 | Second | Bedroom 2 | 11.09 | 10.59 | Laminate, Overlooks Frontyard |
| Room 8 | Second | Bedroom 3 | 14.6 | 7.31 | Laminate, Overlooks Frontyard |
| Room 9 | Lower | Living Ro | 19.38 | 8.79 | W/O To Patio, Pot Lights, Laminate |
| Room 10 | Lower | Bedroom | 21.58 | 10.5 | Laminate, Above Grade Window, Closet |
| Room 11 | Lower | Kitchen | 8.79 | 10.5 | Overlooks Backyard, Pot Lights, Ceramic Floor |
| Room 12 | Lower | Bathroom | 6.49 | 5.51 | 3 Pc Bath, B/I Closet, Ceramic Floor |
| Washroom Type | No. of Pieces | Level |
| Washroom Type 1 | 4 | Second |
| Washroom Type 2 | 2 | Main |
| Washroom Type 3 | 3 | Lower |
| Washroom Type 4 | 0 | |
| Washroom Type 5 | 0 |
| Total Area: | 0.00 |
| Approximatly Age: | 6-15 |
| Property Type: | Detached |
| Style: | 2-Storey |
| Exterior: | Board & Batten , Stone |
| Garage Type: | Attached |
| (Parking/)Drive: | Private |
| Drive Parking Spaces: | 6 |
| Park #1 | |
| Parking Type: | Private |
| Park #2 | |
| Parking Type: | Private |
| Pool: | None |
| Approximatly Age: | 6-15 |
| Approximatly Square Footage: | 2000-2500 |
| Property Features: | Greenbelt/Co, School Bus Route |
| CAC Included: | N |
| Water Included: | N |
| Cabel TV Included: | N |
| Common Elements Included: | N |
| Heat Included: | N |
| Parking Included: | N |
| Condo Tax Included: | N |
| Building Insurance Included: | N |
| Fireplace/Stove: | Y |
| Heat Type: | Forced Air |
| Central Air Conditioning: | Central Air |
| Central Vac: | N |
| Laundry Level: | Syste |
| Ensuite Laundry: | F |
| Sewers: | Septic |
| Utilities-Cable: | N |
| Utilities-Hydro: | Y |
$
%
Years
This calculator is for demonstration purposes only. Always consult a professional
financial advisor before making personal financial decisions.
| Although the information displayed is believed to be accurate, no warranties or representations are made of any kind. |
| COLDWELL BANKER THE REALTY GROUP |
- Listing -1 of 0
|
|

Dir:
416-901-9881
Bus:
416-901-8881
Fax:
416-901-9881
| Virtual Tour | Book Showing | Email a Friend |
Jump To:
At a Glance:
| Type: | Freehold - Detached |
| Area: | Simcoe |
| Municipality: | New Tecumseth |
| Neighbourhood: | Rural New Tecumseth |
| Style: | 2-Storey |
| Lot Size: | x 200.00(Feet) |
| Approximate Age: | 6-15 |
| Tax: | $5,797 |
| Maintenance Fee: | $0 |
| Beds: | 3+1 |
| Baths: | 3 |
| Garage: | 0 |
| Fireplace: | Y |
| Air Conditioning: | |
| Pool: | None |
Locatin Map:
Payment Calculator:

Contact Info
SOLTANIAN REAL ESTATE
Brokerage sharon@soltanianrealestate.com SOLTANIAN REAL ESTATE, Brokerage Independently owned and operated. 175 Willowdale Avenue #100, Toronto, Ontario M2N 4Y9 Office: 416-901-8881Fax: 416-901-9881Cell: 416-901-9881Office LocationFind us on map
Listing added to your favorite list
Looking for resale homes?

By agreeing to Terms of Use, you will have ability to search up to 305579 listings and access to richer information than found on REALTOR.ca through my website.

