$999,999
Available - For Sale
Listing ID: X12081138
1539 Larmer Line , Cavan Monaghan, K0L 1V0, Peterborough
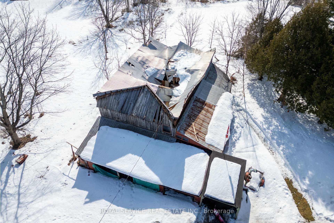
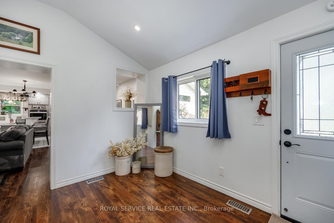
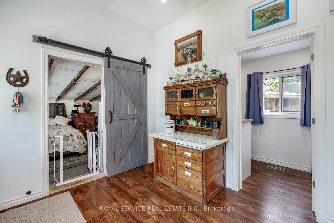
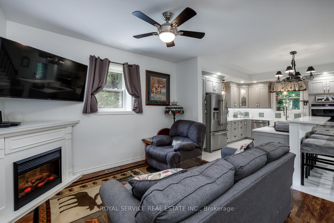
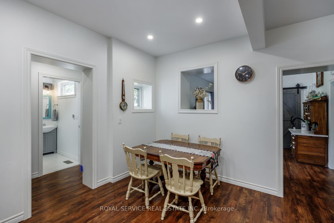
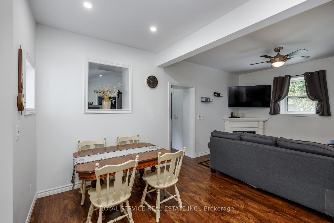
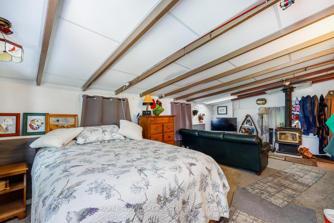
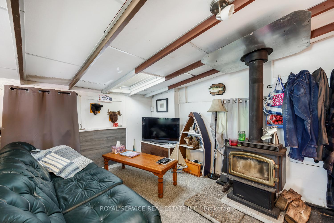
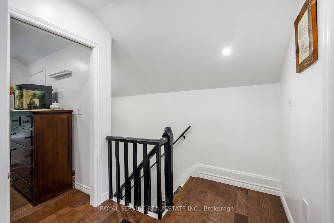
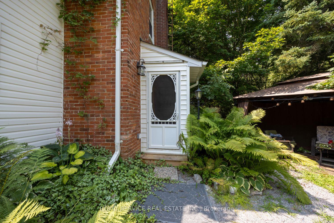
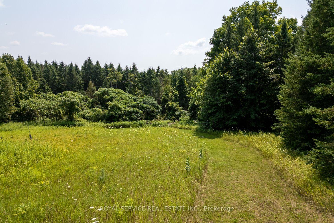
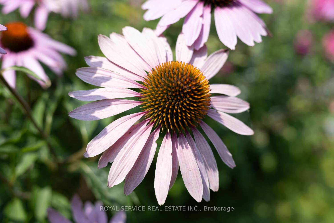
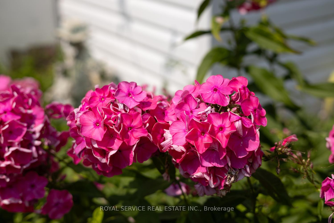
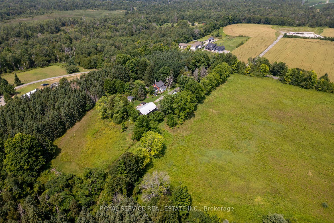
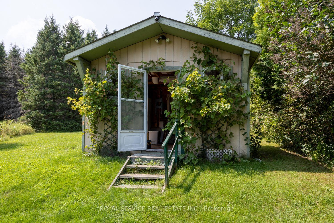
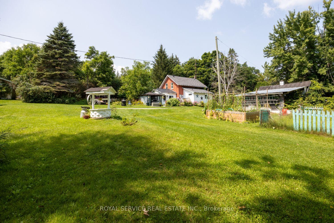
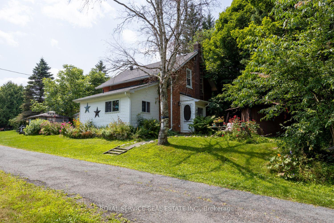
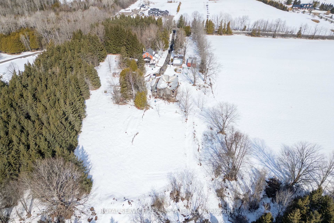
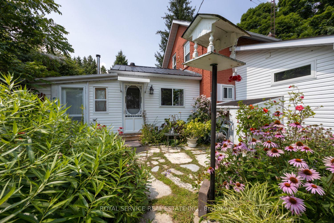
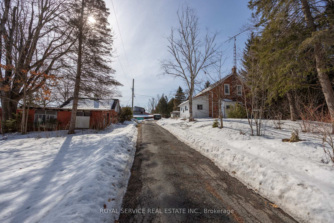
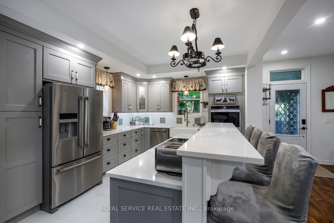
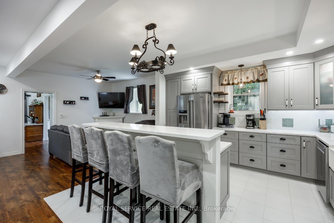
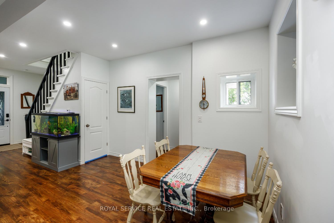
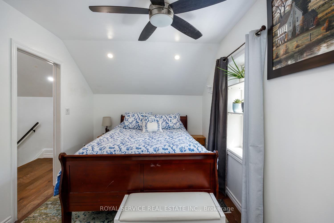
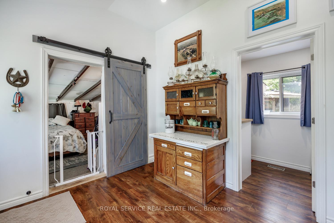
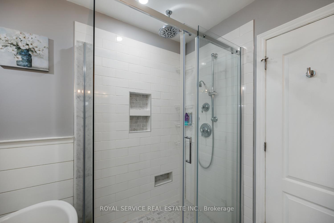
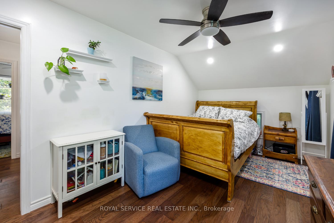
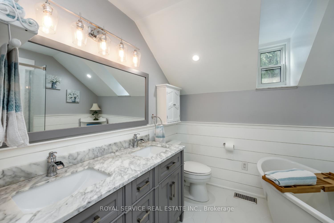
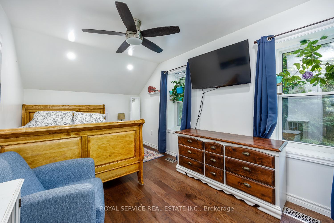
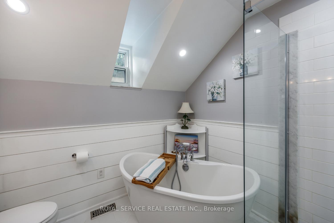
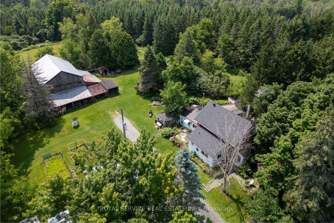
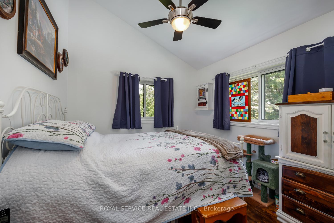
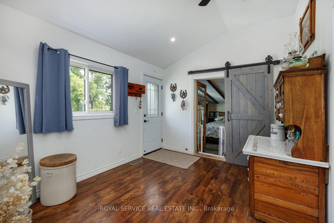
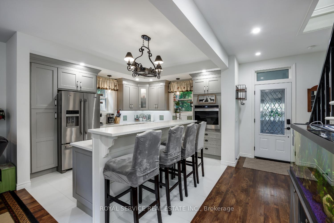
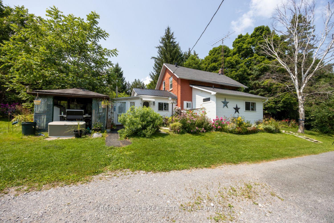
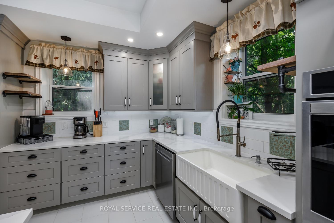
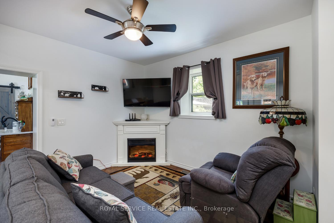
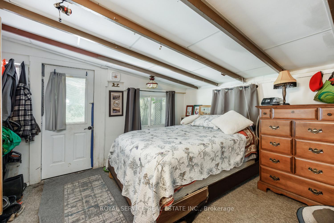
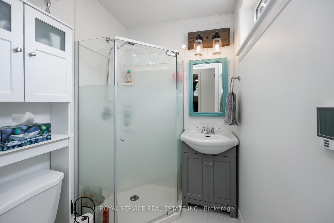
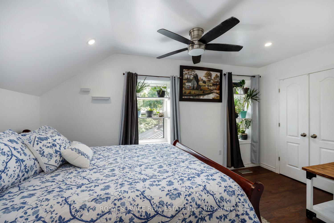
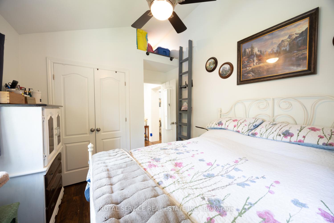
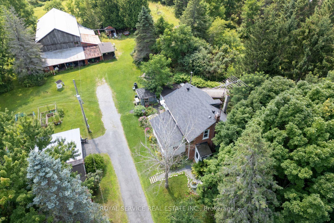
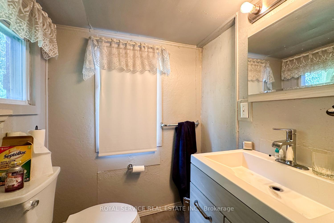
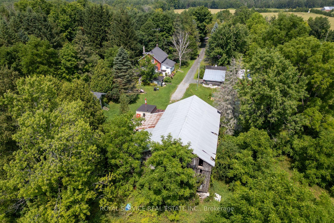
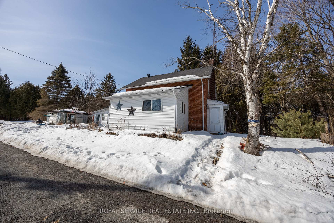
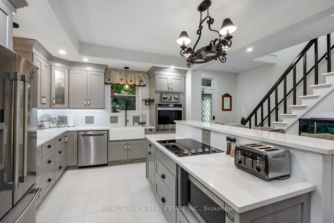
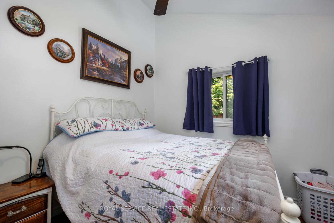
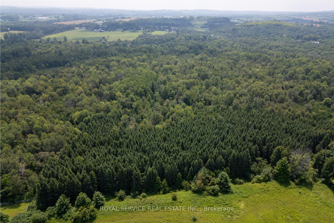
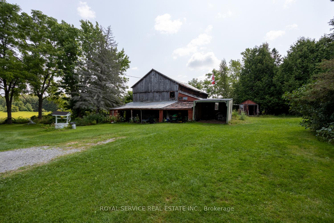
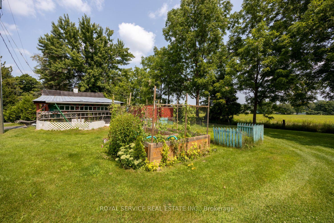


















































| Escape the hustle and bustle to this renovated farmhouse, a haven of peace and modern comfort nestled amidst 51.9 acres of natural beauty. Completely transformed in 2021, this property offers a unique blend of rustic charm and contemporary elegance.Imagine waking up to the symphony of birdsong and the sight of deer grazing in your own managed forest. The land, featuring areas primed for harvest and 10 acres of fertile, workable ground, presents endless possibilities from a flourishing hobby farm to your own private network of scenic trails. Nature enthusiasts will revel in the abundant wildlife, including wild turkeys, making every day an adventure.Step inside to discover a stunning, open-concept eat-in kitchen, the heart of this home. Perfect for entertaining, it features an island, sleek composite stone countertops, a stylish tile backsplash, and warm under-counter lighting. The heated kitchen and bathroom floors offer a touch of luxury, ensuring comfort in every season. Every detail has been thoughtfully considered during the 2021 renovation, which saw the house taken back to the studs and rebuilt with modern living in mind.This property isn't just a home; it's a lifestyle. Envision hosting gatherings in your spacious kitchen, exploring your private forest, or even transforming the property into a charming Bed and Breakfast. With its close proximity to Hwy 115 and Peterborough, you'll enjoy the tranquility of rural living without sacrificing convenience. |
| Price | $999,999 |
| Taxes: | $3018.09 |
| Assessment Year: | 2024 |
| Occupancy: | Owner |
| Address: | 1539 Larmer Line , Cavan Monaghan, K0L 1V0, Peterborough |
| Acreage: | 50-99.99 |
| Directions/Cross Streets: | County Rd 28/Larmer Line |
| Rooms: | 9 |
| Bedrooms: | 3 |
| Bedrooms +: | 0 |
| Family Room: | T |
| Basement: | Partial Base |
| Level/Floor | Room | Length(ft) | Width(ft) | Descriptions | |
| Room 1 | Main | Foyer | 3.71 | 4.62 | |
| Room 2 | Main | Kitchen | 13.19 | 11.45 | Heated Floor, Centre Island |
| Room 3 | Main | Living Ro | 11.61 | 19.38 | Combined w/Dining, Vinyl Floor, Open Concept |
| Room 4 | Main | Mud Room | 11.68 | 9.84 | Vinyl Floor |
| Room 5 | Main | Bathroom | 4.92 | 5.84 | 3 Pc Bath, Ceramic Floor, Heated Floor |
| Room 6 | Main | Bedroom 3 | 10.36 | 36.08 | Vinyl Floor |
| Room 7 | Main | Family Ro | 14.04 | 20.7 | Wood Stove, Broadloom |
| Room 8 | Main | Bathroom | 4.79 | 4.99 | |
| Room 9 | Second | Bedroom 2 | 9.09 | 15.94 | Hardwood Floor, Pot Lights |
| Room 10 | Second | Bathroom | 8.95 | 9.61 | Ceramic Floor, Heated Floor |
| Room 11 | Second | Primary B | 8.76 | 15.09 | Hardwood Floor, Pot Lights |
| Washroom Type | No. of Pieces | Level |
| Washroom Type 1 | 3 | Main |
| Washroom Type 2 | 2 | Main |
| Washroom Type 3 | 5 | Second |
| Washroom Type 4 | 0 | |
| Washroom Type 5 | 0 |
| Total Area: | 0.00 |
| Approximatly Age: | 100+ |
| Property Type: | Farm |
| Style: | 2-Storey |
| Exterior: | Brick, Vinyl Siding |
| Garage Type: | Detached |
| (Parking/)Drive: | Private |
| Drive Parking Spaces: | 12 |
| Park #1 | |
| Parking Type: | Private |
| Park #2 | |
| Parking Type: | Private |
| Pool: | None |
| Other Structures: | Workshop |
| Approximatly Age: | 100+ |
| Approximatly Square Footage: | 1100-1500 |
| Property Features: | Golf, School Bus Route |
| CAC Included: | N |
| Water Included: | N |
| Cabel TV Included: | N |
| Common Elements Included: | N |
| Heat Included: | N |
| Parking Included: | N |
| Condo Tax Included: | N |
| Building Insurance Included: | N |
| Fireplace/Stove: | Y |
| Heat Type: | Forced Air |
| Central Air Conditioning: | Central Air |
| Central Vac: | N |
| Laundry Level: | Syste |
| Ensuite Laundry: | F |
| Sewers: | Septic |
| Water: | Dug Well |
| Water Supply Types: | Dug Well |
| Utilities-Cable: | N |
| Utilities-Hydro: | Y |
$
%
Years
This calculator is for demonstration purposes only. Always consult a professional
financial advisor before making personal financial decisions.
| Although the information displayed is believed to be accurate, no warranties or representations are made of any kind. |
| ROYAL SERVICE REAL ESTATE INC. |
- Listing -1 of 0
|
|

Dir:
416-901-9881
Bus:
416-901-8881
Fax:
416-901-9881
| Virtual Tour | Book Showing | Email a Friend |
Jump To:
At a Glance:
| Type: | Freehold - Farm |
| Area: | Peterborough |
| Municipality: | Cavan Monaghan |
| Neighbourhood: | Cavan Twp |
| Style: | 2-Storey |
| Lot Size: | x 0.00(Feet) |
| Approximate Age: | 100+ |
| Tax: | $3,018.09 |
| Maintenance Fee: | $0 |
| Beds: | 3 |
| Baths: | 3 |
| Garage: | 0 |
| Fireplace: | Y |
| Air Conditioning: | |
| Pool: | None |
Locatin Map:
Payment Calculator:

Contact Info
SOLTANIAN REAL ESTATE
Brokerage sharon@soltanianrealestate.com SOLTANIAN REAL ESTATE, Brokerage Independently owned and operated. 175 Willowdale Avenue #100, Toronto, Ontario M2N 4Y9 Office: 416-901-8881Fax: 416-901-9881Cell: 416-901-9881Office LocationFind us on map
Listing added to your favorite list
Looking for resale homes?

By agreeing to Terms of Use, you will have ability to search up to 305579 listings and access to richer information than found on REALTOR.ca through my website.

