$699,900
Available - For Sale
Listing ID: W12093183
40 Ed Clark Gardens Boul , Toronto, M6N 0B5, Toronto
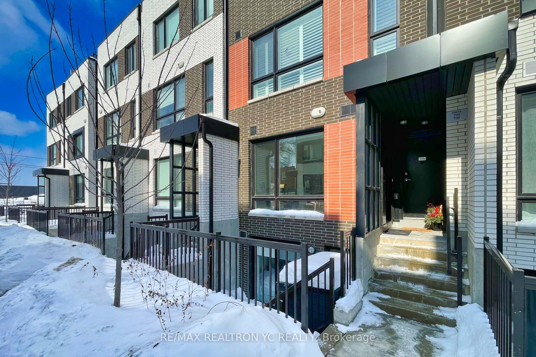
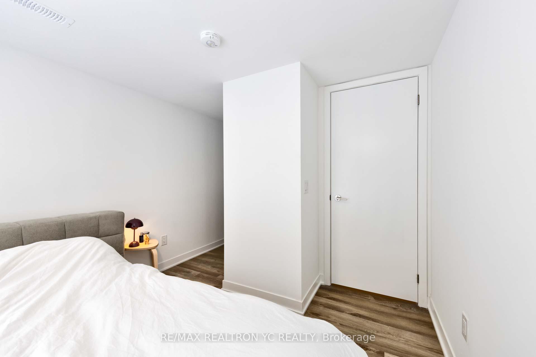
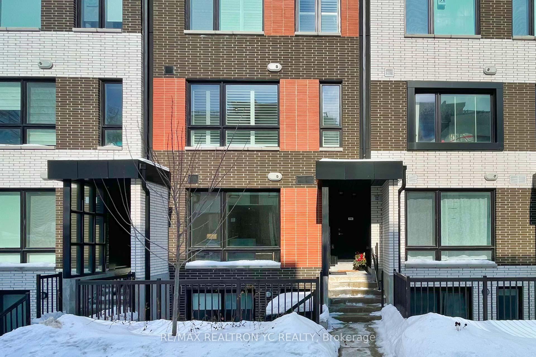
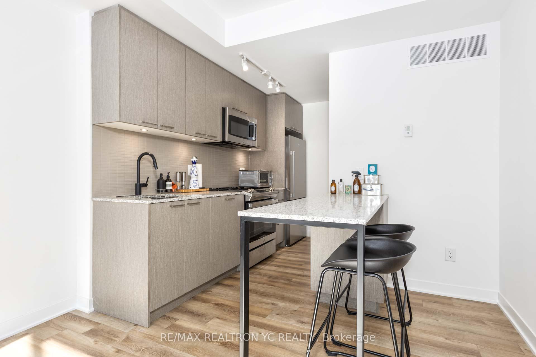
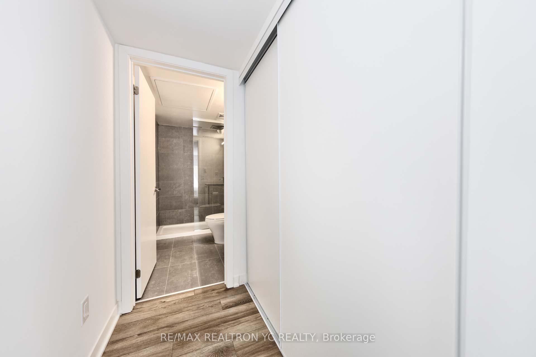
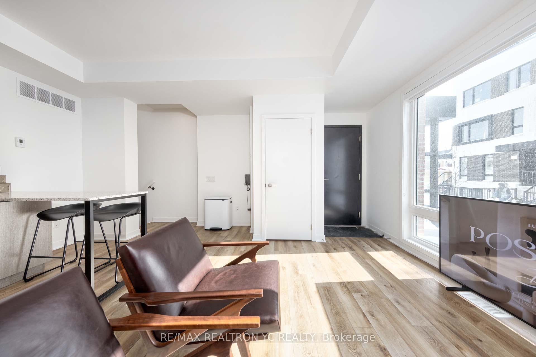
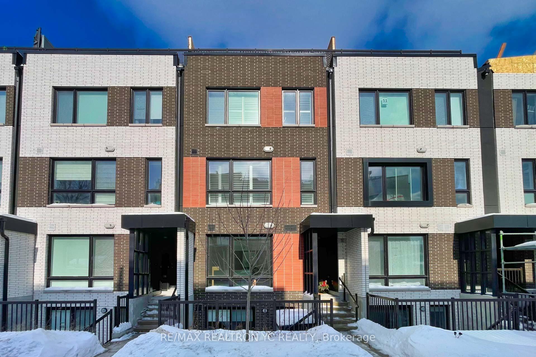
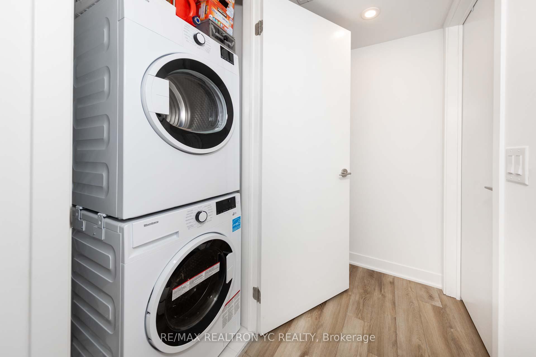
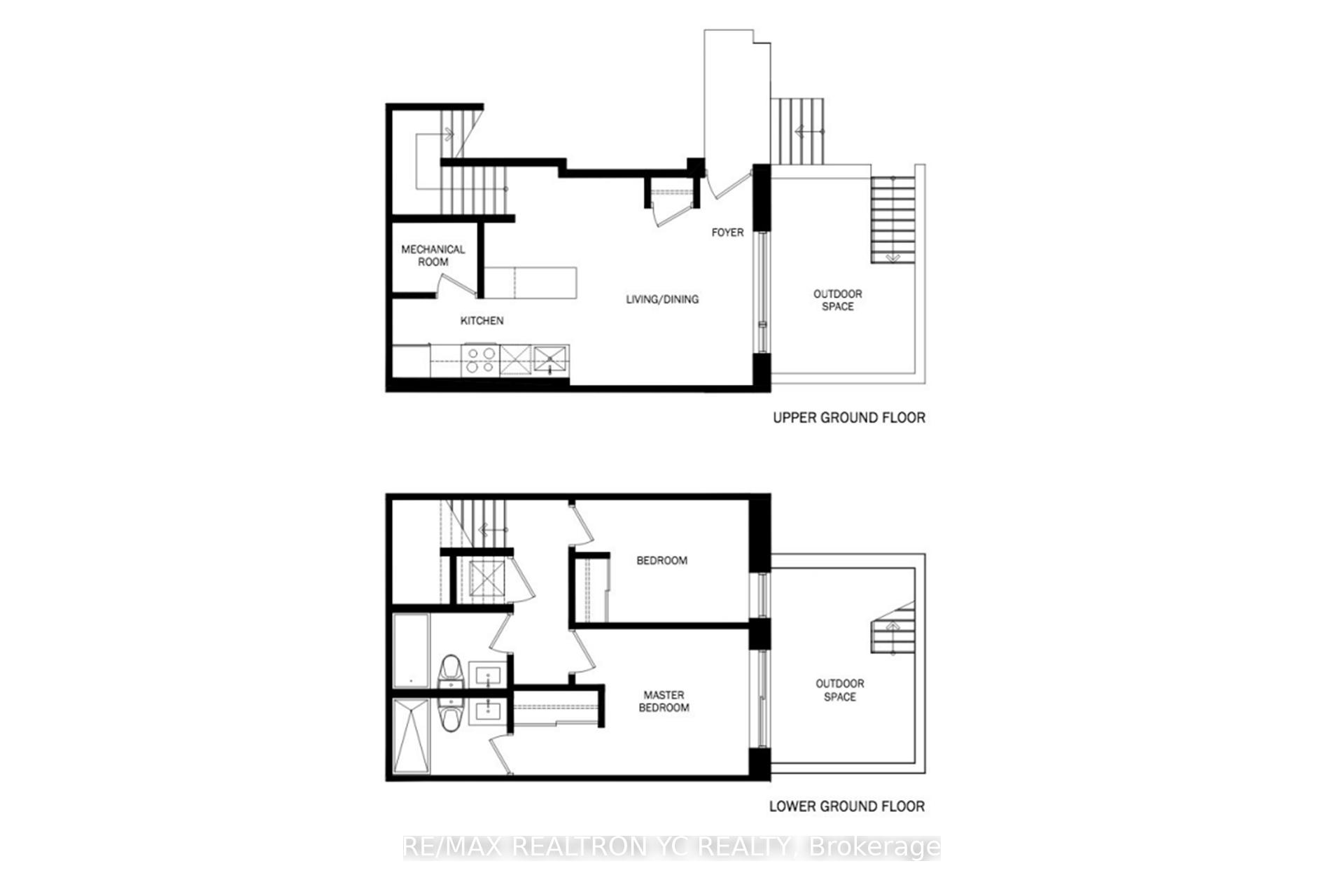
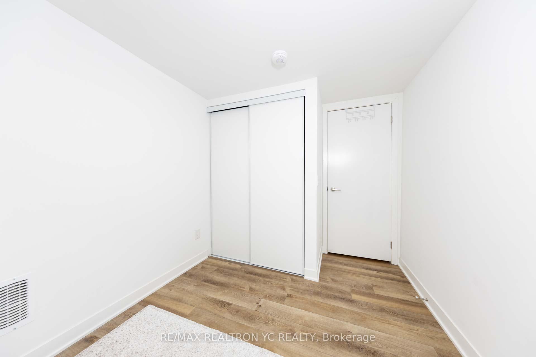
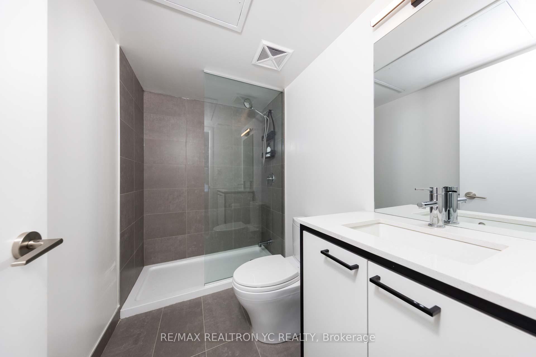
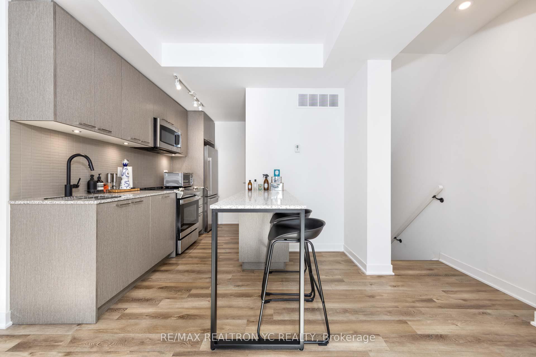
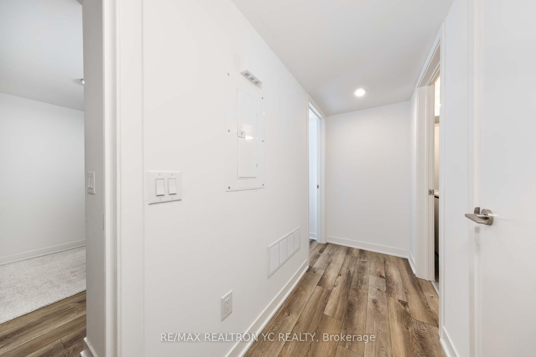
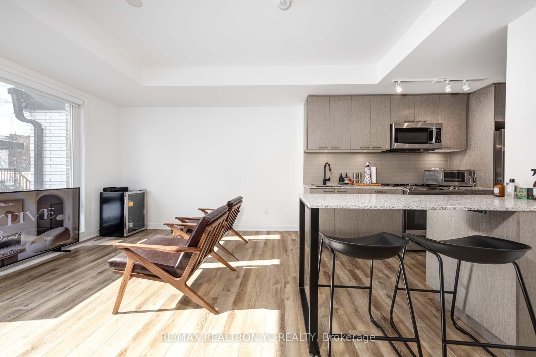
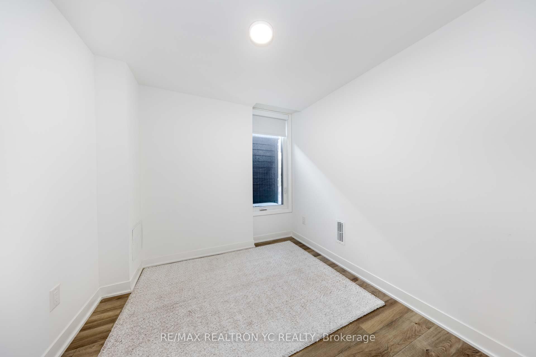
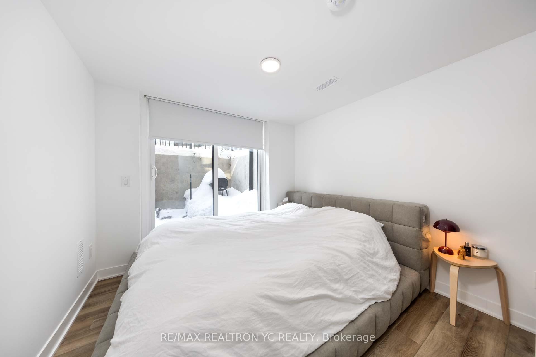
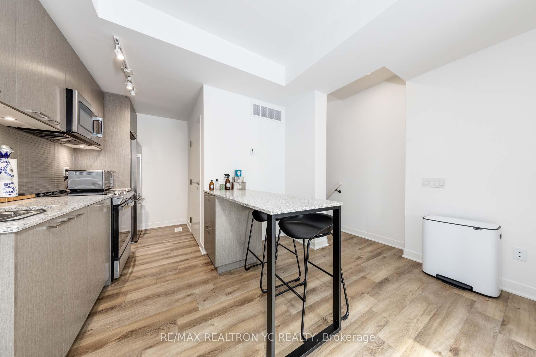
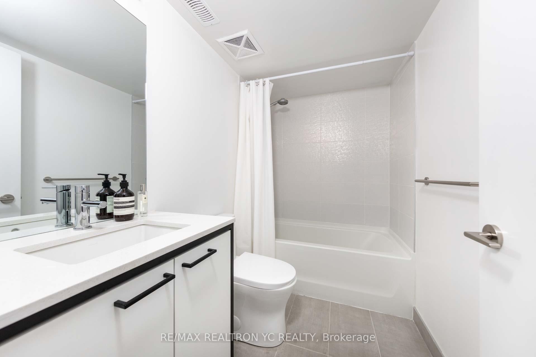

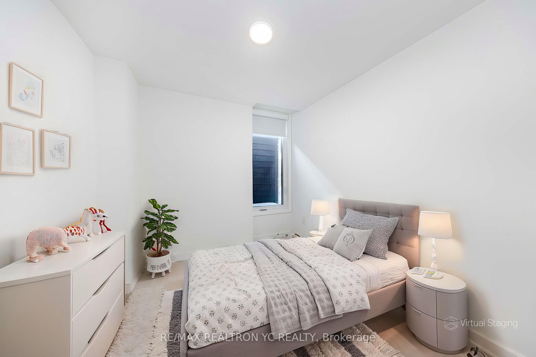




















| Welcome to 40 Ed Clark Gardens, TH 6! Well-maintained by the owner's family, this 2-bed, 2-bath condo townhouse offers 852 sqft of modern living space in the heart of Torontos vibrant West End. With seamless access to the Junction, Stockyards, and Corso Italia, this thoughtfully designed home features an open-concept living, dining, and kitchen area with stainless steel appliances, a spacious sit-in island, soft-close cabinetry, under-cabinet lighting, and sleek laminate flooring throughout. Enjoy the convenience of nearby parks, shops, schools, TTC access, and a quick commute to downtown. Experience the perfect blend of style and comfortschedule your viewing today! |
| Price | $699,900 |
| Taxes: | $3541.57 |
| Occupancy: | Owner |
| Address: | 40 Ed Clark Gardens Boul , Toronto, M6N 0B5, Toronto |
| Postal Code: | M6N 0B5 |
| Province/State: | Toronto |
| Directions/Cross Streets: | St.Clair W & Old Weston Rd |
| Level/Floor | Room | Length(ft) | Width(ft) | Descriptions | |
| Room 1 | Upper | Living Ro | 17.58 | 13.58 | Combined w/Dining, Large Window, Laminate |
| Room 2 | Upper | Dining Ro | 17.58 | 13.58 | Combined w/Kitchen, Laminate |
| Room 3 | Upper | Kitchen | 17.58 | 13.58 | Combined w/Living, Stainless Steel Appl, Laminate |
| Room 4 | Lower | Primary B | 9.58 | 9.48 | Laminate, Large Window, Closet |
| Room 5 | Lower | Bedroom 2 | 8.99 | 7.97 | Laminate, Window, Closet |
| Washroom Type | No. of Pieces | Level |
| Washroom Type 1 | 4 | Lower |
| Washroom Type 2 | 3 | Lower |
| Washroom Type 3 | 0 | |
| Washroom Type 4 | 0 | |
| Washroom Type 5 | 0 |
| Total Area: | 0.00 |
| Washrooms: | 2 |
| Heat Type: | Forced Air |
| Central Air Conditioning: | Central Air |
$
%
Years
This calculator is for demonstration purposes only. Always consult a professional
financial advisor before making personal financial decisions.
| Although the information displayed is believed to be accurate, no warranties or representations are made of any kind. |
| RE/MAX REALTRON YC REALTY |
- Listing -1 of 0
|
|

Dir:
416-901-9881
Bus:
416-901-8881
Fax:
416-901-9881
| Virtual Tour | Book Showing | Email a Friend |
Jump To:
At a Glance:
| Type: | Com - Condo Townhouse |
| Area: | Toronto |
| Municipality: | Toronto W03 |
| Neighbourhood: | Weston-Pellam Park |
| Style: | Stacked Townhous |
| Lot Size: | x 0.00() |
| Approximate Age: | |
| Tax: | $3,541.57 |
| Maintenance Fee: | $444.12 |
| Beds: | 2 |
| Baths: | 2 |
| Garage: | 0 |
| Fireplace: | N |
| Air Conditioning: | |
| Pool: |
Locatin Map:
Payment Calculator:

Contact Info
SOLTANIAN REAL ESTATE
Brokerage sharon@soltanianrealestate.com SOLTANIAN REAL ESTATE, Brokerage Independently owned and operated. 175 Willowdale Avenue #100, Toronto, Ontario M2N 4Y9 Office: 416-901-8881Fax: 416-901-9881Cell: 416-901-9881Office LocationFind us on map
Listing added to your favorite list
Looking for resale homes?

By agreeing to Terms of Use, you will have ability to search up to 305579 listings and access to richer information than found on REALTOR.ca through my website.

