$558,000
Available - For Sale
Listing ID: X12088120
58 Douglas Aven , Kingston, K7K 6B6, Frontenac

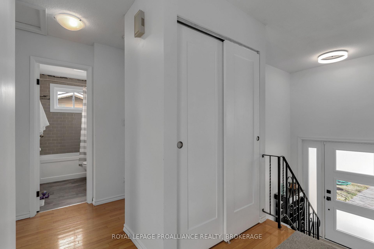
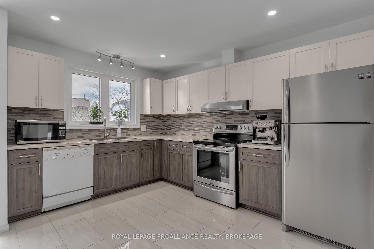
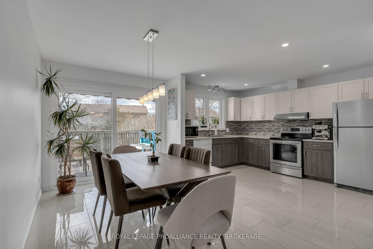
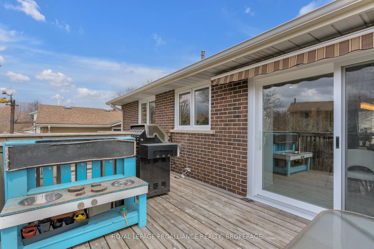
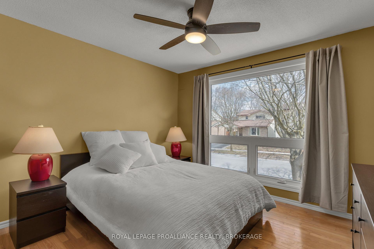
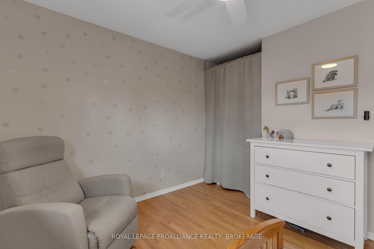
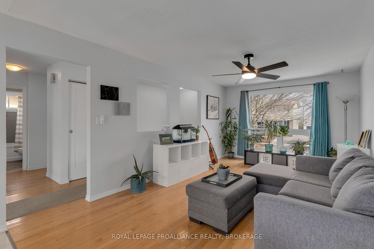
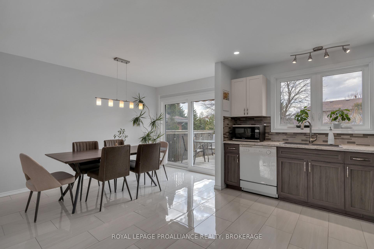
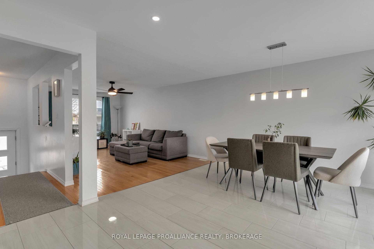
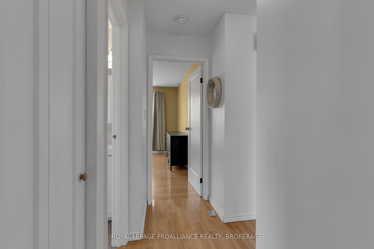
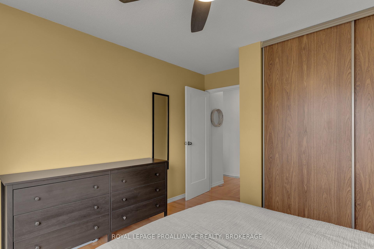
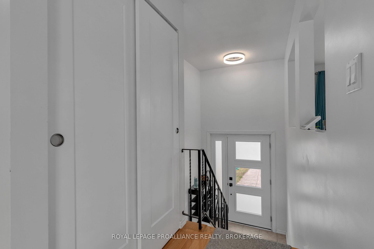
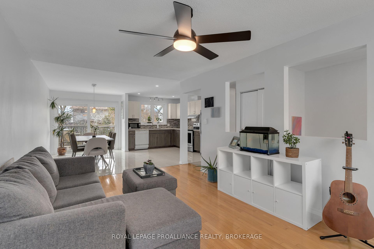
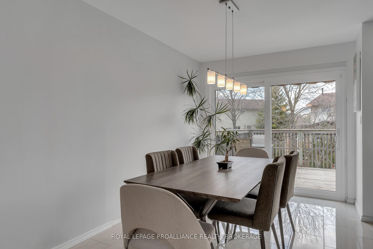
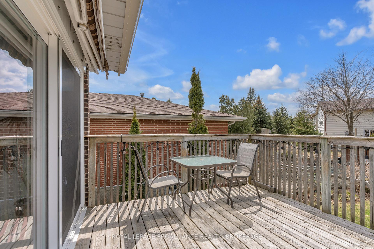
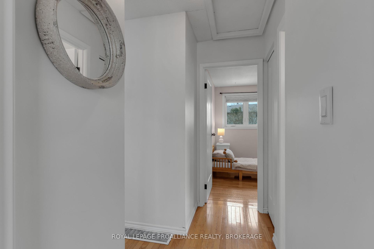
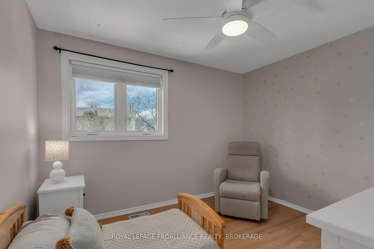
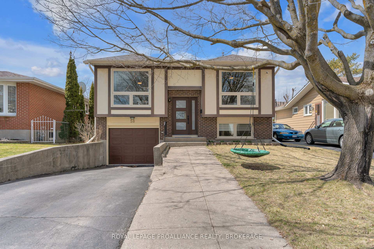
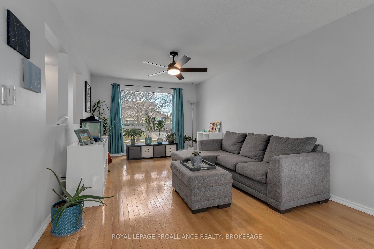
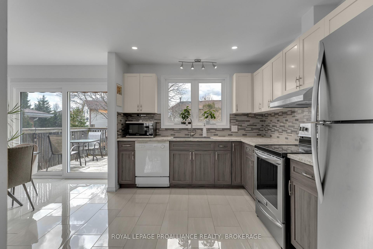
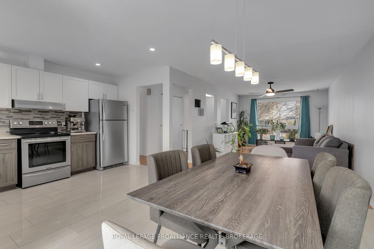
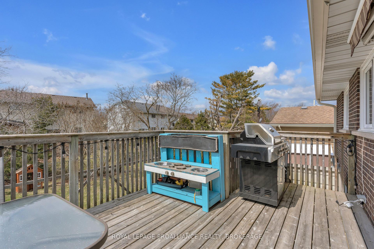
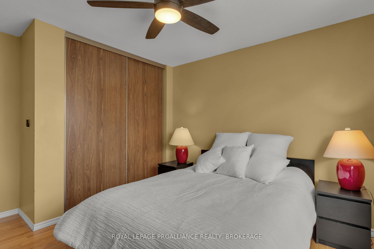
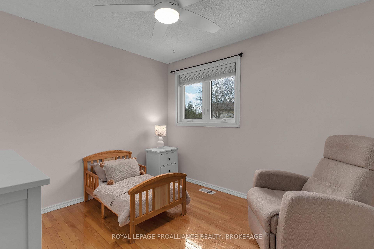
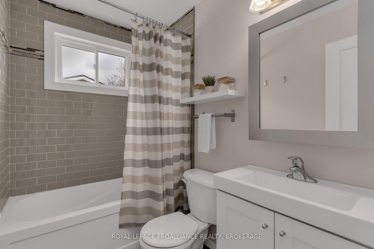
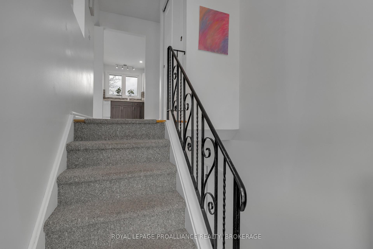
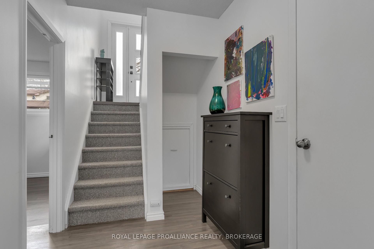
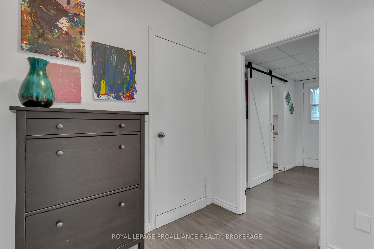
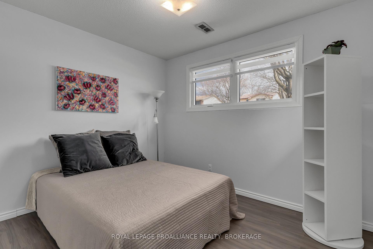
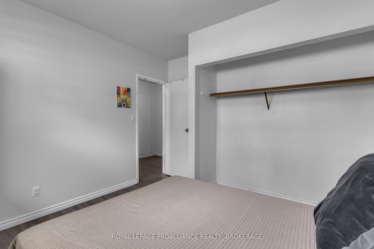
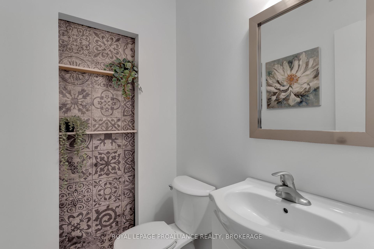
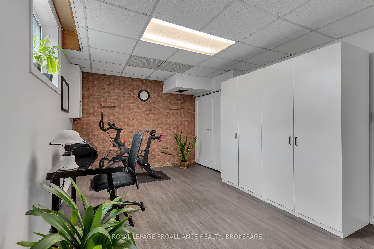

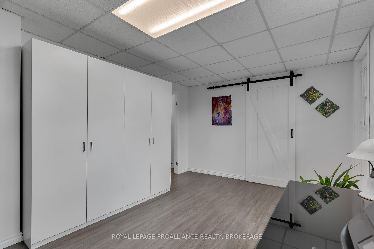
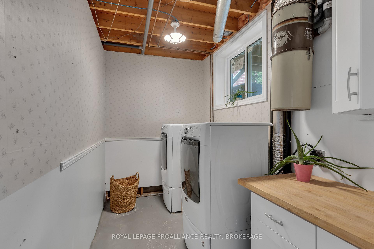
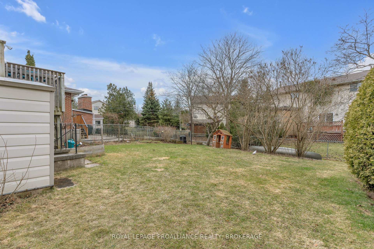
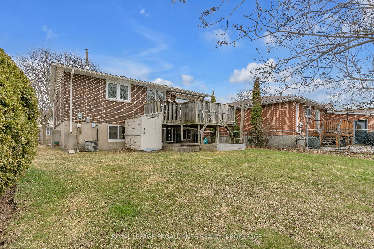
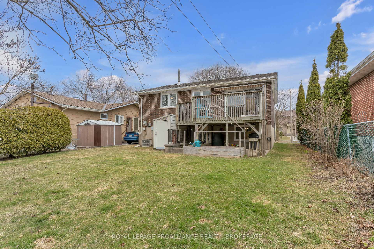







































| Updated 2+1 bedroom single family home on a quiet tree lined cul-de-sac. The discerning buyer will appreciate the renovated bathrooms, the updated windows, the shaker style kitchen cabinets, the pot lights, the porcelain tile and hardwood flooring. Principal rooms are bright and air and patio doors from the dining area open onto the deck and deep backyard. The lower level offers a good sized third bedroom, 2nd bathroom, recreation room, and laundry room. Additional features include inside entry to the garage, walk up from basement to the backyard (partially fenced), central air, and central vacuum and retractable awning. This home is ideally located midtown with easy access to amenities on foot or by transit. It is move in ready and available for an early July closing. |
| Price | $558,000 |
| Taxes: | $3400.00 |
| Assessment Year: | 2025 |
| Occupancy: | Owner |
| Address: | 58 Douglas Aven , Kingston, K7K 6B6, Frontenac |
| Acreage: | < .50 |
| Directions/Cross Streets: | Elliot and Douglas |
| Rooms: | 5 |
| Bedrooms: | 3 |
| Bedrooms +: | 0 |
| Family Room: | F |
| Basement: | Partial Base, Finished |
| Level/Floor | Room | Length(ft) | Width(ft) | Descriptions | |
| Room 1 | Main | Kitchen | 12.23 | 9.61 | Porcelain Floor |
| Room 2 | Main | Living Ro | 18.53 | 11.12 | Hardwood Floor |
| Room 3 | Main | Dining Ro | 12.3 | 8.46 | Porcelain Floor |
| Room 4 | Main | Primary B | 12.79 | 11.35 | Hardwood Floor |
| Room 5 | Main | Bedroom 2 | 10.89 | 9.81 | Hardwood Floor |
| Room 6 | Main | Bathroom | 8.04 | 4.95 | |
| Room 7 | Basement | Bedroom 3 | 11.64 | 10.96 | |
| Room 8 | Basement | Den | 17.15 | 10.96 | |
| Room 9 | Basement | Laundry | 10.76 | 6 |
| Washroom Type | No. of Pieces | Level |
| Washroom Type 1 | 4 | Main |
| Washroom Type 2 | 2 | Basement |
| Washroom Type 3 | 0 | |
| Washroom Type 4 | 0 | |
| Washroom Type 5 | 0 |
| Total Area: | 0.00 |
| Approximatly Age: | 31-50 |
| Property Type: | Detached |
| Style: | Bungalow |
| Exterior: | Brick, Stucco (Plaster) |
| Garage Type: | Attached |
| (Parking/)Drive: | Private |
| Drive Parking Spaces: | 2 |
| Park #1 | |
| Parking Type: | Private |
| Park #2 | |
| Parking Type: | Private |
| Pool: | None |
| Approximatly Age: | 31-50 |
| Approximatly Square Footage: | 700-1100 |
| Property Features: | Cul de Sac/D, Public Transit |
| CAC Included: | N |
| Water Included: | N |
| Cabel TV Included: | N |
| Common Elements Included: | N |
| Heat Included: | N |
| Parking Included: | N |
| Condo Tax Included: | N |
| Building Insurance Included: | N |
| Fireplace/Stove: | N |
| Heat Type: | Forced Air |
| Central Air Conditioning: | Central Air |
| Central Vac: | N |
| Laundry Level: | Syste |
| Ensuite Laundry: | F |
| Elevator Lift: | False |
| Sewers: | Sewer |
| Utilities-Cable: | A |
| Utilities-Hydro: | Y |
$
%
Years
This calculator is for demonstration purposes only. Always consult a professional
financial advisor before making personal financial decisions.
| Although the information displayed is believed to be accurate, no warranties or representations are made of any kind. |
| ROYAL LEPAGE PROALLIANCE REALTY, BROKERAGE |
- Listing -1 of 0
|
|

Dir:
416-901-9881
Bus:
416-901-8881
Fax:
416-901-9881
| Virtual Tour | Book Showing | Email a Friend |
Jump To:
At a Glance:
| Type: | Freehold - Detached |
| Area: | Frontenac |
| Municipality: | Kingston |
| Neighbourhood: | 22 - East of Sir John A. Blvd |
| Style: | Bungalow |
| Lot Size: | x 105.00(Feet) |
| Approximate Age: | 31-50 |
| Tax: | $3,400 |
| Maintenance Fee: | $0 |
| Beds: | 3 |
| Baths: | 2 |
| Garage: | 0 |
| Fireplace: | N |
| Air Conditioning: | |
| Pool: | None |
Locatin Map:
Payment Calculator:

Contact Info
SOLTANIAN REAL ESTATE
Brokerage sharon@soltanianrealestate.com SOLTANIAN REAL ESTATE, Brokerage Independently owned and operated. 175 Willowdale Avenue #100, Toronto, Ontario M2N 4Y9 Office: 416-901-8881Fax: 416-901-9881Cell: 416-901-9881Office LocationFind us on map
Listing added to your favorite list
Looking for resale homes?

By agreeing to Terms of Use, you will have ability to search up to 305579 listings and access to richer information than found on REALTOR.ca through my website.

