$1,499,900
Available - For Sale
Listing ID: E12093188
2 Stillwater Cour , Whitby, L1R 3P5, Durham
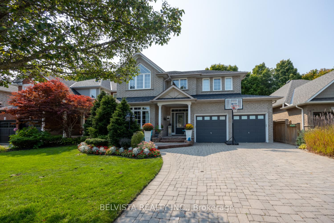
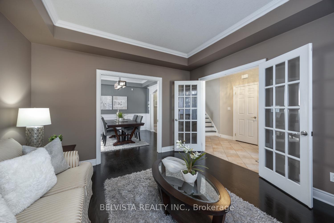
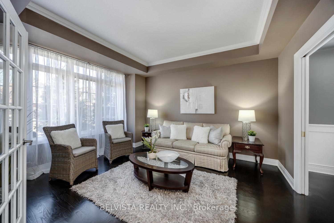
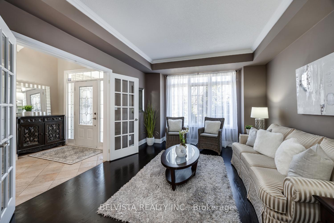
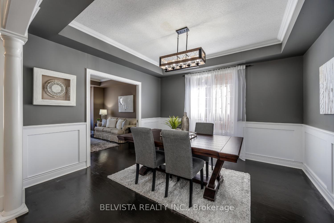
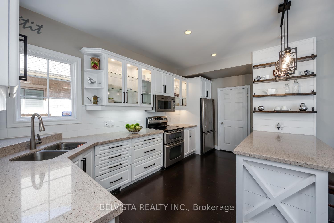
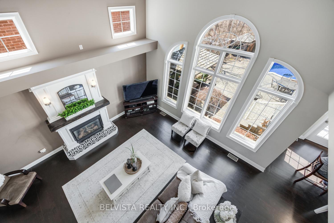
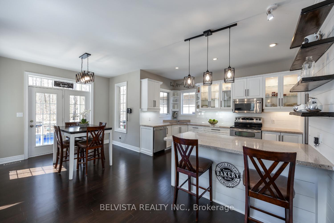
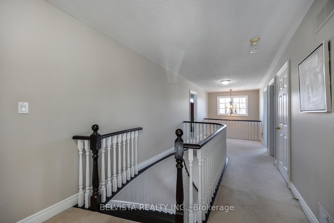
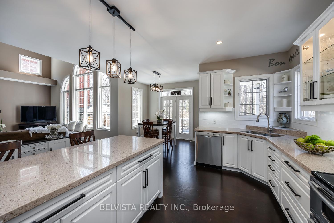
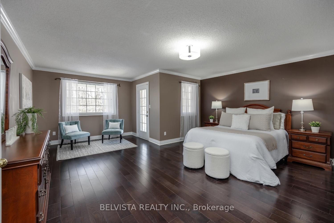
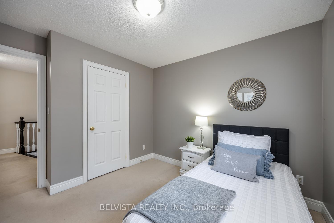
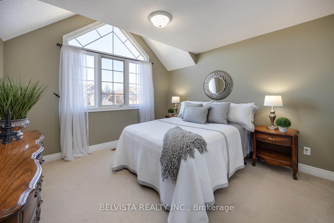
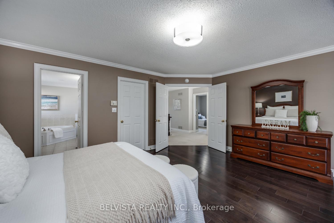
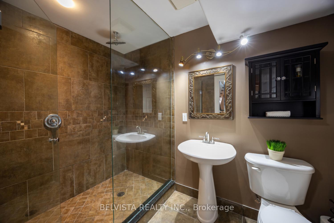
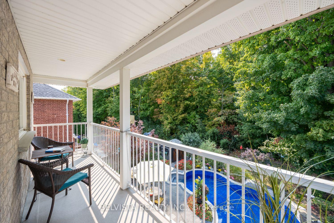
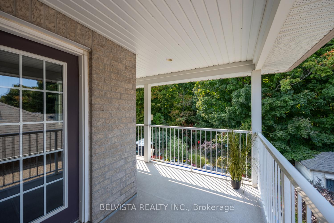
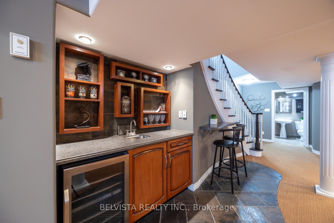
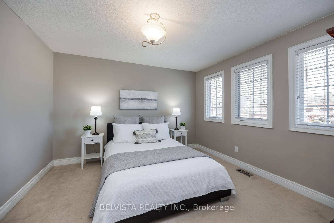
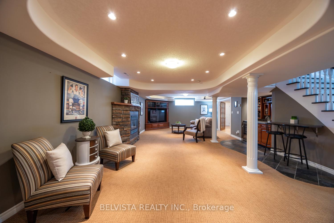
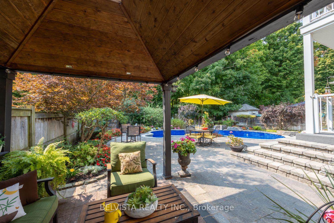
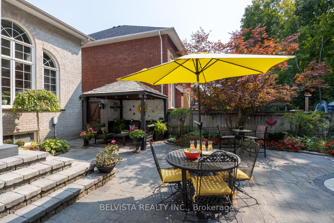
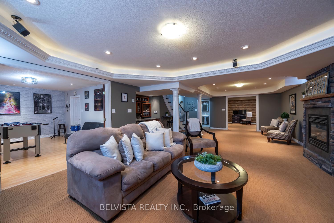
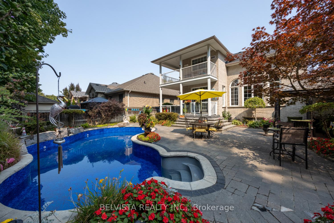
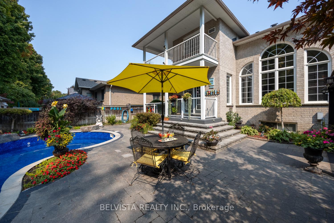
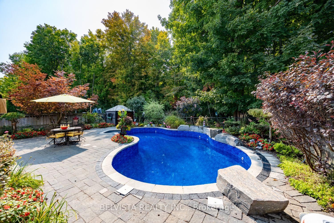
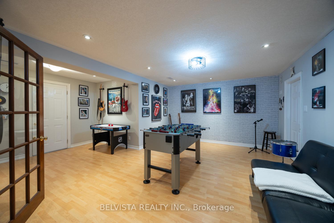
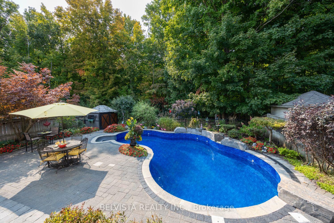
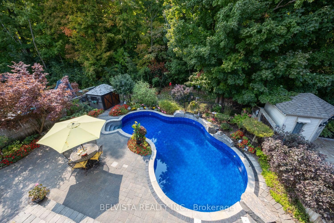

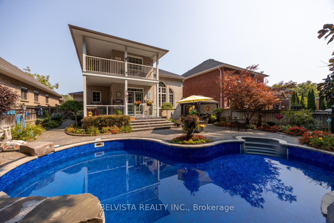
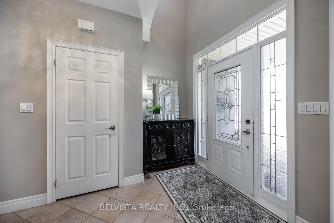
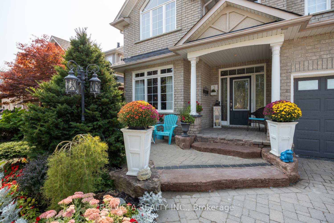
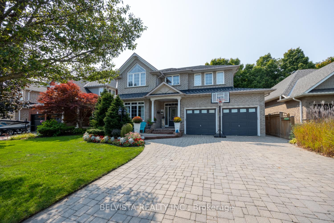
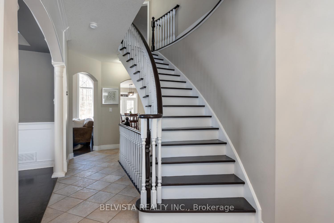
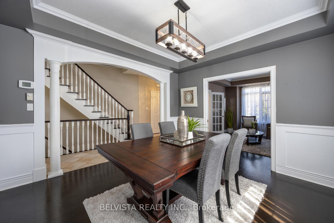
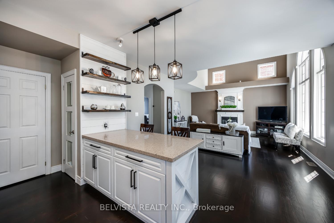
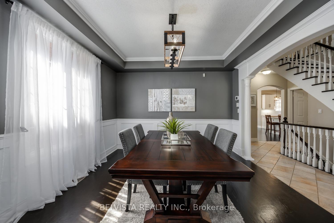
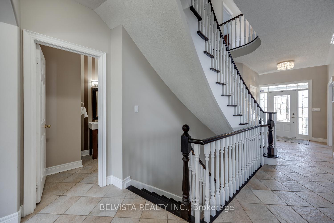
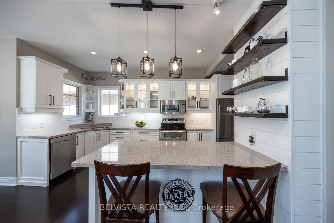
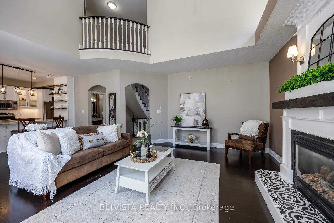
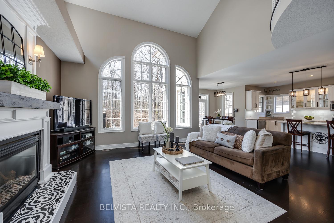
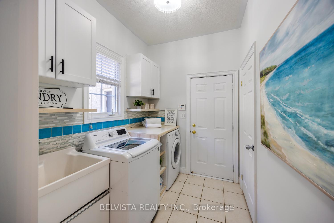
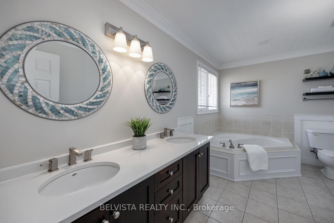
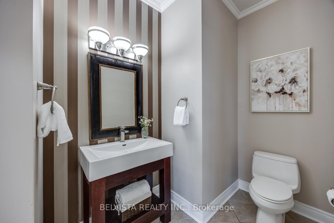
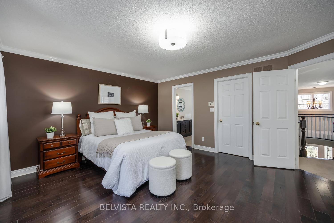
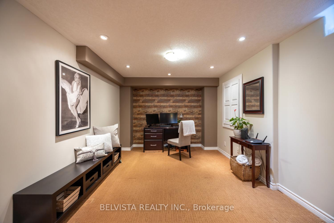

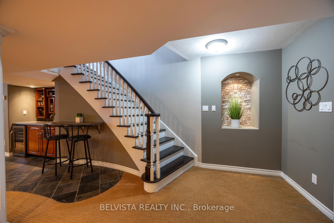
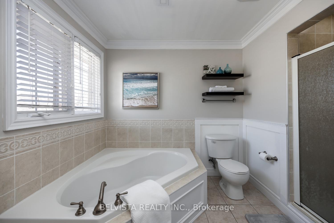


















































| Lifestyle living at its finest! Welcome to this stunning Executive Jeffrey Built Home in the highly sought after exclusive "Birches of Whitby" Enclave! Tons of privacy and tranquility on this mature, beautifully landscaped lot backing on to a Forested Ravine and situated on a quiet Cul-de-Sac! This lovely home offers 4 + 1 Bdrms, 4 baths, Primary Bdrm w/Balcony facing ravine, Family Size kitchen w/Breakfast bar, quartz counters, newer S/S appls, open concept Family Room w/vaulted ceilings to second flr, Romeo & Juliet Balcony, gas fireplace & picturesque arched garden window! Hardwood flrs, Formal Dining Rm, wainscotting, French Doors, crown molding, open staircase to bsmt, Mn flr laundry w/garage access,over 3000 sqft approx Plus Finished Bsmt! Rec rm, gas fireplace, wet bar, office/Br, games rm, cold cellar/cantina, 3 pc bath, B/I TV unit, w/o to Resort Like Backyard, I/G pool, gazebo, irrigation system & gorgeous gardens! Enjoy, Relax &/or Entertain in your own private Oasis! Close to all amenities, shopping, schools, & parks! A must to See! |
| Price | $1,499,900 |
| Taxes: | $8524.29 |
| Assessment Year: | 2024 |
| Occupancy: | Owner |
| Address: | 2 Stillwater Cour , Whitby, L1R 3P5, Durham |
| Directions/Cross Streets: | Taunton/Gerrard |
| Rooms: | 8 |
| Rooms +: | 3 |
| Bedrooms: | 4 |
| Bedrooms +: | 1 |
| Family Room: | T |
| Basement: | Finished |
| Level/Floor | Room | Length(ft) | Width(ft) | Descriptions | |
| Room 1 | Main | Living Ro | 14.07 | 11.87 | French Doors, Hardwood Floor, Picture Window |
| Room 2 | Main | Dining Ro | 12.66 | 12.04 | Formal Rm, Wainscoting, Hardwood Floor |
| Room 3 | Main | Kitchen | 16.89 | 20.86 | Eat-in Kitchen, W/O To Pool, Stainless Steel Appl |
| Room 4 | Main | Family Ro | 18.37 | 16.43 | Open Concept, Vaulted Ceiling(s), Gas Fireplace |
| Room 5 | Second | Primary B | 16.92 | 20.27 | 5 Pc Ensuite, W/O To Balcony, Walk-In Closet(s) |
| Room 6 | Second | Bedroom 2 | 10.2 | 9.97 | Closet, Broadloom |
| Room 7 | Second | Bedroom 3 | 12.04 | 11.97 | Vaulted Ceiling(s), Closet, Broadloom |
| Room 8 | Second | Bedroom 4 | 12.4 | 12.1 | Closet, Broadloom |
| Room 9 | Basement | Recreatio | 30.6 | 16.3 | Gas Fireplace, 3 Pc Bath, Wet Bar |
| Room 10 | Basement | Office | 12.33 | 10.79 | French Doors |
| Room 11 | Basement | Game Room | 16.3 | 19.52 | Pot Lights, Laminate |
| Washroom Type | No. of Pieces | Level |
| Washroom Type 1 | 2 | Main |
| Washroom Type 2 | 3 | Basement |
| Washroom Type 3 | 4 | Second |
| Washroom Type 4 | 5 | Second |
| Washroom Type 5 | 0 |
| Total Area: | 0.00 |
| Property Type: | Detached |
| Style: | 2-Storey |
| Exterior: | Brick |
| Garage Type: | Attached |
| (Parking/)Drive: | Private Do |
| Drive Parking Spaces: | 4 |
| Park #1 | |
| Parking Type: | Private Do |
| Park #2 | |
| Parking Type: | Private Do |
| Pool: | Inground |
| Approximatly Square Footage: | 3000-3500 |
| CAC Included: | N |
| Water Included: | N |
| Cabel TV Included: | N |
| Common Elements Included: | N |
| Heat Included: | N |
| Parking Included: | N |
| Condo Tax Included: | N |
| Building Insurance Included: | N |
| Fireplace/Stove: | Y |
| Heat Type: | Forced Air |
| Central Air Conditioning: | Central Air |
| Central Vac: | N |
| Laundry Level: | Syste |
| Ensuite Laundry: | F |
| Sewers: | Sewer |
$
%
Years
This calculator is for demonstration purposes only. Always consult a professional
financial advisor before making personal financial decisions.
| Although the information displayed is believed to be accurate, no warranties or representations are made of any kind. |
| BELVISTA REALTY INC. |
- Listing -1 of 0
|
|

Dir:
416-901-9881
Bus:
416-901-8881
Fax:
416-901-9881
| Virtual Tour | Book Showing | Email a Friend |
Jump To:
At a Glance:
| Type: | Freehold - Detached |
| Area: | Durham |
| Municipality: | Whitby |
| Neighbourhood: | Taunton North |
| Style: | 2-Storey |
| Lot Size: | x 115.81(Feet) |
| Approximate Age: | |
| Tax: | $8,524.29 |
| Maintenance Fee: | $0 |
| Beds: | 4+1 |
| Baths: | 4 |
| Garage: | 0 |
| Fireplace: | Y |
| Air Conditioning: | |
| Pool: | Inground |
Locatin Map:
Payment Calculator:

Contact Info
SOLTANIAN REAL ESTATE
Brokerage sharon@soltanianrealestate.com SOLTANIAN REAL ESTATE, Brokerage Independently owned and operated. 175 Willowdale Avenue #100, Toronto, Ontario M2N 4Y9 Office: 416-901-8881Fax: 416-901-9881Cell: 416-901-9881Office LocationFind us on map
Listing added to your favorite list
Looking for resale homes?

By agreeing to Terms of Use, you will have ability to search up to 305579 listings and access to richer information than found on REALTOR.ca through my website.

