$865,000
Available - For Sale
Listing ID: X12093193
18 Matthew Driv , Guelph, N1H 7L7, Wellington
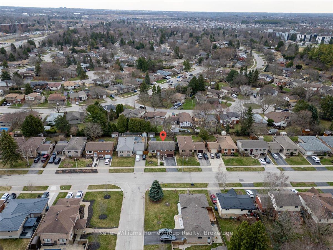
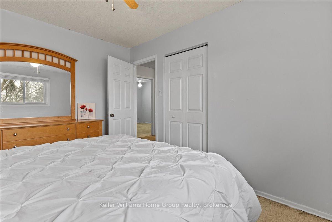
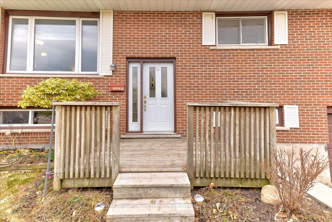
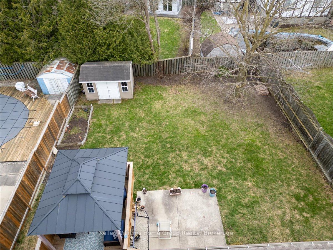
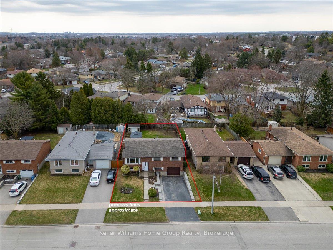
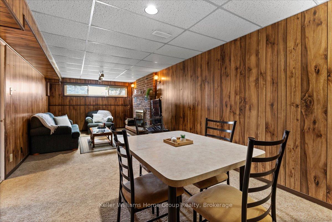
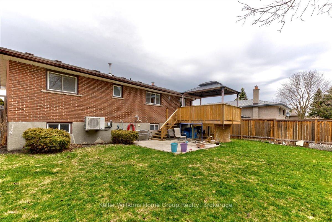
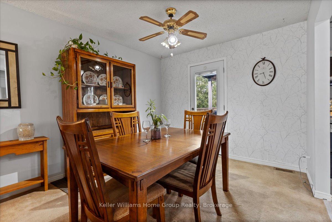
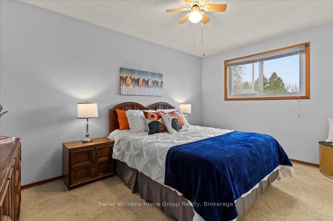
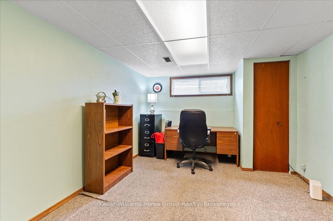

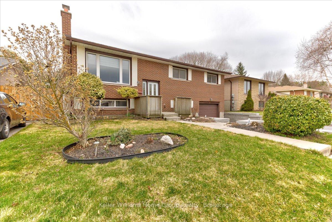
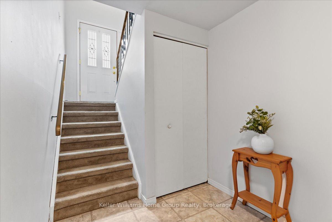
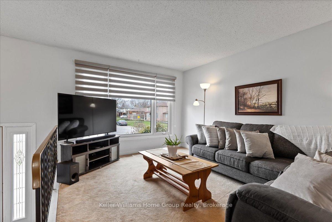
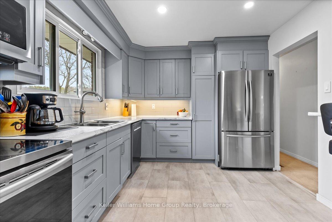
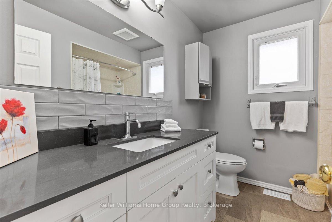
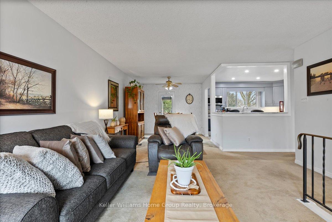
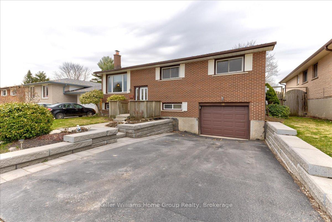


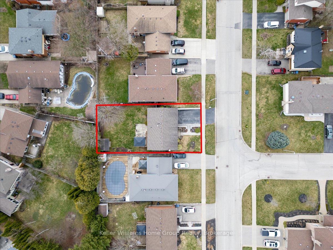

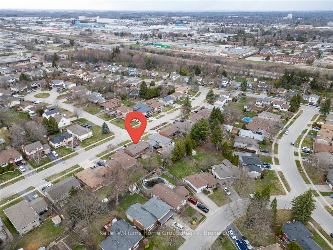
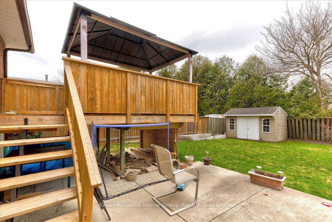
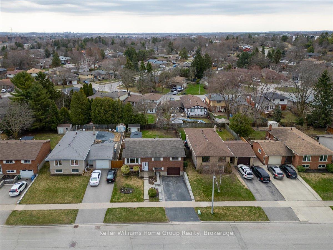
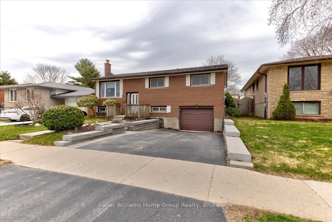
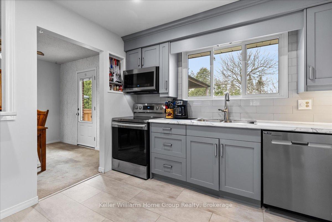
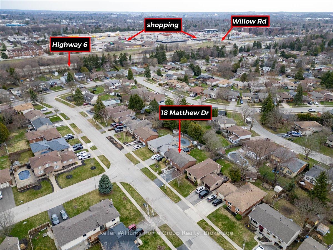
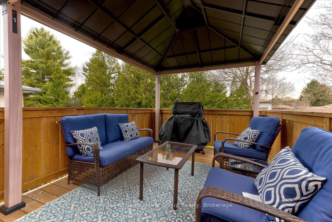
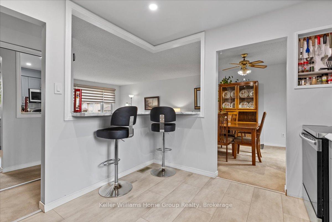
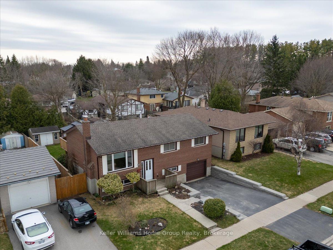
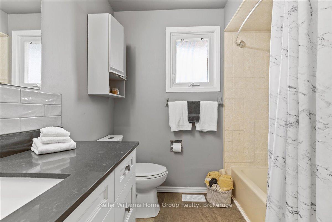
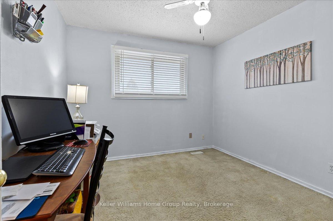
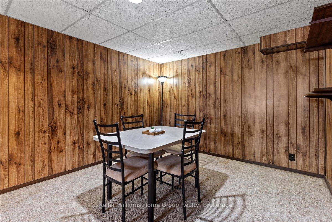
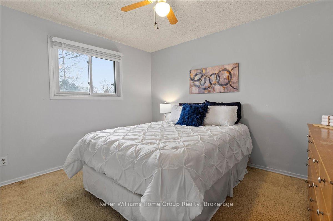
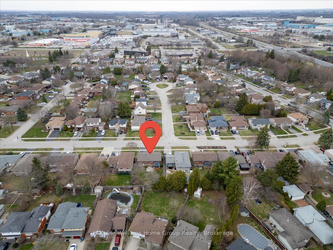
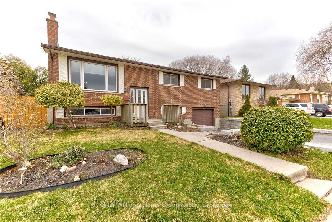
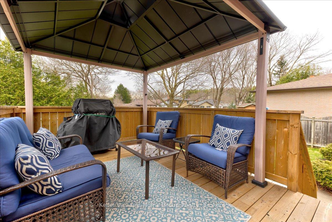
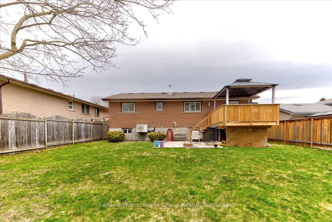
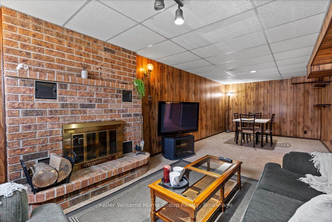

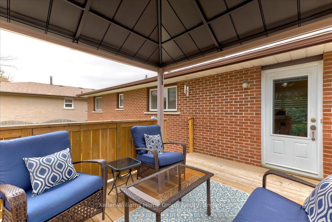
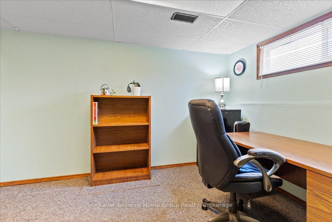
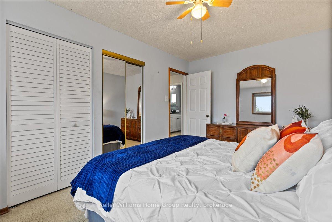
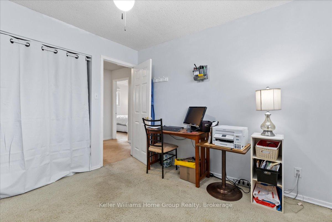
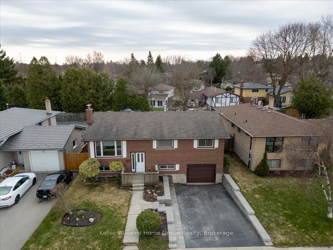
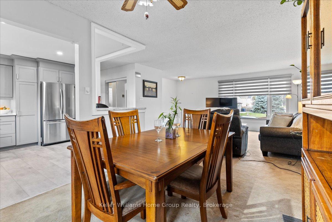
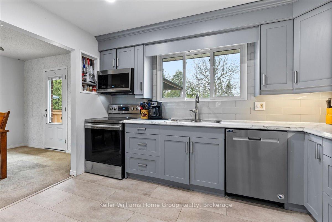
















































| Welcome to 18 Matthew Drive A Rare Opportunity in Guelphs West End! Tucked away in a friendly and vibrant neighbourhood, homes like this don't hit the market often! Whether your'e a first-time buyer, savvy investor, or someone looking to personalize a space, this charming raised bungalow is full of potential and ready for its next chapter. Offered for the first time since its original purchase, this well-maintained home sits on a beautifully mature lot and features just under 1,700 sq ft of finished living space. Step inside to discover a bright and spacious living room, complete with a large bay window and open-concept flow into the kitchen. The kitchen, updated in 2022, includes space for an eat-in dinette and leads directly to a private backyard deck, complete with a gazebo an ideal space to enjoy your morning coffee or unwind in the evenings. A separate dining room, three generous bedrooms, and a modern 3-piece bathroom (updated in 2021) complete the main floor. Downstairs, you'll find a large family room with a cozy wood fireplace, a fourth bedroom or office, laundry area, and direct access to the garage. Notable updates include: Kitchen & Appliances (2022) Bathroom (2021) Deck & Gazebo (2023) Furnace, A/C & Heat Pump (2024) Roof & Windows (2014) Driveway & Retaining Wall (2023) Ideally located close to Highway 6, Costco, schools, and just minutes to KW and the 401, this home is a commuter's dream. Plus, you're within walking distance to shopping, parks, and all the conveniences of Guelphs west end. This is a wonderful opportunity to own a solid home in an unbeatable location. Schedule your private showing today! |
| Price | $865,000 |
| Taxes: | $4447.00 |
| Assessment Year: | 2024 |
| Occupancy: | Owner |
| Address: | 18 Matthew Driv , Guelph, N1H 7L7, Wellington |
| Directions/Cross Streets: | Speedvale & Marksham |
| Rooms: | 7 |
| Rooms +: | 3 |
| Bedrooms: | 3 |
| Bedrooms +: | 1 |
| Family Room: | F |
| Basement: | Full, Finished |
| Level/Floor | Room | Length(ft) | Width(ft) | Descriptions | |
| Room 1 | Main | Foyer | 6.33 | 3.84 | |
| Room 2 | Main | Living Ro | 14.14 | 13.25 | |
| Room 3 | Main | Dining Ro | 13.12 | 10.07 | |
| Room 4 | Main | Kitchen | 11.91 | 9.94 | |
| Room 5 | Main | Bedroom | 10.73 | 9.87 | |
| Room 6 | Main | Bedroom 2 | 9.91 | 11.91 | |
| Room 7 | Main | Primary B | 14.14 | 9.91 | |
| Room 8 | Main | Bathroom | 8.4 | 7.64 | 3 Pc Bath |
| Room 9 | Lower | Recreatio | 26.04 | 10.76 | |
| Room 10 | Lower | Bedroom 4 | 12.86 | 10.53 | |
| Room 11 | Lower | Utility R | 17.15 | 9.05 |
| Washroom Type | No. of Pieces | Level |
| Washroom Type 1 | 3 | Main |
| Washroom Type 2 | 0 | |
| Washroom Type 3 | 0 | |
| Washroom Type 4 | 0 | |
| Washroom Type 5 | 0 |
| Total Area: | 0.00 |
| Approximatly Age: | 31-50 |
| Property Type: | Detached |
| Style: | Bungalow-Raised |
| Exterior: | Brick |
| Garage Type: | Attached |
| (Parking/)Drive: | Private Do |
| Drive Parking Spaces: | 2 |
| Park #1 | |
| Parking Type: | Private Do |
| Park #2 | |
| Parking Type: | Private Do |
| Pool: | None |
| Other Structures: | Fence - Full, |
| Approximatly Age: | 31-50 |
| Approximatly Square Footage: | 1100-1500 |
| CAC Included: | N |
| Water Included: | N |
| Cabel TV Included: | N |
| Common Elements Included: | N |
| Heat Included: | N |
| Parking Included: | N |
| Condo Tax Included: | N |
| Building Insurance Included: | N |
| Fireplace/Stove: | Y |
| Heat Type: | Forced Air |
| Central Air Conditioning: | Central Air |
| Central Vac: | N |
| Laundry Level: | Syste |
| Ensuite Laundry: | F |
| Elevator Lift: | False |
| Sewers: | Sewer |
$
%
Years
This calculator is for demonstration purposes only. Always consult a professional
financial advisor before making personal financial decisions.
| Although the information displayed is believed to be accurate, no warranties or representations are made of any kind. |
| Keller Williams Home Group Realty |
- Listing -1 of 0
|
|

Dir:
416-901-9881
Bus:
416-901-8881
Fax:
416-901-9881
| Book Showing | Email a Friend |
Jump To:
At a Glance:
| Type: | Freehold - Detached |
| Area: | Wellington |
| Municipality: | Guelph |
| Neighbourhood: | Willow West/Sugarbush/West Acres |
| Style: | Bungalow-Raised |
| Lot Size: | x 110.00(Feet) |
| Approximate Age: | 31-50 |
| Tax: | $4,447 |
| Maintenance Fee: | $0 |
| Beds: | 3+1 |
| Baths: | 1 |
| Garage: | 0 |
| Fireplace: | Y |
| Air Conditioning: | |
| Pool: | None |
Locatin Map:
Payment Calculator:

Contact Info
SOLTANIAN REAL ESTATE
Brokerage sharon@soltanianrealestate.com SOLTANIAN REAL ESTATE, Brokerage Independently owned and operated. 175 Willowdale Avenue #100, Toronto, Ontario M2N 4Y9 Office: 416-901-8881Fax: 416-901-9881Cell: 416-901-9881Office LocationFind us on map
Listing added to your favorite list
Looking for resale homes?

By agreeing to Terms of Use, you will have ability to search up to 305579 listings and access to richer information than found on REALTOR.ca through my website.

