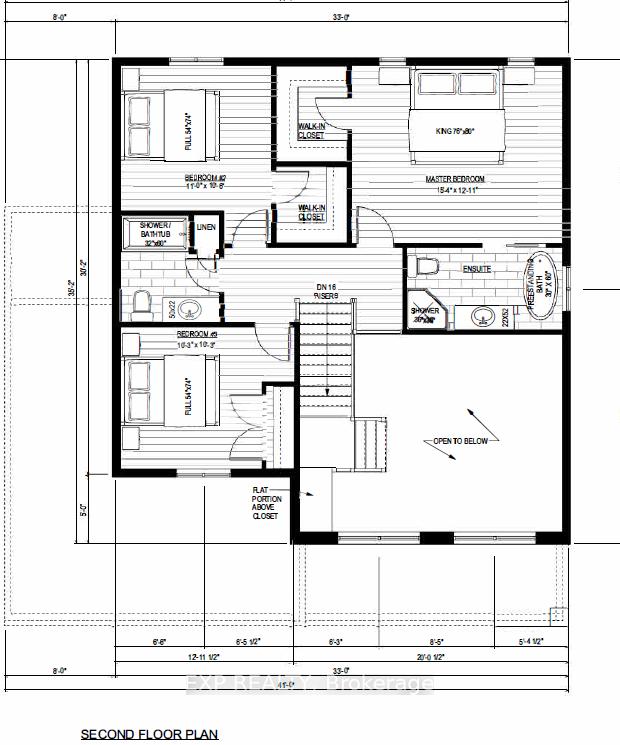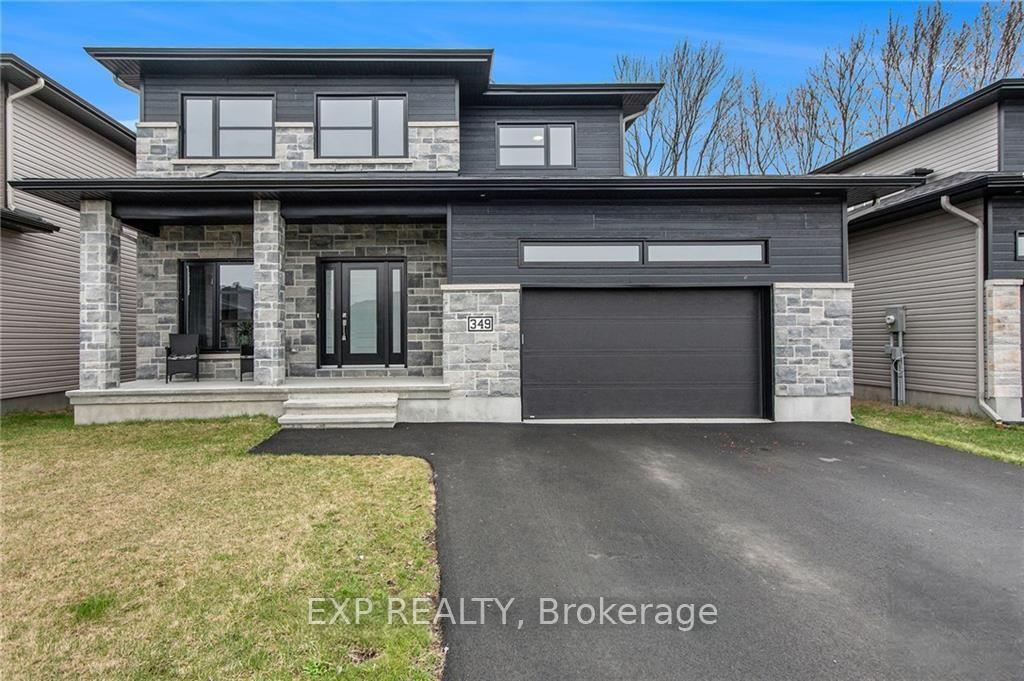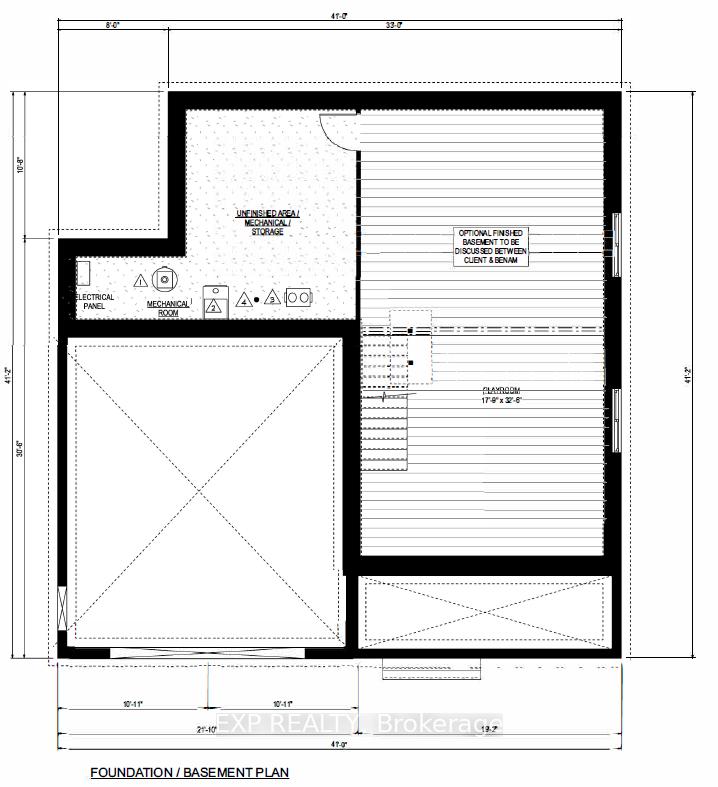$689,900
Available - For Sale
Listing ID: X12081881
929 Katia Stre , The Nation, K0A 2M0, Prescott and Rus








| Welcome to the Amethyst! This 1771 Sq.Ft. 2-story home is beautifully designed for the growing families. Your main floor welcomes you with your living room, which leads you to your dining, and large kitchen area. As you walk through your kitchen, you will find your convenient powder room, and mudroom, where your washer and dryer are located. As you walk up the stairs to your second floor, you will find your 1st bathroom, your 1st bedroom, your 2nd bedroom which features a walk-in closet, and the master bedroom, featuring a walk-in closet and a large ensuite. For added convenience, the Amethyst model also features a 2-car garage. The unspoiled basement has a 3-piece plumbing rough in, perfect for your future home plans. The front exterior of the home is finished with a mix of stone and black aluminum windows: giving your home a modern and gorgeous look! All Benam models include: 9 ft ceiling on the main floor, kitchen cabinets all the way up to the ceiling, engineered hardwood floors in the open areas and hallways on main floor, Spray foam on the joist rim cavities. Optional Upgrade: For an additional $15,000 land premium, you can enhance your backyard with a beautiful pond, creating a serene and picturesque outdoor space. |
| Price | $689,900 |
| Taxes: | $0.00 |
| Occupancy: | Vacant |
| Address: | 929 Katia Stre , The Nation, K0A 2M0, Prescott and Rus |
| Directions/Cross Streets: | Mayer street and Katia street |
| Rooms: | 10 |
| Bedrooms: | 3 |
| Bedrooms +: | 0 |
| Family Room: | T |
| Basement: | Full, Unfinished |
| Level/Floor | Room | Length(ft) | Width(ft) | Descriptions | |
| Room 1 | Main | Kitchen | 15.09 | 16.92 | |
| Room 2 | Main | Dining Ro | 11.51 | 12.99 | |
| Room 3 | Main | Living Ro | 20.83 | 15.09 | |
| Room 4 | Main | Powder Ro | 4.99 | 4 | 2 Pc Bath |
| Room 5 | Second | Primary B | 15.32 | 13.02 | |
| Room 6 | Second | Bathroom | 10 | 6 | 4 Pc Bath, 4 Pc Ensuite |
| Room 7 | Second | Bathroom | 7.97 | 3 Pc Bath | |
| Room 8 | Second | Bedroom 2 | 10.99 | 10.5 | |
| Room 9 | Second | Bedroom 3 | 10.23 | 10.23 | |
| Room 10 | Basement | Recreatio | 32.5 | 17.74 |
| Washroom Type | No. of Pieces | Level |
| Washroom Type 1 | 4 | Second |
| Washroom Type 2 | 2 | Main |
| Washroom Type 3 | 3 | Second |
| Washroom Type 4 | 0 | |
| Washroom Type 5 | 0 |
| Total Area: | 0.00 |
| Approximatly Age: | New |
| Property Type: | Detached |
| Style: | 2-Storey |
| Exterior: | Brick Front, Vinyl Siding |
| Garage Type: | Attached |
| (Parking/)Drive: | Inside Ent |
| Drive Parking Spaces: | 4 |
| Park #1 | |
| Parking Type: | Inside Ent |
| Park #2 | |
| Parking Type: | Inside Ent |
| Park #3 | |
| Parking Type: | Private Do |
| Pool: | None |
| Approximatly Age: | New |
| Approximatly Square Footage: | 1500-2000 |
| CAC Included: | N |
| Water Included: | N |
| Cabel TV Included: | N |
| Common Elements Included: | N |
| Heat Included: | N |
| Parking Included: | N |
| Condo Tax Included: | N |
| Building Insurance Included: | N |
| Fireplace/Stove: | N |
| Heat Type: | Forced Air |
| Central Air Conditioning: | None |
| Central Vac: | N |
| Laundry Level: | Syste |
| Ensuite Laundry: | F |
| Elevator Lift: | False |
| Sewers: | Sewer |
| Utilities-Cable: | A |
| Utilities-Hydro: | Y |
$
%
Years
This calculator is for demonstration purposes only. Always consult a professional
financial advisor before making personal financial decisions.
| Although the information displayed is believed to be accurate, no warranties or representations are made of any kind. |
| EXP REALTY |
- Listing -1 of 0
|
|

Dir:
No
| Book Showing | Email a Friend |
Jump To:
At a Glance:
| Type: | Freehold - Detached |
| Area: | Prescott and Russell |
| Municipality: | The Nation |
| Neighbourhood: | 616 - Limoges |
| Style: | 2-Storey |
| Lot Size: | x 110.24(Feet) |
| Approximate Age: | New |
| Tax: | $0 |
| Maintenance Fee: | $0 |
| Beds: | 3 |
| Baths: | 3 |
| Garage: | 0 |
| Fireplace: | N |
| Air Conditioning: | |
| Pool: | None |
Locatin Map:
Payment Calculator:

Contact Info
SOLTANIAN REAL ESTATE
Brokerage sharon@soltanianrealestate.com SOLTANIAN REAL ESTATE, Brokerage Independently owned and operated. 175 Willowdale Avenue #100, Toronto, Ontario M2N 4Y9 Office: 416-901-8881Fax: 416-901-9881Cell: 416-901-9881Office LocationFind us on map
Listing added to your favorite list
Looking for resale homes?

By agreeing to Terms of Use, you will have ability to search up to 305579 listings and access to richer information than found on REALTOR.ca through my website.

