$624,900
Available - For Sale
Listing ID: X12041305
576 Decoeur Driv , Orleans - Cumberland and Area, K4A 5G8, Ottawa
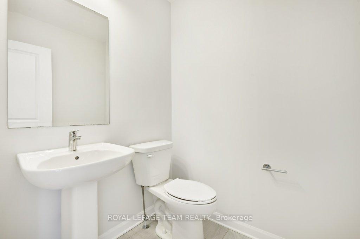
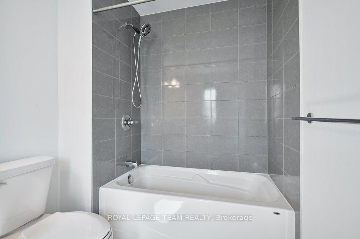
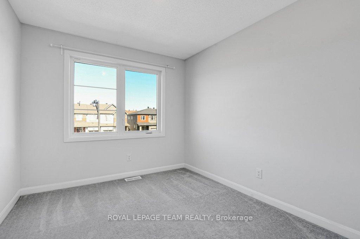
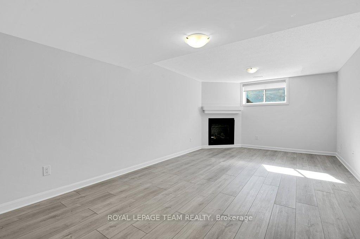
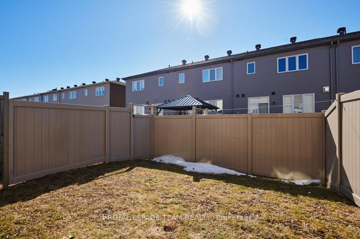
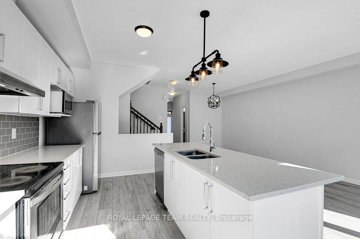
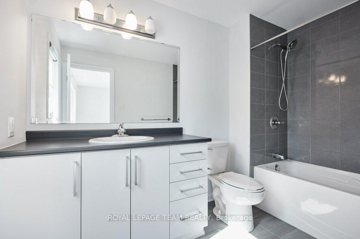
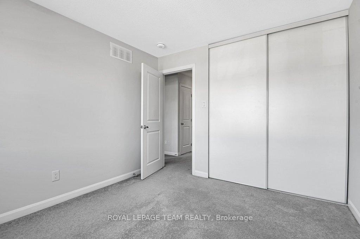
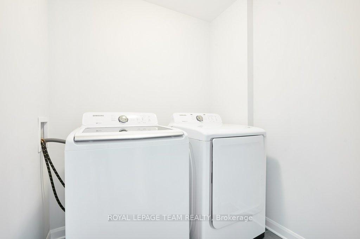
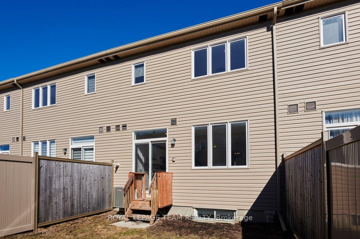
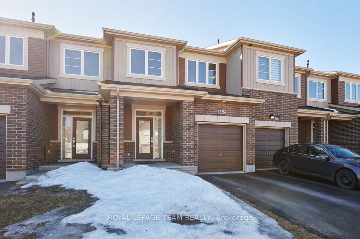
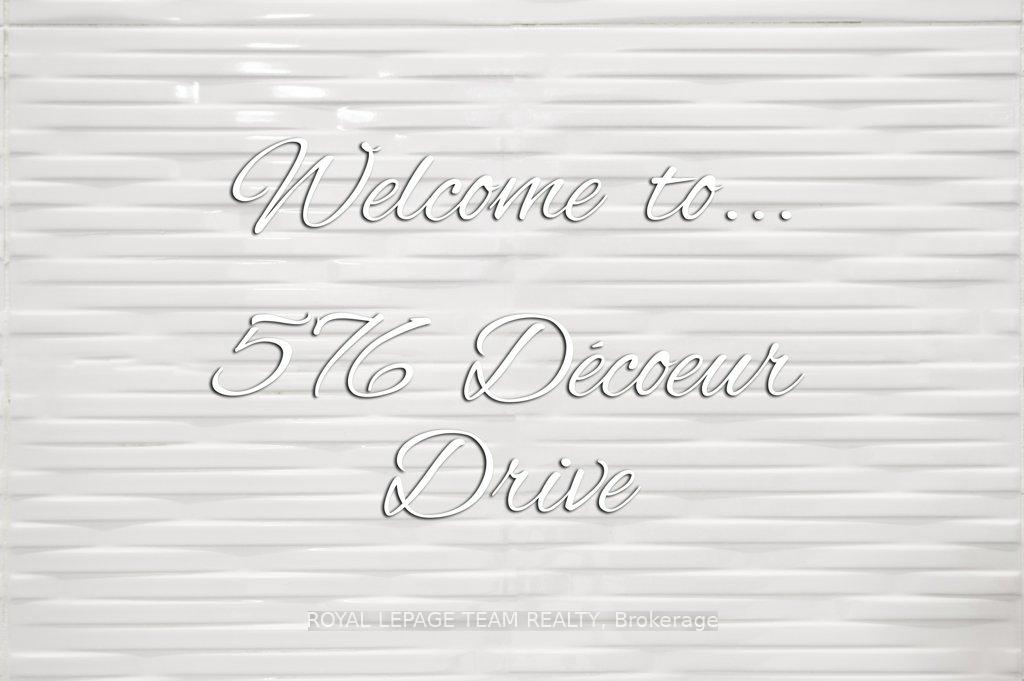
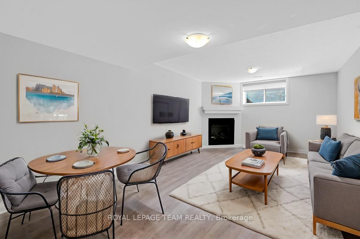
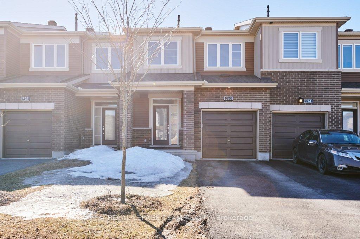
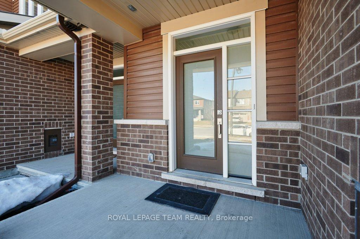
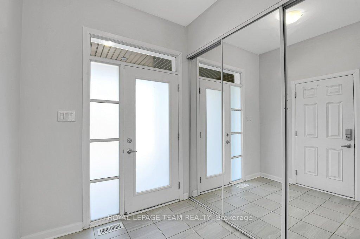
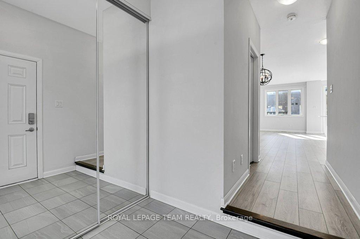
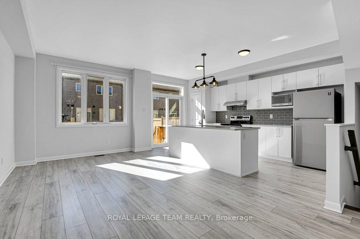
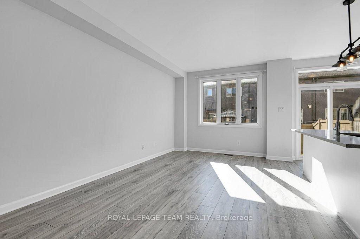
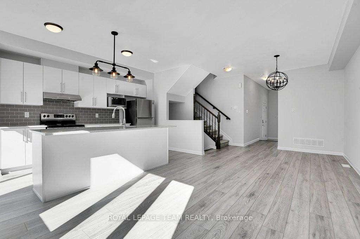
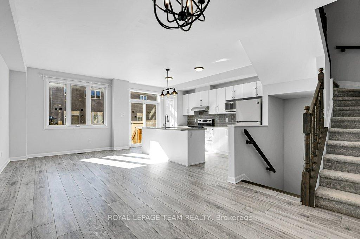
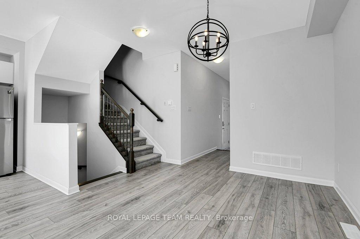
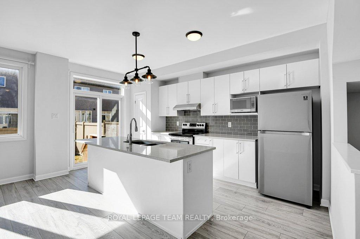
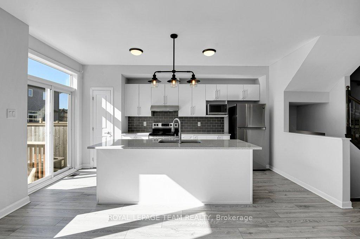
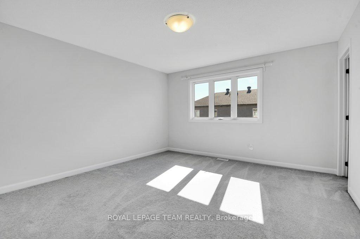
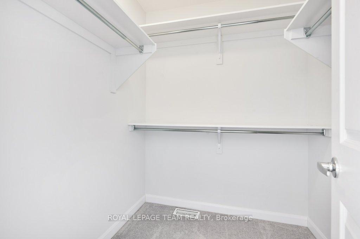
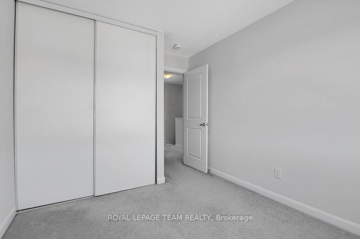
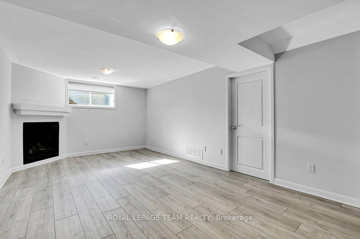
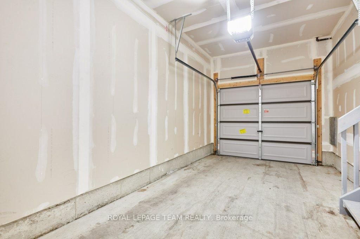
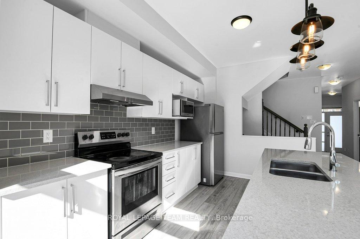
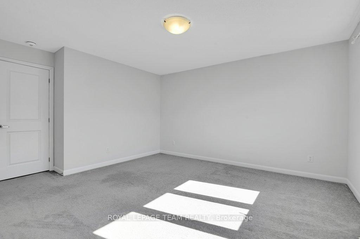
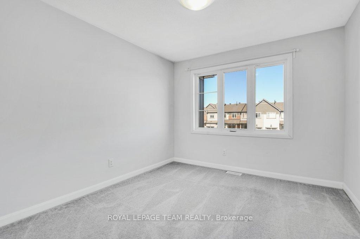
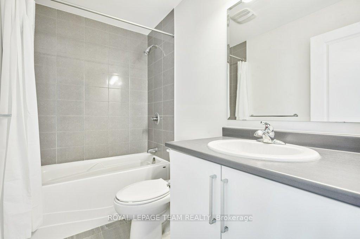
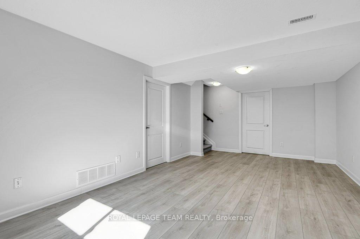
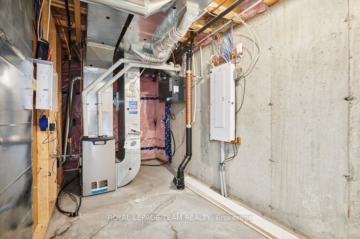
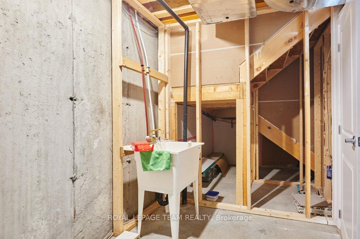
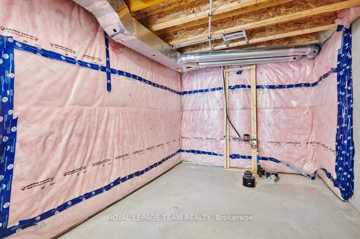
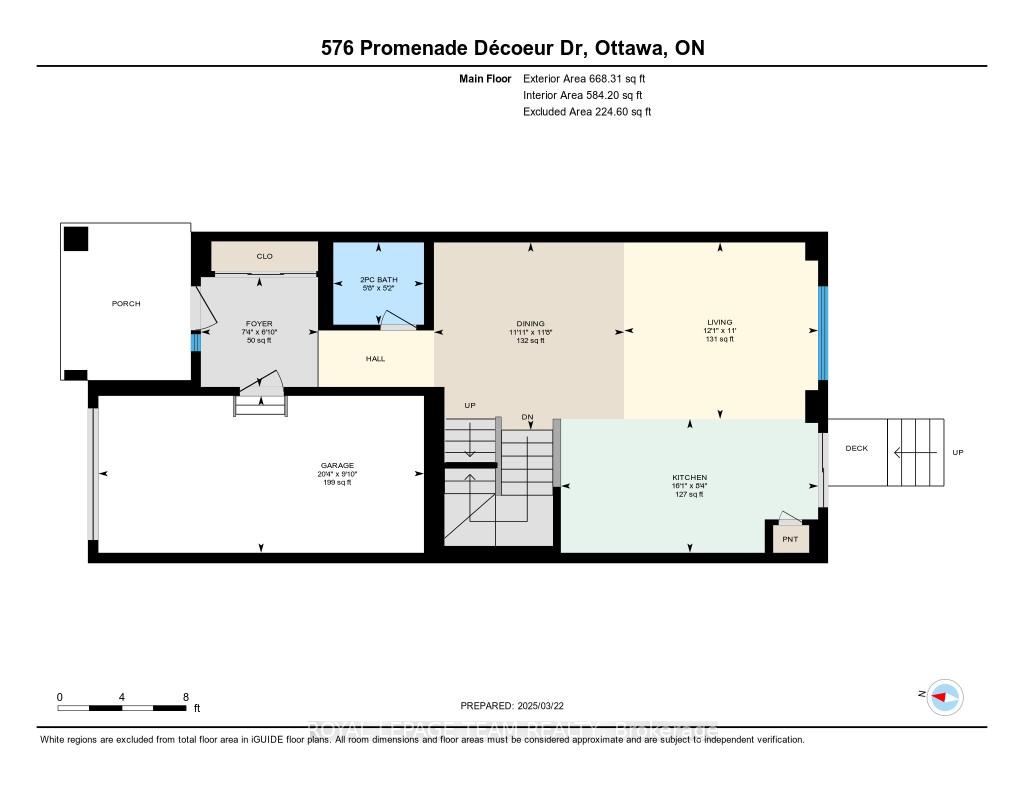
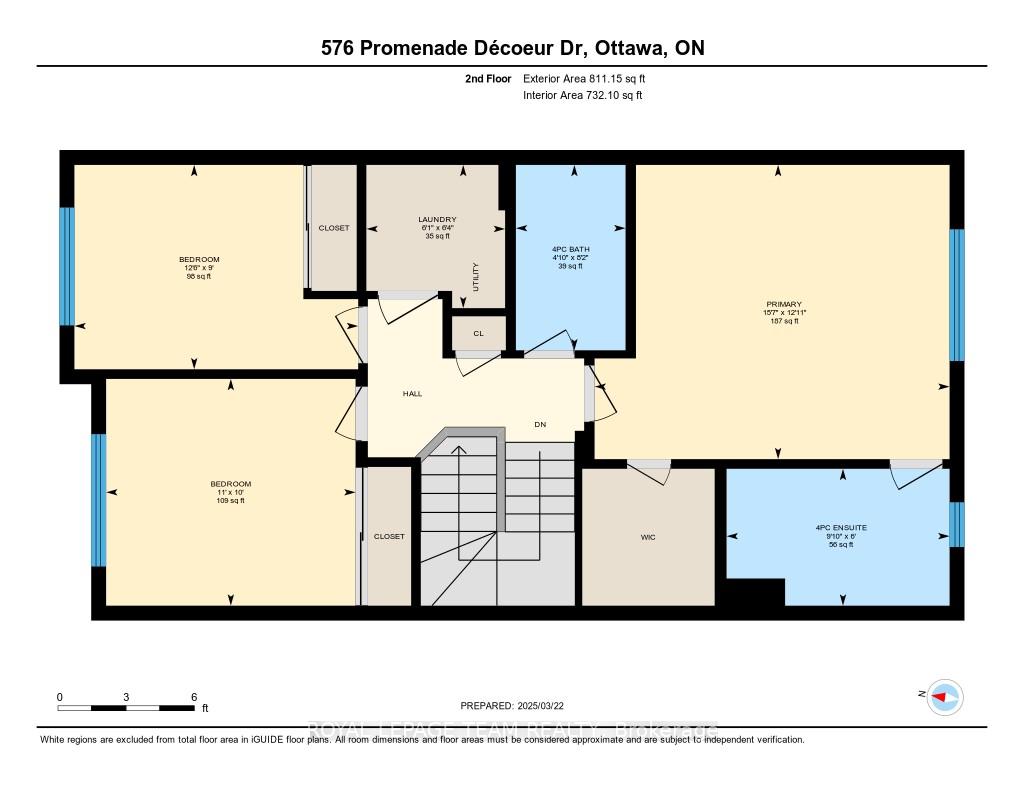
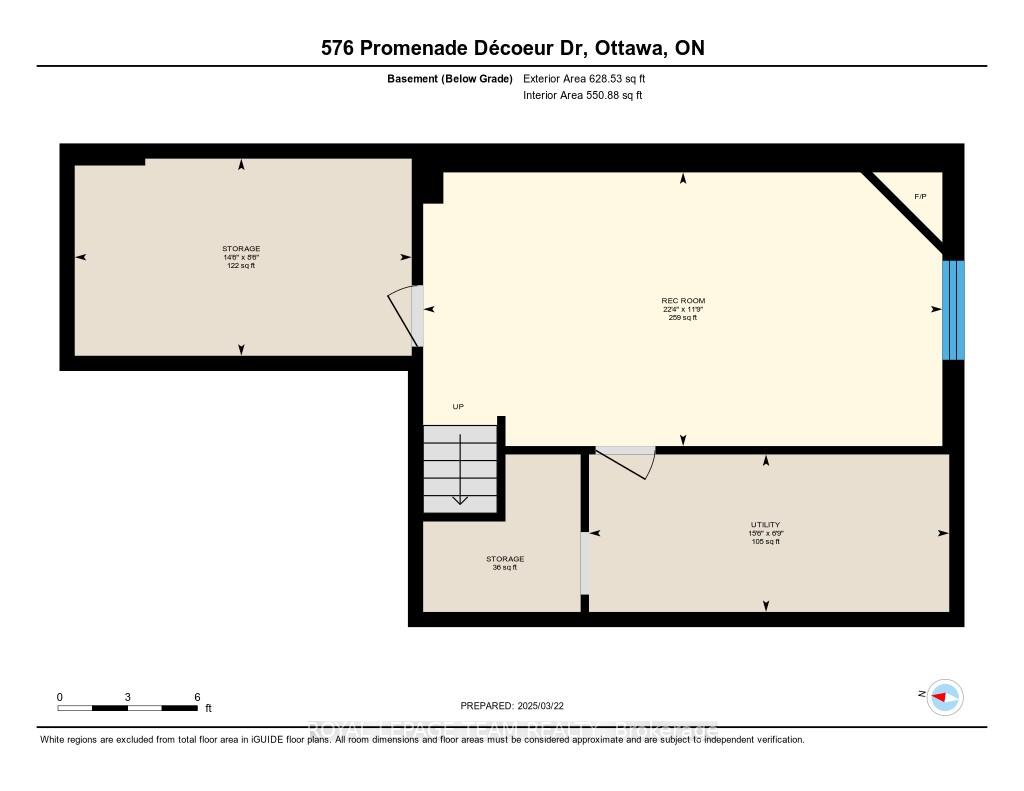
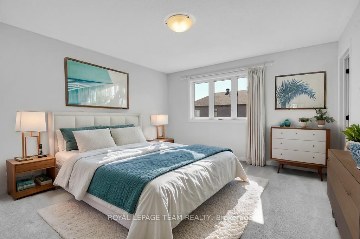
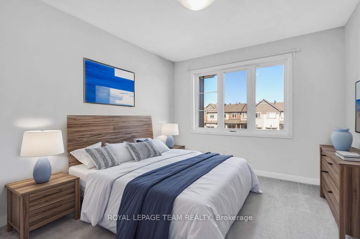
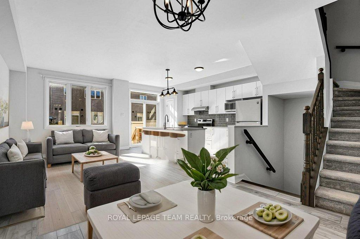
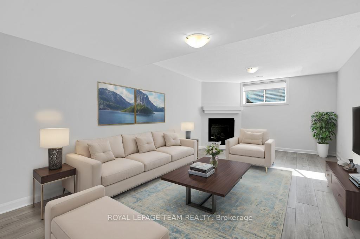












































| Bright and modern freshly painted 2-storey townhouse with attached garage on 576 Decoeur Dr! This open-concept middle-unit home is filled with natural light. Enter through the large foyer with a convenient powder room. There is an open concept living space with a modern white kitchen with plenty of cupboard space, a breakfast counter with room for four stools, and ample counters for prepping. This home has a large primary bedroom with a walk-in closet and an ensuite bathroom, as well as two additional bedrooms and laundry room and additional bathroom. The fully renovated basement (2023) features a cozy natural gas fireplace in the rec room. Enjoy a fenced yard for privacy. Conveniently located within walking distance to parks, transit, an existing elementary school, and a future school. A new medical center at Mer Bleu & Brian Coburn is also nearby, with plenty of amenities just minutes away. A perfect blend of comfort and convenience! |
| Price | $624,900 |
| Taxes: | $3918.00 |
| Occupancy: | Vacant |
| Address: | 576 Decoeur Driv , Orleans - Cumberland and Area, K4A 5G8, Ottawa |
| Directions/Cross Streets: | Décoeur Drive and Guppy Grove/Aquatium Avenue |
| Rooms: | 10 |
| Rooms +: | 3 |
| Bedrooms: | 3 |
| Bedrooms +: | 0 |
| Family Room: | F |
| Basement: | Full, Finished |
| Level/Floor | Room | Length(ft) | Width(ft) | Descriptions | |
| Room 1 | Main | Foyer | 6.86 | 7.31 | |
| Room 2 | Main | Dining Ro | 11.71 | 11.87 | |
| Room 3 | Main | Living Ro | 11.02 | 12.1 | |
| Room 4 | Main | Kitchen | 8.36 | 16.07 | |
| Room 5 | Second | Primary B | 12.96 | 15.61 | |
| Room 6 | Second | Bedroom 2 | 8.99 | 9.97 | |
| Room 7 | Second | Bedroom 3 | 9.97 | 10.99 | |
| Room 8 | Second | Laundry | 6.3 | 6.1 | |
| Room 9 | Basement | Recreatio | 11.78 | 22.34 | |
| Room 10 | Basement | Utility R | 6.79 | 15.51 | |
| Room 11 | Basement | Other | 8.5 | 14.5 |
| Washroom Type | No. of Pieces | Level |
| Washroom Type 1 | 4 | Second |
| Washroom Type 2 | 4 | Second |
| Washroom Type 3 | 2 | Main |
| Washroom Type 4 | 0 | |
| Washroom Type 5 | 0 |
| Total Area: | 0.00 |
| Property Type: | Att/Row/Townhouse |
| Style: | 2-Storey |
| Exterior: | Brick, Vinyl Siding |
| Garage Type: | Attached |
| (Parking/)Drive: | Inside Ent |
| Drive Parking Spaces: | 2 |
| Park #1 | |
| Parking Type: | Inside Ent |
| Park #2 | |
| Parking Type: | Inside Ent |
| Park #3 | |
| Parking Type: | Private |
| Pool: | None |
| Approximatly Square Footage: | 1500-2000 |
| CAC Included: | N |
| Water Included: | N |
| Cabel TV Included: | N |
| Common Elements Included: | N |
| Heat Included: | N |
| Parking Included: | N |
| Condo Tax Included: | N |
| Building Insurance Included: | N |
| Fireplace/Stove: | Y |
| Heat Type: | Forced Air |
| Central Air Conditioning: | Central Air |
| Central Vac: | N |
| Laundry Level: | Syste |
| Ensuite Laundry: | F |
| Sewers: | Sewer |
| Utilities-Cable: | A |
| Utilities-Hydro: | Y |
$
%
Years
This calculator is for demonstration purposes only. Always consult a professional
financial advisor before making personal financial decisions.
| Although the information displayed is believed to be accurate, no warranties or representations are made of any kind. |
| ROYAL LEPAGE TEAM REALTY |
- Listing -1 of 0
|
|

Dir:
416-901-9881
Bus:
416-901-8881
Fax:
416-901-9881
| Book Showing | Email a Friend |
Jump To:
At a Glance:
| Type: | Freehold - Att/Row/Townhouse |
| Area: | Ottawa |
| Municipality: | Orleans - Cumberland and Area |
| Neighbourhood: | 1117 - Avalon West |
| Style: | 2-Storey |
| Lot Size: | x 95.28(Feet) |
| Approximate Age: | |
| Tax: | $3,918 |
| Maintenance Fee: | $0 |
| Beds: | 3 |
| Baths: | 3 |
| Garage: | 0 |
| Fireplace: | Y |
| Air Conditioning: | |
| Pool: | None |
Locatin Map:
Payment Calculator:

Contact Info
SOLTANIAN REAL ESTATE
Brokerage sharon@soltanianrealestate.com SOLTANIAN REAL ESTATE, Brokerage Independently owned and operated. 175 Willowdale Avenue #100, Toronto, Ontario M2N 4Y9 Office: 416-901-8881Fax: 416-901-9881Cell: 416-901-9881Office LocationFind us on map
Listing added to your favorite list
Looking for resale homes?

By agreeing to Terms of Use, you will have ability to search up to 305579 listings and access to richer information than found on REALTOR.ca through my website.

