$799,000
Available - For Sale
Listing ID: E12092072
50 Charlemont Cres , Toronto, M1T 1M4, Toronto
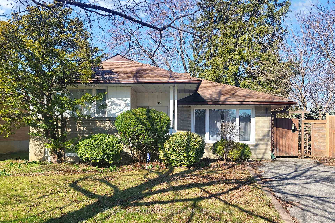
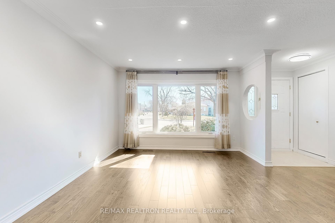
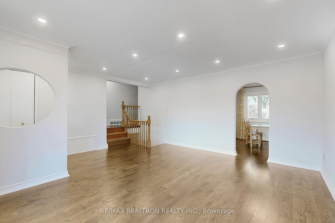
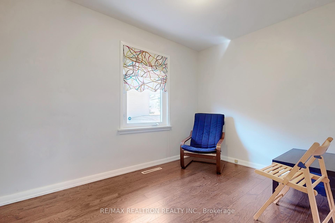
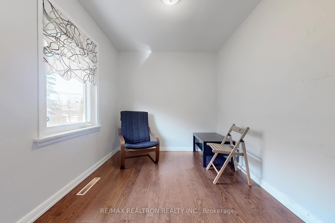
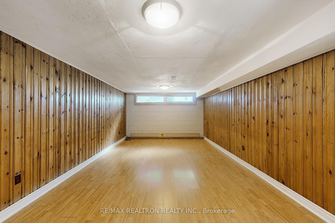
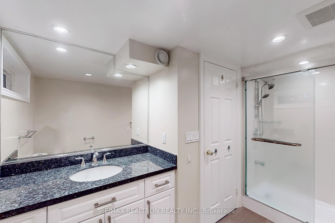
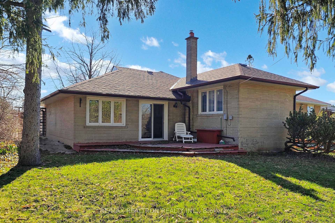
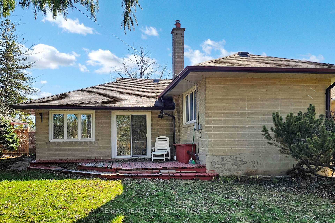
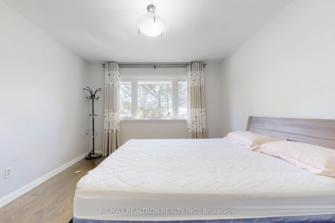
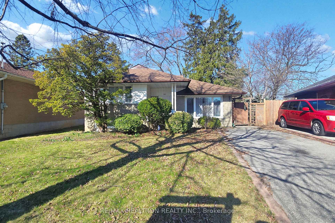
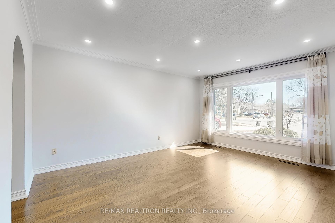

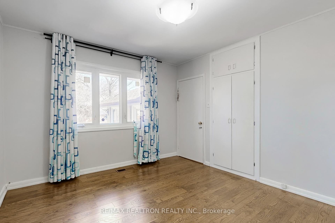

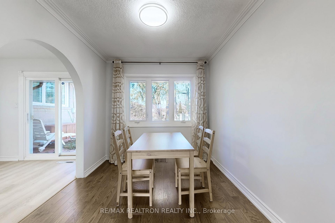
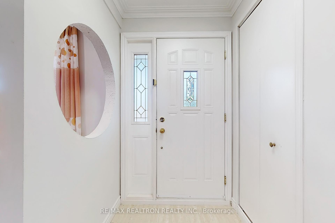
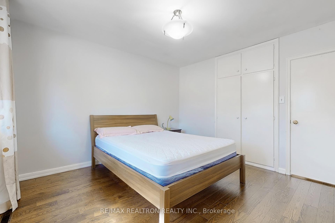
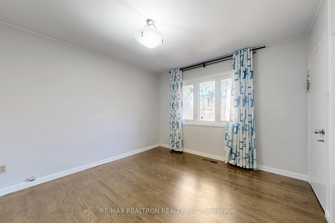
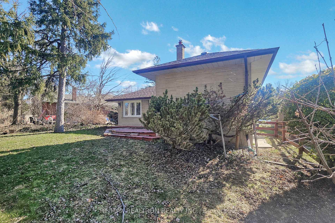
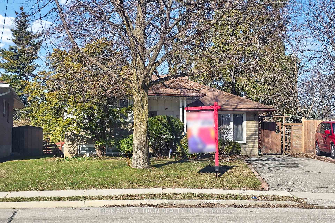
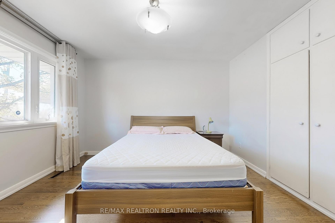
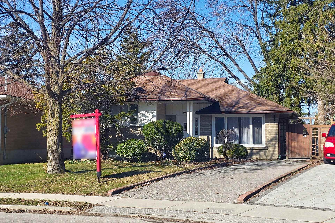
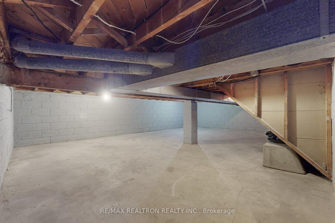
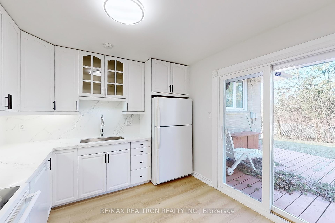
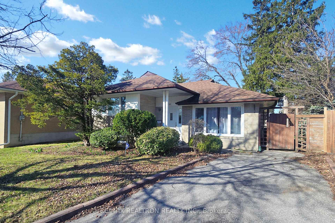
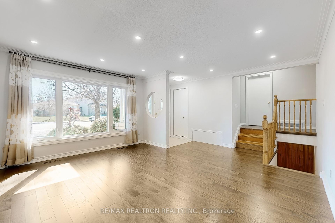
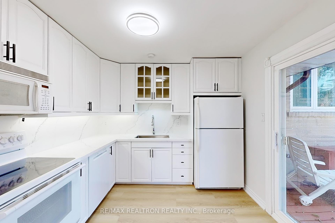
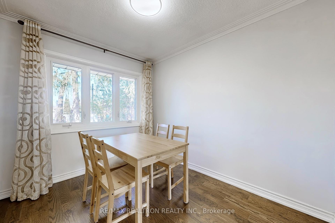
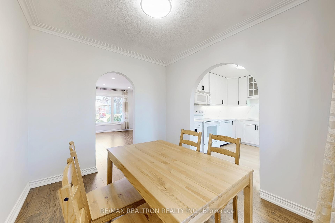
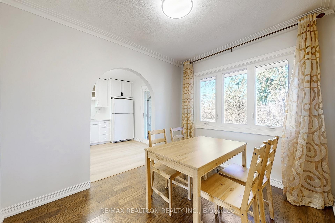
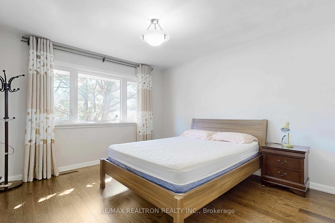
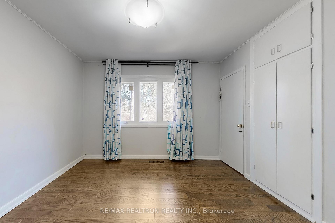
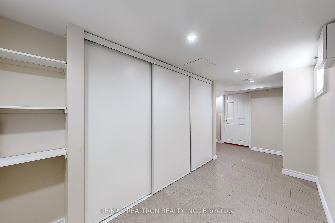
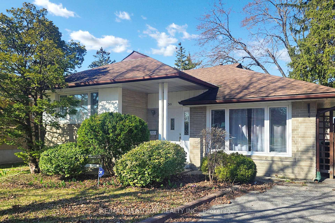
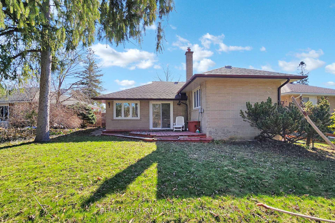

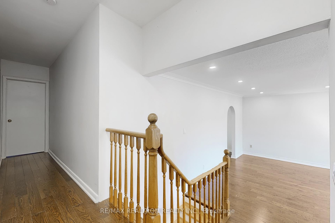
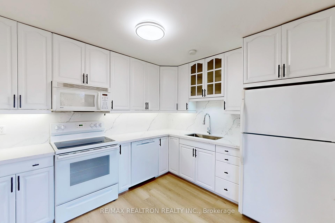
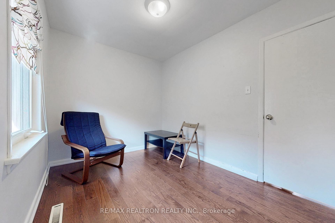
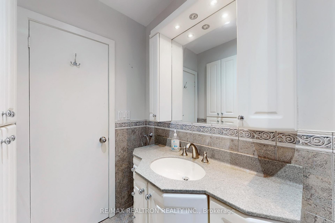

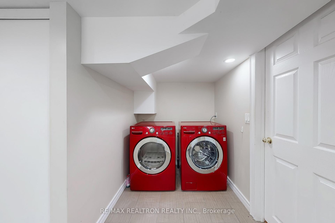
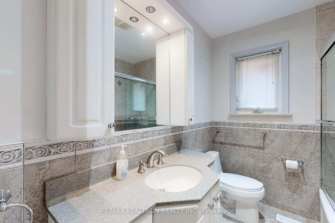
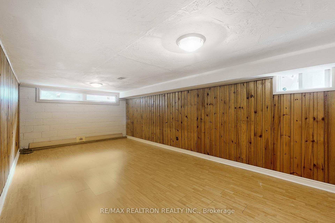
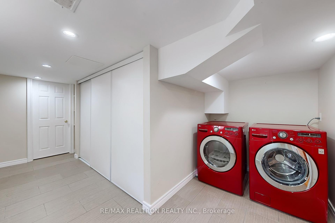
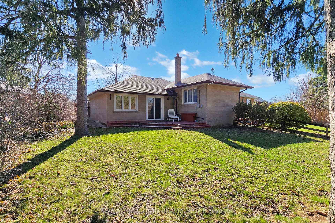
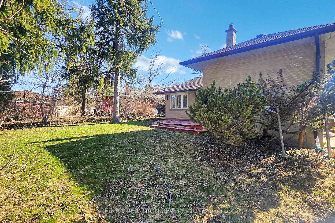
















































| Wow! A rare gem in the high-demand Wishing Well neighbourhood! Nestled on a quiet, child-safe crescent. this sun-filled home offers incredible potential for self use. Surrounded by multi-million dollar custom homes, this is your opportunity to renovate, add on, or build your dream home without paying for someone else's finishes that may not suit your taste. All three bedrooms are located on the upper level, offering a practical and family-friendly layout. The home features a spacious kitchen with walk-out, new pot lights, original hardwood flooring throughout the main level? The deck faces west, perfect for enjoying sunset views. The lower level includes a cozy recreation room, a 3-piece bathroom, a large laundry area, and above-grade windows providing great space for family use or future potential. Enjoy the lovely private backyard in an excellent school district, surrounded by wonderful neighbours. Just a 2-minute walk to Wishing Well Park, with playground, baseball diamond, and open green space. Easy access to TTC, shopping, restaurants,Hwy 401, 404, and the DVP. Don't miss this fabulous opportunity! |
| Price | $799,000 |
| Taxes: | $4635.08 |
| Occupancy: | Vacant |
| Address: | 50 Charlemont Cres , Toronto, M1T 1M4, Toronto |
| Directions/Cross Streets: | Pharmarcy/Sheppard |
| Rooms: | 6 |
| Rooms +: | 1 |
| Bedrooms: | 3 |
| Bedrooms +: | 0 |
| Family Room: | F |
| Basement: | Finished |
| Level/Floor | Room | Length(ft) | Width(ft) | Descriptions | |
| Room 1 | Main | Living Ro | 14.83 | 12 | Hardwood Floor, Picture Window, Pot Lights |
| Room 2 | Main | Dining Ro | 9.58 | 8.27 | Hardwood Floor, Large Window |
| Room 3 | Main | Kitchen | 10.23 | 9.58 | Renovated, W/O To Garden |
| Room 4 | Upper | Primary B | 11.87 | 11.68 | Hardwood Floor, His and Hers Closets, Large Window |
| Room 5 | Upper | Bedroom 2 | 10.82 | 8.2 | Hardwood Floor, Large Closet, Large Window |
| Room 6 | Upper | Bedroom 3 | 11.55 | 11.48 | Hardwood Floor, Large Closet, Large Window |
| Room 7 | Lower | Recreatio | 21.52 | 11.48 | Laminate, Open Concept, 3 Pc Ensuite |
| Washroom Type | No. of Pieces | Level |
| Washroom Type 1 | 4 | Upper |
| Washroom Type 2 | 3 | Lower |
| Washroom Type 3 | 0 | |
| Washroom Type 4 | 0 | |
| Washroom Type 5 | 0 |
| Total Area: | 0.00 |
| Property Type: | Detached |
| Style: | Sidesplit 3 |
| Exterior: | Brick |
| Garage Type: | None |
| (Parking/)Drive: | Private |
| Drive Parking Spaces: | 3 |
| Park #1 | |
| Parking Type: | Private |
| Park #2 | |
| Parking Type: | Private |
| Pool: | None |
| Approximatly Square Footage: | < 700 |
| CAC Included: | N |
| Water Included: | N |
| Cabel TV Included: | N |
| Common Elements Included: | N |
| Heat Included: | N |
| Parking Included: | N |
| Condo Tax Included: | N |
| Building Insurance Included: | N |
| Fireplace/Stove: | N |
| Heat Type: | Forced Air |
| Central Air Conditioning: | Central Air |
| Central Vac: | N |
| Laundry Level: | Syste |
| Ensuite Laundry: | F |
| Sewers: | Sewer |
$
%
Years
This calculator is for demonstration purposes only. Always consult a professional
financial advisor before making personal financial decisions.
| Although the information displayed is believed to be accurate, no warranties or representations are made of any kind. |
| RE/MAX REALTRON REALTY INC. |
- Listing -1 of 0
|
|

Dir:
exactly lot si
| Book Showing | Email a Friend |
Jump To:
At a Glance:
| Type: | Freehold - Detached |
| Area: | Toronto |
| Municipality: | Toronto E05 |
| Neighbourhood: | Tam O'Shanter-Sullivan |
| Style: | Sidesplit 3 |
| Lot Size: | x 118.00(Feet) |
| Approximate Age: | |
| Tax: | $4,635.08 |
| Maintenance Fee: | $0 |
| Beds: | 3 |
| Baths: | 2 |
| Garage: | 0 |
| Fireplace: | N |
| Air Conditioning: | |
| Pool: | None |
Locatin Map:
Payment Calculator:

Contact Info
SOLTANIAN REAL ESTATE
Brokerage sharon@soltanianrealestate.com SOLTANIAN REAL ESTATE, Brokerage Independently owned and operated. 175 Willowdale Avenue #100, Toronto, Ontario M2N 4Y9 Office: 416-901-8881Fax: 416-901-9881Cell: 416-901-9881Office LocationFind us on map
Listing added to your favorite list
Looking for resale homes?

By agreeing to Terms of Use, you will have ability to search up to 305579 listings and access to richer information than found on REALTOR.ca through my website.

