$599,999
Available - For Sale
Listing ID: W12088421
101 Chipmunk Cres , Brampton, L6R 1B4, Peel
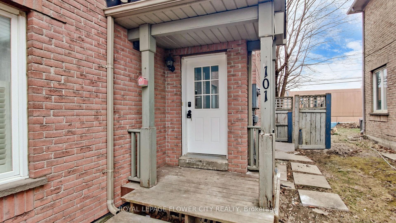
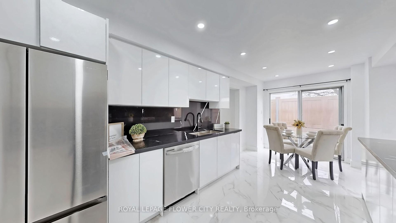
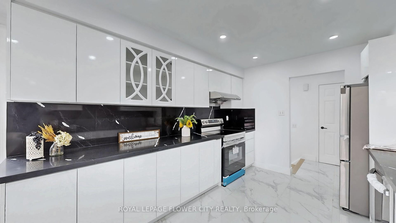
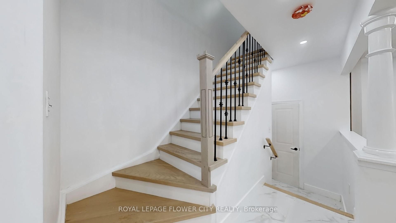
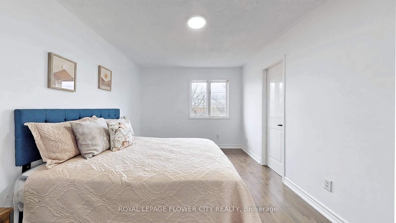
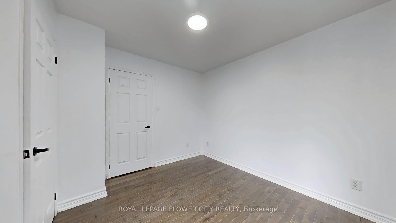
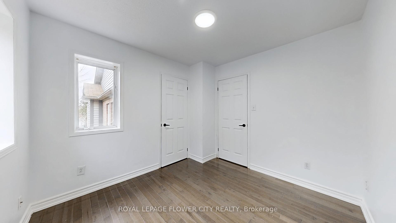
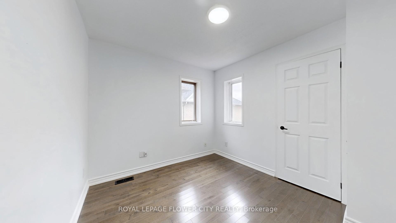
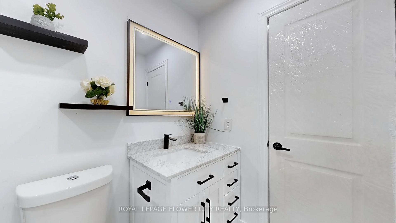
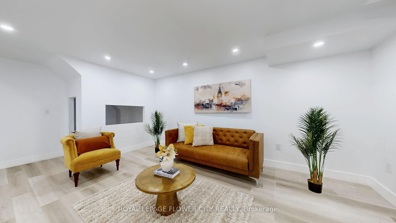
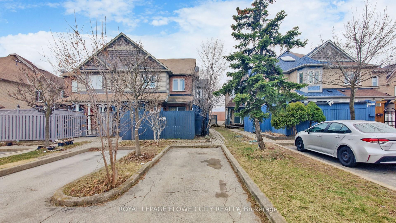
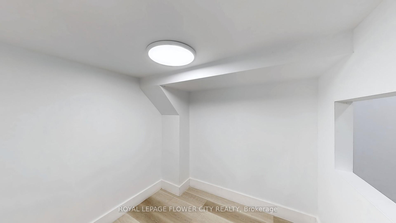
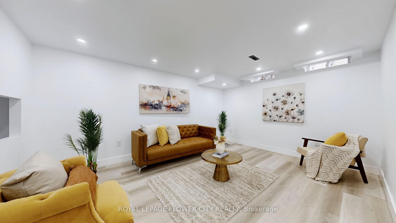

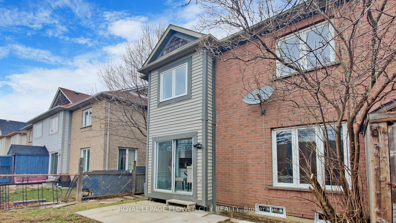
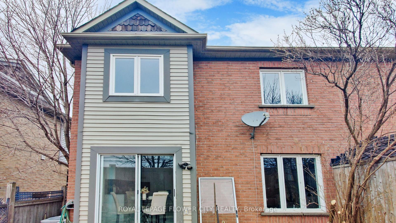
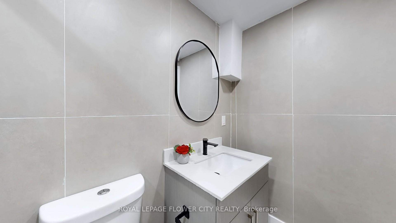
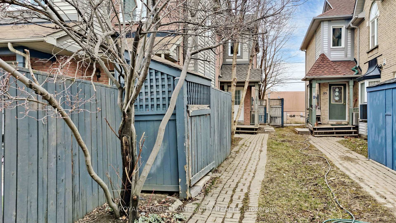
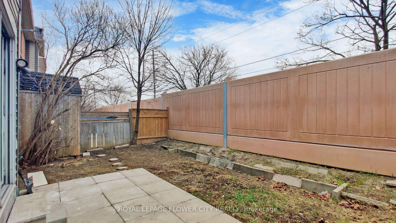
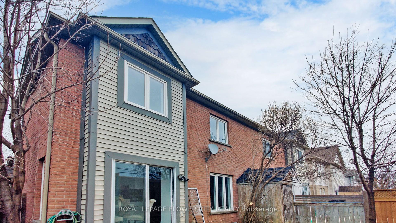
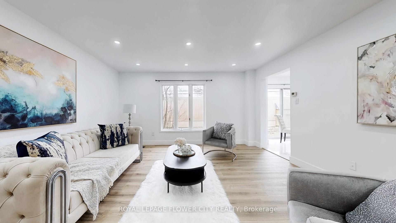

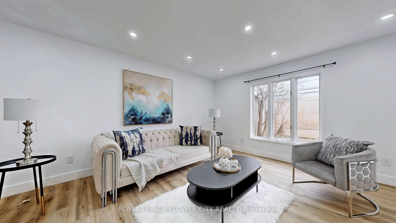
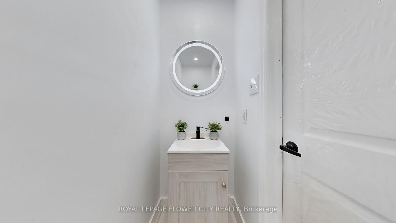
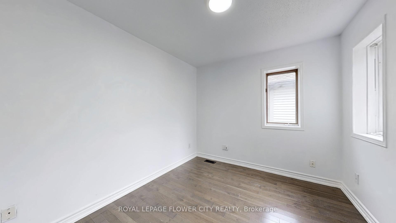
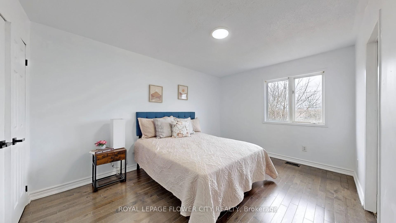
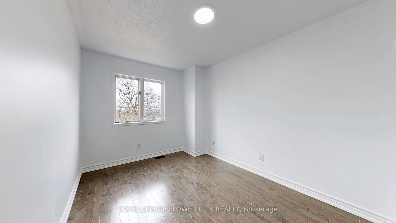
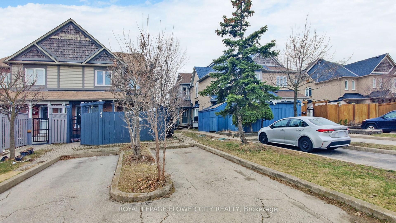
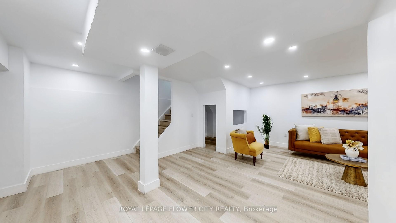
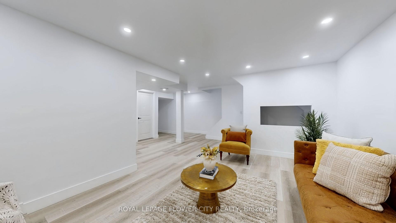
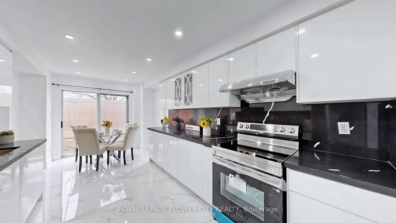
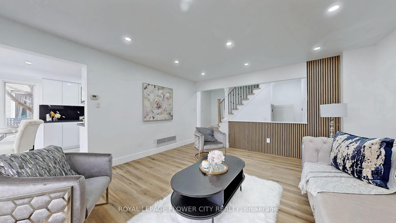
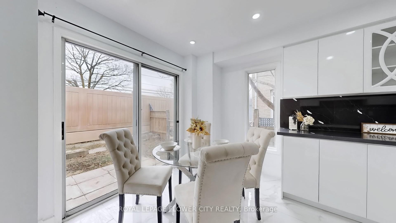
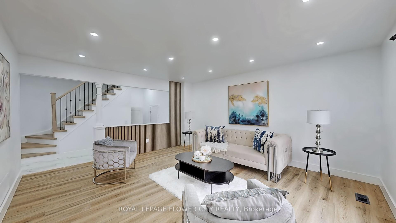
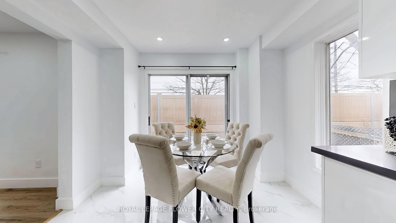
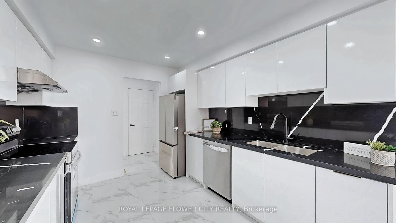

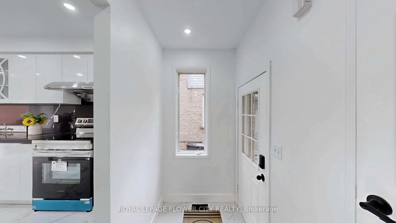

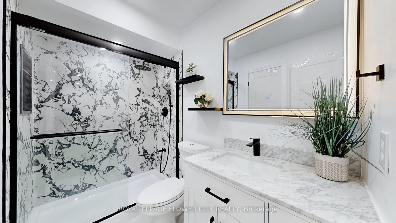
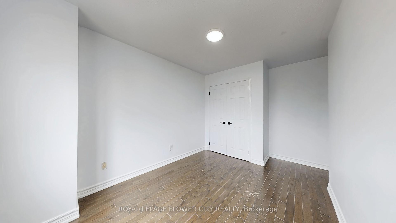
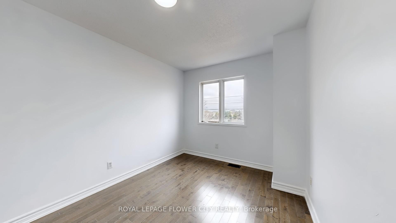
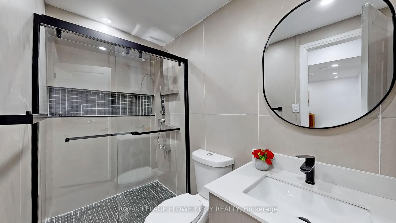











































| Stunning fully renovated 3-bedroom freehold townhouse with top-to-bottom upgrades! Features include an upgraded plumbing system, fresh insulation for energy efficiency, all-new drywall, professional paint, and new flooring including luxury vinyl plank and 24x48 ceramic tiles. Enjoy modern potlights, upgraded interior doors, baseboards, and trim, plus fully renovated bathrooms with new vanities, fixtures, tile work, and lighting. The gorgeous kitchen boasts brand new custom cabinetry, high-end quartz/granite countertops, a modern backsplash, new Samsung stainless steel appliances, and upgraded sink and faucet fixtures. A fully renovated basement adds extra living space. ( New Basement window) rest of the Windows as is. Move-in ready and finished to perfection! EXTRAS: Brand new kitchen, + Flooring + Stairway |
| Price | $599,999 |
| Taxes: | $3650.00 |
| Occupancy: | Owner |
| Address: | 101 Chipmunk Cres , Brampton, L6R 1B4, Peel |
| Directions/Cross Streets: | Black Oak/ Fernforest |
| Rooms: | 6 |
| Rooms +: | 1 |
| Bedrooms: | 3 |
| Bedrooms +: | 0 |
| Family Room: | F |
| Basement: | Finished |
| Level/Floor | Room | Length(ft) | Width(ft) | Descriptions | |
| Room 1 | Main | Living Ro | 53.46 | 47.56 | Vinyl Floor |
| Room 2 | Main | Kitchen | 65.6 | 26.27 | Ceramic Floor, Combined w/Br |
| Room 3 | Second | Primary B | 46.02 | 34.21 | Hardwood Floor, Double Closet |
| Room 4 | Second | Bedroom 2 | 37.23 | 31.19 | Hardwood Floor |
| Room 5 | Second | Bedroom 3 | 34.21 | 29.42 | Hardwood Floor |
| Room 6 | Basement | Family Ro | 64.09 | 45.2 | Vinyl Floor |
| Washroom Type | No. of Pieces | Level |
| Washroom Type 1 | 3 | Second |
| Washroom Type 2 | 2 | Flat |
| Washroom Type 3 | 3 | Basement |
| Washroom Type 4 | 0 | |
| Washroom Type 5 | 0 |
| Total Area: | 0.00 |
| Property Type: | Att/Row/Townhouse |
| Style: | 2-Storey |
| Exterior: | Brick |
| Garage Type: | None |
| (Parking/)Drive: | Front Yard |
| Drive Parking Spaces: | 2 |
| Park #1 | |
| Parking Type: | Front Yard |
| Park #2 | |
| Parking Type: | Front Yard |
| Pool: | None |
| Approximatly Square Footage: | 1100-1500 |
| Property Features: | Hospital, Park |
| CAC Included: | N |
| Water Included: | N |
| Cabel TV Included: | N |
| Common Elements Included: | N |
| Heat Included: | N |
| Parking Included: | N |
| Condo Tax Included: | N |
| Building Insurance Included: | N |
| Fireplace/Stove: | N |
| Heat Type: | Forced Air |
| Central Air Conditioning: | Central Air |
| Central Vac: | N |
| Laundry Level: | Syste |
| Ensuite Laundry: | F |
| Sewers: | Sewer |
| Water: | Water Sys |
| Water Supply Types: | Water System |
| Utilities-Cable: | Y |
| Utilities-Hydro: | Y |
$
%
Years
This calculator is for demonstration purposes only. Always consult a professional
financial advisor before making personal financial decisions.
| Although the information displayed is believed to be accurate, no warranties or representations are made of any kind. |
| ROYAL LEPAGE FLOWER CITY REALTY |
- Listing -1 of 0
|
|

Dir:
416-901-9881
Bus:
416-901-8881
Fax:
416-901-9881
| Virtual Tour | Book Showing | Email a Friend |
Jump To:
At a Glance:
| Type: | Freehold - Att/Row/Townhouse |
| Area: | Peel |
| Municipality: | Brampton |
| Neighbourhood: | Sandringham-Wellington |
| Style: | 2-Storey |
| Lot Size: | x 52.82(Feet) |
| Approximate Age: | |
| Tax: | $3,650 |
| Maintenance Fee: | $0 |
| Beds: | 3 |
| Baths: | 3 |
| Garage: | 0 |
| Fireplace: | N |
| Air Conditioning: | |
| Pool: | None |
Locatin Map:
Payment Calculator:

Contact Info
SOLTANIAN REAL ESTATE
Brokerage sharon@soltanianrealestate.com SOLTANIAN REAL ESTATE, Brokerage Independently owned and operated. 175 Willowdale Avenue #100, Toronto, Ontario M2N 4Y9 Office: 416-901-8881Fax: 416-901-9881Cell: 416-901-9881Office LocationFind us on map
Listing added to your favorite list
Looking for resale homes?

By agreeing to Terms of Use, you will have ability to search up to 305579 listings and access to richer information than found on REALTOR.ca through my website.

