$1,049,000
Available - For Sale
Listing ID: E12092470
1877 Castlepoint Driv , Oshawa, L1K 0M9, Durham
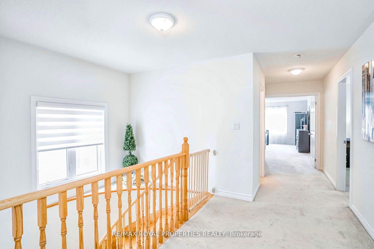
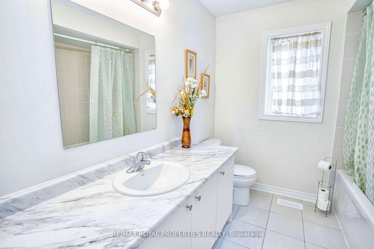
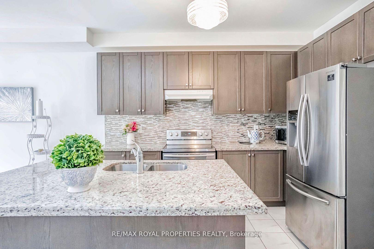

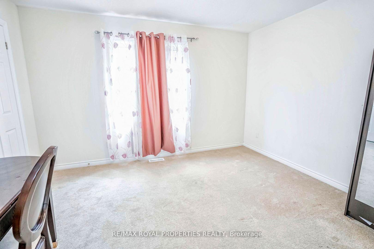
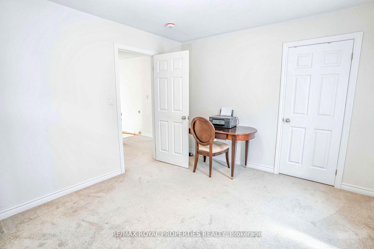
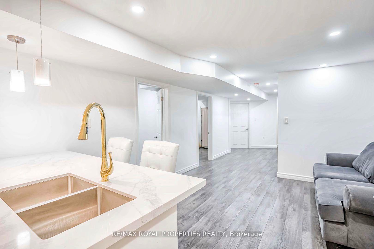
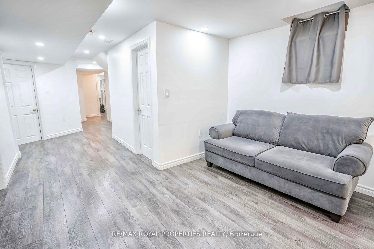
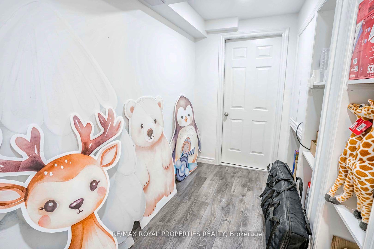
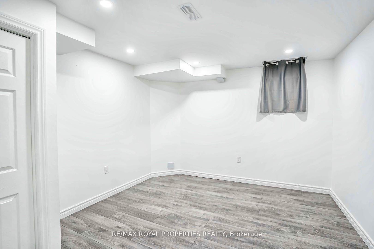
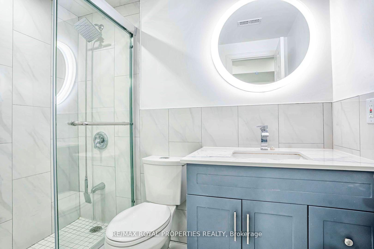
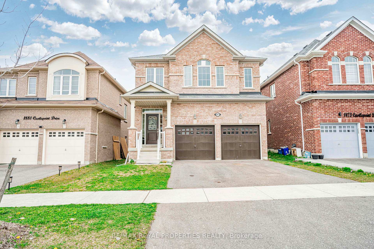
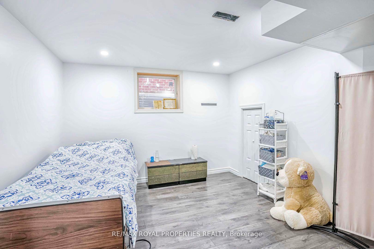
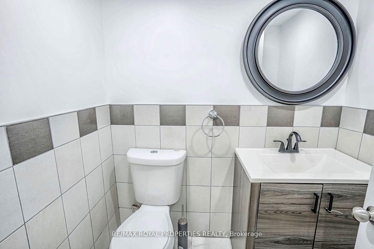
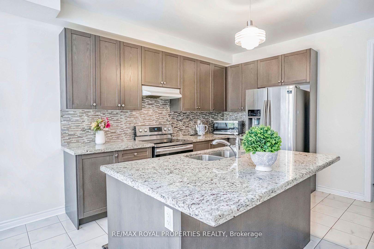
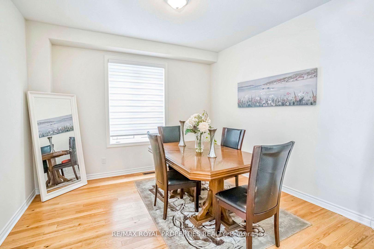
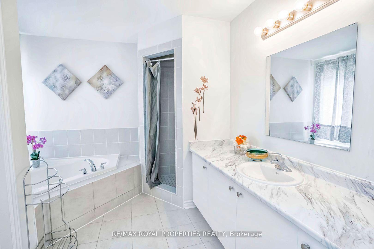
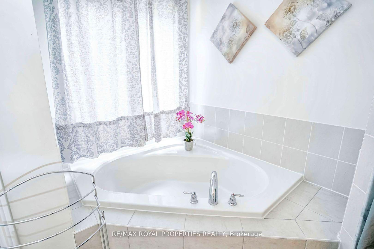
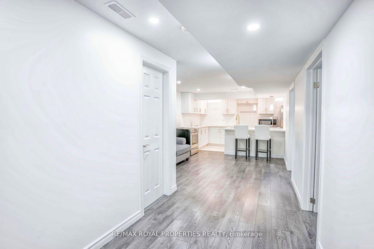
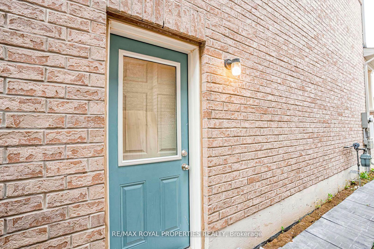
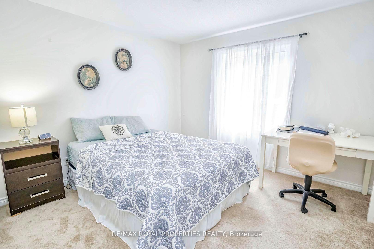
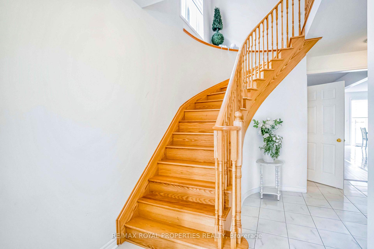
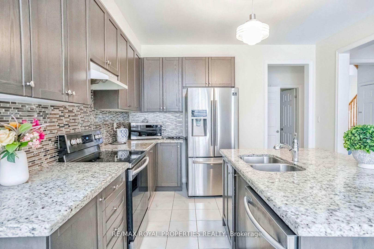
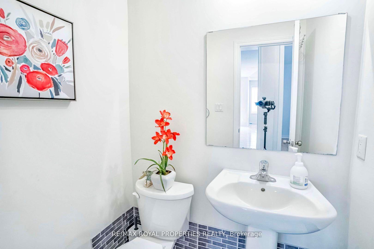
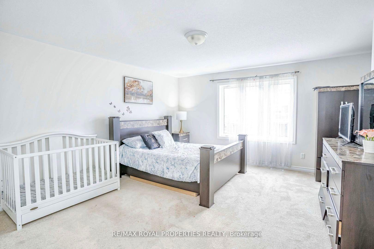
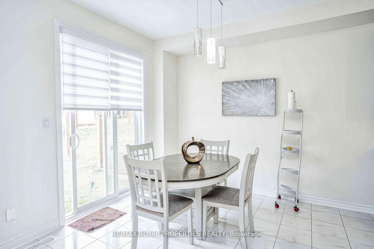
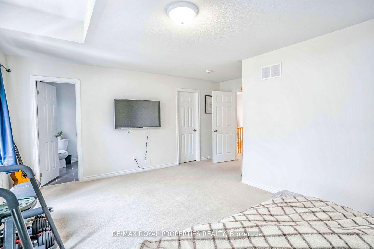
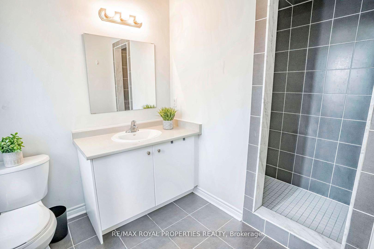
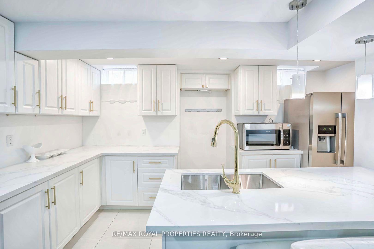
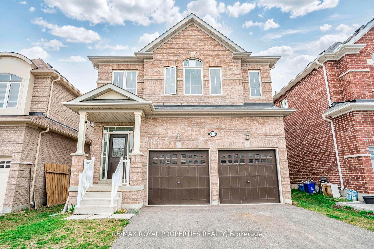
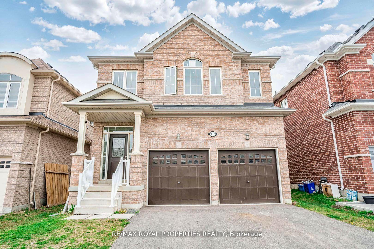
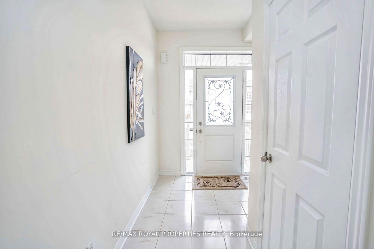
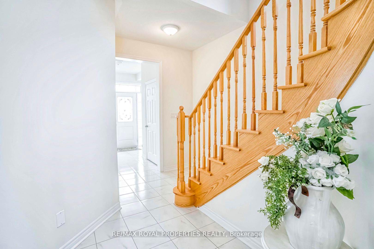
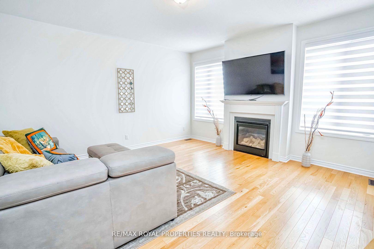
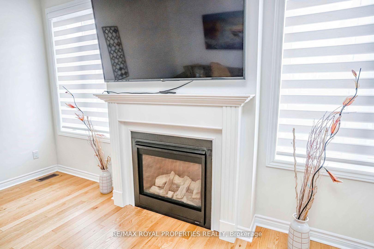
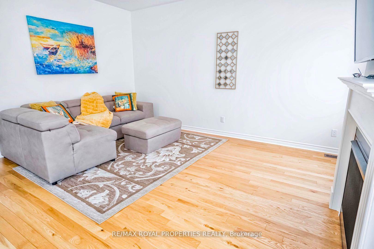
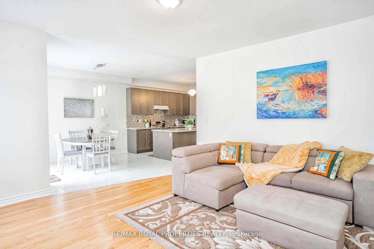
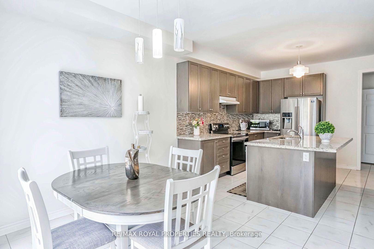






































| This Gorgeous Greycrest Home Model Is Know As The Stonebrook W/ 4+2 Bedrooms and 6 Bathrooms. In Highly North Oshawa Neighborhood. New Finished Basement with A separate side Entrance, 2 BR & 2 Washrooms and Den. This All Brick Open Concept Home Comes W/ Upgrades Throughout, Featuring 9' Ceilings On Main Floor, Beautiful Spiral Solid Oak Staircase, Kitchen Island Is Granite W/ Eat Up Breakfast Bar, Family Room W/ Gas Fireplace. Located in a family-friendly neighborhood, this home is within Walking Distance To (All Amenities) schools, Ontario Tech University and close to major highways, Shopping Mall, Walmart, Home Depot, Cineplex, Public Transit, Parks, Shopping Plaza, Schools and More..!! **EXTRAS** All Light Fixtures, 2 Refrigerator & Stove, B/I Dishwasher, 2 Washers & 2 Dryers. |
| Price | $1,049,000 |
| Taxes: | $7706.76 |
| Occupancy: | Owner |
| Address: | 1877 Castlepoint Driv , Oshawa, L1K 0M9, Durham |
| Directions/Cross Streets: | Harmony / Taunton |
| Rooms: | 11 |
| Rooms +: | 3 |
| Bedrooms: | 4 |
| Bedrooms +: | 3 |
| Family Room: | T |
| Basement: | Finished, Separate Ent |
| Level/Floor | Room | Length(ft) | Width(ft) | Descriptions | |
| Room 1 | Main | Dining Ro | 12.2 | 12 | Hardwood Floor, Open Concept |
| Room 2 | Main | Great Roo | 15.19 | 15.58 | Hardwood Floor, Hardwood Floor, Gas Fireplace |
| Room 3 | Main | Kitchen | 12.37 | 11.64 | Modern Kitchen, Open Concept, Granite Counters |
| Room 4 | Main | Breakfast | 9.09 | 10.99 | Ceramic Floor, Eat-in Kitchen, W/O To Yard |
| Room 5 | Second | Primary B | 13.58 | 15.58 | Walk-In Closet(s), 5 Pc Ensuite |
| Room 6 | Second | Bedroom 2 | 11.48 | 11.48 | 4 Pc Bath, Double Closet |
| Room 7 | Second | Bedroom 3 | 10.99 | 12 | Closet |
| Room 8 | Second | Bedroom 4 | 17.06 | 12.79 | 3 Pc Ensuite, Double Closet |
| Room 9 | Basement | Living Ro | 10.59 | 10.5 | Closet, Large Window, Laminate |
| Room 10 | Basement | Bedroom | 10.99 | 10.92 | Closet, Large Window, Laminate |
| Room 11 | Basement | Bedroom 5 | 10.5 | 11.15 | Combined w/Dining, Laminate |
| Room 12 | Basement | Kitchen | 10.17 | 9.18 | Modern Kitchen, Laminate, Quartz Counter |
| Washroom Type | No. of Pieces | Level |
| Washroom Type 1 | 2 | Main |
| Washroom Type 2 | 4 | Second |
| Washroom Type 3 | 5 | Second |
| Washroom Type 4 | 4 | Second |
| Washroom Type 5 | 4 | Basement |
| Total Area: | 0.00 |
| Approximatly Age: | 0-5 |
| Property Type: | Detached |
| Style: | 2-Storey |
| Exterior: | Brick |
| Garage Type: | Attached |
| (Parking/)Drive: | Private |
| Drive Parking Spaces: | 3 |
| Park #1 | |
| Parking Type: | Private |
| Park #2 | |
| Parking Type: | Private |
| Pool: | None |
| Approximatly Age: | 0-5 |
| Approximatly Square Footage: | 2500-3000 |
| Property Features: | Hospital, Library |
| CAC Included: | N |
| Water Included: | N |
| Cabel TV Included: | N |
| Common Elements Included: | N |
| Heat Included: | N |
| Parking Included: | N |
| Condo Tax Included: | N |
| Building Insurance Included: | N |
| Fireplace/Stove: | Y |
| Heat Type: | Forced Air |
| Central Air Conditioning: | Central Air |
| Central Vac: | Y |
| Laundry Level: | Syste |
| Ensuite Laundry: | F |
| Elevator Lift: | False |
| Sewers: | Sewer |
$
%
Years
This calculator is for demonstration purposes only. Always consult a professional
financial advisor before making personal financial decisions.
| Although the information displayed is believed to be accurate, no warranties or representations are made of any kind. |
| RE/MAX ROYAL PROPERTIES REALTY |
- Listing -1 of 0
|
|

Dir:
416-901-9881
Bus:
416-901-8881
Fax:
416-901-9881
| Book Showing | Email a Friend |
Jump To:
At a Glance:
| Type: | Freehold - Detached |
| Area: | Durham |
| Municipality: | Oshawa |
| Neighbourhood: | Taunton |
| Style: | 2-Storey |
| Lot Size: | x 109.91(Feet) |
| Approximate Age: | 0-5 |
| Tax: | $7,706.76 |
| Maintenance Fee: | $0 |
| Beds: | 4+3 |
| Baths: | 6 |
| Garage: | 0 |
| Fireplace: | Y |
| Air Conditioning: | |
| Pool: | None |
Locatin Map:
Payment Calculator:

Contact Info
SOLTANIAN REAL ESTATE
Brokerage sharon@soltanianrealestate.com SOLTANIAN REAL ESTATE, Brokerage Independently owned and operated. 175 Willowdale Avenue #100, Toronto, Ontario M2N 4Y9 Office: 416-901-8881Fax: 416-901-9881Cell: 416-901-9881Office LocationFind us on map
Listing added to your favorite list
Looking for resale homes?

By agreeing to Terms of Use, you will have ability to search up to 305579 listings and access to richer information than found on REALTOR.ca through my website.

