$575,000
Available - For Sale
Listing ID: X12080454
86 Fairview Driv , Brantford, N3R 2W9, Brantford
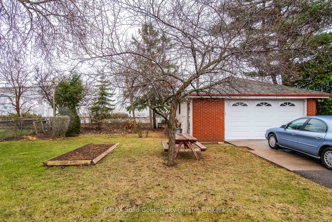
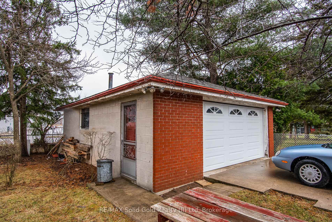
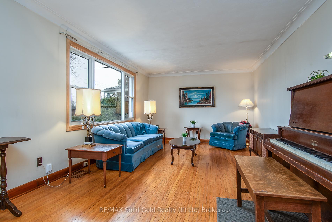
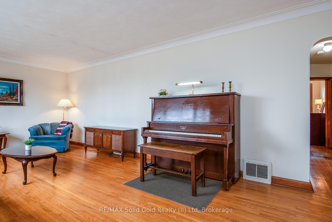
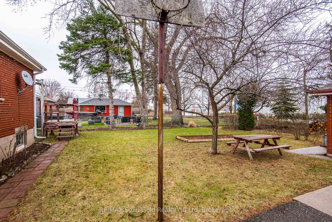
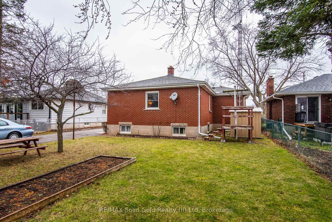
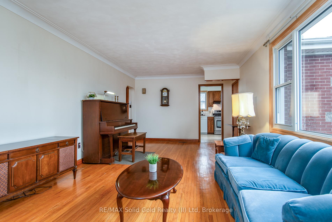
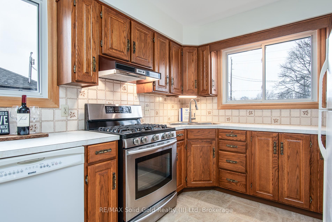
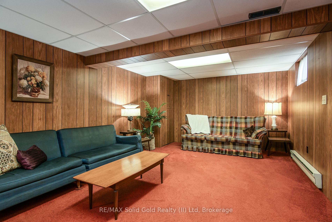
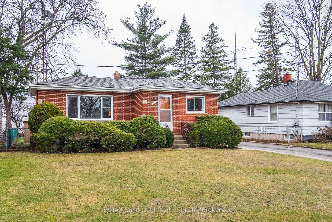
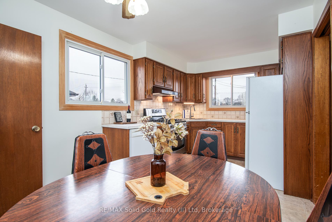
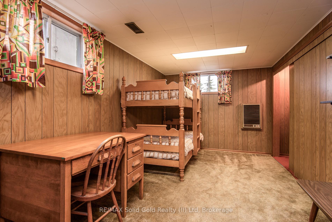

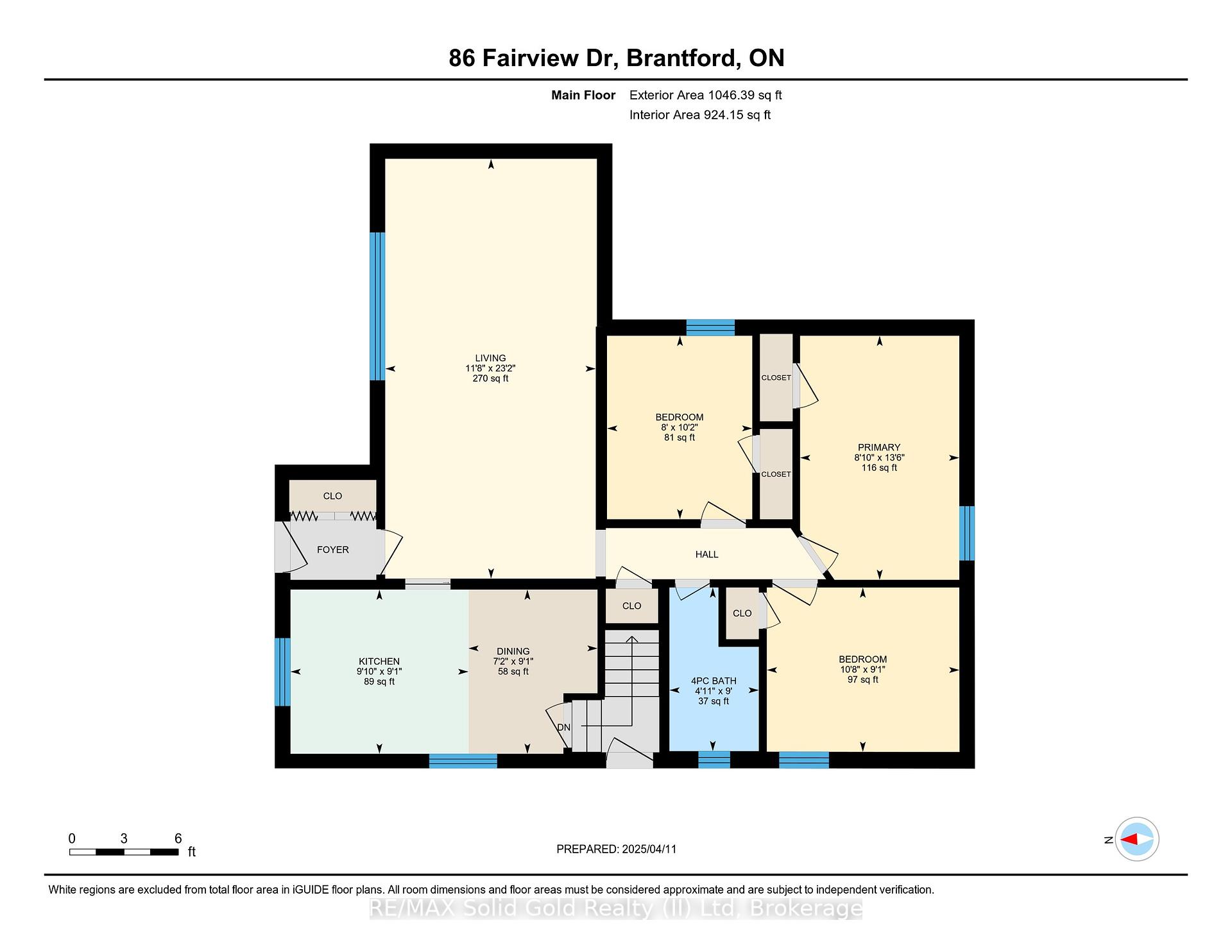

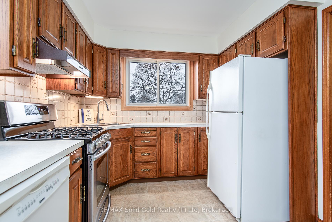

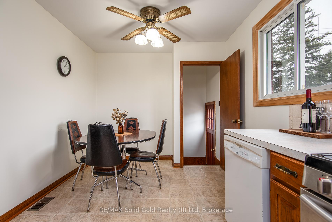
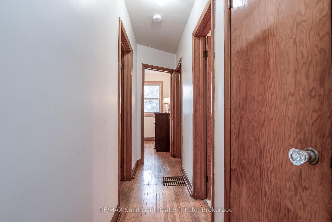
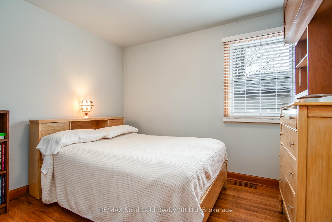
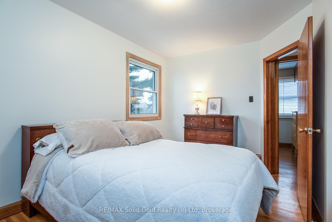
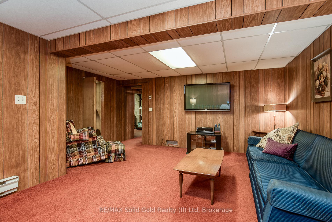
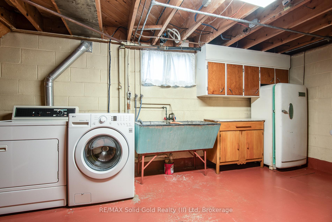

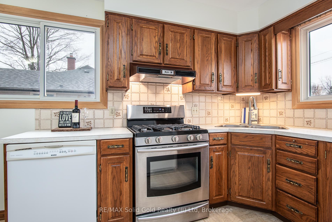
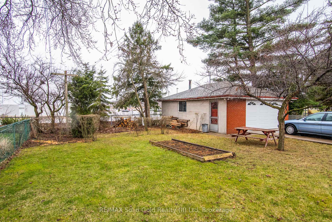
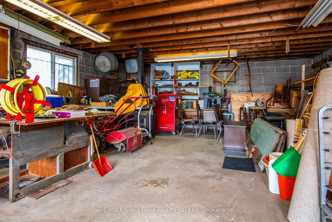
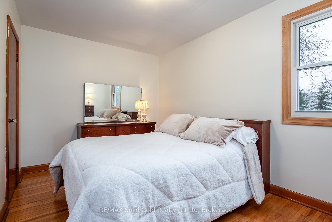
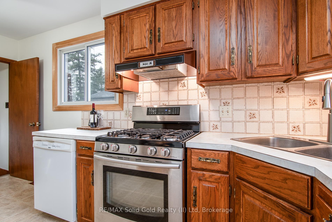
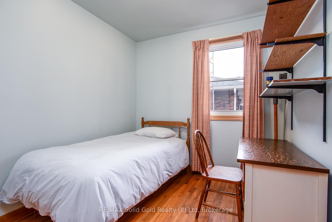
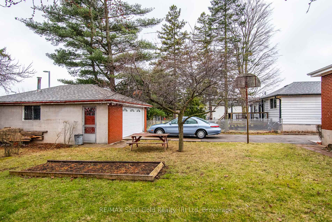
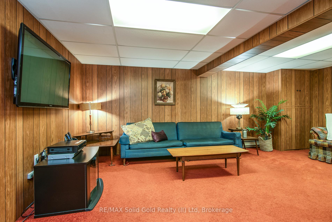
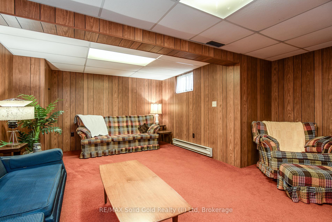
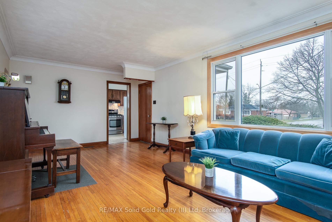
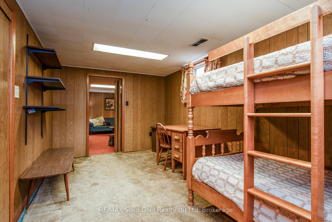
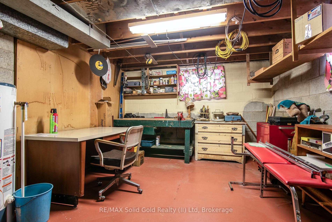
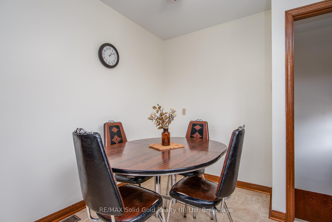
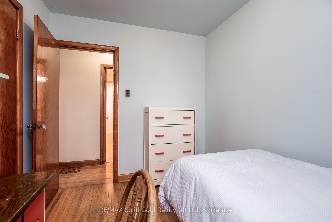
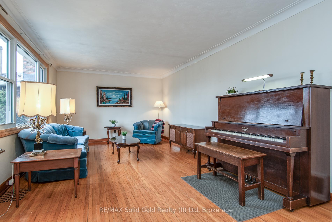
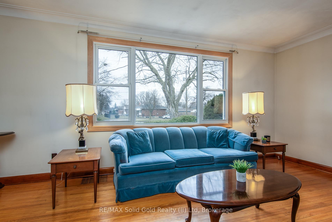
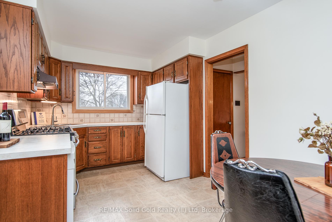
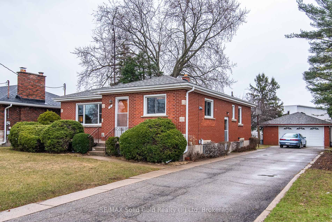
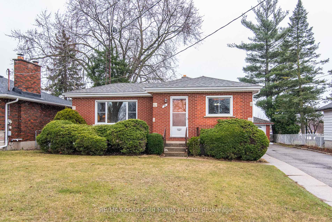
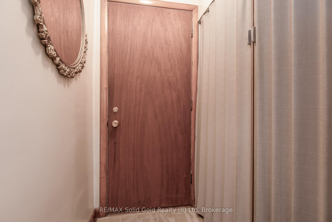
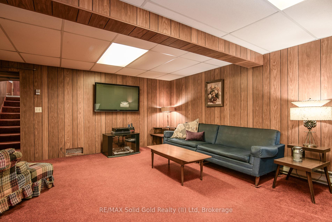
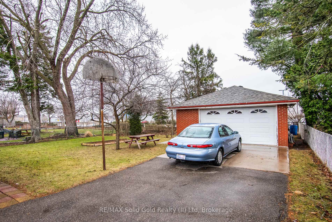
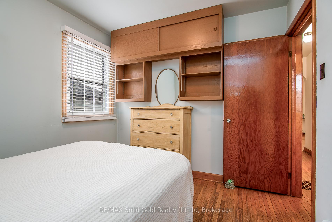
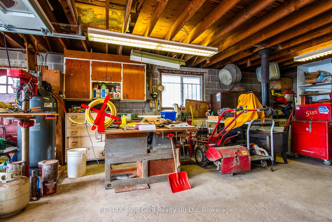
















































| ATTENTION HOBBYIST'S / CAR ENTHUSIASTS! This cozy, well-maintained brick bungalow offers 3+1bed, 1 bath and an oversized detached garage for any hobbyist's needs - with a sub panel for compressor, welder and heater. With lots of parking, and large private backyard, it's a fantastic home for any young family or down-sizer looking for single floor living. The large front living room offers lots of natural light from the oversized window and features hardwood flooring. 3 bedrooms upstairs at the rear of the home and a 4 piece bathroom. The basement rec-room is a great additional living space for hosting family or for the kids to go play, plus theres an additional bedroom, office or music room off to the side. The utility room offers a great workbench for tinkering and there's a large laundry room with additional storage throughout. Newer roof and windows. Located conveniently close to the Wayne Gretzky Sports Centre and a short drive to the 403, book your private showing today! |
| Price | $575,000 |
| Taxes: | $3624.98 |
| Assessment Year: | 2025 |
| Occupancy: | Vacant |
| Address: | 86 Fairview Driv , Brantford, N3R 2W9, Brantford |
| Acreage: | < .50 |
| Directions/Cross Streets: | SANDRA STREET |
| Rooms: | 6 |
| Rooms +: | 4 |
| Bedrooms: | 3 |
| Bedrooms +: | 1 |
| Family Room: | F |
| Basement: | Partially Fi |
| Level/Floor | Room | Length(ft) | Width(ft) | Descriptions | |
| Room 1 | Main | Kitchen | 9.84 | 9.09 | |
| Room 2 | Main | Dining Ro | 9.09 | 7.15 | |
| Room 3 | Main | Living Ro | 23.19 | 11.64 | |
| Room 4 | Main | Primary B | 13.48 | 8.79 | |
| Room 5 | Main | Bedroom 2 | 10.63 | 9.84 | |
| Room 6 | Main | Bedroom 3 | 10.14 | 8.04 | |
| Room 7 | Basement | Bedroom 4 | 16.04 | 8.82 | |
| Room 8 | Basement | Recreatio | 18.66 | 15.12 | |
| Room 9 | Basement | Utility R | 16.27 | 13.71 | |
| Room 10 | Basement | Laundry | 17.12 | 13.71 |
| Washroom Type | No. of Pieces | Level |
| Washroom Type 1 | 4 | Main |
| Washroom Type 2 | 0 | |
| Washroom Type 3 | 0 | |
| Washroom Type 4 | 0 | |
| Washroom Type 5 | 0 |
| Total Area: | 0.00 |
| Approximatly Age: | 51-99 |
| Property Type: | Detached |
| Style: | Bungalow |
| Exterior: | Brick |
| Garage Type: | Detached |
| (Parking/)Drive: | Private |
| Drive Parking Spaces: | 6 |
| Park #1 | |
| Parking Type: | Private |
| Park #2 | |
| Parking Type: | Private |
| Pool: | None |
| Other Structures: | Shed |
| Approximatly Age: | 51-99 |
| Approximatly Square Footage: | 700-1100 |
| Property Features: | Place Of Wor, Rec./Commun.Centre |
| CAC Included: | N |
| Water Included: | N |
| Cabel TV Included: | N |
| Common Elements Included: | N |
| Heat Included: | N |
| Parking Included: | N |
| Condo Tax Included: | N |
| Building Insurance Included: | N |
| Fireplace/Stove: | N |
| Heat Type: | Forced Air |
| Central Air Conditioning: | None |
| Central Vac: | N |
| Laundry Level: | Syste |
| Ensuite Laundry: | F |
| Sewers: | Sewer |
$
%
Years
This calculator is for demonstration purposes only. Always consult a professional
financial advisor before making personal financial decisions.
| Although the information displayed is believed to be accurate, no warranties or representations are made of any kind. |
| RE/MAX Solid Gold Realty (II) Ltd |
- Listing -1 of 0
|
|

Dir:
416-901-9881
Bus:
416-901-8881
Fax:
416-901-9881
| Virtual Tour | Book Showing | Email a Friend |
Jump To:
At a Glance:
| Type: | Freehold - Detached |
| Area: | Brantford |
| Municipality: | Brantford |
| Neighbourhood: | Dufferin Grove |
| Style: | Bungalow |
| Lot Size: | x 147.25(Feet) |
| Approximate Age: | 51-99 |
| Tax: | $3,624.98 |
| Maintenance Fee: | $0 |
| Beds: | 3+1 |
| Baths: | 1 |
| Garage: | 0 |
| Fireplace: | N |
| Air Conditioning: | |
| Pool: | None |
Locatin Map:
Payment Calculator:

Contact Info
SOLTANIAN REAL ESTATE
Brokerage sharon@soltanianrealestate.com SOLTANIAN REAL ESTATE, Brokerage Independently owned and operated. 175 Willowdale Avenue #100, Toronto, Ontario M2N 4Y9 Office: 416-901-8881Fax: 416-901-9881Cell: 416-901-9881Office LocationFind us on map
Listing added to your favorite list
Looking for resale homes?

By agreeing to Terms of Use, you will have ability to search up to 305579 listings and access to richer information than found on REALTOR.ca through my website.

