$1,097,000
Available - For Sale
Listing ID: X12093225
817446 PERDUE Road , Chatsworth, N0H 1G0, Grey County

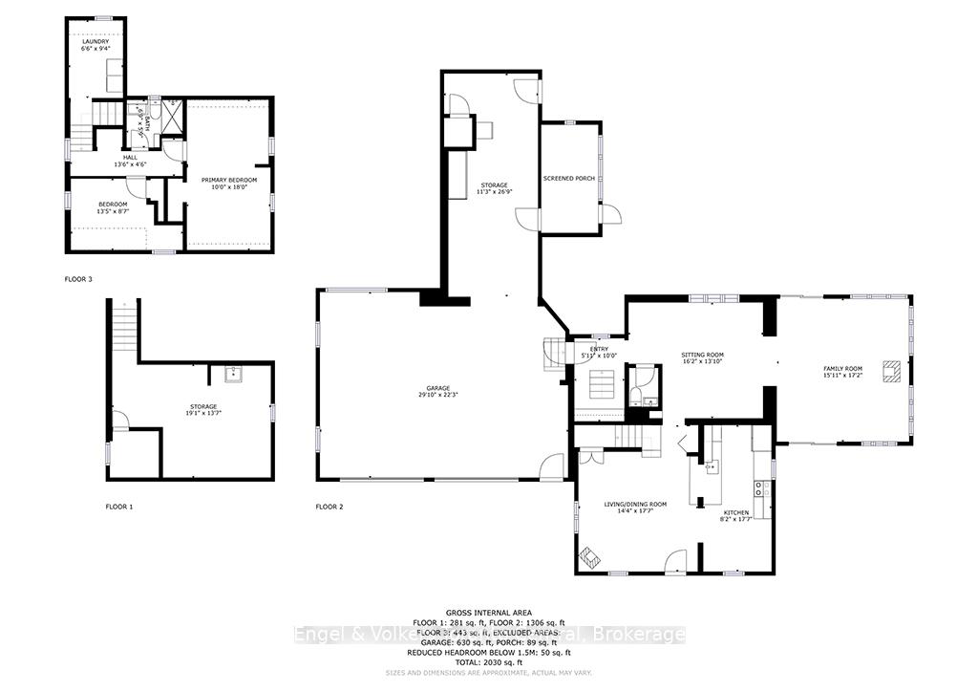
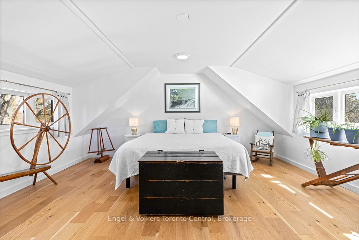
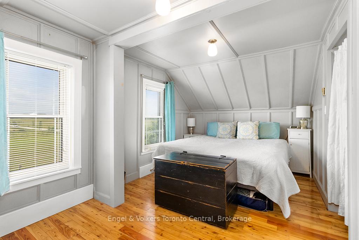
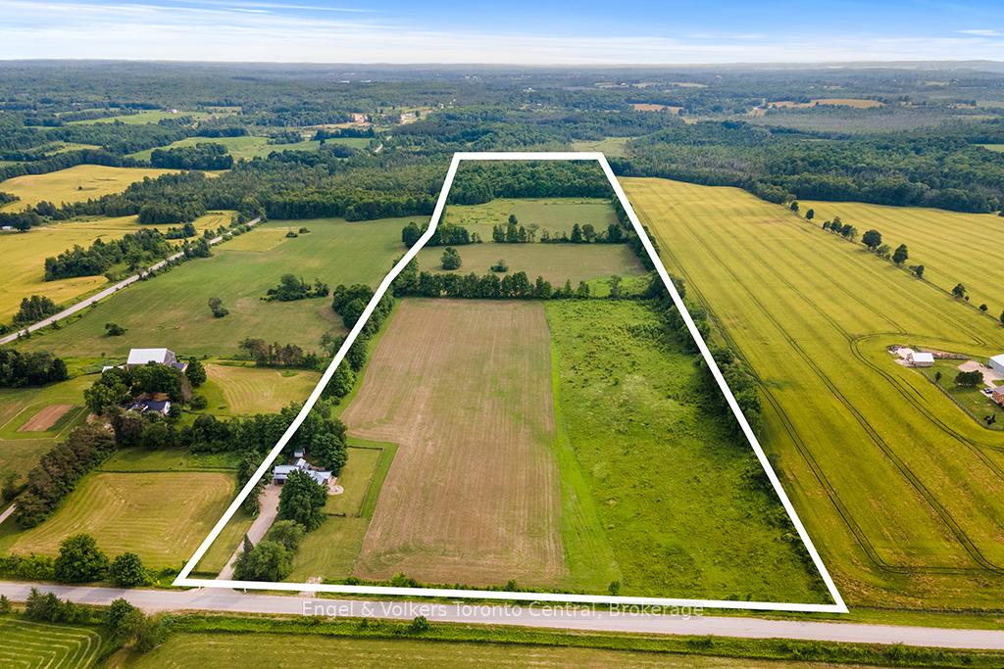
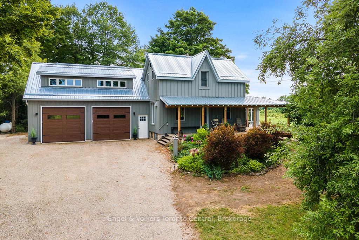
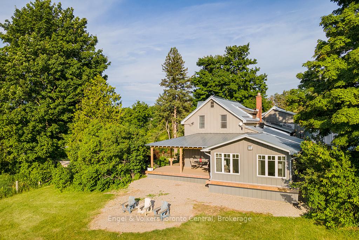
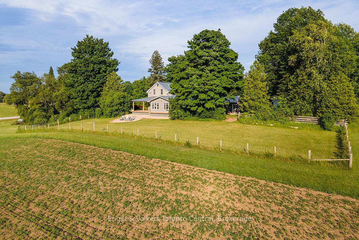
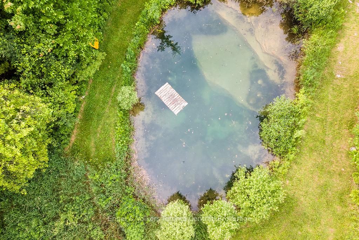
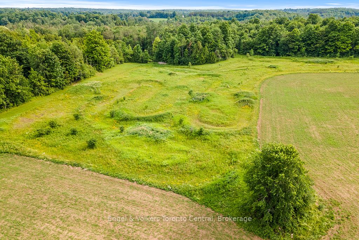
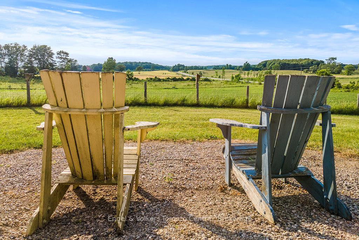
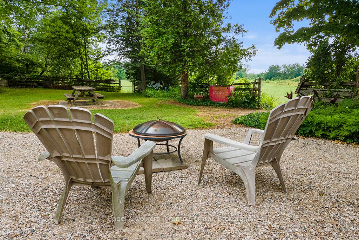
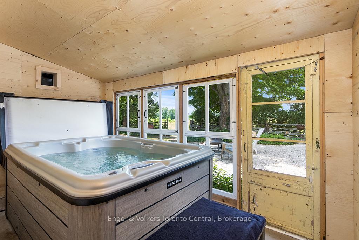
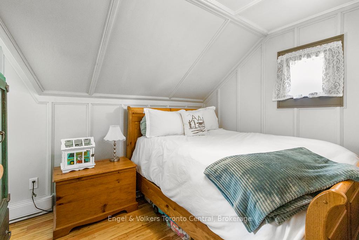
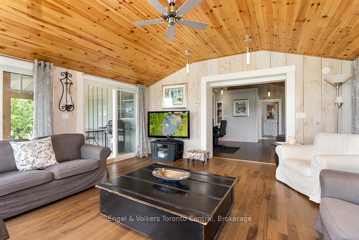

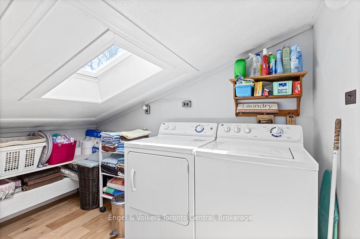
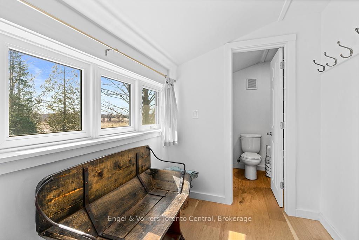
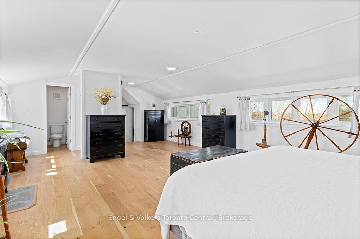
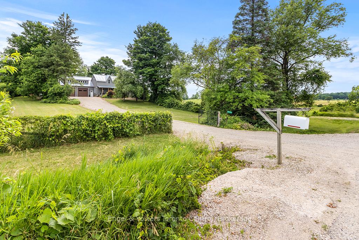
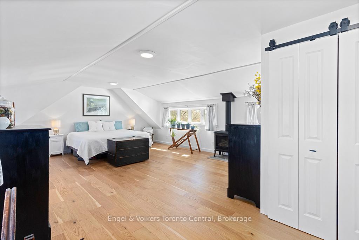
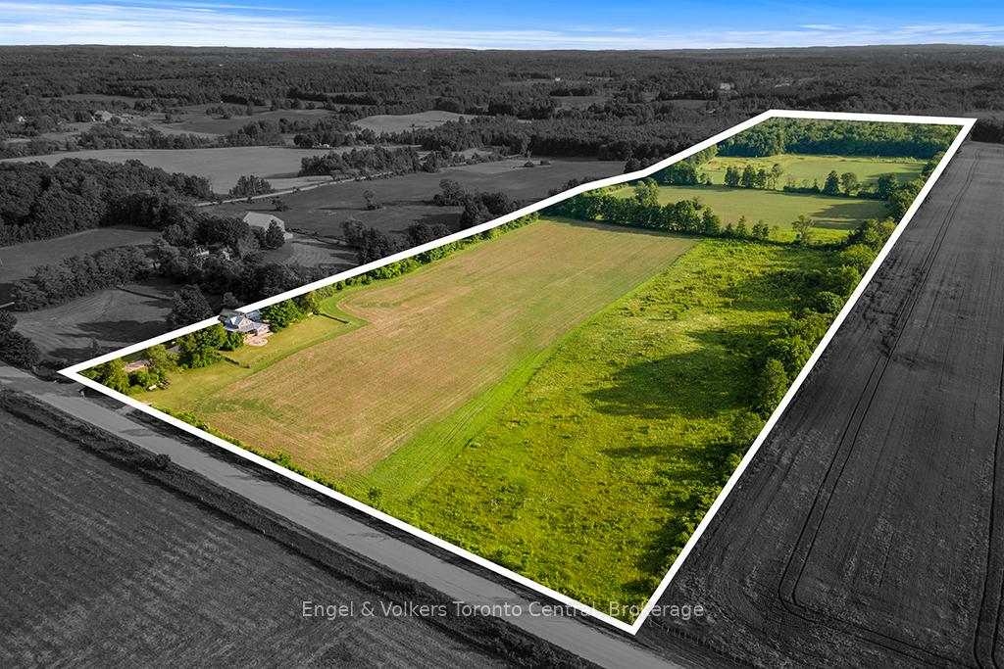
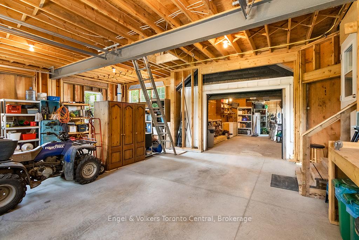
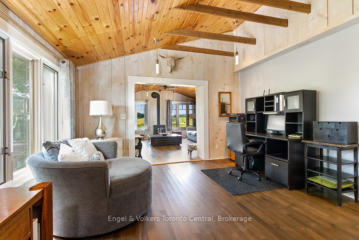
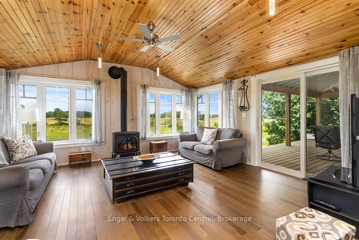
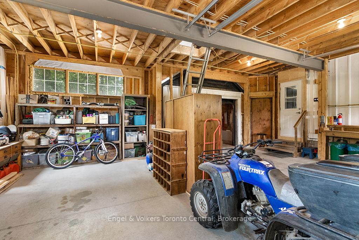
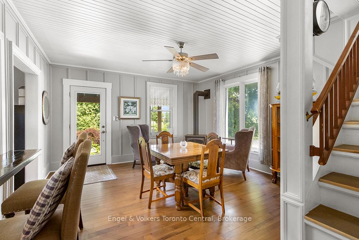
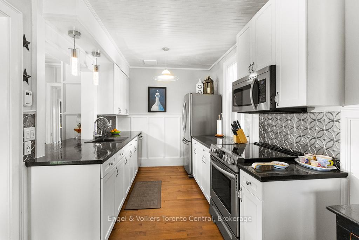
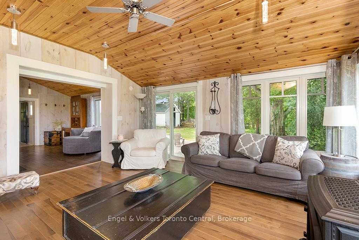
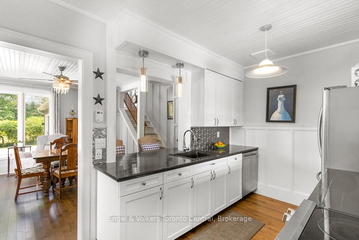
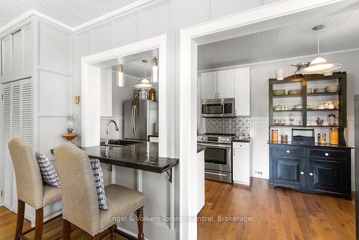
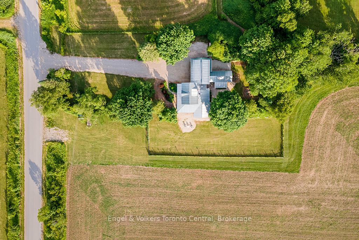
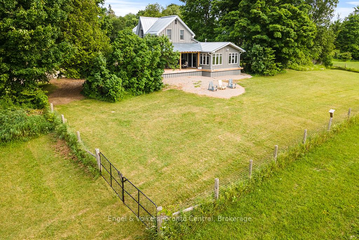

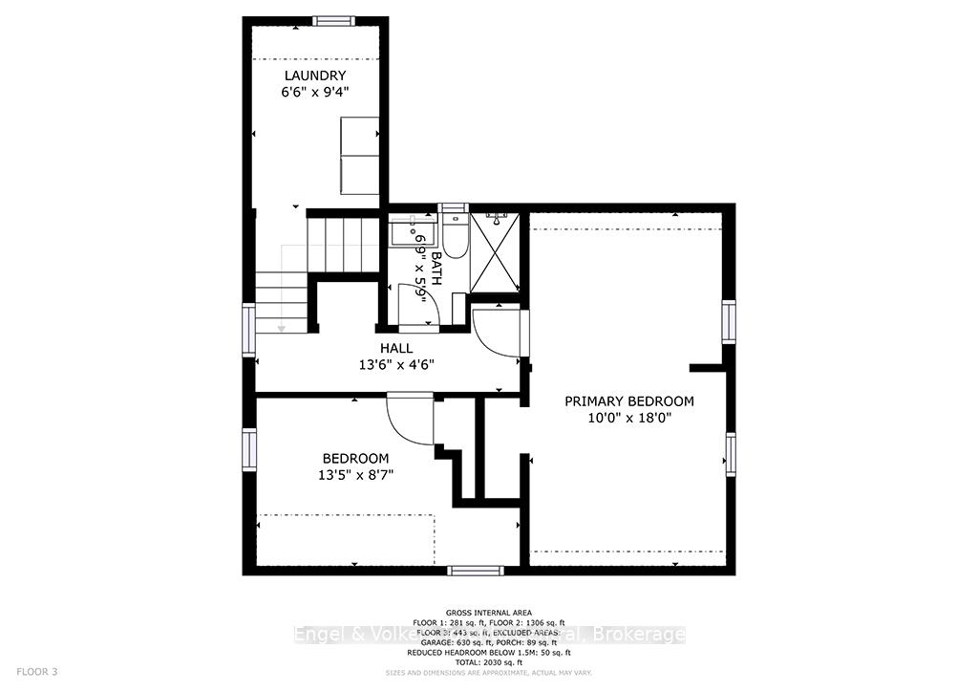
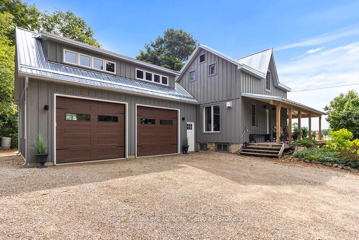
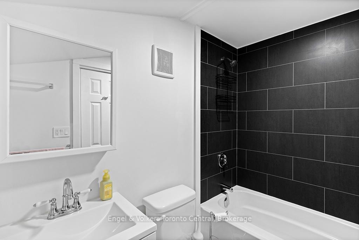
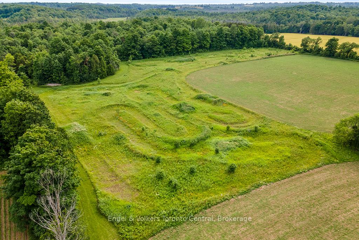
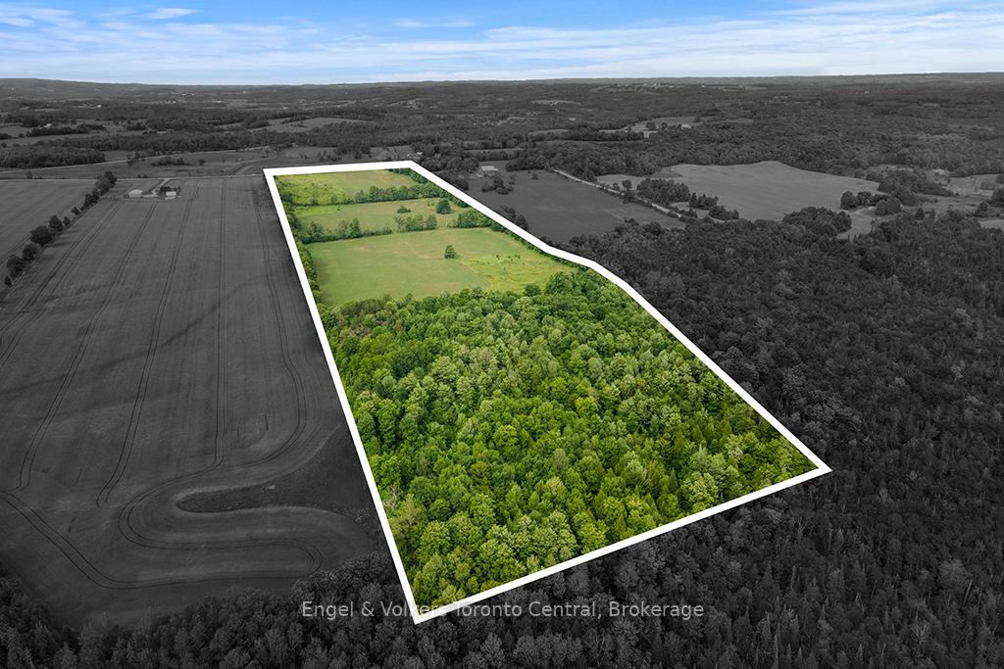

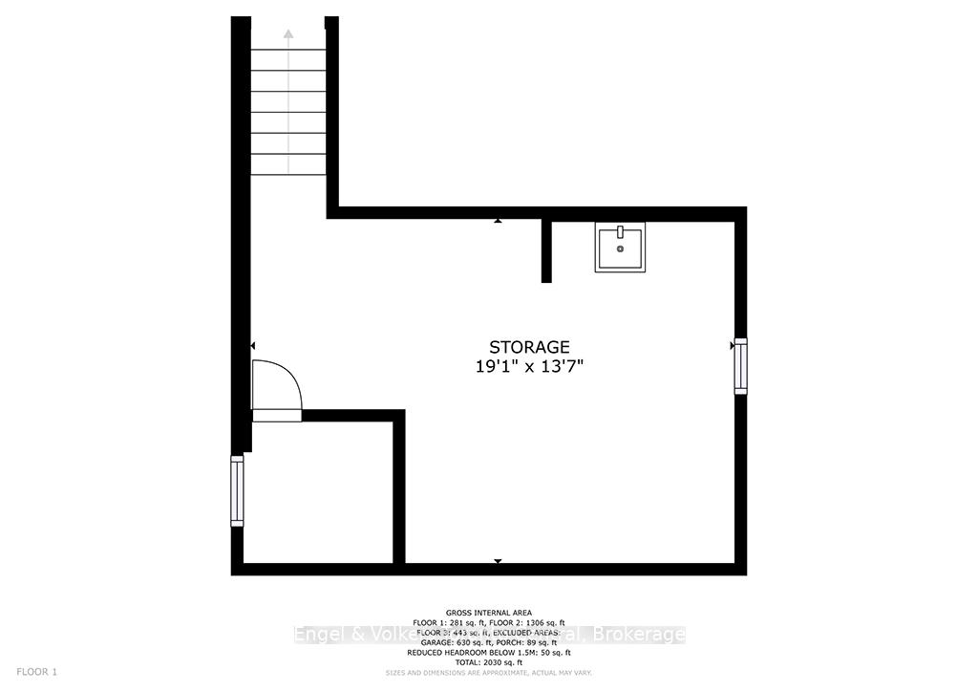
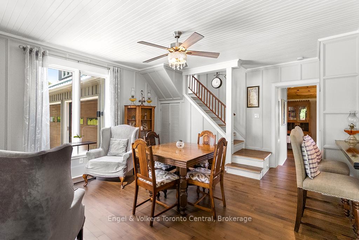
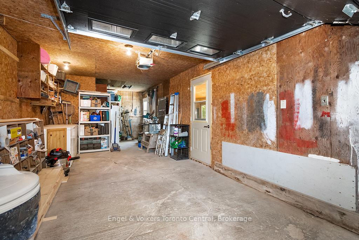

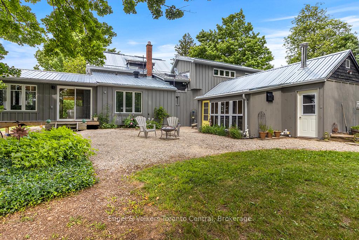
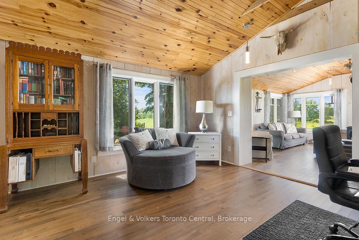
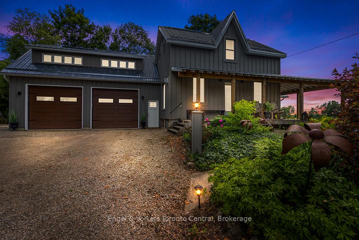
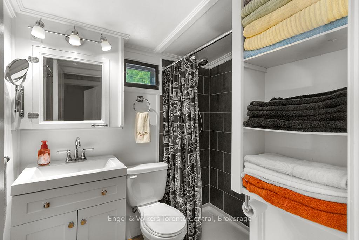
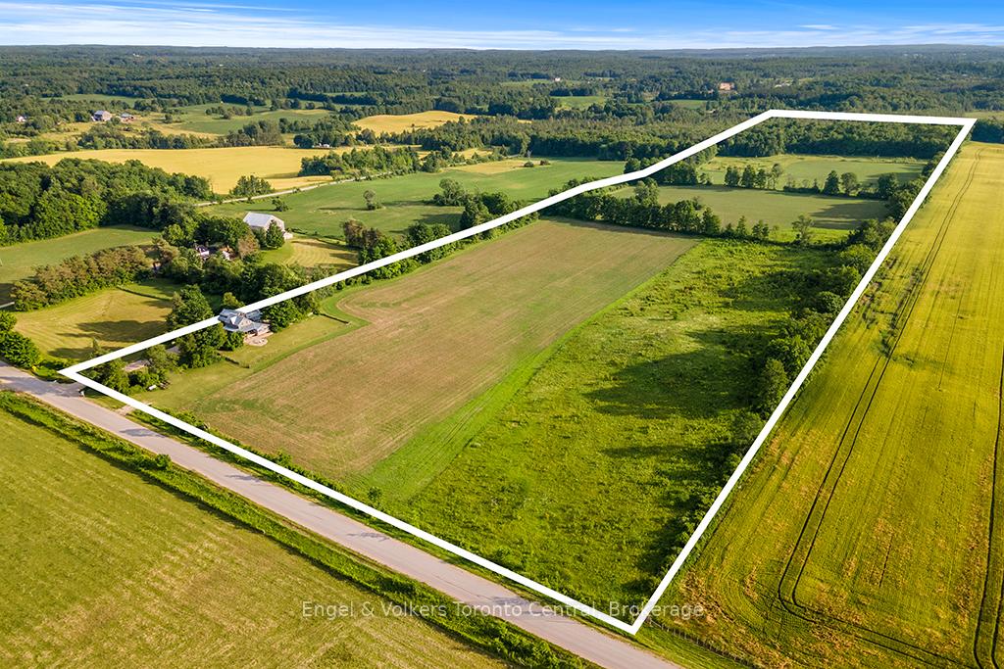
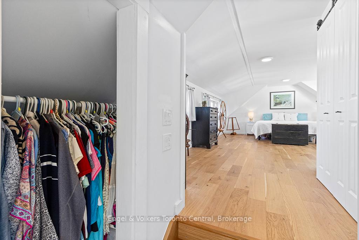
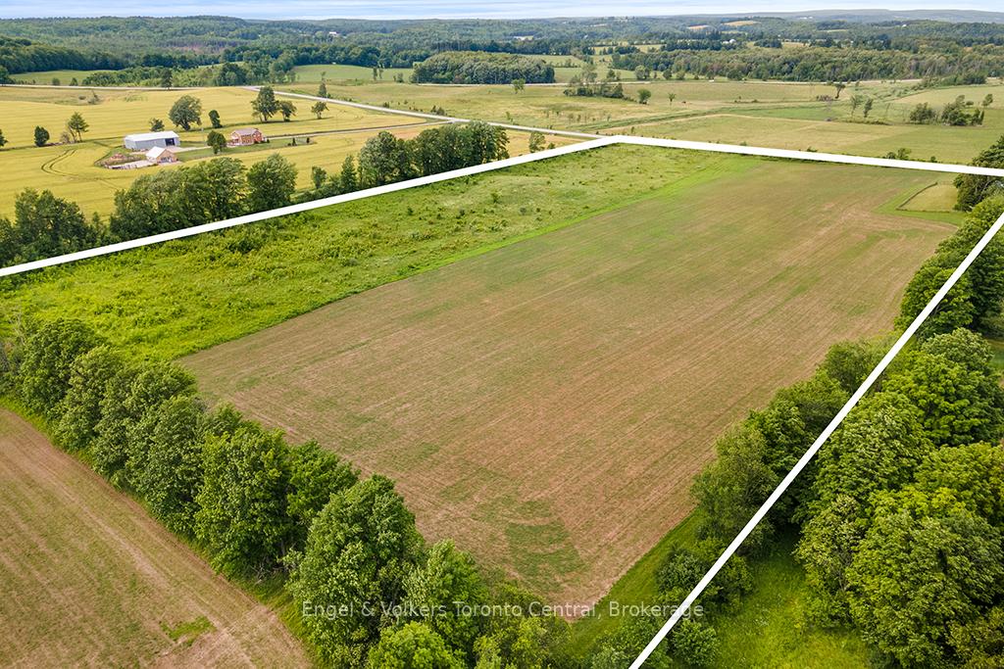
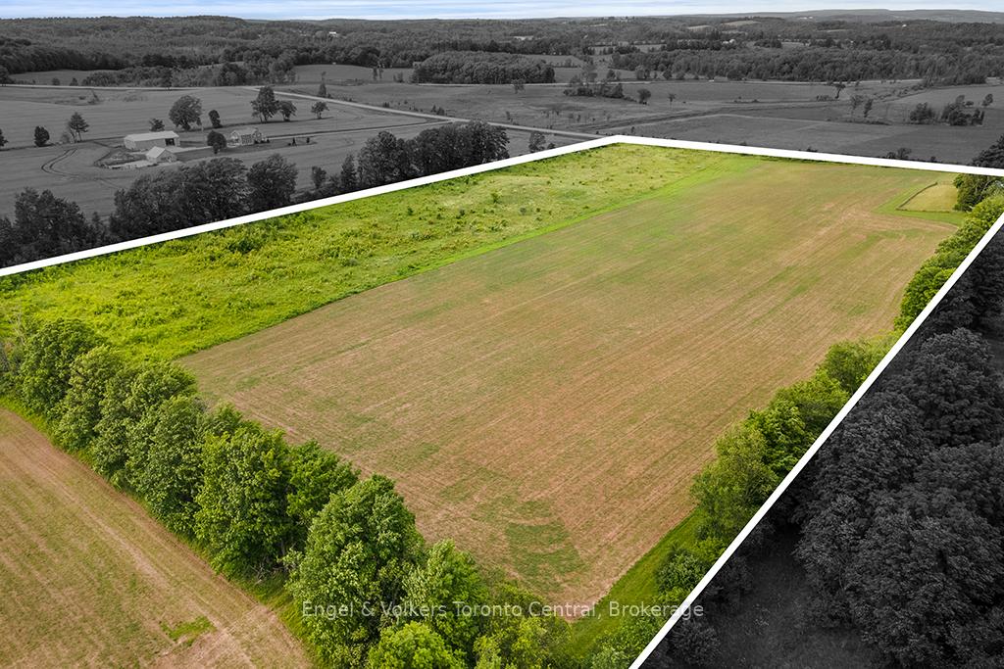
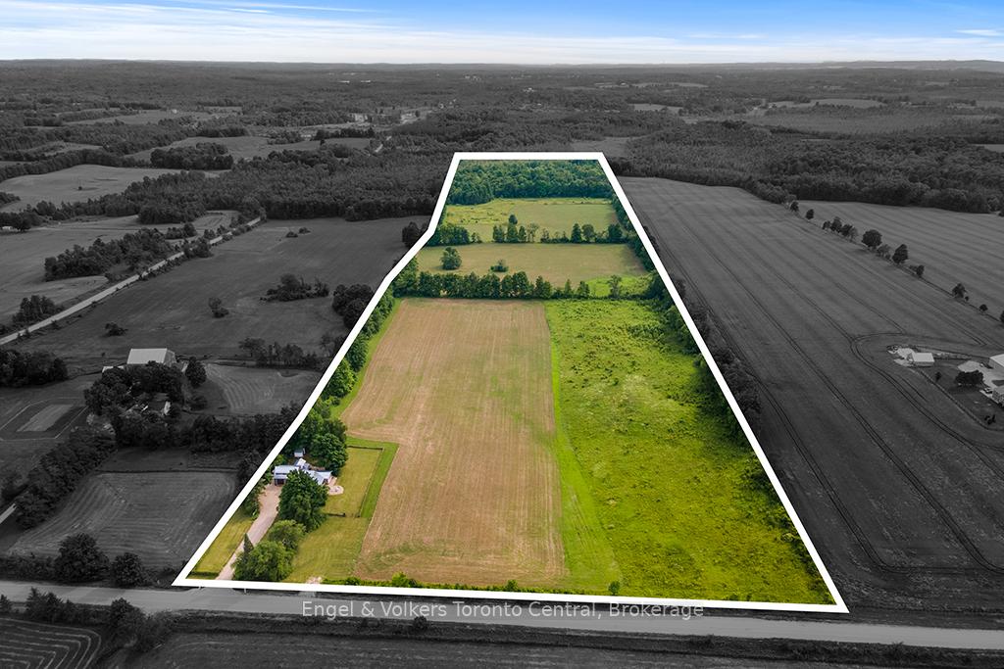
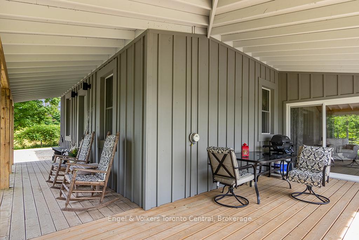
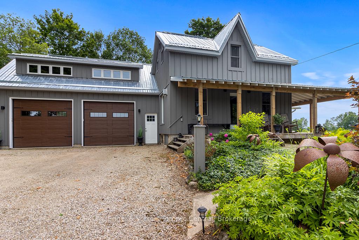























































| Embrace the peaceful country life in this beautifully updated farmhouse, set on a sprawling 53-acre property accessed via a quiet paved road. Picture yourself enjoying morning coffee on the expansive covered porch, taking in the serene views of your landscaped yard, grazing pastures, and mature woodlands a haven for local wildlife. This property boasts a stunningly clear spring-fed pond, perfect for swimming and relaxation. Inside the home seamlessly blends its original wood charm with modern amenities, including a new kitchen, new flooring, upgraded insulation, and a durable metal roof. The attached three-car garage/workshop, complete with a hot tub room, offers space for hobbies and storage. The upper level of the garage now features a private primary bedroom retreat, complete with a fireplace and an ensuite bathroom. The fenced yard offers the delights of apple trees, concord grapes, and natural wildflowers. This is more than a home; it's a lifestyle waiting to be embraced if you are searching for a tranquil country escape or a thriving hobby farm. |
| Price | $1,097,000 |
| Taxes: | $2932.00 |
| Occupancy: | Owner |
| Address: | 817446 PERDUE Road , Chatsworth, N0H 1G0, Grey County |
| Acreage: | 50-99.99 |
| Directions/Cross Streets: | Grey Road 40 & Perdue Road |
| Rooms: | 9 |
| Rooms +: | 0 |
| Bedrooms: | 3 |
| Bedrooms +: | 0 |
| Family Room: | T |
| Basement: | Unfinished, Full |
| Level/Floor | Room | Length(ft) | Width(ft) | Descriptions | |
| Room 1 | Second | Bedroom | 18.01 | 10 | |
| Room 2 | Second | Bedroom | 13.42 | 8.59 | |
| Room 3 | Main | Mud Room | 10 | 5.9 | |
| Room 4 | Main | Sitting | 16.17 | 13.84 | |
| Room 5 | Main | Family Ro | 17.15 | 15.91 | Fireplace |
| Room 6 | Main | Dining Ro | 17.58 | 14.33 | Fireplace |
| Room 7 | Second | Laundry | 9.32 | 6.49 | |
| Room 8 | Main | Kitchen | 17.58 | 8.17 | |
| Room 9 | Second | Primary B | 29.72 | 22.24 | 4 Pc Ensuite, Fireplace |
| Washroom Type | No. of Pieces | Level |
| Washroom Type 1 | 2 | Main |
| Washroom Type 2 | 4 | Second |
| Washroom Type 3 | 0 | |
| Washroom Type 4 | 0 | |
| Washroom Type 5 | 0 |
| Total Area: | 0.00 |
| Approximatly Age: | 100+ |
| Property Type: | Detached |
| Style: | 2-Storey |
| Exterior: | Wood |
| Garage Type: | Attached |
| (Parking/)Drive: | Private, O |
| Drive Parking Spaces: | 8 |
| Park #1 | |
| Parking Type: | Private, O |
| Park #2 | |
| Parking Type: | Private |
| Park #3 | |
| Parking Type: | Other |
| Pool: | None |
| Other Structures: | Garden Shed |
| Approximatly Age: | 100+ |
| Approximatly Square Footage: | 2000-2500 |
| Property Features: | Lake/Pond, Hospital |
| CAC Included: | N |
| Water Included: | N |
| Cabel TV Included: | N |
| Common Elements Included: | N |
| Heat Included: | N |
| Parking Included: | N |
| Condo Tax Included: | N |
| Building Insurance Included: | N |
| Fireplace/Stove: | Y |
| Heat Type: | Forced Air |
| Central Air Conditioning: | None |
| Central Vac: | N |
| Laundry Level: | Syste |
| Ensuite Laundry: | F |
| Elevator Lift: | False |
| Sewers: | Septic |
| Water: | Drilled W |
| Water Supply Types: | Drilled Well |
$
%
Years
This calculator is for demonstration purposes only. Always consult a professional
financial advisor before making personal financial decisions.
| Although the information displayed is believed to be accurate, no warranties or representations are made of any kind. |
| Engel & Volkers Toronto Central |
- Listing -1 of 0
|
|

Dir:
416-901-9881
Bus:
416-901-8881
Fax:
416-901-9881
| Book Showing | Email a Friend |
Jump To:
At a Glance:
| Type: | Freehold - Detached |
| Area: | Grey County |
| Municipality: | Chatsworth |
| Neighbourhood: | Chatsworth |
| Style: | 2-Storey |
| Lot Size: | x 3417.60(Feet) |
| Approximate Age: | 100+ |
| Tax: | $2,932 |
| Maintenance Fee: | $0 |
| Beds: | 3 |
| Baths: | 3 |
| Garage: | 0 |
| Fireplace: | Y |
| Air Conditioning: | |
| Pool: | None |
Locatin Map:
Payment Calculator:

Contact Info
SOLTANIAN REAL ESTATE
Brokerage sharon@soltanianrealestate.com SOLTANIAN REAL ESTATE, Brokerage Independently owned and operated. 175 Willowdale Avenue #100, Toronto, Ontario M2N 4Y9 Office: 416-901-8881Fax: 416-901-9881Cell: 416-901-9881Office LocationFind us on map
Listing added to your favorite list
Looking for resale homes?

By agreeing to Terms of Use, you will have ability to search up to 304537 listings and access to richer information than found on REALTOR.ca through my website.

